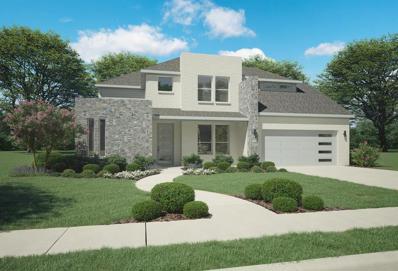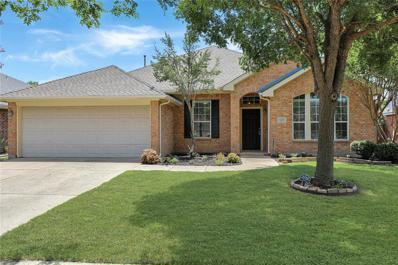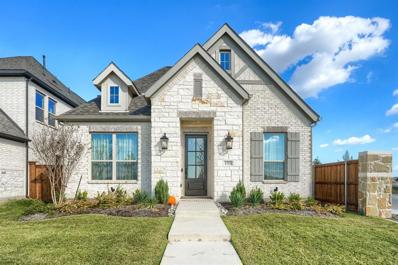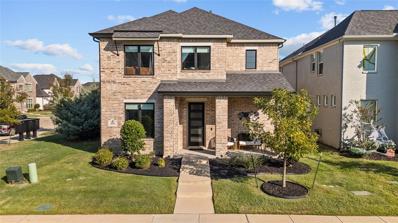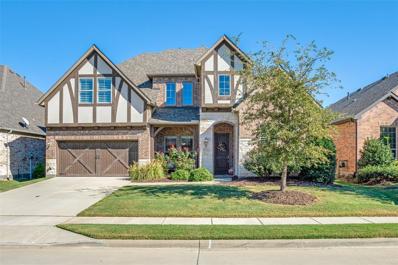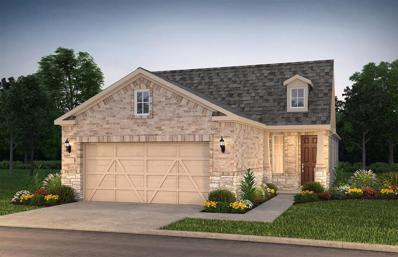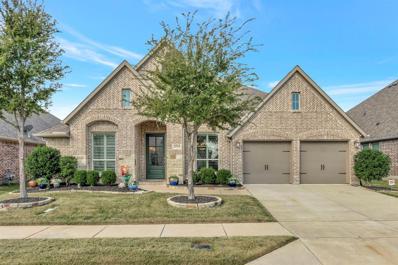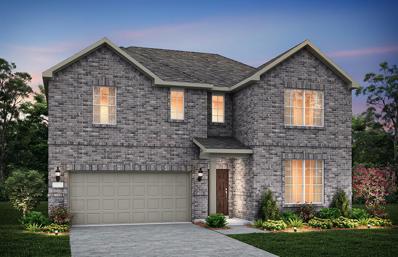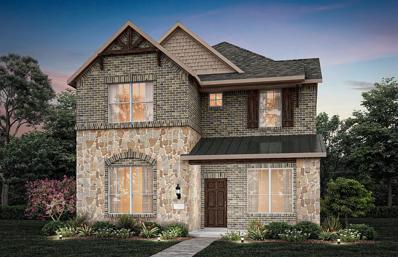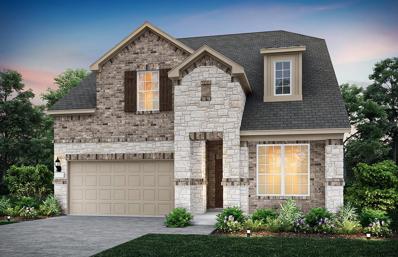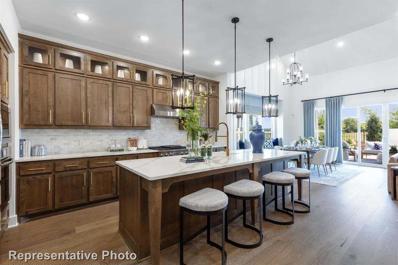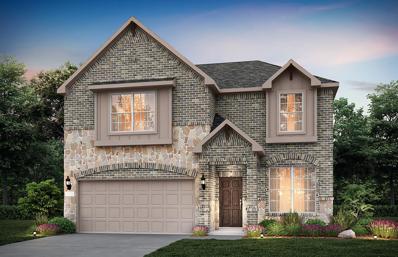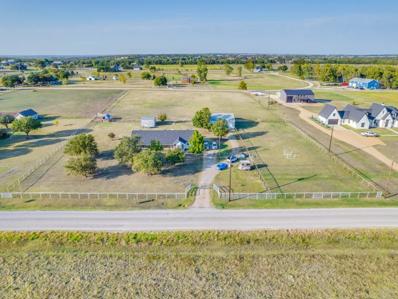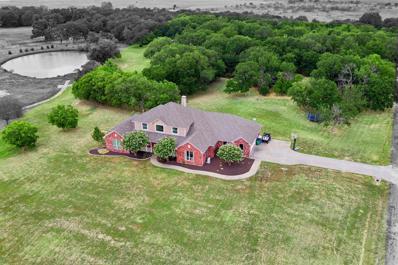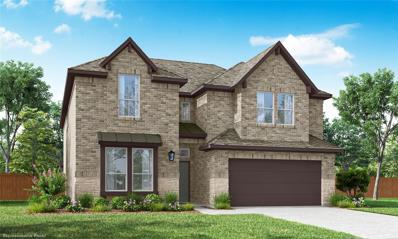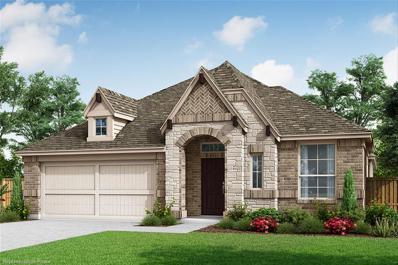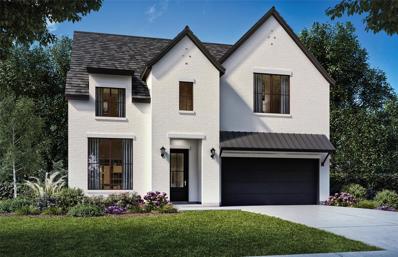Celina TX Homes for Sale
$687,400
1508 Acacia Drive Celina, TX 75009
- Type:
- Single Family
- Sq.Ft.:
- 3,557
- Status:
- Active
- Beds:
- 4
- Lot size:
- 0.17 Acres
- Year built:
- 2024
- Baths:
- 3.00
- MLS#:
- 20758598
- Subdivision:
- Cross Creek Meadows
ADDITIONAL INFORMATION
MLS# 20758598 - Built by Trophy Signature Homes - November completion! ~ Balancing charm and contemporary features, the Henley is a home that will meet your needs now and in the future. A well-placed home office provides a quiet spot to take Zoom calls and easy access to the delightful front porch when you need a break. Whipping up meals is easy in the state-of-the-art kitchen where pancakes can be served at the island or the breakfast nook. Plan adventures in the two-story family room. Upstairs, a game room can double as a work center and a media room invites visions of movie nights. Thereâs no chance of clutter when all bedrooms have walk-in closets.
$499,000
1309 Hunter Lane Celina, TX 75009
- Type:
- Single Family
- Sq.Ft.:
- 2,547
- Status:
- Active
- Beds:
- 3
- Lot size:
- 0.17 Acres
- Year built:
- 2004
- Baths:
- 2.00
- MLS#:
- 20758223
- Subdivision:
- Heritage Ph 1
ADDITIONAL INFORMATION
Nestled on a tranquil cul-de-sac and backing to a serene greenbelt, this stunning David Weekley home offers the perfect blend of elegance and comfort. It has been recently updated and is move in ready to include the Primary bath with two separate sinks, tub, and shower. With 3 spacious bedrooms, 2 full baths, and a versatile flex space, this recently remodeled gem boasts modern sophistication throughout. The light-filled, open-concept layout features stacked formals, a gorgeous kitchen with designer finishes, and an abundance of storage. Enjoy the outdoors from the covered patio, ideal for relaxing while taking in the lush, greenbelt views. Located in a well-manicured, established neighborhood, this home is a rare find with its thoughtful upgrades and prime location. Donât miss this opportunity to experience luxury living at its finest!
Open House:
Sunday, 11/24 12:00-4:00PM
- Type:
- Single Family
- Sq.Ft.:
- 2,024
- Status:
- Active
- Beds:
- 3
- Lot size:
- 0.11 Acres
- Year built:
- 2024
- Baths:
- 2.00
- MLS#:
- 20757404
- Subdivision:
- The Parks At Wilson Creek Ph 1
ADDITIONAL INFORMATION
Entry opens to open family room with a wood mantel fireplace. Adjacent home office with French door entry. Kitchen offers an island with built-in seating space and a corner walk-in pantry. Dining area with a wall of windows. Primary suite offers a wall of windows. Primary bathroom has French door entry with dual vanities, glass enclosed shower, garden tub and a walk-in closet. Secondary bedrooms with walk-in closets. Utility room just off the covered patio. Mud room leads to a rear two-car garage. House comes with lots of upgrades. Living kitchen dining and master bedroom has upgraded wood flooring. 30K approx. upgrades added via builder and Owner added another 15K upgrades includes blinds, lights, Accent Walls. House is closed in July 2024, Owner lived there for only 3 months and has to move out because of family emergency. Seller is Agent friendly MOTIVATED SELLER. House will not last for long.
- Type:
- Single Family
- Sq.Ft.:
- 3,088
- Status:
- Active
- Beds:
- 4
- Lot size:
- 0.11 Acres
- Year built:
- 2020
- Baths:
- 4.00
- MLS#:
- 20756298
- Subdivision:
- Light Farms The Brenham Neighborhood
ADDITIONAL INFORMATION
Step into your new life at 3536 E Cheney, where every corner of this home tells a story of comfort, style, and convenience. Built by Shaddock Homes in 2020, this 4-bedroom, 4-bathroom gem is where your familyâs next chapter begins. From the moment you enter, youâll be greeted by the open-concept layout and a gourmet kitchen that begs to be the center of every gathering. Whether youâre whipping up your favorite dish or just chatting with the family, the marble countertops and oversized island make it easy to feel right at home. The living room, bathed in natural light, is ideal for anything from lazy Sundays to game nights with friends. And donât even get me started on the master suiteâitâs your personal retreat. With a free-standing tub and a walk-in closet that could double as a dressing room, itâs designed for ultimate relaxation. Upstairs, thereâs room for everyone to spread out. The kids will love having their own space with the game room and two bedrooms, while the conveniently located laundry room saves you the headache of endless trips up and down the stairs. Beyond the home, Light Farms is all about lifestyle. Imagine spending weekends by the pool, walking the trails, or enjoying community eventsâall with Prosper ISDâs top-tier schools just a short walk away. So, what do you think? Are you ready to make this house your home? Schedule a tour today and start imagining life at 3536 E Cheney!
- Type:
- Single Family
- Sq.Ft.:
- 3,500
- Status:
- Active
- Beds:
- 4
- Lot size:
- 0.21 Acres
- Year built:
- 2017
- Baths:
- 4.00
- MLS#:
- 20753170
- Subdivision:
- Mustang Lakes Ph One
ADDITIONAL INFORMATION
Welcome to award winning Mustang Lakes, in the quaint town of Celina with Prosper ISD. Charming downtown Celina is just minutes away with restaurants, boutiques, and night life. This gorgeous Britton Home features 4 Bedrooms, and 3.5 Bath, open concept living room and kitchen with designated office on the first floor, complete with custom built-in book shelves. Enjoy the backyard with the oversized lot and custom built outdoor kitchen and fire pit for entertaining. 2 Car garage with tandem Golf Cart parking makes for plenty of space for extra storage. Upstairs features an open living room with attached media room that includes couches and media equipment. 3 bedrooms upstairs and primary bedroom on first floor. Plantation Shutters, Gas Cooktop, Walk in Pantry, Farm Sink, Irrigation, and more.
$444,900
4325 Woods Court Celina, TX 75009
- Type:
- Single Family
- Sq.Ft.:
- 1,596
- Status:
- Active
- Beds:
- 2
- Lot size:
- 0.12 Acres
- Year built:
- 2024
- Baths:
- 2.00
- MLS#:
- 20756981
- Subdivision:
- Del Webb Legacy Hills
ADDITIONAL INFORMATION
NEW CONSTRUCTION COMING SOON Welcome to Del Webb at Legacy Hills, an active adult community, where your dream home awaits! Introducing the Compass plan (elevation LS204) a stunning blend of elegance and comfort. This 2-bedroom, 2-bathroom home is thoughtfully designed with every detail in mind. Imagine unwinding in your bright sunroom or retreating to your oversized ownerâs suite. The upgraded secondary bedroom and premium finishes in the bathrooms add a touch of luxury while the sun-drenched gathering offers a perfect space for relaxation or entertaining. With a sunbathed sunroom, this home is as beautiful as it is functional. Set in the heart of the community, you'll enjoy easy access to all the amenities Del Webb Legacy Hills has to offer. Perfect for active adults 55+, this neighborhood provides a warm, close-knit atmosphere. Donât miss the opportunity to make this exquisite home yoursâcoming November - December 2024!
$620,000
1719 Daldoran Drive Celina, TX 75009
- Type:
- Single Family
- Sq.Ft.:
- 3,206
- Status:
- Active
- Beds:
- 4
- Lot size:
- 0.17 Acres
- Year built:
- 2018
- Baths:
- 4.00
- MLS#:
- 20754254
- Subdivision:
- Glen Crossing Ph 1
ADDITIONAL INFORMATION
Welcome to your dream home in the stunning Glen Crossing Community! This beautiful Perry Home is perfect for motivated buyers looking to embrace a vibrant lifestyle. Enjoy access to a refreshing community pool, along with an array of amenities, including lush parks, scenic walking and biking trails, serene catch-and-release lakes, and a dedicated dog park for your furry friends. Families will appreciate the highly-rated Celina ISD. Step inside to discover spacious bedrooms, soaring high ceilings, and generous walk-in closets throughout the home. The heart of this residence is the expansive island kitchen, featuring a butler's pantry, tall cabinets, stainless steel appliances, and elegant under-mount lighting. Natural light pours in through numerous energy-efficient windows, complemented by plantation shutters that add a touch of style. The study and game room are enhanced by designer glass French doors, providing an elegant transition between spaces. Unwind in the luxurious Primary Bath, which boasts a huge walk-in shower and a separate soaking tub. The durable wood plank tile flooring throughout the main areas is perfect for all sorts of traffic. The exterior of the home is equally captivating, with phenomenal landscaping that enhances its curb appeal. Step into your backyard oasis, where a covered patio and custom-built pergola await, ideal for hosting gatherings with friends and family. Celina is a remarkable town that combines rapid growth with a charming small-town vibe. Donât miss your chance to call this exceptional property your new home!
- Type:
- Single Family
- Sq.Ft.:
- 1,926
- Status:
- Active
- Beds:
- 2
- Lot size:
- 0.12 Acres
- Year built:
- 2024
- Baths:
- 2.00
- MLS#:
- 20756799
- Subdivision:
- Del Webb Legacy Hills
ADDITIONAL INFORMATION
NEW CONSTRUCTION COMING SOON Welcome to Del Webb at Legacy Hills, an active adult community, where your dream home awaits! Introducing the Palmary plan (elevation FC201) a stunning blend of elegance and comfort. This 2-bedroom, 2-bathroom home is thoughtfully designed with every detail in mind. Imagine unwinding on your charming patio or retreating to your oversized ownerâs suite. The upgraded secondary bedrooms and premium finishes in the bathrooms add a touch of luxury while the sun-drenched gathering offers a perfect space for relaxation or entertaining. With a relaxing garden tub and separate shower, this home is as beautiful as it is functional. Set in the heart of the community, you'll enjoy easy access to all the amenities Del Webb Legacy Hills has to offer. Perfect for active adults 55+, this neighborhood provides a warm, close-knit atmosphere. Donât miss the opportunity to make this exquisite home yoursâcoming November - December 2024!
- Type:
- Single Family
- Sq.Ft.:
- 3,095
- Status:
- Active
- Beds:
- 5
- Lot size:
- 0.17 Acres
- Year built:
- 2024
- Baths:
- 4.00
- MLS#:
- 20756761
- Subdivision:
- Creekview Meadows
ADDITIONAL INFORMATION
New Construction: Stunning Home in Creekview Meadows, Pilot Point: Stunning two-story Albany plan (Elevation 33) features 5 bedrooms and 4 bathrooms. The home features spacious owner's suite downstairs + Sun lit gathering room + Media room with pre-wired surround sound + Charming covered patio + 3,095 square feet. Available for move-in December 2024.
$518,480
4916 Ripley Avenue Celina, TX 75009
- Type:
- Single Family
- Sq.Ft.:
- 2,714
- Status:
- Active
- Beds:
- 3
- Lot size:
- 0.16 Acres
- Year built:
- 2024
- Baths:
- 3.00
- MLS#:
- 20756696
- Subdivision:
- Pinnacle At Legacy Hills
ADDITIONAL INFORMATION
Stunning Westview Plan in Celina: Pinnacle at Legacy Hills Discover your dream home at Pinnacle at Legacy Hills in Celina! This exquisite Westview Plan (Elevation D) offers 3 bedrooms, 2.5 bathrooms, and 2,714 square feet of luxurious living space. Available December 2024, this home is designed to impress with its open-concept layout. The ownerâs suite features a walk-in closet and a charming large window. Enjoy the convenience of a game room and a sunbathed gathering room thatâs perfect for entertaining. Additional features include Whirlpool built-in stainless-steel appliances, a covered front patio, and access to miles of hike and bike trails within the community. Ideal for hosting guests or simply enjoying your own personal retreat, this home has everything you need for modern, comfortable living. Donât miss this opportunity to make it yours!
$493,860
4928 Ripley Avenue Celina, TX 75009
- Type:
- Single Family
- Sq.Ft.:
- 2,714
- Status:
- Active
- Beds:
- 4
- Lot size:
- 0.11 Acres
- Year built:
- 2024
- Baths:
- 4.00
- MLS#:
- 20756655
- Subdivision:
- Pinnacle At Legacy Hills
ADDITIONAL INFORMATION
Stunning Westview Plan in Celina: Pinnacle at Legacy Hills Discover your dream home at Pinnacle at Legacy Hills in Celina! This exquisite Westview Plan (Elevation B) offers 4 bedrooms, 3.5 bathrooms, and 2,714 square feet of luxurious living space. Available December 2024, this home is designed to impress with its open-concept layout. The ownerâs suite features a walk-in closet and a charming large window. Enjoy the convenience of a game room and a sunbathed gathering room thatâs perfect for entertaining. Additional features include Whirlpool built-in stainless-steel appliances, a covered front patio, and access to miles of hike and bike trails within the community. Ideal for hosting guests or simply enjoying your own personal retreat, this home has everything you need for modern, comfortable living. Donât miss this opportunity to make it yours!
- Type:
- Single Family
- Sq.Ft.:
- 2,976
- Status:
- Active
- Beds:
- 5
- Lot size:
- 0.13 Acres
- Year built:
- 2024
- Baths:
- 4.00
- MLS#:
- 20756611
- Subdivision:
- Creekview Meadows
ADDITIONAL INFORMATION
Gorgeous New Build in Creekview Meadows, Pilot Point: Make your dream home a reality this winter in the highly sought-after Creekview Meadows home! Ready for you between January - February 2025, this exquisite two-story Riverdale Floorplan (Elevation D) effortlessly combines space, style, and convenience. With 5 spacious bedrooms and 4 beautifully appointed bathrooms, this home is ideal for both families living and entertaining. The Riverdale Floorplan brings you open concept living at its finest. The Gourmet Kitchen is a chef's delight, boasting top-of-the-line stainless steel appliances, sleek quartz countertops, and luxury vinyl flooring throughout, creating a warm and inviting atmosphere. Step outside to a generously sized covered back patio, perfect for hosting gatherings or enjoying quiet evenings outdoors.
$760,003
2414 Plumeria Lane Celina, TX 75009
- Type:
- Single Family
- Sq.Ft.:
- 2,894
- Status:
- Active
- Beds:
- 4
- Lot size:
- 0.15 Acres
- Year built:
- 2024
- Baths:
- 4.00
- MLS#:
- 20756583
- Subdivision:
- The Parks At Wilson Creek: 50ft. Lots
ADDITIONAL INFORMATION
MLS# 20756583 - Built by Highland Homes - May completion! ~ Don't miss out on this gem! Enjoy the beauty of this desirable 2-story home featuring a cozy fireplace in the family room, an extended outdoor living area and an oversized garage! Entertain effortlessly in the spacious kitchen, complete with a large island, built-in microwave, and gas cooktop. Indulge in the luxurious primary bath, boasting a freestanding tub and a stylish dropped shower pan.
- Type:
- Single Family
- Sq.Ft.:
- 3,221
- Status:
- Active
- Beds:
- 5
- Lot size:
- 0.14 Acres
- Year built:
- 2024
- Baths:
- 6.00
- MLS#:
- 20756581
- Subdivision:
- The Parks At Wilson Creek: 50ft. Lots
ADDITIONAL INFORMATION
MLS# 20756581 - Built by Highland Homes - June completion! ~ Beautiful Cambridge Floor Plan located in Celina ISD. The home features 5 bedrooms and 5 bathrooms, an extended outdoor living area for entertaining, an open floor plan with a beautiful, upgraded kitchen and a gas fireplace in the living room.
- Type:
- Single Family
- Sq.Ft.:
- 2,608
- Status:
- Active
- Beds:
- 4
- Lot size:
- 0.13 Acres
- Year built:
- 2024
- Baths:
- 3.00
- MLS#:
- 20756580
- Subdivision:
- Creekview Meadows
ADDITIONAL INFORMATION
Gorgeous New Build in Creekview Meadows, Pilot Point: Make your dream home a reality this winter in the highly sought-after Creekview Meadows home! Ready for you between November and December 2024, this exquisite two-story Hamilton Floorplan (Elevation D) effortlessly combines space, style, and convenience. With 4 spacious bedrooms and 3 beautifully appointed bathrooms, this home is ideal for both families living and entertaining. The Hamilton Floorplan brings you open concept living at its finest. The Gourmet Kitchen is a chef's delight, boasting top-of-the-line stainless steel appliances, sleek quartz countertops, and luxury vinyl flooring throughout, creating a warm and inviting atmosphere. Step outside to a generously sized covered back patio, perfect for hosting gatherings or enjoying quiet evenings outdoors.
- Type:
- Single Family
- Sq.Ft.:
- 2,580
- Status:
- Active
- Beds:
- 4
- Lot size:
- 4.78 Acres
- Year built:
- 1993
- Baths:
- 3.00
- MLS#:
- 20753610
- Subdivision:
- Whispering Meadows
ADDITIONAL INFORMATION
Welcome to your private retreat at 9448 County Road 135 in Celina, TX! Nestled on a sprawling 4.78-acre lot, this delightful single-story home offers plenty of room to enjoy both indoors and out. With 4 bedrooms and 3 full bathrooms, including an impressive 18x24 primary bedroom, this home is designed for comfort and space. The open floor plan is ideal for gathering with loved ones or hosting guests. Equipped for equestrian enthusiasts, the property boasts 4 horse stalls, an Arena, Barn and Shop complete with HVAC, water, and electricity. A large 40x40 Shop with a dust collection system provides a perfect space for hobbies or remote work. The entire property is gated, fenced and cross-fenced with horse-safe materials, ensuring both privacy and security.With road access on both sides, there's potential for expansion, and with no HOA restrictions, you have the freedom to make this space truly your own. Embrace the open space and tranquility of this unique property!
$504,670
4924 Ripley Avenue Celina, TX 75009
- Type:
- Single Family
- Sq.Ft.:
- 2,450
- Status:
- Active
- Beds:
- 4
- Lot size:
- 0.11 Acres
- Year built:
- 2024
- Baths:
- 3.00
- MLS#:
- 20755911
- Subdivision:
- Pinnacle At Legacy Hills
ADDITIONAL INFORMATION
Welcome to your dream home at Pinnacle at Legacy Hills in Celina! This stunning Courtyard plan (Elevation B) offers 4 bedrooms, 3 bathrooms, and spans 2,450 square feet of thoughtfully designed living space. Available December 2024, this home has everything you need and more. The first floor boasts a guest suite, a study, providing ample space for work and relaxation. The sunlit gathering room, with large windows invites natural light, while the expansive kitchen shines with premium finishes, including quartz countertops, and built-in stainless-steel appliances. The second floor offers a loft with open rail, ideal for entertaining. The luxurious walk-in shower, adding a touch of spa-like elegance. Enjoy outdoor living with covered front and back patios, perfect for unwinding. The future amenity center includes a golf course and 7 planned amenity centers, this home is also equipped for a perfect connected home environment.
$447,850
1236 Bogart Way Celina, TX 75009
- Type:
- Single Family
- Sq.Ft.:
- 1,791
- Status:
- Active
- Beds:
- 2
- Lot size:
- 0.12 Acres
- Year built:
- 2024
- Baths:
- 2.00
- MLS#:
- 20755888
- Subdivision:
- Del Webb Legacy Hills
ADDITIONAL INFORMATION
NEW CONSTRUCTION COMING SOON Welcome to Del Webb at Legacy Hills, an active adult community, where your dream home awaits! Introducing the Hallmark plan (elevation LS204) a stunning blend of elegance and comfort. This 2-bedroom, 2-bathroom home is thoughtfully designed with every detail in mind. Imagine unwinding in your charming sunroom or retreating to your oversized ownerâs suite. The upgraded secondary bedroom and premium finishes in the bathrooms add a touch of luxury while the sun-drenched gathering offers a perfect space for relaxation or entertaining. With the stylish two-tone kitchen cabinet combo this home is as beautiful as it is functional. Set in the heart of the community, you'll enjoy easy access to all the amenities Del Webb Legacy Hills has to offer. Perfect for active adults 55+, this neighborhood provides a warm, close-knit atmosphere. Donât miss the opportunity to make this exquisite home yoursâcoming November - December 2024!
$1,220,000
3500 N Preston Lakes Drive Celina, TX 75009
- Type:
- Single Family
- Sq.Ft.:
- 3,809
- Status:
- Active
- Beds:
- 4
- Lot size:
- 4.52 Acres
- Year built:
- 1999
- Baths:
- 5.00
- MLS#:
- 20755607
- Subdivision:
- North Preston Lakes Estates Ph Ii
ADDITIONAL INFORMATION
Motivated Seller!! FEEDS INTO MARTIN ELEMENTARY! Custom home nestled in the prestigious North Preston Lakes Community. Situated on a sprawling 4.5-acre private treed lot with a seasonal creek in the back, this property offers a serene and secluded retreat. The main level presents a spacious family room that seamlessly flows into an open kitchen, creating an ideal space for entertaining. The primary suite is complete with a private entrance, generous closet space, a soaking tub, and granite countertops. Notably, the second bdrm on the main level features a handicap-accessible en suite bath and a separate climate control system, catering to diverse needs. The study, with its own closet and private entrance to a full bath, offers versatility as a possible 5th bedroom. Upstairs,a game room, equipped with a wet bar for entertainment. Two bds and a bath complete the upper level. The property also includes a 2.5-car garage, an irrigation water well, and a 32 x 16 barn.
- Type:
- Single Family
- Sq.Ft.:
- 2,106
- Status:
- Active
- Beds:
- 3
- Lot size:
- 1.54 Acres
- Year built:
- 2011
- Baths:
- 2.00
- MLS#:
- 20753253
- Subdivision:
- Huz Calwell
ADDITIONAL INFORMATION
Two homes on almost 2 Acres! Spacious manf. home 3 bed, 2 bath, open floor plan, fireplace with gas logs in LR with a rock face. The kitchen is open to living and dining area, so while prepping snacks for family and friend you will never miss a beat. Walk in closets, built ins, AC vents in ceiling not the floor. Large windows in the living area, lets in load of natural light. Or sit and watch the kiddos, fur babies add some goats, chicken, ponies or put in an above ground pool. Enjoy the covered space with friends and family at summer time BBQ's. The possibilities are endless with this home and property, set up a horseshoe pit, play cornhole, build a cute circle pergola with swings and a fire pit. Current tenant is on a month-to-month basis. The tiny house could be used as an in law suite, guest house, or keep as monthly income. This will not last long, schedule a viewing today! Tiny home brings in a whopping $1200.00 per month income.tenant would like to stay, but will move if needed.
$489,990
1813 Piedmont Place Celina, TX 75009
- Type:
- Single Family
- Sq.Ft.:
- 2,107
- Status:
- Active
- Beds:
- 4
- Lot size:
- 0.13 Acres
- Year built:
- 2024
- Baths:
- 3.00
- MLS#:
- 20754767
- Subdivision:
- La Terra At Uptown Celina
ADDITIONAL INFORMATION
MLS# 20754767 - Built by Pacesetter Homes - December completion! ~ PERFECTION! The ever-popular Coppell Floor Plan that packs a punch!! Open floor concept that has privacy for everyone. It offers four bedrooms, 3 baths, plus a study. Kitchen is spacious and seamlessly flows into the family and dining areas. 3cm Quartz kitchen countertops, engineered wood floors, ceiling fans, pendant lighting, extended covered patio....and so much more! This home is situated in Celinas newest community that is selling fast. Gentle rolling hills, future amenity center, park, and more. La Terra at Uptown Celina is just two minutes from Downtown Celina, Dallas North Tollway, and Preston Road. Truly a most-see home! Come visit today!
$554,990
2000 Sangallo Lane Celina, TX 75009
- Type:
- Single Family
- Sq.Ft.:
- 2,816
- Status:
- Active
- Beds:
- 4
- Lot size:
- 0.13 Acres
- Year built:
- 2024
- Baths:
- 3.00
- MLS#:
- 20754760
- Subdivision:
- La Terra At Uptown Celina
ADDITIONAL INFORMATION
MLS# 20754760 - Built by Pacesetter Homes - December completion! ~ Perfection! The Garland Floor Plan is one of Pacesetter Homes most popular 2-Story plan. Beautiful, new home that has it all - High 20 Ceilings, open floor plan, deluxe kitchen, game room, study, 4 bedrooms and 3.5 bathrooms! This home will not only impress your guests, but if also flows, functions, and feels grand. 3cm Quartz kitchen countertops, engineered wood, ceiling fans, pendant lighting....and so much more! This home is situated in Celinas newest community that is selling fast. Beautiful gentle rolling hills, walking paths, future amenity center. La Terra at Uptown Celina is just a couple minutes from Downtown Celina, Dallas North Tollway, and Preston Road. Truly a most-see home! Come visit today!
$614,990
1424 Ponti Lane Celina, TX 75009
- Type:
- Single Family
- Sq.Ft.:
- 3,475
- Status:
- Active
- Beds:
- 4
- Lot size:
- 0.13 Acres
- Year built:
- 2024
- Baths:
- 4.00
- MLS#:
- 20754737
- Subdivision:
- La Terra At Uptown Celina
ADDITIONAL INFORMATION
MLS# 20754737 - Built by Pacesetter Homes - December completion! ~ WOW....EXQUISITE! This brand-new Pacesetter Floor Plan that boastfully has it ALL!! The Westbury Floor Plan is fast becoming the most popular 2-Story floor plan. Stunning 20 feet high ceilings, spacious open concept, an island that seats 5, cabinets that never seem to end within the deluxe kitchen, massive media room, game room, gigantic extended covered patio, study, 4 bedrooms and 3.5 bathrooms! This home will not only impress your guests, but if also flows, functions, and feels grand. 3cm Quartz kitchen countertops, engineered wood, ceiling fans, pendant lighting....and so much more! This home is situated in Celinas newest community that is selling fast with beautiful rolling hills. La Terra at Uptown Celina is just a couple minutes from Downtown Celina, Dallas North Tollway, and Preston Road. Truly a most-see home! Come visit the model today that is also a Westbury Floor Plan.
$499,990
1421 Ponti Lane Celina, TX 75009
- Type:
- Single Family
- Sq.Ft.:
- 2,391
- Status:
- Active
- Beds:
- 4
- Lot size:
- 0.13 Acres
- Year built:
- 2024
- Baths:
- 3.00
- MLS#:
- 20754725
- Subdivision:
- La Terra At Uptown Celina
ADDITIONAL INFORMATION
MLS# 20754725 - Built by Pacesetter Homes - December completion! ~ SPACE for EVERYONE! The Addison II is a 1-Story Floor Plan that boastfully has space for everyone!! The Addison II Floor Plan a top selling 1-Story floor plan. This home has 4 bedrooms, 3 baths, study, PLUS a large flex room. Deluxe kitchen with a huge island, covered patio, large family room. This home provides space and privacy for everyone! 3cm Quartz kitchen countertops, engineered wood, ceiling fans, pendant lighting....and so much more! This home is situated in Celinas newest community that is selling fast. La Terra at Uptown Celina is just a couple minutes from Downtown Celina, Dallas North Tollway, and Preston Road. Future amenity center, open space, walking trails, hills. Truly a most-see community and home for that needed space on 1 level!
$759,900
624 Limerick Lane Celina, TX 75009
- Type:
- Single Family
- Sq.Ft.:
- 3,345
- Status:
- Active
- Beds:
- 4
- Lot size:
- 0.12 Acres
- Year built:
- 2024
- Baths:
- 4.00
- MLS#:
- 20754638
- Subdivision:
- Hillside
ADDITIONAL INFORMATION
December Completion! Sweeny plan features a modern open living space and is ideal for entertaining. Soaring ceilings in the family room, elegant full oak stair treads, and wood flooring in main living areas are just three of the many standout features of this home. Warm white and moody green kitchen cabinets to the ceiling and quartz countertops create the perfect ambience. Gameroom upstairs looks down to below. Four full baths means no one has to share! Cream color brick with bronze accents enhance curb appeal. Upgraded tech & lighting package. Low HOA dues!

The data relating to real estate for sale on this web site comes in part from the Broker Reciprocity Program of the NTREIS Multiple Listing Service. Real estate listings held by brokerage firms other than this broker are marked with the Broker Reciprocity logo and detailed information about them includes the name of the listing brokers. ©2024 North Texas Real Estate Information Systems
Celina Real Estate
The median home value in Celina, TX is $536,500. This is higher than the county median home value of $488,500. The national median home value is $338,100. The average price of homes sold in Celina, TX is $536,500. Approximately 87.28% of Celina homes are owned, compared to 11.01% rented, while 1.72% are vacant. Celina real estate listings include condos, townhomes, and single family homes for sale. Commercial properties are also available. If you see a property you’re interested in, contact a Celina real estate agent to arrange a tour today!
Celina, Texas 75009 has a population of 16,542. Celina 75009 is more family-centric than the surrounding county with 55.62% of the households containing married families with children. The county average for households married with children is 44.37%.
The median household income in Celina, Texas 75009 is $126,474. The median household income for the surrounding county is $104,327 compared to the national median of $69,021. The median age of people living in Celina 75009 is 37.3 years.
Celina Weather
The average high temperature in July is 94 degrees, with an average low temperature in January of 31.1 degrees. The average rainfall is approximately 41.3 inches per year, with 1.3 inches of snow per year.
