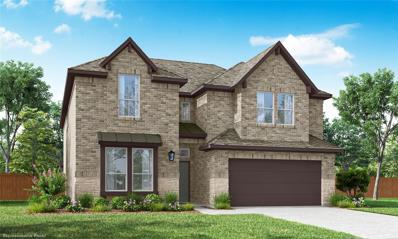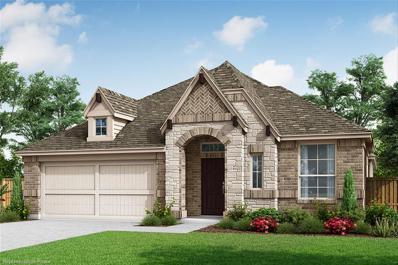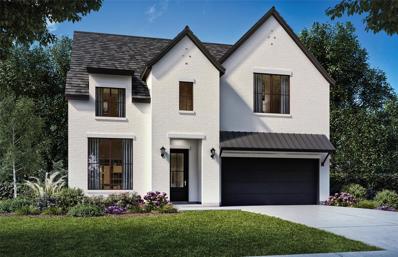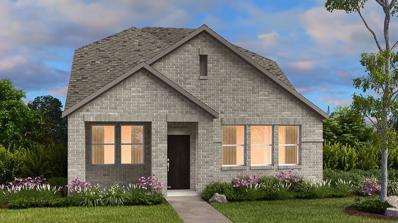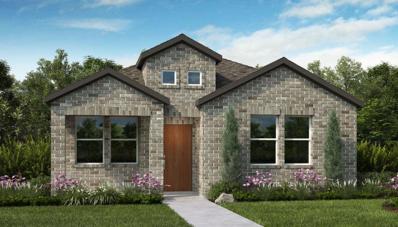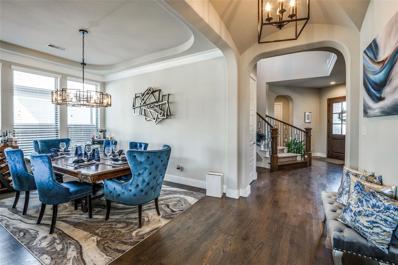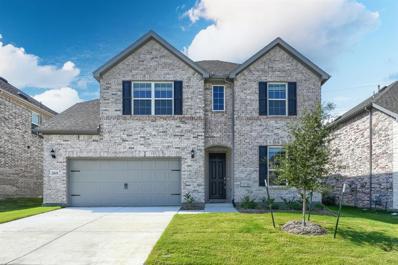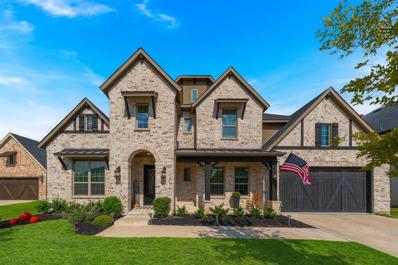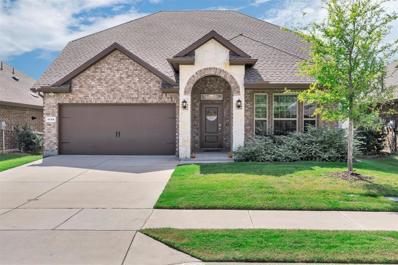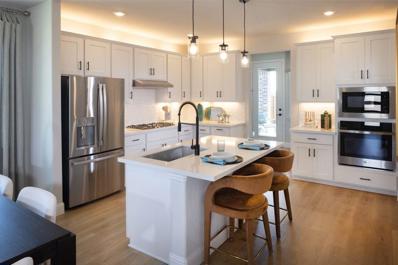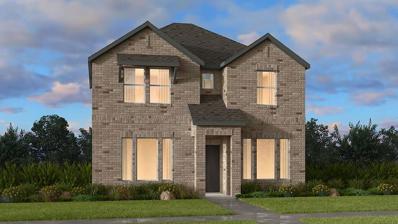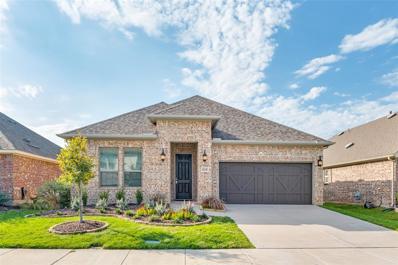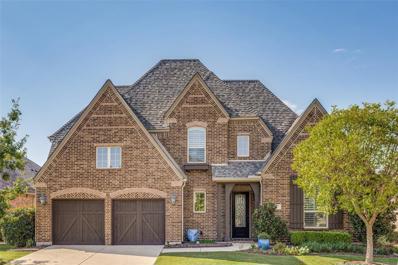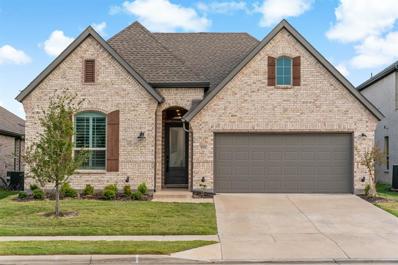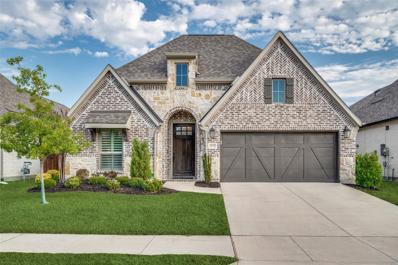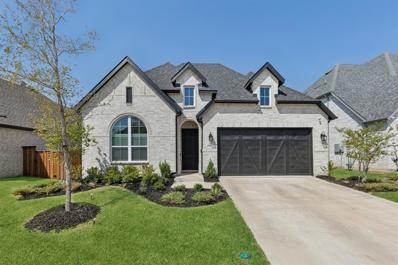Celina TX Homes for Sale
$614,990
1424 Ponti Lane Celina, TX 75009
- Type:
- Single Family
- Sq.Ft.:
- 3,475
- Status:
- Active
- Beds:
- 4
- Lot size:
- 0.13 Acres
- Year built:
- 2024
- Baths:
- 4.00
- MLS#:
- 20754737
- Subdivision:
- La Terra At Uptown Celina
ADDITIONAL INFORMATION
MLS# 20754737 - Built by Pacesetter Homes - December completion! ~ WOW....EXQUISITE! This brand-new Pacesetter Floor Plan that boastfully has it ALL!! The Westbury Floor Plan is fast becoming the most popular 2-Story floor plan. Stunning 20 feet high ceilings, spacious open concept, an island that seats 5, cabinets that never seem to end within the deluxe kitchen, massive media room, game room, gigantic extended covered patio, study, 4 bedrooms and 3.5 bathrooms! This home will not only impress your guests, but if also flows, functions, and feels grand. 3cm Quartz kitchen countertops, engineered wood, ceiling fans, pendant lighting....and so much more! This home is situated in Celinas newest community that is selling fast with beautiful rolling hills. La Terra at Uptown Celina is just a couple minutes from Downtown Celina, Dallas North Tollway, and Preston Road. Truly a most-see home! Come visit the model today that is also a Westbury Floor Plan.
$499,990
1421 Ponti Lane Celina, TX 75009
- Type:
- Single Family
- Sq.Ft.:
- 2,391
- Status:
- Active
- Beds:
- 4
- Lot size:
- 0.13 Acres
- Year built:
- 2024
- Baths:
- 3.00
- MLS#:
- 20754725
- Subdivision:
- La Terra At Uptown Celina
ADDITIONAL INFORMATION
MLS# 20754725 - Built by Pacesetter Homes - December completion! ~ SPACE for EVERYONE! The Addison II is a 1-Story Floor Plan that boastfully has space for everyone!! The Addison II Floor Plan a top selling 1-Story floor plan. This home has 4 bedrooms, 3 baths, study, PLUS a large flex room. Deluxe kitchen with a huge island, covered patio, large family room. This home provides space and privacy for everyone! 3cm Quartz kitchen countertops, engineered wood, ceiling fans, pendant lighting....and so much more! This home is situated in Celinas newest community that is selling fast. La Terra at Uptown Celina is just a couple minutes from Downtown Celina, Dallas North Tollway, and Preston Road. Future amenity center, open space, walking trails, hills. Truly a most-see community and home for that needed space on 1 level!
$759,900
624 Limerick Lane Celina, TX 75009
- Type:
- Single Family
- Sq.Ft.:
- 3,345
- Status:
- Active
- Beds:
- 4
- Lot size:
- 0.12 Acres
- Year built:
- 2024
- Baths:
- 4.00
- MLS#:
- 20754638
- Subdivision:
- Hillside
ADDITIONAL INFORMATION
December Completion! Sweeny plan features a modern open living space and is ideal for entertaining. Soaring ceilings in the family room, elegant full oak stair treads, and wood flooring in main living areas are just three of the many standout features of this home. Warm white and moody green kitchen cabinets to the ceiling and quartz countertops create the perfect ambience. Gameroom upstairs looks down to below. Four full baths means no one has to share! Cream color brick with bronze accents enhance curb appeal. Upgraded tech & lighting package. Low HOA dues!
- Type:
- Single Family
- Sq.Ft.:
- 1,693
- Status:
- Active
- Beds:
- 3
- Lot size:
- 0.1 Acres
- Baths:
- 3.00
- MLS#:
- 20753833
- Subdivision:
- Cross Creak Meadows
ADDITIONAL INFORMATION
MLS#20753833 Built by Taylor Morrison, February Completion! Welcome to the Tartini at Cross Creek. The Tartini, a charming two-story home that beautifully combines modern living with everyday comforts. Step into the gourmet kitchen, which flows effortlessly into the casual dining space and gathering roomâperfect for entertaining friends and family. On the main floor, you'll find the convenient primary suite, complete with an attached bathroom that features a dual sink vanity, a relaxing soaking tub, a walk-in shower, and a spacious walk-in closet, providing a tranquil retreat just for you. Head upstairs to discover two cozy secondary bedrooms and a game room, ideal for fun-filled game nights or movie marathons. This home is designed for making memories and enjoying the simple pleasures of life. Structural options added: Tub at primary bath, and covered outdoor living.
$422,663
1208 Beebalm Mews Celina, TX 75009
- Type:
- Single Family
- Sq.Ft.:
- 1,305
- Status:
- Active
- Beds:
- 3
- Lot size:
- 0.1 Acres
- Baths:
- 2.00
- MLS#:
- 20753827
- Subdivision:
- Cross Creak Meadows
ADDITIONAL INFORMATION
MLS#20753827 Built by Taylor Morrison, February Completion! The Eller at Cross Creek. The Eller is a delightful single-story home that invites you to bring your culinary dreams to life in its gorgeous gourmet kitchen, seamlessly flowing into a cozy dining area. Entertaining is a breeze in the spacious gathering room, where comfort and style come together beautifully. After a long day, you can unwind on the lovely covered patio just off the kitchen, creating the perfect spot for relaxation. The primary suite offers a serene retreat with an attached bathroom that features a dual sink vanity, a soothing soaking tub, a walk-in shower, and a generous walk-in closet. Itâs a space designed for both comfort and tranquility, making it a true sanctuary in your home. Structural options added: slide in tub at primary bath and covered outdoor living
$994,900
3383 Waverly Drive Celina, TX 75009
- Type:
- Single Family
- Sq.Ft.:
- 3,932
- Status:
- Active
- Beds:
- 5
- Year built:
- 2018
- Baths:
- 6.00
- MLS#:
- 20741012
- Subdivision:
- Light Farms The Grange Neighborhood Ph 3
ADDITIONAL INFORMATION
Discover this impeccable 5-bedroom, 5.5-bath Shaddock home in the highly sought-after Light Farms Master Planned Community! Its stunning finishes and functional floor plan create the perfect entertaining and daily living. If you like privacy, you have it here, the secondary bedrooms have their very own private bath. Step out to a comfortable patio with private power screens or enjoy a nice walk just a few steps to the walking trail from your backyard. There is plenty of room to park in the 3.5-car garage with epoxy-covered floors. You don't want to miss out on this community's incredible amenities, restaurants, over 13 miles of trails, five pools, basketball and volleyball courts, playgrounds, picnic areas, and a beautifully landscaped lawn for events. Explore the 90-acre park with an 11-acre lake, a sandy beach entry, a dog park, kayak rentals, and a pavilion. Plus, youâll be in the highly-rated Prosper ISD!
$659,000
2805 Tophill Drive Celina, TX 75009
- Type:
- Single Family
- Sq.Ft.:
- 3,324
- Status:
- Active
- Beds:
- 5
- Lot size:
- 0.16 Acres
- Year built:
- 2024
- Baths:
- 4.00
- MLS#:
- 20753428
- Subdivision:
- Wilson Creek Meadows West Ph 1
ADDITIONAL INFORMATION
Step into this stunning luxury new construction. This modern home offers the perfect blend of style, functionality, and energy efficiency. Be the first to live in this beautifully crafted 5-bed, 4-bath home featuring state-of-the-art kitchen is a chefâs dream, complete with stainless steel appliances, quartz countertops, and ample storage, perfect for entertaining family and friends. The spacious master suite boasts a private en-suite bathroom with dual sinks, separate showerâyour personal retreat after a long day. Enjoy beautifully landscaped backyard with covered patio, ideal for outdoor entertaining and relaxation in your new home. Located in vibrant Wilson Creek Meadows community, this home is just minutes away from parks, top-rated schools, shopping, dining options. Donât miss your chance to own this gorgeous new construction! Schedule your showing today and be among the first to experience all that 2805 Top Hill Drive has to offer! House is also available for rent.
$1,075,950
2618 Majestic Prince Street Celina, TX 75009
- Type:
- Single Family
- Sq.Ft.:
- 4,355
- Status:
- Active
- Beds:
- 5
- Lot size:
- 0.24 Acres
- Year built:
- 2020
- Baths:
- 5.00
- MLS#:
- 20753238
- Subdivision:
- Mustang Lakes Ph 2b
ADDITIONAL INFORMATION
Wow! Own a quality stunning home in Mustang Lakes, 0.24 acr, 10k lot, 3 CAR, Exemplary Prosper ISD, in a coveted master planned community loaded with 120k plus of CUSTOM upgrades on a CUL DE SAC next to the PARK. PID is paid in FULL. The ONLY home in this phase with a full IRON entry door and a FULL covered PORCH. Home comes with a BACKUP GENERATOR. Abundance of windows and natural light. Custom details uploaded, functional open plan perfect for gatherings and entertaining, oversized formal dining. Private study, french doors, guest suite with full bath. Expansive gourmet kitchen, extensive upgrades, island, beautiful cabinets with ample storage, butlers area. GAS cooktop, DOUBLE ovens. Spacious family room. Fireplace upgrade. Retreat into private king sized master, luxurious ensuite bath, coffee station. 3 large bedrooms up, 2 full baths. GAME and media area. Added upgrade POOL PATIO DOOR TO SHOWER, EXTENDED PATIO. Resort-style pools,clubhouse, state of the art fitness, tennis, trails, courts, and more.
$3,173,000
700 Cowan Road Celina, TX 75009
- Type:
- Other
- Sq.Ft.:
- 4,224
- Status:
- Active
- Beds:
- 4
- Lot size:
- 25 Acres
- Year built:
- 1996
- Baths:
- 4.00
- MLS#:
- 20693478
- Subdivision:
- None
ADDITIONAL INFORMATION
Rare CELINA ISD Texas Farm & Ranch Property! 25 ACRES of Stunning Land with a Pond & Creek & Trees to inspire your vision of Texas Living & a Gorgeous Texas Sized HOME over 4,000 sf & BARN or give the land a New Life & DEVELOP it into Multiple Homesites. Property is AG EXEMPT. The OUTER LOOP is about 9 miles from I-75 to the property for an easy commute & future INVESTMENT OPPORTUNITY. As of July 2024 Collin Co is 2nd fastest growing co in Texas & US. Down the road in Downtown Weston is a Country Store, Post Office & more. The BARN is over 3,000 sf with 2 STALLS for livestock & Corral, Tack Room & Hay Storage, BIG WORKSHOP area with POWER & a Barn Office. If youâre not into livestock, Turn the Barn into an EVENT CENTER for Income. The Land is incredible with a dramatic Ranch Gate entrance view of Trees & Pasture leading up to the house as you drive up the caliche rock alongside the creek to the house creates a feeling of peace & excitement of Country Living for now & the future!
- Type:
- Single Family
- Sq.Ft.:
- 2,636
- Status:
- Active
- Beds:
- 4
- Lot size:
- 0.13 Acres
- Year built:
- 2020
- Baths:
- 3.00
- MLS#:
- 20753111
- Subdivision:
- Bluewood Ph 2a
ADDITIONAL INFORMATION
Move-In Ready Just in Time for the Holidays! This charming and spacious home is available for a quick close, allowing you to settle in and celebrate the season in your new space. This beautiful home is located in the highly sought-after Bluewood Community of Celina, TX! This stunning 4-bedroom, 3-bath residence boasts 2,636 square feet of thoughtfully designed living space. As you enter, you'll be greeted by a versatile office area or playroom, setting the tone for the open floor plan that seamlessly connects the spacious living room with the stylish kitchen and dining areaâideal for both entertaining and everyday life. Venture upstairs to discover a flexible loft area, perfect as a game room or second living space, along with a fourth bedroom and a full bathroom. This layout offers both privacy and versatility, making it perfect for families or guests. Outside, enjoy the vibrant lifestyle that Bluewood Community offers, complete with multiple parks, a refreshing community pool, and a picturesque catch-and-release pond. This home combines comfort and convenience in a welcoming neighborhood. Plus, for added peace of mind, the seller is including a home warranty. Don't miss this rare opportunity to be in your new home before the holidaysâschedule your showing today!
$2,395,000
5901 Smiley Road Celina, TX 75009
- Type:
- Single Family
- Sq.Ft.:
- 2,724
- Status:
- Active
- Beds:
- 3
- Lot size:
- 5 Acres
- Year built:
- 2011
- Baths:
- 3.00
- MLS#:
- 20752336
- Subdivision:
- Norwood
ADDITIONAL INFORMATION
NON RESTRICTED PROPERTY. SELLER FINANCING AVAILABLE Tucked in near the future Outer Loop and upcoming potential commercial zoning, this property offers the best of country living with a hint of future convenience. Situated on over 5 acres with stunning views of the Texas plains, this property is a true gem. Step inside to discover an inviting open floor plan, highlighted by granite countertops and a spacious dining room. Outside, you'll find a peaceful retreat complete with a wrap-around front porch, a private pond with a dock, and mature trees creating a serene atmosphere. With no HOA, there's freedom to enjoy the property to the fullest, including space to park your boat or RV or a place to let your horses roam. Additionally, the property offers potential income opportunities with a mobile home included. Located close to the future Outer Loop and within Denton County, with easy access to future commercial developments and the N Dallas Tollway.
$465,912
1224 Hyssop Drive Celina, TX 75009
- Type:
- Single Family
- Sq.Ft.:
- 1,518
- Status:
- Active
- Beds:
- 3
- Lot size:
- 0.1 Acres
- Baths:
- 3.00
- MLS#:
- 20752901
- Subdivision:
- Cross Creak Meadows
ADDITIONAL INFORMATION
MLS#20752901 Built by Taylor Morrison, January Completion! The Carmichael boasts a contemporary design with a gourmet kitchen that seamlessly connects to the casual dining area and gathering room, which overlooks the covered patio. Upstairs, you'll discover a spacious primary suite with an en-suite bathroom and walk-in closet. The second floor also includes two additional bedrooms, a full bathroom, and a laundry room. Structural options added include; Covered patio.
$498,301
1230 Beebalm Mews Celina, TX 75009
- Type:
- Single Family
- Sq.Ft.:
- 1,932
- Status:
- Active
- Beds:
- 4
- Lot size:
- 0.1 Acres
- Baths:
- 3.00
- MLS#:
- 20752875
- Subdivision:
- Cross Creak Meadows
ADDITIONAL INFORMATION
MLS#20752875 REPRESENTATIVE PHOTOS ADDED. Built by Taylor Morrison, January Completion! Discover the Walton floor plan, where luxury meets practicality. As you enter, you're welcomed by an open-concept gathering room that effortlessly transitions into the casual dining area and gourmet kitchen. The primary suite is conveniently located on the main level, featuring an en-suite bathroom and walk-in closet. Adjacent to the kitchen, you'll find a secondary bedroom with a full bath. Upstairs, two more bedrooms, a full bathroom, and a game room await. Structural options added include; Slide-in tub at primary bath, 4th bedroom with full bath, and covered patio.
$462,377
1234 Beebalm Mews Celina, TX 75009
- Type:
- Single Family
- Sq.Ft.:
- 1,693
- Status:
- Active
- Beds:
- 3
- Lot size:
- 0.1 Acres
- Baths:
- 3.00
- MLS#:
- 20752851
- Subdivision:
- Cross Creak Meadows
ADDITIONAL INFORMATION
MLS#20752851 Built by Taylor Morrison REPRESENTATIVE PHOTOS ADDED. January Completion! Welcome to the Tartini! As you step into the gathering room, you'll find it flows effortlessly into the casual dining area and kitchen. The primary bedroom, featuring an en-suite and walk-in closet, is conveniently situated on the main level. Upstairs, you'll discover two additional bedrooms, a full bathroom, and a game room for endless entertainment. Structural options added include; Slide-in tub at primary bath and covered patio.
$451,329
1214 Beebalm Mews Celina, TX 75009
- Type:
- Single Family
- Sq.Ft.:
- 1,518
- Status:
- Active
- Beds:
- 3
- Lot size:
- 0.1 Acres
- Baths:
- 3.00
- MLS#:
- 20752825
- Subdivision:
- Cross Creak Meadows
ADDITIONAL INFORMATION
MLS#20752825 Built by Taylor Morrison, January Completion! Step into the Carmichael and be welcomed by an open-concept layout that seamlessly connects the gourmet kitchen to the casual dining area and gathering room. Upstairs, youâll find the primary suite featuring an en-suite and walk-in closet, along with two secondary bedrooms, a full bathroom, and a convenient laundry room. Structural options added include; Covered patio.
$458,243
1209 Sideoats Mews Celina, TX 75009
- Type:
- Single Family
- Sq.Ft.:
- 1,693
- Status:
- Active
- Beds:
- 3
- Lot size:
- 0.1 Acres
- Baths:
- 3.00
- MLS#:
- 20752791
- Subdivision:
- Cross Creak Meadows
ADDITIONAL INFORMATION
MLS#20752791 Built by Taylor Morrison, February Completion! Welcome to the Tartini! As you step into the gathering room, you'll find it flows effortlessly into the casual dining area and kitchen. The primary bedroom, featuring an en-suite and walk-in closet, is conveniently situated on the main level. Upstairs, you'll discover two additional bedrooms, a full bathroom, and a game room for endless entertainment. Structural options added include; Slide-in tub at primary suite and covered patio.
- Type:
- Single Family
- Sq.Ft.:
- 2,207
- Status:
- Active
- Beds:
- 3
- Lot size:
- 0.14 Acres
- Year built:
- 2021
- Baths:
- 3.00
- MLS#:
- 20752765
- Subdivision:
- Homestead At Ownsby Farms Ph 1, The
ADDITIONAL INFORMATION
Come see this gorgeous single story Megatel Home in the highly desired community of Ownsby Farms! It has 3 oversized bedrooms + office, 2.1 baths, & flex room. Owner recently added new landscaping, decorative lighting, ceilings fans, and turf with extended covered porch. Upon entering the home the office is on the left and guest bathroom. Further down is the flex room that opens to the kitchen, dining, and living room. This floor plan has a great amount of storage & natural light throughout. The kitchen has beautiful cabinets, ss appliances including a gas cooktop! Large center island with sink that faces the dining and living area. The living room has an elegant designed gas fireplace with amazing views of the backyard. The primary is extended and has 3 large windows. The bathroom has dual sinks, separate garden tub, shower with seat, and large walk-in closet. Each room has ceilings fans. Home is within minutes from the best shopping & restaurants, parks, schools, and majors freeways.
$430,000
402 N Texas Street Celina, TX 75009
- Type:
- Single Family
- Sq.Ft.:
- 1,252
- Status:
- Active
- Beds:
- 2
- Lot size:
- 0.12 Acres
- Year built:
- 1920
- Baths:
- 2.00
- MLS#:
- 20750865
- Subdivision:
- Celina Original Donation
ADDITIONAL INFORMATION
Welcome to this charming 2-bedroom, 1.5-bath home on a desirable corner lot near downtown Celina, Texas. Enjoy an open floor plan with a cozy living area and a well-equipped kitchen, perfect for entertaining. Each bedroom is filled with natural light, while the half bath adds convenience for guests. The spacious backyard is ideal for outdoor gatherings. With downtown shops and dining just minutes away, this home is perfect for families or first-time buyers looking to embrace the vibrant Celina lifestyle. Donât miss out!
$880,000
2905 Vaquero Lane Celina, TX 75009
- Type:
- Single Family
- Sq.Ft.:
- 3,628
- Status:
- Active
- Beds:
- 4
- Lot size:
- 0.22 Acres
- Year built:
- 2016
- Baths:
- 4.00
- MLS#:
- 20751732
- Subdivision:
- Mustang Lakes Ph One
ADDITIONAL INFORMATION
Breathtaking Highland home located in the highly sought-after Mustang Lakes community, within the award-winning Prosper ISD. This luxurious north facing property offers spacious 4 bedrooms, 3.5 baths and 3 car tandem garage. Featuring elegantÂwood flooring, smart home technology, private office, a large backyard ready for custom outdoor living and DOWNSTAIRS media room along with a spare en-suite bedroom for ultimate convenience. This chef's kitchen boasts granite countertops, 6 burner gas stove top, stainless steel appliances, white cabinets, hugeÂisland, walk-in pantry and tons of storage. New roof, gutters and window screens installed in June 2024.ÂDonât miss this incredible opportunity to make this dream home yours!
$540,000
1017 Bluebird Celina, TX 75009
- Type:
- Single Family
- Sq.Ft.:
- 2,812
- Status:
- Active
- Beds:
- 4
- Lot size:
- 0.17 Acres
- Year built:
- 2018
- Baths:
- 4.00
- MLS#:
- 20752661
- Subdivision:
- Bluewood Ph I
ADDITIONAL INFORMATION
Beautiful North facing 2 story home with tons of upgrades! Located just minutes from the DNT! Stunning curb appeal with custom landscaping, stone accents and up lighting. Wood floors adorn the entry, hall, office & family room. Gourmet kitchen with tons of cabinet space, granite counters, center island, & stainless appliances. Gas cooktop with wood hood and vent. First floor Primary Bedroom is perfect for king size furniture. Primary bath features dual sinks, separate shower & garden soaking tub. Second floor features a large game room and 3 bedrooms. The first of the 3 beds features an ensuite bath. Backyard with extended covered patio is perfect for outdoor living & entertaining. New roof as of June 2024 with class 4 shingles, freshly stained fence, and new garage door (2023). Well cared for and move-in ready, this home is a MUST SEE!
$771,900
620 Dublin Lane Celina, TX 75009
- Type:
- Single Family
- Sq.Ft.:
- 3,556
- Status:
- Active
- Beds:
- 4
- Lot size:
- 0.12 Acres
- Year built:
- 2024
- Baths:
- 5.00
- MLS#:
- 20752657
- Subdivision:
- Hillside
ADDITIONAL INFORMATION
December Completion! The newly designed Benbrook plan features outstanding architectural elements such as a raised study, dramatic cathedral ceiling, and a modern staircase. The kitchen opens seamlessly into the living and dining areas making it ideal for entertaining. The media room just around the corner provides a dedicated space for watching TV. The master suite is appointed with his and her closets and a freestanding tub. A private guest suite and a convenient powder bath round out the first floor. Upstairs, 2 spacious bedrooms, 2 full baths, large game room, and ample storage are some of the features that make this the perfect family plan. Neutral, contemporary color palette with engineered flooring in focal areas, 8â doors downstairs, designer lighting, and elegant quartz countertops. Upgraded tech & lighting package. White brick exterior. Boutique community, LOW HOA DUES!
$550,000
525 Remington Road Celina, TX 75009
- Type:
- Single Family
- Sq.Ft.:
- 2,061
- Status:
- Active
- Beds:
- 4
- Lot size:
- 0.14 Acres
- Year built:
- 2022
- Baths:
- 3.00
- MLS#:
- 20752265
- Subdivision:
- Light Farms The Sage Neighborhood - Ph 3
ADDITIONAL INFORMATION
Adorbale one-story home located in the highly sought after Master Planned Community of Light Farms! Open floorplan great for entertaining and daily living! Neutral color palette throughout verstile for any design style! Don't miss all the amenities the community has to offer as well! From 13+ miles of trails, pools, tennis courts, gym, private lake, onsite restaurant and more! This one won't last long!
- Type:
- Single Family
- Sq.Ft.:
- 2,503
- Status:
- Active
- Beds:
- 4
- Lot size:
- 0.14 Acres
- Year built:
- 2021
- Baths:
- 3.00
- MLS#:
- 20749144
- Subdivision:
- Cambridge Crossing Ph One
ADDITIONAL INFORMATION
If you are looking for an almost new home,this is it! Original owners have kept this home in PRISTINE condition!Wonderful one story with a very spacious and open floor plan!Enter into home that has a front study (can be used as a bedroom),with a huge walk in closet.Wonderful hard surface floors throughout most of the home!Kitchen is expansive with stainless appliances,abundance of counter space and additional cabinets!Breakfast bar with granite,makes for great entertaining!Water purifier has been installed for the entire home which provides great benefits!Primary bedroom is oversized,with a great upgraded master bath containing 2 closets and a great soaking tub!Additional 2 secondary bedrooms with great space!Backyard boasts a great covered patio!HOA fees include front yard moving from March-October, includes mowing,edging,blowing, Also included is front bed weeding,turf fertilizations pre emergent treatments.Pool, pickleball, parks, community center with resident activities all year!
- Type:
- Single Family
- Sq.Ft.:
- 3,325
- Status:
- Active
- Beds:
- 4
- Lot size:
- 0.18 Acres
- Year built:
- 2024
- Baths:
- 4.00
- MLS#:
- 20752192
- Subdivision:
- Wellspring Estates
ADDITIONAL INFORMATION
MLS# 20752192 - Built by First Texas Homes - Ready Now! ~ Buyer Incentive - Up To $20K Closing Cost Assistance for Qualified Buyers on select inventory (see Sales Consultant for Details).. Gorgeous 4 Bedroom, 4 Bathroom home with custom architectural details. Bay window, 2 Dining spaces, downstairs Media Room, Study or possible 5th Bedroom option, Game Room up, extended Covered Patio, and huge walk-through Laundry Room! Beautiful open & inviting layout with custom upgraded finishes - wood flooring, designer upgraded tile, custom Kitchen selections, soaring ceilings, fireplace, Primary Suite on first floor with Primary Bathroom includes freestanding soaker tub, extended walk-in shower, and dual vanities!
- Type:
- Single Family
- Sq.Ft.:
- 2,299
- Status:
- Active
- Beds:
- 3
- Lot size:
- 0.15 Acres
- Year built:
- 2023
- Baths:
- 3.00
- MLS#:
- 20751039
- Subdivision:
- The Parks At Wilson Creek Ph 1
ADDITIONAL INFORMATION
This Is It! This Is The One You Have Been Waiting For! Welcome Home To This Highland Built Beauty. SO Many Upgrades! You Can Not Build This Home For This Price!! Large Living Room Features Stunning Sliding Glass Doors With A Wealth Of Natural Light. Wonderful Kitchen Showcases Two Toned Cabinetry With Loads Of Storage Space, Chic Backsplash With Pot Filler Faucet, Pot Drawers, 5 Burner Gas Cooktop and Light Quartz Counters. Open Living Room Kitchen Concept Perfect For Entertaining and Everyday Functional Living. Relax in the Secluded Master Suite Featuring Stylish Stand Alone Tub, Frameless Shower, Oversized Double Vanity With Sitting Area, and Floor To Ceiling Tile Wall. Media Room is Perfect for Gaming or Movie Night or Can Be Used As 4th Bedroom. Enjoy The Large Backyard With Extended Patio. French Drains As Well! New On Site Elementary School and Amazing Amenities Coming Soon Including Resort-Style Pool,Kiddie Pool,Sand Volleyball Court, and So Much More!

The data relating to real estate for sale on this web site comes in part from the Broker Reciprocity Program of the NTREIS Multiple Listing Service. Real estate listings held by brokerage firms other than this broker are marked with the Broker Reciprocity logo and detailed information about them includes the name of the listing brokers. ©2024 North Texas Real Estate Information Systems
Celina Real Estate
The median home value in Celina, TX is $536,500. This is higher than the county median home value of $488,500. The national median home value is $338,100. The average price of homes sold in Celina, TX is $536,500. Approximately 87.28% of Celina homes are owned, compared to 11.01% rented, while 1.72% are vacant. Celina real estate listings include condos, townhomes, and single family homes for sale. Commercial properties are also available. If you see a property you’re interested in, contact a Celina real estate agent to arrange a tour today!
Celina, Texas 75009 has a population of 16,542. Celina 75009 is more family-centric than the surrounding county with 55.62% of the households containing married families with children. The county average for households married with children is 44.37%.
The median household income in Celina, Texas 75009 is $126,474. The median household income for the surrounding county is $104,327 compared to the national median of $69,021. The median age of people living in Celina 75009 is 37.3 years.
Celina Weather
The average high temperature in July is 94 degrees, with an average low temperature in January of 31.1 degrees. The average rainfall is approximately 41.3 inches per year, with 1.3 inches of snow per year.
