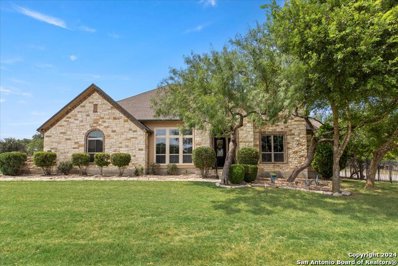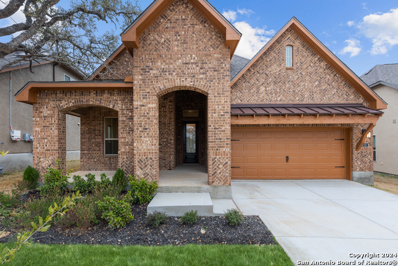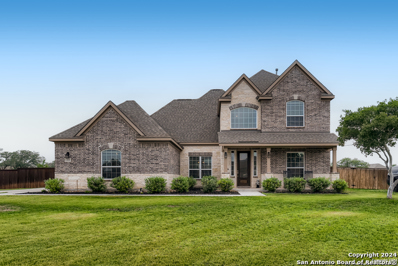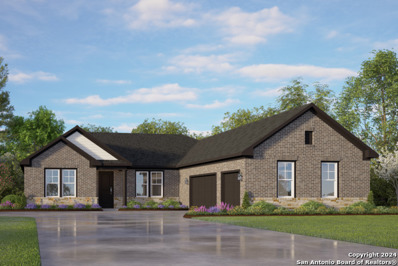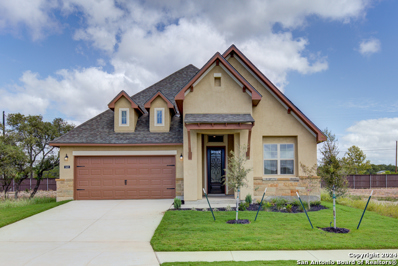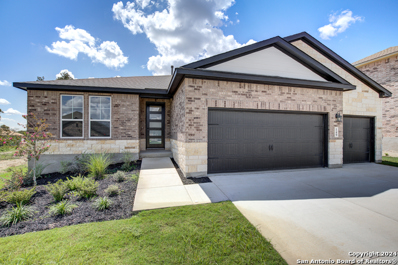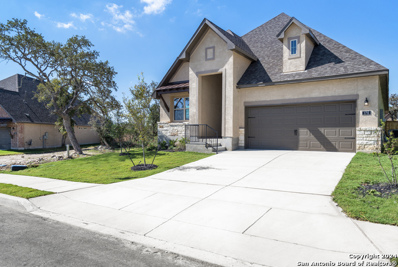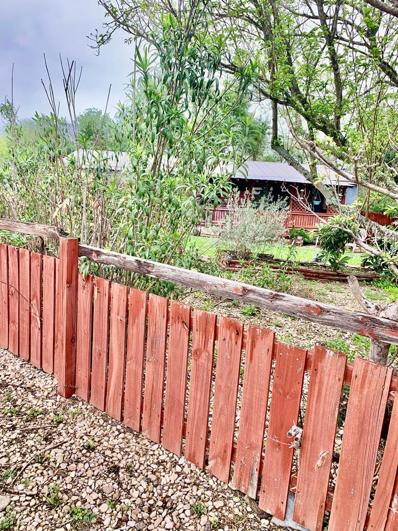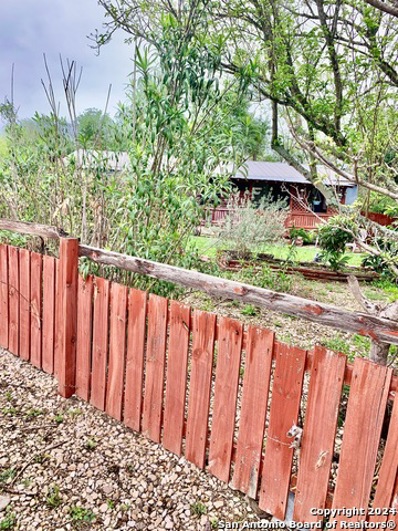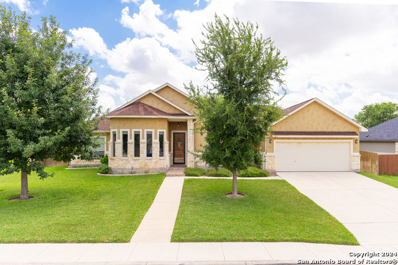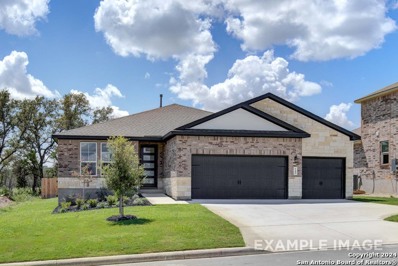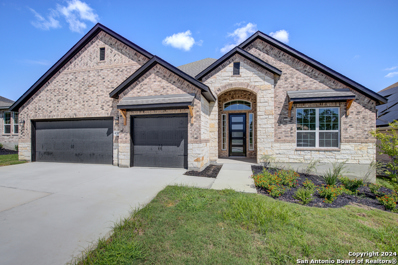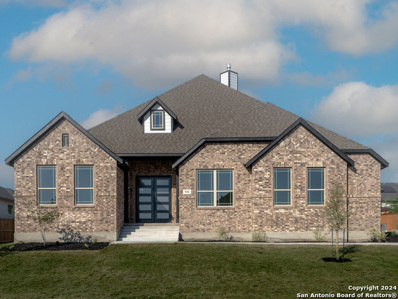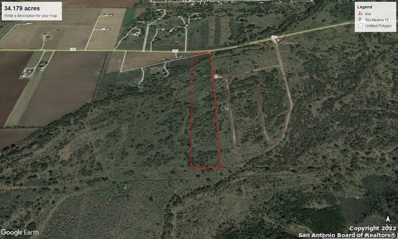Castroville TX Homes for Sale
- Type:
- Single Family
- Sq.Ft.:
- 3,100
- Status:
- Active
- Beds:
- 3
- Lot size:
- 0.65 Acres
- Year built:
- 2014
- Baths:
- 3.00
- MLS#:
- 1782632
- Subdivision:
- POTRANCO RANCH MEDINA COUNTY
ADDITIONAL INFORMATION
Corner Lot! Gorgeous Single Story 3 bedroom, 2.5 bath, 3 car garage. Oh the amenities in this home. Pride of ownership really shows here. See attached list. New roof on May 31, 2024. Office can be a 4th bedroom; formal dining, eat-in kitchen, breakfast bar. Living rm w/fireplace; family rm/den; sunroom living area. Island kitchen with granite counters. Tech room. Solar panels; Level 2 car charger; hot tub & enclosed gazebo patio; covered outdoor smoker & grill; raised bed gardens w/irrigation; concrete fire pit area. Storage shed; plenty of yard left for pool or playground equipment. Special yard lighting, camera system. Attic storage elevator. All this home needs is you.
- Type:
- Single Family
- Sq.Ft.:
- 3,863
- Status:
- Active
- Beds:
- 4
- Lot size:
- 0.56 Acres
- Year built:
- 2014
- Baths:
- 4.00
- MLS#:
- 1782610
- Subdivision:
- POTRANCO RANCH MEDINA COUNTY
ADDITIONAL INFORMATION
Remarkable 4 bedroom, 3.5 bath home situated on over half an acre in Potranco Ranch! Aesthetically pleasing 3 sides masonry w/stone accents, 3 car garage (2 attch & 1 detach). Soaring ceilings & open floor plan featuring formal dining, office down, large family room, primary bedroom dn, media room & additional homework/office space upstairs. Well appointed kitchen w/beautiful cabinetry, large island, granite counters, gas cooking w/5 burner cooktop and wood flooring! Large primary bedroom features a very large on suite with sep shower, garden tub and sep vanities. Exterior of home offers a spacious back yard, covered patio w/outdoor kitchen & lots of mature trees!
- Type:
- Single Family
- Sq.Ft.:
- 2,133
- Status:
- Active
- Beds:
- 3
- Lot size:
- 1.51 Acres
- Year built:
- 2019
- Baths:
- 2.00
- MLS#:
- 1782076
- Subdivision:
- DOUBLE GATE RANCH
ADDITIONAL INFORMATION
Nestled on a sprawling 1.5-acre corner lot within a gated community, this exquisite residence boasts three bedrooms, two baths, an office, and an enticing inground pool. As you approach the property, the lush landscaping welcomes you to this private oasis. Inside, the spacious layout unfolds, highlighted by a large kitchen equipped with modern appliances and complemented by a convenient walk-in pantry. The expansive living areas seamlessly flow together, offering abundant space for both relaxation and entertaining. Outside, the shimmering pool beckons for leisurely dips under the sun, completing this idyllic retreat for luxurious living.
$459,900
2211 Geneva Castroville, TX 78009
- Type:
- Single Family
- Sq.Ft.:
- 1,930
- Status:
- Active
- Beds:
- 4
- Lot size:
- 0.71 Acres
- Year built:
- 2017
- Baths:
- 3.00
- MLS#:
- 1780662
- Subdivision:
- RIVER BLUFF ESTATES
ADDITIONAL INFORMATION
Escape to the tranquility of country living while enjoying the convenience of city proximity with this charming riverside retreat. Just beyond the city limits, this picturesque property offers the best of both worlds, combining serene rural landscapes with easy access to urban amenities. This stunning property offers the epitome of riverside living, with direct access to the tranquil waters of Medina river. Nestled along the picturesque banks of the river, this home boasts unparalleled views and endless opportunities for outdoor recreation with your own personal chicken coop. Whether you're a seasoned farmer or a backyard enthusiast, this chicken coop promises to be the perfect addition to your home. With its unbeatable location and serene natural surroundings, this riverside retreat is truly a rare find. Don't miss your chance to experience the perfect blend of country living and city convenience- schedule a showing today and make this your own slice of paradise.
$919,900
463 James Way Castroville, TX 78009
- Type:
- Single Family
- Sq.Ft.:
- 3,494
- Status:
- Active
- Beds:
- 4
- Lot size:
- 1.01 Acres
- Year built:
- 2022
- Baths:
- 4.00
- MLS#:
- 1776937
- Subdivision:
- POTRANCO ACRES
ADDITIONAL INFORMATION
CONTACT AGENT FOR INFO ON THE MAJOR INCENTIVES!! Welcome to 463 James Way, this exceptional 3,494 sqft home is situated on a meticulously landscaped 1 acre lot that includes; unlike the rest of the homes in the community, a 30K PERIMETER FENCE. As you step through the impressive DOUBLE 8' iron doors, you'll be captivated by the custom BARREL and TRAY ceilings that greet you with much character! The grand primary bedroom suite is a true retreat, featuring his and her walk-in closets, separate vanities, a luxurious 8' glass enclosed shower with a rainfall shower head. Imagine unwinding in your own private oasis! For culinary enthusiasts, the chef's dream kitchen boasts a 48 inch 6 gas burners with griddle and two oven-stove, perfect for creating gourmet meals. The custom 10ft cabinetry with glass inserts is a feature that just makes you fall in love with the space! For pet lovers, the custom built dog bath/shower ensures your furry companions are pampered. As you exit the dog spa room, you enter the spacious game room with luxurious glass sliding doors that lead to an oversized backyard patio. Here is where the relaxation and entertainment begin. With a sprawling 1-acre yard, you'll find ample space for a pool addition, transform it into your own beach resort-like paradise! Don't miss out on this remarkable home, schedule your private showing today!
- Type:
- Single Family
- Sq.Ft.:
- 2,305
- Status:
- Active
- Beds:
- 4
- Lot size:
- 0.17 Acres
- Year built:
- 2023
- Baths:
- 3.00
- MLS#:
- 1776249
- Subdivision:
- The Enclave At Potranco Oaks
ADDITIONAL INFORMATION
Move In Ready. This fabulously laid out Texas-Home has all the right spaces in all the right places. Beautifully designed with 4 bedrooms, 3 baths, a sunlit study, and a sunroom off the family room with high ceilings and abundant natural light. The Gourmet Kitchen features a large sink-in Island, built-in Stainless-Steel appliances, 5 burner gas cooktop, and granite countertops open to the dining room and family room. The beautifully designed master bath features double separate vanities, a garden tub with a separate shower, and a generously oversized master closet.
$779,000
212 Big Bend Castroville, TX 78009
- Type:
- Single Family
- Sq.Ft.:
- 3,094
- Status:
- Active
- Beds:
- 4
- Lot size:
- 0.6 Acres
- Year built:
- 2019
- Baths:
- 4.00
- MLS#:
- 1771333
- Subdivision:
- POTRANCO RANCH MEDINA COUNTY
ADDITIONAL INFORMATION
This Breath-taking 2 story home is an entertainer's dream! It features 4 bedrooms, 3 bathrooms, 2 living areas, a game room, an office, & a guest room downstairs! It boasts numerous upgrades including luxurious countertops, wood floors, a sprinkler system, a huge 3 car garage, & many more interior features! Next step outside to your own outdoor oasis with the well landscaped huge lot and in-ground pool. Don't mess the opportunity to see this one.
- Type:
- Single Family
- Sq.Ft.:
- 2,774
- Status:
- Active
- Beds:
- 4
- Lot size:
- 0.42 Acres
- Year built:
- 2024
- Baths:
- 4.00
- MLS#:
- 1768941
- Subdivision:
- POTRANCO RANCH MEDINA COUNTY
ADDITIONAL INFORMATION
**Embrace one-level living at its finest with The Oxford's lovely, charming exterior. Just inside its door, you'll discover an elegant dining room and flex room leading you into its open floor plan. The spacious family room/gourmet kitchen layout is perfect for entertaining, and the kitchen offers more than enough counter space. Discover the massive primary suite, and complete stunning sitting area in the isolated bedroom. Three more bedrooms line the other side of the house, and the covered patio is a must-see!! Make it your own The Oxford's flexible floor plan. Just know that offerings vary by location, so please discuss our standard features and upgrade options with the community's agent.
- Type:
- Single Family
- Sq.Ft.:
- 2,369
- Status:
- Active
- Beds:
- 4
- Lot size:
- 0.14 Acres
- Year built:
- 2024
- Baths:
- 4.00
- MLS#:
- 1768755
- Subdivision:
- Alsatian Oaks
ADDITIONAL INFORMATION
MLS# 1768755 - Built by Highland Homes - CONST. DONE Jul 31 ~ Popular Renoir plan with 4 bedrooms and 3.5 baths. Upgraded white kitchen cabinets with quartz countertops and built in appliances. Wood flooring throughout main living areas downstairs. Walk in shower in primary bath. Secondary bedroom with en suite bath downstairs!
- Type:
- Single Family
- Sq.Ft.:
- 2,830
- Status:
- Active
- Beds:
- 3
- Lot size:
- 0.14 Acres
- Year built:
- 2023
- Baths:
- 4.00
- MLS#:
- 1767936
- Subdivision:
- ENCLAVE OF POTRANCO OAKS
ADDITIONAL INFORMATION
Ask builder about Flex Cash**MOVE IN READY home features: 3 bedrooms, 4 bath home, Upgraded 8' Front entry door with groin vault ceilings at entry. Gourmet kitchen awaits you Ivory Cabinets in Kitchen, Whirlpool stainless steel appliances, large kitchen island, White Vicostone Quartz countertops, elegant kitchen backsplash. Luxury Vinyl Plank Flooring in Main Areas 2nd Story boasts oversized Game Room and Tech Center. Medina Valley ISD
$429,990
149 Mason Lane Castroville, TX 78009
- Type:
- Single Family
- Sq.Ft.:
- 2,295
- Status:
- Active
- Beds:
- 3
- Lot size:
- 0.2 Acres
- Year built:
- 2024
- Baths:
- 2.00
- MLS#:
- 1766934
- Subdivision:
- RESERVE AT POTRANCO OAKS
ADDITIONAL INFORMATION
**Within The Lanier's charming exterior lies three bedrooms and plenty of space. The kitchen features a large pantry, double-sided island and more than enough counter space. The open-concept family room/kitchen/dining room are perfect for entertaining. Read your favorite novel in the primary bedroom's gorgeous sitting area or discover the primary bath's split sinks and large walk-in closet.
- Type:
- Single Family
- Sq.Ft.:
- 2,305
- Status:
- Active
- Beds:
- 4
- Lot size:
- 0.13 Acres
- Year built:
- 2023
- Baths:
- 3.00
- MLS#:
- 1766821
- Subdivision:
- ENCLAVE OF POTRANCO OAKS
ADDITIONAL INFORMATION
MOVE IN READY. Ask the builder about Flex Cash. This fabulous Texas Home has all the suitable spaces in all the right places. Beautifully designed with 4 bedrooms, 3 baths, a sunlit study, Luxury Vinyl Plank and a sunroom off the family room with high ceilings and abundant natural light. Overlooking the courtyard is the Gourmet Kitchen which features a large sink-in Island, built-in Stainless-Steel appliances, 5 burner gas cooktop, White Kitchen Cabinets and upgraded granite countertops open to the dining room and family room. The beautifully designed master bath features double vanities, a garden tub with a separate shower, and a generously oversized master closet. Conveniently located to Citibank Operations Center, Hwy 211, and HWY 90/1604. Medina Valley ISD
- Type:
- Single Family
- Sq.Ft.:
- 2,535
- Status:
- Active
- Beds:
- 4
- Lot size:
- 0.14 Acres
- Year built:
- 2024
- Baths:
- 4.00
- MLS#:
- 1762659
- Subdivision:
- Alsatian Oaks
ADDITIONAL INFORMATION
MLS# 1762659 - Built by Highland Homes - CONST. COMPLETED Jun 24 ~ Popular Bernini plan with 4 bedrooms and 3 .5 baths. Secondary bedroom and primary bedroom downstairs. Upgraded kitchen with white cabinets and Quartz countertops. Built-in appliances in kitchen. Wood flooring throughout main living areas downstairs. Upgraded hutch in dining area. Freestanding tub and separate shower in primary bath!!
$474,990
23 Cattle Dr Castroville, TX 78009
- Type:
- Single Family
- Sq.Ft.:
- 2,404
- Status:
- Active
- Beds:
- 4
- Lot size:
- 0.57 Acres
- Year built:
- 2024
- Baths:
- 3.00
- MLS#:
- 1762131
- Subdivision:
- POTRANCO RANCH MEDINA COUNTY
ADDITIONAL INFORMATION
The Lodge Floorplan sounds like a dream! With its spacious layout and thoughtful design, it offers a perfect blend of comfort and functionality. The covered entryway sets a welcoming tone, leading seamlessly into the foyer where the dining and study areas are conveniently located. One of the highlights is the expansive family room, offering a cozy ambiance with its fireplace and providing a picturesque view of the covered outdoor living space-a perfect spot for relaxation and entertaining guests. The kitchen is undoubtedly the heart of the home, with its central island, ample cabinet space, and large walk-in pantry. The adjacent breakfast nook adds to the charm, creating a lovely space for casual dining. The owner's suite is a retreat in itself, boasting a spacious walk-in closet and a luxurious bathroom with a glass-enclosed shower and a freestanding tub-a perfect sanctuary for unwinding after a long day. The inclusion of a small office or prep kitchen off the main kitchen adds versatility to the space, catering to various lifestyle needs. Additionally, the secondary bedrooms with their large closets ensure ample storage for everyone in the household. Convenience is evident throughout the floorplan, from the centrally located laundry room to the built-in bench and powder bath, making daily living effortless. With additional storage thoughtfully throughout the home, every inch of space is maximized for practicality and organization. This great home won't last. Visit today. SPANISH: El plano Lodge suena como un sueno! Con su amplio diseno y diseno cuidadoso, ofrece una combinacion perfecta de comodidad y funcionalidad. La entrada cubierta establece un tono acogedor, conduciendo sin problemas al vestibulo donde se encuentran convenientemente el comedor y el estudio. Uno de los aspectos mas destacados es el amplio salon familiar, que ofrece un ambiente acogedor con su chimenea y proporciona una vista pintoresca del espacio exterior cubierto, un lugar perfecto para relajarse y entretener a los invitados. La cocina es sin duda el corazon del hogar, con su isla central, amplio espacio de almacenamiento y despensa grande. El rincon de desayuno adyacente anade encanto, creando un espacio encantador para comer informalmente. La suite principal es un refugio en si misma, con un amplio vestidor y un lujoso bano con una ducha acristalada y una banera exenta, un santuario perfecto para relajarse despues de un largo dia. La inclusion de una pequena oficina o cocina de preparacion fuera de la cocina principal anade versatilidad al espacio, atendiendo a diversas necesidades de estilo de vida. Ademas, los dormitorios secundarios con sus grandes armarios aseguran un amplio espacio de almacenamiento para todos los miembros del hogar. La conveniencia es evidente en todo el plano de planta, desde la lavanderia centralmente ubicada hasta el banco incorporado y el bano de cortesia, haciendo que la vida diaria sea facil. Con almacenamiento adicional integrado cuidadosamente en toda la casa, cada pulgada de espacio se maximiza para la practicidad y la organizacion. Esta gran casa no durara. Visita hoy mismo.
- Type:
- Single Family
- Sq.Ft.:
- 2,767
- Status:
- Active
- Beds:
- 3
- Lot size:
- 0.56 Acres
- Year built:
- 2014
- Baths:
- 4.00
- MLS#:
- 1760771
- Subdivision:
- POTRANCO RANCH MEDINA COUNTY
ADDITIONAL INFORMATION
Discover a serene and tranquil park-like setting on a generous lot 0.56 acre lot. High ceilings with an open floorpan. The beautiful kitchen features granite countertops, large walkin pantry, and a gas cooktop perfect for entertaining family and friends with your favorite gourmet dishes and holiday meals. Step outside to your backyard oasis and outdoor kitchen for summer BBQs and a relaxing evening at home. Cozy gas fireplace for snuggling on those cold winter nights. The upstairs spacious loft is a great escape with an added study center. Hiking trails in the community. Weekend opportunities abound. Location is central and allows exploring to the river, camping, hill country wine tours, Zoo, Riverwalk, Seaworld and Fiesta Texas. Commute to UTSA, the new Microsoft Data Center, and San Antonio metropolitan area for employment. Immediate occupancy and immaculate, don't miss this one! Fresh Paint move-in ready. WELCOME HOME!
$295,000
246 Cr 5632 Castroville, TX 78009
- Type:
- Mobile Home
- Sq.Ft.:
- 1,344
- Status:
- Active
- Beds:
- 3
- Lot size:
- 0.7 Acres
- Year built:
- 1997
- Baths:
- 2.00
- MLS#:
- 114456
- Subdivision:
- Alsatian Heights (mndn)
ADDITIONAL INFORMATION
Come see this charming little country home just outside of Castroville. Nestled in a variety of mature trees allowing for a private park like setting with an oversized fenced front/back yard. The side yard has a dog kennel for 3 dogs, 2 Storage buildings, the Workshop (w/ electric, water, window unit), Large concrete slab for additional building, no city tax, less than an hour from San Antonio. The dining room and kitchen was remodeled less than 2 years ago including: new flooring, appliances, new lighting , new toilets, water pipes, new glass front door, etc. Large covered porches, landscaping throughout with raised flower beds for gardening, plenty of parking, additional sheds and more. The appliances may be negotiable, seller uses window units and electric heaters (Central heat/air needs repairs inside the home, outside unit was working), seller must have a minimum of 48 hour notice for showings.
- Type:
- Single Family
- Sq.Ft.:
- 1,344
- Status:
- Active
- Beds:
- 3
- Lot size:
- 0.7 Acres
- Year built:
- 1997
- Baths:
- 2.00
- MLS#:
- 1759775
- Subdivision:
- Alsation Heights
ADDITIONAL INFORMATION
Come see this charming little country home just outside of Castroville. Nestled in a variety of mature trees allowing for a private park like setting with an oversized fenced front/back yard. The side yard has a dog kennel for 3 dogs, 2 Storage buildings, the Workshop (w/ electric, water, window unit), Large concrete slab for additional building, no city tax, less than an hour from San Antonio. The dining room and kitchen was remodeled less than 2 years ago including: new flooring, appliances, new lighting , new toilets, water pipes, new glass front door, etc. Large covered porches, landscaping throughout with raised flower beds for gardening, plenty of parking, additional sheds and more. The appliances may be negotiable, seller uses window units and electric heaters (Central heat/air needs repairs inside the home, outside unit was working), seller must have a minimum of 48 hour notice for showings.
- Type:
- Single Family
- Sq.Ft.:
- 3,094
- Status:
- Active
- Beds:
- 4
- Lot size:
- 0.9 Acres
- Year built:
- 2015
- Baths:
- 4.00
- MLS#:
- 1757406
- Subdivision:
- POTRANCO RANCH MEDINA COUNTY
ADDITIONAL INFORMATION
Happy Holidays & Welcome to luxury living in this gated community gem in the desired Potranco Ranch subdivision. This 4-bedroom, 3.5-bathroom retreat offers elegance and comfort with designer features throughout. The large entertainer's kitchen, en-suite on the first floor for guests or multi-gen families, and spacious living areas blend style and function seamlessly. The master suite includes a walk-in closet, and the home features overhead garage storage for added convenience. Situated on one of the largest lots in Potranco Ranch, the outdoor space offers an outdoor kitchen and endless possibilities to build your backyard oasis. Just 20 minutes from Lackland Air Force Base and Sea World, and only 12 minutes to the Golf Club of Texas.
- Type:
- Other
- Sq.Ft.:
- n/a
- Status:
- Active
- Beds:
- 2
- Year built:
- 2014
- Baths:
- 2.00
- MLS#:
- 1756750
ADDITIONAL INFORMATION
THIS PARCEL CAN BE SPLIT INTO TWO SEPARATE LOTS: FIRST LOT #6 FOR $550,000 AND SECOND LOT #10 FOR $300,000. WELCOME TO 22 ACRES OF GREEN, FERTILE, VIRTUALLY UNSPOILED LAND. ESCAPE THE CITY WITH A SHORT DRIVE FROM SAN ANTONIO TO YOUR OWN PRIVATE RANCH. GET READY TO FARM, HUNT, RELAX, OR RAISE LIVESTOCK. MAKE YOUR DREAMS COME TRUE OF FINALLY OWNING YOUR OWN FAMILY RANCH. NO RESTRICTIONS. LOCATED ON THE CORNER OF COUNTY ROAD 471 AND 475. FRONTAGE ROAD ACCESS.
- Type:
- Single Family
- Sq.Ft.:
- 2,509
- Status:
- Active
- Beds:
- 4
- Lot size:
- 0.29 Acres
- Year built:
- 2015
- Baths:
- 3.00
- MLS#:
- 1758654
- Subdivision:
- WESTHEIM VILLAGE
ADDITIONAL INFORMATION
Welcome home in the highly sought-after Westheim Village subdivision here in Castroville, TX. This meticulously maintained 4-bedroom, 3-bathroom residence built in 2015 offers 2509 square feet of open living space. Additional features include spacious master bedroom boasting two walk-in closets, central vac system throughout the home, water softener, recently replaced roof, and a large covered porch inviting relaxation and outdoor entertainment. Enjoy privacy with no neighbors behind you! You will want to take a look at this beautiful home.
- Type:
- Single Family
- Sq.Ft.:
- 2,295
- Status:
- Active
- Beds:
- 4
- Lot size:
- 0.18 Acres
- Year built:
- 2024
- Baths:
- 4.00
- MLS#:
- 1755880
- Subdivision:
- RESERVE AT POTRANCO OAKS
ADDITIONAL INFORMATION
**Within The Lanier's charming exterior lies three bedrooms and plenty of space. The kitchen features a large pantry, double-sided island and more than enough counter space. The open-concept family room/kitchen/dining room are perfect for entertaining. Read your favorite novel in the primary bedroom's gorgeous sitting area or discover the primary bath's split sinks and large walk-in closet.
$529,990
136 Mason Lane Castroville, TX 78009
- Type:
- Single Family
- Sq.Ft.:
- 2,916
- Status:
- Active
- Beds:
- 4
- Lot size:
- 0.18 Acres
- Year built:
- 2024
- Baths:
- 4.00
- MLS#:
- 1755878
- Subdivision:
- RESERVE AT POTRANCO OAKS
ADDITIONAL INFORMATION
**The Garner's covered entry and impressive foyer with soaring 12' ceiling flow into the expansive family room, with a view of the sought-after covered outdoor living beyond. The kitchen overlooks the dining area and the family room, which features a corner fireplace. A center island highlights the kitchen along with plenty of cabinet space, and a sizable walk-in pantry. The beautiful primary suite is complete with a tray ceiling, a large walk-in closet, a spacious bathroom with separate vanities, soaking tub, luxe glass-enclosed shower, and a private water closet. Secondary bedrooms feature walk-in closets, two with a shared full hall bath, one with a private full bath. Additional highlights include a versatile flex room, a game room, a powder bath, mudroom, and additional storage throughout!
- Type:
- Single Family
- Sq.Ft.:
- 3,568
- Status:
- Active
- Beds:
- 4
- Lot size:
- 0.41 Acres
- Year built:
- 2024
- Baths:
- 4.00
- MLS#:
- 1755877
- Subdivision:
- POTRANCO OAKS
ADDITIONAL INFORMATION
**Welcome to the Summerlin, a beautiful one-story sprawling home. The covered front porch and fabulous foyer flow into the spacious family room with views of the covered outdoor living beyond. The stately kitchen is complete with oversized island, plenty of cabinet storage, and large walk-in pantry. Situated just past the kitchen is a roomy media room. The stunning primary suite features two large walk-in closets and a luxurious bathroom with separate vanities, expanded counter space, oversized soaking tub, large walk-in shower, and private water closet. Secondary bedrooms feature walk-in closets two with a shared full bathroom and one with a private bath, which is perfect for a mother-in-law suite.
$2,734,320
0 Private Road 3730 Castroville, TX
ADDITIONAL INFORMATION
+/- 34.174 acre ranchette with views of the Medina River Valley near Rio Medina and in close proximity of the recent Microsoft purchase! Heavily wooded with Live Oaks, Persimmon, Juniper and other native species for the area. The land has been in the same family for generations. Commercial or residential development potential. Owner owns all minerals and will only transfer the Surface rights, retaining the mineral estate. Yancey Water Supply is the water provider and Medina Electric provides electricity. In
- Type:
- Single Family
- Sq.Ft.:
- 3,420
- Status:
- Active
- Beds:
- 5
- Lot size:
- 0.18 Acres
- Year built:
- 2024
- Baths:
- 3.00
- MLS#:
- 1740991
- Subdivision:
- RESERVE AT POTRANCO OAKS
ADDITIONAL INFORMATION
**From its open layout to its optional media room, this home just feels luxurious. Featuring a main floor primary suite and a massive, open-space gourmet kitchen, family room and dining area, The Jennings has everything you'll need. We've even added a second main-floor bedroom, a rare option. With three upstairs bedrooms, a study and a guest room, The Jennings feels even larger than its square footage.


Castroville Real Estate
The median home value in Castroville, TX is $519,385. This is higher than the county median home value of $309,700. The national median home value is $338,100. The average price of homes sold in Castroville, TX is $519,385. Approximately 66.18% of Castroville homes are owned, compared to 23.85% rented, while 9.97% are vacant. Castroville real estate listings include condos, townhomes, and single family homes for sale. Commercial properties are also available. If you see a property you’re interested in, contact a Castroville real estate agent to arrange a tour today!
Castroville, Texas has a population of 2,939. Castroville is less family-centric than the surrounding county with 27.83% of the households containing married families with children. The county average for households married with children is 32.87%.
The median household income in Castroville, Texas is $67,006. The median household income for the surrounding county is $67,180 compared to the national median of $69,021. The median age of people living in Castroville is 38.5 years.
Castroville Weather
The average high temperature in July is 95 degrees, with an average low temperature in January of 40.6 degrees. The average rainfall is approximately 30.3 inches per year, with 0.2 inches of snow per year.
