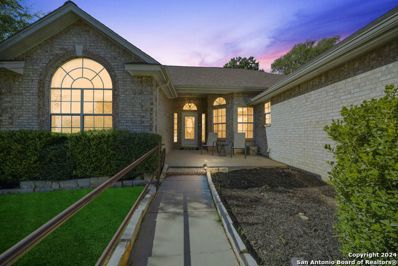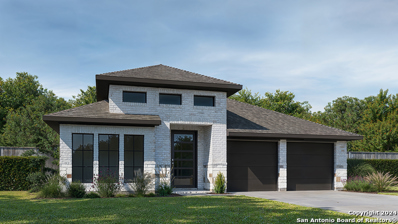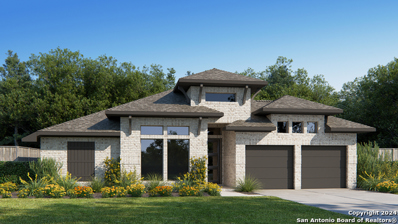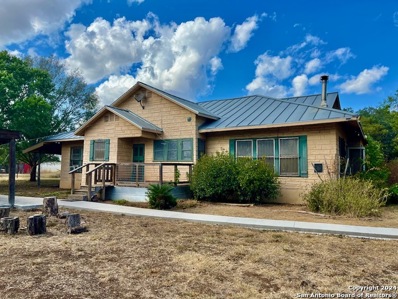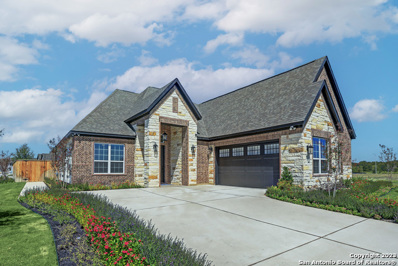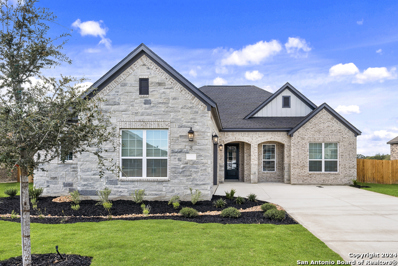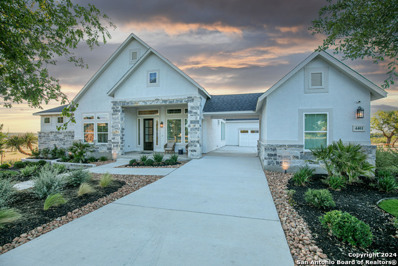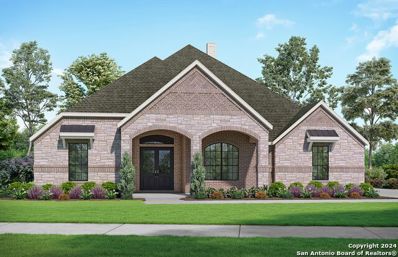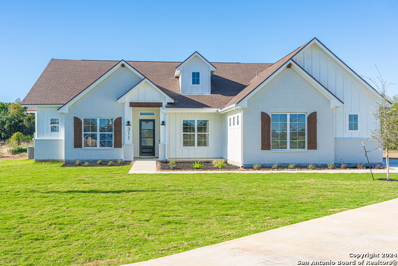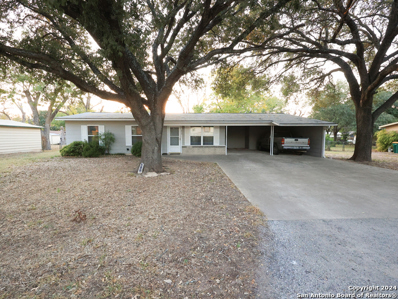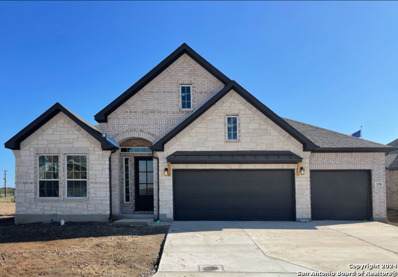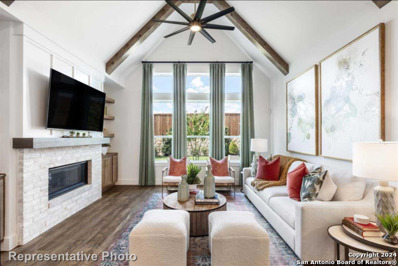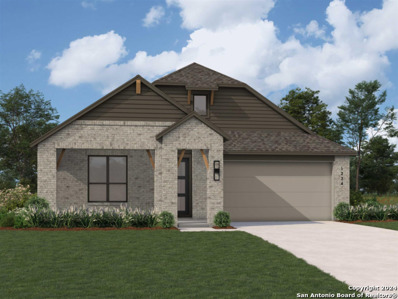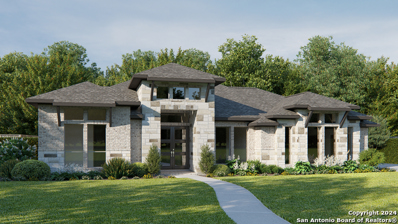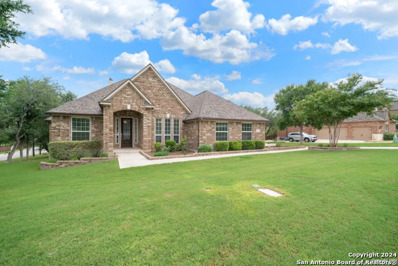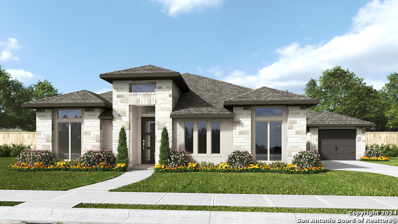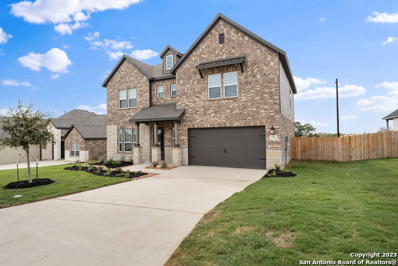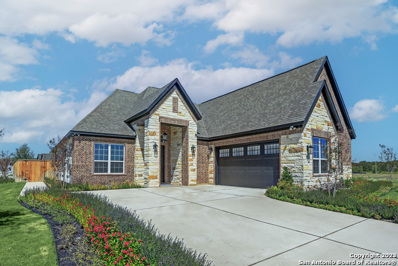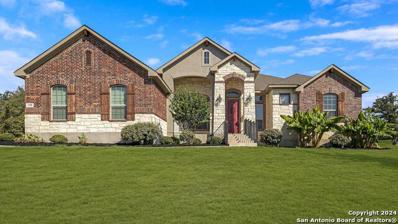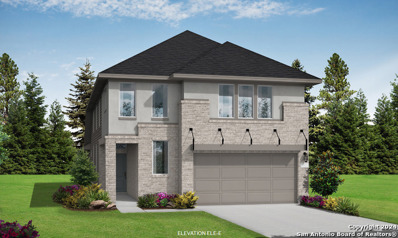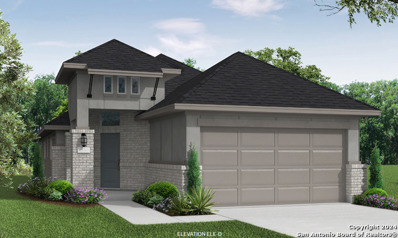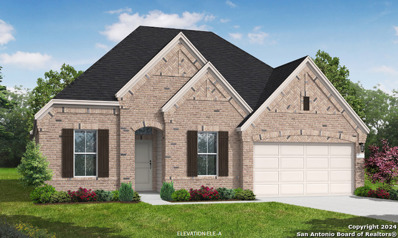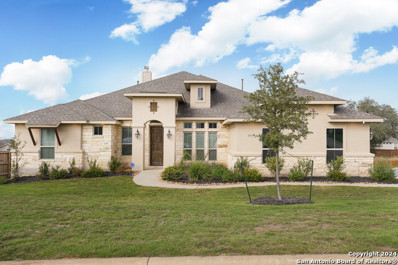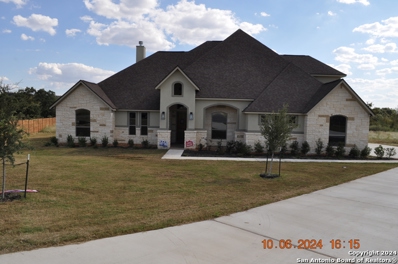Castroville TX Homes for Sale
- Type:
- Single Family
- Sq.Ft.:
- 2,026
- Status:
- Active
- Beds:
- 3
- Lot size:
- 0.31 Acres
- Year built:
- 2001
- Baths:
- 2.00
- MLS#:
- 1819838
- Subdivision:
- RIVER BLUFF ESTATES
ADDITIONAL INFORMATION
Welcome to your dream home! This spacious property offers 2,026 square feet of comfortable living space, featuring 3 bedrooms and 2 bathrooms. Perfectly designed for both relaxation and entertainment. Enjoy ample space for entertaining guests or spending quality family time. The seamless layout enhances the flow of the home, creating a warm and inviting atmosphere. A cozy retreat awaits you in the expansive living room, ideal for relaxation and unwinding after a long day. Step outside to a peaceful escape with a serene atmosphere. The backyard is perfect for hosting gatherings or simply enjoying a quiet moment surrounded by nature. This property is not just a house; it's a place to create memories and enjoy life's moments. Whether you're hosting lively gatherings or seeking a tranquil sanctuary, this home offers the perfect blend of space, comfort, and charm. Don't miss out on the opportunity to make this house your dream home! Schedule a showing today and take the first step towards owning this incredible property.
- Type:
- Single Family
- Sq.Ft.:
- 2,358
- Status:
- Active
- Beds:
- 4
- Lot size:
- 0.25 Acres
- Year built:
- 2024
- Baths:
- 3.00
- MLS#:
- 1819728
- Subdivision:
- ALSATIAN OAKS
ADDITIONAL INFORMATION
Home office with French doors frame entry. Open family room with wall of windows extends through the dining area. Island kitchen offers built-in seating space and a corner walk-in pantry. Private primary suite with three large windows. Primary bathroom offers a French door entry, garden tub, separate glass enclosed shower, dual vanities, two walk-in closets and a linen closet. Guest suite with full bathroom and a walk-in closet. Additional bedrooms with walk-in closets, a utility room, additional bathroom and a linen closet completes this design. Extended covered backyard patio and 5-zone sprinkler system. Mud room off the two-car garage.
$671,900
198 Lacey Oak Castroville, TX 78009
- Type:
- Single Family
- Sq.Ft.:
- 3,069
- Status:
- Active
- Beds:
- 4
- Lot size:
- 0.17 Acres
- Baths:
- 4.00
- MLS#:
- 1819743
- Subdivision:
- ALSATIAN OAKS
ADDITIONAL INFORMATION
Home office with French doors frame entry. Open family room with a cast stone fireplace and wall of windows extends to kitchen and dining area. Island kitchen with built-in seating space and a walk-in pantry. Game room with French doors just off the family room. Private primary suite with wall of windows. Primary bathroom features a French door entry, dual vanities, freestanding tub, separate glass enclosed shower and two walk-in closets. Guest suite with full bathroom and walk-in closet. Additional bedrooms with walk-in closets a half bathroom and Hollywood bathroom completes this design. Extended covered backyard patio and 5-zone sprinkler system. Utility room and mud room off the three-car garage.
- Type:
- Single Family
- Sq.Ft.:
- 2,202
- Status:
- Active
- Beds:
- 3
- Lot size:
- 1.49 Acres
- Baths:
- 2.00
- MLS#:
- 1819685
- Subdivision:
- HIGHWAY 90 RANCH
ADDITIONAL INFORMATION
Uniquely charming home in Castroville! No city taxes and no HOA! The 1.49 acre property includes a 2202sf house with 2 living areas & 2 dining areas, large covered patio, carport, and numerous outbuildings. Located in Medina Valley ISD and situated just south of the Alsatian Golf Club, the property has the semblance of country living with quick access to Highway 90 and the amenities and conveniences of Castroville, Hondo and San Antonio. The commercial and residential development in the area provides for attractive appreciation potential.
- Type:
- Single Family
- Sq.Ft.:
- 2,497
- Status:
- Active
- Beds:
- 3
- Lot size:
- 0.24 Acres
- Year built:
- 2024
- Baths:
- 3.00
- MLS#:
- 1820149
- Subdivision:
- POTRANCO WEST
ADDITIONAL INFORMATION
The Hanna plan is an inviting, single-story home within the highly sought-after Potranco West community. As you walk through the front door, you are greeted by the foyer, leading into the expansive living area, complete with a designer kitchen, large living room with a fireplace, and sliding doors leading to the covered back patio. With three bedrooms, including the luxurious master suite, and three full baths, space is never an issue inside the Hanna floor plan. An additional flex space offers you an area to convert into an office, formal dining room, or anything else your heart desires.
- Type:
- Single Family
- Sq.Ft.:
- 1,907
- Status:
- Active
- Beds:
- 4
- Lot size:
- 0.22 Acres
- Year built:
- 2023
- Baths:
- 2.00
- MLS#:
- 1820148
- Subdivision:
- POTRANCO WEST
ADDITIONAL INFORMATION
This home features three bedrooms, two bathrooms, providing all the space your household needs to live comfortably. In addition to the generously sized secondary bedrooms and secluded master retreat, the Chester boasts an incredibly open layout with a spacious living room, fully equipped kitchen, dining area, additional flex room, and more. The kitchen is sure to be a talking point with stunning white cabinetry, a large granite island, and stainless steel appliances. The Chester plan offers you an opportunity for extraordinary living.
- Type:
- Single Family
- Sq.Ft.:
- 3,747
- Status:
- Active
- Beds:
- 4
- Lot size:
- 0.41 Acres
- Year built:
- 2024
- Baths:
- 4.00
- MLS#:
- 1819365
- Subdivision:
- Potranco Oaks
ADDITIONAL INFORMATION
This plan is available on a 100 lot! Our newest one-story floor plan, the Gregory! This home is for those who share a love of cars because this plan has made extra car storage possible! The home itself continues to showcase popular features such as vaulted ceilings, a huge kitchen island, an area that opens up to the family and dining area, an outdoor patio to give you views of the hill country, and much more! With 4 bedrooms, 3 and a half bathrooms, a flex room, formal study, and even a tech center, you have plenty of space to entertain family or work from home. ***Pictures are not of actual home***
$724,990
259 Briant Park Castroville, TX
- Type:
- Single Family
- Sq.Ft.:
- 3,568
- Status:
- Active
- Beds:
- 4
- Lot size:
- 0.41 Acres
- Year built:
- 2024
- Baths:
- 4.00
- MLS#:
- 1819654
- Subdivision:
- POTRANCO OAKS
ADDITIONAL INFORMATION
**Welcome to the Summerlin, a beautiful one-story sprawling home. The covered front porch and fabulous foyer flow into the spacious family room with views of the covered outdoor living beyond. The stately kitchen is complete with oversized island, plenty of cabinet storage, and large walk-in pantry. Situated just past the kitchen is a roomy media room. The stunning primary suite features two large walk-in closets and a luxurious bathroom with separate vanities, expanded counter space, oversized soaking tub,
$649,900
311 Venado Oaks Castroville, TX
- Type:
- Single Family
- Sq.Ft.:
- 2,700
- Status:
- Active
- Beds:
- 4
- Lot size:
- 1.1 Acres
- Year built:
- 2024
- Baths:
- 4.00
- MLS#:
- 1818761
- Subdivision:
- Venado Oaks
ADDITIONAL INFORMATION
NO P.I.D. TAX!!! Super Low Tax Rate, Gated, ATT Fiber Community! This 1.10 acre flat cul-de-sac Homesite has trees behind and plenty of room for a Pool and more! The Portofino Plan is an open-concept Modern Farmhouse design with All of the rooms and features you could desire in a 2700 sq.ft. single-story home at this price - 4 BDS/3.5 BTHS/STUDY/LARGE COVERED PATIO & FRONT PORCH & a 3 Car side-entry Garage. The Kitchen is beautiful and features Bosch Appliances including Double-Ovens, a 36" 5-burner gas cooktop, an under-counter Microwave Drawer unit, pull-out trash & recycle bins, undercabinet lighting, Custom cabinetry & a sizeable Walk-in Pantry with Motion Sensor light. The Primary Bath includes a 67" freestanding Tub and a Walk-in shower w/ bench seat, shampoo niche & a Rain showerhead. The Guest Suite also has a Walk-in Shower w/ tiled Bench seat. You will love the large, covered patio w/ full plumbing for future outdoor kitchen, a TV drop, and a soffit outlet for future remote screening and ambient lighting. Added features include a J-Box for future yard lighting at back, 8' Tall Insulated Garage Doors, Garage Door Openers, 8' doors throughout, sizeable Study, Mud Room, sink at Utility room, Full Landscaping package, 45" Direct vent remote start Gas fireplace, a 42" wide factory stained wood Front Door for easy access, lever door hardware, rocker switches, wood window sills, 30-Yr dimensional shingle roofing, and Flood Lights at corners! Designer finishes included darn-near indestructible RevWood Plus flooring, quartz countertops, matte black hardware, and accented flooring. ENERGY SAVING features include Radiant Barrier roof decking, ridge ventilation, R-38 attic insulation, LowE windows that tilt-in, fresh-air intake system, 15.2 SEER 2 Carrier HVAC w/ Media Filtration, WiFi Programmable thermostat, Tankless Gas Water Heater for continuous flow of hot water, 3000k LED lighting, and more! SMART HOME FEATURES include 7" main-frame & alarm touchscreen, video doorbell, smart lock access at front door, a 30" Network can, several data drops, Hi-Lo TV conduit, and more. Call for additional information.
- Type:
- Single Family
- Sq.Ft.:
- 1,276
- Status:
- Active
- Beds:
- 4
- Lot size:
- 0.3 Acres
- Year built:
- 1958
- Baths:
- 2.00
- MLS#:
- 1818656
- Subdivision:
- KARM - MEDINA COUNTY
ADDITIONAL INFORMATION
Charming older home in the heart of Castroville, Texas, situated on a spacious 0.3-acre lot with mature trees that provide ample shade and a peaceful atmosphere. This well-maintained property includes a new AC unit installed in 2019 and updated vinyl windows throughout. While the home retains its original character and style, it offers the perfect foundation for personal upgrades or a thoughtful restoration. Don't miss your chance to make it your own!
$549,990
150 Katie Court Castroville, TX
- Type:
- Single Family
- Sq.Ft.:
- 2,653
- Status:
- Active
- Beds:
- 3
- Year built:
- 2024
- Baths:
- 3.00
- MLS#:
- 1818465
- Subdivision:
- MEGANS LANDING
ADDITIONAL INFORMATION
Discover the perfect blend of style and functionality in this spacious one-story home. The kitchen is a chef's dream, featuring a central island, built-in appliances, and a walk-in pantry. Retreat to the luxurious primary suite, with a private bath, garden tub, separate shower, and dual vanities and seperate walk in closets. Each secondary bedroom includes a walk in closet. Covered patio with fully sodded yard and sprinkler system. Finally, a three car garage with garage door opener.
- Type:
- Single Family
- Sq.Ft.:
- 2,138
- Status:
- Active
- Beds:
- 4
- Lot size:
- 0.26 Acres
- Year built:
- 2024
- Baths:
- 3.00
- MLS#:
- 1818264
- Subdivision:
- Alsatian Oaks
ADDITIONAL INFORMATION
MLS# 1818264 - Built by Highland Homes - January completion! ~ ***Model Home Plan*** 4 Bedroom, 2 Full Baths, Powder Bath with Study. Matisse plan with large Covered Front Porch on oversized corner and cul-de-sac home site. Upgraded kitchen cabinets with tons of storage, built in appliances, built in Hutch in dining area, Built in Entertainment cabinets in Family Room. Vaulted Ceilings in Family and Dining area. Quartz countertops in kitchen. Laminate Plank flooring throughout main living areas.
$489,990
157 Laurel Oak Castroville, TX 78009
- Type:
- Single Family
- Sq.Ft.:
- 2,138
- Status:
- Active
- Beds:
- 4
- Lot size:
- 0.18 Acres
- Year built:
- 2024
- Baths:
- 3.00
- MLS#:
- 1818259
- Subdivision:
- Alsatian Oaks
ADDITIONAL INFORMATION
MLS# 1818259 - Built by Highland Homes - November completion! ~ ***Model Home Plan*** 4 Bedroom, 3 Full Baths with Study. Matisse plan with large Covered Front Porch on cul-de-sac home site across from the community park. Upgraded kitchen cabinets with tons of storage, built in appliances, built in Hutch in dining area. Vaulted Ceilings with Beams in Family and Dining area. Quartz countertops in kitchen. Laminate Plank flooring throughout main living areas. Primary bath has Freestanding Tub with walk in shower.
$849,900
270 Violet Way Castroville, TX
- Type:
- Single Family
- Sq.Ft.:
- 3,274
- Status:
- Active
- Beds:
- 4
- Lot size:
- 0.51 Acres
- Baths:
- 4.00
- MLS#:
- 1818148
- Subdivision:
- MEGANS LANDING
ADDITIONAL INFORMATION
Welcoming front porch opens into an extended entryway. French doors lead into the home office which includes closet space. The generous family room features a fireplace and wall of windows. The dining area has ample natural lighting and opens into the kitchen. Generous countertops, an island with built-in seating, and a walk-in pantry complete the kitchen area. The primary suite boasts a wall of windows. Double doors lead into the primary bathroom which features dual vanities, a garden tub, a separate glass enclosed shower, a linen closet, and two walk-in closets. Two secondary bedrooms adjoined by a Hollywood bathroom as well as an additional full bedroom, linen closet and bathroom are off the entry. The game room features three large windows as well as French doors. Covered backyard patio. The utility room and mud room just off the 3-car garage.
- Type:
- Single Family
- Sq.Ft.:
- 2,819
- Status:
- Active
- Beds:
- 4
- Lot size:
- 0.56 Acres
- Year built:
- 2016
- Baths:
- 3.00
- MLS#:
- 1817942
- Subdivision:
- Potranco Ranch
ADDITIONAL INFORMATION
SINGLE STORY 4 BEDROOMS 3 FULL BATHS STUDY FORMAL DINING 3-CAR GARAGE GAS COOKING DOUBLE OVEN 2-WATER HEATERS WATER SOFTENER SECLUSIVE WOODED BACKYARD This impressive home is located in the highly sought after Potranco Ranch gated community with an estate lot of .56 acres. You are greeted with opulence upon entering the open floorplan providing a spacious kitchen with gas cooking, ample cabinet space and a large island perfect for entertaining or cooking together for the holidays. As you enter, you'll find both the study and formal dining located at the front of the home with an abundance of natural lighting to create the perfect ambiance while working from home! Continuing into the home you'll be met with the beautifully laid out and spacious kitchen, breakfast nook and living room with numerous windows to allow the sunshine to flow in. You'll notice that the kitchen features built-in stainless-steel appliances with double ovens, a gas cooktop and a spacious walk-in pantry. The owner's suite is located in the back left side of the home and includes a trey ceiling in the bedroom, a garden tub, shower with framed glass, and a large walk-in closet. Continuing to the back right side of the home you'll find the, secondary bedrooms. You'll find that a perfect place to enjoy some quality time after a long day, is outside on the extended covered patio, with a nice cold beverage. Minutes from HEB /Walmart/ Costco. Easy access to major highways, Sea World, nearby La Cantera, approx. 15 mins. From Lackland AFB, 30 miles from FSH, 40 miles from Randolph AFB, 30 miles to downtown.
$849,900
176 Violet Way Castroville, TX 78009
- Type:
- Single Family
- Sq.Ft.:
- 3,433
- Status:
- Active
- Beds:
- 4
- Lot size:
- 0.58 Acres
- Baths:
- 5.00
- MLS#:
- 1817867
- Subdivision:
- MEGANS LANDING
ADDITIONAL INFORMATION
Welcoming entry features 14-ceilings and a home office with French doors set at entry. Extended entry flows past the game room with French door entry and three large windows. Formal dining room just off the extended entry. Grand family room with 16-foot ceiling, a wood mantel fireplace and a sliding glass door. Kitchen hosts an island, large walk-in pantry, generous counter space, double wall oven and a butler's pantry. Morning area just off the kitchen. Secluded primary suite offers a wall of windows. Primary bathroom features a French door entry, dual vanities, freestanding tub, separate glass enclosed shower, a linen closet and two-walk-in closets. Large guest suite just off the kitchen area offers a private full bathroom and a walk-in closet. Additional bedrooms with bathrooms and walk-in closets. Extended covered backyard patio. Utility room just off the mud room. Three-car split garage.
- Type:
- Single Family
- Sq.Ft.:
- 3,112
- Status:
- Active
- Beds:
- 4
- Lot size:
- 0.22 Acres
- Year built:
- 2023
- Baths:
- 4.00
- MLS#:
- 1818568
- Subdivision:
- POTRANCO WEST
ADDITIONAL INFORMATION
From the moment you step into the Wilson floor plan, you will feel right at home. The stunning chef-ready kitchen provides the perfect space for creating your favorite meals and inviting friends over for dinner. Expansive and inviting, the living room features large glass sliding doors, overlooking the covered back patio. A flex room allows you the space for a home office, library, or formal dining room. An upstairs game room provides an additional living space, convenient to the upstairs bedrooms. The lifestyle you've been dreaming of can be found in the Wilson at Potranco West!
- Type:
- Single Family
- Sq.Ft.:
- 2,497
- Status:
- Active
- Beds:
- 3
- Lot size:
- 0.24 Acres
- Year built:
- 2023
- Baths:
- 3.00
- MLS#:
- 1818567
- Subdivision:
- POTRANCO WEST
ADDITIONAL INFORMATION
The Hanna plan is an inviting, single-story home within the highly sought-after Potranco West community. As you walk through the front door, you are greeted by the foyer, leading into the expansive living area, complete with a designer kitchen, large living room with a fireplace, and sliding doors leading to the covered back patio. With three bedrooms, including the luxurious master suite, and three full baths, space is never an issue inside the Hanna floor plan. An additional flex space offers you an area to convert into an office, formal dining room, or anything else your heart desires.
$639,900
120 LEANN WAY Castroville, TX 78009
- Type:
- Single Family
- Sq.Ft.:
- 3,125
- Status:
- Active
- Beds:
- 5
- Lot size:
- 0.62 Acres
- Year built:
- 2020
- Baths:
- 4.00
- MLS#:
- 1817677
- Subdivision:
- POTRANCO RANCH MEDINA COUNTY
ADDITIONAL INFORMATION
Take a drive out to the gorgeous neighborhood of Potranco Ranch in Castroville, TX to see what true Texas living is all about! Just outside of the booming Potranco Rd area, this location will have you close to all your city needs while you enjoy the open skies and land of Texas hill country. This immaculate single-story, bright and airy 5 bedroom, 3.5 bathroom home truly shows like a custom model home and sits on over a half acre of pristine, manicured land. This home boasts over 3100 square feet of living space that includes with 2 living areas, dining room, eat in kitchen, flex spaces for an office or game room, and a fenced area for your furry friends! This home also has a 4 car garage and lots of off street parking. Take a tour and make this home yours today!
$446,990
139 Mallory'S Way Castroville, TX
- Type:
- Single Family
- Sq.Ft.:
- 2,566
- Status:
- Active
- Beds:
- 4
- Lot size:
- 0.15 Acres
- Year built:
- 2024
- Baths:
- 3.00
- MLS#:
- 1817462
- Subdivision:
- Megan'S Landing
ADDITIONAL INFORMATION
The Bloomburg floorplan boasts 4 bedrooms and 3 full baths, providing ample space for everyone. The chef in your family will appreciate the fully equipped kitchen, featuring a stunning tile backsplash, 42" cabinets, and built-in stainless steel appliances. The primary suite and a secondary bedroom are conveniently located on the first floor. The upstairs game room is generously sized, making it an ideal spot for entertaining, while the dedicated media room promises unforgettable movie nights! Step outside to the large covered patio that overlooks a nicely sized yard-perfect for outdoor play and gatherings. Plus, the 5' garage extension offers the extra storage space everyone needs. Visit your dream home today!
$375,689
129 Mallory'S Way Castroville, TX
- Type:
- Single Family
- Sq.Ft.:
- 1,673
- Status:
- Active
- Beds:
- 4
- Lot size:
- 0.13 Acres
- Year built:
- 2024
- Baths:
- 2.00
- MLS#:
- 1817459
- Subdivision:
- Megan'S Landing
ADDITIONAL INFORMATION
The charming single-story Leona floorplan seamlessly blends comfort and functionality. Featuring four bedrooms and two full bathrooms, this home is designed to meet all your needs. The extended garage offers plenty of storage space for your convenience. As you enter through the impressive 8' tall front door, you'll be greeted by beautiful wood-look tile flooring that combines style with easy maintenance. The kitchen is a standout feature, equipped with built-in appliances, 42" cabinets, a deep single-bowl sink, and a spacious island that opens to the dining and great rooms-perfect for both everyday living and entertaining. The primary suite is a true retreat, complete with a large shower that adds a touch of elegance. Enjoy your morning coffee on the inviting covered patio, surrounded by a fully landscaped yard with a complete sprinkler system. Come visit and discover how you can make this lovely home yours today!
$569,257
151 Katie Court Castroville, TX
- Type:
- Single Family
- Sq.Ft.:
- 2,897
- Status:
- Active
- Beds:
- 4
- Lot size:
- 0.24 Acres
- Year built:
- 2024
- Baths:
- 3.00
- MLS#:
- 1817376
- Subdivision:
- Megan'S Landing
ADDITIONAL INFORMATION
The Dumont floorplan features a breathtaking curved staircase with wrought iron spindles, making it a true showstopper. A charming front porch welcomes you through the impressive 8-foot front door, while the three-car tandem garage offers ample storage and workshop space. The first floor includes two bedrooms, a study, and a spacious great room with soaring two-story ceilings. The large dining room is bathed in natural light from its numerous windows. Upstairs, you'll find two additional bedrooms and a generously sized game room, providing plenty of space for relaxation and fun. Step outside to the Texas-sized covered patio on this expansive homesite, perfect for effortless outdoor entertaining! Don't miss your chance to see this incredible home-schedule your visit today!
$549,990
165 Katie Court Castroville, TX
- Type:
- Single Family
- Sq.Ft.:
- 2,716
- Status:
- Active
- Beds:
- 4
- Lot size:
- 0.23 Acres
- Year built:
- 2024
- Baths:
- 4.00
- MLS#:
- 1817374
- Subdivision:
- Megan'S Landing
ADDITIONAL INFORMATION
The thoughtfully designed Hart floorplan is perfectly situated on a serene cul-de-sac homesite. This stunning residence features four bedrooms, four full bathrooms, a study, a game room, and a media room-all on one level! As you enter, you'll be welcomed by warm wood flooring that flows seamlessly into the great room. The soaring ceilings and an abundance of energy-efficient windows create a bright and airy atmosphere that will have everyone talking! At the heart of the home, the kitchen boasts an impressive island that offers ample workspace and storage. Plus, you'll appreciate the convenience of a third-car garage! Don't miss out on this exceptional home-schedule your visit today before it's gone!
- Type:
- Single Family
- Sq.Ft.:
- 2,988
- Status:
- Active
- Beds:
- 4
- Lot size:
- 0.5 Acres
- Year built:
- 2020
- Baths:
- 3.00
- MLS#:
- 1816526
- Subdivision:
- POTRANCO RANCH MEDINA COUNTY
ADDITIONAL INFORMATION
VA ASSUMABLE interest rate of 4.25!!! Welcome to your slice of paradise in the highly sought-after Potranco Ranch! This charming one-story home is nestled on a spacious lot of over half an acre, offering you the perfect blend of country living and modern comfort. As you enter, you'll be greeted by an open floor plan that invites natural light throughout the living spaces. The living room is a standout feature, beautifully accented with wood beams and equipped with Texas-sized folding doors that seamlessly connect the indoor space to the expansive patio, perfect for entertaining or enjoying peaceful evenings under the stars. This thoughtfully designed home includes a dedicated home office, a separate dining area, and a versatile flex space situated between the secondary bedrooms, providing ample room for work, play, and relaxation. Guests will appreciate their own private suite, while the heart of the home boasts a well-appointed kitchen complete with a walk-in pantry, custom cabinetry, a large island, and a cozy breakfast nook. Retreat to the luxurious owner's suite, where you'll find a lovely bay window, a double vanity, a separate shower and tub, and a generous walk-in closet. This home truly captures the essence of serene country living while providing all the modern amenities you desire. Don't miss the opportunity to make this stunning property your own!
$799,900
875 STONE LOOP Castroville, TX 78009
- Type:
- Single Family
- Sq.Ft.:
- 2,743
- Status:
- Active
- Beds:
- 4
- Lot size:
- 1.01 Acres
- Year built:
- 2024
- Baths:
- 3.00
- MLS#:
- 1815858
- Subdivision:
- POTRANCO ACRES
ADDITIONAL INFORMATION
**Interest rate buydown available** Beautiful home sitting on over an acre in a gated community. Featuring 4 bedrooms and 3 full baths, study/office, custom cabinets throughout, stainless appliances, 8 burner gas stove, and solid countertops. Home has many custom features throughout, such as huge living room with barrel ceiling and wood accents, vaulted ceiling in primary bedroom, upgraded lighting throughout the home, custom closets, granite in bathrooms, 2 fireplaces, huge covered patio and 3 car garage. There is a 550 square feet bonus room framed upstairs that seller is willing to finish out. This will bring the square footage over 3200! Come see this beautiful home and you will fall in love.

Castroville Real Estate
The median home value in Castroville, TX is $521,376. This is higher than the county median home value of $309,700. The national median home value is $338,100. The average price of homes sold in Castroville, TX is $521,376. Approximately 66.18% of Castroville homes are owned, compared to 23.85% rented, while 9.97% are vacant. Castroville real estate listings include condos, townhomes, and single family homes for sale. Commercial properties are also available. If you see a property you’re interested in, contact a Castroville real estate agent to arrange a tour today!
Castroville, Texas has a population of 2,939. Castroville is less family-centric than the surrounding county with 27.83% of the households containing married families with children. The county average for households married with children is 32.87%.
The median household income in Castroville, Texas is $67,006. The median household income for the surrounding county is $67,180 compared to the national median of $69,021. The median age of people living in Castroville is 38.5 years.
Castroville Weather
The average high temperature in July is 95 degrees, with an average low temperature in January of 40.6 degrees. The average rainfall is approximately 30.3 inches per year, with 0.2 inches of snow per year.
