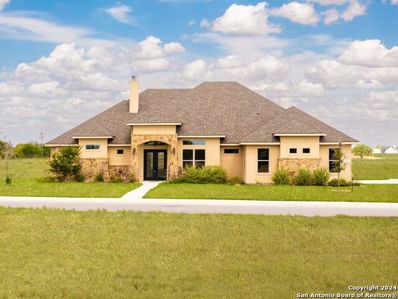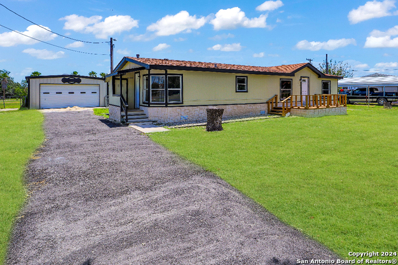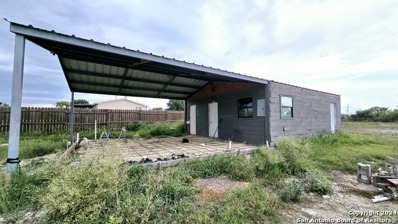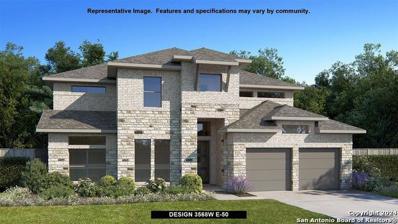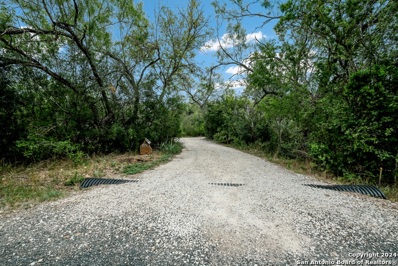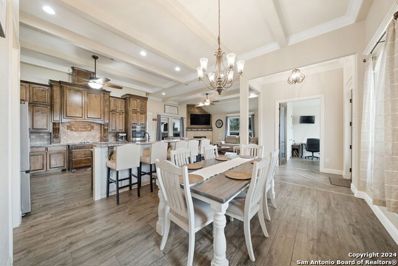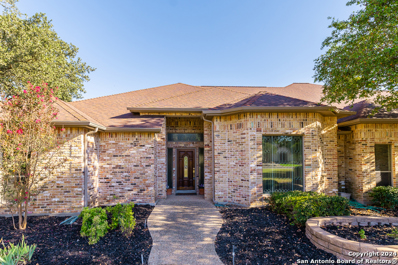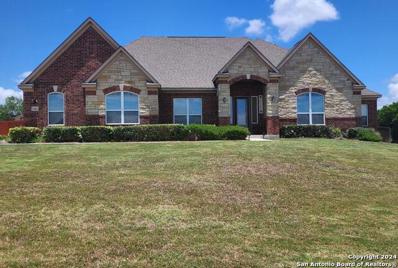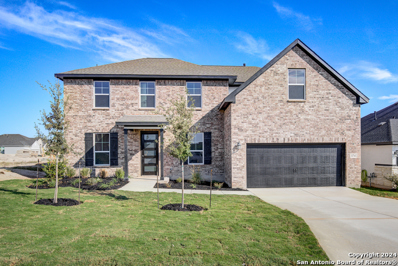Castroville TX Homes for Sale
$864,000
451 STONE LOOP Castroville, TX 78009
- Type:
- Single Family
- Sq.Ft.:
- 3,316
- Status:
- Active
- Beds:
- 3
- Lot size:
- 1.01 Acres
- Year built:
- 2022
- Baths:
- 4.00
- MLS#:
- 1801550
- Subdivision:
- Potranco Acres
ADDITIONAL INFORMATION
Welcome to your new home! *Use preferred lender for Zero loan origination fees!* *Reach out for more info!*. Welcome to this spacious home where the open floor plan makes gatherings and entertaining easy and enjoyable. You'll enjoy cooking in your Texas sized kitchen with ample counter space and double ovens. There is plenty of storage in the massive pantry! Custom Michael Edwards cabinetry add to the beauty, while the white quartz counters add a pop to the large island. There is plenty of natural light with the wall of windows off of the living and dining rooms. The primary suite is huge and leads into the en-suite where you'll find a luxurious rotunda shower, a separate large soaking tub, and an oversized closet that connects to the laundry room. All 3 bedrooms in the home have en-suite bathrooms and walk in closets. Go out back to the large, covered patio and private backyard ready to be transformed into your own oasis - what can you envision for this ONE acre lot? Already pre-wired for surround sound in the living room and back patio. Plenty of parking in the large, 3 car garage that stays cool with the mini split. Schedule a showing today, check out this beautiful home in this small gated community of only 93 houses. *7 years left on Builder Structural Warranty*
$429,000
1345 FM 471 N Castroville, TX 78009
- Type:
- Single Family
- Sq.Ft.:
- 1,980
- Status:
- Active
- Beds:
- 3
- Lot size:
- 0.56 Acres
- Year built:
- 1987
- Baths:
- 2.00
- MLS#:
- 1801238
- Subdivision:
- A & B SUBDIVISION
ADDITIONAL INFORMATION
This beautiful, move-in ready property includes a fully finished, 600 sq. ft. detached cabin with heating and air conditioning. Nestled just outside the Castroville city limits, it offers peaceful views with only one neighbor for added privacy. Inside, you'll find a spacious 3-bedroom, 2-bath layout, featuring a master suite with separate his-and-her closets, a master bath, and a large private office connected to the suite. Storage is abundant, with multiple sheds and storage rooms to accommodate all your belongings. Don't miss the chance to explore this exceptional property!
$416,990
106 Heidi Hill Castroville, TX
- Type:
- Single Family
- Sq.Ft.:
- 2,086
- Status:
- Active
- Beds:
- 3
- Year built:
- 2024
- Baths:
- 3.00
- MLS#:
- 1800874
- Subdivision:
- MEGANS LANDING
ADDITIONAL INFORMATION
Discover the perfect blend of style and functionality in this spacious one-story home. The dedicated study offers an ideal space for a home office, while the expansive family room seamlessly connects to the gourmet kitchen and breakfast area, creating an open and inviting atmosphere. The kitchen is a chef's dream, featuring a central island, built-in appliances, and a walk-in pantry. Retreat to the luxurious primary suite, complete with a private bath, garden tub, separate shower, and dual vanities. Step outside to the extended covered patio-your new favorite spot for outdoor relaxation.
$699,900
155 Reed Way Castroville, TX 78009
- Type:
- Single Family
- Sq.Ft.:
- 2,841
- Status:
- Active
- Beds:
- 3
- Lot size:
- 1.01 Acres
- Year built:
- 2023
- Baths:
- 3.00
- MLS#:
- 1800388
- Subdivision:
- BOEHME RANCH
ADDITIONAL INFORMATION
Welcome to the best of both worlds! Live large while only 30 minutes from San Antonio and only 5 minutes to charming downtown Castroville with all of its history, new eateries, cool coffee shops and bakeries. This striking new home awaits you resting on a one-acre-plus homesite in Castroville's new and exclusive gated community, The Boehme Ranch. Designed with a laid back lifestyle in mind, enjoy the serenity of being in this golf course neighborhood with a restaurant a short a golf cart's ride away and plenty of room to enjoy the out of doors at home. This home features a spacious living area, 4 bedrooms and a dedicated study/office, 3 full bathrooms, an island kitchen, granite countertops, double ovens, stainless steel appliances, custom cabinets, dimensional ceilings, crown molding and an oversized 3 car garage. The owner's suite is quite generous is ensuite featuring special touches of class. Come see this beautiful Bravo Home and make it your own.
$718,900
132 Armin Ct Castroville, TX 78009
- Type:
- Single Family
- Sq.Ft.:
- 2,888
- Status:
- Active
- Beds:
- 3
- Lot size:
- 1 Acres
- Year built:
- 2023
- Baths:
- 3.00
- MLS#:
- 1800384
- Subdivision:
- BOEHME RANCH
ADDITIONAL INFORMATION
Welcome to the best of both worlds! Live large while only 30 minutes from San Antonio and only 5 minutes to charming downtown Castroville with all of its history, new eateries, cool coffee shops and bakeries. This striking new home awaits you resting on a one-acre-plus homesite in Castroville's new and exclusive gated community, The Boehme Ranch. Designed with a laid back lifestyle in mind, enjoy the serenity of being in this golf course neighborhood with a restaurant a short a golf cart's ride away and plenty of room to enjoy the out of doors at home. This home features a spacious living area, 4 bedrooms and a dedicated study/office, 3 full bathrooms, an island kitchen, granite countertops, double ovens, stainless steel appliances, custom cabinets, dimensional ceilings, crown molding and an oversized 3 car garage. The owner's suite is quite generous is ensuite featuring special touches of class. Come see this beautiful Bravo Home and make it your own. Seller finance options with approved credit.
$250,000
106 CR 5600 Castroville, TX
- Type:
- Single Family
- Sq.Ft.:
- 1,568
- Status:
- Active
- Beds:
- 3
- Lot size:
- 0.69 Acres
- Year built:
- 1994
- Baths:
- 2.00
- MLS#:
- 1798696
- Subdivision:
- CATTLEMAN'S CROSSING
ADDITIONAL INFORMATION
Welcome home to delightful Castroville! This 3 Bedroom 2 Bathroom house has been through a complete remodel with all brand new modern appliances, flooring, and lighting. Every square inch of this home has been freshly painted on the inside and out, has updated flooring, plus granite counter tops with complimentary cabinetry. This spacious home resides on a beautifully maintained large lot in a quiet neighborhood. It's the perfect home as all of the bedrooms, closets, and living areas are quite spacious with plenty of storage areas and cabinetry throughout. The property is well laid out with a large 1000+ sqft. detached shed that can be used as a garage or workshop. Home is on an engineered foundation. Enjoy the secluded and quiet small-town living, but all the conveniences of being less than 25 minutes from San Antonio and centrally located to Hondo and Devine. If you are looking for a charming place to call home in sought after Castroville, this property is for you.
$714,900
288 Lacey Oak Castroville, TX 78009
- Type:
- Single Family
- Sq.Ft.:
- 3,800
- Status:
- Active
- Beds:
- 5
- Lot size:
- 0.17 Acres
- Year built:
- 2024
- Baths:
- 5.00
- MLS#:
- 1797790
- Subdivision:
- ALSATIAN OAKS
ADDITIONAL INFORMATION
Front porch opens into a grand entryway embraced by a private home office with French doors, a formal dining room, and a spiral staircase. A guest suite is off the main entrance and features a full bathroom and walk-in closet. The two-story family room boasts a 19-foot ceiling and a wall of windows. The kitchen hosts a morning area, an island with built-in seating, walk-in pantry, butler's pantry and additional storage space. The primary bedroom features a wall of windows. The primary bedroom hosts dual vanities, garden tub, separate glass enclosed shower, two-walk-in closets, a linen closet, and secondary access to the utility room. Upstairs on the second level you are greeted by a game room with French doors leading into a separate media room. Secondary bedrooms featuring walk-in closets and a Hollywood bathroom. An additional private guest suite completes the second floor. Two-story covered backyard patio. A mud room with a half-bathroom is located off the three-car garage.
- Type:
- Single Family
- Sq.Ft.:
- 924
- Status:
- Active
- Beds:
- 3
- Lot size:
- 1.5 Acres
- Year built:
- 1985
- Baths:
- 2.00
- MLS#:
- 1797065
- Subdivision:
- MEDINA RIVER WEST
ADDITIONAL INFORMATION
GREAT OPPORTUNITY TO OWN A PIECE OF CENTRAL TEXAS! SITTING ON 1.5 ACRES WITH FENCING, GATED ENTRANCE, WORKSHOP, SHED, SLAB, AND A PARTIALLY REMODELED HOME WAITING FOR YOUR VISION TO MAKE IT YOUR OWN. THIS HOME OFFERS YOU GREAT POTENTIAL AS AN INVESTMENT PROPERTY OR SECONDARY HOME.
$699,900
174 Lacey Oak Castroville, TX 78009
- Type:
- Single Family
- Sq.Ft.:
- 3,568
- Status:
- Active
- Beds:
- 5
- Lot size:
- 0.17 Acres
- Year built:
- 2024
- Baths:
- 5.00
- MLS#:
- 1797031
- Subdivision:
- ALSATIAN OAKS
ADDITIONAL INFORMATION
Home office with French doors frame the entry with 19-foot ceiling. Formal dining room flows into the family room and kitchen. Family room hosts a cast stone fireplace, wall of windows and a 19-foot ceiling. Island kitchen with built-in seating space and a corner walk-in pantry flows into the morning area. Primary bedroom with a wall of windows. Primary bathroom hosts a French door entry, dual vanities, garden tub, separate glass enclosed shower and two walk-in closets that offer private access to the utility room. Additional bedroom with walk-in closet on first level. Second level hosts secondary bedrooms, a Hollywood bathroom, game room and a media room with French doors. Extended covered backyard patio and 5-zone sprinkler system. Mud room just off the three-car garage.
$639,900
122 Post Oak Castroville, TX 78009
- Type:
- Single Family
- Sq.Ft.:
- 2,895
- Status:
- Active
- Beds:
- 4
- Lot size:
- 0.18 Acres
- Year built:
- 2024
- Baths:
- 3.00
- MLS#:
- 1797023
- Subdivision:
- ALSATIAN OAKS
ADDITIONAL INFORMATION
Extended entry leads to open family room, kitchen and dining area. Family room features a cast stone fireplace and wall of windows. Kitchen hosts island with built-in seating space. Game room with French doors just off family room. Secluded primary suite. Dual vanities, garden tub, separate glass-enclosed shower and two large walk-in closets in primary bath. A Hollywood bath, high ceilings, large windows and abundant closet space add to this one-story design. Extended covered backyard patio and 5-zone sprinkler system. Mud room off three-car garage.
$574,900
176 Post Oak Castroville, TX 78009
Open House:
Saturday, 12/28 4:00-12:00AM
- Type:
- Single Family
- Sq.Ft.:
- 2,776
- Status:
- Active
- Beds:
- 4
- Lot size:
- 0.17 Acres
- Year built:
- 2024
- Baths:
- 3.00
- MLS#:
- 1797013
- Subdivision:
- ALSATIAN OAKS
ADDITIONAL INFORMATION
Welcoming entry framed by home office with French doors. Generous family room with a cast stone fireplace extends to kitchen and dining area. Island kitchen with built-in seating space and corner walk-in pantry. Primary suite offers a large wall of windows. Primary bathroom hosts a double door entry, dual vanities, garden tub, separate glass enclosed shower, two walk-in closets and a private entry to the utility room. Guest suite with full bathroom and walk-in closet. Secondary bedrooms feature walk-in closets. Covered backyard patio and 5-zone sprinkler system. Mud room off the three-car garage.
$624,900
132 Post Oak Castroville, TX 78009
- Type:
- Single Family
- Sq.Ft.:
- 2,944
- Status:
- Active
- Beds:
- 4
- Lot size:
- 0.18 Acres
- Year built:
- 2024
- Baths:
- 4.00
- MLS#:
- 1795554
- Subdivision:
- ALSATIAN OAKS
ADDITIONAL INFORMATION
Home office with French doors set entry. Media room with French doors off extended entry. Formal dining room flows into open family room with a cast stone fireplace and wall of windows. Kitchen features corner walk-in pantry and generous island with built-in seating space. Adjoining morning area features a coffee bar and wall of windows. Primary suite includes double-door entry to primary bath with dual vanities, garden tub, separate glass-shower and two walk-in closets. Guest suite offers private bath. High ceilings and abundant closet space add to this spacious four-bedroom design. Covered backyard patio and 5-zone sprinkler system. Mud room off three-car garage.
- Type:
- Single Family
- Sq.Ft.:
- 1,216
- Status:
- Active
- Beds:
- 3
- Lot size:
- 1.5 Acres
- Year built:
- 2001
- Baths:
- 2.00
- MLS#:
- 1794049
- Subdivision:
- MEDINA RIVER WEST
ADDITIONAL INFORMATION
Discover the allure of country living just 30 minutes from the city in charming Castroville! Nestled on a generous 1.5-acre lot, this property boasts a charming manufactured home with 3 bedrooms, 2 bathrooms, and ample potential. As you step onto the covered front patio, you'll be greeted by the serene privacy provided by the mature trees surrounding the property. This diamond in the rough is perfect for the savvy investor looking to transform it into a stunning retreat. With a little TLC, this property has the potential to shine as a lucrative investment or a cozy starter home. The spacious lot offers plenty of room for expansion or additional features, making it a canvas for your creative vision. Don't miss out on the opportunity to turn this hidden gem into a profitable venture. Schedule a viewing today and unlock the potential of this property!
- Type:
- Single Family
- Sq.Ft.:
- 2,321
- Status:
- Active
- Beds:
- 4
- Lot size:
- 0.28 Acres
- Year built:
- 2018
- Baths:
- 2.00
- MLS#:
- 1792742
- Subdivision:
- WESTHEIM VILLAGE
ADDITIONAL INFORMATION
Gorgeous Single Story House on a large lot on a cul-de-sac street right by the heart of Castroville. The house boasts a nice layout with 3 bedrooms, 2 bathrooms, formal dining and an office that can be used as 4th bedroom. Open floor plan, tall ceilings, crown molding and a wood burning fireplace. The primary bedroom is oversized with a bay window, bathroom retreat, separate vanities and a jetted tub. The kitchen is the main attraction in this house! Custom Cabinets, 2 built in spice racks, granite counters, double ovens, breakfast bar and so much counter space! Walk outside to your own outdoor oasis where you will find a covered patio with outdoor kitchen, pool, hot tub and a nice level lot. Must See Today!
$424,900
312 White Oak Castroville, TX 78009
Open House:
Saturday, 12/28 4:00-12:00AM
- Type:
- Single Family
- Sq.Ft.:
- 1,968
- Status:
- Active
- Beds:
- 3
- Lot size:
- 0.15 Acres
- Baths:
- 2.00
- MLS#:
- 1792552
- Subdivision:
- ALSATIAN OAKS
ADDITIONAL INFORMATION
READY FOR MOVE-IN! Welcoming entry extends to the family room, kitchen and dining area. Family room features three large windows and flows to the designated dining area. Kitchen offers and island with built-in seating space and a corner walk-in pantry. Primary bedroom features three large windows. Primary bathroom offers a double door entry, dual vanities, large glass enclosed shower, large walk-in closet and a linen closet. Secondary bedrooms include a walk-in closet. Additional linen closet and utility room complete this spacious design. Extended covered backyard patio and 5-zone sprinkler system. Mud room just off of the two-car garage.
- Type:
- Single Family
- Sq.Ft.:
- 4,575
- Status:
- Active
- Beds:
- 4
- Lot size:
- 0.86 Acres
- Year built:
- 2004
- Baths:
- 5.00
- MLS#:
- 1791261
- Subdivision:
- VILLE D ALSACE
ADDITIONAL INFORMATION
WOW WOW WOW! One of a kind property in Ville D'Alsace Subdivision in Castroville! This gem boasts 4,575 square feet of living space, featuring 4 bedrooms, 4.5 bathrooms, multiple living areas, formal and casual dining rooms, a full wet bar (with sink, mini fridge, and ice maker), bonus room above garage, a split primary suite with two massive walk-in closet's and separate bathroom spaces, connected by a walk-in shower and a separate study/office with a small closet! This home has also been freshly remodeled with all new wood look tile flooring and carpeting, fresh paint throughout walls and cabinetry, and some plumbing updates. This home is nestled between beautiful oak trees on a great lot with a massive covered back porch. Speaking of outside... you will notice that all concrete work is pebble finished... something you don't see much of anymore and it is gorgeous! The backyard features an additional shop/storage building with garage door. Perfect for storing your yard/lawn tools, or just about anything!
Open House:
Saturday, 12/28 4:00-12:00AM
- Type:
- Single Family
- Sq.Ft.:
- 3,190
- Status:
- Active
- Beds:
- 4
- Lot size:
- 0.14 Acres
- Year built:
- 2024
- Baths:
- 4.00
- MLS#:
- 1787156
- Subdivision:
- ALSATIAN OAKS
ADDITIONAL INFORMATION
READY FOR MOVE-IN! Home office with French doors set at two-story entry. Open formal dining room just off the kitchen area. Two-story family room with 19-foot ceilings and a wall of windows. Kitchen features an island with built-in seating space, a walk-in pantry and opens to the morning area. Private primary suite with a wall of windows. Primary bath includes double doors, garden tub, separate glass-enclosed shower, dual vanities, a linen closet and a large walk-in closet. Upstairs game room and adjacent media room. Secondary bedrooms, a Hollywood bath and storage closet complete the second floor. Extended covered backyard patio and multi-zone sprinkler system. Three-car garage.
$790,000
185 CATTLE DR Castroville, TX 78009
- Type:
- Single Family
- Sq.Ft.:
- 3,324
- Status:
- Active
- Beds:
- 4
- Lot size:
- 0.73 Acres
- Year built:
- 2017
- Baths:
- 3.00
- MLS#:
- 1786766
- Subdivision:
- POTRANCO RANCH MEDINA COUNTY
ADDITIONAL INFORMATION
Looking for space this is the one. Home sits on 0.72 acres one of the larger lots in the neighborhood. As you enter this 3320 square foot home you are welcomed by the charming foyer that leads you into the main living area with open concept great for entertaining. Kitchen features stainless steel appliances, granite countertops with a huge island. The home features 4 bedrooms, 3 full baths, side entry 3 car garage attached with a 1 car garage detached, 2 eating areas, media room. Split and spacious primary bedroom with separate garden tub and shower, dual vanity, and walk in closet. Outside in the backyard you will enjoy the patio and outdoor kitchen along with the mature trees. Welcome Home where your story begins or continues.
- Type:
- Single Family
- Sq.Ft.:
- 1,568
- Status:
- Active
- Beds:
- 3
- Lot size:
- 1.22 Acres
- Year built:
- 2002
- Baths:
- 2.00
- MLS#:
- 1787043
- Subdivision:
- ALSATIAN HEIGHTS
ADDITIONAL INFORMATION
You will find this remarkable 3-bedroom 2 bath home nestled among many mature trees on a 1.2-acre lot just to your liking. Recent renovations include new siding, new roofing, new air conditioning, new water heater, new wood laminate flooring, interior paint and a 24'x40' attached 4 car garage along with a 9'x12' storage room with built in cabinetry and work bench. This home also boasts an eat in kitchen and a living area with crown molding and a wood burning fireplace. Enjoy entertaining on the spacious covered back deck. And don't forget about the 12'x18' lean-to for storing your boat, ATV or lawn equipment. This hidden gem is a must see!
$474,990
174 Mason Lane Castroville, TX 78009
- Type:
- Single Family
- Sq.Ft.:
- 3,072
- Status:
- Active
- Beds:
- 5
- Lot size:
- 0.18 Acres
- Year built:
- 2024
- Baths:
- 5.00
- MLS#:
- 1786276
- Subdivision:
- RESERVE POTRANCO OAKS
ADDITIONAL INFORMATION
**Behind the Danbury's gorgeous exterior lies a massive layout, featuring five bedrooms and inviting living areas. With the kitchen's expansive counter space and convenient sit-in island, you'll want to make all your meals at home. The upstairs primary suite showcases a luxurious bathroom and large walk-in closet for plenty of storage space. Make it your own with The Danbury's flexible floor plan. Just know that offerings vary by location, so please discuss our standard features and upgrade options with your community's agent.
- Type:
- Single Family
- Sq.Ft.:
- 2,916
- Status:
- Active
- Beds:
- 4
- Lot size:
- 0.18 Acres
- Year built:
- 2024
- Baths:
- 4.00
- MLS#:
- 1786274
- Subdivision:
- RESERVE AT POTRANCO OAKS
ADDITIONAL INFORMATION
****The Garner's covered entry and impressive foyer with soaring 12' ceiling flow into the expansive family room, with a view of the sought-after covered outdoor living beyond. The kitchen overlooks the dining area and the family room, which features a corner fireplace. A center island highlights the kitchen along with plenty of cabinet space, and a sizable walk-in pantry. The beautiful primary suite is complete with a tray ceiling, a large walk-in closet, a spacious bathroom with separate vanities, soaking tub, luxe glass-enclosed shower, and a private water closet. Secondary bedrooms feature walk-in closets, two with a shared full hall bath, one with a private full bath. Additional highlights include a versatile flex room, a game room, a powder bath, mudroom, and additional storage throughout!
$474,990
187 Mason Lane Castroville, TX 78009
- Type:
- Single Family
- Sq.Ft.:
- 3,420
- Status:
- Active
- Beds:
- 5
- Lot size:
- 0.21 Acres
- Year built:
- 2024
- Baths:
- 3.00
- MLS#:
- 1786273
- Subdivision:
- RESERVE AT POTRANCO OAKS
ADDITIONAL INFORMATION
**From its open layout to its optional media room, this home just feels luxurious. Featuring a main floor primary suite and a massive, open-space gourmet kitchen, family room and dining area, The Jennings has everything you'll need. We've even added a second main-floor bedroom, a rare option. With three upstairs bedrooms, a study and a guest room, The Jennings feels even larger than its square footage. Make it your own with The Jennings' flexible floor plan. Just know that offerings vary by location, so please discuss our standard features and upgrade options with your community's agent.
$859,000
486 James Way Castroville, TX 78009
- Type:
- Single Family
- Sq.Ft.:
- 3,421
- Status:
- Active
- Beds:
- 4
- Lot size:
- 1.01 Acres
- Year built:
- 2023
- Baths:
- 4.00
- MLS#:
- 1785061
- Subdivision:
- POTRANCO ACRES
ADDITIONAL INFORMATION
Welcome to your dream retreat nestled in the serene landscapes of a gated community, where contemporary sophistication merges seamlessly with the rustic charm of the hill country. Step into luxury as you enter this brand-new construction home complete with top-of-the-line hardware, finishes and stainless steel appliances. The open floor plan invites you to explore two expansive living areas, perfect for entertaining guests or simply unwinding with loved ones. Situated on a one-acre lot, this property boasts the tranquility of mature trees offering shade and privacy. Ample parking is provided by a spacious three-car garage, accompanied by a separate garage/workshop space, ideal for storing outdoor equipment or pursuing your hobbies. High ceilings throughout the home create an airy atmosphere, while front and back porches offer inviting outdoor spaces to enjoy the natural beauty that surrounds you. Don't miss the opportunity to make this stunning property your own retreat from the everyday hustle and bustle.
$574,900
413 White Oak Castroville, TX 78009
Open House:
Saturday, 12/28 4:00-12:00AM
- Type:
- Single Family
- Sq.Ft.:
- 3,553
- Status:
- Active
- Beds:
- 5
- Lot size:
- 0.14 Acres
- Year built:
- 2024
- Baths:
- 5.00
- MLS#:
- 1784718
- Subdivision:
- ALSATIAN OAKS
ADDITIONAL INFORMATION
READY FOR MOVE-IN! Home office with double doors frame the entry. The two-story entry extends past the dining room to the kitchen and family room. Island kitchen offers built-in seating space and a corner walk-in pantry. Formal dining room. Two-story family room with 19-foot ceiling and a wall of windows. Morning area just off the kitchen offers a beautiful view of the backyard. Primary suite with three large windows. Primary bathroom features a French door entry, dual vanities, garden tub, separate glass enclosed shower and two walk-in closets. Guest suite with a full bathroom and a walk-in closet on first level. Second floor hosts a large game room, media room, an additional guest suite and secondary bedrooms with a Hollywood bathroom. Additional storage space, half bathroom, linen closet and a utility room completes this generous design. Extended covered backyard patio and 5-zone sprinkler system. Three-car garage.
- Type:
- Single Family
- Sq.Ft.:
- 2,156
- Status:
- Active
- Beds:
- 3
- Lot size:
- 0.84 Acres
- Year built:
- 2017
- Baths:
- 2.00
- MLS#:
- 1783037
- Subdivision:
- MEDINA RIVER WEST
ADDITIONAL INFORMATION
Fantastic home located on a corner just minutes away from historic downtown Castroville TX. The location features a regional park with swimming pool, basketball court, jogging/hiking trails. The homes lot size is approximately .84 acres. Large living area looking into a nice kitchen with island. Cabinets galore. Built in appliances. Split bedroom plan. Large primary bedroom with ample size primary bathroom. Also offers a very spacious deck and seperate storage room.

Castroville Real Estate
The median home value in Castroville, TX is $519,385. This is higher than the county median home value of $309,700. The national median home value is $338,100. The average price of homes sold in Castroville, TX is $519,385. Approximately 66.18% of Castroville homes are owned, compared to 23.85% rented, while 9.97% are vacant. Castroville real estate listings include condos, townhomes, and single family homes for sale. Commercial properties are also available. If you see a property you’re interested in, contact a Castroville real estate agent to arrange a tour today!
Castroville, Texas has a population of 2,939. Castroville is less family-centric than the surrounding county with 27.83% of the households containing married families with children. The county average for households married with children is 32.87%.
The median household income in Castroville, Texas is $67,006. The median household income for the surrounding county is $67,180 compared to the national median of $69,021. The median age of people living in Castroville is 38.5 years.
Castroville Weather
The average high temperature in July is 95 degrees, with an average low temperature in January of 40.6 degrees. The average rainfall is approximately 30.3 inches per year, with 0.2 inches of snow per year.



