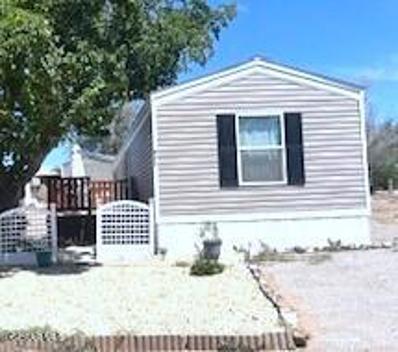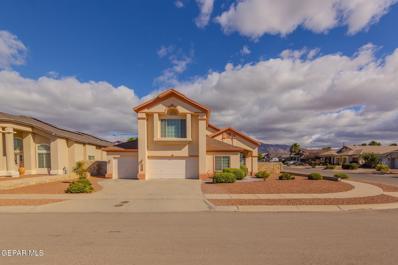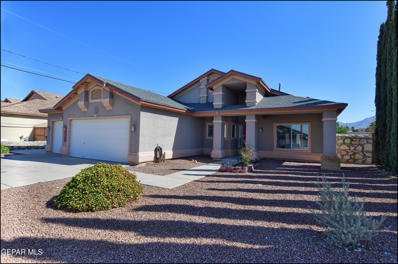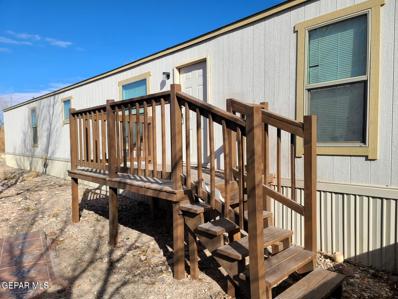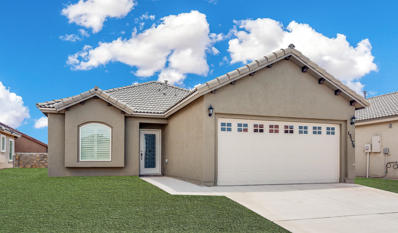Canutillo TX Homes for Sale
$150,000
717 Tiffany Road Canutillo, TX 79835
- Type:
- Single Family
- Sq.Ft.:
- 1,610
- Status:
- Active
- Beds:
- 3
- Lot size:
- 0.16 Acres
- Year built:
- 1992
- Baths:
- 1.00
- MLS#:
- 913654
- Subdivision:
- Westway
ADDITIONAL INFORMATION
Perfect Investment Property or Starter Home! Discover this fantastic opportunity just 2 minutes from I-10! This charming home offers both comfort and versatility, making it ideal for investors or first-time buyers. The main house features a welcoming living space, providing a cozy and functional environment. But that's not all—this property also boasts a studio apartment in the back, perfect for extra rental income, a guest retreat, or a private workspace. The additional living space ensures flexibility and potential for growth. Plus, enjoy the convenience of a large parking area, specially designed to accommodate your RV or extra vehicles. Whether you're an RV enthusiast or simply need ample parking, this feature adds significant value and ease. Don't miss out on this unique opportunity! With its strategic location near I-10, versatile living spaces, and generous parking, this property is a smart choice for savvy buyers. Act fast and make it yours today!
$322,950
7404 Alder Place Canutillo, TX 79835
- Type:
- Single Family
- Sq.Ft.:
- 1,986
- Status:
- Active
- Beds:
- 4
- Lot size:
- 0.14 Acres
- Year built:
- 2024
- Baths:
- 3.00
- MLS#:
- 913583
- Subdivision:
- Ironwood
ADDITIONAL INFORMATION
Tropicana's Ryan floorplan welcomes you with a wide entrance way into the open concept kitchen, dining and family room. Buyers can select their own exterior stone veneer and kitchen backsplash from selections at the model home free of charge.
- Type:
- Single Family
- Sq.Ft.:
- 1,704
- Status:
- Active
- Beds:
- 4
- Lot size:
- 0.23 Acres
- Year built:
- 2017
- Baths:
- 2.00
- MLS#:
- 913419
- Subdivision:
- Canutillo Heights #2
ADDITIONAL INFORMATION
Beautiful 4-Bedroom Home with Stunning Backyard & Amenities. Discover this move-in-ready 4-bedroom, 2-bath home boasting an open-concept kitchen, showcasing pride of ownership throughout. Recently painted and equipped with PAID SOLAR panels, enjoy energy efficiency and refrigerated air for year-round comfort. Step into an amazing backyard oasis featuring a brand-new carport, RV parking space, a storage shed, a playground/basketball court and low-maintenance artificial turf surrounded by fully landscaped beauty. A portable office with a mini-split system and electrical connections offers the perfect space for work or hobbies. Property equipped with active alarm and security cameras. Conveniently located with easy access to I-10 and just minutes from the Outlet Shoppes at El Paso, this home combines comfort, convenience, and charm. Don't miss out on making this incredible property yours!
$230,000
845 lazaro Place Canutillo, TX 79835
- Type:
- Single Family
- Sq.Ft.:
- 1,421
- Status:
- Active
- Beds:
- 4
- Lot size:
- 0.11 Acres
- Year built:
- 2005
- Baths:
- 2.00
- MLS#:
- 913210
- Subdivision:
- Talbot Place
ADDITIONAL INFORMATION
Charming 4-Bedroom Home in Prime Location! This move-in-ready 4-bedroom, 2-bathroom gem offers 1,421 square feet of comfortable living space. Situated in a fantastic location, you're just minutes away from the outlet mall and enjoy quick access to both I-10 and Loop 375 for an easy commute. The home is in excellent condition and packed with modern features, a keyless door entry system, and security cameras for added convenience and peace of mind. The open layout and well-maintained interiors make this house perfect for families or first-time buyers. Don't miss out on this opportunity to own a home that combines comfort, style, and practicality in such a desirable area! Schedule a showing today.
- Type:
- Single Family
- Sq.Ft.:
- 1,896
- Status:
- Active
- Beds:
- 3
- Lot size:
- 0.25 Acres
- Year built:
- 2006
- Baths:
- 2.00
- MLS#:
- 913076
- Subdivision:
- Canutillo Heights
ADDITIONAL INFORMATION
THREE WISHES! Quality, Convenience, Comfort. This home has 3 bedrooms, 2 bathrooms, and an office. The flooring is easy maintenance with hardwood floors and ceramic tile. The foyer opens up to a formal living-dining room combination. As you move further down the hall, you find an open family room, kitchen, and breakfast area. The kitchen has lots of cabinets and counterspace. There is a kitchen island to provide a party snack area. The primary bedroom has a large closet and ensuite bath. The primary bathroom has double sinks, garden tub, and separate shower. It can be your own personal relaxation suite. The other 2 bedrooms are down the hall. You have the hall bathroom next to the other 2 bedrooms to help with early morning traffic jams. The laundry room offers extra cabinets for storage. 3-car garage and storage shed for additional storage needs. This home is 1.4 miles from The Outlet Shoppes at El Paso. Best of all... IT CAN BE YOURS. Call to schedule a showing appointment.
- Type:
- Single Family
- Sq.Ft.:
- 2,884
- Status:
- Active
- Beds:
- 4
- Lot size:
- 0.26 Acres
- Year built:
- 2005
- Baths:
- 3.00
- MLS#:
- 913010
- Subdivision:
- Canutillo Heights
ADDITIONAL INFORMATION
Welcome Home to this .26 acre beautifully maintained, showing Pride of Ownership, 4 bed, 3 full baths, Huge Bonus room, Primary bedroom opens onto balcony that overlooks a beautiful pool & views of the Franklins. Primary bath suite offers a jetted tub, walk-in shower & spacious walk-in closet. The first floor you'll walk into a bright open formal living & dining, cathedral ceilings, family room w/fireplace & surround sound, beautifully remodeled kitchen, granite countertops, cabinets with pull outs, breakfast area, 1 full bath, laundry room & guest room. Step outside to your own backyard oasis—a beautifully landscaped space featuring a pristine pool for enjoying entertainment alfresco. This backyard is ideal for gatherings or relaxing evenings by the pool. Home includes 20 Solar Panels (paid), 2 AC units replaced 2021, 4 yr old Water heater 3 car garage, Pergola, Insulated storage with electricity, RV parking. Home Warranty. Don't miss this beautiful home!!
- Type:
- Single Family
- Sq.Ft.:
- 1,404
- Status:
- Active
- Beds:
- 2
- Lot size:
- 0.14 Acres
- Year built:
- 1950
- Baths:
- 1.00
- MLS#:
- 912244
- Subdivision:
- Bailey
ADDITIONAL INFORMATION
Don't miss out on this great starter home, Nice size living room/Dining, open to Kitchen, 2 good size bedrooms, 1 3/4 Bath, Utility Room, Covered Driveway, Fenced in Yard, Huge Backyard, Refrigerated AC. Great investment or starter home. Call for an appointment.
- Type:
- Other
- Sq.Ft.:
- 924
- Status:
- Active
- Beds:
- 3
- Year built:
- 2022
- Baths:
- 2.00
- MLS#:
- 912043
- Subdivision:
- Canutillo
ADDITIONAL INFORMATION
Home sweet Home. You must view this well maintained 2022 mobile home; 3bd; 2 ba; ample living room & dining room combo; refrigerated a/c; nice partial landscaping. Lot rental (HOA fees include gas, water & garbage service. You have the option to relocate home to another location. Owner will consider all offers.
$380,000
7350 Rosas Way Canutillo, TX 79835
- Type:
- Single Family
- Sq.Ft.:
- 2,811
- Status:
- Active
- Beds:
- 4
- Lot size:
- 0.25 Acres
- Year built:
- 2005
- Baths:
- 3.00
- MLS#:
- 911942
- Subdivision:
- Canutillo Heights
ADDITIONAL INFORMATION
Welcome to this stunning corner-lot home in the desirable Canutillo Heights neighborhood! Offering over 2,800 square feet of versatile living space, this home is perfect for families and entertainers alike. The first floor welcomes you with a formal living and dining area, a cozy family room with a fireplace, and a spacious country kitchen with abundant counter space, a breakfast nook, and access to a convenient 3-car garage. A guest bedroom on the main level provides an ideal private space for visitors or multigenerational living. Upstairs, the luxurious master suite opens onto a private balcony with breathtaking views of the Franklin Mountains. The master bath is a retreat of its own, complete with a jetted tub, a walk-in shower, and a spacious walk-in closet. Step outside to a large, private backyard ideal for relaxation or gatherings. Located close to top-rated Canutillo ISD schools, shopping centers, and parks, Don't miss the chance to make it yours!
- Type:
- Single Family
- Sq.Ft.:
- 1,666
- Status:
- Active
- Beds:
- 4
- Lot size:
- 0.27 Acres
- Year built:
- 2005
- Baths:
- 2.00
- MLS#:
- 911151
- Subdivision:
- Canutillo Heights
ADDITIONAL INFORMATION
Welcome to 7350 Seventh Street, Canutillo, Texas! Nestled in a quiet neighborhood in northwest El Paso, this home strikes the perfect balance between tranquility and convenience, with easy access to schools, local amenities, and major highways. Set on a generous lot, the outdoor space provides endless possibilities—whether you're looking to garden, entertain, or simply enjoy time outdoors. One of the standout features is the energy-efficient solar panel system, helping to lower utility bills. Please note, the buyer will assume the loan for the solar panels, making this both a smart financial move and an eco-friendly investment with long-term savings. This charming, beautifully updated home offers the perfect combination of comfort, modern design, and character. Inside, you'll find stylish new flooring, refreshed cabinetry, and contemporary fixtures that create a warm, inviting atmosphere. Additional upgrades include a new roof installed in 2023 with a transferable warranty and a new furnace and AC unit
$120,000
Talbot Unit D24 Canutillo, TX 79835
- Type:
- Other
- Sq.Ft.:
- 1,257
- Status:
- Active
- Beds:
- 4
- Year built:
- 2021
- Baths:
- 2.00
- MLS#:
- 910909
- Subdivision:
- Talbot Place
ADDITIONAL INFORMATION
A beautiful and well-maintained manufactured home in an established community featuring an ideal open floor plan with 4 bedrooms and 2 bathrooms . A splendid kitchen that will help you create delicious dishes and treats! Schedule to view today .
$799,000
796 FESCUE Canutillo, TX 79835
- Type:
- Single Family
- Sq.Ft.:
- 4,388
- Status:
- Active
- Beds:
- 4
- Lot size:
- 1.3 Acres
- Year built:
- 1983
- Baths:
- 4.00
- MLS#:
- 910624
- Subdivision:
- Canutillo
ADDITIONAL INFORMATION
Country Living at Its Finest! This exceptional updated multi-level home offers the perfect blend of luxury, comfort, and outdoor living. Features 3 bedrooms plus maid's room, designed layout with spacious living room with a wet bar, a gourmet kitchen with a breakfast nook open to the family room. Versatile home office with 4 dedicated workstations and sitting area. The expansive outdoor area is an entertainer's dream, with over 4 garages, a stunning pool area with fully equipped outdoor kitchen with multiple cooking stations, dining area, and a cozy fireplace for year-round gatherings. Areas for play and sports, including children's playground for basketball and football. Workshop area. For the equestrian enthusiast; horse stables, and dedicated area for tack and equestrian equipment.
$265,000
1313 Meadow Road Canutillo, TX 79835
- Type:
- Single Family
- Sq.Ft.:
- 1,559
- Status:
- Active
- Beds:
- 3
- Lot size:
- 0.14 Acres
- Year built:
- 2023
- Baths:
- 3.00
- MLS#:
- 907694
- Subdivision:
- Westview Heights
ADDITIONAL INFORMATION
This resale home is a fantastic opportunity in a great location, 3 bedrooms and 3 bathrooms, just minutes from I-10. The cozy, open-concept design is perfect for modern living, and the great kitchen is sure to impress. Don't miss out on this chance to own a beautiful home!!!
- Type:
- Other
- Sq.Ft.:
- 1,624
- Status:
- Active
- Beds:
- 4
- Lot size:
- 0.24 Acres
- Year built:
- 1972
- Baths:
- 3.00
- MLS#:
- 902800
- Subdivision:
- Upper Valley
ADDITIONAL INFORMATION
A double wide manufactured on a large lot. This property has a lot to offer. 2 kitchens 4 bedrooms and 3 baths. 2 Living areas, storage and a carport for 2 vehicles back to front. Lot is large with 10,410 sq. ft. Utility room is combined with hallway bath. Mature trees with plenty of shade and large enough for entertaining with a gazebo is a great place to entertain. PRIVATE LENDING MAY BE POSSIBLE,
- Type:
- Single Family
- Sq.Ft.:
- 1,652
- Status:
- Active
- Beds:
- 4
- Lot size:
- 0.13 Acres
- Year built:
- 2024
- Baths:
- 2.00
- MLS#:
- 901467
- Subdivision:
- Kiely View Estates
ADDITIONAL INFORMATION
The Acoma. A 1 Story, 4 Bedroom, 2 full bath home. Granite countertops in the kitchen. Appliance packages are available on select homes. Please contact for further information. 12' X 18' tile flooring, refrigerated air, double pane windows, front yard landscaping, insulated roll-up sectional garage door. This new home is energy efficient, pre wired for security system and includes a 10 year HOME of Texas warranty. All minor rooms are nicely sized and wired and blocked for ceiling fans. The master suite has a spacious walk-in closet and master bathroom with double sinks. The pictures are not of the actual home to be built, but will be the same floorplan and similar finishes.
- Type:
- Single Family
- Sq.Ft.:
- 1,652
- Status:
- Active
- Beds:
- 4
- Lot size:
- 0.13 Acres
- Year built:
- 2024
- Baths:
- 2.00
- MLS#:
- 901464
- Subdivision:
- Kiely View Estates
ADDITIONAL INFORMATION
The Acoma. A 1 Story, 4 Bedroom, 2 full bath home. Granite countertops in the kitchen. Appliance packages are available on select homes. Please contact for further information. 12' X 18' tile flooring, refrigerated air, double pane windows, front yard landscaping, insulated roll-up sectional garage door. This new home is energy efficient, pre wired for security system and includes a 10 year HOME of Texas warranty. All minor rooms are nicely sized and wired and blocked for ceiling fans. The master suite has a spacious walk-in closet and master bathroom with double sinks. The pictures are not of the actual home to be built, but will be the same floorplan and similar finishes.
- Type:
- Single Family
- Sq.Ft.:
- 1,658
- Status:
- Active
- Beds:
- 4
- Lot size:
- 0.13 Acres
- Year built:
- 2023
- Baths:
- 2.00
- MLS#:
- 901460
- Subdivision:
- Kiely View Estates
ADDITIONAL INFORMATION
The Acoma. A 1 Story, 4 Bedroom, 2 full bath home. Granite countertops in the kitchen. Appliance packages are available on select homes. Please contact for further information. 12' X 18' tile flooring, refrigerated air, double pane windows, front yard landscaping, insulated roll-up sectional garage door. This new home is energy efficient, pre wired for security system and includes a 10 year HOME of Texas warranty. All minor rooms are nicely sized and wired and blocked for ceiling fans. The master suite has a spacious walk-in closet and master bathroom with double sinks. The pictures are not of the actual home to be built, but will be the same floorplan and similar finishes.
- Type:
- Single Family
- Sq.Ft.:
- 1,851
- Status:
- Active
- Beds:
- 4
- Lot size:
- 0.15 Acres
- Year built:
- 2024
- Baths:
- 2.00
- MLS#:
- 894663
- Subdivision:
- Ironwood
ADDITIONAL INFORMATION
The Mariachi is a single story, four bedroom, two full bath. Beautiful kitchen with island granite countertops, appliance packages include: Stainless Steel gas range, microwave, dishwasher. Refrigerated air, double pane windows, front standard rock landscaping, insulated garage door. The pictures are not of the actual home but will be the same floor plan.
- Type:
- Single Family
- Sq.Ft.:
- 1,710
- Status:
- Active
- Beds:
- 4
- Lot size:
- 0.15 Acres
- Year built:
- 2024
- Baths:
- 2.00
- MLS#:
- 894475
- Subdivision:
- Ironwood
ADDITIONAL INFORMATION
The Tatiana is a single story, four bedroom, two full bath. Beautiful kitchen with island granite countertops, appliance packages include: Stainless Steel gas range, microwave, dishwasher. Refrigerated air, double pane windows, front standard rock landscaping, insulated garage door. The pictures are not of the actual home but will be the same floor plan.
Information is provided exclusively for consumers’ personal, non-commercial use, that it may not be used for any purpose other than to identify prospective properties consumers may be interested in purchasing, and that data is deemed reliable but is not guaranteed accurate by the MLS. Copyright 2024 Greater El Paso Multiple Listing Service, Inc. All rights reserved.
Canutillo Real Estate
The median home value in Canutillo, TX is $189,700. This is lower than the county median home value of $199,200. The national median home value is $338,100. The average price of homes sold in Canutillo, TX is $189,700. Approximately 70.98% of Canutillo homes are owned, compared to 18.36% rented, while 10.66% are vacant. Canutillo real estate listings include condos, townhomes, and single family homes for sale. Commercial properties are also available. If you see a property you’re interested in, contact a Canutillo real estate agent to arrange a tour today!
Canutillo, Texas 79835 has a population of 6,393. Canutillo 79835 is more family-centric than the surrounding county with 36.58% of the households containing married families with children. The county average for households married with children is 33.08%.
The median household income in Canutillo, Texas 79835 is $35,685. The median household income for the surrounding county is $50,919 compared to the national median of $69,021. The median age of people living in Canutillo 79835 is 35 years.
Canutillo Weather
The average high temperature in July is 94.8 degrees, with an average low temperature in January of 31.1 degrees. The average rainfall is approximately 10.1 inches per year, with 2.9 inches of snow per year.







