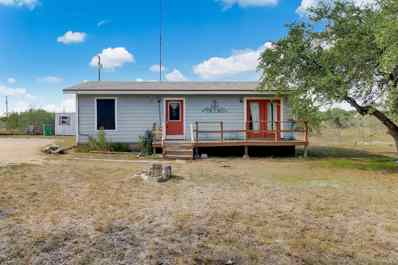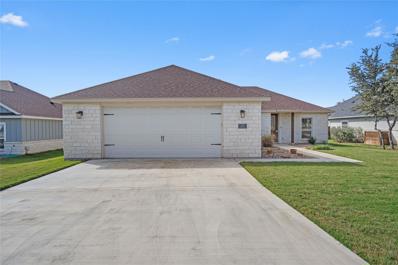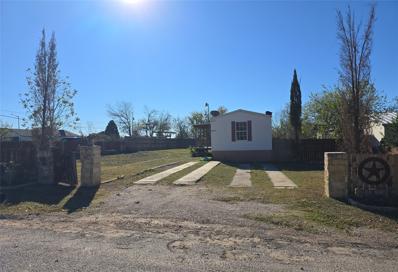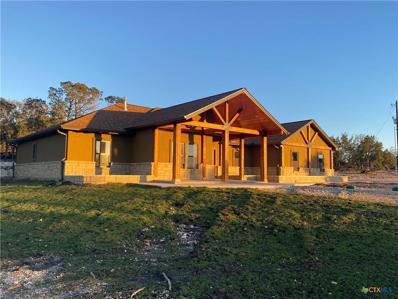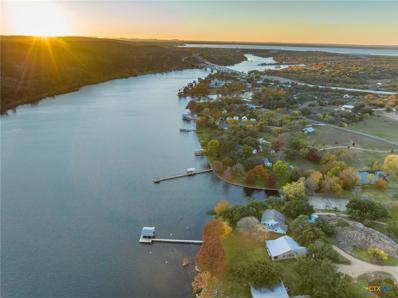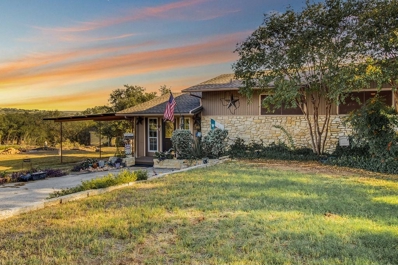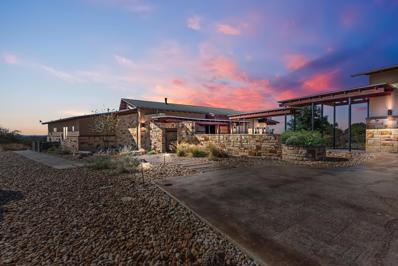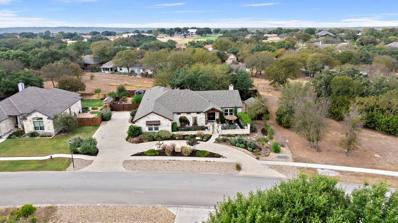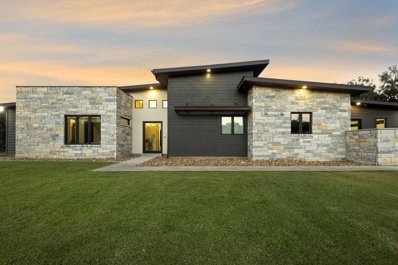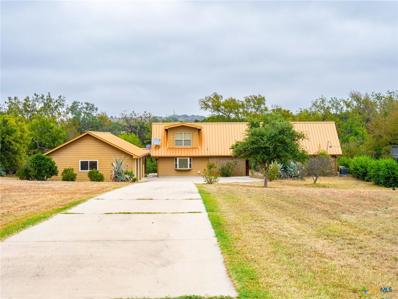Burnet TX Homes for Sale
$352,310
136 Creekfall Rd Burnet, TX 78611
- Type:
- Single Family
- Sq.Ft.:
- 1,953
- Status:
- Active
- Beds:
- 4
- Lot size:
- 0.18 Acres
- Year built:
- 2024
- Baths:
- 3.00
- MLS#:
- 6142400
- Subdivision:
- Creekfall
ADDITIONAL INFORMATION
Welcome to the Prescott floorplan at Creekfall, this beautiful single story 2-3 car garage option home in Burnet, Texas is just what you have been looking for. Inside this beautiful 4-bedroom, 2-bathroom floorplan, you’ll find approximately 1,953 square foot home that makes the most of its space. The living area is an open concept, where your kitchen, living, and dining areas blend seamlessly into a space perfect for everyday living and entertaining. The kitchen features flat panel birch cabinets and granite countertops, with decorative tile backsplash. Enjoy the open dining area that is connected to the covered patio for you to enjoy the views of nature from the backyard. The primary bedroom features an attached primary bathroom with a walk-in shower that can be opted for a tub and shower, and a spacious walk-in closet that allows easy access to the laundry room. The secondary bedrooms are spacious and carpeted, with easy access to a secondary bathroom. With the game-room, study, or bedroom option, this plan allows you to customize to your needs. You’ll enjoy the smart home technology that is built into every D.R. Horton home. There’s no reason to wait, come look at the Prescott floorplan today!
$325,175
141 Creekfall Rd Burnet, TX 78611
- Type:
- Single Family
- Sq.Ft.:
- 1,508
- Status:
- Active
- Beds:
- 3
- Lot size:
- 0.18 Acres
- Year built:
- 2024
- Baths:
- 2.00
- MLS#:
- 5576274
- Subdivision:
- Creekfall
ADDITIONAL INFORMATION
Our Alpine is one of our one-story floorplans feature in our Creekfall in Burnet, Texas. This comfortable 3 bedroom and 2-bathroom home is the perfect fit for you. Inside this home, you’ll find approximately 1,508 square feet and has an open-concept layout designed to fit your needs. This home has beautiful features that create a welcoming ambiance, and the 2-3 car garage options, ensures plenty of space for vehicles and storage. Enjoy the flat panel birch cabinets and granite countertops found in the kitchen, along with the decorative tile backsplash that is enhanced with the stainless-steel appliances. The primary bedroom will make you feel right at home. With an attached primary bathroom and walk-in shower that can be opted for the tub and shower combo. Starting your day or winding down will be a breeze. The large walk-in closet ensures plenty of room and storage space. Each of the secondary bedrooms have cozy carpet and spacious closet and have easy access to the secondary bathroom. The laundry room is also centrally located for convenience. Make sure to find time to enjoy the backyard from the covered patio and relax with nature. Contact us today and see why the Alpine is one of our most popular plans and is a perfect starter home for you!
$250,000
420 Sunset Drive Burnet, TX 78611
- Type:
- Single Family
- Sq.Ft.:
- 1,188
- Status:
- Active
- Beds:
- 3
- Lot size:
- 1 Acres
- Year built:
- 1980
- Baths:
- 2.00
- MLS#:
- 171155
- Subdivision:
- Sunset Hills
ADDITIONAL INFORMATION
Situated on the outskirts of beautiful Burnet tx, this three bed two bath home is ready for new owners! Inside you will find spacious bedrooms with great closets, vaulted ceilings in the living room, galley style kitchen, and a back deck for morning coffee. This home sits on one acre of land filled with gorgeous trees for added privacy plus a massive legacy oak in the backyard. There is also a small workshop with power that would make the perfect she-shed or man cave! Close proximity to HEB, schools, and hospital!
$260,000
509 Cr 130 Burnet, TX 78611
- Type:
- Single Family
- Sq.Ft.:
- 900
- Status:
- Active
- Beds:
- 1
- Lot size:
- 0.39 Acres
- Year built:
- 1970
- Baths:
- 1.00
- MLS#:
- 171150
- Subdivision:
- Council Creek
ADDITIONAL INFORMATION
Escape to this adorable 1-bedroom, 1-bath cabin nestled on two spacious lots overlooking the stunning Lake Buchanan. Whether you're looking for a cozy retreat or a place to build your dream lakeside home, this property offers endless possibilities. The cabin boasts serene lake views, perfect for relaxing on the deck or enjoying peaceful mornings by the water. The new septic system ensures hassle-free living, and the two lots provide ample space with the potential to build up to three additional structures. Ideal for a weekend getaway, vacation rental, or as a future investment, this property offers the rare opportunity to create your own lakeside haven. Don’t miss out on this beautiful lakeside gem!
$440,000
208 Rachel Loop Burnet, TX 78611
- Type:
- Single Family
- Sq.Ft.:
- 1,894
- Status:
- Active
- Beds:
- 3
- Lot size:
- 0.31 Acres
- Year built:
- 2021
- Baths:
- 2.00
- MLS#:
- 8417997
- Subdivision:
- Delaware Spgs
ADDITIONAL INFORMATION
*Stunning* 3-Bedroom Home in Delaware Springs Golf Community – Burnet, Texas Nestled in the highly sought-after Delaware Springs community, this 3-bedroom, 2-bath home combines modern comfort with scenic beauty. Located in Burnet, Texas, and just steps from the pristine Delaware Springs Golf Course, this home is perfect for those seeking an active lifestyle with serene surroundings. Key Features: Bright & Spacious Living: The open-concept living room boasts rich wood-look flooring, a cozy stone fireplace, and recessed lighting, creating a welcoming atmosphere for relaxation and entertaining. Gourmet Kitchen: The kitchen features granite countertops, stainless steel appliances, a gas range, custom oak cabinetry, and a large island with bar seating – perfect for casual dining or hosting. Primary Suite Retreat: The private primary bedroom includes a spa-like en-suite bathroom with dual vanities, a walk-in shower, and ample closet space. Outdoor Living: Enjoy evenings on your covered patio overlooking a peaceful backyard, ideal for BBQs and gatherings with friends. Prime Location: Situated within the golf community, you're surrounded by lush greenery, walking paths, and amenities that make every day feel like a retreat. With a convenient location near local dining, shopping, and recreational spots, this home blends luxury living with a small-town charm. Move-in ready and waiting for its next owner – don’t miss this opportunity to own a piece of paradise in Delaware Springs! Schedule your private tour today!
$580,000
300 Terry Ln Burnet, TX 78611
- Type:
- Single Family
- Sq.Ft.:
- 2,248
- Status:
- Active
- Beds:
- 3
- Lot size:
- 5.62 Acres
- Year built:
- 1985
- Baths:
- 2.00
- MLS#:
- 3327810
- Subdivision:
- Valley View Estates
ADDITIONAL INFORMATION
A true private oasis priced below private appraisal value (October 2024). Priceless, panoramic hill country/lake views, 5.62 acres, spacious home, wildlife exempt (butterflies, deer, birds), and low taxes! Enjoy sunrises and sunsets from porches, terraced patio, or the cozy firepit area. Take a dip in the pool while enjoying miles and miles of hill country beauty. The interior of home features views from every room with ample storage throughout. Outdoor structures include double car detached garage, huge covered lighted carport, outbuildings, and a barn with livestock pen. No current survey. All information deemed to be correct, buyer agent to verify.
$341,355
104 Creekfall Rd Burnet, TX 78611
- Type:
- Single Family
- Sq.Ft.:
- 1,783
- Status:
- Active
- Beds:
- 4
- Lot size:
- 0.19 Acres
- Year built:
- 2024
- Baths:
- 2.00
- MLS#:
- 7707532
- Subdivision:
- Creekfall
ADDITIONAL INFORMATION
Step into the incredible Richmond floorplan at Creekfall in Burnet, Texas. The 4 bedroom, 2-bathroom has a spacious 1,783 approximate square footage that is perfect as your new home. Entertain in the large, open space living room or gather in the beautifully designed kitchen. The kitchen features flat panel birch cabinetry, granite countertops, and stainless-steel appliances. Attached to the great room, find yourself outside to enjoy time with nature under the backyard covered patio. You’ll also find cozy carpeted secondary bedrooms with easy access to the secondary bathroom. The laundry room is also centrally located for convenience. Retreat to the luxurious primary bedroom, where you’ll find the attached primary bathroom with its double vanity and the walk-in shower that has a tub and shower option, and a spacious walk-in closet. The Richmond floorplan was designed with you in mind, with the 2-3 car garage option and the study with the option of a bedroom, this floorplan is truly unique. The smart home package is included to keep your home connected. Control and secure your home through the Qolsys smart panel, through your phone, or even with your voice. With comfort functionality, our Richmond floorplan is everything you are looking for. Why wait? Contact us today to learn more about the Richmond floorplan!
$322,890
112 Creekfall Rd Burnet, TX 78611
- Type:
- Single Family
- Sq.Ft.:
- 1,568
- Status:
- Active
- Beds:
- 4
- Lot size:
- 0.18 Acres
- Year built:
- 2024
- Baths:
- 2.00
- MLS#:
- 3979749
- Subdivision:
- Creekfall
ADDITIONAL INFORMATION
Discover the Dakota floorplan at Creekfall, this beautiful single story 2-3 car garage option home in Burnet, Texas is just what you have been looking for. Inside this beautiful 4-bedroom, 2-bathroom floorplan, you’ll find approximately 1,568 square foot home that makes the most of its space. The living area Is an open concept, where your kitchen, living, and dining areas blend seamlessly into a space perfect for everyday living and entertaining. The kitchen features flat panel birch cabinets and granite countertops with decorative tile backsplash. Enjoy the open dining area that is connected to the covered patio for you to enjoy the views of nature from the backyard. The primary bedroom features an attached primary bathroom with a walk-in shower that can be opted for a tub and shower, and a spacious walk-in closet for all your belongings. The secondary bedrooms share a functional bathroom between them, along with spacious closets space for storage. You’ll enjoy the smart home technology that is built into every D.R. Horton home. You will always be connected as you control and secure your home through the Qolsys smart panel, through your phone, or even with your voice. There’s no reason to wait, come look at the Dakota floorplan today.
$354,175
137 Creekfall Rd Burnet, TX 78611
- Type:
- Single Family
- Sq.Ft.:
- 1,951
- Status:
- Active
- Beds:
- 4
- Lot size:
- 0.18 Acres
- Year built:
- 2024
- Baths:
- 3.00
- MLS#:
- 3743707
- Subdivision:
- Creekfall
ADDITIONAL INFORMATION
Come check out the Monroe floorplan in Burnet, Texas at the Creekfall community. This incredible single-story 1,951 approximate sq. ft., 2-3 car garage option is perfect for you. The four-bedroom and 2.5-bathroom layout, comfortably accommodates friends, family, and guest. When you enter the home, you’ll be greeted with two bedrooms and a secondary bathroom and another secondary bedroom next to the car garage. Continuing down the hallway, find yourself in the open concept living area that blends the kitchen, great room, and dining area. The kitchen features flat panel birch cabinets and granite countertops, with decorative tile backsplash. It is set off from the lining areas by a kitchen island with a built-in sink. From the dining room are you have easy access to the covered patio. Walking through the great room, you’ll find the primary bedroom with an attached bathroom. The bathroom has a double vanity and a walk-in shower that can be opted for a tub and shower, and a large walk-in closet for all your belongings. Like all our homes, you’ll always be close to home with our smart home technology integrated into your home. Contact us today to find your home in Creekfall.
$260,000
509 County Road 130 Burnet, TX 78611
- Type:
- Single Family
- Sq.Ft.:
- 900
- Status:
- Active
- Beds:
- 1
- Lot size:
- 0.39 Acres
- Year built:
- 1964
- Baths:
- 1.00
- MLS#:
- 5552126
- Subdivision:
- Council Creek
ADDITIONAL INFORMATION
Escape to this adorable 1-bedroom, 1-bath cabin nestled on two spacious lots overlooking the stunning Lake Buchanan. Whether you're looking for a cozy retreat or a place to build your dream lakeside home, this property offers endless possibilities. The cabin boasts serene lake views, perfect for relaxing on the deck or enjoying peaceful mornings by the water. The new septic system ensures hassle-free living, and the two lots provide ample space with the potential to build up to three additional structures. Ideal for a weekend getaway, vacation rental, or as a future investment, this property offers the rare opportunity to create your own lakeside haven. Don’t miss out on this beautiful lakeside gem! Buyer to verify all MLS information.
$199,000
805 E Elm St Burnet, TX 78611
- Type:
- Mobile Home
- Sq.Ft.:
- 1,216
- Status:
- Active
- Beds:
- 3
- Lot size:
- 0.23 Acres
- Year built:
- 2002
- Baths:
- 2.00
- MLS#:
- 3388076
- Subdivision:
- Johnson Add
ADDITIONAL INFORMATION
This charming, remodeled mobile home is situated on a spacious lot and is conveniently located near shopping and dining options. It is an excellent choice for first-time buyers or those seeking an investment property. The home features wood-look vinyl flooring throughout, updated bathrooms, and fresh paint in every room.
- Type:
- Single Family
- Sq.Ft.:
- 2,400
- Status:
- Active
- Beds:
- 4
- Lot size:
- 5 Acres
- Year built:
- 2023
- Baths:
- 3.00
- MLS#:
- 562836
ADDITIONAL INFORMATION
Gorgeous Hill Country new construction on AG EXEMPT 5 acre wooded tract in Ranches at Bentley Ridge, just 5 minutes from Burnet! This is a RARE opportunity to enjoy hill country living, low County taxes and agricultural exemption with all the conveniences of being close to schools and Burnet's central shopping district. This "Hill Country Chic" 4/2.5/2 offers exquisite architectural interest like timber frame beams, vaulted ceilings and high end finishes. The open plan is ideal for entertaining a group, or an intimate evening around the gas log fireplace. Chef's kitchen with Bosch appliances including 36" range, drawer microwave, Diamond series cabinets with TONS of storage, self close doors, lazy susan, organizational inserts, quartz countertops, massive island will accommodate stools for seating, open to dining nook, and oversized walk in pantry with built in shelving. The primary suite boasts a resawn historic wood beam in the vaulted ceiling. Custom barn door to luxurious bath w/separate shower, soaking tub, vanities, expansive closet with entrance to laundry room. Rheem 50gal HWH w/timed circulation to back. 4 frost free hose bibs, exterior farm style ground faucet. Payne 5 ton A/C. Mechanical room in garage for the well pressure tank (largest you can buy with 25 gal/min), filtration system and hot water heater for year 'round weather protection. Bonus room stubbed for dog washing station or craft room. Relax and breathe in the peaceful, country living available in beautiful Burnet.
$3,450,000
110 Cockleburr Cove Burnet, TX 78611
- Type:
- Single Family
- Sq.Ft.:
- 3,392
- Status:
- Active
- Beds:
- 6
- Lot size:
- 4.6 Acres
- Year built:
- 1999
- Baths:
- 4.00
- MLS#:
- 562912
ADDITIONAL INFORMATION
Stunningly beautiful INKS Lake property... once in a lifetime! Inks is the Jewel of The Highland Lakes- highly sought after, generationally owned and rarely available for purchase. This gorgeous place is currently a family retreat. When not in use by the family, it's a luxurious vacation rental with established clientele and a waiting list. The lot spans 4.6 acres and offers 471' frontage, open water to include a private cove, which creates a paradise escape. The beautiful and well appointed primary house and detached guest house are furnished and equipped for optimal lake time comfort, entertaining and enjoyment. Lake views are brought inside in virtually every square inch of living space, and both are anchored by expansive covered porches with multiple sitting, outdoor cooking and dining spaces. Beyond the porches is a luxuriously green grass lawn for bocce ball, croquet and horseshoe games or just sipping something cool from a lawn chair. The lakefront contour has a handcrafted, indigenous stone bulkhead and a gently sloping swim beach. The two slip covered boathouse has a long pier for fishing. Take a break from the lake and enjoy a pickle ball tournament on the custom tennis court, explore the granite mountain and the pond surrounded by mature fir and oak trees. Enjoy the BEST of what the Hill Country Inks Lake has to offer! Call today for a private tour.
$4,437,000
313 Rawhide Rd Burnet, TX 78611
- Type:
- Farm
- Sq.Ft.:
- 2,784
- Status:
- Active
- Beds:
- 4
- Lot size:
- 261 Acres
- Year built:
- 1993
- Baths:
- 3.00
- MLS#:
- 9304792
- Subdivision:
- Deer Valley Estate
ADDITIONAL INFORMATION
Beautiful Hill Country property with lake views from the hill tops and 261 acres of agricultural and hunting opportunities. 3000 sqft home sits on the property and only 5 miles away from lake access to Lake Buchanan.
$7,950,000
9277 W State Highway 29 Burnet, TX 78611
- Type:
- Other
- Sq.Ft.:
- n/a
- Status:
- Active
- Beds:
- n/a
- Lot size:
- 200 Acres
- Baths:
- MLS#:
- 51717163
- Subdivision:
- None
ADDITIONAL INFORMATION
PRICED FOR QUICK SALE, a unique opportunity to acquire a desirable 200-acre luxury residential development tract, directly across from Inks Lake, at 9277 W. State Hwy 29, Burnet, TX 78611. The property has a gentle sloping topography towards Inks Lake, providing stunning views of the water and the surrounding area. Breathtaking views of Inks Lake and Lake Buchanan. With 3 TxDot approved commercial Driveway Permits from SH 29 and over 3,300 feet of frontage the property has great access to accommodate a residential development. Across from the popular Inks Lake State Park, and only minutes from the fast growing markets of Marble Falls, Horseshoe Bay, Spicewood, Burnet and less than an hour from Austin. Numerous developments in the area offer mainly starter homes, creating a market niche for luxury home development. The rare combination of water views, ideal topography and location, provides a great opportunity for both developers and land speculators.
- Type:
- Single Family
- Sq.Ft.:
- 1,952
- Status:
- Active
- Beds:
- 3
- Lot size:
- 0.45 Acres
- Year built:
- 1970
- Baths:
- 2.00
- MLS#:
- 171103
- Subdivision:
- Buena Vista
ADDITIONAL INFORMATION
Welcome to 104 County Road 139C, Burnet, TX, where modern updates meet Hill Country charm! This beautifully remodeled 3-bedroom, 2-bath home boasts a new roof (2023), granite countertops, stainless steel appliances, and a large kitchen island perfect for entertaining. Fresh carpet in the bedrooms, new interior doors, and a recently painted interior make this home truly move-in ready. Hosting and entertaining in this Hill Country retreat is certain to create fond memories for your family and friends. There are so many options to choose from in this beautiful location... launch your boat from the private community boat ramp for an exciting day on Inks Lake, visit one of several nearby wineries, hike trails and picnic at the state park, or stroll through Longhorn Caverns just to name a few. Enjoy cozy evenings by the large stone fireplace or relax in your fenced backyard, surrounded by an abundance of deer, wildlife, and picturesque Hill Country views. This home is part of a wonderful community with parks, boat ramps, and docks, offering easy access to outdoor activities. Don’t miss your chance to own this stunning retreat in the heart of the Highland Lakes in Burnet!
$1,050,000
345 Judges Rd Burnet, TX 78611
- Type:
- Single Family
- Sq.Ft.:
- 3,783
- Status:
- Active
- Beds:
- 6
- Lot size:
- 10 Acres
- Year built:
- 2022
- Baths:
- 5.00
- MLS#:
- 6639193
- Subdivision:
- 7 Creeks Ranch
ADDITIONAL INFORMATION
Nestled in the desirable 7 Creeks community, this 6-bedroom, 4.5-bathroom modern farmhouse offers the perfect blend of luxury and country living, sitting on 10 acres with breathtaking hill country views. The open-concept kitchen, living, and dining area features oversized sliding doors leading to a large covered patio, ideal for entertaining. The gourmet kitchen boasts KitchenAid Electrolux Architectural Series appliances, custom cabinetry, quartz countertops, and a spacious walk-in pantry. The living room is highlighted by a cozy fireplace and open shelving, creating a warm and inviting space for relaxing or displaying your favorite decor. Thoughtful design touches include a mudroom organization station, a laundry room with cabinetry, laundry sorting station, and a sink for added convenience. A dedicated office offers a quiet space for work, while the attached casita provides a private entrance, full bath, kitchenette, and laundry closet—perfect for guests or a home studio. The luxury primary suite includes a spa-like bath and an oversized walk-in closet. A beautifully designed Jack and Jill bath with double sinks connects two guest bedrooms. This home includes a propane-powered whole-house Gererac generator, well-house with a large capacity cistern tank and full gutters, a water softener, and a 3-car garage. The large covered patio features an outdoor kitchen, fireplace, and TV wiring, making it ideal for outdoor living and entertaining. The property is partially fenced and also has a separate dog run for pets and offers privacy with expansive views. The 7 Creeks community is a peaceful, wildlife-exempt neighborhood with reduced property taxes and easy access to local parks, shopping, and schools. For a modern farmhouse that combines luxury, comfort, and scenic hill country living, this home is a must-see. Schedule a private tour today!
$499,900
Tract 1 CR 207 Burnet, TX 78611
- Type:
- Manufactured Home
- Sq.Ft.:
- 1,800
- Status:
- Active
- Beds:
- 3
- Lot size:
- 5.5 Acres
- Year built:
- 2024
- Baths:
- 2.00
- MLS#:
- 562486
ADDITIONAL INFORMATION
People don't dream of living in a neighborhood full of rooftops and stop signs. Spreading out on land in the Texas Hill country is how you want to spend your life once you have the freedom to spend it however you want. This brand-new 1800 sq ft home on 5.5 acres is nestled in the Texas Hill Country under a blanket of stars. Private, secluded and peaceful. And just about an hour to Austin if you feel the need to go there. Light restrictions prevent swamps and landfills from being your neighbor but give you the ability to put multiple homes, create rental income or operate a small business. Plus, you're outside the city limits and all of those rules. Construction on your new home was completed in July 2024 with it's own septic, a shared well and electric service from PEC. The sun sets out your kitchen and living room windows, bathing your evenings in beautiful colors. It's time you escape to the country and enjoy a better, more peaceful life.
$1,200,000
116 Big Sky Burnet, TX 78611
- Type:
- Single Family
- Sq.Ft.:
- 3,068
- Status:
- Active
- Beds:
- 3
- Lot size:
- 2.49 Acres
- Year built:
- 2017
- Baths:
- 4.00
- MLS#:
- 3621941
- Subdivision:
- Eagles Nest
ADDITIONAL INFORMATION
Experience your dream retreat in this custom-built, single-story home, perched at 1,590 feet with breathtaking Hill Country views and sunsets. Built in 2017, this 3-bedroom, 3.5-bath home spans 2.4 acres and features a U-shaped layout that ensures privacy and a seamless flow for indoor-outdoor living. Enter through an oversized mahogany front door into the open-concept great room with 16-foot vaulted ceilings, creating an airy, expansive feel. Four sliding glass doors open to the pool deck, perfect for year-round indoor-outdoor enjoyment. The chef’s kitchen includes high-end Thermador appliances, hidden fridge and dishwasher, a 74-bottle wine fridge, and custom oak cabinetry—a true culinary haven. The great room includes a double-sided gas fireplace, adding warmth and ambiance. The guest wing features a tech room, half bath, and two guest bedrooms, each with en-suite baths and walk-in showers. The primary suite provides a luxurious retreat with a walk-out deck, private outdoor shower, and en-suite bath with a soaking tub and shower. The master closet includes a built-in floor safe. Upgrades include a custom in-ground pool, built-in speakers, Hunter Douglas window treatments, architectural metal roof, professional landscaping, and expansive picture windows with sliding glass doors framing stunning views. An impressive 1,248-square-foot, 3-bay garage offers ample storage, with durable 2x6 construction and a water softener system. Thoughtfully landscaped with hardscaping and rock work, this home is truly move-in ready. Combining elegance and ease, this exceptional property offers luxury, low-maintenance living, and the natural beauty of the Hill Country—ideal for a peaceful, sophisticated lifestyle.
$825,000
341 Cedar Break Ln Burnet, TX 78611
- Type:
- Farm
- Sq.Ft.:
- 3,322
- Status:
- Active
- Beds:
- 3
- Lot size:
- 25 Acres
- Year built:
- 1993
- Baths:
- 3.00
- MLS#:
- 1662181
ADDITIONAL INFORMATION
3,300sf Custom Built Home on 25 Acres with Hilltop Sunset Views! "Private" location just outside the City of Burnet, hidden between century old oaks, away from neighboring homes, picturesque Hill Country Views for miles. Abundant wildlife including deer, turkey, etc. which you can watch off your front porch to enjoy your own little Hill Country Ranchette. Enjoy small town living 5 minutes from the City of Burnet and easy 30-40 minute commute to large employers in Northwest Austin corridor.
$499,900
Tract 1 Cr 207 Burnet, TX 78611
- Type:
- Manufactured Home
- Sq.Ft.:
- 1,800
- Status:
- Active
- Beds:
- 3
- Lot size:
- 5.5 Acres
- Year built:
- 2024
- Baths:
- 2.00
- MLS#:
- 6175040
- Subdivision:
- Cardinal Trail
ADDITIONAL INFORMATION
People don't dream of living in a neighborhood full of rooftops and stop signs. Spreading out on land in the Texas Hill country is how you want to spend your life once you have the freedom to spend it however you want. This brand-new 1800 sq ft home on 5.5 acres in nestled in the Texas Hill Country under a blanket of stars. Private, secluded and peaceful. And just about an hour to Austin if you feel the need to go there. Light restrictions prevent swamps and landfills from being your neighbor but give you the ability to put multiple homes, create rental income or operate a small business. Plus, you're outside the city limits and all of those rules. Construction on your new home was completed in July 2024 with it's own septic, a shared well and electric service from PEC. The sun sets out your kitchen and living room windows, bathing your evenings in beautiful colors. It's time you escape to the country and enjoy a better, more peaceful life.
$725,000
239 Sunday Dr Burnet, TX 78611
- Type:
- Single Family
- Sq.Ft.:
- 2,589
- Status:
- Active
- Beds:
- 3
- Lot size:
- 0.42 Acres
- Year built:
- 2018
- Baths:
- 3.00
- MLS#:
- 4550385
- Subdivision:
- Ranch At Delaware Creek
ADDITIONAL INFORMATION
Located conveniently between Burnet and Marble Falls, this exquisite 3-bedroom, 3-bath custom home in The Ranches at Delaware Creek offers both luxury and practicality. Designed for modern living, the open-concept floor plan features soaring ceilings and expansive windows that flood the home with natural light. A striking stone fireplace serves as the centerpiece of the living area, complemented by a wet bar with a wine fridge—perfect for entertaining guests. The chef's kitchen is a dream, boasting a massive island, a state-of-the-art induction cooktop, double wall ovens, dual pantries, and an abundance of cabinet space to store all your culinary essentials. Whether preparing gourmet meals or hosting family gatherings, this kitchen is designed to impress. The spacious master suite is your personal retreat, featuring a luxurious walk-in shower, dual vanities, and an enormous closet. Each bedroom is generously sized, providing ample space and comfort for family and guests. The low-maintenance backyard is a showstopper, with stunning landscaping, raised flower beds, and multiple patio areas for outdoor relaxation and entertaining. A covered outdoor kitchen area invites you to cook and dine al fresco in style, all surrounded by lush, meticulously designed landscaping that requires little upkeep. This home is packed with extra features, including spray foam insulation for energy efficiency, LED surround sound for a top-tier audio experience, under-cabinet lighting, and easy-close drawers throughout.
$1,600,000
1117 Longhorn Burnet, TX 78611
- Type:
- Single Family
- Sq.Ft.:
- 3,925
- Status:
- Active
- Beds:
- 5
- Lot size:
- 4.98 Acres
- Year built:
- 2022
- Baths:
- 5.00
- MLS#:
- 170972
- Subdivision:
- Log Country Cove
ADDITIONAL INFORMATION
Welcome to your dream retreat in the heart of the Texas Hill Country! This remarkable property in the sought-after Log Country Cove subdivision of Burnet County features a spacious main house with 3,024 square feet, offering 4 bedrooms and 3.5 baths. Enjoy luxury living with a steam shower, double washer/dryer setup in the mudroom, and a gourmet kitchen equipped with a built-in fridge, plumbed coffee maker, double oven and a hidden pantry. The expansive open concept kitchen and living area boasts high-end cabinetry, all enhanced by vaulted ceilings and a custom metal fireplace. Stay active in your dedicated workout room and enjoy outdoor fun with the inground trampoline, all set within a sprawling 36,000 square foot irrigated yard that includes a versatile barn dominium/shop. The shop features a comfortable 2-bedroom, 1-bath apartment with washer/dryer hookups, offering 900 square feet of additional living space—perfect for guests or a private workspace. This exceptional property is ideal for those seeking tranquility and ample space for outdoor activities or entertaining and can also serve as an income-producing opportunity, with the potential for short-term rentals. Plus, you'll have access to Lake LBJ through Log Country Cove Property Management, making it ideal for those seeking a second home or vacation getaway. Don’t miss the chance to own this beautiful piece of Texas Hill Country!
$1,299,999
800 Quarter Horse Circle Burnet, TX 78639
- Type:
- Single Family
- Sq.Ft.:
- 2,240
- Status:
- Active
- Beds:
- 3
- Lot size:
- 4 Acres
- Year built:
- 2014
- Baths:
- 2.00
- MLS#:
- 170967
- Subdivision:
- Legendary Estates On Lbj
ADDITIONAL INFORMATION
Your custom comfort hill country rock home offers the perfect blend of luxury, convenience, and country living with close proximity to Lake LBJ, and two minutes from the prestigious Legends Golf Course. Sunset views from the front porch or upper deck of the barn looking out to the lake are breathtaking! The home has a split floor plan with large master bathroom including 2 closets, one is cedar lined. Large walk in pantry, and chef's kitchen equipped with GE Monogram Series appliances including induction cooktop with down draft exhaust fan is ready for entertaining. Tasteful updates have been made to the guest bathroom with large walk-in shower. Within the barn is a charming apartment offering a cozy retreat, additional living space or guest quarters. Two horse stalls open to a turnout area. Horses Welcome! A bar and large deck for entertaining are located upstairs. Conveniently, the current owner added a spacious RV barn, measuring 30x45 ft., lighted and with a 30 Amp. hookup.
- Type:
- Single Family
- Sq.Ft.:
- 2,688
- Status:
- Active
- Beds:
- 3
- Lot size:
- 1.75 Acres
- Year built:
- 1977
- Baths:
- 4.00
- MLS#:
- 561689
ADDITIONAL INFORMATION
Welcome to your peaceful hill country retreat! This charming 3 bedroom, 3.5 bath stone home is nestled on 1.75 acres in a great neighborhood, offering the perfect blend of comfort and privacy. Enjoy easy access to Lake LBJ through a nearby community park, making your weekends filled with lakeside adventures. Step inside to discover a spacious and inviting layout, featuring a great kitchen equipped with abundant cabinet & countertop space, as well as an eat-in bar, ideal for casual dining and entertaining. The expansive living area is flooded with natural light and flows seamlessly to a massive back deck & patio, perfect for enjoying stunning views of spring fed, year around Peter’s Creek, which runs through your backyard and connects to Lake LBJ offering you access for kayaking, canoeing, jet skiing & fishing. Imagine relaxing in your backyard oasis, surrounded by the sights and sounds of nature. With the State Fish Hatchery located across the creek you will enjoy a peaceful, wildlife-rich environment that enhances the tranquility of your home. This property boasts a 3-car detached garage/workshop w/ half bath, providing ample space for vehicles and hobbies. The package includes two ½ acre lots that offer the option of selling them or building on them-making this a great investment opportunity- and short-term rentals are allowed! Don’t miss your chance to own this beautiful property, where privacy, comfort and nature blend harmoniously!

Listings courtesy of Unlock MLS as distributed by MLS GRID. Based on information submitted to the MLS GRID as of {{last updated}}. All data is obtained from various sources and may not have been verified by broker or MLS GRID. Supplied Open House Information is subject to change without notice. All information should be independently reviewed and verified for accuracy. Properties may or may not be listed by the office/agent presenting the information. Properties displayed may be listed or sold by various participants in the MLS. Listings courtesy of ACTRIS MLS as distributed by MLS GRID, based on information submitted to the MLS GRID as of {{last updated}}.. All data is obtained from various sources and may not have been verified by broker or MLS GRID. Supplied Open House Information is subject to change without notice. All information should be independently reviewed and verified for accuracy. Properties may or may not be listed by the office/agent presenting the information. The Digital Millennium Copyright Act of 1998, 17 U.S.C. § 512 (the “DMCA”) provides recourse for copyright owners who believe that material appearing on the Internet infringes their rights under U.S. copyright law. If you believe in good faith that any content or material made available in connection with our website or services infringes your copyright, you (or your agent) may send us a notice requesting that the content or material be removed, or access to it blocked. Notices must be sent in writing by email to [email protected]. The DMCA requires that your notice of alleged copyright infringement include the following information: (1) description of the copyrighted work that is the subject of claimed infringement; (2) description of the alleged infringing content and information sufficient to permit us to locate the content; (3) contact information for you, including your address, telephone number and email address; (4) a statement by you that you have a good faith belief that the content in the manner complained of is not authorized by the copyright owner, or its agent, or by the operation of any law; (5) a statement by you, signed under penalty of perjury, that the inf

Listings courtesy of Highland Lakes Association of Realtors as distributed by MLS GRID. Based on information submitted to the MLS GRID as of {{last updated}}. All data is obtained from various sources and may not have been verified by broker or MLS GRID. Supplied Open House Information is subject to change without notice. All information should be independently reviewed and verified for accuracy. Properties may or may not be listed by the office/agent presenting the information. Properties displayed may be listed or sold by various participants in the MLS. Copyright 2024 , Highland Lakes Association of Realtors
 |
| This information is provided by the Central Texas Multiple Listing Service, Inc., and is deemed to be reliable but is not guaranteed. IDX information is provided exclusively for consumers’ personal, non-commercial use, that it may not be used for any purpose other than to identify prospective properties consumers may be interested in purchasing. Copyright 2024 Four Rivers Association of Realtors/Central Texas MLS. All rights reserved. |
| Copyright © 2024, Houston Realtors Information Service, Inc. All information provided is deemed reliable but is not guaranteed and should be independently verified. IDX information is provided exclusively for consumers' personal, non-commercial use, that it may not be used for any purpose other than to identify prospective properties consumers may be interested in purchasing. |
Burnet Real Estate
The median home value in Burnet, TX is $610,000. This is higher than the county median home value of $432,900. The national median home value is $338,100. The average price of homes sold in Burnet, TX is $610,000. Approximately 70.47% of Burnet homes are owned, compared to 24.3% rented, while 5.24% are vacant. Burnet real estate listings include condos, townhomes, and single family homes for sale. Commercial properties are also available. If you see a property you’re interested in, contact a Burnet real estate agent to arrange a tour today!
Burnet, Texas has a population of 6,403. Burnet is more family-centric than the surrounding county with 36.03% of the households containing married families with children. The county average for households married with children is 30.7%.
The median household income in Burnet, Texas is $70,766. The median household income for the surrounding county is $65,363 compared to the national median of $69,021. The median age of people living in Burnet is 34.6 years.
Burnet Weather
The average high temperature in July is 93.4 degrees, with an average low temperature in January of 37.4 degrees. The average rainfall is approximately 32.8 inches per year, with 0.1 inches of snow per year.


