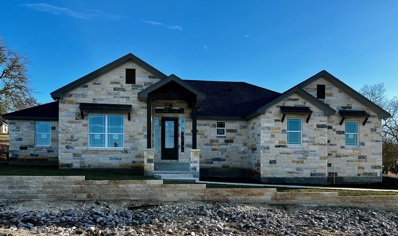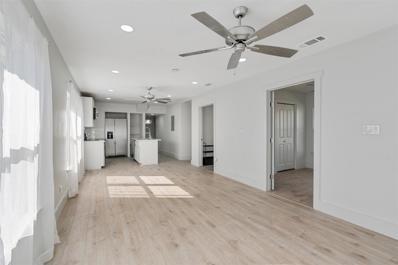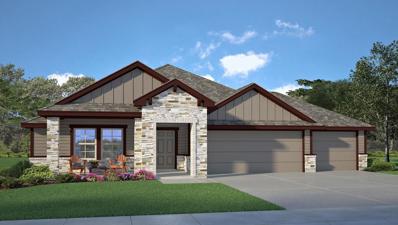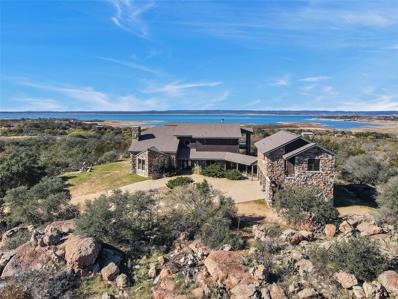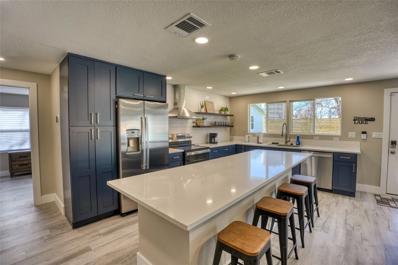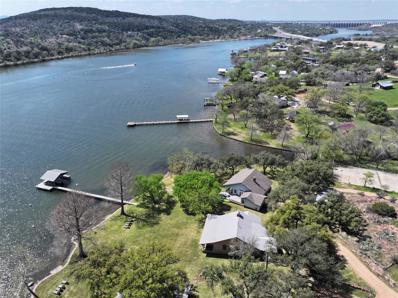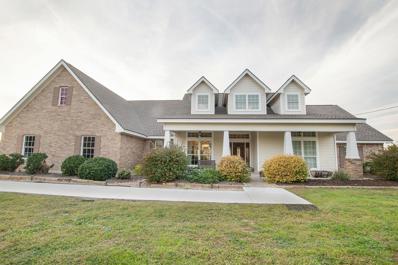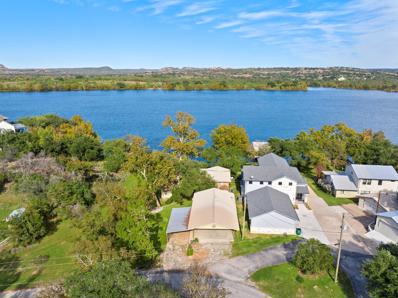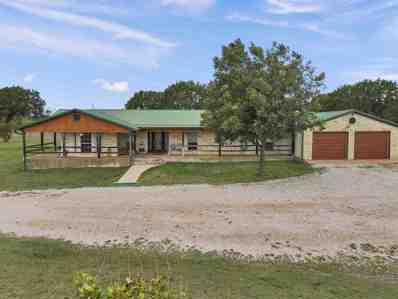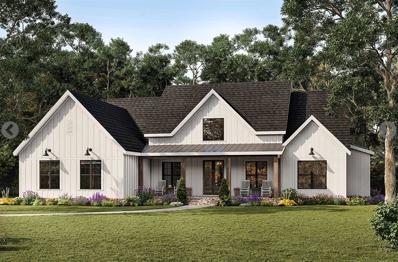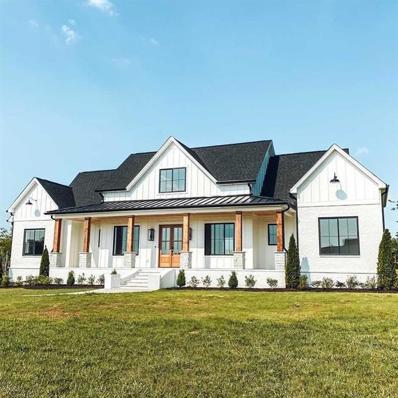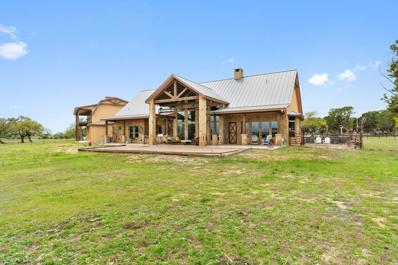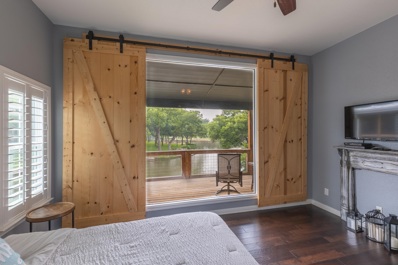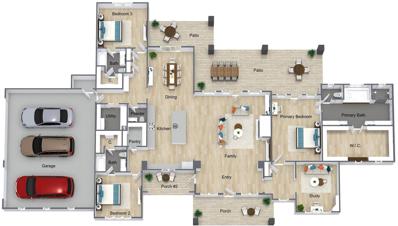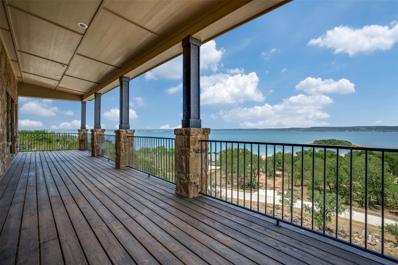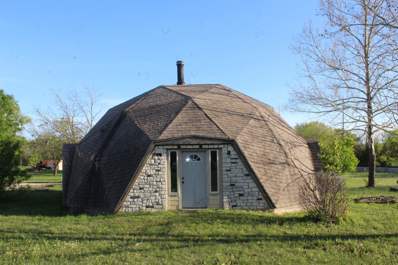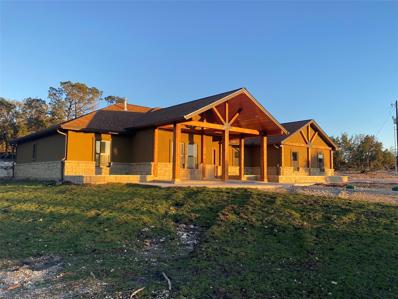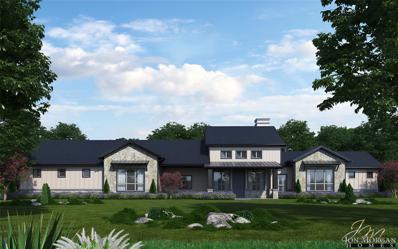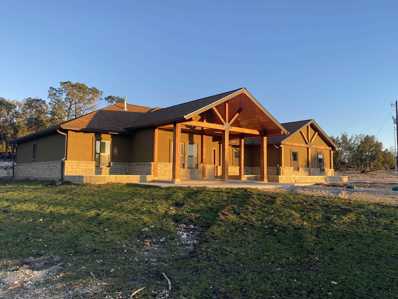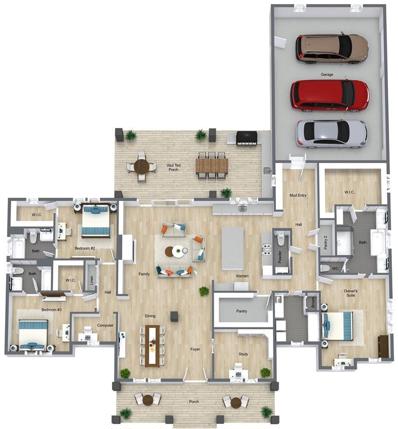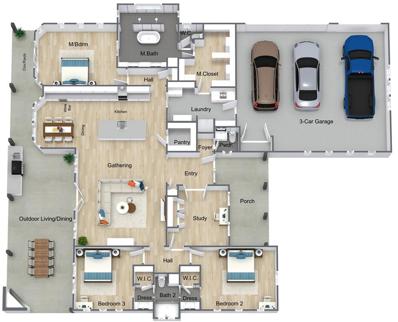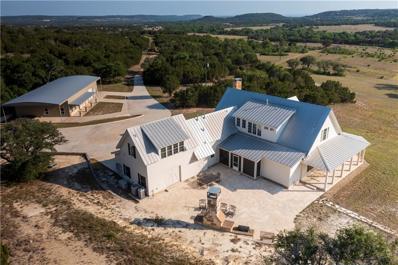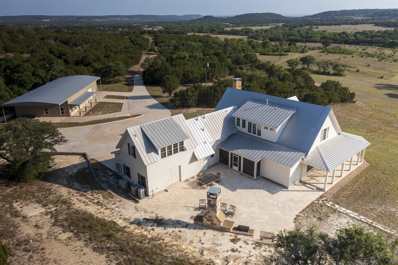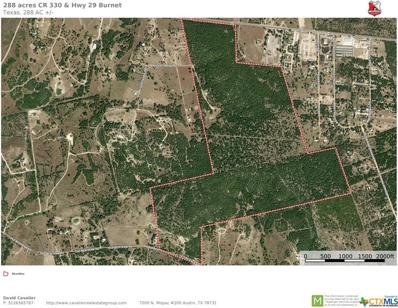Burnet TX Homes for Sale
$598,105
101 Dawna Len Dr Burnet, TX 78611
- Type:
- Single Family
- Sq.Ft.:
- 2,257
- Status:
- Active
- Beds:
- 4
- Lot size:
- 0.51 Acres
- Year built:
- 2023
- Baths:
- 3.00
- MLS#:
- 171011
- Subdivision:
- Hills Shady Grv
ADDITIONAL INFORMATION
NEW CONSTRUCTION in one of Burnet's favorite established communities. 4 BR 2.5 BTH Limestone home on 1/2 acre lot in The Hills of Shady Grove featuring an open plan w/wood look tile flooring throughout, kitchen w/exotic granite counters, custom painted wood cabinetry, stainless appliances, under cabinet lighting, large island and a hidden oversized pantry. Family room has a rock fireplace, a large window and floor plug in place allowing for versatility w/furniture arrangement. Additional features of home are recessed LED lighting, Crown molding, upgraded trim package, Heat pump heating, spray foam insulation and abundant storage throughout. The oversized garage features large interior storage space and an oversized garage door. Enjoy outdoor living w/a large back porch complete with an outdoor kitchen, TIFF Bermuda grass and an irrigation system in front and back yard.
$269,000
802 N Water St Burnet, TX 78611
- Type:
- Single Family
- Sq.Ft.:
- 904
- Status:
- Active
- Beds:
- 2
- Year built:
- 1930
- Baths:
- 2.00
- MLS#:
- 7584369
- Subdivision:
- John Hamilton Surv #1 Abs # 40
ADDITIONAL INFORMATION
Welcome to 802 N Water Street! Having undergone a complete remodel, this home seamlessly combines contemporary sophistication with historic allure. Situated in the heart of Burnet, the location offers convenient access to local amenities, shops, and attractions.Step inside to discover a meticulously upgraded interior, where every detail has been carefully considered to meet the highest standards of modern living. The property features updates such as a tankless water heater, new HVAC, vinyl flooring, quartz counters, new kitchen appliances, all new lighting fixtures, windows, and ceiling fans. The addition of a washer and dryer enhances the convenience and functionality of the home. The property even has a ring doorbell and keypad!The two spacious bedrooms and two well-appointed bathrooms have been redesigned with modern fixtures, elevating the overall aesthetic and functionality of the space. The layout ensures both privacy and convenience for its occupants, making it a welcoming haven.What sets this property apart is its versatility—it is equally suited for residential or commercial purposes. The flexible zoning allows for a seamless transition between the two, offering a range of possibilities for the new owner. Whether you're seeking a cozy home or a strategic commercial location, 802 N Water Street can effortlessly cater to your needs.As an added bonus, the option for owner financing is on the table, providing a unique opportunity to make this property your own with flexible terms that align with your financial goals.
$428,835
109 Crenshaw Ct Burnet, TX 78611
- Type:
- Single Family
- Sq.Ft.:
- 1,783
- Status:
- Active
- Beds:
- 3
- Year built:
- 2023
- Baths:
- 2.00
- MLS#:
- 6405196
- Subdivision:
- Delaware Springs
ADDITIONAL INFORMATION
The Richmond is a single-story, 1783 sq. ft., 4-bedroom, 2-bathroom floorplan, designed to provide you and your family a comfortable place to call home. The inviting entryway opens into the spacious living area with an open concept dining area connecting to the bright and spacious kitchen. Enjoy preparing meals and spending time together gathered around the kitchen island. The Bedroom 1 suite is located off the family room and it includes a large walk-in closet and a relaxing spa-like bathroom. Other features include granite counter tops in the kitchen and stainless-steel appliances. You’ll enjoy added security in your new DR Horton home with our Home is Connected features. Using one central hub that talks to all the devices in your home, you can control the lights, thermostat and locks, all from your cellular device. DR Horton also includes an Amazon Echo Dot to make voice activation a reality in your new Smart Home. Available features listed on select homes only. With D.R. Horton's simple buying process and ten-year limited warranty, there's no reason to wait. (Prices, plans, dimensions, specifications, features, incentives, and availability are subject to change without notice obligation)
$1,890,000
311 Granite Cir Burnet, TX 78611
- Type:
- Single Family
- Sq.Ft.:
- 5,568
- Status:
- Active
- Beds:
- 3
- Lot size:
- 7.5 Acres
- Year built:
- 1998
- Baths:
- 4.00
- MLS#:
- 6292051
- Subdivision:
- Granite Hills Ph I
ADDITIONAL INFORMATION
Lake views, panoramic views, Hill Country land, massive gorgeous custom home - what more could you ask for?! This extravagant home sits above Lake Buchanan with unobstructed views and TONS of outdoor space to enjoy all the sunsets! This custom home was built using the Granite that came directly from the property - how unique is that?! Inside, there are 2 bedrooms and 2.5 baths in the main house which is approximately 4,662 sqft, a guest house above the garage that is approximately 906 sqft and accommodates 1 bedroom and 1 full bath. The guest house sits above a 3 car carport that is constructed of the same beautiful granite and is open on both sides for easy access. The kitchen n the main house has been recently updated with leather granite, burl wood cabinets and a center island. The spiral staircase leads you up to an office area where you can enjoy gorgeous hill country views! The windows are to die for in this home! There are 2 fireplaces - one in the master bedroom that leads to the spacious master bath and the second one leads from the floor to the ceiling in the game room/bar area! There are private balconies off of both bedrooms, how dreamy is that! This custom home is truly a "must see!" Pictures could never do this land or this home justice!
$1,599,999
504 Clen Oaks Pkwy Burnet, TX 78611
- Type:
- Single Family
- Sq.Ft.:
- 2,048
- Status:
- Active
- Beds:
- 3
- Lot size:
- 0.49 Acres
- Year built:
- 1965
- Baths:
- 4.00
- MLS#:
- 6156929
- Subdivision:
- Clen Oaks
ADDITIONAL INFORMATION
*Property comes fully furnished!* This lake house and lot are an absolute rare combination to own. There is 109ft of open water frontage on the Colorado arm of Lake LBJ. The property is on a quiet street that has an exclusive private feel to it. The exceptional .49 acre lot could be your own private oasis with beautiful trees and incredible landscape. This spacious 2,048 SqFt remodeled home has 3 beds / 3.5 baths, luxury vinyl flooring throughout the home, quartz countertops, stainless steel appliances and an open floor plan. The lake house boasts pella picture windows and a pella double slider to see water views from the comfort of your living room. The covered deck is an ideal place to watch the waves and host your friends and family. The steel boat dock has one boat slip and swimming/fishing pier. Short-term rentals are allowed and there is a community boat ramp. For extra space the garage has new drywall, ceiling fan, electrical, lighting and base boards and water hook up. It can be a complete bunk room or game room. Come see this stunning property on Lake LBJ.
$3,450,000
110 Cockleburr Cove Burnet, TX 78611
- Type:
- Single Family
- Sq.Ft.:
- 3,392
- Status:
- Active
- Beds:
- 6
- Lot size:
- 4.6 Acres
- Year built:
- 1999
- Baths:
- 4.00
- MLS#:
- 3189483
- Subdivision:
- Buena Vista
ADDITIONAL INFORMATION
Stunningly beautiful INKS Lake property... once in a lifetime! Inks is the Jewel of The Highland Lakes- highly sought after, generationally owned and rarely available for purchase. This gorgeous place is currently a family retreat. When not in use by the family, it's a luxurious vacation rental with established clientele and a waiting list. The lot spans 4.6 acres and offers 471' frontage, open water to include a private cove, which creates a paradise escape. The beautiful and well appointed primary house and detached guest house are furnished and equipped for optimal lake time comfort, entertaining and enjoyment. Lake views are brought inside in virtually every square inch of living space, and both are anchored by expansive covered porches with multiple sitting, outdoor cooking and dining spaces. Beyond the porches is a luxuriously green grass lawn for bocce ball, croquet and horseshoe games or just sipping something cool from a lawn chair. The lakefront contour has a handcrafted, indigenous stone bulkhead and a gently sloping swim beach. The two slip covered boathouse has a long pier for fishing. Take a break from the lake and enjoy a pickle ball tournament on the custom tennis court, explore the granite mountain and the pond surrounded by mature fir and oak trees. Enjoy the BEST of what the Hill Country Inks Lake has to offer! Call today for a private tour.
$1,750,000
7401 W State Highway 29 Burnet, TX 78611
- Type:
- Other
- Sq.Ft.:
- 4,298
- Status:
- Active
- Beds:
- 6
- Lot size:
- 15.55 Acres
- Year built:
- 2008
- Baths:
- 4.00
- MLS#:
- 9278485
ADDITIONAL INFORMATION
The view from this unrestricted property will absolutely take your breath away. With over 1200 feet of HWY 29 road frontage, all other sides completely surrounded by Torr Na Lochs Winery, unique granite outcroppings throughout and amazing elevations which gives you views of the lake and endless sunsets, this property is definitely one of a kind. The main house features a beautiful open living concept and tall ceilings throughout with four bedrooms, three baths downstairs as well as an 1100 sq. ft. game room upstairs with an additional bedroom and bath. Immaculately well maintenance and cared for , this home would be a dream for anyone with a large family or who would like to entertain or take advantage of short term rentals. The second home on the property is a 1500 sq ft. , 1988 Modular home in excellent condition as well. There are no interior pictures of this dwelling , as the current owners are moving and the home was not prepared for photos. It provides an additional three bedrooms and two baths. Both homes had a new roof put on in 2023. Other structures on the property include a small 12 x 20 insulated shed with a 6 foot porch across the front that could very easily be made into a tiny home but is currently used for storage as well as a large metal shop with three separate roll up doors and compartmentalized areas for all your toys, equipment or could be used for more storage. This is a MUST SEE property if you are in the market to feel on top of the world!!
$1,750,000
189 Roadrunner Ln Burnet, TX 78611
- Type:
- Single Family
- Sq.Ft.:
- 1,788
- Status:
- Active
- Beds:
- 2
- Lot size:
- 0.23 Acres
- Year built:
- 1971
- Baths:
- 3.00
- MLS#:
- 5643998
- Subdivision:
- Murchison
ADDITIONAL INFORMATION
**Experience Lakeside Living at Its Best on Inks Lake** Seize the extraordinary opportunity to own a piece of paradise at Inks Lake. This isn't just a purchase; it's an investment in joy and gratitude from your family for years to come. Welcome to a home steeped in tradition and family values. This isn't merely a house; it’s a living legacy, lovingly maintained and cherished by the same family across generations. It stands as a testament to familial pride and relentless dedication, offering not just a living space but a heart warming story. Spanning approximately 1788 sq. ft., this residence features 2 cozy bedrooms and 2.5 well-appointed bathrooms with a large downstairs with a separate entrance for guest. The property boasts a striking 80 ft of waterfront, complete with a convenient boat dock, equipped with an electric lift and exclusive space for your jet ski. The expansive deck at the back offers an idyllic setting for barbecues and serene evenings, all set against the breathtaking backdrop of Inks Lake. Inks Lake is a haven for water enthusiasts. From adrenaline-packed water sports to peaceful kayaking, it caters to all passions. Enjoy the serenity of paddleboarding, the excitement of jet-skiing, or indulge in tranquil boating and rewarding fishing trips. The property includes a spacious 2-car garage, featuring a full bath – perfect for freshening up after a delightful day on the lake. Embrace the chance to make this lakeside jewel your family's new sanctuary.
$849,500
9424 Fm 963 Fm 963 Burnet, TX 78611
- Type:
- Single Family
- Sq.Ft.:
- 2,262
- Status:
- Active
- Beds:
- 3
- Lot size:
- 19.75 Acres
- Year built:
- 2003
- Baths:
- 3.00
- MLS#:
- 166580
ADDITIONAL INFORMATION
STUNNING 2262 sq ft home on 19.75 acres. Just a short distance out from Burnet. 3 bedroom and 2 baths plus Bonus Room including a Half Bath with a private entrance. Many possibilities for the Bonus Room including Mother-in-Law housing. The home boast of a well designed layout featuring a large kitchen that opens up to the family room enhanced by a corner wood burning stove creating a cozy ambiance. The primary Bedroom and bath creates a spa like atmosphere. A great floor plan perfect for a growing family. Great covered porches to enjoy the Texas Hill Country. Oversized 2 car attached garage with workshop area. The pond on the property is lined and holds water. The metal barn will accommodate your needs. 2 Refrigerators and Washer & Dryer convey. Wildlife exemption.
$485,000
100 Agarita Dr Burnet, TX 78611
- Type:
- Single Family
- Sq.Ft.:
- 1,520
- Status:
- Active
- Beds:
- 3
- Lot size:
- 0.36 Acres
- Year built:
- 1998
- Baths:
- 2.00
- MLS#:
- 2811631
- Subdivision:
- Cassie
ADDITIONAL INFORMATION
Nestled in the charming and peaceful neighborhood of Cassie on Lake Buchanan, this lovely house offers a wonderful place to call home. Built in 1998, this property boasts 3 bedrooms and 2 bathrooms, providing ample space for comfortable living. With 1520 square feet of living area, there is room for everyone to enjoy. One of the standout features of this property is its prime location along the shores of Lake Buchanan. With 100 feet of lakefront access, you'll have the opportunity to fully immerse yourself in all the joys of lake living. Whether it's fishing, boating, or simply enjoying the serene views, this waterfront prz operty provides endless possibilities. Parking will never be an issue as the property offers plenty of space for vehicles. The backyard is completely fenced, providing privacy and safety for your loved ones and pets. The fishing dock allows for easy access to the lake, making it a breeze to spend leisurely afternoons casting a line and reeling in the excitement. You'll find an expansive back porch, the perfect spot for relaxation and outdoor enjoyment. From morning coffees to evening gatherings, this area will surely become a favorite gathering place for making cherished family memories. In addition to its appealing features, the house is located in a quiet and quaint neighborhood, adding to the tranquility and charm of the area. With all these enticing qualities, this property offers an inviting and ideal retreat for families looking to create lasting memories, particularly during the summer months.
- Type:
- Single Family
- Sq.Ft.:
- 2,400
- Status:
- Active
- Beds:
- 4
- Lot size:
- 0.89 Acres
- Year built:
- 2024
- Baths:
- 4.00
- MLS#:
- 6972323
- Subdivision:
- Hills Of Shady Grove
ADDITIONAL INFORMATION
This custom home listing is a To Be Built new construction home. Estimated construction timeline is 5-7 months once construction is started. Builder is extremely easy to work with, and the neighborhood is fabulous! The location makes it so convenient to go to the surrounding lakes, stores/restaurants, and everything that the quaint town of Burnet has to offer. This home is absolutely Adorable! Then, you add the exquisite custom detailing throughout the home that the builder has to offer, and it's a huge Win for any buyer! Please reach out to listing agent for more details on how to make certain selections to make it perfect for you!
- Type:
- Single Family
- Sq.Ft.:
- 2,400
- Status:
- Active
- Beds:
- 4
- Lot size:
- 0.74 Acres
- Year built:
- 2024
- Baths:
- 4.00
- MLS#:
- 1379133
- Subdivision:
- Hills Of Shady Grove
ADDITIONAL INFORMATION
This custom home listing is a To Be Built new construction home. Estimated construction timeline is 5-7 months once construction is started. Builder is extremely easy to work with, and the neighborhood is fabulous! The location makes it so convenient to go to the surrounding lakes, stores/restaurants, and everything that the quaint town of Burnet has to offer. This home is absolutely Adorable! Then, you add the exquisite custom detailing throughout the home that the builder has to offer, and it's a huge Win for any buyer! This floor plan also offers an upstairs Bonus option if that is something of interest as well. Please reach out to listing agent for more details on that.
$3,495,000
2006 County Road 112 Rd Burnet, TX 78611
- Type:
- Single Family
- Sq.Ft.:
- 4,067
- Status:
- Active
- Beds:
- 3
- Lot size:
- 107.5 Acres
- Year built:
- 2017
- Baths:
- 5.00
- MLS#:
- 6730846
ADDITIONAL INFORMATION
Investment Opportunity // With the rapid growth in this area of the Texas Hill Country this property has the potential to be subdivided. This awe inspiring property as it exists is ideal for the gentleman rancher, equestrian enthusiast or family who wants to establish a legacy property for generations to come. Discover country living at its best at 2006 CR 112, Burnet Texas, A secluded retreat located in the beautiful Texas Hill Country. The sprawling property features 107.5 unrestricted acres with a stunning custom designed home, featuring exquisite details in antique wood beams, vaulted ceilings, windmill ceiling fan, stone work, and vintage details throughout. Outdoor entertaining including kitchen, patios, deck, even a horseshoe pit. The 4 car garage has full bath and bonus room above which makes a great game room! The property is horse friendly with good terrain and soil, studded with live oak trees. The 2400' sq ft metal barn on concrete slab has 4 horse stalls with 2 large turn-out paddocks, large workshop and lots of storage. AG exempt with cattle grazing lease in place. Come have a look you won't be disappointed. Be sure to check out the virtual tour with video.
$975,000
1320 Contour Drive Burnet, TX 78611
- Type:
- Single Family
- Sq.Ft.:
- 1,316
- Status:
- Active
- Beds:
- 2
- Lot size:
- 0.33 Acres
- Year built:
- 2016
- Baths:
- 2.00
- MLS#:
- 164851
- Subdivision:
- Longhorn Valley
ADDITIONAL INFORMATION
Welcome to your own Lake LBJ private oasis! The beauty and peacefulness of the Texas hill country lake-life is perfectly captured in 1320 Contour Dr on the best part of Lake LBJ, the upper Colorado! This spacious 1300+ sq ft home was completed in 2016 and is located in a wider cove. Making it a great place to swim/paddle board/relax without the busy splashing of boats zipping by. Yet having quick access to the river. Water is plenty deep to park your boat and there are two boat ramps close by. Unwind on the two wraparound decks totaling 1800 additional sq. The design of the home comfortably accommodates up to 6 people with this split floor-plan design. Imagine waking up in the main bedroom to this amazing water view! Both bedrooms have their own full bathrooms. Enjoy get-togethers in the family room while entertaining in the gourmet kitchen with custom granite countertops and energy efficient appliances while taking-in the lake views. There is an incredible workshop/garage that houses the private well with a high-end water filtration system and giving plenty of space to store all the lake toys you need or making it a great workshop. Currently this home is used as a successful short-term rental with great reviews! Property comes with an additional lot up the street for the septic tank, installed in 2018. The additional lot is .21 acres and has a carport to park boats and cars. Furnishings included with an acceptable offer. Enjoy the benefit of living on the constant-level lake of Lake LBJ!
$1,329,000
Tract 23 Burnet Oaks Burnet, TX 78611
- Type:
- Single Family
- Sq.Ft.:
- 3,031
- Status:
- Active
- Beds:
- 3
- Lot size:
- 5 Acres
- Year built:
- 2023
- Baths:
- 4.00
- MLS#:
- 4532508
- Subdivision:
- Burnet Oaks
ADDITIONAL INFORMATION
Burnet Oaks Estates is beautiful new gated community of just 51 tracts located 3 miles east of Burnet on Shady Grove Road (CR 200). The 51 5+ acre sites have agricultural exemptions and are clustered around a natural pond and community park. Inspiring vistas of oak-studded, gently rolling Hill Country ranch land create beutiful homesites. Call the listing agent for the plans, construction status and showing instructions for this top quality new single story spec home TBB by Jon Morgan Homes.
$2,628,000
214 Peninsula Drive Burnet, TX 78611
- Type:
- Single Family
- Sq.Ft.:
- 3,350
- Status:
- Active
- Beds:
- 4
- Lot size:
- 3.24 Acres
- Year built:
- 2011
- Baths:
- 3.10
- MLS#:
- 89249034
- Subdivision:
- Peninsula/Lake Buchanan
ADDITIONAL INFORMATION
***GATED COMMUNITY ON LAKE BUCHANAN ***4 BEDROOMS ***3.5 BATHS ***4 CAR GARAGE **MEDIA ROOM *Sweeping and breathtaking views of Lake Buchanan, every detail and design on the amazing property, this expansive 3.24 acres home is designed for those who adore the hill country and peaceful views. Foyer welcomes guests with spectacular views, abundant windows delivering natural light throughout gourmet kitchen opens to a large dining room and den, new kitchen appliances, granite countertops, new Anderson custom windows and doors (A series, argon filled) Primary suite on the main level, upstairs a gameroom, media room and secondary bedrooms. 800ft driveway from one street to the other one, 4 car garage with epoxy paint (prepared with stainless steel sink designed for fish cleaning and prep)water filter Pentair and Pelican, private marina with deeded dock slip.
$260,000
501 E Pecan Street Burnet, TX 78611
- Type:
- Single Family
- Sq.Ft.:
- 1,500
- Status:
- Active
- Beds:
- 3
- Lot size:
- 2.09 Acres
- Year built:
- 1982
- Baths:
- 2.00
- MLS#:
- 163772
- Subdivision:
- Vanderveer/alex
ADDITIONAL INFORMATION
"This unique 3 bedroom, 2 bath dome home is located a few blocks from H-E-B in Burnet, and is on approximately 2.09 acres. There are 2 bedrooms, a bathroom (with washer and dryer connections) and an open kitchen, dining and living room with a wood burning stove downstairs. The upstairs of the home has a bedroom, bathroom and large loft. The property has a workshop/garage and a large carport/storage area. The neighboring property is currently sharing a well with this property.
- Type:
- Single Family
- Sq.Ft.:
- 2,400
- Status:
- Active
- Beds:
- 4
- Lot size:
- 5 Acres
- Year built:
- 2023
- Baths:
- 3.00
- MLS#:
- 9784304
- Subdivision:
- Ranches At Bentley Ridge
ADDITIONAL INFORMATION
Gorgeous Hill Country new construction on AG EXEMPT 5 acre wooded tract in Ranches at Bentley Ridge, just 5 minutes from Burnet! This is a RARE opportunity to enjoy hill country living, low County taxes and agricultural exemption with all the conveniences of being close to schools and Burnet's central shopping district. This "Hill Country Chic" 4/2.5/2 offers exquisite architectural interest like timber frame beams, vaulted ceilings and high end finishes. The open plan is ideal for entertaining a group, or an intimate evening around the gas log fireplace. Chef's kitchen with Bosch appliances including 36" range, drawer microwave, Diamond series cabinets with TONS of storage, self close doors, lazy susan, organizational inserts, quartz countertops, massive island will accommodate stools for seating, open to dining nook, and oversized walk in pantry with built in shelving. The primary suite boasts a resawn historic wood beam in the vaulted ceiling. Custom barn door to luxurious bath w/separate shower, soaking tub, vanities, expansive closet with entrance to laundry room. Rheem 50gal HWH w/timed circulation to back. 4 frost free hose bibs, exterior farm style ground faucet. Payne 5 ton A/C. Mechanical room in garage for the well pressure tank (largest you can buy with 25 gal/min), filtration system and hot water heater for year 'round weather protection. Bonus room stubbed for dog washing station or craft room. Relax and breathe in the peaceful, country living available in beautiful Burnet.
$1,189,900
Tract 31 Burnet Oaks Burnet, TX 78611
- Type:
- Single Family
- Sq.Ft.:
- 2,844
- Status:
- Active
- Beds:
- 3
- Lot size:
- 5 Acres
- Year built:
- 2024
- Baths:
- 4.00
- MLS#:
- 3513360
- Subdivision:
- Burnet Oaks Estates
ADDITIONAL INFORMATION
Burnet Oaks Estates is beautiful new gated community of just 51 tracts located 3 miles east of Burnet on Shady Grove Road (CR 200). The 51 5+ acre sites have agricultural exemptions and are clustered around a natural pond and community park. Inspiring vistas of oak-studded, gently rolling Hill Country ranch land create beutiful homesites. Call the listing agent for the plans, construction status and showing instructions for this top quality new spec home TBB by Jon Morgan Homes. See floor plan and plat in photographs.
$798,500
2920 Cr 112 Burnet, TX 78611
- Type:
- Single Family
- Sq.Ft.:
- 2,400
- Status:
- Active
- Beds:
- 4
- Lot size:
- 5 Acres
- Year built:
- 2023
- Baths:
- 3.00
- MLS#:
- 162774
- Subdivision:
- Ranches At Bentley Ridge
ADDITIONAL INFORMATION
Gorgeous Hill Country new construction on AG EXEMPT 5 acre wooded tract in Ranches at Bentley Ridge, just 5 minutes from Burnet! This is a RARE opportunity to enjoy hill country living, low County taxes and agricultural exemption with all the conveniences of being close to schools and Burnet's central shopping district. This "Hill Country Chic" 4/2.5/2 offers exquisite architectural interest like timber frame beams, vaulted ceilings and high end finishes. The open plan is ideal for entertaining a group, or an intimate evening around the gas log fireplace. Chef's kitchen with Bosch appliances including 36" range, drawer microwave, Diamond series cabinets with TONS of storage, self close doors, lazy susan, organizational inserts, quartz countertops, massive island will accommodate stools for seating, open to dining nook, and oversized walk in pantry with built in shelving. The primary suite boasts a resawn historic wood beam in the vaulted ceiling. Custom barn door to luxurious bath w/separate shower, soaking tub, vanities, expansive closet with entrance to laundry room. Rheem 50gal HWH w/timed circulation to back. 4 frost free hose bibs, exterior farm style ground faucet. Payne 5 ton A/C. Mechanical room in garage for the well pressure tank, filtration system and hot water heater for year 'round weather protection. Bonus room stubbed for dog washing station or craft room. Relax and breathe in the peaceful, country living available in beautiful Burnet.
$1,150,000
Tract 34 Burnet Oaks Burnet, TX 78611
- Type:
- Single Family
- Sq.Ft.:
- 2,874
- Status:
- Active
- Beds:
- 3
- Lot size:
- 5 Acres
- Year built:
- 2023
- Baths:
- 4.00
- MLS#:
- 9993526
- Subdivision:
- Burnet Oaks
ADDITIONAL INFORMATION
Burnet Oaks Estates is beautiful new gated community of just 51 tracts located 3 miles east of Burnet on Shady Grove Road (CR 200). The 51 5+ acre sites have agricultural exemptions and are clustered around a natural pond and community park. Inspiring vistas of oak-studded, gently rolling Hill Country ranch land create beautiful homesites. Call the listing agent for the plans, construction status and showing instructions for this top quality new spec home by Jon Morgan Homes.
- Type:
- Single Family
- Sq.Ft.:
- 2,491
- Status:
- Active
- Beds:
- 3
- Lot size:
- 5.1 Acres
- Year built:
- 2023
- Baths:
- 3.00
- MLS#:
- 8313776
- Subdivision:
- Burnet Oaks
ADDITIONAL INFORMATION
Burnet Oaks Estates is beautiful new gated community of just 51 tracts located 3 miles east of Burnet on Shady Grove Road (CR 200). The 51 5+ acre sites have agricultural exemptions and are clustered around a natural pond and community park. Inspiring vistas of oak-studded, gently rolling Hill Country ranch land create beutiful homesites. Call the listing agent for the plans, construction status and showing instructions for this top quality new spec home by Garrett Signature Homes.
$3,000,000
2780 Cr 330 Burnet, TX 78611
- Type:
- Farm
- Sq.Ft.:
- 4,199
- Status:
- Active
- Beds:
- 4
- Lot size:
- 81.24 Acres
- Year built:
- 2015
- Baths:
- 5.00
- MLS#:
- 7196874
ADDITIONAL INFORMATION
This Amazing Property is less than 5 minute drive out of the City of Burnet and 45 minutes from North Austin by Hwy 29. The Residence and Barndo sits on 81.24 acres that are wildlife exempt. This modern spacious home faces to the West giving one a Panoramic view of Burnet County. A unique feature of this home is that the plans were purchased from Southern Living Homes and sets it apart from the ordinary ranch house. As you enter from the covered wraparound front porch you will be impressed by this unique 4199 square foot house. The 1st floor has the Master Bedroom and Bath with a half bath. The Living area has a warm stone fireplace with bold wood mantle. Living area, Dinning and Kitchen are open floorplan. Numerous tall double paned energy efficient windows gives you an awesome view of the property surrounding this home. The alley kitchen is a chefs dream, it has to be seen, to truly be appreciated! The2 car garage has a Guest/Maids Quarters with full bath. The upstairs has 2 bedrooms with full baths. Numerous closets and storage throughout the home. Barndo has 3 Bedrooms with 2baths , full kitchen in the Main room. Also has 2 RV covered cement pads on each side of Barndo. The large Tractor Garage can also be used as a shop. Main House has wrap around Porch with large stone paved Entertainment area that has Fireplace with Grill. Nice Pavillion sits just a short walk from the home. Large Family home, Wedding Venus,Corporate Retreat,Etc.
$3,000,000
2780 Cr 330 Burnet, TX 78611
- Type:
- Single Family
- Sq.Ft.:
- 4,199
- Status:
- Active
- Beds:
- 4
- Lot size:
- 81.24 Acres
- Year built:
- 2015
- Baths:
- 5.00
- MLS#:
- 160260
ADDITIONAL INFORMATION
This Amazing Property is less than 5 minute drive out of the City of Burnet and 45 minutes from North Austin by Hwy 29. The Residence and Barndo sits on 81.24 acres that are wildlife exempt. This modern spacious home faces to the West giving one a Panoramic view of Burnet County. A unique feature of this home is that the plans were purchased from Southern Living Homes and sets it apart from the ordinary ranch house. As you enter from the covered wraparound front porch you will be impressed by this unique 4199 square foot house. The 1st floor has the Master Bedroom and Bath with a half bath. The Living area has a warm stone fireplace with hand hewn wood mantle. Living area, Dinning and Kitchen are open floorplan. Numerous tall double paned energy efficient windows gives you an awesome view of the property surrounding this home. The alley kitchen is a chefs dream, it has to be seen, to truly be appreciated! The 2 car garage has a Guest/Maids Quarters with full bath. The upstairs has 2 bedrooms with full baths. Numerous closets and storage throughout the home. Barndo has 3 Bedrooms with 2baths , full kitchen in the Main room. Also has 2 RV covered cement pads on each side of Barndo. The large Tractor Garage can also be used as a shop. Main House has wrap around Porch with large stone paved Entertainment area that has Fireplace with Grill. Nice Pavillion sits just a short walk from the home. Large Family home, Wedding Venus, Corporate Retreat, subdivision development.
$12,960,000
Tbd County Road 330 Burnet, TX 78611
- Type:
- Other
- Sq.Ft.:
- n/a
- Status:
- Active
- Beds:
- n/a
- Lot size:
- 288 Acres
- Baths:
- MLS#:
- 469030
ADDITIONAL INFORMATION
288 acres of Hill Country ranch land available! Frontage on County Road 330 and Hwy 29. Excellent development potential. Hardwoods and great views! Close to Inks Lake State Park and Lake Buchanan. Easy commute to Austin.

Listings courtesy of Highland Lakes Association of Realtors as distributed by MLS GRID. Based on information submitted to the MLS GRID as of {{last updated}}. All data is obtained from various sources and may not have been verified by broker or MLS GRID. Supplied Open House Information is subject to change without notice. All information should be independently reviewed and verified for accuracy. Properties may or may not be listed by the office/agent presenting the information. Properties displayed may be listed or sold by various participants in the MLS. Copyright 2024 , Highland Lakes Association of Realtors

Listings courtesy of Unlock MLS as distributed by MLS GRID. Based on information submitted to the MLS GRID as of {{last updated}}. All data is obtained from various sources and may not have been verified by broker or MLS GRID. Supplied Open House Information is subject to change without notice. All information should be independently reviewed and verified for accuracy. Properties may or may not be listed by the office/agent presenting the information. Properties displayed may be listed or sold by various participants in the MLS. Listings courtesy of ACTRIS MLS as distributed by MLS GRID, based on information submitted to the MLS GRID as of {{last updated}}.. All data is obtained from various sources and may not have been verified by broker or MLS GRID. Supplied Open House Information is subject to change without notice. All information should be independently reviewed and verified for accuracy. Properties may or may not be listed by the office/agent presenting the information. The Digital Millennium Copyright Act of 1998, 17 U.S.C. § 512 (the “DMCA”) provides recourse for copyright owners who believe that material appearing on the Internet infringes their rights under U.S. copyright law. If you believe in good faith that any content or material made available in connection with our website or services infringes your copyright, you (or your agent) may send us a notice requesting that the content or material be removed, or access to it blocked. Notices must be sent in writing by email to [email protected]. The DMCA requires that your notice of alleged copyright infringement include the following information: (1) description of the copyrighted work that is the subject of claimed infringement; (2) description of the alleged infringing content and information sufficient to permit us to locate the content; (3) contact information for you, including your address, telephone number and email address; (4) a statement by you that you have a good faith belief that the content in the manner complained of is not authorized by the copyright owner, or its agent, or by the operation of any law; (5) a statement by you, signed under penalty of perjury, that the inf
| Copyright © 2024, Houston Realtors Information Service, Inc. All information provided is deemed reliable but is not guaranteed and should be independently verified. IDX information is provided exclusively for consumers' personal, non-commercial use, that it may not be used for any purpose other than to identify prospective properties consumers may be interested in purchasing. |
 |
| This information is provided by the Central Texas Multiple Listing Service, Inc., and is deemed to be reliable but is not guaranteed. IDX information is provided exclusively for consumers’ personal, non-commercial use, that it may not be used for any purpose other than to identify prospective properties consumers may be interested in purchasing. Copyright 2024 Four Rivers Association of Realtors/Central Texas MLS. All rights reserved. |
Burnet Real Estate
The median home value in Burnet, TX is $599,500. This is higher than the county median home value of $432,900. The national median home value is $338,100. The average price of homes sold in Burnet, TX is $599,500. Approximately 70.47% of Burnet homes are owned, compared to 24.3% rented, while 5.24% are vacant. Burnet real estate listings include condos, townhomes, and single family homes for sale. Commercial properties are also available. If you see a property you’re interested in, contact a Burnet real estate agent to arrange a tour today!
Burnet, Texas has a population of 6,403. Burnet is more family-centric than the surrounding county with 36.03% of the households containing married families with children. The county average for households married with children is 30.7%.
The median household income in Burnet, Texas is $70,766. The median household income for the surrounding county is $65,363 compared to the national median of $69,021. The median age of people living in Burnet is 34.6 years.
Burnet Weather
The average high temperature in July is 93.4 degrees, with an average low temperature in January of 37.4 degrees. The average rainfall is approximately 32.8 inches per year, with 0.1 inches of snow per year.
