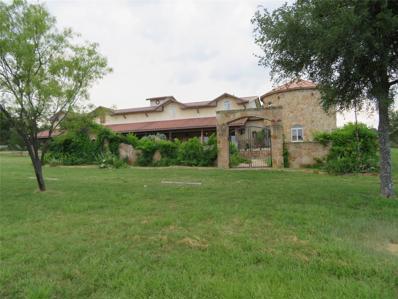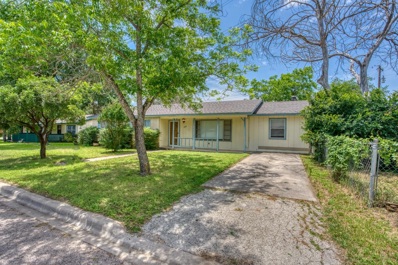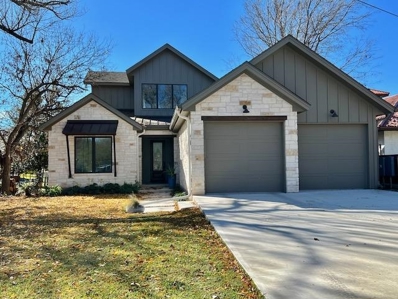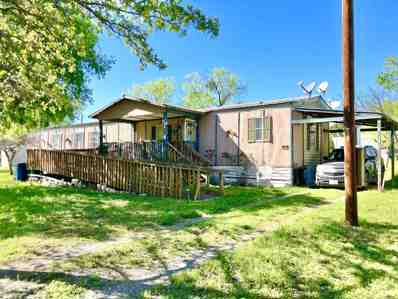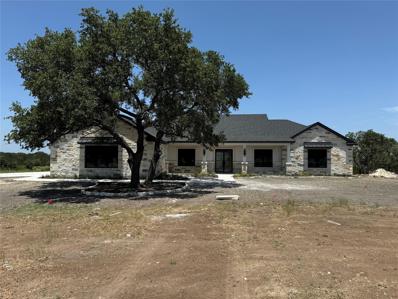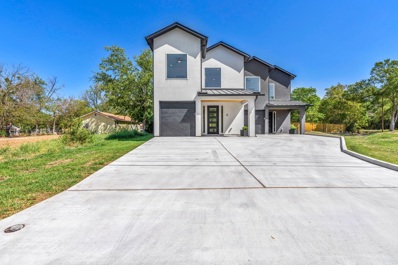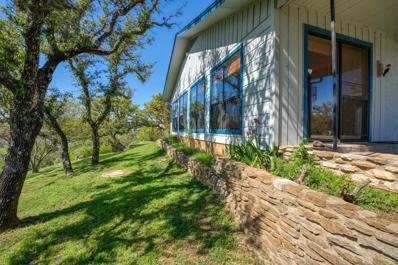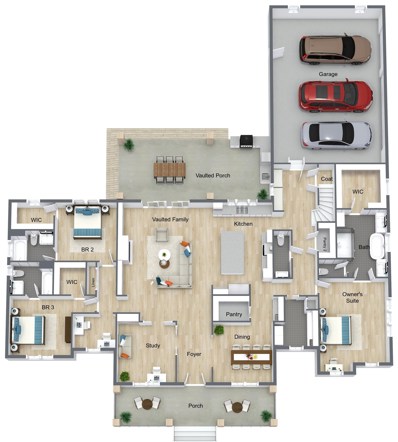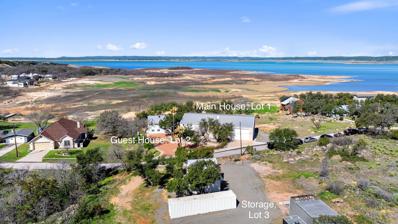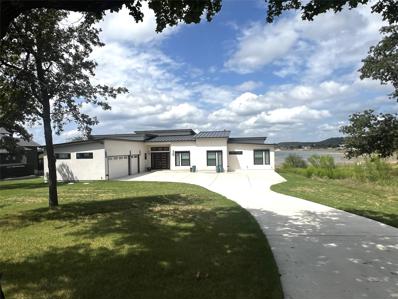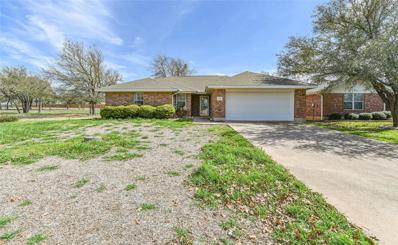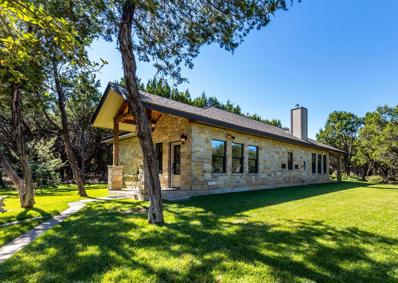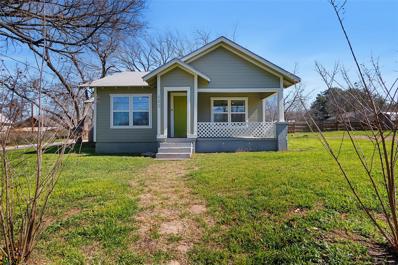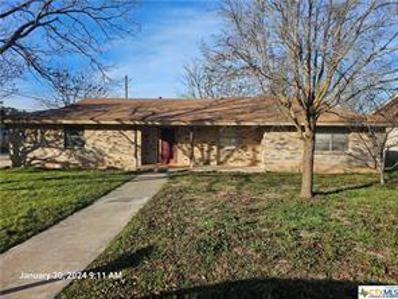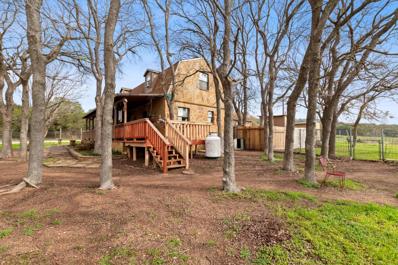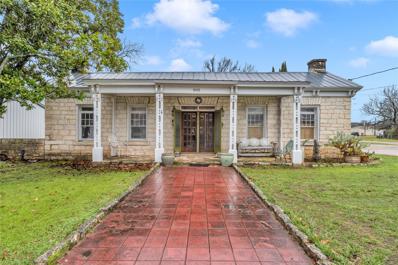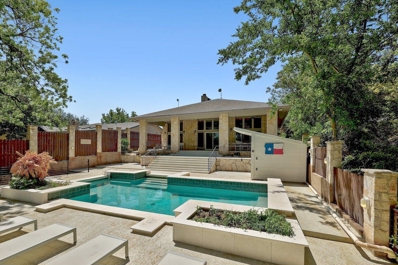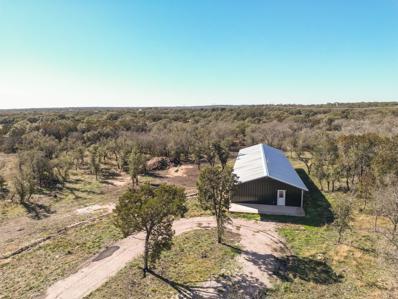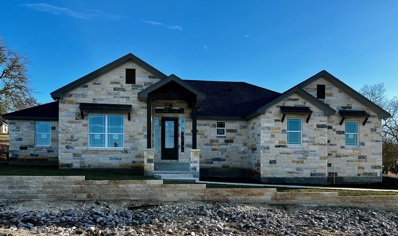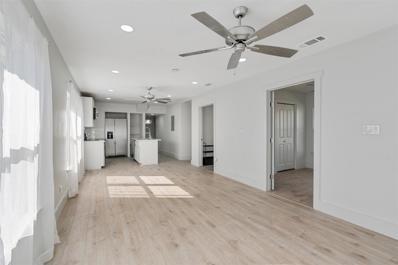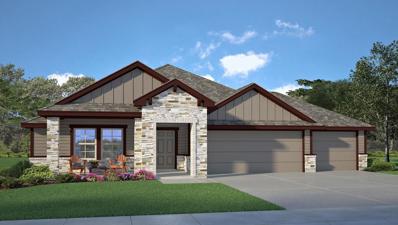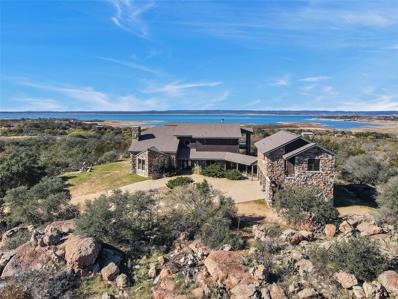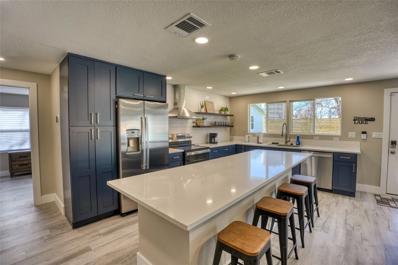Burnet TX Homes for Sale
$2,950,000
409 County Road 138 Rd Burnet, TX 78611
- Type:
- Single Family
- Sq.Ft.:
- 3,302
- Status:
- Active
- Beds:
- 3
- Lot size:
- 19.09 Acres
- Year built:
- 2006
- Baths:
- 3.00
- MLS#:
- 1683779
- Subdivision:
- Bonanza Beach
ADDITIONAL INFORMATION
Lake Buchanan estate. Tranquility & serenity are your first impressions. The large expanse of water is your next impression.1800 lf waterfront with 2 points for your dream home & 2 coves for swimming & fishing. A gated entrance takes you to a large barndominium & the barn with storage. An abundance of wildlife with room for horses. A totally unique 8.92 AC SUBMERGED when lake is full. The owner needs 90-day lease back after closing.
$252,500
1402 Oak Street Burnet, TX 78611
- Type:
- Single Family
- Sq.Ft.:
- 1,424
- Status:
- Active
- Beds:
- 3
- Lot size:
- 0.26 Acres
- Year built:
- 1975
- Baths:
- 2.00
- MLS#:
- 168197
- Subdivision:
- Oaks Add/burnet
ADDITIONAL INFORMATION
Nestled amidst a serene canopy of mature trees, this charming cottage-style home offers the perfect blend of peaceful living and timeless appeal. Ideal for families or retirees, this home is a retreat where you can relax and unwind in nature’s embrace, yet still enjoy modern conveniences. With 3 cozy bedrooms and 1.5 bathrooms, the layout is both functional and inviting, ensuring ample space for growing families or those looking to downsize without sacrificing comfort. The living area is filled with natural light, creating a warm and welcoming environment perfect for gatherings or quiet evenings. Whether you dream of morning coffee on the porch, gardening, or simply enjoying the tranquil rustle of leaves, this home provides a private oasis for all ages. Children will love the space to explore, and retirees will appreciate the low-maintenance landscaping and the calming atmosphere. Located just minutes from local schools and essential amenities, this home balances the best of both worlds: a quiet sanctuary with easy access to daily conveniences. Don’t miss the opportunity to make this cottage-style gem your forever home.
$2,295,000
1018 River Road Kingsland, TX 78611
- Type:
- Single Family
- Sq.Ft.:
- 3,500
- Status:
- Active
- Beds:
- 4
- Lot size:
- 0.7 Acres
- Year built:
- 2023
- Baths:
- 4.00
- MLS#:
- 168185
- Subdivision:
- Longhorn Valley
ADDITIONAL INFORMATION
**PRICE IMPROVEMENT !** + new dock to be included + some furnishings.... BRAND NEW, Custom built & just completed Lake LBJ waterfront home ! 1018 RIVER ROAD features an open floorplan with a breakfast-dining-living combination along with 4 bedrooms, 4 baths, and game room/bunk room. All sporting a Lite & Modern Hill Country Craftsman interior and exterior vernacular. 1018 River Road features top of the line finishes, fixtures, cabinetry and tile work throughout this home. From the European White Oak flooring to the Tongue and Groove Wood Ceilings and Ship-Lap walls, this home stands out in style and quality ! Outside features a comfortable shaded patio with built-in outdoor grill area overlooking peaceful cove on Lake LBJ. This well known & Tranquil Cove (Log Country) is perfect for kayaking, canoeing, or just safely floating with the kids or grandkids. Great for EZ boat docking yet just a few seconds off the highly coveted Colorado Arm of Lake LBJ. This home comes with the bonus of a 2nd lot across the street ! Perfect for that workshop, storage barn, overflow parking, etc.... Please see aerial video tour included in this listing... Thanks !
$549,900
10000 N Fm 1174 Rd Burnet, TX 78611
- Type:
- Single Family
- Sq.Ft.:
- 1,744
- Status:
- Active
- Beds:
- 2
- Lot size:
- 10.84 Acres
- Year built:
- 2019
- Baths:
- 3.00
- MLS#:
- 8987613
- Subdivision:
- James Rogers
ADDITIONAL INFORMATION
Enjoy peaceful hill country living close to everything you need. Adorable 2 bedroom home with 2 full baths built in 2019. Enjoy the open concept kitchen with stainless steel appliances, granite countertops, and a spacious island. Ample storage and tons of natural light. Step outside to a lovely patio and covered porch along with a sparkling pool overlooking a 100 plant vineyard that just had its first harvest and 6 bee hives. Plenty of space to have your friends and family with lovely guest quarters with a full bath. Don’t miss out on this beautiful property just under 11 acres with beautiful grounds just minutes from Burnet or Bertram. The property will qualify for an ag exemption in 2025.
- Type:
- Mobile Home
- Sq.Ft.:
- 1,216
- Status:
- Active
- Beds:
- 2
- Lot size:
- 0.23 Acres
- Year built:
- 1998
- Baths:
- 2.00
- MLS#:
- 168099
- Subdivision:
- Sherwood Shores Iii
ADDITIONAL INFORMATION
FIXER UPPER HANDYMAN SPECIAL With Lake Access 2/2 Manufactured Home On Two Lots, Carport And Large Storage Bldg Included. Close Commute To Burnet, Kingsland, Granite Shoals And Marble Falls A Very Central Location! Enjoy The Gated Homeowner Park, Boat Ramp And Dock For Fishing And Swimming. Great Country Living Close To The Hoover Valley Country Store And Cafe. Cose-By Lakes, Wineries And Hill Country Amenities Provide A Relaxing Environment. Great Opportunity And Fairly Priced To Reflect Condition And Sell Fast, "AS IS" Without Any Repairs Or Treatments.
$1,190,000
195 Burnet Oaks Burnet, TX 78611
- Type:
- Single Family
- Sq.Ft.:
- 3,176
- Status:
- Active
- Beds:
- 4
- Lot size:
- 6.2 Acres
- Year built:
- 2024
- Baths:
- 5.00
- MLS#:
- 3283904
- Subdivision:
- Burnet Oaks Estates
ADDITIONAL INFORMATION
SELLER PAID 3/2/1/ INTEREST BUY DOWN offered. Completed top quality new single story home by Jay Garrett Signature Homes on over 6 private acres, front and back covered patios, perfect for enjoying your own piece of Texas paradise. The back patio with built-in fireplace & outdoor kitchen, Russian Pine ceiling, and tons of space for outdoor enjoyment. Inside you’ll enjoy the warm natural light pouring in from the wall of windows and sliders which separate the indoor and outdoor living areas. Vaulted ceiling with massive wood beam & floor to ceiling stone fireplace in living room. Kitchen complete with expansive stone sided eat-up center island, a 33" farmhouse sink, gorgeous glass pendants, above and below cabinet lighting, Frigidaire Pro appliances and a pot filler above the incredible 48" Zline Dual Fuel Range. Abundant cabinet space & a large pantry and bar area with built-ins, a wine fridge and ice maker. The primary suite offers a ton of windows, tray ceilings with recessed lighting and a 6 blade fan, direct access to the rear patio, plus the bath of your dreams with dual vanities, a free standing soaking tub, and the most incredible shower design with arched double entry, two benches, two handled shower heads plus a rainfall head and marbled ceramic tile. The oversized primary closet offers direct access to the laundry room with a sink & tons of additional storage. A private study is at the front of the home with a walk-in closet, plus three secondary bedrooms each with their own bathroom, and the half bath with exterior door to the back porch is perfect for guests and your future pool. The perfect blend of the country life combined with the refined style you expect. Burnet Oaks Estates is a beautiful new gated community of just 51 tracts located 3 miles east of Burnet. 5+ acre homesites have agricultural exemptions a natural pond and community park. Inspiring vistas of oak-studded, gently rolling Hill Country ranch land create beautiful homesites.
$487,500
1006 E Marble #b Burnet, TX 78611
- Type:
- Townhouse
- Sq.Ft.:
- 2,216
- Status:
- Active
- Beds:
- 3
- Lot size:
- 0.12 Acres
- Year built:
- 2023
- Baths:
- 3.00
- MLS#:
- 168040
- Subdivision:
- Johnson Add/bur
ADDITIONAL INFORMATION
Welcome to modern living in Burnet, TX! This new townhome offers convenience and style, steps from the community square and shopping. With sleek, modern finishes throughout, enjoy contemporary living at its finest. Plus, less than a 45-minute commute to North Austin, experience the best of small-town charm with easy access to big-city amenities. Schedule a viewing today and make this townhome your new sanctuary!
$325,000
405 Loma Vista Dr Burnet, TX 78611
- Type:
- Single Family
- Sq.Ft.:
- 1,791
- Status:
- Active
- Beds:
- 2
- Lot size:
- 0.57 Acres
- Year built:
- 1975
- Baths:
- 2.00
- MLS#:
- 8642828
- Subdivision:
- Silver Creek Village
ADDITIONAL INFORMATION
Lakeside living at its best! With panoramic, scenic views and stunning sunsets year-round, this peaceful area is perfect to enjoy the lovingly maintained home which boasts of an enclosed sunroom and a master suite with a super-sized walk-in closet, a wall of built-ins and spacious ensuite with a jacuzzi tub. Spacious and comfortable, the home and other buildings are perched on 4 1/2 lots in Silver Creek Village. A large 25x30 shop for him and a 13x13 craft room for her. Mature trees and a terraced backyard are just perfect for gardening and leisure time spent outdoors. Ample storage inside and out. Attached garage and plenty of parking for recreational vehicles as well. All structures have new roof, gutters, well pump, electrical panel, water heater, HVAC --all within the last 5 years. POA park just around the corner and good neighbors just for the asking. BONUS!
$1,150,000
Tract 34 Burnet Oaks Burnet, TX 78611
- Type:
- Single Family
- Sq.Ft.:
- 2,874
- Status:
- Active
- Beds:
- 3
- Lot size:
- 5 Acres
- Year built:
- 2024
- Baths:
- 4.00
- MLS#:
- 167932
- Subdivision:
- Burnet Oaks Estates
ADDITIONAL INFORMATION
Burnet Oaks Estates is beautiful new gated community of just 51 tracts located 3 miles east of Burnet on Shady Grove Road (CR 200). The 51 5+ acre sites have agricultural exemptions and are clustered around a natural pond and community park. Inspiring vistas of oak-studded, gently rolling Hill Country ranch land create beutiful homesites. Call the listing agent for the plans, construction status and showing instructions for this top quality new single story spec home TBB by Jon Morgan Homes.
$1,474,000
206 Lakeshore Dr Burnet, TX 78611
- Type:
- Single Family
- Sq.Ft.:
- 4,100
- Status:
- Active
- Beds:
- 6
- Lot size:
- 0.81 Acres
- Year built:
- 1997
- Baths:
- 5.00
- MLS#:
- 2785005
- Subdivision:
- Rocky Point
ADDITIONAL INFORMATION
Lake Buchanan waterfront compound with a sandy beach, private boat launch, and 2 houses on 3 lots! This property exudes fun and beachy vibes with light, bright and airy interiors, tall ceilings, finishes in current trends, and is setup for entertainment. When you own a lake house you need lots of toys, and the 6 car drive-through garage/shop with lofty ceilings fills that need, PLUS there is a garage across the street on the third lot with two carports and a 40 ft shipping container for more boats and toys! Two RV hookups are located outside the main house with electricity and sewer hookups. The 4 bedroom/2.5 bath main house includes updates such as new kitchen cabinets, granite countertops, Whirlpool appliance package with wine fridge, wood-look laminate on the main floor, and new bathroom tile and plumbing fixtures. The owners added character with reclaimed pine floors from North Carolina, corrugated galvalume accent walls, and exposed ductwork. The cottage has a covered patio and an upstairs balcony patio for taking in lake views. While some of the original rustic character remains in the 2/2 cottage with wood interior siding and wood floors upstairs, it has new tile on the first floor and carpet in the lower bedroom. The cottage kitchen has new quartz countertops and Whirlpool appliances, new light fixtures, bathroom tile, and new plumbing fixtures. Both houses have new standing seam metal roofs (2022), new water softener & purifier, new HVAC, and a new well pump. Everything is buttoned up so you can spend time having fun instead of on handyman projects. Sunny days await you at the outdoor kitchen, hot tub, horse shoe pit, & playscape, and the fun does not stop at sunset thanks to the recent addition of exterior LED landscape lighting. Besides water fun, this property is close to recreational activities such as Spider Mountain Bike Park (6 miles, 10 min) and a short scenic hill country drive to area wineries. Great investment potential.
$1,495,000
125 Peninsula Dr Burnet, TX 78611
- Type:
- Single Family
- Sq.Ft.:
- 3,493
- Status:
- Active
- Beds:
- 4
- Lot size:
- 0.5 Acres
- Year built:
- 2020
- Baths:
- 3.00
- MLS#:
- 6640608
- Subdivision:
- Peninsula On Lake Buchanan
ADDITIONAL INFORMATION
Price is Down, Lake Level is UP, Now 73% Full! Motivated Sellers! Exceptional Lake Front Home in the Exclusive Gated Community of The Peninsula on Lake Buchanan. Better than new, built in 2020 with strong attention to detail by Casa Sereno Homes, high end finishes and remarkable functionality. This custom home boasts incredible curb appeal, the white stucco facade and dark metal roof is beautiful in contrast to the big blue sky and sparkling water. Double divided light front doors open into what can only be described as stunning! Wide open entry with a view straight out to the patio and lake. Fabulous Open Floorplan features a chefs kitchen with Bosch appliances, Induction cook top and telescoping range hood. Kitchen, Dining, Living is all open concept and though contemporary, feels warm and inviting. Electric Fireplace offers ambiance and heat when you need it. Owners suite with spa inspired bathroom, free standing tub, walk in shower, double vanities, 2 walk in closets, statement light fixture & WC with a bidet. The right wing of the home features an office, a gym/flex room (or 4th BR), an additional ensuite - primary or guest quarters large enough for a living area and bedroom, would work perfectly for multi gen living. Remote Controlled interior and exterior window blinds & shades. There are a total of 4 bedrooms and 3 full baths. Recessed Lighting, Ceiling Fans, Smart Features, Green built home, Full Security System, wonderful storage spaces, dream laundry room and a fabulous pantry. 642 sq. ft. of covered terrace feels like additional living space. When the lake is at a normal level the water comes up to the line of vegetation just past the sand. 3 Car attached Side entry garage is 796 sq. ft, it's amazing. Keyless entry, full house water filtration and water softener. Enjoy the convenience of having a boat slip in The Peninsula's private marina & proximity to shopping, dining, local wineries. Just 1 hour from Austin!
$305,000
803 Cottonwood Dr Burnet, TX 78611
- Type:
- Single Family
- Sq.Ft.:
- 1,519
- Status:
- Active
- Beds:
- 3
- Year built:
- 1996
- Baths:
- 2.00
- MLS#:
- 1785657
- Subdivision:
- Woodlands
ADDITIONAL INFORMATION
This charming 3-bedroom, 2-bathroom home in The Woodlands is ready for its new owners! Experience the convenience and sense of community in this desirable neighborhood situated near schools, shopping and dining, with the added benefit of park access for residents. As you step inside, you are greeted by a spacious and well-designed floor plan that seamlessly connects the family room, kitchen, and dining area. The kitchen features custom cabinets, built-in appliances, and a walk-in pantry. The primary bedroom includes an ensuite bathroom with a luxurious garden tub, separate shower, and dual vanity. Your backyard with a covered patio is the ideal spot to sip your morning coffee or relax in the evenings, taking in the beauty of the surrounding neighborhood. Additionally, the attached 2-car garage provides secure parking and additional storage space. Don't miss the chance to make this remarkable home yours! Schedule a viewing today!
$688,900
234 S Chaparral St Burnet, TX 78611
- Type:
- Single Family
- Sq.Ft.:
- 2,233
- Status:
- Active
- Beds:
- 3
- Lot size:
- 1.29 Acres
- Year built:
- 1974
- Baths:
- 3.00
- MLS#:
- 1697441
- Subdivision:
- Cassie
ADDITIONAL INFORMATION
PRICED TO SELL! Breathtaking views complete this updated & remodeled Lake Buchanan home in Cassie! Enter into the open floorplan that supports greatroom style living & the updated kitchen with quartz countertops and tile backsplash, stainless steel appliances, complete with arefrigerator, new vinyl plank flooring and new paint. Dining area seats 6 comfortably with a 6' table PLUS the island will seat even more.An entertainer's dream!! Open living focus is the curved floor to ceiling stone fireplace with wide hearth. Perfect to warm up to on thosecool Winter nights. The sunroom is a dream! Bathed in full sunlight, the large windows afford the greatest water views. Cozy knotty pinewalls, bead board ceiling, stone accents, and saltillo tile flooring help make this room one you will not want to leave! Primary ensuite hasa sitting area with spacious adjoining bathroom boasting dual vanities, large dressing area, walk-in closet, soaking tub, & tons of storage.The handy office is off the back hallway & leads to the utility room/laundry with sink & washer/dryer. The other two bedrooms and 1.5bathrooms are split & on the opposite side of the home for privacy. Detached 3-car garage plus workshop and storage make thisproperty one you will not want to miss! Lake Buchanan is coming back is the best fishing lake around! If you arelooking for a weekend getaway or a full-time residence in the Highland Lakes, be sure & check out 234 S. Chaparral! You will be glad you did!! This is a one-family owner home! NEW Architectural Series ROOF 2023. 2500 gallon water storage tank also conveys with property.
$1,190,000
6640 Park Road 4 W Burnet, TX 78611
- Type:
- Single Family
- Sq.Ft.:
- 3,053
- Status:
- Active
- Beds:
- 5
- Lot size:
- 10.05 Acres
- Year built:
- 2015
- Baths:
- 4.00
- MLS#:
- 9816402
- Subdivision:
- N/a
ADDITIONAL INFORMATION
Premier Hill Country Retreat with 10 beautiful unrestricted acres that largely borders 1200 acres of Inks Lake State Park land & only a few minutes from both Inks Lake & Lake LBJ (both constant level). Rare opportunity for a primary residence with an additional guest house that is also being used as a highly rated, profitable Airbnb rental, bringing in approximately $3000/month. A very low tax rate combined with a wildlife exemption on 7 acres allows for extremely low taxes for this pristine property. Approximately 3200 SF between 3 existing structures. Main house was custom built in 2015 & is a 1421 SF 2 bedroom 2 bath with a flex space, a 350 SF covered patio and a 200 SF detached office with a half bath that could also be used as a workshop, studio or vacation rental. Guest house was built in 2020 & is 1632 SF w/3 bedrooms/2 full baths and an extra vanity in one of the bedrooms. Total of 2 wells, 2 septics, two - 200 Amp electrical service panels w/2 meters. There are two additional cleared sites w/views of the woods. Both have full utilities & ready for two 1 bedroom cabins/RV's/tiny homes or one 2/2. Both sites have a slab w/electricity/water, ready for a hot tub. Tremendous privacy & beauty! Phone app controlled programmable sprinkler systems that service both houses & the meadow. 10 ft ceilings in main areas of both houses. Porcelain tile floors throughout main house. Luxury vinyl & ceramic tile in wet areas of the guest house. Both houses have Double Pane/Low E/Argon Gas windows, blackout shades throughout & insulated interior walls, for sound buffer. High-speed satellite internet by Starlink. Abundant deer & wildlife (hunting permitted). Close by wineries, eateries, breweries, bike parks, water sports etc. Able to close quickly. Short lease back is negotiable. Most personal property & furnishings in the Airbnb convey.
$329,000
409 N VanDerveer St Burnet, TX 78611
- Type:
- Single Family
- Sq.Ft.:
- 1,380
- Status:
- Active
- Beds:
- 4
- Year built:
- 1950
- Baths:
- 2.00
- MLS#:
- 3997207
- Subdivision:
- Peter Kerr Por
ADDITIONAL INFORMATION
This home has been taken down to the studs and COMPLETELY Renovated!! Adorable 1950 home on a corner, oversized lot with endless possibilities. The extra large lot is big enough for a detached garage, garage apartment, storage unit, playground, garden, beautiful landscaping or even multiple RV spots! The home includes a NEW heat pump and ducts, NEW wiring, outlets and fixtures, NEW plumbing and drainage, NEW insulation and walls, NEW vinyl windows, NEW appliances throughout including oven, microwave, refrigerator, washer, dryer and tankless water heater, and refinished original wood floors. This sweet little home is only minutes from downtown Burnet. Sellers concession available.*** SELLER WILL OFFER A CONCESSION TO HELP WITH CLOSING***
$250,000
1600 Oak St Burnet, TX 78611
- Type:
- Single Family
- Sq.Ft.:
- 1,847
- Status:
- Active
- Beds:
- 3
- Year built:
- 1979
- Baths:
- 2.00
- MLS#:
- 8024900
- Subdivision:
- Oaks West
ADDITIONAL INFORMATION
Stretch Out, Relax!Enjoy life more in a double living area of this spacious 3 bedroom 1.5 bathroom house. Open floor plan includes a eat-in-kitchen area and wood burning fireplace in one of the 2 living rooms. The second living room walks you out to a spacious backyard that also has a covered patio. Master bedroom has it's own shower and double vanity sink. Even the price is relieving 250,000 Looks like a bet seller yet.
$699,000
425 Cedar Break Ln Burnet, TX 78611
- Type:
- Farm
- Sq.Ft.:
- 2,254
- Status:
- Active
- Beds:
- 2
- Lot size:
- 1 Acres
- Year built:
- 2005
- Baths:
- 2.00
- MLS#:
- 6054896
ADDITIONAL INFORMATION
Beautiful acreage with well maintained home, outbuildings, pond, great views. Two wells, septic. Great trees! Building in the process of being turned into another home on the property.
$499,000
802 S Main St Burnet, TX 78611
- Type:
- Single Family
- Sq.Ft.:
- 3,288
- Status:
- Active
- Beds:
- 5
- Lot size:
- 1 Acres
- Year built:
- 1868
- Baths:
- 3.00
- MLS#:
- 3059058
- Subdivision:
- Creek
ADDITIONAL INFORMATION
George Whitaker Home Circa 1870 and added to Historical Commission 1966. Features 5 bedrooms, 3 full baths, 4 fireplaces. The Stone used in this home was hand-hewn and the 1939 addition features stones from Burnet County Court House. The home is full of history ranging from George Whitakers arrival to owning the Burnet Bulletin sold to a Doctor of The General Pattons Army. In 1939 an addition was added. Flooring is hardwood, tile and stone. Ceilings are unique to each room with beams, coffer, wood adornments, wood slats and tall heights. Cedar posts. The Master bedroom was originally the Poker Room with urinal and sink, you do not want anyone seeing your cards. The urinal is capped off. Front parlor leads to kitchen and sitting area. Kitchen has original 1939 cabinets with daughters initials drilled in S & M. The drill holes are to allow cabinets to breath. The Kitchen has been extended outside the working area to allow prepping of foods and serving. Cistern is inside and has been closed off, inside laundry. Exterior of home has 3 car garage that was originally the carriage house. 1 large shed and 30 x 20 shop on concrete slab and with electrical.
$3,100,000
417 Shoals Parkway Burnet, TX 78611
- Type:
- Single Family
- Sq.Ft.:
- 3,753
- Status:
- Active
- Beds:
- 7
- Lot size:
- 0.5 Acres
- Year built:
- 2000
- Baths:
- 4.00
- MLS#:
- 167074
- Subdivision:
- River Oaks Frms
ADDITIONAL INFORMATION
Large contemporary newly remodeled home perfect for large families or groups. Entertaining mecca. All new appliances, fixtures, floors, counters, comes completely furnished with high end furnishings. Outstanding back yard with mult-decks leading down to the water. Fire Pit. Large in-ground pool perfect for entertaining the kids. Located in a private area of wide open water past the boulders on the upper Colorado Arm of Lake LBJ. Plenty of room for jet skiing, water skiing and wonderful for Kayaking. Best fishing on the entire lake for large bass and catfish. Outstanding investment for short term rentals.
$659,000
392 N Oak Vista Dr Burnet, TX 78611
- Type:
- Single Family
- Sq.Ft.:
- 1,800
- Status:
- Active
- Beds:
- 2
- Lot size:
- 10.83 Acres
- Year built:
- 2021
- Baths:
- 2.00
- MLS#:
- 2990996
- Subdivision:
- Oak Vista
ADDITIONAL INFORMATION
This exclusive barndominium offers a unique open concept experience in Hill Country Texas. Sitting on just under 11 acres there is plenty of room to expand or build a main house while being able to live in comfort in this home. It features many added upgrades such as a porcelain fireplace, vaulted ceilings, granite counter tops, country style flooring, brand new stainless steel appliances, a unique mural in the den, and much more! The property is within minutes from Burnet or Marble falls albeit you will see wild turkeys, white tail deer, and jack rabbits roaming the serene property. Be the first to live in this home and melt into the tranquil and peaceful country living this property has to offer. With a brand new water well, septic system, and tankless water heater your needs can be met even if you bring animals with you or never want your hot water to run out. Oak Vista sits just right outside the heart of the city and features the Delaware Springs Golf Course and Airport at the entrance of the subdivision. Allowing this property to check a wide range of boxes for the new home owners!
$598,105
101 Dawna Len Dr Burnet, TX 78611
- Type:
- Single Family
- Sq.Ft.:
- 2,257
- Status:
- Active
- Beds:
- 4
- Lot size:
- 0.51 Acres
- Year built:
- 2023
- Baths:
- 3.00
- MLS#:
- 171011
- Subdivision:
- Hills Shady Grv
ADDITIONAL INFORMATION
NEW CONSTRUCTION in one of Burnet's favorite established communities. 4 BR 2.5 BTH Limestone home on 1/2 acre lot in The Hills of Shady Grove featuring an open plan w/wood look tile flooring throughout, kitchen w/exotic granite counters, custom painted wood cabinetry, stainless appliances, under cabinet lighting, large island and a hidden oversized pantry. Family room has a rock fireplace, a large window and floor plug in place allowing for versatility w/furniture arrangement. Additional features of home are recessed LED lighting, Crown molding, upgraded trim package, Heat pump heating, spray foam insulation and abundant storage throughout. The oversized garage features large interior storage space and an oversized garage door. Enjoy outdoor living w/a large back porch complete with an outdoor kitchen, TIFF Bermuda grass and an irrigation system in front and back yard.
$269,000
802 N Water St Burnet, TX 78611
- Type:
- Single Family
- Sq.Ft.:
- 904
- Status:
- Active
- Beds:
- 2
- Year built:
- 1930
- Baths:
- 2.00
- MLS#:
- 7584369
- Subdivision:
- John Hamilton Surv #1 Abs # 40
ADDITIONAL INFORMATION
Welcome to 802 N Water Street! Having undergone a complete remodel, this home seamlessly combines contemporary sophistication with historic allure. Situated in the heart of Burnet, the location offers convenient access to local amenities, shops, and attractions.Step inside to discover a meticulously upgraded interior, where every detail has been carefully considered to meet the highest standards of modern living. The property features updates such as a tankless water heater, new HVAC, vinyl flooring, quartz counters, new kitchen appliances, all new lighting fixtures, windows, and ceiling fans. The addition of a washer and dryer enhances the convenience and functionality of the home. The property even has a ring doorbell and keypad!The two spacious bedrooms and two well-appointed bathrooms have been redesigned with modern fixtures, elevating the overall aesthetic and functionality of the space. The layout ensures both privacy and convenience for its occupants, making it a welcoming haven.What sets this property apart is its versatility—it is equally suited for residential or commercial purposes. The flexible zoning allows for a seamless transition between the two, offering a range of possibilities for the new owner. Whether you're seeking a cozy home or a strategic commercial location, 802 N Water Street can effortlessly cater to your needs.As an added bonus, the option for owner financing is on the table, providing a unique opportunity to make this property your own with flexible terms that align with your financial goals.
$428,835
109 Crenshaw Ct Burnet, TX 78611
- Type:
- Single Family
- Sq.Ft.:
- 1,783
- Status:
- Active
- Beds:
- 3
- Year built:
- 2023
- Baths:
- 2.00
- MLS#:
- 6405196
- Subdivision:
- Delaware Springs
ADDITIONAL INFORMATION
The Richmond is a single-story, 1783 sq. ft., 4-bedroom, 2-bathroom floorplan, designed to provide you and your family a comfortable place to call home. The inviting entryway opens into the spacious living area with an open concept dining area connecting to the bright and spacious kitchen. Enjoy preparing meals and spending time together gathered around the kitchen island. The Bedroom 1 suite is located off the family room and it includes a large walk-in closet and a relaxing spa-like bathroom. Other features include granite counter tops in the kitchen and stainless-steel appliances. You’ll enjoy added security in your new DR Horton home with our Home is Connected features. Using one central hub that talks to all the devices in your home, you can control the lights, thermostat and locks, all from your cellular device. DR Horton also includes an Amazon Echo Dot to make voice activation a reality in your new Smart Home. Available features listed on select homes only. With D.R. Horton's simple buying process and ten-year limited warranty, there's no reason to wait. (Prices, plans, dimensions, specifications, features, incentives, and availability are subject to change without notice obligation)
$1,890,000
311 Granite Cir Burnet, TX 78611
- Type:
- Single Family
- Sq.Ft.:
- 5,568
- Status:
- Active
- Beds:
- 3
- Lot size:
- 7.5 Acres
- Year built:
- 1998
- Baths:
- 4.00
- MLS#:
- 6292051
- Subdivision:
- Granite Hills Ph I
ADDITIONAL INFORMATION
Lake views, panoramic views, Hill Country land, massive gorgeous custom home - what more could you ask for?! This extravagant home sits above Lake Buchanan with unobstructed views and TONS of outdoor space to enjoy all the sunsets! This custom home was built using the Granite that came directly from the property - how unique is that?! Inside, there are 2 bedrooms and 2.5 baths in the main house which is approximately 4,662 sqft, a guest house above the garage that is approximately 906 sqft and accommodates 1 bedroom and 1 full bath. The guest house sits above a 3 car carport that is constructed of the same beautiful granite and is open on both sides for easy access. The kitchen n the main house has been recently updated with leather granite, burl wood cabinets and a center island. The spiral staircase leads you up to an office area where you can enjoy gorgeous hill country views! The windows are to die for in this home! There are 2 fireplaces - one in the master bedroom that leads to the spacious master bath and the second one leads from the floor to the ceiling in the game room/bar area! There are private balconies off of both bedrooms, how dreamy is that! This custom home is truly a "must see!" Pictures could never do this land or this home justice!
$1,599,999
504 Clen Oaks Pkwy Burnet, TX 78611
- Type:
- Single Family
- Sq.Ft.:
- 2,048
- Status:
- Active
- Beds:
- 3
- Lot size:
- 0.49 Acres
- Year built:
- 1965
- Baths:
- 4.00
- MLS#:
- 6156929
- Subdivision:
- Clen Oaks
ADDITIONAL INFORMATION
*Property comes fully furnished!* This lake house and lot are an absolute rare combination to own. There is 109ft of open water frontage on the Colorado arm of Lake LBJ. The property is on a quiet street that has an exclusive private feel to it. The exceptional .49 acre lot could be your own private oasis with beautiful trees and incredible landscape. This spacious 2,048 SqFt remodeled home has 3 beds / 3.5 baths, luxury vinyl flooring throughout the home, quartz countertops, stainless steel appliances and an open floor plan. The lake house boasts pella picture windows and a pella double slider to see water views from the comfort of your living room. The covered deck is an ideal place to watch the waves and host your friends and family. The steel boat dock has one boat slip and swimming/fishing pier. Short-term rentals are allowed and there is a community boat ramp. For extra space the garage has new drywall, ceiling fan, electrical, lighting and base boards and water hook up. It can be a complete bunk room or game room. Come see this stunning property on Lake LBJ.

Listings courtesy of Unlock MLS as distributed by MLS GRID. Based on information submitted to the MLS GRID as of {{last updated}}. All data is obtained from various sources and may not have been verified by broker or MLS GRID. Supplied Open House Information is subject to change without notice. All information should be independently reviewed and verified for accuracy. Properties may or may not be listed by the office/agent presenting the information. Properties displayed may be listed or sold by various participants in the MLS. Listings courtesy of ACTRIS MLS as distributed by MLS GRID, based on information submitted to the MLS GRID as of {{last updated}}.. All data is obtained from various sources and may not have been verified by broker or MLS GRID. Supplied Open House Information is subject to change without notice. All information should be independently reviewed and verified for accuracy. Properties may or may not be listed by the office/agent presenting the information. The Digital Millennium Copyright Act of 1998, 17 U.S.C. § 512 (the “DMCA”) provides recourse for copyright owners who believe that material appearing on the Internet infringes their rights under U.S. copyright law. If you believe in good faith that any content or material made available in connection with our website or services infringes your copyright, you (or your agent) may send us a notice requesting that the content or material be removed, or access to it blocked. Notices must be sent in writing by email to [email protected]. The DMCA requires that your notice of alleged copyright infringement include the following information: (1) description of the copyrighted work that is the subject of claimed infringement; (2) description of the alleged infringing content and information sufficient to permit us to locate the content; (3) contact information for you, including your address, telephone number and email address; (4) a statement by you that you have a good faith belief that the content in the manner complained of is not authorized by the copyright owner, or its agent, or by the operation of any law; (5) a statement by you, signed under penalty of perjury, that the inf

Listings courtesy of Highland Lakes Association of Realtors as distributed by MLS GRID. Based on information submitted to the MLS GRID as of {{last updated}}. All data is obtained from various sources and may not have been verified by broker or MLS GRID. Supplied Open House Information is subject to change without notice. All information should be independently reviewed and verified for accuracy. Properties may or may not be listed by the office/agent presenting the information. Properties displayed may be listed or sold by various participants in the MLS. Copyright 2024 , Highland Lakes Association of Realtors
Burnet Real Estate
The median home value in Burnet, TX is $392,100. This is lower than the county median home value of $432,900. The national median home value is $338,100. The average price of homes sold in Burnet, TX is $392,100. Approximately 70.47% of Burnet homes are owned, compared to 24.3% rented, while 5.24% are vacant. Burnet real estate listings include condos, townhomes, and single family homes for sale. Commercial properties are also available. If you see a property you’re interested in, contact a Burnet real estate agent to arrange a tour today!
Burnet, Texas 78611 has a population of 6,403. Burnet 78611 is less family-centric than the surrounding county with 30.09% of the households containing married families with children. The county average for households married with children is 30.7%.
The median household income in Burnet, Texas 78611 is $70,766. The median household income for the surrounding county is $65,363 compared to the national median of $69,021. The median age of people living in Burnet 78611 is 34.6 years.
Burnet Weather
The average high temperature in July is 93.4 degrees, with an average low temperature in January of 37.4 degrees. The average rainfall is approximately 32.8 inches per year, with 0.1 inches of snow per year.
