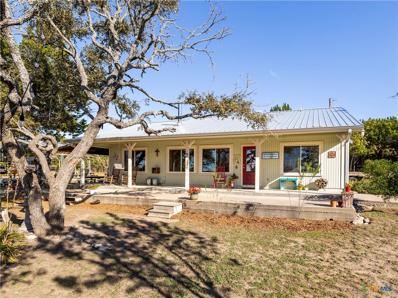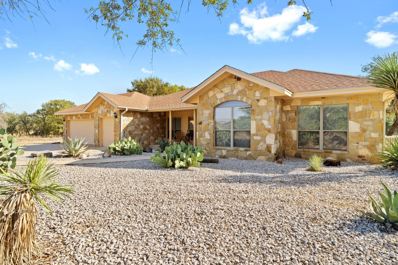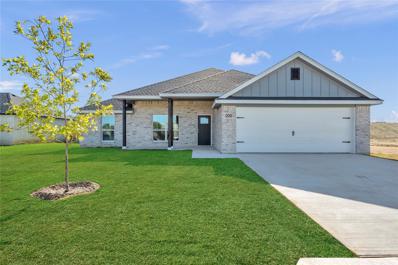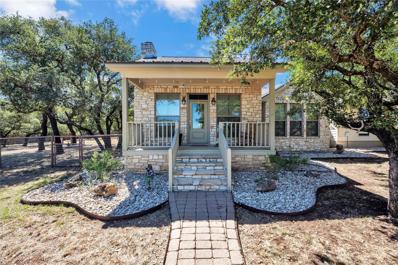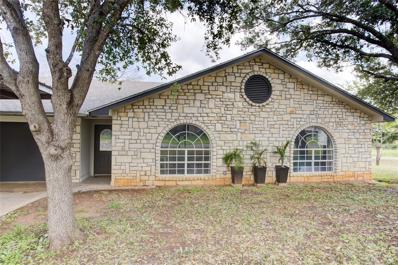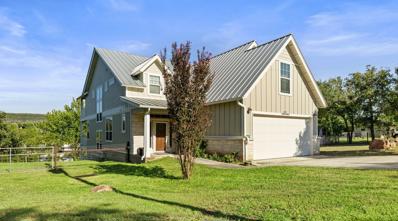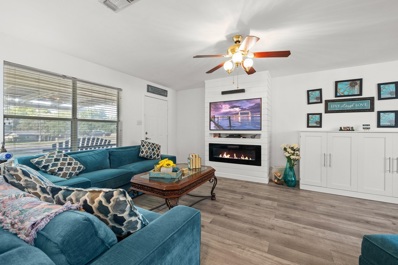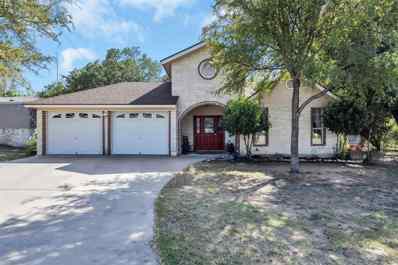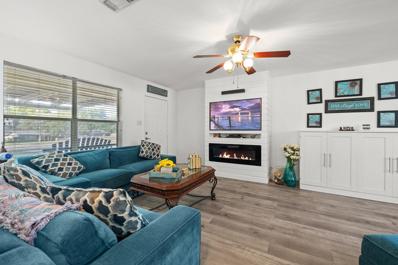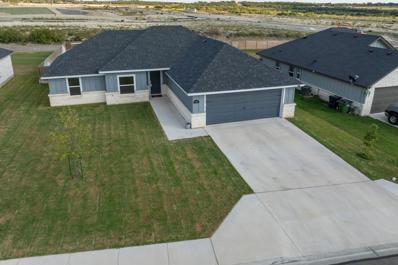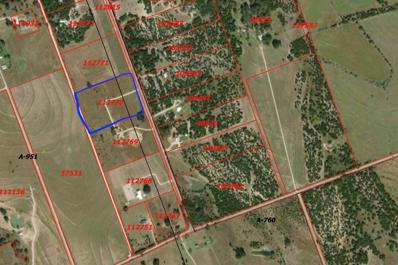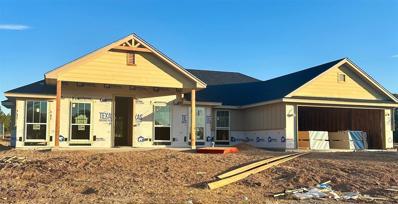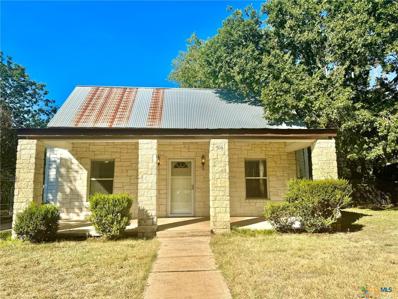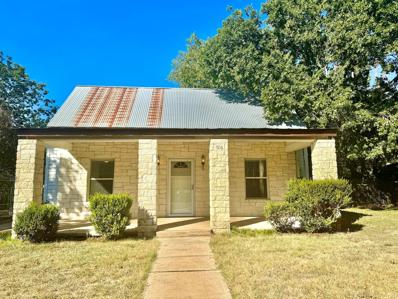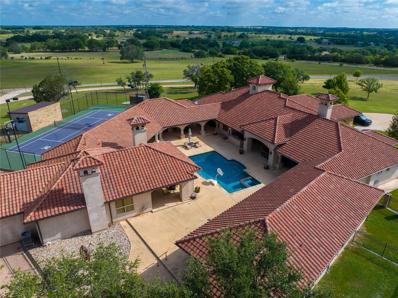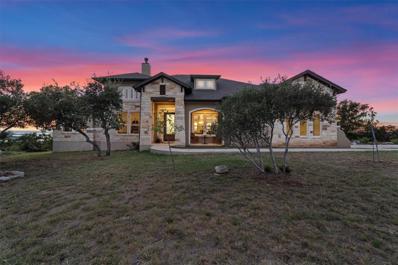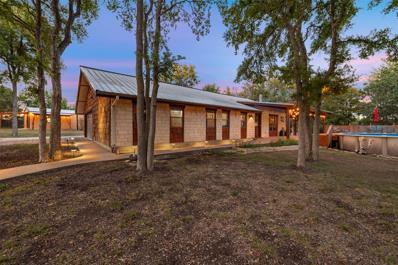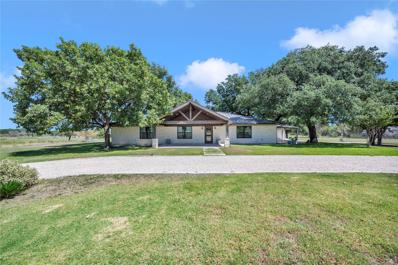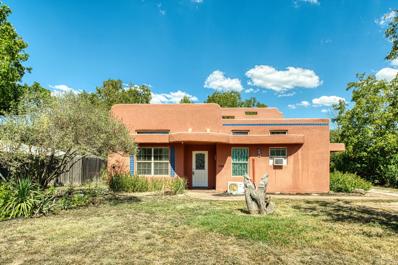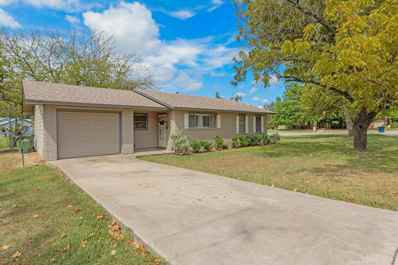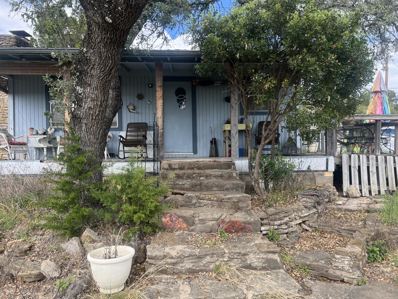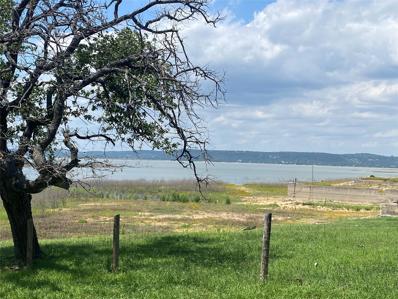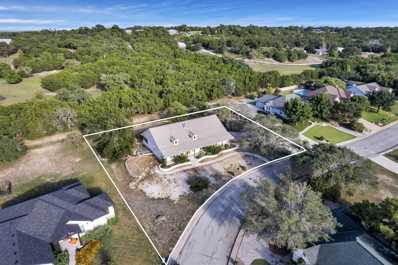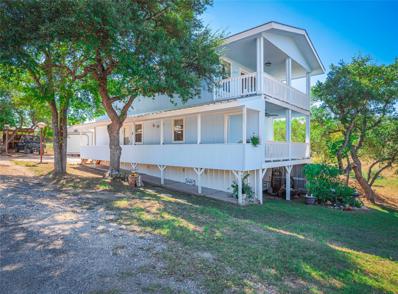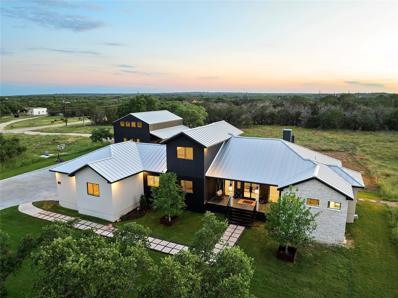Burnet TX Homes for Sale
- Type:
- Single Family
- Sq.Ft.:
- 1,395
- Status:
- Active
- Beds:
- 3
- Lot size:
- 5 Acres
- Year built:
- 1995
- Baths:
- 2.00
- MLS#:
- 559747
ADDITIONAL INFORMATION
Welcome to country living with this home on top of a hill! Nestled on 5 fenced acres, adorned with beautiful trees, this is what you have been looking for! This adorable farmhouse includes 3 beds & 2 baths. It is a very well-maintained home, the pride of ownership is evident as soon as you enter the property. The inviting living room with wood stove is connected to the dining and kitchen area, perfect for entertaining. The primary bedroom features an en suite bathroom and walk in closet and the secondary bedrooms also have walk in closets. The gorgeous kitchen features custom cabinets and stainless appliances. Nestled on 5 acres, it's setup for the most amazing sunsets you can imagine. There is a detached shop, perfect for all your hobbies and toys. A great carport and a gazebo as well. There is also a separate storage to keep your tractor and lawn equipment. Seller would consider selling furnished as well. See it today!
$435,000
508 Fox Crossing Burnet, TX 78611
- Type:
- Single Family
- Sq.Ft.:
- 2,040
- Status:
- Active
- Beds:
- 3
- Lot size:
- 0.43 Acres
- Year built:
- 2004
- Baths:
- 2.00
- MLS#:
- 170686
- Subdivision:
- Delaware Spr
ADDITIONAL INFORMATION
Welcome to 508 Fox Crossing in Delaware Springs! This charming stone home on a .43-acre corner lot sits between holes 10 and 11 with stunning Hill Country views. Inside, you’ll find 3 bedrooms, 2 baths, and 2,046 square feet of open living space. The kitchen offers a wrap-around bar, granite island, and stainless steel appliances, while the living room features a wood-burning fireplace and lots of natural light. The primary bath has a jetted soaking tub, double vanity, and separate shower. Outside, you can enjoy the beautiful stone patios, plenty of trees for shade (hello, hammock time!), and a low-maintenance yard filled with cacti, agave, and yucca. There’s even a fire pit for those relaxing evenings outdoors. Delaware Springs is more than just a home – it’s a lifestyle. This golf course community offers an 18-hole course, a pro shop, a restaurant, and a pavilion. Located just off Hwy 281, you’re only 4 miles south of Burnet and 10 miles north of Marble Falls. With all these features and priced to sell, this one won’t last long!
$352,900
809 Coke St Burnet, TX 78611
- Type:
- Single Family
- Sq.Ft.:
- 1,398
- Status:
- Active
- Beds:
- 3
- Lot size:
- 0.19 Acres
- Year built:
- 2024
- Baths:
- 2.00
- MLS#:
- 7379481
- Subdivision:
- Westfall Village Phase 3
ADDITIONAL INFORMATION
ASK ABOUT OUR BUILDER INCENTIVES. This top-quality, move in ready, new construction home was built by a locally owned and operated builder and sits in the heart of the Hill Country within Westfall Village Phase 3. This beautiful home features three bedrooms and two bathrooms, custom-built wooden cabinets, custom tile shower and tub surround and is built to the highest quality standards. The exterior will include an irrigation system and sod on three sides. The home comes with blinds installed and a 6' wooden privacy fence. Each of our homes includes smart home elements, including a Ring video doorbell, Schlage encode smart lock, Honeywell smart thermostat, and a smart garage door opener. This home offers a unique opportunity for comfortable and convenient living in the very sought out Texas Hill Country. Owner/Agent
$589,000
105 Lavonna Fox Dr Burnet, TX 78611
- Type:
- Single Family
- Sq.Ft.:
- 2,077
- Status:
- Active
- Beds:
- 3
- Lot size:
- 1.16 Acres
- Year built:
- 2015
- Baths:
- 2.00
- MLS#:
- 1725138
- Subdivision:
- Oak Vista
ADDITIONAL INFORMATION
Introducing this beautifully designed home in the desirable Oak Vista subdivision! This spacious 3-bedroom, 2-bathroom property spans 2,077 sq ft, featuring modern finishes and thoughtful details throughout. Step inside to find granite countertops, custom-built cabinets, and wood flooring that lead to an open-concept living space with high ceilings and plenty of natural light. The kitchen is a chef’s dream, complete with stainless steel appliances, a large walk-in pantry, and built-ins that make storage a breeze. The master suite is a private oasis with a double vanity, separate shower, soaking tub, and walk-in closets. Additional highlights include a laundry room with a sink and mud area for extra convenience. Outside, enjoy your mornings or evenings on the covered front and back porches, shaded by large trees that offer a serene, landscaped yard. For those needing extra space, the detached building offers flexibility—it could easily serve as a third bedroom, a man cave, or a mother-in-law suite. The property also includes an outdoor sink, storage shed, 2-car attached garage, and a parking pad for additional vehicles. This home is perfect for families seeking comfort, space, and versatility. Don't miss your chance to call this gorgeous Oak Vista property your own!
$450,000
401 N River Oaks Burnet, TX 78611
- Type:
- Single Family
- Sq.Ft.:
- 1,696
- Status:
- Active
- Beds:
- 3
- Lot size:
- 0.42 Acres
- Year built:
- 1997
- Baths:
- 2.00
- MLS#:
- 5775502
- Subdivision:
- River Oaks
ADDITIONAL INFORMATION
Home has been recently updated which includes HVAC (2023), all new appliances (2023), new light fixtures and plumbing fixtures, garage doors and openers (2023), paint, stained concrete floors, window blinds, and granite kitchen counter tops. The home can be purchased furnished and would make a great short term rental. The home has access to the lake via a gated park and boat ramp.
$2,398,000
116 Lost Trail Burnet, TX 78611
- Type:
- Single Family
- Sq.Ft.:
- 4,776
- Status:
- Active
- Beds:
- 6
- Lot size:
- 0.45 Acres
- Year built:
- 2011
- Baths:
- 6.00
- MLS#:
- 1018303
- Subdivision:
- Clen Oaks
ADDITIONAL INFORMATION
RELAX AND ENJOY the serene charm of lakefront living! Extraordinary LBJ lake home nestled along the Colorado arm of Lake LBJ. Experience the tranquility of 100' of waterfront property, incredible views of the lake, and the wonder of the Hill Country with a private Boat Dock, two jet ski lifts, and the allure of lake life. Enter the amazing breathtaking home that boasts 4,776 square feet of luxury and custom design creating an incredible flow with a bright and open floor plan. Enter on the 2nd level with the custom kitchen that opens to the spacious living area with cathedral ceilings, a wall of windows, and a balcony with a stunning view of the Hill Country and the Lake. The primary bedroom, bath, and second bedroom and bath are also located on the main level. The kitchen includes granite counters, an eat-at bar with pass-through, custom white cabinets, a large pantry, an oversized utility room, and stainless appliances. Multiple rooms have private balconies and a covered patio on the lower level. Enjoy boating, jet skiing, and tubing the beautiful LBJ Lake. All furnishings and household items will convey along with the washer, dryer, and refrigerator.
$290,000
138 Cr 141 Burnet, TX 78611
- Type:
- Single Family
- Sq.Ft.:
- 1,200
- Status:
- Active
- Beds:
- 2
- Lot size:
- 0.44 Acres
- Year built:
- 1984
- Baths:
- 1.00
- MLS#:
- 170650
- Subdivision:
- Willows
ADDITIONAL INFORMATION
This is a beautiful and quaint property with views of Inks Lake located in a very nice, quiet neighborhood. It has been well maintained and has some modern updates including new wood vinyl flooring, an electric fireplace, built-in entertainment center, fresh interior paint, and a white privacy fence in the backyard which can be used for RV or boat storage. Large back patio with terrace. Covered front porch with arbor. All appliances are staying with the property except the washer and dryer. Nice over sized paved driveway with an attached 1 car garage. Well maintained landscaping with irrigation on an oversized lot. This is a turn-key property next to the lake with great investment potential. House is in excellent condition. Motivated seller. All reasonable offers will be considered.
$349,000
1801 Cr 118 Burnet, TX 78611
- Type:
- Single Family
- Sq.Ft.:
- 1,617
- Status:
- Active
- Beds:
- 3
- Lot size:
- 0.23 Acres
- Year built:
- 2007
- Baths:
- 2.00
- MLS#:
- 170648
- Subdivision:
- Sherwood Shores Iii
ADDITIONAL INFORMATION
Fall in love with this charming country style home with an additional 50 x 100 lot included. Pulling up in the driveway, you are greeted with a lovely brick and rock exterior with a 2-car garage. New roof 2022. The large entry way, with a nice size living room, opens to the kitchen, with a built-in dining room, to create a lofty main living space. Enjoy the one-story floor plan with three bedrooms and two baths. Laundry room off the kitchen. Step outside and sit under a covered back patio. Large above ground pool for hours of fun. Don't forget to visit the homeowner's park and the boat launch ~ a huge bonus right on the magnificent Colorado River! Only 10 minutes from Kingsland, 15 minutes from Burnet and 20 from Marble Falls. Quiet and peaceful, this beauty is ready to go.
$290,000
138 Cr 141 Burnet, TX 78611
- Type:
- Single Family
- Sq.Ft.:
- 1,200
- Status:
- Active
- Beds:
- 2
- Lot size:
- 0.44 Acres
- Year built:
- 1984
- Baths:
- 1.00
- MLS#:
- 2128649
- Subdivision:
- Willows
ADDITIONAL INFORMATION
This is a beautiful and quaint property with views of Inks Lake located in a very nice, quiet neighborhood. It has been well maintained and has some modern updates including new wood vinyl flooring, an electric fireplace, built-in entertainment center, fresh interior paint, and a white privacy fence in the backyard which can be used for RV or boat storage. Large back patio with terrace. Covered front porch with arbor. All appliances are staying with the property except the washer and dryer. Nice over sized paved driveway with an attached 1 car garage. Well maintained landscaping with irrigation on an oversized lot. This is a turn-key property next to the lake with great investment potential. House is in excellent condition. Motivated seller. All reasonable offers will be considered.
$362,000
145 Elmer Ave Burnet, TX 78611
- Type:
- Single Family
- Sq.Ft.:
- 1,451
- Status:
- Active
- Beds:
- 3
- Lot size:
- 0.19 Acres
- Year built:
- 2021
- Baths:
- 2.00
- MLS#:
- 3721945
- Subdivision:
- Westfall Village Ph 1
ADDITIONAL INFORMATION
This beautiful 3-bedroom, 2-bath home is perched on a generous lot, featuring an open floor plan bathed in natural light from numerous windows. It offers a country living feel while conveniently located on the edge of town, a brief drive away from all that the Hill Country has to offer. Outdoor entertaining is effortless with the expansive, fenced backyard providing privacy and comfort. The home boasts low-maintenance-stained flooring and granite countertops throughout. Don't miss out on this wonderful home! This Home has been recently reduced to sell far below appraised value.
- Type:
- Other
- Sq.Ft.:
- n/a
- Status:
- Active
- Beds:
- n/a
- Lot size:
- 9.47 Acres
- Baths:
- MLS#:
- 65342280
- Subdivision:
- 7 Creeks Ranch
ADDITIONAL INFORMATION
Adjacent to 7 Creeks Vineyard, the vineyardâs rows of grapevines would provide a scenic backdrop, enhancing the overall charm of the property. The peacefulness of the area, combined with its fertile soil and agricultural potential, makes it an ideal spot for those looking to create a sustainable, nature-focused lifestyle.
$449,900
104 Aidan Ct Burnet, TX 78611
- Type:
- Single Family
- Sq.Ft.:
- 1,706
- Status:
- Active
- Beds:
- 3
- Lot size:
- 0.3 Acres
- Year built:
- 2024
- Baths:
- 2.00
- MLS#:
- 6569718
- Subdivision:
- Delaware Springs Sec 19, Phase 3
ADDITIONAL INFORMATION
CALL TODAY ABOUT OUR LIMITED TIME OFFER OF 3.75% 1 YEAR BUYDOWN AND 4.75% FIXED 30 YEAR ON FHA, VA, & USDA. This newly constructed 3-bedroom, 2-bathroom home is being built by a local, family-owned, and operated custom home builder, known for their high-quality and craftsmanship. Located in the desirable Delaware Springs Golf Course Subdivision on a beautiful lot! The home boasts numerous features including custom-built solid wood cabinets, upgraded wiring and breakers, granite countertops, stainless steel appliances, a large pantry, a tiled master shower, and an automatic sprinkler system. Smart home amenities such as a Ring Video Doorbell, Smart Front Door Lock, Smart Thermostat, and Smart garage door opener are also included. This lovely home is conveniently within walking distance to the Delaware Springs Golf Course and Club House. With window blinds installed, it will be move-in ready in January. Owner/Agent
$269,999
S Pierce Street Burnet, TX 78611
- Type:
- Single Family
- Sq.Ft.:
- 1,401
- Status:
- Active
- Beds:
- 3
- Lot size:
- 0.33 Acres
- Year built:
- 1920
- Baths:
- 2.00
- MLS#:
- 559039
ADDITIONAL INFORMATION
Welcome to 506 S Pierce St, a charming one-story home nestled in the heart of Burnet, TX! Situated on an oversized lot with gorgeous mature trees, this 1,401 sq. ft. residence offers a perfect blend of comfort and convenience. The spacious front patio, accented with stunning stone pillars, invites you to relax and enjoy the peaceful surroundings. Inside, the open floor plan flows seamlessly from room to room, featuring tall vaulted ceilings in the living room and a bright, airy kitchen with a beautiful white tongue-and-groove ceiling. With three bedrooms and two baths, this home is perfect for family living or hosting guests. Additional highlights include a durable metal roof, a large carport for ample parking, and a backyard shed for extra storage. Located in town, you're just minutes from shopping, dining, and all the amenities Burnet has to offer. Don’t miss this opportunity to own a fantastic property in a prime location!
$269,999
506 S Pierce St Burnet, TX 78611
- Type:
- Single Family
- Sq.Ft.:
- 1,401
- Status:
- Active
- Beds:
- 3
- Lot size:
- 0.33 Acres
- Year built:
- 1920
- Baths:
- 2.00
- MLS#:
- 8406487
- Subdivision:
- Vanderveer/ Alexander
ADDITIONAL INFORMATION
Welcome to 506 S Pierce St, a charming one-story home nestled in the heart of Burnet, TX! Situated on an oversized lot with gorgeous mature trees, this 1,401 sq. ft. residence offers a perfect blend of comfort and convenience. The spacious front patio, accented with stunning stone pillars, invites you to relax and enjoy the peaceful surroundings. Inside, the open floor plan flows seamlessly from room to room, featuring tall vaulted ceilings in the living room and a bright, airy kitchen with a beautiful white tongue-and-groove ceiling. With three bedrooms and two baths, this home is perfect for family living or hosting guests. Additional highlights include a durable metal roof, a large carport for ample parking, and a backyard shed for extra storage. Located in town, you're just minutes from shopping, dining, and all the amenities Burnet has to offer. Don’t miss this opportunity to own a fantastic property in a prime location!
$7,975,000
5551 Fm 2340 Lake Victor, TX 78611
- Type:
- Farm
- Sq.Ft.:
- 8,232
- Status:
- Active
- Beds:
- 10
- Lot size:
- 210 Acres
- Year built:
- 2020
- Baths:
- 10.00
- MLS#:
- 3712432
- Subdivision:
- N/a
ADDITIONAL INFORMATION
Lake Victor, TX Burnet County 210+/- acres Discover an extraordinary estate spanning 210+/- acres featuring a sprawling main residence with elegant living spaces, world class amenities, ample hosting space, incredible wildlife, water features, and more. The property boasts multiple stocked lakes providing boundless outdoor recreational opportunities. The main home features 7 luxurious bedrooms (3 master suites) 7.5 bathrooms and two full kitchens. There are 4 private casitas located in the main courtyard which surrounds a large swimming pool and hot tub, one of which is being used as a workout and sauna room. Across courtyard is a large bar lounge with ping pong/pool table, movie theater, and indoor golf simulator. Next to the main home is a workshop, large processing facility, and hunting lodge bunk house. The main lodge and bunk house comfortably sleep 24 people. The property also includes two guest homes, ideal for hosting family, friends, or staff. One of the homes (3 bedroom and 2 baths) sits right above the largest lake. Enjoy the expansive, heavily stocked, 5.5+ acre picturesque lake at the center of the estate, perfect for jet skiing and fishing, along with numerous additional ponds and tanks. At the heart of this estate are advanced wildlife breeding facilities. Numerous pens, along with specialized embryo transferring and loading facilities, offer a sophisticated environment for the ranch's wildlife breeding programs. A world class wildlife herd is highlighted by improved Genetic Whitetail; Axis; Red Stag; Fallow Deer; Sika; Pere David, Black Buck, Red Sheep, Urial Rams, Black Hawaiian Rams and Snow Urial Rams and Aoudad. Currently used as a combination private residence and lucrative commercial hunting/breeding operation, this estate represents a unique opportunity for those seeking a luxury residence and amenities, recreational opportunity, exceptional wildlife facilities, and a tranquil haven all in one spectacular setting.
$3,250,000
235 Chestnut Xing Burnet, TX 78611
- Type:
- Single Family
- Sq.Ft.:
- 3,864
- Status:
- Active
- Beds:
- 4
- Lot size:
- 34.12 Acres
- Year built:
- 2021
- Baths:
- 5.00
- MLS#:
- 6962454
- Subdivision:
- Wolf Creek Ranch
ADDITIONAL INFORMATION
Welcome to this magnificent custom-built estate, situated on 34.12 acres in the heart of the Texas Hill Country. Completed in 2021, this property boasts stunning panoramic views of the lake and rolling hills from nearly every room. Designed for luxury and comfort, the home features four private bedroom suites and a half bath. **Owner Suite** Your personal sanctuary awaits with awe-inspiring views of the countryside and lake. The en-suite bathroom offers a jetted soaking tub, dual vanities with quartz countertops, a walk-in shower adorned with marble tile, and a custom walk-in closet. **Living and Dining Spaces** At the heart of the home is a grand living room with a stone fireplace, perfect for relaxing or entertaining. Expansive windows provide uninterrupted views of the Hill Country lake and sunset. Adjacent is the formal dining room, ideal for hosting dinners. The cozy sunroom, with lake views, offers a peaceful retreat for morning coffee. **Gourmet Kitchen** A chef’s dream featuring custom cabinetry, high-end stainless steel appliances, two pantries, a 5-burner gas range, double ovens, and a granite island. The breakfast area offers casual dining with scenic lake views. **Outdoor Living** Step onto the spacious covered patio, perfect for alfresco dining or unwinding while enjoying sunsets over the lake. Ample space for outdoor furniture and a grill makes it an entertainer's paradise. **Additional Features** Mudroom with custom-built cubbies Fully equipped laundry room with cabinetry, granite countertops, and a utility sink Three-car garage Dedicated storage cabin for extra space Gated Community Amenities Located in Wolf Creek Ranch, this estate offers access to horse stables, an arena, a helipad, trails, and private lake access. Whether seeking a peaceful retreat or modern luxury, 235 Chestnut Crossing blends both with Texas Hill Country’s natural beauty. Schedule your private tour today.
- Type:
- Single Family
- Sq.Ft.:
- 1,803
- Status:
- Active
- Beds:
- 3
- Lot size:
- 3.46 Acres
- Year built:
- 2000
- Baths:
- 2.00
- MLS#:
- 4542947
- Subdivision:
- Twin Creek Ranch
ADDITIONAL INFORMATION
An amazing opportunity to own your own private retreat in the Texas Hill Country! This unique and charming property has so much to offer. One of a kind, the home is custom-built by a master cabinet maker with birch wood throughout. Multiple outbuildings include an air-conditioned man cave with a bedroom, full bath, a 50 amp hookup for an RV, and an oversized garage. Secluded and private, yet conveniently located just 10 minutes from town, this 3.5 acres is full of native oaks and beautiful scenery. An outdoor garden, a fire pit area, and a sparkling above-ground pool with an extensive deck and pergola are just some of the many custom features that you will love about this incredible property. Schedule your tour today!
- Type:
- Farm
- Sq.Ft.:
- 3,058
- Status:
- Active
- Beds:
- 4
- Lot size:
- 10 Acres
- Year built:
- 2002
- Baths:
- 3.00
- MLS#:
- 4023861
- Subdivision:
- Lost Mountain Ranch
ADDITIONAL INFORMATION
Welcome to your own slice of Hill Country paradise in the exclusive gated Lost Mountain Ranch subdivision! Nestled on 10 sprawling acres, this unique property offers two homes, perfect for multi-generational living or hosting guests. The main house boasts 2,194 sq ft of living space and includes 2 large bedrooms with walk-in closets, providing ample storage and comfort. One of the extra living rooms could easily be turned into a 3rd bedroom. There are 2 bathrooms, with the master bath featuring a luxurious clawfoot tub, creating a spa-like retreat. The expansive kitchen and dining area offer a cozy atmosphere with a charming wood-burning fireplace, perfect for family gatherings or entertaining. For added convenience, the home includes a wet bar with a built-in wine fridge, and a walk-in pantry with direct access from the attached 2-car garage, making grocery unloading easy and efficient. The second home is an 864 sq ft barndominium with 2 bedrooms, 1 bathroom, and a kitchenette. It also includes an attached 2-car carport, offering convenience for residents or guests. The outdoor area is a must-see, with large covered front and back porches providing perfect spots to relax or entertain. There is also a sports court with special lighting for evening games and a spacious concrete area ideal for hosting gatherings. Additionally, the property includes an extra garage/workshop with plenty of built-in storage shelving, offering ample space for projects and storage. This property offers endless possibilities for outdoor activities, entertainment, and enjoying the natural beauty of the Hill Country. With a wildlife exemption, the property also benefits from reduced taxes while preserving the area's natural habitat. Don’t miss the chance to make this stunning property your own—schedule a private tour today!
$249,900
106 E Graves St Burnet, TX 78611
- Type:
- Single Family
- Sq.Ft.:
- 1,048
- Status:
- Active
- Beds:
- 2
- Lot size:
- 0.32 Acres
- Year built:
- 2004
- Baths:
- 1.00
- MLS#:
- 3762346
- Subdivision:
- Lmr
ADDITIONAL INFORMATION
ONE OF A KIND HOME IN THIS AREA ON A 1/3 ACRE HOMESITE THAT IS BUILT FOR ENERGY EFFICIENCY, ALONG WITH BEING STORM PROOF, FIRE PROOF AND DESIGNED FOR AN EXTREMELY LONG LIFESPAN; THE THERMAL MASS OF THE THICK CONCRETE WALLS HELP INSIDE TEMPERATURES TO REMAIN STABLE THROUGHOUT THE DAY & NIGHT; HAIL WILL BE OF LITTLE CONCERN WITH THE CONCRETE ROOF AND URETHANE ROOF COATING MATERIAL; THE STAINED CONCRETE FLOORS ARE EASY MAINTENANCE; THE FLOOR PLAN IS OPEN FROM THE FAMILY ROOM TO THE KITCHEN AND EATING AREA; THE SURPRISE YOU'LL FIND HERE IS THE SPACIOUS DETACHED STUDIO IN THE BACK; VERY FLEXIBLE SPACE TO USE FOR ANY NEED; THE COVERED WITH LOCKED DOOR WORKSHOP BEHIND THE STUDIO IS A GREAT WORKSPACE OR STORAGE AREA; THERE IS A LARGE SHADED AREA IN THE BACK YARD FOR GATHERING UNDER THE HUGE SHADE TREE; THE CONCRETE SURFACE BEHIND THAT COULD BE USED IN MANY DIFFERENT WAYS; TANKLESS WATER HEATER USES GAS AND GIVES INSTANT HOT WATER; NO HOA, SO YEA!; COME SEE IT TODAY BEFORE IT'S GONE! WE ALREADY HAVE 2 SHOWINGS SET NOW!
$250,000
314 Julie Street Burnet, TX 78611
- Type:
- Single Family
- Sq.Ft.:
- 1,036
- Status:
- Active
- Beds:
- 2
- Lot size:
- 0.31 Acres
- Year built:
- 1975
- Baths:
- 1.00
- MLS#:
- 170564
- Subdivision:
- Highland Acres
ADDITIONAL INFORMATION
Discover the perfect blend of comfort and convenience in this beautifully maintained 2-bedroom, 1-bath home nestled on a spacious corner lot in the heart of Burnet. This delightful property boasts a screened-in back porch providing a serene retreat for morning coffees or quiet evenings. Step inside to find a tastefully updated interior featuring wood vinyl flooring that combines durability with style. The heart of the home, the kitchen, is equipped with modern amenities and stylish finishes, making it an ideal space for preparing meals and entertaining guests. The bathroom also receives a contemporary touch with sleek fixtures and finishes. Additional highlights include a single-car garage offering ample storage and a large, inviting yard that promises endless outdoor enjoyment and gardening potential. Located in a sought-after neighborhood, this home is just moments away from local shopping, dining, and schools. Whether you're a first-time homebuyer or looking to downsize, 314 Julie St. offers a unique opportunity to own a move-in ready home in a fantastic location. Don't miss out!
$199,900
711 Council St. Burnet, TX 78611
- Type:
- Single Family
- Sq.Ft.:
- 520
- Status:
- Active
- Beds:
- 1
- Lot size:
- 0.4 Acres
- Year built:
- 1960
- Baths:
- 1.00
- MLS#:
- 170561
- Subdivision:
- Council Creek
ADDITIONAL INFORMATION
Come see this cute, cozy cottage that sits on the East side of Buchanan Dam, minutes of walking distance to the water. Cottage sits on one and a half lots with plenty of room in the backyard for entertaining or just sitting around a fire pit. Property owners association gives access to boat ramp and a large park. This is the perfect location if you are looking for a quiet place to call home. Also, makes for a good investment to use as an Air BnB. Home sits near many attractions such as, Spider Mountain Bike Park, Eagles Eye Observatory, Canyon of the Eagles and the Vanishing River Cruise. Please Contact Dolores for showings @ 512-540-0380
$645,000
106 Lake Shore Dr Burnet, TX 78611
- Type:
- Single Family
- Sq.Ft.:
- 2,585
- Status:
- Active
- Beds:
- 3
- Lot size:
- 0.47 Acres
- Year built:
- 1962
- Baths:
- 2.00
- MLS#:
- 9122249
- Subdivision:
- Rocky Point
ADDITIONAL INFORMATION
Beautiful Lake Buchanan home that has been completely remodeled and updated. You will see how well the remodel is done when you first walk in the front door. So many extra upgrades to mention but there has been new floors, Silestone Quartz counter tops, windows, electrical, plumbing, paint, remodeled family room and sun/game room, doors, new workshop building. Home is ready to be moved into 2585 sq ft with large bedrooms 2 bathrooms. Open kitchen to family room with views to the lake and the sunsets. Screen in back porch adds to the comfort of the home. Boat dock and pier to enjoy with convenance. Most furnishings will convey except for some personal items. Prefect home to enjoy lake and beautiful sunsets. Covered patio near lakefront for entertaining or just enjoy the surroundings. Lake Buchanan (the largest lake on the Highland Lakes chain) is the #1 ranked fishing lake in Texas. It is also a great cruising, skiing, kayaking and swimming lake. Located in the Rocky Point subdivision on the east side of Lake Buchanan, 15 minutes from Burnet, 45minutes to Leander / Cedar Park and just over an hour to Austin.
- Type:
- Single Family
- Sq.Ft.:
- 2,387
- Status:
- Active
- Beds:
- 3
- Lot size:
- 0.72 Acres
- Year built:
- 2007
- Baths:
- 2.00
- MLS#:
- 170524
- Subdivision:
- Hills Shady Grv
ADDITIONAL INFORMATION
CHARMING FAMILY HOME NESTLED IN THE HILL COUNTRY This beautiful 3 bedroom, 2 bathroom home offers the perfect blend of comfort and modern convenience. As you step inside, you'll be greeted by an open-concept living space filled with natural light. The spacious living room features a free standing wood burning stove, perfect for cozy nights in. Step outside to your expansive patio for morning coffee and enjoy the sounds of nature. Key Features: -Water Softener System -Large driveway provides ample parking -Generous size rooms -Walk-in Closets -Dedicated office with built-in desk -Sumptuous master bath featuring a soaking tub for relaxation -Huge garage for those who need extra storage This home is designed for both comfort and functionality, capturing the essence of the Hill Country!
$350,000
611 Zuleme St Burnet, TX 78611
- Type:
- Single Family
- Sq.Ft.:
- 1,680
- Status:
- Active
- Beds:
- 3
- Lot size:
- 0.37 Acres
- Year built:
- 2011
- Baths:
- 2.00
- MLS#:
- 2816751
- Subdivision:
- Council Creek
ADDITIONAL INFORMATION
This charming 3-bedroom, 2-bath Hill Country home offers 1680 square feet of living space on a 0.33-acre lot with breathtaking views of Lake Buchanan and Spider Mountain. Situated on three lots, the property comes with convenient access to a boat ramp. The main level features luxury vinyl plank flooring, while the cozy living room provides a comfortable space for relaxation. The HVAC mini-split keeps the home temperature controlled year-round! The kitchen stands out with rustic, knotty pine cabinets and stainless steel appliances, creating a warm and modern feel. The primary bedroom is conveniently located downstairs and includes a large walk-in closet. Upstairs, you'll find a spacious game room with a bar, leading out to a balcony that offers spectacular lake views. The secondary bedrooms are also generously sized. Additionally, a 12x24 workshop with a roll-up door provides ample storage or project space. The home operates on a septic system, and the HOA includes access to a park and boat ramp. With its stunning views and prime location, this property has excellent potential for Airbnb or short-term rental opportunities, making it a great investment option.
$1,100,000
150 Wandering Oak Cir Burnet, TX 78611
- Type:
- Single Family
- Sq.Ft.:
- 3,284
- Status:
- Active
- Beds:
- 6
- Lot size:
- 3.32 Acres
- Year built:
- 2022
- Baths:
- 4.00
- MLS#:
- 8423943
- Subdivision:
- Wandering Oaks
ADDITIONAL INFORMATION
Nestled in the heart of Burnet, Texas, this exceptional 6-bedroom, 4-bathroom residence offers a harmonious blend of modern luxury and rustic charm. With an impressive 3,284 square feet of living space, this home provides ample room for both comfortable living and entertaining. Recently updated with meticulous attention to detail, the property boasts a fresh coat of paint both inside and out, enhancing its already striking appearance. The exterior's stone masonry exudes timeless elegance, while the newly refreshed ceramic tile porches invite you to relax and enjoy the surrounding Texas landscape. Step inside to discover a haven of contemporary design and functionality. The kitchen is a true showstopper, featuring a leathered finish waterfall island that serves as both a practical workspace and a stunning focal point. For those who appreciate a touch of luxury, the modern free-standing tub and walk-through shower offers a spa-like retreat within the comfort of your own home. Durability meets style with the standing seam metal roof, ensuring long-lasting protection for your investment. The property's commitment to quality extends to its utilities, with a commercial-grade water softener and Navien tankless water heater providing exceptional water quality throughout the home. The two-story detached building with a garage offers versatile space for hobbies, storage, or even a potential home office, providing flexibility to suit your lifestyle needs. Unfinished, but has potential to add your personal touch. Golf enthusiasts will appreciate the proximity to Delaware Springs Golf Course, offering challenging play amid beautiful scenery. For those seeking adventure, Longhorn Cavern State Park and Inks Lake State Park are just a short drive away, providing opportunities for hiking, camping, and exploring the unique Texas Hill Country landscape. The property's location strikes an ideal balance between rural tranquility and accessibility to modern amenities.
 |
| This information is provided by the Central Texas Multiple Listing Service, Inc., and is deemed to be reliable but is not guaranteed. IDX information is provided exclusively for consumers’ personal, non-commercial use, that it may not be used for any purpose other than to identify prospective properties consumers may be interested in purchasing. Copyright 2024 Four Rivers Association of Realtors/Central Texas MLS. All rights reserved. |

Listings courtesy of Highland Lakes Association of Realtors as distributed by MLS GRID. Based on information submitted to the MLS GRID as of {{last updated}}. All data is obtained from various sources and may not have been verified by broker or MLS GRID. Supplied Open House Information is subject to change without notice. All information should be independently reviewed and verified for accuracy. Properties may or may not be listed by the office/agent presenting the information. Properties displayed may be listed or sold by various participants in the MLS. Copyright 2024 , Highland Lakes Association of Realtors

Listings courtesy of Unlock MLS as distributed by MLS GRID. Based on information submitted to the MLS GRID as of {{last updated}}. All data is obtained from various sources and may not have been verified by broker or MLS GRID. Supplied Open House Information is subject to change without notice. All information should be independently reviewed and verified for accuracy. Properties may or may not be listed by the office/agent presenting the information. Properties displayed may be listed or sold by various participants in the MLS. Listings courtesy of ACTRIS MLS as distributed by MLS GRID, based on information submitted to the MLS GRID as of {{last updated}}.. All data is obtained from various sources and may not have been verified by broker or MLS GRID. Supplied Open House Information is subject to change without notice. All information should be independently reviewed and verified for accuracy. Properties may or may not be listed by the office/agent presenting the information. The Digital Millennium Copyright Act of 1998, 17 U.S.C. § 512 (the “DMCA”) provides recourse for copyright owners who believe that material appearing on the Internet infringes their rights under U.S. copyright law. If you believe in good faith that any content or material made available in connection with our website or services infringes your copyright, you (or your agent) may send us a notice requesting that the content or material be removed, or access to it blocked. Notices must be sent in writing by email to [email protected]. The DMCA requires that your notice of alleged copyright infringement include the following information: (1) description of the copyrighted work that is the subject of claimed infringement; (2) description of the alleged infringing content and information sufficient to permit us to locate the content; (3) contact information for you, including your address, telephone number and email address; (4) a statement by you that you have a good faith belief that the content in the manner complained of is not authorized by the copyright owner, or its agent, or by the operation of any law; (5) a statement by you, signed under penalty of perjury, that the inf
| Copyright © 2024, Houston Realtors Information Service, Inc. All information provided is deemed reliable but is not guaranteed and should be independently verified. IDX information is provided exclusively for consumers' personal, non-commercial use, that it may not be used for any purpose other than to identify prospective properties consumers may be interested in purchasing. |
Burnet Real Estate
The median home value in Burnet, TX is $392,100. This is lower than the county median home value of $432,900. The national median home value is $338,100. The average price of homes sold in Burnet, TX is $392,100. Approximately 70.47% of Burnet homes are owned, compared to 24.3% rented, while 5.24% are vacant. Burnet real estate listings include condos, townhomes, and single family homes for sale. Commercial properties are also available. If you see a property you’re interested in, contact a Burnet real estate agent to arrange a tour today!
Burnet, Texas 78611 has a population of 6,403. Burnet 78611 is less family-centric than the surrounding county with 30.09% of the households containing married families with children. The county average for households married with children is 30.7%.
The median household income in Burnet, Texas 78611 is $70,766. The median household income for the surrounding county is $65,363 compared to the national median of $69,021. The median age of people living in Burnet 78611 is 34.6 years.
Burnet Weather
The average high temperature in July is 93.4 degrees, with an average low temperature in January of 37.4 degrees. The average rainfall is approximately 32.8 inches per year, with 0.1 inches of snow per year.
