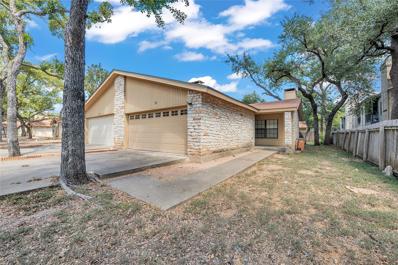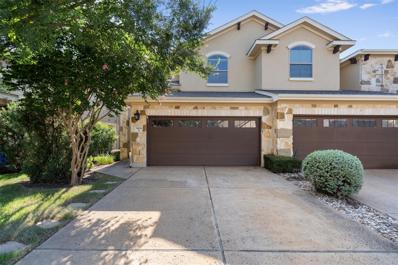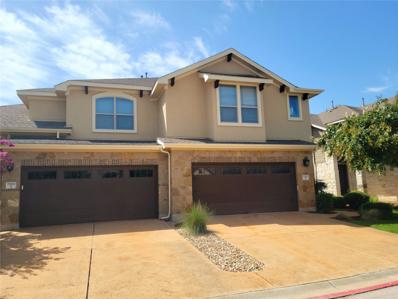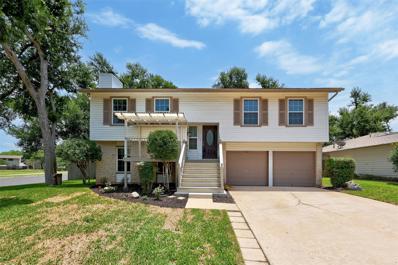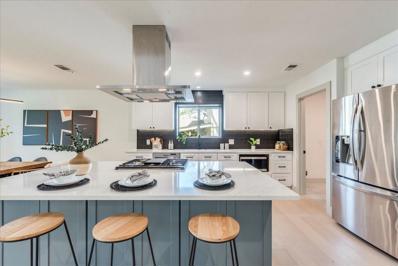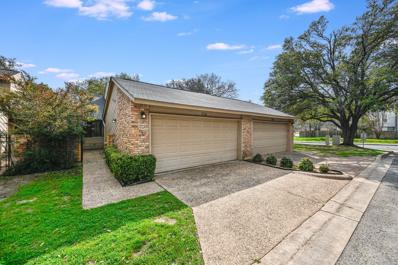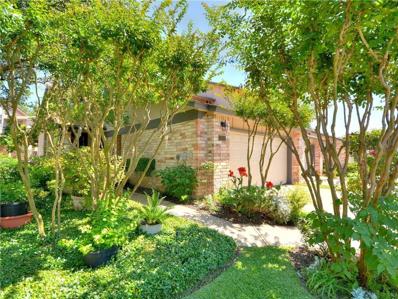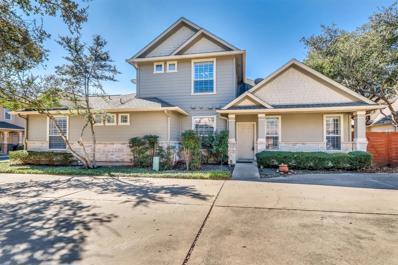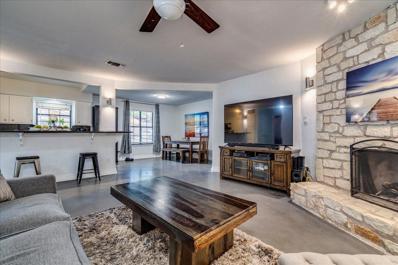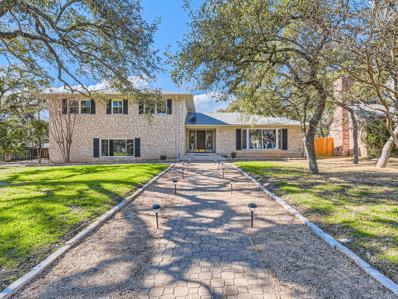Austin TX Homes for Sale
$995,000
7302 Jester Blvd Austin, TX 78750
- Type:
- Single Family
- Sq.Ft.:
- 3,244
- Status:
- Active
- Beds:
- 4
- Lot size:
- 0.29 Acres
- Year built:
- 1984
- Baths:
- 3.00
- MLS#:
- 4303855
- Subdivision:
- Jester Estate Sec 01 Ph 02
ADDITIONAL INFORMATION
Buyers receive a .5% lender loan credit (calculated on the loan amount), up to $10000 when they are referred to preferred lender. Lender credit can be applied to lender fees or buydown to a lower rate, we offer our close-On-Time guarantee. Open floorplan, big rooms, natural light, big backyard, pool and sunrise deck with expansive view. This four bedroom, two full bathroom upstairs and one half bathroom downstairs is located in the heart of Jester, in the sought after Austin area at 2222 and 360, near restaurants and shopping and features a unique floorplan with multiple living and dining options. The combination dining and living room is huge and the den by the pool entrance has a fireplace, both great rooms have natural light from east and west. The kitchen has a built in breakfast nook and pantry. The landing at the top of the stairs is perfect for an office setup or second den. The first floor also has two separate utility rooms with plenty of room for bikes, pool equipment, and laundry. The master and the landing/stairs feature vaulted ceilings. Two other bedrooms have raised ceilings. Original hardwood cabinets throughout. This home will easily accommodate the addition of a 3rd story or a build-out over the garage. The lot is large enough for an outdoor kitchen and sports area above the pool. Updated light fixtures complement this unique floorplan that is ready for your custom finishes.
- Type:
- Condo
- Sq.Ft.:
- 1,045
- Status:
- Active
- Beds:
- 2
- Lot size:
- 0.07 Acres
- Year built:
- 1978
- Baths:
- 2.00
- MLS#:
- 8279414
- Subdivision:
- Oak Shadows Condo
ADDITIONAL INFORMATION
Welcome to this recently renovated 2-bedroom, 2-bathroom condo, perfectly situated in a quiet community in North Austin, just seconds from Balcones Country Club. Offering 1,045 sq. ft. of single-level living space, this highly accessible home combines modern design with comfortable living. The simple floor plan features a spacious living room with a wood-burning fireplace, crown molding, and tray ceilings—creating an ideal space for relaxing or entertaining. The galley-style kitchen boasts new quartz countertops, a breakfast bar, and stainless steel appliances. Luxury vinyl tile (LVT) and tile flooring flow throughout the home, enhancing its contemporary appeal. Additional highlights include a 2-car garage, recessed lighting, and an HOA that covers water and trash, making this an ideal property for anyone seeking a low-maintenance living space. The seller is offering seller concessions towards closing cost with full offer, allowing you to add your personal touch to this move-in ready home! In addition, owner will install automatic garage door opener for easier access to garage.
- Type:
- Single Family
- Sq.Ft.:
- 2,309
- Status:
- Active
- Beds:
- 5
- Lot size:
- 0.24 Acres
- Year built:
- 1980
- Baths:
- 3.00
- MLS#:
- 2888664
- Subdivision:
- Village 13 At Anderson Mill
ADDITIONAL INFORMATION
Fully Remodeled 5-Bedroom Home stunner in Williamson County. Welcome to this beautifully remodeled 5-bedroom, 3-bathroom home with an additional office, located in the Village 13 at Anderson Mill neighborhood feeding into Purple Sage Elementary School (walking distance)! This modern home features a spacious open floor plan, perfect for both entertaining and everyday living. The kitchen boasts all-new smart appliances, including a wine fridge, offering both style and convenience. The master suite is a true retreat with a luxurious master bathroom equipped with Bluetooth and smart home systems. A large laundry room with a sink adds to the practicality of this stunning home. See the attached document for a full list of upgrades. Don't miss this opportunity!
- Type:
- Condo
- Sq.Ft.:
- 2,016
- Status:
- Active
- Beds:
- 2
- Lot size:
- 0.19 Acres
- Year built:
- 2007
- Baths:
- 2.00
- MLS#:
- 5449572
- Subdivision:
- Balcones Village Garden Homes Amd
ADDITIONAL INFORMATION
$5000 Buyer Bonus Once in a blue moon do these properties become available? It's a highly desired single story near all things Austin, Balcones Country Club, Loaded with custom features such as built-ins throughout. Custom Shutters, Unique barrel ceiling, skylights, built-in mini office, wall of bookshelf, coffered ceilings, french doors leading to covered patio with ceiling fan, separate laundry room, White stone ceiling-to-floor fireplace, built-in entertainment center, walk-in pantry, built-in buffet, jetted tub, tons of windows, high ceilings, lock and leave, RRISD, All stainless appliances, granite counters, very open floorplan, extra golf cart garage, hurry these don't last long.
- Type:
- Condo
- Sq.Ft.:
- 2,299
- Status:
- Active
- Beds:
- 4
- Lot size:
- 0.13 Acres
- Year built:
- 2011
- Baths:
- 3.00
- MLS#:
- 5626186
- Subdivision:
- Colina Vista Condo Amd
ADDITIONAL INFORMATION
Experience the perfect fusion of comfort and convenience in this luxurious townhome-style condo, located just a short walk from Vandegrift High School and Four Points Middle School. Situated in a tranquil, gated community, this home offers a truly exceptional living experience. Every aspect of this stunning residence has been carefully curated, from the modern kitchen that seamlessly flows into the inviting family room—ideal for both entertaining and everyday living—to the thoughtful layout and impeccable finishes throughout. On the first floor, you'll find a versatile bedroom or office space, complemented by a full bath. The second level is home to the primary suite, along with two additional generously sized bedrooms and a spacious game room. The primary suite serves as a private retreat, featuring a walk-in shower, separate garden tub, double sinks, and luxurious granite countertops. With a spacious laundry room, under-stair storage, and ample storage throughout the home, you'll have plenty of space to stay organized. Step outside to enjoy a serene backyard with a covered patio on the lower level and a deck upstairs, perfect for relaxing or entertaining outdoors. Additional highlights include a 2-car attached garage and HOA benefits that cover yard maintenance, as well as access to a community pool and dog park. This is a rare opportunity to own a remarkable home—don’t miss out!
- Type:
- Single Family
- Sq.Ft.:
- 1,409
- Status:
- Active
- Beds:
- 4
- Lot size:
- 0.15 Acres
- Year built:
- 1979
- Baths:
- 2.00
- MLS#:
- 8313310
- Subdivision:
- Village 01 At Anderson Mill
ADDITIONAL INFORMATION
Looking for a MOVE IN READY home that has access to Google Fiber? You just found it! Perfect for those who love convenience, outdoor activities, and top-rated schools. Enjoy a lifestyle filled with outdoor fun—hiking and biking trails, a children’s playground, splash pads, dog park, tennis courts, and a community pool are all just minutes away. Nearby El Salido and Harper Parks feature dog parks and scenic walking paths, perfect for active living. Commuting is a breeze with easy access to HW 620, 183, and Toll Road 45, putting you close to the Apple Campus, The Domain, and Lakeline Mall and Farmer's Market. If you're a foodie, you'll love the top dining and shopping, including HEB, H Mart and local favorites like Torchy’s Tacos, Alamo Drafthouse, Moviehouse & Eatery, Nagoya Steak & Sushi, the often sold out InterStellar BBQ, authentic Muang Thai, Taqueria Guadalajara, Chi'Lantro, Almarah Grill Mediterranean Cuisine and more. This home is a fantastic entry point into a high-value neighborhood where homes exceed $800K. Let's talk about the community. Situated in the coveted Round Rock ISD and highly rated Westwood High School, this home offers access to excellent education, a great investment and a vibrant community. And... it's move in ready! Over $80K of updates include freshy paint inside and out. This place has no carpet. Instead, there's newly installed (waterproof and hypoallergenic) luxury vinyl plank flooring that will last a lifetime for you. Check out the long list of recent updates that include a new roof, updated kitchen, new appliances (stove, dishwasher, microwave, oven, disposal), huge walk-in pantry, updated laundry room (with room for a 2nd fridge?! um, yes!) and enough bedrooms for you to have an office, a guest room AND hobby or game room, too. It's also one of the original areas of town where you still get your own mailbox in front of your house (IYKYK!) Schedule a tour today and check out this great house in an awesome community. See Buyer credit!
$303,000
1003 Solano Dr Austin, TX 78750
- Type:
- Condo
- Sq.Ft.:
- 1,374
- Status:
- Active
- Beds:
- 3
- Year built:
- 1981
- Baths:
- 2.00
- MLS#:
- 4950631
- Subdivision:
- Villas Anderson Mill Condos Unit 1054a Bl
ADDITIONAL INFORMATION
Welcome to your dream home in the highly sought-after Round Rock ISD, within the prestigious Westwood High School area. 1 mile to Westwood HS, .5 mile to Grisham MS, and .2 to Anderson Mill ES. This versatile 3-bedroom, 2-bath condo (or 2 bedrooms with an office) offers the perfect blend of comfort and modern style. Step inside to find a beautifully updated kitchen featuring quartz countertops, recently replaced cabinets, and a stunning marble backsplash. The spacious living areas flow seamlessly, providing an ideal space for relaxation and entertaining. Enjoy the tranquility of your own private courtyard and the convenience of an enclosed back patio, perfect for outdoor dining or simply unwinding after a long day. Roof replaced 8/2024 , air conditioner replaced 2021 and water heater replaced 2022 Don’t miss the chance to own this exceptional condo in a prime location, combining top-notch education with stylish living. Schedule your visit today!Seller and Listing Agent have familial relationship
- Type:
- Condo
- Sq.Ft.:
- 2,395
- Status:
- Active
- Beds:
- 3
- Lot size:
- 0.15 Acres
- Year built:
- 2013
- Baths:
- 3.00
- MLS#:
- 9202834
- Subdivision:
- Colina Vista Condo Amd
ADDITIONAL INFORMATION
A stunning home located on a greenbelt in the heart of Austin is now available. The house features a beautiful media room and a spacious game room. Included in the price are all living room furniture, dining table, kitchen appliances with refrigerator, washer & dryer, media room equipment's with chairs, all bedrooms furniture, and window coverings.
- Type:
- Single Family
- Sq.Ft.:
- 1,454
- Status:
- Active
- Beds:
- 3
- Lot size:
- 0.15 Acres
- Year built:
- 1979
- Baths:
- 2.00
- MLS#:
- 9204319
- Subdivision:
- Anderson Mill
ADDITIONAL INFORMATION
This is a Fannie Mae Property. Seller has requested all Offers be presented online at HomePath.FannieMae. Delightful home in Anderson Mill! Stylish, Updated Features include: Vaulted living Room with Fireplace/Windows across the Back for Natural Light~ Dining Area open to Living Room~Kitchen with Granite/Stainless Appliances~Spa-Like Primary Bedroom Suite with Walkin Shower/Spacious Closet~Covered Back Patio~Recent HVAC, Water Heater, Roof, Gutters, Exterior Paint,Fence~Shopping/Restaurants galore within 1 mile ~ Recreational Activities/Lake Travis nearby . Check It Out!
- Type:
- Single Family
- Sq.Ft.:
- 1,754
- Status:
- Active
- Beds:
- 3
- Lot size:
- 0.17 Acres
- Year built:
- 1983
- Baths:
- 3.00
- MLS#:
- 1691190
- Subdivision:
- Anderson Mill Village 20 Ph 02
ADDITIONAL INFORMATION
$60,000 PRICE REDUCTION! Stunning Remodeled 3-Bedroom Home in Northwest Austin! This beautifully remodeled 3-bedroom, 2.5-bath residence is nestled on a spacious lot in the desirable Village at Anderson Mill. Every detail has been thoughtfully upgraded to offer comfort, style, and functionality. Key Features include: New Roof: Comes with a 20-year warranty for peace of mind. New Flooring: High-quality waterproof vinyl in bedrooms, living room, and kitchen. Fresh Paint: Entire house freshly painted for a modern look. Upgraded Kitchen: Quartz countertops, brand new cooktop, and dishwasher. Upgraded Lighting: Modern lighting fixtures throughout the home. Upgraded Master Bathroom: Stylish walk-in shower for a luxurious experience. Brand New Windows: Installed in the front, bedrooms, and living room. The cozy living room features a fireplace, vaulted and beamed ceilings, creating a warm and inviting atmosphere. Eat-in Kitchen: Overlooks the large backyard, perfect for family gatherings and entertaining. Formal Dining Space: Located downstairs, versatile enough to be used as a home office. The master bedroom, located upstairs, features a spacious and stylish walk-in shower. Two additional bedrooms upstairs with an extra full bath. (Currently no oven but seller is willing to install one.) Close to Westwood High School. Just a 10-minute drive to the new Apple campus and quick access to Hwy 183. Retail, restaurants, schools, and medical facilities are all conveniently nearby. This home is a perfect blend of modern upgrades and cozy charm, offering everything you need for comfortable living. Don’t miss the opportunity to make this stunning house your new home!
$649,000
6307 Lakewood Holw Austin, TX 78750
- Type:
- Single Family
- Sq.Ft.:
- 1,875
- Status:
- Active
- Beds:
- 3
- Lot size:
- 0.12 Acres
- Year built:
- 1978
- Baths:
- 2.00
- MLS#:
- 4378071
- Subdivision:
- Lakewood Sec 01
ADDITIONAL INFORMATION
Welcome to 6307 Lakewood Hollow in highly desirable Northwest Austin. The location is premium, less than two miles north of the Pennybacker Bridge, 5.4 miles to the Domain or Q2 Stadium, & just northwest of Downtown & the University of Texas. The Lakewood HOA Clubhouse, Pool, Playground, and Tennis Courts are one block away. The Lakewood neighborhood is a great place for young professionals, retirees, or for raising a family. A large oak tree shades the front yard and porch. Inside this 3/2 home with an open concept, you will find an updated kitchen (100 sq ft added in 2023) with a new Kitchen Aid Double Oven, induction cooktop, quartz countertops, tile backsplash, coffee bar, & pantry. A very functional kitchen design with a large island overlooks the living room & dining room making it a great space for the family or for entertaining. Wide plank Hickory hardwood flooring was added to the kitchen, dining room, living room, office, & hallway along with the kitchen update. A new tile fireplace surround was added as well. An office with French doors adjacent to the dining room allows for work from home. A spacious primary bedroom with two sets of large windows, a private bath with double vanity, soaking tub, & walk-in closet make for a nice owner’s suite. The primary bedroom & another bedroom have bamboo hardwood flooring, the remaining bedroom has carpet. The bathrooms have wood look tile flooring. The backyard is private with a covered porch & recently installed deck in 2024. The garage has 240v electric outlets, a new electric panel added with the kitchen update and a new HVAC system in 2022. Take advantage, schedule to see this home, opportunity is knocking.
$400,000
11800 Aloe Vera Trl Austin, TX 78750
- Type:
- Single Family
- Sq.Ft.:
- 1,974
- Status:
- Active
- Beds:
- 4
- Lot size:
- 0.18 Acres
- Year built:
- 1981
- Baths:
- 3.00
- MLS#:
- 6165105
- Subdivision:
- Village 19 At Anderson Mill Ph 02
ADDITIONAL INFORMATION
Welcome to 11800 Aloe Vera Trail, Austin, TX 78750, where convenience meets charm in the sought-after Anderson Mill neighborhood. Step into elegance and comfort with this wonderful 4-bedroom house, where beautiful landscaping create a welcoming ambiance. As you approach, well-tended flower beds frame the entrance, leading to a charming front porch. Inside, enjoy a spacious living area featuring plantation shutters that filter natural light, casting a warm glow over the main living area. The kitchen boasts granite countertops, custom drawer filled cabinetry, and stainless steel appliances, perfect for culinary enthusiasts and entertainers alike. Outside, the backyard oasis beckons with a meticulously landscaped lawn, a patio ideal for al fresco dining, and a variety of flowering plants and mature trees providing shade and privacy. Whether relaxing with family or hosting guests, this meticulously maintained home offers tranquility, making it a perfect retreat in any season. This property enjoys proximity to highly-rated schools, ensuring educational excellence for your family. A block away from Purple Sage! and a short bike ride to Noel Grisham Middle. Nearby, you'll find a variety of neighborhood amenities including parks, walking trails, and community centers, perfect for outdoor activities and relaxation. For your shopping needs, local malls and grocery stores are just a short drive away, offering everything from daily essentials to boutique finds. Experience the best of suburban living with urban conveniences!
$434,900
12002 Hardwood Trl Austin, TX 78750
- Type:
- Single Family
- Sq.Ft.:
- 1,592
- Status:
- Active
- Beds:
- 3
- Lot size:
- 0.15 Acres
- Year built:
- 1981
- Baths:
- 3.00
- MLS#:
- 2563371
- Subdivision:
- Village 16 At Anderson Mill
ADDITIONAL INFORMATION
Welcome home to the heart of Northwest Austin in a quiet neighborhood with highly rated Round Rock schools. This charming three-bedroom, two-and-a-half-bath home offers an abundance of character and comfort. Step inside to discover a warm and inviting living space, complete with a stunning stone fireplace. Upstairs, you'll find three spacious bedrooms, including a primary suite with an en-suite bathroom, providing a private retreat at the end of the day. The additional bedrooms are versatile and can easily accommodate guests, a home office, or a playroom. The backyard offers a serene escape from the hustle and bustle of daily life and allows you to extend your living to the oversized, covered back porch. Situated in a prime location, you'll have easy access to shopping, dining, and recreational activities, all while being part of a community known for its excellent schools. Don’t miss the opportunity to make this delightful house your new home.
- Type:
- Single Family
- Sq.Ft.:
- 2,613
- Status:
- Active
- Beds:
- 3
- Lot size:
- 0.4 Acres
- Year built:
- 1982
- Baths:
- 3.00
- MLS#:
- 3494805
- Subdivision:
- Northwest Balcones Amd
ADDITIONAL INFORMATION
PRICE REDUCTION! This custom-built, post-modern beauty sits on a sprawling 0.4 acre corner lot, featuring huge oak trees & beautiful, low maintenance landscaping. No HOA in the highly sought after Northwest Balcones subdivision allows for limitless imaginings: Pool? Casita? Add on an extra bedroom? So many options! NW Balcones Park & the Tallyran Park Trailhead are only 2/10 mile away. Oversize Thermador refrigerator & washer/dryer convey. Propane tank was installed in 1997 and the house is plumbed for gas. Andersen Windows installed in 2008. HVAC replaced in 2017. Concrete tile roof replaced in 2010. No survey available. Note: TCAD lists sf as 2437 but sellers built out an 11' x 16' walk in closet with heating & air in the primary bedroom for an additional 176sf.
$489,999
11709 Star View Trl Austin, TX 78750
- Type:
- Single Family
- Sq.Ft.:
- 2,143
- Status:
- Active
- Beds:
- 3
- Lot size:
- 0.22 Acres
- Year built:
- 1981
- Baths:
- 2.00
- MLS#:
- 5403645
- Subdivision:
- Village 16 At Anderson Mill
ADDITIONAL INFORMATION
Beautiful well maintained home on a large lot with great trees. One year old roof! Over $50K in upgrades were put into this home over the past seven years. It has multiple schools nearby including Westwood High School. Beautiful kitchen with Tier 4 Designer Choice granite, showroom cabinets, and matching stainless Samsung appliances. 5 burner range and French door fridge. Energy Star rating on all new windows, doors, and Trane 16 SEER HVAC. Estimated savings over $10k in energy per 7.5 yrs. Located within in a minute of 620 and 183!
$439,900
12206 Waterside Trl Austin, TX 78750
- Type:
- Single Family
- Sq.Ft.:
- 1,746
- Status:
- Active
- Beds:
- 3
- Lot size:
- 0.28 Acres
- Year built:
- 1978
- Baths:
- 2.00
- MLS#:
- 7770256
- Subdivision:
- Village 06 At Anderson Mill
ADDITIONAL INFORMATION
The home is located in the scenic Lake Creek at Anderson Mill area and features beautiful landscaping, and mature trees, and sits on a 0.28 acre lot. This 3-bedroom, 2-bathroom house was built in 1978 and offers 1,746 sqft of living space with a detached garage. This family home has a spacious floor plan with a wood-paneled living room featuring a brick, gas-burning fireplace. Abundant natural light streams in through numerous windows and a vaulted ceiling adds to the open feel. The primary suite is located upstairs and includes 2 walk-in closets and a flex space just outside the bedroom. The other 2 bedrooms are located downstairs. The kitchen is bright and open to the living room, with granite counters, white cabinets, and stainless steel appliances. The sizable backyard is very private and perfect for entertaining or gardening. NO HOA. This home is located in the Anderson Mill Limited District, which offers community parks, walking paths, tennis courts, and swimming pools for residents. The location is convenient, close to 620, 183, and Domain in the RRISD. It is zoned for Westwood High School.
- Type:
- Single Family
- Sq.Ft.:
- 2,640
- Status:
- Active
- Beds:
- 4
- Lot size:
- 0.24 Acres
- Year built:
- 1979
- Baths:
- 2.00
- MLS#:
- 4741561
- Subdivision:
- Village 06 At Anderson Mill
ADDITIONAL INFORMATION
Back on the Market! (Buyers financing fell through)Brand New Carrier AC and furnace installed! You don’t want to miss this Absolutely Wonderful 4/2/2 w/Gourmet Kitchen, Vaulted Ceilings and Large Sunroom. This spectacular well maintained home boasts large bedrooms, sitting area in Master, Remodeled in 2017, Cambria Quartz Counter Tops, 6 burner Gas Cooktop, Bosch high end appliance package, High Ceilings, Mahogany Cabinets, Newer windows, top of the line Solar Tubes for energy efficient lighting, Tons of Storage in this Home! Huge backyard Deck, Great Location, Large Utility Room w/ sink, Interior bonus room for Hot tub. Oversized garage w/ workspace, New Gutters/New Roof 2023, no HOA’s, Exemplary Westwood High.
- Type:
- Single Family
- Sq.Ft.:
- 2,200
- Status:
- Active
- Beds:
- 3
- Year built:
- 1984
- Baths:
- 2.00
- MLS#:
- 4696193
- Subdivision:
- Village 20 At Anderson Mill Ph 02
ADDITIONAL INFORMATION
Open House Sat and Sun 1-4 3.16.24 and 3.17.24. This outstanding three-bedroom home is centrally located in Anderson Mill, one of the most sought-after areas in NW Austin. Situated on a verdant home site shaded by mature trees, this dream residence extends across 2,200 sq ft of interior space, recently converted to the finest standards. Showcasing chic characteristics, the property is defined by streamlined cabinetry, posh amenities, European engineered white oak floors and new integrated home systems ensuring convenience. The intelligent floor plan impacts with its understated luxury, while the open and airy design succeeds in making it feel inviting. A feature wall with fireplace adds drama to the sumptuous living room, where an equipped dry bar and an elegant adjoining dining area cater to effortless entertaining. With sophisticated appointments and a suite of high-end appliances, no expense was spared to create a magazine-worthy kitchen workspace that will please the demanding chef. The primary suite projects the aura of a premier hotel with its custom closets and spa-like bath. Guest rooms and a shared bath echo the same presence. Centered around a trendy covered patio, the enclosed backyard is a joy to the senses. Enjoy top-notch amenities within walking distance, including Purple Sage Elementary, community pool and vibrant parks and jogging trails – acclaimed as some of the best in NW Austin. Perfectly positioned near 183/183A, the location is balanced with major tech employers plus abundant shopping and dining options.
- Type:
- Condo
- Sq.Ft.:
- 1,407
- Status:
- Active
- Beds:
- 2
- Year built:
- 1983
- Baths:
- 2.00
- MLS#:
- 4378776
- Subdivision:
- Lakewood Condo Amd
ADDITIONAL INFORMATION
Charming patio home with two bedrooms and two baths downstairs and a spacious loft upstairs. Living room has high ceilings and lots of windows. Wood burning fireplace, two car garage, backyard patio. No popcorn ceilings! HOA fees cover front yard lawn maintenance. Ownership includes membership to the beloved Lakewood Club which has a large pool, tennis courts, swing set, basketball courts, picnic tables, playscape and clubhouse. The membership fee to the Lakewood Club is not included in the $375 monthly condo HOA dues.
$340,000
1004 E Solano Dr NE Austin, TX 78750
- Type:
- Condo
- Sq.Ft.:
- 1,474
- Status:
- Active
- Beds:
- 3
- Year built:
- 1981
- Baths:
- 2.00
- MLS#:
- 1696531
- Subdivision:
- Villas Anderson Mill Condos Unit 1054a Bl
ADDITIONAL INFORMATION
Newly Listed, Multiple interior upgrades, Rare Availability, Motivated Seller
- Type:
- Condo
- Sq.Ft.:
- 1,966
- Status:
- Active
- Beds:
- 3
- Year built:
- 2003
- Baths:
- 3.00
- MLS#:
- 1976334
- Subdivision:
- Courtyard Hms/Anderson Oaks Ph
ADDITIONAL INFORMATION
Stake your claim in Texas!! Fabulous sought after community with loads of amenities. Lots of upgrades in this large unit with open floorplan! Primary bedroom down with separate garden tub and shower. Upgraded kitchen with granite countertops, slide out cabinets, stainless steel appliances, fabulous stainless gas stove, lovely 2021 backsplash, 2023 kitchen faucet. This leads into utility room just right for your washer & dryer! 2022 hvac system with wifi thermostat & media filter, 10 year parts & labor warranty. 2019 garage door replacement that compliments the 2017 garage shelving installment. Brazilian hardwoods & travertine tile throughout, Remote control gas fire in LED lit fireplace surrounded by built-in cabinets on both sides. Corner unit and the best floorplan in the complex. Terrific size! Shutters throughout that let in lots of light! Side private patio. Condo insurance includes some extra perks. One of the biggest units in complex. Amenities include clubhouse, cluster mailbox, common grounds, fitness center, playground, pool, sauna; all in a gated community. Easy access to Austin, Cedar Park, Round Rock, Pflugerville, Georgetown, Lake Travis & beyond! Shopping, restaurants, major employers...all conveniently nearby. Don't miss out!
- Type:
- Condo
- Sq.Ft.:
- 1,512
- Status:
- Active
- Beds:
- 3
- Lot size:
- 0.14 Acres
- Year built:
- 2007
- Baths:
- 2.00
- MLS#:
- 6477198
- Subdivision:
- Arboretum Park Residential Sub Condo
ADDITIONAL INFORMATION
Introducing 9707 Anderson Mill Rd #31, a charming 3-bedroom, 2-bathroom home in Austin, TX. This property offers a cozy layout with ample natural light, a modern kitchen, and a private backyard. Nearby attractions include the Texas State Capitol, The Domain for upscale shopping, Lady Bird Lake for outdoor activities, and major tech companies like Dell and Apple. Don't miss out on this ideal blend of comfort and convenience in a vibrant Austin community! Buyer to verify all MLS information.
- Type:
- Condo
- Sq.Ft.:
- 1,340
- Status:
- Active
- Beds:
- 2
- Year built:
- 1978
- Baths:
- 2.00
- MLS#:
- 4404270
- Subdivision:
- Oak Shadows Condo
ADDITIONAL INFORMATION
Single-story Condo with an attached 2-car garage. Open floor plan with kitchen, dining area and living area including a fireplace. The 2nd Living area is a great flex space that could be used as a sleeping area, media room, office, playroom - the only room in the house with carpet. This room includes a bonus loft area featuring a custom-built ladder - Ideal bedroom floor plan with a bedroom/bathroom on each end of the condo. Stained concrete floors throughout except for the 2nd living area. Location is close to HWY 183, dining, shopping and other entertainment. HOA includes water! This unit does not have a fenced yard.
$1,249,000
11810 Brookwood Rd Austin, TX 78750
- Type:
- Single Family
- Sq.Ft.:
- 4,054
- Status:
- Active
- Beds:
- 5
- Year built:
- 1976
- Baths:
- 4.00
- MLS#:
- 5979095
- Subdivision:
- Balcones Village Sec 03 Ph C
ADDITIONAL INFORMATION
Welcome to your dream home nestled in a prime location with easy access to US 183 and Anderson Mill Rd! This stunning 5BD/3.5B home, situated on a .33 acre lot, boasts a spacious floor plan with multiple living areas and high ceilings throughout. As you step inside, you're greeted by an inviting foyer and an abundance of natural light. The kitchen features a breakfast bar, granite countertops, and stainless steel appliances including triple ovens. The primary suite offers a tranquil retreat complete with a private entrance to the upstairs balcony, space for additional sitting area, and an ensuite bathroom with a soaking tub/shower, dual vanities and walk-in closet. Outside, the sprawling backyard offers endless possibilities for outdoor entertainment and relaxation with an inground pool and extended patio. This home also includes a spacious attached 2 car garage with an attached carport and space for additional parking.

Listings courtesy of Unlock MLS as distributed by MLS GRID. Based on information submitted to the MLS GRID as of {{last updated}}. All data is obtained from various sources and may not have been verified by broker or MLS GRID. Supplied Open House Information is subject to change without notice. All information should be independently reviewed and verified for accuracy. Properties may or may not be listed by the office/agent presenting the information. Properties displayed may be listed or sold by various participants in the MLS. Listings courtesy of ACTRIS MLS as distributed by MLS GRID, based on information submitted to the MLS GRID as of {{last updated}}.. All data is obtained from various sources and may not have been verified by broker or MLS GRID. Supplied Open House Information is subject to change without notice. All information should be independently reviewed and verified for accuracy. Properties may or may not be listed by the office/agent presenting the information. The Digital Millennium Copyright Act of 1998, 17 U.S.C. § 512 (the “DMCA”) provides recourse for copyright owners who believe that material appearing on the Internet infringes their rights under U.S. copyright law. If you believe in good faith that any content or material made available in connection with our website or services infringes your copyright, you (or your agent) may send us a notice requesting that the content or material be removed, or access to it blocked. Notices must be sent in writing by email to [email protected]. The DMCA requires that your notice of alleged copyright infringement include the following information: (1) description of the copyrighted work that is the subject of claimed infringement; (2) description of the alleged infringing content and information sufficient to permit us to locate the content; (3) contact information for you, including your address, telephone number and email address; (4) a statement by you that you have a good faith belief that the content in the manner complained of is not authorized by the copyright owner, or its agent, or by the operation of any law; (5) a statement by you, signed under penalty of perjury, that the inf
Austin Real Estate
The median home value in Austin, TX is $577,400. This is higher than the county median home value of $524,300. The national median home value is $338,100. The average price of homes sold in Austin, TX is $577,400. Approximately 41.69% of Austin homes are owned, compared to 51.62% rented, while 6.7% are vacant. Austin real estate listings include condos, townhomes, and single family homes for sale. Commercial properties are also available. If you see a property you’re interested in, contact a Austin real estate agent to arrange a tour today!
Austin, Texas 78750 has a population of 944,658. Austin 78750 is less family-centric than the surrounding county with 35.04% of the households containing married families with children. The county average for households married with children is 36.42%.
The median household income in Austin, Texas 78750 is $78,965. The median household income for the surrounding county is $85,043 compared to the national median of $69,021. The median age of people living in Austin 78750 is 33.9 years.
Austin Weather
The average high temperature in July is 95 degrees, with an average low temperature in January of 38.2 degrees. The average rainfall is approximately 34.9 inches per year, with 0.3 inches of snow per year.

