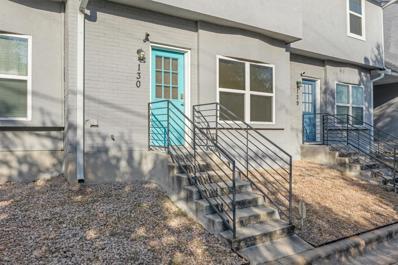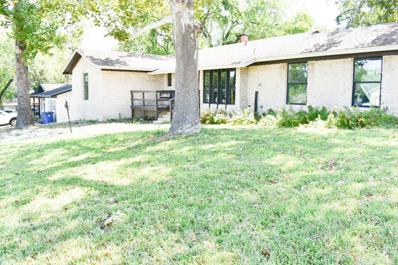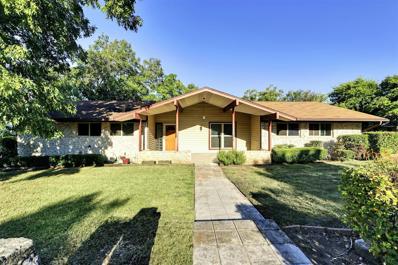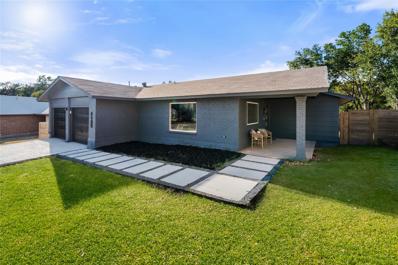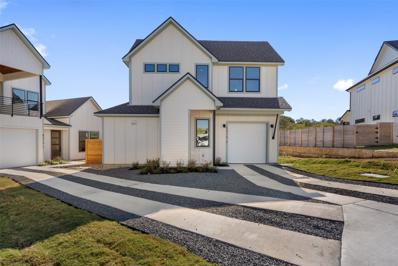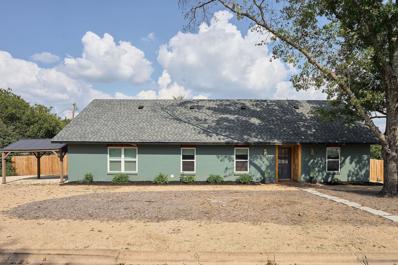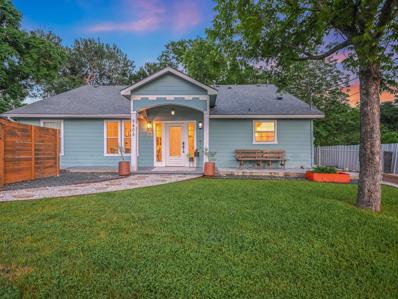Austin TX Homes for Sale
- Type:
- Condo
- Sq.Ft.:
- 1,216
- Status:
- Active
- Beds:
- 2
- Lot size:
- 0.08 Acres
- Year built:
- 1968
- Baths:
- 3.00
- MLS#:
- 1440051
- Subdivision:
- Manor Twnhms
ADDITIONAL INFORMATION
Located just minutes from downtown and the Metro Shuttle, this charming 2-bed, 2.5-bath condo offers the perfect mix of convenience and comfort. The open floor plan features a bright living area, kitchen, half bath, and laundry on the main level, with two spacious bedrooms and full baths upstairs. Enjoy modern, low-maintenance luxury flooring throughout, with tile in the kitchen and bathrooms. Appliances, including washer, dryer, and refrigerator, are all included, making this move-in ready home even more attractive. Relax in the cozy front seating area or take advantage of two reserved parking spots in the rear. Whether for long-term living or short-term stays, this residence is a gem in hot East Austin! With our preferred lender, this home qualifies for 0% down, no PMI, and a low, fixed 30-year interest rate! Contact us to learn more!
$949,000
2820 Tom Miller St Austin, TX 78723
Open House:
Saturday, 1/11 12:00-4:00PM
- Type:
- Townhouse
- Sq.Ft.:
- 2,188
- Status:
- Active
- Beds:
- 3
- Lot size:
- 0.03 Acres
- Year built:
- 2024
- Baths:
- 4.00
- MLS#:
- 8604177
- Subdivision:
- Mueller
ADDITIONAL INFORMATION
**Contemporary Luxury Townhome in the Heart of Mueller** Welcome to a brand-new modern townhome, designed for those who appreciate luxury, convenience, and style. This stunning 3-bedroom, 3.5-bath home offers an unparalleled living experience just minutes from Austin's vibrant downtown and the University of Texas campus, with easy access to the airport. Step into the open-concept living area, where expansive 10-foot glass sliding doors seamlessly connect indoor and outdoor spaces, leading to a spacious balcony perfect for entertaining. The sleek kitchen boasts a large island with quartz countertops, Bosch appliances, and premium Hansgrohe fixtures, making it a chef’s dream. Light pours in through large windows, creating a bright, airy feel throughout the home, accentuated by beautiful wood flooring. The crown jewel of this townhome is the rooftop deck, offering panoramic views of the downtown skyline—ideal for enjoying Austin’s stunning sunsets or hosting gatherings. The luxurious primary suite is a true retreat, featuring a spa-like bathroom with a soaking tub, walk-in shower, and high-end finishes. Each additional bedroom offers its own en-suite bath, ensuring privacy and comfort for all. Located in the highly desirable Mueller community, you’ll enjoy access to 140 acres of green space, complete with parks, hiking trails, two pools, playgrounds, and a dog park. The neighborhood is incredibly walkable, with local favorites like Halcyon Coffee, RD Riley's, and the Mueller Farmers Market just steps away. Don’t miss the opportunity to live in one of Austin’s most coveted areas, with the perfect blend of modern luxury and urban convenience.
$479,000
5202 Knight Cir Austin, TX 78723
- Type:
- Single Family
- Sq.Ft.:
- 1,146
- Status:
- Active
- Beds:
- 3
- Lot size:
- 0.11 Acres
- Year built:
- 1955
- Baths:
- 1.00
- MLS#:
- 2487816
- Subdivision:
- Windsor Park Sec 02
ADDITIONAL INFORMATION
Discover this beautifully renovated mid-century gem, where timeless charm meets modern convenience -- as close to Mueller as you can be for this price! Nestled at the end of a quiet cul-de-sac, 5202 Knight Circle is the front house in a two-home condo regime, offering privacy and a cozy community feel. This light-filled home feels expansive, featuring two bedrooms and a versatile bonus room that can easily serve as a third bedroom. Enjoy the warmth of refinished hardwood floors throughout and the character of a thoughtfully designed layout. The 2018 renovation transformed this home, especially the gorgeous kitchen, equipped with elegant tile, stone countertops, a breakfast bar, and stainless steel appliances—all included with a full-price offer (yes, even the refrigerator and microwave!). An expansive deck and stock tank pool added in 2021 make the backyard ideal for lounging and entertaining. Ideally located, this home is within walking distance to Mueller’s vibrant restaurants and retail and just 15 minutes from downtown and the airport. Spacious and airy, the layout maximizes every square foot, creating a much larger feel. Additional possibilities include converting the laundry room into a second bathroom and relocating laundry to the pantry, adding even more value to this charming home. Water heater replaced in 2020. HVAC and roof approximately 6 years old.
$1,030,000
3807 Tilley St Austin, TX 78723
Open House:
Sunday, 1/12 1:00-4:00PM
- Type:
- Townhouse
- Sq.Ft.:
- 2,179
- Status:
- Active
- Beds:
- 4
- Lot size:
- 0.05 Acres
- Year built:
- 2022
- Baths:
- 4.00
- MLS#:
- 6499837
- Subdivision:
- Mueller
ADDITIONAL INFORMATION
Stunning end unit townhome by Austin's renowned Muskin Homes in the popular Mueller Development. A sun filled primary residence, measuring approximately 1738sf, also includes an incredible 441sf detached apartment above the two-car garage featuring a full kitchenette / bath, versatile living space and stackable w/d connections. Design by Clayton Korte, these clean gabled roof lines integrate soft exterior Scandi vibes, with covered front patios wrapped in wood and softened by vegetation over the concrete half wall. Floor to ceiling windows are strategically placed for maximum sunlight. The current owners have invested in bi-directions automatic shades for enhanced privacy on the main level and in the primary bedroom. We appreciate the polished concrete throughout the main level, with soft wood accents around the staircase and built-in work station. Sprawling quartz countertops offer views into the main living area while providing ample prep and entraining spaces in the kitchen. Enjoy Bosch stainless appliances and a sizable walk-in pantry. Upstairs buyers will savor the tall bedroom ceiling height, wood floors and convenient laundry area. The primary bedroom looks over the private patio on the main level, and includes a spacious walk-in shower and dual vanity. Behind the primary residence is a 2 car garage and apartment on top that offers versatile options ~ rental income, private home office, guest quarters or living space for immediate family who need some independence. Complete with a kitchenette, full bath and it's own stackable w/d closet.
$600,000
6613 Ashland Dr Austin, TX 78723
- Type:
- Single Family
- Sq.Ft.:
- 2,889
- Status:
- Active
- Beds:
- 3
- Lot size:
- 0.27 Acres
- Year built:
- 1976
- Baths:
- 3.00
- MLS#:
- 5365157
- Subdivision:
- Bluffs University Hills Sec 01
ADDITIONAL INFORMATION
Welcome to your dream home! This property boasts a neutral color paint scheme and fresh interior paint, providing a calming atmosphere throughout. The living area features a cozy fireplace, perfect for relaxing evenings. The kitchen is a chef's delight with all stainless steel appliances and an accent backsplash adding a touch of elegance. The primary bathroom offers double sinks, a separate tub, and a shower for a spa-like retreat. Outside, enjoy a private patio and a fenced-in backyard, ideal for entertaining or simply enjoying a quiet moment. This home is a true gem!
$598,000
2101 Vanderbilt Ln Austin, TX 78723
- Type:
- Single Family
- Sq.Ft.:
- 1,840
- Status:
- Active
- Beds:
- 3
- Lot size:
- 0.21 Acres
- Year built:
- 1967
- Baths:
- 2.00
- MLS#:
- 7086007
- Subdivision:
- University Hills
ADDITIONAL INFORMATION
Welcome to your dream home in East Austin's sought-after University Hills! This beautifully updated 3-bedroom, 2-bathroom residence offers a perfect blend of modern comfort and classic charm. As you step inside, you’ll immediately appreciate the inviting open layout, enhanced by fresh paint and abundant natural light streaming through the updated windows. The spacious living area features sleek vinyl plank flooring and tile that flows seamlessly throughout the home, providing both durability and style. Gather around the breakfast bar in the kitchen, which boasts updated cabinets and contemporary finishes—ideal for casual meals and entertaining friends. Retreat to the primary suite, complete with an updated en-suite bathroom that exudes relaxation with its contemporary fixtures and finishes. Two additional bedrooms provide ample space for guests, or a home office, with a second updated bathroom conveniently located nearby. Outside, you’ll find a lovely yard perfect for outdoor gatherings or enjoying quiet mornings in the serene East Austin ambiance. With recent upgrades to the HVAC system, you can rest easy knowing your home is efficient and comfortable year-round. Situated in the vibrant University Hills neighborhood, you'll enjoy convenient access to local parks, dining, and the rich culture that Austin has to offer. Don't miss this incredible opportunity—schedule a showing today and make this stunning house your new home!
$894,000
1513 Wheless Ln Austin, TX 78723
- Type:
- Single Family
- Sq.Ft.:
- 1,684
- Status:
- Active
- Beds:
- 4
- Lot size:
- 0.2 Acres
- Year built:
- 1962
- Baths:
- 3.00
- MLS#:
- 3569002
- Subdivision:
- Colonial Hills Sec 03
ADDITIONAL INFORMATION
This stunning 4-bedroom, 3-bathroom home offers the perfect blend of luxury and convenience. Located in a quiet neighborhood just under 10 minutes from downtown Austin, you'll enjoy the best of city living without the noise. The home features easy access to major highways, making commuting a breeze. Inside, you'll find high-end finishes throughout, including luxurious Silestone countertops, Bosch appliances, a spacious island, and a peninsula that’s perfect for entertaining. Large windows flood the home with natural light, highlighting the modern design. Step outside to your private oasis with a sparkling pool, surrounded by turf grass, creating a perfect space for parties or relaxing evenings. The pool’s vibrant colors add an extra touch of fun and ambiance to any gathering. This home combines elegance with practicality, offering everything you need for comfortable, upscale living.
$559,000
6201 Dorchester Dr Austin, TX 78723
- Type:
- Single Family
- Sq.Ft.:
- 1,296
- Status:
- Active
- Beds:
- 3
- Lot size:
- 0.23 Acres
- Year built:
- 1956
- Baths:
- 2.00
- MLS#:
- 1230069
- Subdivision:
- Windsor Park 02 Sec 01
ADDITIONAL INFORMATION
Extensively renovated, corner lot home in the desirable Windsor Park subdivision is conveniently located near parks, the Mueller District, Dell Children’s Hospital, and more. An open floor plan showcases luxury vinyl plank flooring, modern designer finishes, and brand-new appliances. The kitchen is a standout with a large breakfast bar, floor-to-ceiling cabinets, and elegant quartz countertops. The spacious primary bedroom features recessed lighting, new windows, and a barn door leading to an en suite bath. A bright flex room adds extra charm to the space. Situated on a corner lot with an oversized backyard, there’s potential for an Accessory Dwelling Unit. With great curb appeal, a new roof, new windows, new electric panel, and no HOA, this home is a must-see! Flex room (~ 170 sq ft) isn't included in the home's square footage.
$400,000
6918 Vassar Dr Austin, TX 78723
- Type:
- Single Family
- Sq.Ft.:
- 1,643
- Status:
- Active
- Beds:
- 3
- Lot size:
- 0.2 Acres
- Year built:
- 1964
- Baths:
- 2.00
- MLS#:
- 4875229
- Subdivision:
- Riverbend Sec 1 At Universityh
ADDITIONAL INFORMATION
Consider a FHA 203K loan or a conventional renovation loan to breathe new life into this vintage charmer in the sought-after University Hills neighborhood! With 3 bedrooms, 2 full bathrooms, and a spacious 1,643 square feet, this home is a blank canvas for your creative vision. It features 2 dining areas and a great floor plan, allowing gatherings to flow effortlessly from the cozy kitchen to the expansive living room. With double-pane windows bringing in abundant light and showcasing the fantastic mid-century modern bones, this home has character waiting to be reimagined. Plus, it’s being sold as-is and has already been pre-inspected, so you can dive into your plans with eyes wide open, knowing exactly what you've got to work with. Step outside, and the fun doesn't stop! University Hills offers its residents more than just a place to live. Just a stroll away, you'll find a city park complete with a pool, garden and basketball court, and a community clubhouse that’s ideal for parties or meeting up with neighbors. Nearby, Winn Elementary offers a beloved Montessori program. Feel like exploring? Hop on your bike for a quick ride to the lively Mueller district, where art installations, farmer's markets, and irresistible dining spots await. Need an easy commute? Bus stop #20 is just around the corner, conveniently taking you straight to the University of Texas and into the heart of the city. This location brings together the best of Austin’s lifestyle and convenience, set in a neighborhood brimming with retro charm and greenery. University Hills has a timeless appeal with its mature trees, winding streets, and mid-century architecture that’s been home to Austin residents for decades. Whether you’re a visionary looking to build from the ground up or someone ready to give this classic gem a few modern touches, this home is a perfect canvas. Dive in, make it your own, and let the vintage vibes meet your unique style in a neighborhood that truly has it all!
- Type:
- Townhouse
- Sq.Ft.:
- 1,788
- Status:
- Active
- Beds:
- 3
- Lot size:
- 0.06 Acres
- Year built:
- 2022
- Baths:
- 3.00
- MLS#:
- 4007008
- Subdivision:
- Mueller
ADDITIONAL INFORMATION
This modern 3-bedroom, 2.5-bath condo in Mueller offers stylish living with urban walkability. Conveniently located near shopping, dining, and public transport access -- all your needs are very near. A beautifully landscaped exterior leads you to the oversized double-door side entry. The entry is bathed in sunshine and expands to an open-concept floor plan. This condo lives like a single-family home featuring modern finishes and abundant natural light, perfect for both relaxation and entertaining. The inviting kitchen boasts quartz countertops, stainless steel appliances, and a large island, ideal for dinner prep or casual dining. The downstairs primary bedroom includes a walk-in closet and an en-suite bathroom with dual vanities and a luxurious shower. A half bath and under-stairs closet are found on the ground floor as well as a laundry closet off the kitchen. Head up the striking staircase to the landing with ample space for a home office or afternoon homework. It also boasts a private balcony area off the side of the home. Two generously sized bedrooms are on the second floor and share a well-appointed full bath. Alley access to the 2-car garage lends to both privacy and beauty of the neighborhood. Getting to school will be a breeze with the zoned neighborhood middle school being at the end of the street. Neighborhood parks are only a few blocks in every direction. Don't miss this wonderful condo and all that the Mueller district has to offer.
$790,000
3612 Curious Path Austin, TX 78723
- Type:
- Single Family
- Sq.Ft.:
- 1,731
- Status:
- Active
- Beds:
- 3
- Lot size:
- 0.08 Acres
- Year built:
- 2024
- Baths:
- 3.00
- MLS#:
- 3877566
- Subdivision:
- Crest Haven Addition
ADDITIONAL INFORMATION
**0% down with no PMI and a low, fixed 30-year mortgage rate with Preferred Lender - reach out to agent for details** **Multiple Units Available - Estimated Completion for Community: December 2024-May 2025** Discover the best of urban living at George. This stunning 3-bedroom, 2.5-bathroom single-family home (C2.1 floor plan) offers 1,731 sq. ft. of contemporary living space. The kitchen features sleek cabinetry, quartz countertops, Bosch appliances, and Delta Trinsic fixtures, complemented by engineered hardwood and large-format modern flooring throughout—completely carpet-free. Upstairs, the master welcomes you with vaulted ceilings, large walk-in closet and a spacious primary bath, and additional features include a walk-in laundry room. With a private garage and an additional driveway parking spot, convenience is a key. The C2.1 floorplan includes a spacious private backyard and patio, perfect for outdoor relaxation, and a 6-foot privacy fence for added comfort. The HOA covers lawncare and irrigation within your private yard, creating low-maintenance and lock-and-leave convenience. Sustainability is central at George, where eco-friendly features like solar panels, spray foam insulation, tankless water heaters, and high-efficiency electric heat pumps ensure comfort and energy efficiency. The community offers shared greenspaces, community areas, pathways, dog features, and a luxurious pool. At George, it’s more than just a home; it’s a lifestyle.
$410,000
7000 Bryn Mawr Cv Austin, TX 78723
- Type:
- Single Family
- Sq.Ft.:
- 1,657
- Status:
- Active
- Beds:
- 3
- Lot size:
- 0.17 Acres
- Year built:
- 1967
- Baths:
- 2.00
- MLS#:
- 5072539
- Subdivision:
- Riverbend Sec 03a At University Hills
ADDITIONAL INFORMATION
This charming home sits on a spacious corner lot in a quiet cul-de-sac, offering a private backyard with mature trees, ideal for outdoor gatherings. Recent updates throughout include carpet, wood vinyl plank flooring, Granite countertops, Stainless Steel appliances, and recently replaced windows. The exterior has also been enhanced with a two-tone paint job, recently installed fence, and roof, adding to the home's curb appeal. A flexible space where the original one-car garage was previously converted into a 4th bedroom and later reverted back, but still includes a closet and a side exterior door—great for a home office or guest bedroom room. Close to schools, retail shopping, HEB grocery store, Capital Metro Bus routes, and walking distance to nearby park. Short drive to the Mueller Area, Downtown Austin, and Austin-Bergstrom International Airport (ABIA).
- Type:
- Condo
- Sq.Ft.:
- 1,480
- Status:
- Active
- Beds:
- 2
- Year built:
- 2024
- Baths:
- 3.00
- MLS#:
- 4204690
- Subdivision:
- George
ADDITIONAL INFORMATION
**0% down with no PMI and a low, fixed 30-year mortgage rate with Preferred Lender - reach out to agent for details** Discover the best of urban living at George. This spacious 2-bedroom, 2.5-bathroom unit (B4.2 floor plan) spans 1,480 sq. ft., offering an open-concept layout perfect for modern living. With both front and rear entrances, plus dual fenced yards with gate access, the home provides convenience, space and privacy. The primary suite features an ensuite bathroom with a dual vanity and a walk-in closet. Built with sustainability in mind, the home includes solar panels, spray foam insulation, and a tankless water heater. The stylish kitchen is equipped with Bosch appliances, quartz countertops, and sleek Delta Trinsic fixtures. Residents enjoy access to shared green spaces, landscaped courtyards, a community pool, and an underground reserved parking garage. The HOA covers lawn care and irrigation, offering a low-maintenance, lock-and-leave lifestyle.**Multiple Units/Floorplans Available - Estimated Completion for Community: December 2024-May 2025**
- Type:
- Condo
- Sq.Ft.:
- 1,162
- Status:
- Active
- Beds:
- 2
- Year built:
- 2024
- Baths:
- 2.00
- MLS#:
- 1183007
- Subdivision:
- Mueller
ADDITIONAL INFORMATION
Welcome to the brand new Parkside at Mueller Condos! This area was once Austin's first airport, and now this neighborhood is flying high as one of Austin's most desirable areas where you can live, work, and play. Located right next to Mueller Lake Park and in the heart of the Aldrich District with so many restaurants and entertainment options all at your doorstep, this 2 bedroom 2 bath features a spacious 1,162 SQ FT of space. Coming into the kitchen and you're greeted by the oversized island with Carrara marble-style quartz countertops and modern white cabinetry finished off by matte black handles and hardware. A full Samsung appliance package is ready for those homecooked meals while the open floorplan is great for entertaining guests. The same Carrara marble-style quartz countertops and matte black handles and hardware carry over into both bathrooms, but add a pop of color with grey cabinets. Stretch out with the primary bathrooms dual vanities and walk in shower, while the spacious closet is ready to house all your apparel. There are so many amenities to enjoy within the building! Get a workout at the fitness center with Peloton Bikes, or lounge in the Clubhouse. Grab a cabana at the resort style pool while you grill at the outdoor kitchen. Then wrap up by the firepit on the rooftop terrace featuring breathtaking views of Mueller Lake and downtown Austin! Are you ready to call Parkside at Mueller home! Holiday Incentive: Enjoy a closing credit to pay for one year of HOA dues! Plus, take advantage of a lender-paid interest rate buy-down through our Preferred Lenders, available for both primary and secondary homebuyers!
$525,000
6400 Greensboro Dr Austin, TX 78723
- Type:
- Single Family
- Sq.Ft.:
- 1,629
- Status:
- Active
- Beds:
- 3
- Lot size:
- 0.45 Acres
- Year built:
- 1984
- Baths:
- 2.00
- MLS#:
- 1267509
- Subdivision:
- Bluffs University Hills Sec 03
ADDITIONAL INFORMATION
This is the one you've been waiting for! Discover your dream home in this beautifully renovated 3-bedroom, 2-bathroom residence, nestled on a large lot in a tranquil cul-de-sac. Backing up to a serene forested creek, this property offers a peaceful retreat in the midst of the beautiful city of Austin. Inside, you'll find brand new light LVP flooring and sleek black modern kitchen cabinets that enhance the open layout and become the immediate eye catcher The living room features a stylish Venetian fireplace, perfect for cozy evenings or entertaining guests. Both bathrooms boast luxurious floating vanities and exquisite tilework, providing a spa-like feel. Step outside to an expansive covered porch with endless possibilities on this lot. This home perfectly combines modern elegance with natural beauty—schedule a showing today!
- Type:
- Single Family
- Sq.Ft.:
- 2,150
- Status:
- Active
- Beds:
- 4
- Lot size:
- 0.15 Acres
- Year built:
- 2024
- Baths:
- 4.00
- MLS#:
- 8569168
- Subdivision:
- Highlands/university Hills Sec
ADDITIONAL INFORMATION
Welcome to 6313 Bristol Circle #1, a stunning 4-bedroom, 3.5-bathroom home nestled in the highly sought-after Bristol Highlands neighborhood of Austin, TX 78723. This beautifully designed residence features a primary suite conveniently located on the main floor, complete with a luxurious bath featuring a dual vanity, walk-in shower, and spacious walk-in closet. The heart of the home is the inviting kitchen, equipped with a center island and breakfast bar, complemented by a premium stainless steel appliance package—perfect for both everyday living and entertaining. Ascend to the second floor, where you'll find two additional bedrooms, a full bath, and a versatile loft area, each bedroom boasting its own private walk-out covered balcony—ideal for enjoying your morning coffee or evening sunsets. The third floor houses a fourth bedroom and another full bath, offering plenty of space for family or guests. Conveniently located near major highways, this home provides easy access to employers and attractions throughout Austin. This home offers the allure of a new community with a peaceful atmosphere. Enjoy the tranquility and privacy of a quiet neighborhood while still being conveniently close to city amenities. Don't miss your chance to own this exceptional property in a prime location—schedule your showing today! SELLER WILL CREDIT $10K TOWARDS RATE BUY DOWN.
- Type:
- Single Family
- Sq.Ft.:
- 1,050
- Status:
- Active
- Beds:
- 2
- Lot size:
- 0.15 Acres
- Year built:
- 2024
- Baths:
- 3.00
- MLS#:
- 1372485
- Subdivision:
- Highlands/university Hills Sec
ADDITIONAL INFORMATION
Welcome to 6313 Bristol Circle #2, a stunning 2-bedroom, 2.5-bathroom home nestled in the highly sought-after Bristol Highlands neighborhood of Austin, TX 78723. This beautifully designed residence features two spacious bedrooms, each with a private bathroom. The heart of the home is the inviting kitchen, equipped with a center island and breakfast bar, complemented by a premium stainless steel appliance package—perfect for both everyday living and entertaining. Your fenced-in back yard features a covered patio - ideal for enjoying your morning coffee or evening sunsets. Conveniently located near major highways, this home provides easy access to employers and attractions throughout Austin. This home offers the allure of a new community with a peaceful atmosphere. Enjoy the tranquility and privacy of a quiet neighborhood while still being conveniently close to city amenities. Don't miss your chance to own this exceptional property in a prime location—schedule your showing today!
$979,900
2028 Antone St Austin, TX 78723
- Type:
- Single Family
- Sq.Ft.:
- 2,075
- Status:
- Active
- Beds:
- 3
- Lot size:
- 0.09 Acres
- Year built:
- 2008
- Baths:
- 2.00
- MLS#:
- 5210692
- Subdivision:
- Mueller Sec 04 Amd
ADDITIONAL INFORMATION
Come see this thoughtfully updated single level home in the heart of Mueller. The location can’t be beat - just a few houses from Ella Wooten Park & Pool, close to the hike and bike trails in the greenway and town center amenities like Alamo Drafthouse, L’oca d’Oro, Chuy’s Thinkery, and the farmer’s market. As you enter the home, you are greeted by grand 12' ceilings and windows overlooking mature landscaping. The living room is full of light and features a gas fireplace and wood flooring. This open floor-plan flows right into the stylish kitchen and dining room that feature a rock accent wall, granite counters, updated lighting, center island and stainless appliances. Just off the dining is the private outdoor area perfect for grilling, pets and enjoying the fall weather. The spacious and serene primary suite includes a generously sized bathroom with a walk-in shower, soaking tub, dual vanities with plentiful storage and large walk-in closet. Moving to the back of the home, you have a large secondary living area perfect for TV watching or hobbies, two additional secondary bedrooms, a full bath and laundry room. These owners have taken meticulous care of their home and have recently replaced the roof and fence. Come see what a low-maintenance lifestyle at Mueller full of amenities is like!
$650,000
6801 Roanoke Dr Austin, TX 78723
- Type:
- Single Family
- Sq.Ft.:
- 2,341
- Status:
- Active
- Beds:
- 4
- Lot size:
- 0.22 Acres
- Year built:
- 1964
- Baths:
- 2.00
- MLS#:
- 9934201
- Subdivision:
- University Hills Sec 02 Ph 05
ADDITIONAL INFORMATION
Welcome to 6801 Roanoke Dr, a stunningly updated University Hills home that is perfect for those who love to entertain. This 4-bedroom, 2-bathroom open-concept home is designed with both style and functionality in mind, offering a seamless blend of modern amenities and intentional details. The heart of the home is the expansive kitchen, a true entertainer's dream. It features an oversized island, all new appliances, and a wine fridge, making it the ideal space for hosting dinner parties or casual gatherings. With two dining spaces and two living areas, you'll have plenty of room to entertain guests in style and comfort. Upstairs, you'll find spacious bedrooms that can be tailored to your needs, whether it's a game room, home theater, or additional lounge area. And for those who love a touch of mystery, discover the secret room hidden within an upstairs closet—a unique feature that adds intrigue and excitement to your home. Every room is equipped with ceiling fans for added comfort, and the large mudroom with charming Saltillo tile adds a touch of character. The home boasts LVT flooring throughout and modern tile in both bathrooms, including a large primary walk-in closet. Step outside to the step-down deck, perfect for al fresco dining or simply relaxing with friends. The backyard is looking for it’s “finishing touch!” Recent upgrades, including a HVAC system, water heater, windows, and roof, ensure a comfortable and energy-efficient living space. Conveniently located near Mueller, neighborhood parks, popular eateries, coffee shops, HEB, and the tollway, this home offers the best of Austin living. Don't miss out on this incredible opportunity to own a piece of University Hills charm, perfect for those who love to entertain. Schedule your showing today and experience the vibrant vibes of this exceptional home!
$635,000
5405 Manor Rd Austin, TX 78723
- Type:
- Single Family
- Sq.Ft.:
- 2,004
- Status:
- Active
- Beds:
- 4
- Lot size:
- 0.23 Acres
- Year built:
- 1954
- Baths:
- 2.00
- MLS#:
- 9689236
- Subdivision:
- Manor Hill Sec 02
ADDITIONAL INFORMATION
Welcome to this charming mid century modern home located at 5405 Manor Rd, Austin, TX. Boasting a spacious 2004 square feet with high ceiling throughout, this residence offers 4 bedrooms, 2 bathrooms, providing ample space for comfortable living. The home had a big update in 2010. The current owners have done the following; new paint throughout, updated kitchen backsplash, stainless steel appliances, trees recently trimmed, granite countertops, new vent hood, roof replaced in 2021, Six double hung windows (on the back of the house) were replaced in October of 2021, and shed was built in December of 2022. Its total footprint is about 22x14 feet, with a storage area of about 12x8 feet. The shingles match the house. Lots of storage. Upon entering, you will be greeted by a blend of tile, vinyl, and carpet floors that add character and warmth to the interior. The well-appointed kitchen features modern appliances and plenty of counter space, making it a delightful area for culinary endeavors. The primary bedroom is a serene retreat with a walk-in closet, offering convenience and organization. The central AC and heating ensure a comfortable environment throughout the year, perfect for relaxation and entertaining guests. Outside, the property features a newer shed and a spacious backyard and patio, providing an ideal space for outdoor activities and enjoyment. Conveniently located in in the Pecan Springs neighborhood, this home offers easy access to nearby amenities, including the Mueller mixed use community, ensuring a convenient and enjoyable lifestyle. Don't miss the opportunity to make this delightful residence your new home. Schedule a showing today and experience the comfort and charm this property has to offer.
- Type:
- Condo
- Sq.Ft.:
- 673
- Status:
- Active
- Beds:
- 1
- Year built:
- 2024
- Baths:
- 1.00
- MLS#:
- 8139340
- Subdivision:
- Mueller
ADDITIONAL INFORMATION
Parkside at Mueller is Austin’s newest mid-rise development located in the coveted Mueller District. This unit is a 1 bedroom, 1 bathroom floorplan with 673 SQFT of living space and a spacious balcony. Unit 229 features the "Warm" finish scheme which includes rich walnut-colored cabinetry in the kitchen, brass pulls and fixtures, Carrara marble-style quartz countertops, plus a full Samsung appliance package. Parkside’s amenities include co-working spaces, a resort-style swimming pool with an outdoor kitchen and cabanas, a fitness studio, a clubhouse, and a rooftop deck with expansive views of Mueller Lake Park and Downtown Austin. A lender-paid interest rate buy-down is available through our Preferred Lenders for primary and secondary buyers! Holiday Incentive: Enjoy a closing credit to pay for one year of HOA dues! Plus, take advantage of a lender-paid interest rate buy-down through our Preferred Lenders, available for both primary and secondary homebuyers! Call the Parkside at Mueller sales line to schedule a tour today! Appointments are required to tour Parkside.
$750,000
3603 Curious Path Austin, TX 78723
- Type:
- Single Family
- Sq.Ft.:
- 1,545
- Status:
- Active
- Beds:
- 3
- Lot size:
- 0.08 Acres
- Year built:
- 2023
- Baths:
- 3.00
- MLS#:
- 4069365
- Subdivision:
- Crest Haven Addition
ADDITIONAL INFORMATION
**0% down with no PMI and a low, fixed 30-year mortgage rate with Preferred Lender - reach out to agent for details** Discover the exceptional at George—a community that goes beyond the ordinary. This C1.1 floor plan offers 1,545 square feet and is a modern single-family detached home, featuring a spacious backyard with a deck, a sunlit primary bedroom, vaulted ceilings in all bedrooms, a larger laundry area, and a 6-foot private fence. George's 80 townhomes and 36 single-family detached homes are thoughtfully designed to promote healthy living. Located in Austin's vibrant east side, it's just minutes from the popular Mueller district, offering an urban lifestyle with plenty of shopping and dining options.**Multiple Units Available - Estimated Completion for Community: December 2024-May 2025** Choose from 1, 2, and 3-bedroom floorplans, each available in three designer-curated finish packages to match your style. George prioritizes sustainability with eco-conscious elements like solar panels, spray foam insulation, tankless water heaters, and high-efficiency electric heat pumps for superior indoor air quality. Kitchens feature sleek cabinetry, quartz countertops, Bosch appliances, and Delta Trinsic fixtures, complemented by engineered hardwood and large-format modern flooring throughout—completely carpet-free. More than just a place to live, George fosters a sense of community with shared lawns, landscaped courtyards, patios, and a pool. The lock-and-leave lifestyle is easy, thanks to HOA-maintained services like lawn care, fence upkeep, and irrigation, along with the convenience of tandem parking.
$749,000
1310 Northridge Dr Austin, TX 78723
- Type:
- Single Family
- Sq.Ft.:
- 2,049
- Status:
- Active
- Beds:
- 3
- Lot size:
- 0.26 Acres
- Year built:
- 1956
- Baths:
- 3.00
- MLS#:
- 1450396
- Subdivision:
- Delwood Heights
ADDITIONAL INFORMATION
Beautifully updated home by Remodel Boutique in desirable Windsor Park neighborhood feeding into Blanton Elementary. Large, open floor plan featuring two living rooms and an open dining area with a utility room and attached garage. Enjoy indoor/outdoor living with mature landscaping on the large, corner lot. High end details throughout with custom elements everywhere. Completely renovated home from top to foundation and everything in between, waiting for a family to put their own touch on and enjoy. Ask about a rate buydown!
$675,000
3608 Curious Path Austin, TX 78723
- Type:
- Single Family
- Sq.Ft.:
- 1,482
- Status:
- Active
- Beds:
- 2
- Lot size:
- 0.08 Acres
- Year built:
- 2024
- Baths:
- 3.00
- MLS#:
- 7340740
- Subdivision:
- George
ADDITIONAL INFORMATION
**0% down, no PMI with Preferred Lender - reach out to agent for details** Welcome to George, where thoughtful design meets exceptional living. This home features the B3.1 floor plan, offering 1,482 square feet of modern, single-family living. With dark cabinetry throughout, a spacious pantry cleverly located under the stairs, and a 4-foot private fence, this unit provides both style and privacy. The washer and dryer are conveniently side-by-side, and the second floor includes a flexible space perfect for a home office or cozy lounge. The two bedrooms upstairs each have their own private bathrooms, while the vaulted ceilings create a sense of openness. Additional perks include tandem parking for two vehicles. Situated on Austin’s vibrant east side, just minutes from the Mueller district, George offers the best of urban living with an abundance of shopping and dining options nearby. The community consists of 80 townhomes and 36 single-family homes, providing a variety of floor plans to suit different needs.**Multiple Units Available - Estimated Completion for Community: December 2024-May 2025** Sustainability and quality are at the heart of George. Each home includes eco-friendly features like solar panels, spray foam insulation, tankless water heaters, and high-efficiency electric heat pumps designed to optimize indoor air quality. The kitchens come equipped with sleek cabinetry, quartz countertops, and Bosch stainless steel appliances, offering a stylish yet functional space for cooking and entertaining. George is more than just a place to live—it’s a community that promotes connection and convenience. Enjoy shared green spaces, a beautiful courtyard, picnic areas, and a neighborhood pool. With HOA services covering mowing, fencing, and irrigation, you can embrace a low-maintenance, lock-and-leave lifestyle. Whether you're unwinding at home or exploring the vibrant community, George offers a living experience that is both welcoming and effortless.
- Type:
- Condo
- Sq.Ft.:
- 890
- Status:
- Active
- Beds:
- 1
- Year built:
- 2024
- Baths:
- 1.00
- MLS#:
- 3324467
- Subdivision:
- George
ADDITIONAL INFORMATION
**0% down with no PMI and a low, fixed 30-year mortgage rate with Preferred Lender - reach out to agent for details** Experience exceptional living at George—a thoughtfully designed community. This A3.1 floor plan corner unit offers 815 square feet with 1 bedroom and 1 bathroom, featuring an open layout that connects the living, kitchen, and dining spaces seamlessly. Highlights include open shelving, a stacked washer and dryer in the primary closet, and a dual vanity in the bathroom, with large windows in the bedroom providing natural light. George's 80 townhomes and 36 single-family homes are minutes from Austin’s Mueller district, offering an urban lifestyle with easy access to dining and shopping.**Multiple Units Available - Estimated Completion for Community: December 2024-May 2025** Sustainability is at the forefront with eco-friendly features like solar panels, spray foam insulation, and tankless water heaters. Kitchens include sleek cabinetry, quartz countertops, Bosch appliances, and Delta Trinsic fixtures, with hardwood and tile flooring throughout—completely carpet-free. The community also includes shared green spaces, landscaped courtyards, patios, and a pool, fostering connection and relaxation. With HOA-maintained services, including lawn care and irrigation, plus an underground reserved parking garage, George makes life easy and convenient for all residents.

Listings courtesy of Unlock MLS as distributed by MLS GRID. Based on information submitted to the MLS GRID as of {{last updated}}. All data is obtained from various sources and may not have been verified by broker or MLS GRID. Supplied Open House Information is subject to change without notice. All information should be independently reviewed and verified for accuracy. Properties may or may not be listed by the office/agent presenting the information. Properties displayed may be listed or sold by various participants in the MLS. Listings courtesy of ACTRIS MLS as distributed by MLS GRID, based on information submitted to the MLS GRID as of {{last updated}}.. All data is obtained from various sources and may not have been verified by broker or MLS GRID. Supplied Open House Information is subject to change without notice. All information should be independently reviewed and verified for accuracy. Properties may or may not be listed by the office/agent presenting the information. The Digital Millennium Copyright Act of 1998, 17 U.S.C. § 512 (the “DMCA”) provides recourse for copyright owners who believe that material appearing on the Internet infringes their rights under U.S. copyright law. If you believe in good faith that any content or material made available in connection with our website or services infringes your copyright, you (or your agent) may send us a notice requesting that the content or material be removed, or access to it blocked. Notices must be sent in writing by email to [email protected]. The DMCA requires that your notice of alleged copyright infringement include the following information: (1) description of the copyrighted work that is the subject of claimed infringement; (2) description of the alleged infringing content and information sufficient to permit us to locate the content; (3) contact information for you, including your address, telephone number and email address; (4) a statement by you that you have a good faith belief that the content in the manner complained of is not authorized by the copyright owner, or its agent, or by the operation of any law; (5) a statement by you, signed under penalty of perjury, that the inf
Austin Real Estate
The median home value in Austin, TX is $577,400. This is higher than the county median home value of $524,300. The national median home value is $338,100. The average price of homes sold in Austin, TX is $577,400. Approximately 41.69% of Austin homes are owned, compared to 51.62% rented, while 6.7% are vacant. Austin real estate listings include condos, townhomes, and single family homes for sale. Commercial properties are also available. If you see a property you’re interested in, contact a Austin real estate agent to arrange a tour today!
Austin, Texas 78723 has a population of 944,658. Austin 78723 is less family-centric than the surrounding county with 35.04% of the households containing married families with children. The county average for households married with children is 36.42%.
The median household income in Austin, Texas 78723 is $78,965. The median household income for the surrounding county is $85,043 compared to the national median of $69,021. The median age of people living in Austin 78723 is 33.9 years.
Austin Weather
The average high temperature in July is 95 degrees, with an average low temperature in January of 38.2 degrees. The average rainfall is approximately 34.9 inches per year, with 0.3 inches of snow per year.
