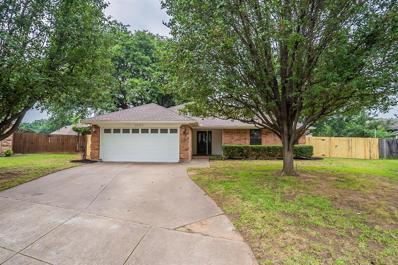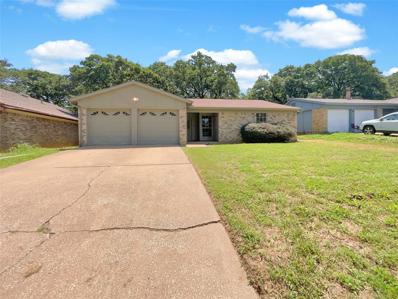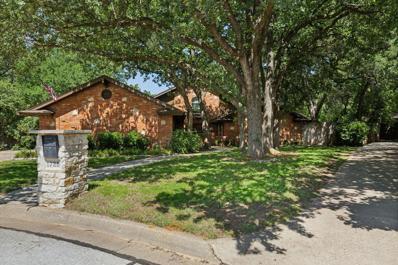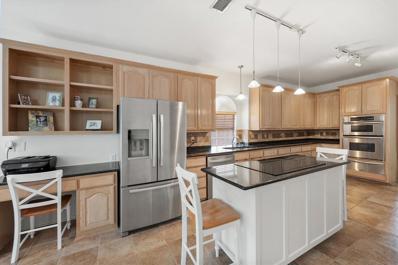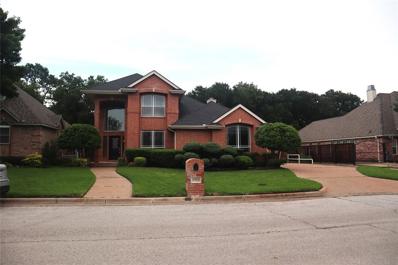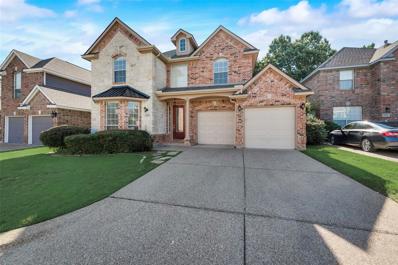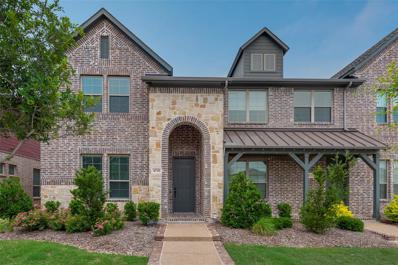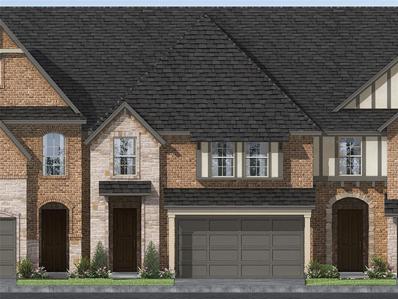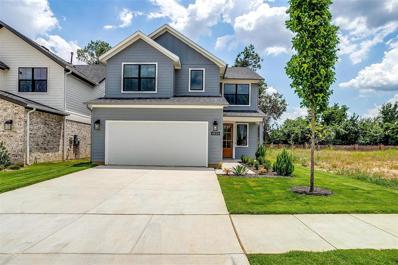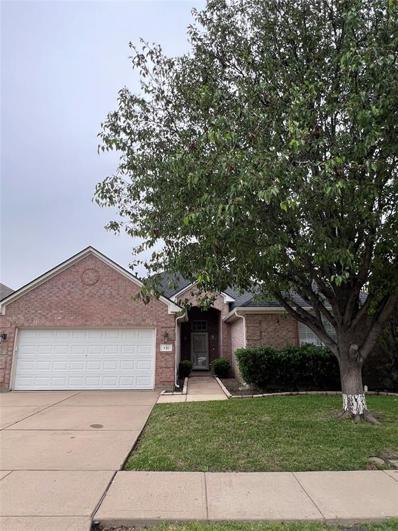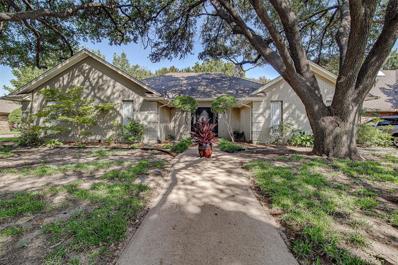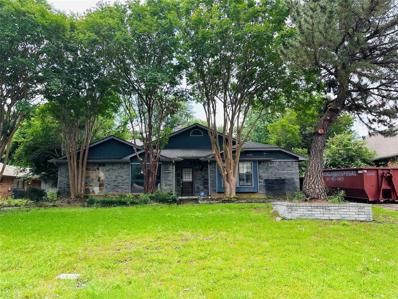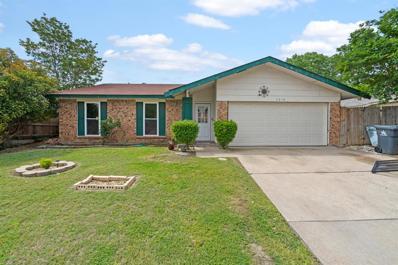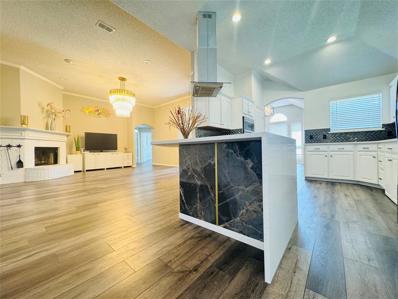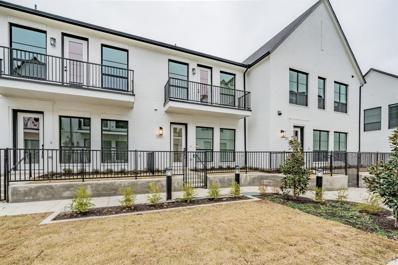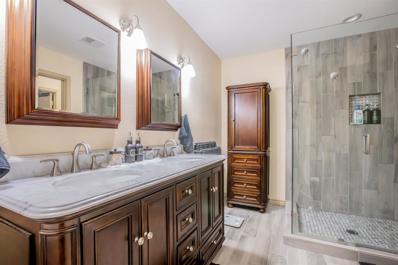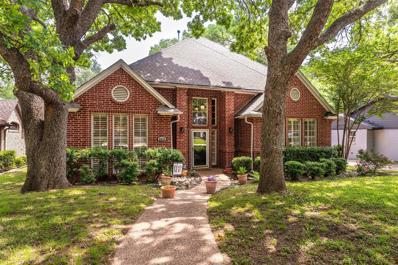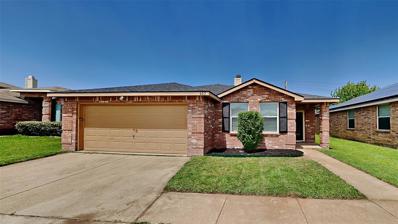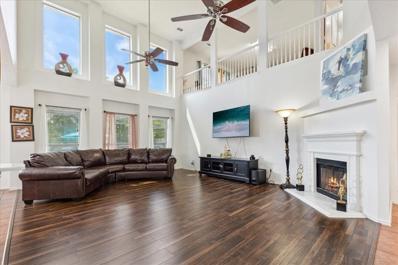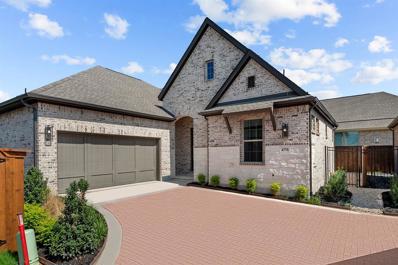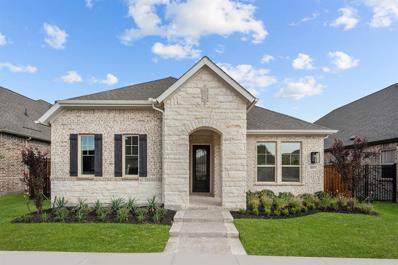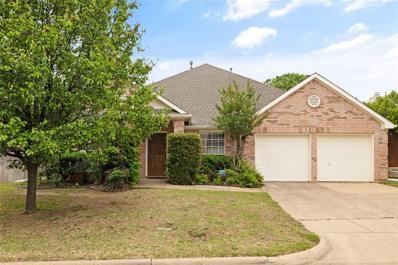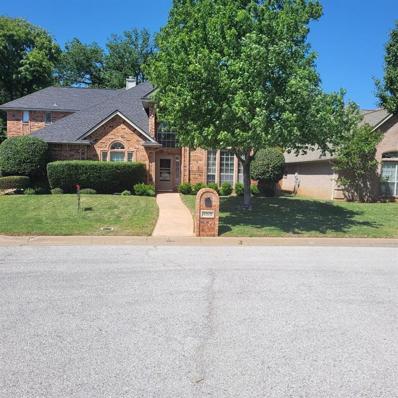Arlington TX Homes for Sale
- Type:
- Single Family
- Sq.Ft.:
- 1,825
- Status:
- Active
- Beds:
- 3
- Lot size:
- 0.21 Acres
- Year built:
- 1985
- Baths:
- 2.00
- MLS#:
- 20625203
- Subdivision:
- Woodbine Add
ADDITIONAL INFORMATION
Welcome to this stunning, newly updated home with a cozy fireplace, fresh interior design, and a beautiful kitchen featuring stainless steel appliances and a stylish accent backsplash. The new flooring adds charm throughout the home, while the spacious deck and fully fenced backyard offer outdoor relaxation and privacy. With fresh exterior paint and modern amenities, this home is ready to welcome its next owner. Enjoy the blend of style, functionality, and quality features that make this house truly stand out.
- Type:
- Single Family
- Sq.Ft.:
- 1,664
- Status:
- Active
- Beds:
- 3
- Lot size:
- 0.17 Acres
- Year built:
- 1979
- Baths:
- 2.00
- MLS#:
- 20625156
- Subdivision:
- Overland West
ADDITIONAL INFORMATION
Welcome to this stylish and comfortable home. Inside, you'll find neutral colors that can match any style. The living room has a cozy fireplace for winter nights, and the kitchen has a classy accent backsplash. The primary bedroom has a spacious walk-in closet for all your storage needs. Some floors have been replaced, giving the house a fresh look. Outside, there's a covered patio for dining and relaxing and a fenced backyard for leisure or entertaining. The fresh exterior paint adds to the home's appeal. This property offers a great mix of style and practicality, perfect for savvy buyers. Don't miss out on this charming home for sale. Take advantage of this opportunity and make it yours.
- Type:
- Single Family
- Sq.Ft.:
- 3,544
- Status:
- Active
- Beds:
- 3
- Lot size:
- 0.16 Acres
- Year built:
- 1974
- Baths:
- 3.00
- MLS#:
- 20615970
- Subdivision:
- Prestonwood Estates Add
ADDITIONAL INFORMATION
Discover your dream family home nestled in the tranquil cul-de-sac in Prestonwood Estates! This gem offers 3 spacious bedrooms, 3 bathrooms, an office that can be a 4th bedroom, game room, two dining areas, and an oversized garage with built-in cabinets and sink. The primary suite boasts his & hers closets, safe in one of the closets, a jetted garden tub, separate shower, and double sinks. Bedroom 2 features a built-in desk, while Bedroom 3 is perfect as a mother-in-law suite with its own bathroom. The updated kitchen includes granite countertops, soft-close cabinets, and stainless steel KitchenAid appliances. The 400 sqft game room has custom art glass windows, a wet bar, and surround sound. Enjoy the massive living room with a wood-burning fireplace and another wet bar. Outside, the backyard offers a pebble-tec diving pool, two workshops with electricity and barn doors on the other side of the home, which has enough space for a pickleball court. Don't miss this captivating home.
- Type:
- Single Family
- Sq.Ft.:
- 3,587
- Status:
- Active
- Beds:
- 4
- Lot size:
- 0.2 Acres
- Year built:
- 1994
- Baths:
- 4.00
- MLS#:
- 20619835
- Subdivision:
- Fannin Farm Add
ADDITIONAL INFORMATION
This beautiful home is perfect for a large growing family! It features a great floor plan & is situated on a corner lot. Recent updates include: brand new fence, tree removed in the back, paint in the kitchen & baths with wallpaper removed, dishwasher & cooktop installed in 2024, water heater & AC replaced in 2017 & a new roof 2020. This home also features plantation shutters, SS appliances, granite counters & plenty of cabinets. The downstairs includes the primary bedroom, 2 living areas & 2 dining areas. The primary bedroom comes with his & her closets, jetted tub, dual sinks & shower. Upstairs are 3 more good-sized BRs, 2 of which are connected by a Jack & Jill bath. Additionally, there's a spacious gameroom with a second gas fireplace, a walk-in closet & full bath. This room could easily be converted to a 5th BR if needed. The backyard is spacious & offers numerous possibilities. Fannin Farms is a wonderful family-oriented neighborhood, 2 community pools & plenty of walking trails.
- Type:
- Single Family
- Sq.Ft.:
- 3,277
- Status:
- Active
- Beds:
- 4
- Lot size:
- 0.2 Acres
- Year built:
- 1992
- Baths:
- 3.00
- MLS#:
- 20620124
- Subdivision:
- Marina Shores
ADDITIONAL INFORMATION
Stunning custom home walking distance to Lake Arlington. Located in a quiet and established neighborhood. Terrific landscape with 3-car garage. Fabulous new granite countertops and new flooring throughout this classic beauty! Downstairs ownerâs suite and guest bedroom. Youâll love the magnificent soaring ceilings and open living spaces, not to mention the abundant storage and natural lighting! Spacious kitchen with new stainless steel ovens, cooktop and large island. It will be the gathering place for family and friends. Covered back patio. Upstairs with 2 bedrooms and a full bath, and a large living space flexible for all needs. In highly acclaimed MARTIN HS. in district. LOCATION, LOCATION, LOCATION - Close to I-20, 820 and 287 for easy access to downtown Fort Worth, Dallas, DFW Airport and UTA. Sellers to retain mineral rights. Buyers to verify all measurements.
- Type:
- Single Family
- Sq.Ft.:
- 3,208
- Status:
- Active
- Beds:
- 5
- Lot size:
- 0.12 Acres
- Year built:
- 2000
- Baths:
- 5.00
- MLS#:
- 20610288
- Subdivision:
- Toftrees Add
ADDITIONAL INFORMATION
This beautiful custom home is situated in the well established and gated private community of Toftrees Addition. As you enter the home you will notice the Brazilian Cherry Oak flooring which is throughout the first floor. A secondary bedroom with it's own private bath followed by a spacious dining room is located at the front of the house. A wall of windows adds to the beauty of the downstairs living area that is open to the kitchen. The first level primary suite has plentiful room, a big ensuite bath with a separate shower, jacuzzi tub, separate vanities & a big walk in closet. Three additional bedrooms and a large living area are upstairs with two bathrooms. This home is great for a large family and is located in the desirable Martin High School District!
Open House:
Saturday, 11/16 11:00-3:00PM
- Type:
- Townhouse
- Sq.Ft.:
- 2,201
- Status:
- Active
- Beds:
- 3
- Lot size:
- 0.07 Acres
- Year built:
- 2019
- Baths:
- 3.00
- MLS#:
- 20617425
- Subdivision:
- Viridian Village 2c
ADDITIONAL INFORMATION
One year of HOA covered! Experience the epitome of modern living in this captivating 3-bedroom townhome nestled in the coveted Viridian subdivision. Step inside to discover a luminous and airy ambiance complemented by exquisite flooring and designer lighting fixtures. The chef-inspired kitchen is a masterpiece with its expansive island, stunning granite countertops, chic backsplash, and high-end stainless steel appliances. Unwind in the lavish owner's retreat featuring a serene sitting area, spa-like walk-in shower, and a grand oversized closet. Upstairs, you'll find ample bedrooms and a versatile game room, perfect for entertaining guests. Enjoy the convenience of a low-maintenance lifestyle with exterior upkeep managed by the HOA. Ideally situated just moments away from ATT Stadium, Six Flags over Texas, and an array of local dining and entertainment options. Plus, benefit from being part of the acclaimed HEBISD. Don't miss the chance to make this dream home yours!
- Type:
- Townhouse
- Sq.Ft.:
- 1,706
- Status:
- Active
- Beds:
- 3
- Lot size:
- 0.07 Acres
- Year built:
- 2024
- Baths:
- 3.00
- MLS#:
- 20617181
- Subdivision:
- Knight's Landing On Eden Rd Phase 2
ADDITIONAL INFORMATION
This gorgeous 2-story townhome offers all 3 bedrooms upstairs, open concept kitchen and family room, brick and stone on the exterior, and a front entry 2-car garage on a corner lot. Upgrades include upgraded kitchen countertops, custom-painted cabinets, upgraded kitchen backsplash, luxury vinyl plank flooring, upgraded tile selections, and more.
Open House:
Wednesday, 11/13 10:00-6:00PM
- Type:
- Single Family
- Sq.Ft.:
- 2,354
- Status:
- Active
- Beds:
- 3
- Lot size:
- 0.09 Acres
- Year built:
- 2024
- Baths:
- 3.00
- MLS#:
- 20614723
- Subdivision:
- Hogan's Cottages
ADDITIONAL INFORMATION
***Move in Ready*** The Juniper Modern Farmhouse plan from Graham Hart Home Builder. Some upgrades include Open rail wrought iron stairs Custom built trash pullout cabinet in kitchen island Floating shelves in Kitchen Wood look Ceramic Tile Flooring Quartz counter tops Under cabinet LED lighting. Smart Home Features Soft close cabinets
- Type:
- Single Family
- Sq.Ft.:
- 2,072
- Status:
- Active
- Beds:
- 3
- Lot size:
- 0.17 Acres
- Year built:
- 2004
- Baths:
- 2.00
- MLS#:
- 20612450
- Subdivision:
- Crossing At Ruidosa Ridge
ADDITIONAL INFORMATION
Charming 3-bedroom, 2-bathroom home nestled in the heart of Arlington, Texas. This well-maintained residence boasts ample space and convenient features for comfortable living. Step inside to discover a functional layout complemented by two spacious dining areas, perfect for hosting family gatherings or entertaining guests. The kitchen offers plenty of cabinetry and counter space, providing the ideal setting for culinary adventures. Relax and unwind in the cozy living area, featuring ample natural light and a warm ambiance. Retreat to the spacious bedrooms, including a master suite with an attached bathroom for added privacy and convenience. Enjoy the convenience of a two-car garage, providing secure parking and additional storage space for your belongings. The expansive backyard offers endless possibilities for outdoor enjoyment and recreation. Buyer's agent to confirm all measurements and schools.
- Type:
- Single Family
- Sq.Ft.:
- 2,655
- Status:
- Active
- Beds:
- 4
- Lot size:
- 0.23 Acres
- Year built:
- 1979
- Baths:
- 3.00
- MLS#:
- 20609788
- Subdivision:
- Shady Valley North Add
ADDITIONAL INFORMATION
Beautifully updated four bedroom home in Shady Valley. Enjoy the huge open floor plan. Kitchen updates include granite countertops, double oven, 6 burner gas cooktop, and farmhouse sink in the island. Four large bedrooms, include huge primary suite with bathroom, spacious second bedroom with attached bathroom, the third and fourth bedroom are spacious enough for queen sized beds and share a bathroom. Convenient to shopping, dining and entertainment!
- Type:
- Single Family
- Sq.Ft.:
- 2,036
- Status:
- Active
- Beds:
- 3
- Lot size:
- 0.25 Acres
- Year built:
- 1983
- Baths:
- 2.00
- MLS#:
- 20607826
- Subdivision:
- Oak Branch Estates
ADDITIONAL INFORMATION
HIDDEN GEM IN GREAT ARLINGTON LOCATION!!!! Come and see this beautiful home ready for you to update to your liking. This spacious 3 bedroom, 2 bathroom home sits on almost a quarter of an acre, nestled in a great location, minutes from I20 and US Hwy. 287. It is also minutes from stores and restaurants not to mention, being close to Parks Mall and the Highlands. HOME SOLD AS IS, NO REPAIRS WILL BE MADE. ABSOLUTELY NO BLIND OFFERS!
- Type:
- Single Family
- Sq.Ft.:
- 1,832
- Status:
- Active
- Beds:
- 4
- Lot size:
- 0.26 Acres
- Year built:
- 1973
- Baths:
- 3.00
- MLS#:
- 20603106
- Subdivision:
- Stoneridge Add
ADDITIONAL INFORMATION
Total remodeled inside, new roof, new floor, cabinet, counters top, covered patio, large backyard and ready for the new owner, convenience location in the heart of Arlington... Seller doesn't have the current survey. New survey at buyer's expense.
- Type:
- Single Family
- Sq.Ft.:
- 1,379
- Status:
- Active
- Beds:
- 3
- Lot size:
- 0.17 Acres
- Year built:
- 1979
- Baths:
- 2.00
- MLS#:
- 20590933
- Subdivision:
- Hillside Add
ADDITIONAL INFORMATION
Well kept brick home! It has been filled with lots of love! This 3 Bed, 2 Full Bath, 2 Car Garage home is desirably located near I-20, Highlands Shopping Plaza, The Parks Mall, UTA, Texas Rangers Stadium and Globe Life Field. Short distance to two Elementary schools and a Junior High. A close drive to the High School. AC unit and Furnace replaced six months ago. Roof replaced 3 years ago. New windows on front side of home. New paint throughout home, recently painted kitchen cabinets and new cabinet hardware. Recent work to backyard fence. Garage has new sheetrock and paint throughout. Light colored tile in every room except living room which has carpet. Enjoy the home's beautiful backyard perfect for family and friends to gather on a sunny day under the covered back patio. Buyer and buyer's agent to verify all information.
- Type:
- Single Family
- Sq.Ft.:
- 2,351
- Status:
- Active
- Beds:
- 3
- Lot size:
- 0.22 Acres
- Year built:
- 2001
- Baths:
- 2.00
- MLS#:
- 20587789
- Subdivision:
- Fox Run Add
ADDITIONAL INFORMATION
Spacious one story home over 2,300sf on the corn lot with many upgrades. New Quartz kitchen countertops with waterfall and beautiful decorated front counter. Added an elegant mosaic backsplash and convertible stainless steel island range hood. Water proof luxury plank vinyl covered throughout the house; except the bathrooms. Upgraded the ceiling light fixtures and fans. Master bedroom is large enough for adding the sitting or office area. A large bonus room can be used for exercise or game room. Check out the waterfall pool and ready for summer. MOVE IN READY!!!
- Type:
- Single Family
- Sq.Ft.:
- 2,024
- Status:
- Active
- Beds:
- 2
- Lot size:
- 0.13 Acres
- Year built:
- 2024
- Baths:
- 2.00
- MLS#:
- 20594965
- Subdivision:
- Viridian Elements 55+
ADDITIONAL INFORMATION
This beautifully upgraded one-story lock-and-leave home is located next door to the neighborhood horseshoe park. The welcoming entry opens onto expansive sight lines with 12-foot soaring ceilings in the Family Room. The enclosed Study could be used as an extra guest room or private work space. This open-concept layout is perfect for entertaining family and friends. Wood flooring can be found throughout the main living areas. In the kitchen you'll find quartz countertops with custom cabinetry and updated fixtures. The kitchen island can seat up to four and provides extra space for prepping and serving. Large picture windows look out to your backyard oasis, and the fireplace in the family room makes for a cozy gathering. The Ownerâs Retreat features an oversized spa-like shower. Call David Weekleyâs Elements at Viridian Team to learn about the industry-leading warranty and EnergySaver⢠features included with this new construction home for sale in Arlington, Texas!
- Type:
- Townhouse
- Sq.Ft.:
- 1,579
- Status:
- Active
- Beds:
- 3
- Lot size:
- 0.03 Acres
- Year built:
- 2022
- Baths:
- 3.00
- MLS#:
- 20582638
- Subdivision:
- Main 7 Twnhm Add
ADDITIONAL INFORMATION
Privately owned, never lived in, beautiful 3 bdrm, 2.5 bath move-in ready home. Complete with top of the line finish outs, brand new appliances (including refrigerator), electric car hook up in garage, living room is HDMI wired for overhead projector and a painted balcony surface. Ease of access to Texas Live, Globe Life Field, Globe Life Park, and AT&T stadium make this an ideal location.
- Type:
- Condo
- Sq.Ft.:
- 963
- Status:
- Active
- Beds:
- 2
- Lot size:
- 0.06 Acres
- Year built:
- 1982
- Baths:
- 1.00
- MLS#:
- 20592471
- Subdivision:
- Cloisters Condo The
ADDITIONAL INFORMATION
Amazing updated 2nd level TURN-KEY condo. All of the appliances, washer & dryer, furniture and the mounted TV in the bedroom is included. Great opportunity for a traveling sales exec, student or relocation buyer. 2 bedroom 1 bath with a large walk in shower, dbl sinks with beautiful cabinets for storage. 2nd bedroom is being used as an office. Open concept living room with a wood burning fireplace, dining area and updated kitchen with granite counters and tile backsplash. This gated community has so much to offer with pools, hot tub, tennis courts, racquetball, workout facility and Clubhouse. Convenient to I-30 & 360 makes it easy to get to Globe Life Field, AT&T Stadium, Arlington Live, UTA, DFW Airport, shopping and restaurants.
- Type:
- Single Family
- Sq.Ft.:
- 2,988
- Status:
- Active
- Beds:
- 4
- Lot size:
- 0.2 Acres
- Year built:
- 1990
- Baths:
- 4.00
- MLS#:
- 20587615
- Subdivision:
- Turner Park Estates Add
ADDITIONAL INFORMATION
HUGE PRICE ADJUSTMENT! LOCATION, LOCATION, LOCATION! This stunning, custom built house sits on a picturesque, very quiet cul-de-sac street with lots of trees. Located in the highly desired Butler elementary school district, this home boasts 4 bedrooms with 3 ½ baths. The master bedroom overlooks the private back yard with a huge walk-in shower and large master closet. Hand scrapped hardwood floors accentuate the open living area which can host large gatherings. The kitchen is made for cooking gourmet meals with an under the counter stand for your mixer. Tons of closets and storage space define this home with a large closet running under the stairway to the master closet. The study can easily convert to a multiuse space. An oversized garage can accommodate a large truck, and there is additional space behind that can be used for an RV, a trailer, or extra parking. Radiant barrier and extra insulation help with AC bills in the summer. Come see this beauty now!
$319,900
605 Ragwood Road Arlington, TX 76002
- Type:
- Single Family
- Sq.Ft.:
- 1,743
- Status:
- Active
- Beds:
- 3
- Lot size:
- 0.16 Acres
- Year built:
- 2004
- Baths:
- 2.00
- MLS#:
- 20590813
- Subdivision:
- Harris Crossing Ph I
ADDITIONAL INFORMATION
Come visit the lovely home on a large lot!! It has a freshly painted interior giving it a whole new look and feel. It has a good size living room with a wood burning fireplace that is open to the kitchen that has all new stainless steel appliances, giving it that cozy feel. The primary bedroom is separated from the guest rooms giving you that little extra privacy. Plenty of room for summer actives in the backyard to including grilling out. Schedule your showing today before it is gone!!
- Type:
- Single Family
- Sq.Ft.:
- 3,469
- Status:
- Active
- Beds:
- 5
- Lot size:
- 0.23 Acres
- Year built:
- 2004
- Baths:
- 4.00
- MLS#:
- 20587194
- Subdivision:
- Coldwater Creek Add
ADDITIONAL INFORMATION
Welcome to this fabulous family home with 5 bedroom, 3.5 bathroom conveniently located near Highway 360. Home has plenty of space for your family. The kitchen is updated with granite countertops, stainless steel appliances, and plenty of cabinet space for storage. The breakfast bar provides additional seating for guests or a quick meal on the go. The primary suite is a true retreat with a large walk-in closet and a en-suite bathroom featuring a soaking tub and separate shower. The remaining bedrooms are generously sized and offer ample closet space for storage. Over sized game room loft over looks family room. Step outside to your own private oasis where you will find a refreshing pool and a deck perfect for sunbathing or hosting summer BBQs. The fenced backyard provides plenty of privacy, making it ideal for families with children or pets. Don't miss out on this fantastic opportunity to own a spacious family home in a desirable location. Schedule your showing today before it's gone!
- Type:
- Single Family
- Sq.Ft.:
- 1,864
- Status:
- Active
- Beds:
- 2
- Lot size:
- 0.11 Acres
- Year built:
- 2024
- Baths:
- 2.00
- MLS#:
- 20589894
- Subdivision:
- Viridian Elements 55+
ADDITIONAL INFORMATION
- Type:
- Single Family
- Sq.Ft.:
- 2,024
- Status:
- Active
- Beds:
- 2
- Lot size:
- 0.13 Acres
- Year built:
- 2024
- Baths:
- 2.00
- MLS#:
- 20589838
- Subdivision:
- Viridian Elements 55+
ADDITIONAL INFORMATION
Open House:
Saturday, 11/16 1:00-4:00PM
- Type:
- Single Family
- Sq.Ft.:
- 3,080
- Status:
- Active
- Beds:
- 5
- Lot size:
- 0.21 Acres
- Year built:
- 2002
- Baths:
- 3.00
- MLS#:
- 20582869
- Subdivision:
- Pennsylvania Gardens Add
ADDITIONAL INFORMATION
Introducing a charming 5-bedroom single-story house, freshly painted inside and out, featuring new carpet and a new deck. This inviting home offers ample space for family living and entertaining, with a modern touch that complements its classic design. The spacious bedrooms provide comfort and privacy, while the new deck offers an ideal outdoor retreat. Perfectly situated for peaceful living, this home is ready to welcome you with its refreshed interior and exterior. Grass is being replaced in the backyard end of June.
- Type:
- Single Family
- Sq.Ft.:
- 3,042
- Status:
- Active
- Beds:
- 4
- Lot size:
- 0.19 Acres
- Year built:
- 1993
- Baths:
- 4.00
- MLS#:
- 20587628
- Subdivision:
- Rush Creek Estates
ADDITIONAL INFORMATION
Enter into an inviting Executive retreat. All on a quite cul de sac that backs up to a greenbelt. Not to mention 4 living areas with custom kitchen and den cabinets. There is storage galore throughout the entire home & garage. All bedrooms have walk-in closets. Downstairs awaits you with a formal living & dining adjacent to the kitchen & breakfast nook that look into the Family room. The Master suite is on the 1st floor with sitting area and ensuite bath. Upstairs you will find 2 bedrooms with a jack and jill bath. A Large family area that is adjacent to another living area, full bathroom and private bedroom. All upstairs has a view to the trees in the greenbelt. Now the large backyard awaits with a custom covered patio, garden area and storage room. Possibilities abound with this floor plan. Families will appreciate the wonderful schools of Wood, Boles and Martin.

The data relating to real estate for sale on this web site comes in part from the Broker Reciprocity Program of the NTREIS Multiple Listing Service. Real estate listings held by brokerage firms other than this broker are marked with the Broker Reciprocity logo and detailed information about them includes the name of the listing brokers. ©2024 North Texas Real Estate Information Systems
Arlington Real Estate
The median home value in Arlington, TX is $311,600. This is higher than the county median home value of $310,500. The national median home value is $338,100. The average price of homes sold in Arlington, TX is $311,600. Approximately 51.07% of Arlington homes are owned, compared to 41.76% rented, while 7.17% are vacant. Arlington real estate listings include condos, townhomes, and single family homes for sale. Commercial properties are also available. If you see a property you’re interested in, contact a Arlington real estate agent to arrange a tour today!
Arlington, Texas has a population of 392,304. Arlington is less family-centric than the surrounding county with 32.7% of the households containing married families with children. The county average for households married with children is 34.97%.
The median household income in Arlington, Texas is $65,481. The median household income for the surrounding county is $73,545 compared to the national median of $69,021. The median age of people living in Arlington is 33.1 years.
Arlington Weather
The average high temperature in July is 94.9 degrees, with an average low temperature in January of 34 degrees. The average rainfall is approximately 39.5 inches per year, with 1.2 inches of snow per year.
