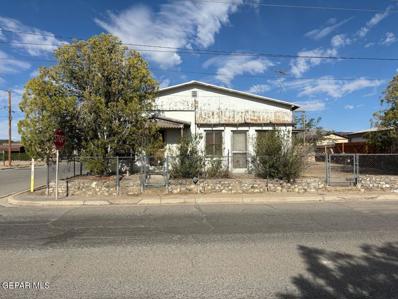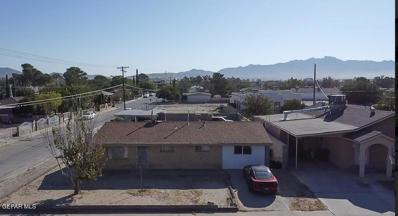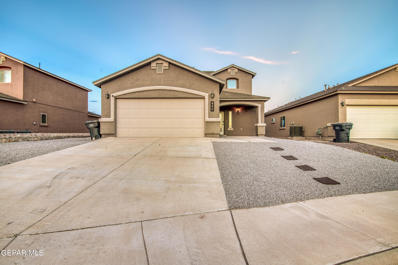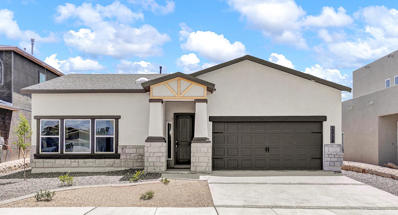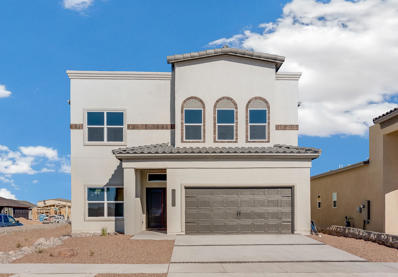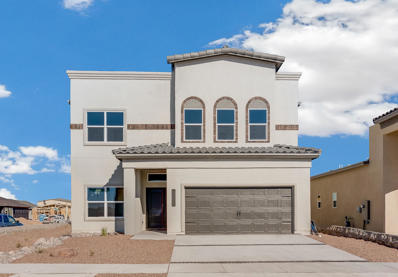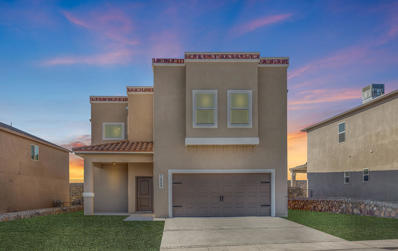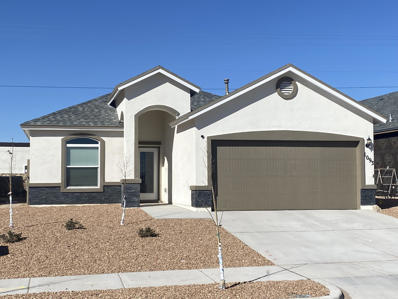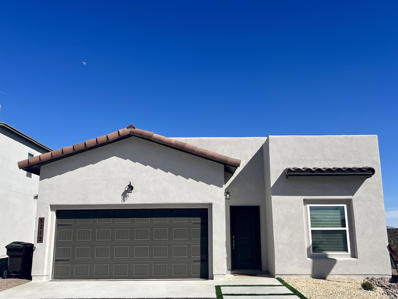Anthony TX Homes for Sale
$289,950
8401 WALLY PLACE Vinton, TX 79821
- Type:
- Single Family
- Sq.Ft.:
- 1,629
- Status:
- Active
- Beds:
- 3
- Lot size:
- 0.14 Acres
- Baths:
- 3.00
- MLS#:
- 913699
- Subdivision:
- Kiely View Estates
ADDITIONAL INFORMATION
This new builder is a leading new home builder that offers a perfect blend of modern architecture and style, all at affordable prices. Their range of elevations caters to diverse tastes, including contemporary designs for those who prefer sleek lines and minimalist aesthetics, farm-style homes that evoke a rustic charm, and Tuscany-inspired designs that bring a touch of classic elegance. What sets us apart is our commitment to providing functional living spaces for families of all sizes. Whether you have a small family or a large one, they have designed floorplans that cater to your needs. These floorplans ensure there's plenty of living space for everyone's enjoyable living experience.
$285,950
8409 WALLY PLACE Vinton, TX 79821
- Type:
- Single Family
- Sq.Ft.:
- 1,605
- Status:
- Active
- Beds:
- 3
- Lot size:
- 0.14 Acres
- Baths:
- 3.00
- MLS#:
- 913696
- Subdivision:
- Kiely View Estates
ADDITIONAL INFORMATION
This new builder is a leading new home builder that offers a perfect blend of modern architecture and style, all at affordable prices. Their range of elevations caters to diverse tastes, including contemporary designs for those who prefer sleek lines and minimalist aesthetics, farm-style homes that evoke a rustic charm, and Tuscany-inspired designs that bring a touch of classic elegance. What sets us apart is our commitment to providing functional living spaces for families of all sizes. Whether you have a small family or a large one, they have designed floorplans that cater to your needs. These floorplans ensure there's plenty of living space for everyone's enjoyable living experience.
$292,950
8413 WALLY PLACE Vinton, TX 79821
- Type:
- Single Family
- Sq.Ft.:
- 1,644
- Status:
- Active
- Beds:
- 4
- Lot size:
- 0.14 Acres
- Baths:
- 3.00
- MLS#:
- 913694
- Subdivision:
- Kiely View Estates
ADDITIONAL INFORMATION
This new builder is a leading new home builder that offers a perfect blend of modern architecture and style, all at affordable prices. Their range of elevations caters to diverse tastes, including contemporary designs for those who prefer sleek lines and minimalist aesthetics, farm-style homes that evoke a rustic charm, and Tuscany-inspired designs that bring a touch of classic elegance. What sets us apart is our commitment to providing functional living spaces for families of all sizes. Whether you have a small family or a large one, they have designed floorplans that cater to your needs. These floorplans ensure there's plenty of living space for everyone's enjoyable living experience.
$273,950
337 Sol Court Vinton, TX 79821
- Type:
- Single Family
- Sq.Ft.:
- 1,645
- Status:
- Active
- Beds:
- 4
- Lot size:
- 0.14 Acres
- Year built:
- 2024
- Baths:
- 3.00
- MLS#:
- 913588
- Subdivision:
- Hemley Palms
ADDITIONAL INFORMATION
Tropicana's Ivy floorplan offers spacious open family living. Free of charge, buyers will be able to select the exterior stone veneer and kitchen backslash from our office selections
- Type:
- Single Family
- Sq.Ft.:
- 1,932
- Status:
- Active
- Beds:
- 3
- Lot size:
- 0.14 Acres
- Year built:
- 2024
- Baths:
- 3.00
- MLS#:
- 913585
- Subdivision:
- Hemley Palms
ADDITIONAL INFORMATION
Tropicana's Mila floorplan offers spacious bedrooms and laundry room upstairs, and ample faimily space and a guest bathroom downstairs. Free of charge, buyers will get to choose the exterior stone veneer accent, and kitchen backsplash from out office selections
$499,850
1415 Poplar St Anthony, TX 79821
- Type:
- Single Family
- Sq.Ft.:
- 3,731
- Status:
- Active
- Beds:
- 5
- Lot size:
- 0.46 Acres
- Year built:
- 1982
- Baths:
- 5.00
- MLS#:
- 913587
- Subdivision:
- Gould
ADDITIONAL INFORMATION
Incredible property with endless possibilities! RV gate, 2 car garage. This custom built, 5-bedroom, 5-bath home is designed for comfort and versatility, perfect for large families, an elderly care business, or foster care opportunities. Enjoy two spacious living areas with high ceilings and a cozy fireplace, perfect for family gatherings and entertaining. Two separate dining areas for memorable meals with loved ones. A private studio with its own kitchenette, bathroom, private entrance and optional access to the main house, ideal for mother in law quarters, guests, private office space or extra rental income. 4 additional bedrooms with ensuite bathrooms 3 downstairs and 1 upstairs complete with a storage room, a private bathroom and a loft area with attached bookshelves. The property has an enclosed patio area, perfect for plants or pets. Water softener included! Pool Potential: With already prepared space for an indoor pool, a shower and two changing rooms, (POOL NEEDS REWORKING-SELLER WILL NOT REMEDY
- Type:
- Single Family
- Sq.Ft.:
- 944
- Status:
- Active
- Beds:
- 3
- Lot size:
- 0.11 Acres
- Year built:
- 1979
- Baths:
- 2.00
- MLS#:
- 913227
- Subdivision:
- Mundy Addition
ADDITIONAL INFORMATION
Discover the perfect opportunity to create the home of your dreams! This exciting opportunity offers homeowners a chance to design a space that's truly their own! With endless potential, you can craft a home that reflects your unique style and vision from the ground up. Nestled in a vibrant area close to parks, shopping, and local dining, the location is just as appealing as the possibilities! Whether you're ready to start fresh or embrace a rewarding project, this property is bursting with opportunity don?t let it slip away!
$99,888
4th Street Anthony, TX 79821
- Type:
- Single Family
- Sq.Ft.:
- 903
- Status:
- Active
- Beds:
- 2
- Lot size:
- 0.07 Acres
- Year built:
- 1940
- Baths:
- 1.00
- MLS#:
- 912620
- Subdivision:
- Anthony Pass
ADDITIONAL INFORMATION
This property is bursting with opportunity for anyone ready to create their dream home or make a smart investment. Located in Anthony, Texas, it features a spacious layout and a yard with plenty of room for creativity. While it needs some updates, the potential to transform it into something amazing is clear. Owner financing is an option, with no credit check or bank statements needed. Don't miss out—contact us today for more details!
$450,000
171 HOLGUIN Avenue Vinton, TX 79821
- Type:
- Triplex
- Sq.Ft.:
- 1,748
- Status:
- Active
- Beds:
- 6
- Lot size:
- 0.69 Acres
- Year built:
- 1974
- Baths:
- 3.00
- MLS#:
- 912101
- Subdivision:
- Rodriguez Estates
ADDITIONAL INFORMATION
Welcome to this versatile, multi-unit property offering incredible flexibility! The main home at the front features two spacious bedrooms with a warm, open layout full of natural light. The front yard is beautifully landscaped with a walkway, lush real grass, and a mature Mora tree providing perfect shade, adding both charm and comfort. In the rear, two one-bedroom apartments present excellent potential for rental income, extended family, or guest accommodations. With the flexibility to use the entire property as a single six-bedroom home complete with three full bathrooms and three kitchens, this property can adapt to your needs. Fully gated by a solid rock wall, it offers privacy and security, while the expansive backyard has ample space for storing multiple vehicles, equipment, or outdoor projects. This property combines comfort, beauty, and investment potential all in one.
$174,950
8th Street Street Anthony, TX 79821
- Type:
- Single Family
- Sq.Ft.:
- 1,450
- Status:
- Active
- Beds:
- 3
- Lot size:
- 0.19 Acres
- Year built:
- 1979
- Baths:
- 2.00
- MLS#:
- 910805
- Subdivision:
- Mundy Addition
ADDITIONAL INFORMATION
Located on a Corner, over 8000 sq ft lot!! 3 bedrooms 1.5 Baths. Refrigerated AC, 2 year old roof. Easy access to I-10. Gated side entrance, storage and many more amenities, Don't miss out the opportunity to live in this tranquil community!!
- Type:
- Single Family
- Sq.Ft.:
- 1,716
- Status:
- Active
- Beds:
- 3
- Lot size:
- 0.13 Acres
- Year built:
- 2024
- Baths:
- 2.00
- MLS#:
- 910086
- Subdivision:
- Kiely View Estates
ADDITIONAL INFORMATION
Experience modern living in this beautiful new construction home in Kiely View Estates, a growing community on the west side of town near highways, shopping, and schools. This 3-bedroom, 2-bathroom home offers an open floor plan with a thoughtfully designed kitchen, complete with a central island that provides space for stools and a walk-in pantry. Double doors from the living room lead to a spacious covered patio, perfect for outdoor relaxation or entertaining. Each bedroom features a walk-in closet, and the primary bathroom is equipped with a double-sink vanity, standalone tub, and walk-in shower. With a utility room and a 2-car garage, this home combines both comfort and practicality for modern living. CONTACT US FOR MORE INFO!
- Type:
- Single Family
- Sq.Ft.:
- 1,716
- Status:
- Active
- Beds:
- 3
- Lot size:
- 0.13 Acres
- Year built:
- 2024
- Baths:
- 2.00
- MLS#:
- 910085
- Subdivision:
- Kiely View Estates
ADDITIONAL INFORMATION
Experience modern living in this beautiful new construction home in Kiely View Estates, a growing community on the west side of town near highways, shopping, and schools. This 3-bedroom, 2-bathroom home offers an open floor plan with a thoughtfully designed kitchen, complete with a central island that provides space for stools and a walk-in pantry. Double doors from the living room lead to a spacious covered patio, perfect for outdoor relaxation or entertaining. Each bedroom features a walk-in closet, and the primary bathroom is equipped with a double-sink vanity, standalone tub, and walk-in shower. With a utility room and a 2-car garage, this home combines both comfort and practicality for modern living. CONTACT US FOR MORE INFO!
- Type:
- Single Family
- Sq.Ft.:
- 1,716
- Status:
- Active
- Beds:
- 3
- Lot size:
- 0.14 Acres
- Year built:
- 2024
- Baths:
- 2.00
- MLS#:
- 910084
- Subdivision:
- Kiely View Estates
ADDITIONAL INFORMATION
Experience modern living in this beautiful new construction home in Kiely View Estates, a growing community on the west side of town near highways, shopping, and schools. This 3-bedroom, 2-bathroom home features an open floor plan with a well-designed kitchen, featuring a central island with space for stools and a walk-in pantry. Double doors from the living room open to a large covered patio, ideal for outdoor relaxation or gatherings. Each bedroom includes a walk-in closet, while the primary bathroom comes with a double-sink vanity, standalone tub, and walk-in shower. With a utility room, 2-car garage, and corner lot placement, this home offers both comfort and convenience. CONTACT US FOR MORE INFO!
$4,750,000
Vinton Road Anthony, TX 79821
- Type:
- Single Family
- Sq.Ft.:
- 2,628
- Status:
- Active
- Beds:
- 3
- Lot size:
- 154.9 Acres
- Year built:
- 1930
- Baths:
- 3.00
- MLS#:
- 908670
- Subdivision:
- Upper Valley
ADDITIONAL INFORMATION
Welcome to a unique equestrian paradise straddling Texas and New Mexico, offering 154.9 acres ( + or minus) of pristine farmland. This property features an updated adobe home blending classic charm with modern comfort, offering 3 spacious bedrooms and 2.5 baths. The farm excels in organic cotton and pecan production, showcasing sustainable practices and fertile potential. The MD Barnmaster horse barn is a gem, with (13) 12x16 Classic equine stalls featuring Brazilian hardwood fronts. The farm offers unobstructed Franklin Mountains views and is just 10 minutes from I-10, providing both seclusion and accessibility. With its rich history and stunning natural beauty, this property seamlessly integrates agricultural heritage with top-notch equestrian amenities, making it an exceptional lifestyle opportunity and an enduring legacy for generations to come.
- Type:
- Single Family
- Sq.Ft.:
- 1,692
- Status:
- Active
- Beds:
- 3
- Lot size:
- 0.15 Acres
- Year built:
- 2017
- Baths:
- 3.00
- MLS#:
- 907285
- Subdivision:
- Desert Oaks Estates
ADDITIONAL INFORMATION
This beautifully maintained two-story home features 3 bedrooms and 3 bathrooms, with the master suite conveniently located on the main floor. Enjoy an open-concept living area, a modern kitchen with stainless steel appliances, and a bright, airy design. Upstairs, find a spacious loft, two additional bedrooms and a full bath. The home comes with stylish décor throughout, and boasts professionally landscaped outdoor spaces, including a covered patio. Plus the unobstructed view of the Franklin Mountains will take your breath away! With a two-car garage and energy-efficient systems, this move-in-ready home offers incredible value at $280,000! Don't miss your chance to see it!
- Type:
- Single Family
- Sq.Ft.:
- 2,050
- Status:
- Active
- Beds:
- 4
- Lot size:
- 0.27 Acres
- Year built:
- 2024
- Baths:
- 3.00
- MLS#:
- 906916
- Subdivision:
- La Tuna
ADDITIONAL INFORMATION
The CHAI Floor Plan - Wow...this single level 4 bedroom home with 2.5 baths plus a flex room provides the perfect setting for a family. Close to shopping and easy access to I-10. This listing is subject to errors, omissions, and changes without notice. Info provided is deemed reliable but is not guaranteed and should be independently verified. MLS Elevations are for marketing purposes and may not reflect colors or upgrades accurately. Please verify colors & upgrades at color selection.
- Type:
- Single Family
- Sq.Ft.:
- 2,050
- Status:
- Active
- Beds:
- 4
- Lot size:
- 0.27 Acres
- Year built:
- 2024
- Baths:
- 3.00
- MLS#:
- 906915
- Subdivision:
- La Tuna
ADDITIONAL INFORMATION
The CHAI Floor Plan - Wow...this single level 4 bedroom home with 2.5 baths plus a flex room provides the perfect setting for a family. Close to shopping and easy access to I-10. This listing is subject to errors, omissions, and changes without notice. Info provided is deemed reliable but is not guaranteed and should be independently verified. MLS Elevations are for marketing purposes and may not reflect colors or upgrades accurately. Please verify colors & upgrades at color selection.
- Type:
- Single Family
- Sq.Ft.:
- 2,050
- Status:
- Active
- Beds:
- 4
- Lot size:
- 0.27 Acres
- Year built:
- 2024
- Baths:
- 3.00
- MLS#:
- 906914
- Subdivision:
- La Tuna
ADDITIONAL INFORMATION
The CHAI Floor Plan - Wow...this single level 4 bedroom home with 2.5 baths plus a flex room provides the perfect setting for a family. Close to shopping and easy access to I-10. This listing is subject to errors, omissions, and changes without notice. Info provided is deemed reliable but is not guaranteed and should be independently verified. MLS Elevations are for marketing purposes and may not reflect colors or upgrades accurately. Please verify colors & upgrades at color selection.
- Type:
- Single Family
- Sq.Ft.:
- 2,050
- Status:
- Active
- Beds:
- 4
- Lot size:
- 0.27 Acres
- Year built:
- 2024
- Baths:
- 3.00
- MLS#:
- 906913
- Subdivision:
- La Tuna
ADDITIONAL INFORMATION
The Marvello Floor Plan - Wow...this single level 5 bedroom home with 3.5 baths plus a flex room provides the perfect setting for a family. Close to shopping and easy access to I-10. This listing is subject to errors, omissions, and changes without notice. Info provided is deemed reliable but is not guaranteed and should be independently verified. MLS Elevations are for marketing purposes and may not reflect colors or upgrades accurately. Please verify colors & upgrades at color selection.
- Type:
- Single Family
- Sq.Ft.:
- 2,704
- Status:
- Active
- Beds:
- 5
- Lot size:
- 0.14 Acres
- Year built:
- 2023
- Baths:
- 4.00
- MLS#:
- 906910
- Subdivision:
- La Tuna
ADDITIONAL INFORMATION
You'll fall in LOVE with this spacious gorgeous 2-Story home complete with all the amenities you could want including top of the line lighting package and a master bath of your DREAMS!!! This 5-bedroom, 3.5-bathroom home with a 2-car garage will give you 2,704 SQ FT of generous space to move about and entertain with ease. Spacious living and kitchen area with plenty of cabinet space farm house apron sink, granite counter-tops through-out, and spray-foam insulation, plus much more!!! Situated in a friendly and peaceful community with easy access to I-10 and just minutes away from shopping centers and restaurants. This listing is subject to errors, omissions, and changes without notice. Info provided is deemed reliable but is not guaranteed and should be independently verified. MLS Elevations are for marketing purposes and may not reflect colors or upgrades accurately. Please verify colors & upgrades at color selection.
- Type:
- Single Family
- Sq.Ft.:
- 2,704
- Status:
- Active
- Beds:
- 5
- Lot size:
- 0.14 Acres
- Year built:
- 2023
- Baths:
- 4.00
- MLS#:
- 906909
- Subdivision:
- La Tuna
ADDITIONAL INFORMATION
You'll fall in LOVE with this spacious gorgeous 2-Story home complete with all the amenities you could want including top of the line lighting package and a master bath of your DREAMS!!! This 5-bedroom, 3.5-bathroom home with a 2-car garage will give you 2,704 SQ FT of generous space to move about and entertain with ease. Spacious living and kitchen area with plenty of cabinet space farm house apron sink, granite counter-tops through-out, and spray-foam insulation, plus much more!!! Situated in a friendly and peaceful community with easy access to I-10 and just minutes away from shopping centers and restaurants. This listing is subject to errors, omissions, and changes without notice. Info provided is deemed reliable but is not guaranteed and should be independently verified. MLS Elevations are for marketing purposes and may not reflect colors or upgrades accurately. Please verify colors & upgrades at color selection.
$319,950
8416 Phil Place Vinton, TX 79821
- Type:
- Single Family
- Sq.Ft.:
- 2,501
- Status:
- Active
- Beds:
- 4
- Lot size:
- 0.13 Acres
- Year built:
- 2024
- Baths:
- 3.00
- MLS#:
- 906905
- Subdivision:
- La Tuna
ADDITIONAL INFORMATION
Chiffon Floor Plan - This amazing floor plan offers 4 Spacious bedrooms with a oversized master bedroom. This 2-story floor plan layout provides you with 2,501 of living space with 2.5 baths with 22 ft ceilings in the main living area. Close to shopping areas and easy access to I-10. This listing is subject to errors, omission, and changes without notice. Information provided is deemed reliable, but is not guaranteed and should be verified. Pictures are for illustration purposes only and may not be of actual floorplan.
- Type:
- Single Family
- Sq.Ft.:
- 1,599
- Status:
- Active
- Beds:
- 4
- Lot size:
- 0.13 Acres
- Year built:
- 2024
- Baths:
- 3.00
- MLS#:
- 901470
- Subdivision:
- Kiely View Estates
ADDITIONAL INFORMATION
New Home. 2 Master Bedrooms. The Eve. A 1 Story, 4 Bedroom, 3 full bath home. Granite countertops in the kitchen. Appliance packages are available on select homes. Please contact for further information. 12' X 18' tile flooring, refrigerated air, double pane windows, front yard landscaping, insulated roll-up sectional garage door. This new home is energy efficient, pre wired for security system and includes a 10 year HOME of Texas warranty. All minor rooms are nicely sized and wired and blocked for ceiling fans. The two masters have a walk-in closet and master bathroom, one with double sinks. The pictures are not of the actual home to be built, but will be the same floorplan and similar finishes.
- Type:
- Single Family
- Sq.Ft.:
- 1,876
- Status:
- Active
- Beds:
- 4
- Lot size:
- 0.13 Acres
- Year built:
- 2024
- Baths:
- 2.00
- MLS#:
- 895924
- Subdivision:
- La Tuna
ADDITIONAL INFORMATION
The Calico Floor Plan - This amazing single level floor plan offers 4 bedrooms, 2 baths, and 1,876 sq ft of living area, plus a Big kitchen with plenty of cabinet space! Near shopping and close to I-10 and Loop 375. Pictures are for illustration purposes only.
- Type:
- Single Family
- Sq.Ft.:
- 2,501
- Status:
- Active
- Beds:
- 4
- Lot size:
- 0.13 Acres
- Year built:
- 2024
- Baths:
- 3.00
- MLS#:
- 881321
- Subdivision:
- La Tuna
ADDITIONAL INFORMATION
Chiffon Floor Plan - This amazing floor plan offers 4 Spacious bedrooms with a oversized master bedroom. This 2-story floor plan layout provides you with 2,501 of living space with 2.5 baths with 22 ft ceilings in the main living area. Close to shopping areas and easy access to I-10. This listing is subject to errors, omission, and changes without notice. Information provided is deemed reliable, but is not guaranteed and should be verified. Pictures are for illustration purposes only and may not be of actual floorplan.
Information is provided exclusively for consumers’ personal, non-commercial use, that it may not be used for any purpose other than to identify prospective properties consumers may be interested in purchasing, and that data is deemed reliable but is not guaranteed accurate by the MLS. Copyright 2025 Greater El Paso Multiple Listing Service, Inc. All rights reserved.
Anthony Real Estate
The median home value in Anthony, TX is $182,000. This is lower than the county median home value of $199,200. The national median home value is $338,100. The average price of homes sold in Anthony, TX is $182,000. Approximately 67.89% of Anthony homes are owned, compared to 21.35% rented, while 10.77% are vacant. Anthony real estate listings include condos, townhomes, and single family homes for sale. Commercial properties are also available. If you see a property you’re interested in, contact a Anthony real estate agent to arrange a tour today!
Anthony, Texas 79821 has a population of 3,834. Anthony 79821 is more family-centric than the surrounding county with 34.86% of the households containing married families with children. The county average for households married with children is 33.08%.
The median household income in Anthony, Texas 79821 is $43,182. The median household income for the surrounding county is $50,919 compared to the national median of $69,021. The median age of people living in Anthony 79821 is 36 years.
Anthony Weather
The average high temperature in July is 95.1 degrees, with an average low temperature in January of 29.9 degrees. The average rainfall is approximately 10.3 inches per year, with 2.8 inches of snow per year.







