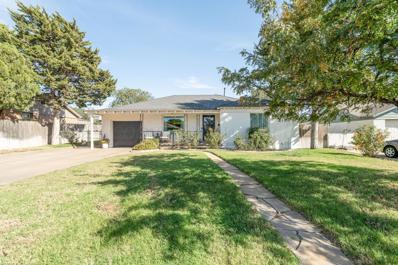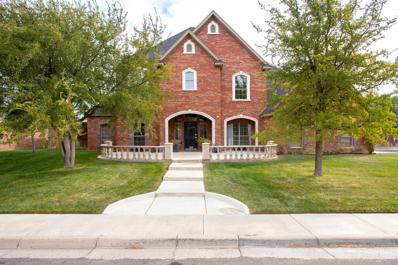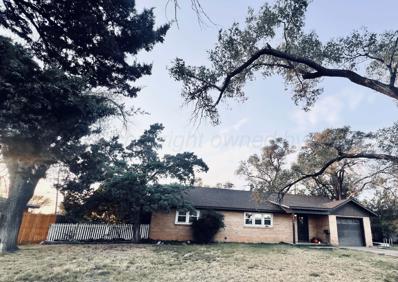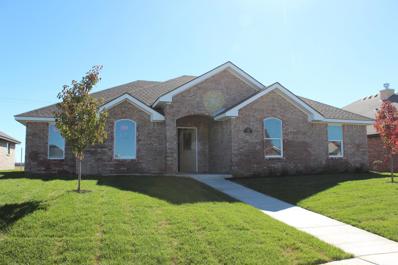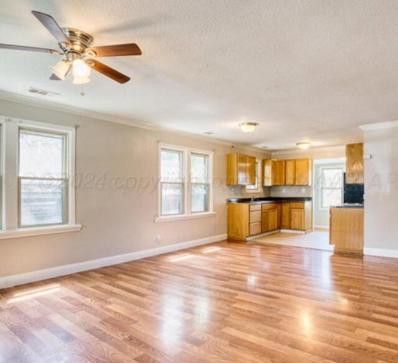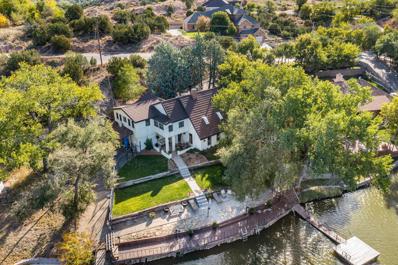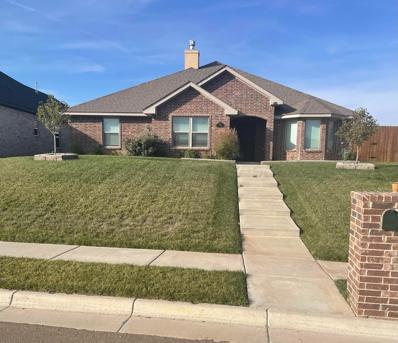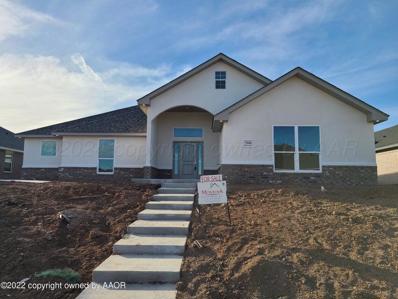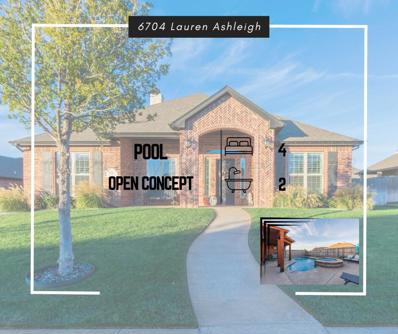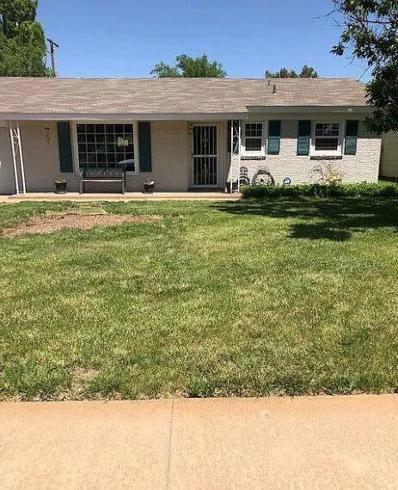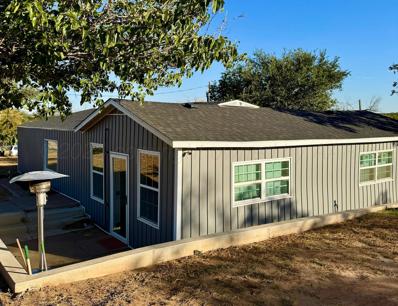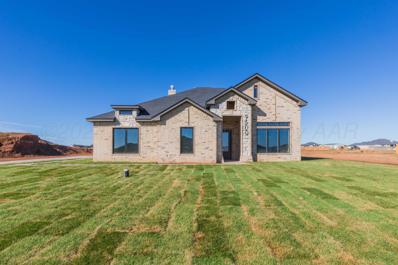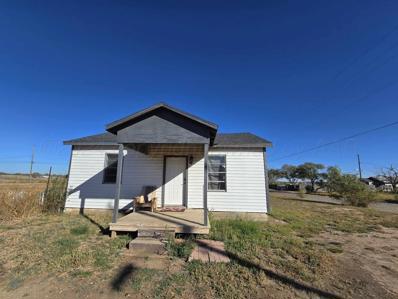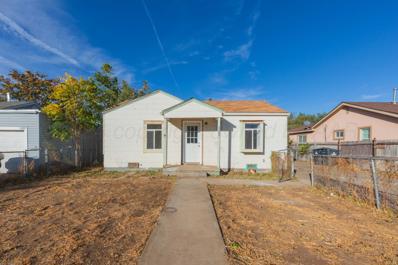Amarillo TX Homes for Sale
- Type:
- Single Family
- Sq.Ft.:
- 2,049
- Status:
- Active
- Beds:
- 4
- Lot size:
- 0.19 Acres
- Year built:
- 2018
- Baths:
- 2.00
- MLS#:
- 24-9186
ADDITIONAL INFORMATION
This charming 4/2/2 is ready for a new family. Built in 2019, this home has crisp modern finishes. The stone fireplace is a focal point in the living room featuring a rugged wood mantle that adds modern farmhouse charm. The kitchen has cabinet space galore and hosts a large kitchen island for extra prep space. The gas stove will make cooking a breeze with a corner pantry large enough for all the supplies you could ever need. The isolated primary suite is huge and would easily hold a king sized bedroom set, with a large closet tucked away in the attached restroom. The relaxation can truly begin with a long soak in the jetted tub at the end of a long day. The three additional bedrooms will easily welcome a large family. This home has all the feels! Come out and see for yourselves.
- Type:
- Single Family
- Sq.Ft.:
- 1,392
- Status:
- Active
- Beds:
- 3
- Year built:
- 1951
- Baths:
- 1.75
- MLS#:
- 24-9187
ADDITIONAL INFORMATION
Welcome home! This charming 3-bedroom, 2-bath gem offers the perfect blend of classic character and modern updates. Step inside to find beautiful original hardwood floors that give warmth and timeless elegance throughout. Recent updates provide peace of mind, with upgraded plumbing, electrical, windows, and a new gas line—all done to enhance efficiency and comfort. The one-car garage offers ample storage, plus an additional shed out back for extra convenience. This lovingly updated home has it all, ready to welcome you with its cozy charm and thoughtful touches. Don't miss this perfect blend of old and new!
$335,000
7501 Albany Drive Amarillo, TX 79118
- Type:
- Single Family
- Sq.Ft.:
- 2,194
- Status:
- Active
- Beds:
- 3
- Year built:
- 2017
- Baths:
- 2.00
- MLS#:
- 24-9182
ADDITIONAL INFORMATION
Beautiful City View Home that offers 3 bedrooms, 2 bathrooms. upstairs media room with a closet. Big open floor plan, cozy fireplace outside for cozy fall nights. And Big back yard and patio for entertaining. Motivated seller.
Open House:
Sunday, 12/29 2:00-4:00PM
- Type:
- Single Family
- Sq.Ft.:
- 1,635
- Status:
- Active
- Beds:
- 3
- Year built:
- 1992
- Baths:
- 2.00
- MLS#:
- 24-9173
ADDITIONAL INFORMATION
This Beautiful home is located on a corner lot in Sleepy Hollow and is within walking distance to Sleepy Hollow School. This home has 3-Bedroom,2-Bath and offers comfort and style. The charming wood floors enhance the living area, which features a gas fireplace. The recently updated kitchen boasts stunning new granite countertops, modern appliances, as well as upgraded lighting and fixtures. The cozy master bedroom is a true retreat, offering a private walk out patio, a fully remodeled bathroom with a luxurious walk-in shower, a spacious walk-in closet. Both bathrooms have new granite countertops and upgraded lighting and fixtures. House has all new windows, ceiling fans, and wood flooring throughout. Completing the homes is a 2-car garage, adding extra convenience.
$267,000
6407 Nick Street Amarillo, TX 79119
- Type:
- Single Family
- Sq.Ft.:
- 1,566
- Status:
- Active
- Beds:
- 3
- Year built:
- 2006
- Baths:
- 2.00
- MLS#:
- 24-9172
ADDITIONAL INFORMATION
Welcome to your dream home in the desirable Hillside Terrace! This charming 3-bedroom, 2-bath residence is situated on an oversized lot, providing ample space for outdoor activities and future enhancements. Inside, you'll find a bright living area featuring a cozy fireplace, perfect for gathering with family and friends. The open-concept layout seamlessly connects the living room to the dining area and kitchen, making it ideal for entertaining. Each spacious bedroom offers a peaceful retreat, while the two bathrooms are thoughtfully designed for comfort and convenience. Step outside to the covered patio, inviting you to relax. With its prime location in Hillside Terrace, generous lot size, and inviting features, this home is a must-see! Don't miss the opportunity to make it yours!
- Type:
- Single Family
- Sq.Ft.:
- 3,048
- Status:
- Active
- Beds:
- 4
- Lot size:
- 0.3 Acres
- Year built:
- 1976
- Baths:
- 2.25
- MLS#:
- 24-9171
ADDITIONAL INFORMATION
Motivated Seller!!! Classic Puckett home with so much space and storage! This 4 bedroom, 2.5 bath home has super spacious bedrooms, great closets, and built-ins! The 4th bedroom is isolated and makes a perfect guest suite or office! The sitting area with bay window is right off the entry and the large living area is the heart of this home and boasts a large cozy fireplace. The kitchen has amazing built-ins, eat in bar, buffet, so much storage, and is adjacent to the dining room. There's great flex space or a 3rd living area in this home that's perfect for crafting, a workout area, or playroom. The covered patio looks out to the large, fenced backyard. Oversized lot, storage building, newer windows, and more! Make your appointment today!
- Type:
- Single Family
- Sq.Ft.:
- 1,870
- Status:
- Active
- Beds:
- 3
- Year built:
- 2002
- Baths:
- 2.00
- MLS#:
- 24-9167
ADDITIONAL INFORMATION
Step into this cute City View home. Enjoy the comforts of the living space with a corner fire place. A dining space attached to the kitchen and a flex space that could be a sitting area or could be used as a formal dining room. The primary suite offers a jetted tub for that relaxing soak after a long day at work. The back yard could be made into an oasis for you to enjoy in the evening time or for those large gatherings. Don't miss this opportunity to make this YOUR home!
$1,690,000
72 Quail Boulevard Amarillo, TX 79124
- Type:
- Single Family
- Sq.Ft.:
- 6,866
- Status:
- Active
- Beds:
- 5
- Lot size:
- 1.86 Acres
- Year built:
- 2008
- Baths:
- 4.75
- MLS#:
- 24-9151
ADDITIONAL INFORMATION
Luxury hidden gem, offering a serene country feel within city limits. Nestled among beautiful trees, offering golf cart access to Tascosa Country Club. Situated on 1.86 acres, the resort-like backyard includes salt water pool with jumping rock, waterfall, & slide, along with outdoor kitchen, fireplace, pool bath, balcony & sunporch. Overlooking tree-lined creek, this custom home boasts a grand entrance with spiral staircase. Five bedrooms, each with ensuite bathrooms, plus formal dining room, study, spacious media/game room, & private wine cellar. Gourmet kitchen connects to the living room & wet bar, ideal for entertaining, enhanced by surround sound throughout. The luxurious primary suite features a double-sided fireplace shared with spa-like bathroom. OVERSIZE FOUR car garage.
- Type:
- Single Family
- Sq.Ft.:
- 3,650
- Status:
- Active
- Beds:
- 4
- Year built:
- 2000
- Baths:
- 3.00
- MLS#:
- 24-9140
ADDITIONAL INFORMATION
You've been patiently waiting, and it's finally here! Are you looking for a home in the coveted Colonies neighborhood, but don't want to have to fork out the dough for HOA dues? What about an updated, open concept living area, baker's dream of a kitchen, heated in ground pool and back yard fireplace that all of your friends will envy? Or maybe a dining room that looks like it's straight out of a Home and Garden's magazine? If so, look no further! This beauty is ready to be yours. High ceilings, ample storage, newly updated primary bathroom and bedroom (with it's own fireplace) and a GIANT, brand new extra living space upstairs that's perfect as a 2nd living space, extra bedroom, game or movie room. Come check it out and see all of the phenomenal features this exquisite home has to offer!
$187,500
1810 Chama Street Amarillo, TX 79102
- Type:
- Single Family
- Sq.Ft.:
- 1,263
- Status:
- Active
- Beds:
- 3
- Year built:
- 1950
- Baths:
- 1.00
- MLS#:
- 24-9144
ADDITIONAL INFORMATION
Come explore this charming home in Sunset Westlawn! Located in the Tascosa School District, this home features a warm, updated kitchen, cozy crown molding details, and a durable class four roof. You'll love the extra room or office space, not included in the square footage, perfect for a quiet retreat. The garage has been thoughtfully converted into extra space, adding even more room to enjoy. With a storm shelter and two storage buildings (one has a shop work area) this home has everything you need. Schedule your showing today and step into your new home. Possible OWC/TRADE/LEASE
$304,900
2813 Tampa Bay Amarillo, TX 79118
- Type:
- Single Family
- Sq.Ft.:
- 1,721
- Status:
- Active
- Beds:
- 3
- Lot size:
- 0.17 Acres
- Year built:
- 2022
- Baths:
- 2.00
- MLS#:
- 24-9143
ADDITIONAL INFORMATION
3 bedroom, 2 bath, 2 car garage, kitchen/dining combo, office with built in desk and granite top, rear entry garage, large island in kitchen with granite top and storage underneath, isolated master bedroom, master bath with granite tops and walk in closet, sprinkler system front and back, with no hallways it makes maximum use of the square footage
- Type:
- Single Family
- Sq.Ft.:
- 1,021
- Status:
- Active
- Beds:
- 3
- Year built:
- 1928
- Baths:
- 1.00
- MLS#:
- 24-9128
ADDITIONAL INFORMATION
Owner carry- DUENO A DUENO financing!!! NO PAYMENT UNTIL NEXT YEAR... NO PAGAS HASTA EL PROXIMO ANO! This is an adorable 3/1 with an unfinished basement to boot! living in the historic ''806'' neighborhood we call it. Hablo espanol.
$899,000
125 S Shore Drive Amarillo, TX 79118
- Type:
- Single Family
- Sq.Ft.:
- 2,888
- Status:
- Active
- Beds:
- 4
- Year built:
- 1982
- Baths:
- 2.75
- MLS#:
- 24-9130
ADDITIONAL INFORMATION
Discover your dream home on Lake Tanglewood! This stunning 4-bedroom, 3-bathroom residence boasts breathtaking water views and a serene lifestyle. The open-concept living area features large windows and a cozy fireplace, perfect for relaxation and entertaining. The gourmet kitchen offers modern appliances and an island for casual dining, while the dining area invites you to enjoy spectacular sunsets. The master suite is a sanctuary with an en-suite bath. Three additional bedrooms provide plenty of space for family and guests. Step outside to your private deck and landscaped yard, ideal for gatherings or quiet moments by the water. With a dock ready for your boat and an additional swimming dock, you'll enjoy endless days of lake fun. Don't miss your chance to own this lakeside gem!
- Type:
- Single Family
- Sq.Ft.:
- 3,752
- Status:
- Active
- Beds:
- 4
- Year built:
- 1950
- Baths:
- 3.25
- MLS#:
- 24-9135
ADDITIONAL INFORMATION
Welcome to this stunning home in historic Wolflin, situated on a spacious corner lot with mature trees & lush landscaping. This gem features incredible millwork, including custom arches and beautifully trimmed windows that invite abundant natural light throughout. Enjoy the warmth of gorgeous hardwood floors & a spacious living room highlighted by an inviting fireplace. The large kitchen boasts a huge island perfect for meal prep & entertaining. Ascend the elegant custom staircase framed by leaded glass windows to discover another cozy living space. A generous primary suite is lined with windows filling the space with sunlight. The outdoor living features a Trex deck & a convenient storage building. Experience timeless charm & comfort in this exceptional home. NEW CLASS IV ROOF!
- Type:
- Single Family
- Sq.Ft.:
- 2,066
- Status:
- Active
- Beds:
- 4
- Year built:
- 2022
- Baths:
- 2.50
- MLS#:
- 24-9104
ADDITIONAL INFORMATION
Beautiful house located in City View, 4 Bedrooms, 2.5 Bathrooms and 3 car garage. This house has an open floor plan, with beautiful tile, and 3cm granite! The house has a gas stove top, double ovens, microwave, blinds, large fenced backyard, a front flower bed and trees, a brick mail box and front and back sprinkler. This house was built in 2022. It's in the Canyon school district.
- Type:
- Single Family
- Sq.Ft.:
- 2,145
- Status:
- Active
- Beds:
- 4
- Year built:
- 2023
- Baths:
- 2.00
- MLS#:
- 24-9097
ADDITIONAL INFORMATION
4 bedroom 2 bathroom 3 car garage with alol the extras, 15 ft ceilings, fireplace, marble, sprinkler system, fence, sod in front and back yard, large patio, high end appliances, custom cabinets, office off living room, extra large closets and bedrooms, his and her sinks in master, walk in closets and walk in pantry etc. This home is a must see and backed by a 10 year warranty.
Open House:
Sunday, 12/29 2:00-4:00PM
- Type:
- Single Family
- Sq.Ft.:
- 1,824
- Status:
- Active
- Beds:
- 3
- Year built:
- 1978
- Baths:
- 2.00
- MLS#:
- 24-9093
ADDITIONAL INFORMATION
Home Inspection has been done, and several repairs have been completed to include new gas line, sewer jet washed, water test passed, and roof repaired. Welcome to this beautifully appointed townhome, offering a perfect blend of comfort and modern living. This spacious residence features three generous bedrooms and two well-appointed bathrooms, making it ideal for families or guests. Step outside to enjoy the outdoor area accessible from the primary bedroom, a perfect spot for morning coffee or evening unwinding. The kitchen is a chef's delight, showcasing stylish backsplash, newer light fixtures, and recessed lighting that enhance the ambiance. With a newer microwave, a brand-new dishwasher, and a garbage disposal. This townhome also includes a two-car garage for added convenience and security. Currently functioning as a successful Airbnb, this property offers a fantastic investment opportunity or a beautiful place to call home. Don't miss out on the chance to make this gem yours!
- Type:
- Single Family
- Sq.Ft.:
- 2,181
- Status:
- Active
- Beds:
- 4
- Year built:
- 2021
- Baths:
- 2.00
- MLS#:
- 24-9080
ADDITIONAL INFORMATION
Welcome to this stunning 2021 built gem in the highly sought-after Greenways neighborhood, boasting a beautiful pool and jacuzzi for ultimate relaxation! The home is filled with thoughtful upgrades, including elegant wood shutters, a cozy gas fireplace with porcelain logs, and rain gutters. The kitchen and laundry are outfitted with convenient pull-out drawers, and the laundry room has both gas and electric options. Enjoy high-tech touches like a Nest thermostat, MyQ garage opener with phone app, and three Ring cameras covering the front, back, and garage. A new dishwasher, range hood, and water heater add to the list of recent improvements. The backyard oasis features stamped concrete, a pergola with a screen shade, and sleek stainless steel doors with screens. This home is ready for you
- Type:
- Single Family
- Sq.Ft.:
- 1,206
- Status:
- Active
- Beds:
- 3
- Lot size:
- 0.16 Acres
- Year built:
- 1960
- Baths:
- 2.00
- MLS#:
- 24-9089
ADDITIONAL INFORMATION
This home has been totally refreshed and is ready for YOU!! Boasting replacement windows, central heat and air, and granite counter tops. Introducing your next chapter nestled in a charming area of Amarillo! This delightful 3-bedroom, 2-bathroom home is freshly listed and eagerly awaiting its new owner. Are you a first-time homebuyer? Step right up, because this gem is polished and primed for your arrival with a refreshed interior that sparkles like new! From the cozy living area, perfect for movie nights and lazy Sundays, to the spacious primary bedroom that promises restful nights—every inch feels like home.
Open House:
Sunday, 12/29 2:00-4:00PM
- Type:
- Single Family
- Sq.Ft.:
- 3,106
- Status:
- Active
- Beds:
- 4
- Year built:
- 2024
- Baths:
- 3.00
- MLS#:
- 24-9083
ADDITIONAL INFORMATION
Stunning home built by Jadon Homes! Completion just in time for the holidays located in the Exclusive Trails subdivision. This home features 4 spacious bedrooms, 3 full baths, 3 car garage and a golf cart bay.
- Type:
- Single Family
- Sq.Ft.:
- 1,678
- Status:
- Active
- Beds:
- 3
- Year built:
- 1945
- Baths:
- 1.75
- MLS#:
- 24-9084
ADDITIONAL INFORMATION
Discover the potential of this three-bedroom, two-bathroom home situated on nearly an acre of land. This property offers a great setting, perfect for those seeking space. The layout provides ample room for comfortable living, while the detached shop area presents a fantastic opportunity for customization. Lots of updates.. newer roof, widows siding. flooring and drywall per seller
- Type:
- Single Family
- Sq.Ft.:
- 1,858
- Status:
- Active
- Beds:
- 3
- Year built:
- 2024
- Baths:
- 2.00
- MLS#:
- 24-9077
ADDITIONAL INFORMATION
NEW CONSTRUCTON IN HIGHLAND SPRINGS! 3/2/3 Lucrative Craftmanship, Stellar Master Bath, Meticulously put together Home. Designer Colors And MUCH...MUCH MORE!
- Type:
- Single Family
- Sq.Ft.:
- 560
- Status:
- Active
- Beds:
- 2
- Year built:
- 1950
- Baths:
- 1.00
- MLS#:
- 24-9070
ADDITIONAL INFORMATION
$199,000
2830 Mays Avenue Amarillo, TX 79109
- Type:
- Single Family
- Sq.Ft.:
- 1,740
- Status:
- Active
- Beds:
- 4
- Year built:
- 1964
- Baths:
- 2.00
- MLS#:
- 24-9069
ADDITIONAL INFORMATION
''Beautiful duplex located at 2830 Mays, offering the perfect mix of long-term and short-term rental potential! One side is occupied by a reliable, long-term tenant, providing steady income, while the other side is set up as a successful Airbnb rental. The Airbnb side is tastefully furnished with a modern touch and includes a luxury hot tub for guest enjoyment, making it a top choice for travelers. Ideal for investors or those looking for a flexible living arrangement. Don't miss this unique income property opportunity!''
- Type:
- Single Family
- Sq.Ft.:
- 960
- Status:
- Active
- Beds:
- 3
- Year built:
- 1949
- Baths:
- 1.00
- MLS#:
- 24-9062
ADDITIONAL INFORMATION
Check out this cute 3 bedroom 1 bath home in North Amarillo. Newer flooring and paint. Very clean home! Call today for a showing!

Amarillo Real Estate
The median home value in Amarillo, TX is $188,500. This is higher than the county median home value of $127,900. The national median home value is $338,100. The average price of homes sold in Amarillo, TX is $188,500. Approximately 52.79% of Amarillo homes are owned, compared to 37.09% rented, while 10.12% are vacant. Amarillo real estate listings include condos, townhomes, and single family homes for sale. Commercial properties are also available. If you see a property you’re interested in, contact a Amarillo real estate agent to arrange a tour today!
Amarillo, Texas has a population of 200,371. Amarillo is more family-centric than the surrounding county with 32.55% of the households containing married families with children. The county average for households married with children is 31.76%.
The median household income in Amarillo, Texas is $55,174. The median household income for the surrounding county is $45,096 compared to the national median of $69,021. The median age of people living in Amarillo is 34.1 years.
Amarillo Weather
The average high temperature in July is 91.3 degrees, with an average low temperature in January of 21.7 degrees. The average rainfall is approximately 20.5 inches per year, with 15.1 inches of snow per year.

