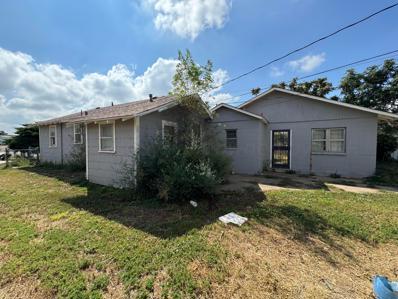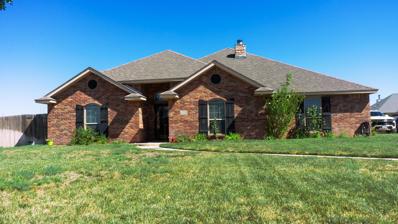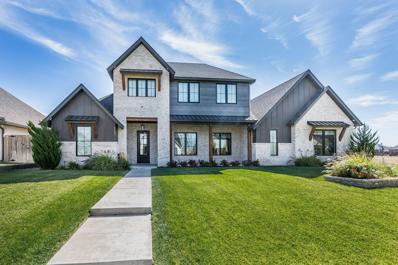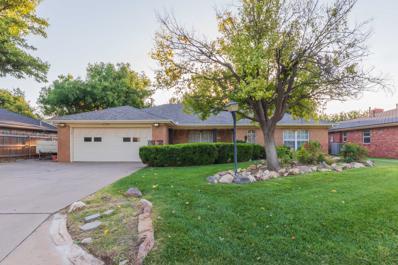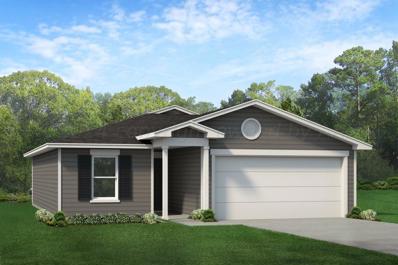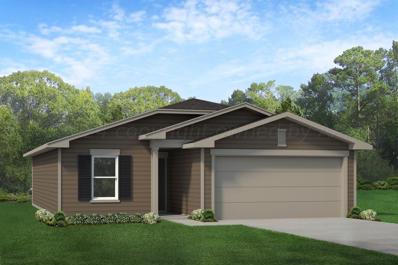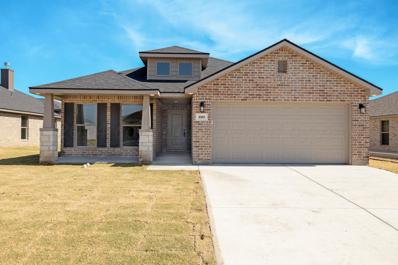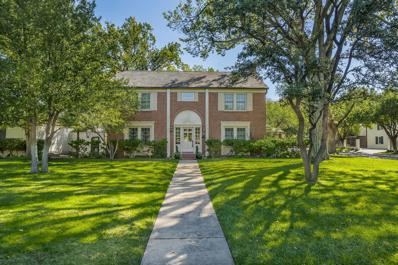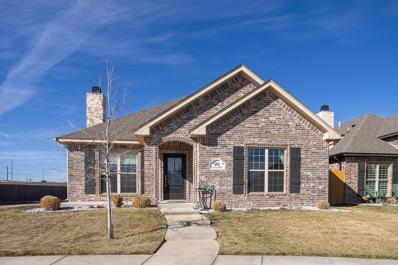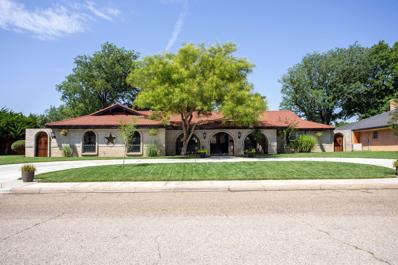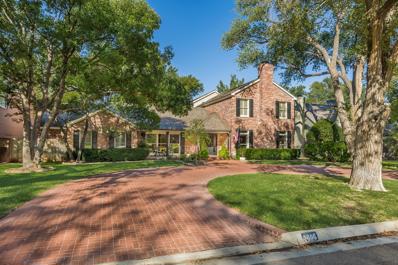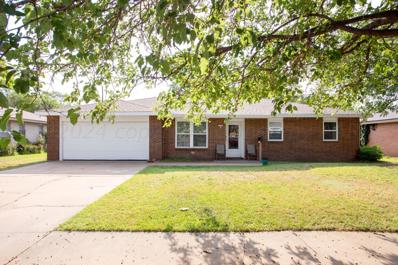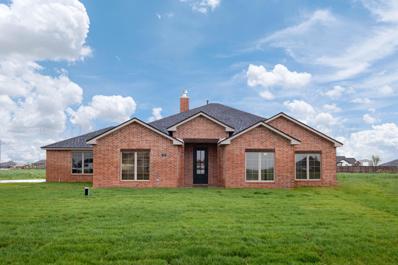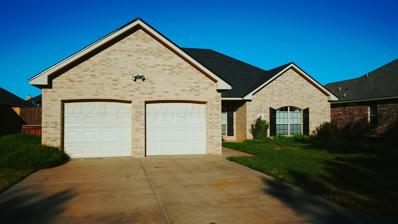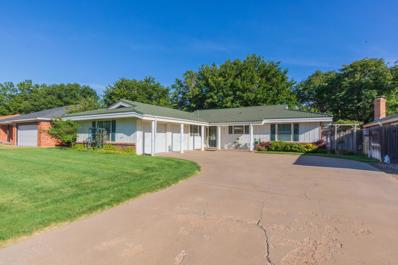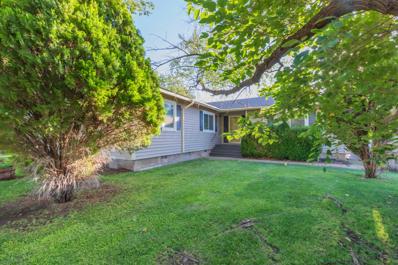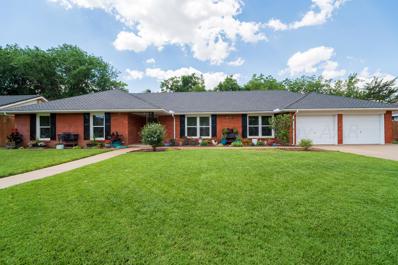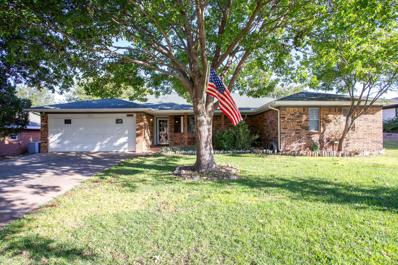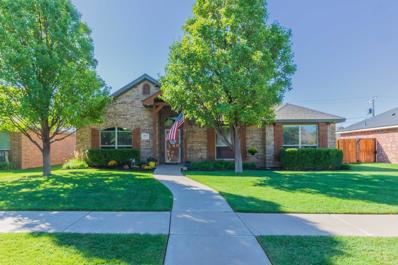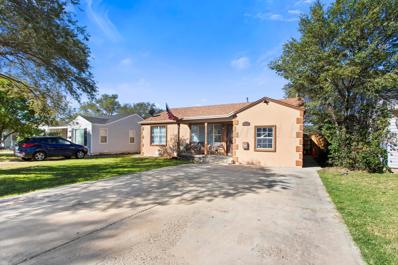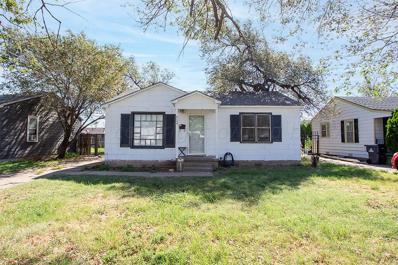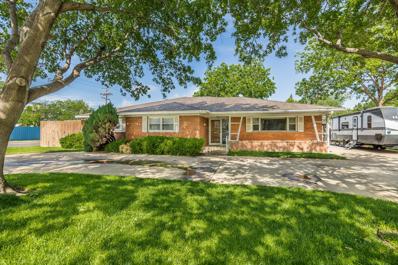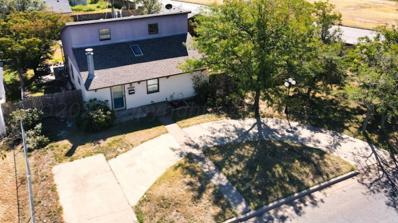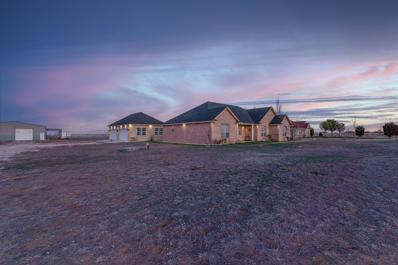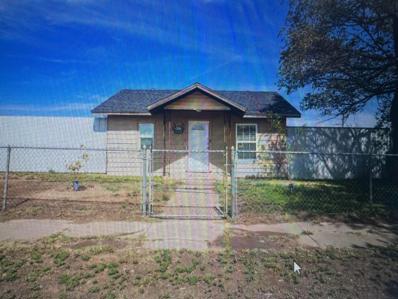Amarillo TX Homes for Sale
- Type:
- Single Family
- Sq.Ft.:
- 1,415
- Status:
- Active
- Beds:
- 3
- Year built:
- 1938
- Baths:
- 1.75
- MLS#:
- 24-8346
ADDITIONAL INFORMATION
Calling all investors! Check out this spacious home with ductless HVAC units throughout. Easy access to downtown amenities!
- Type:
- Single Family
- Sq.Ft.:
- 2,383
- Status:
- Active
- Beds:
- 5
- Lot size:
- 0.29 Acres
- Year built:
- 2011
- Baths:
- 2.00
- MLS#:
- 24-8348
ADDITIONAL INFORMATION
Discover this rare 5-bedroom gem in the desirable Westover Village! With inviting curb appeal, this home features a grand living room with a cozy fireplace and a spacious dining area. The kitchen boasts ample cabinetry, a convenient eat-in bar, and flows beautifully into the dining space. The primary ensuite offers generous room for furnishings, a luxurious bath with double vanities, and a large walk-in closet. Enjoy outdoor living on the covered patio overlooking a beautifully landscaped yard, with an 8 foot fence on a large lot. This nearly new home also includes a 3-car garage and extra parking on a quiet cul-de-sac. Perfect for large families. This home won't last long!
- Type:
- Single Family
- Sq.Ft.:
- 2,985
- Status:
- Active
- Beds:
- 4
- Year built:
- 2021
- Baths:
- 3.00
- MLS#:
- 24-8347
ADDITIONAL INFORMATION
This Connally Construction show stopper will check every box on your list! This home is in the highly sought after Pinnacle Development, is on a corner lot and has stunning curb appeal. This 2021 Parade Home will draw you in from the grand entry, into a modern and inviting living space. The oversized kitchen island is a fabulous focal point, along with striking light fixtures and a view of your patio space. This two-story home offers a guest room and bathroom downstairs, as well as an elegant owners suite with an oversized, bright closet. The second story has 2 bedrooms that share a bathroom and a second living area/game room perfect for entertaining kids or office space, as well as ample storage. The oversized back patio has a fireplace for entertaining family on those Amarillo nights.
- Type:
- Single Family
- Sq.Ft.:
- 2,709
- Status:
- Active
- Beds:
- 4
- Year built:
- 1964
- Baths:
- 2.75
- MLS#:
- 24-8269
ADDITIONAL INFORMATION
CURRENTLY THE LOWEST PRICE OVERALL AND PER SQUARE FT FOR A 4/3/2 IN SW AMARILLO! Super spacious home priced below PRAD appraisal value. This home needs some TLC, but has the potential to be an incredible family home. Home is within walking distance to both Western Plateau Elementary and Bonham MS. Amarillo HS district. Newer Cl-4 roof. Bedroom 1 & 2 share primary hall bath. Third primary bed has an attached 1/2 bath. Spacious secluded ensuite master opens to backyard. Large living room, with additional den off dining nook. Large utility room with extra storage and built-in desk area. Nice backyard with covered patio, storage buildings, and small RV parking pad. Sold as-is.
- Type:
- Single Family
- Sq.Ft.:
- 1,043
- Status:
- Active
- Beds:
- 3
- Lot size:
- 0.16 Acres
- Year built:
- 2023
- Baths:
- 2.00
- MLS#:
- 24-8338
ADDITIONAL INFORMATION
AMAZING OPPORTUNITY FOR NEW CONSTRUCTION FROM AMERITEX HOMES! Beautiful new home for sale featuring 3 bedrooms, 2 bathrooms, an open concept floor plan and many more modern amenities throughout. The kitchen boasts a large island with upgraded countertops and energy-efficient appliances. Private master includes ensuite bathroom and walk-in closet. Attached two car garage makes parking easy and convenient. All these features and more make this home is a must see! Images may be reflective of a staged unit; homes are unfurnished and features may vary by floor plan and location.
- Type:
- Single Family
- Sq.Ft.:
- 1,043
- Status:
- Active
- Beds:
- 3
- Lot size:
- 0.16 Acres
- Year built:
- 2023
- Baths:
- 2.00
- MLS#:
- 24-8336
ADDITIONAL INFORMATION
Beautiful new home for sale featuring 3 bedrooms, 2 bathrooms, an open concept floor plan and many more modern amenities throughout. The kitchen boasts a large island with upgraded countertops and energy-efficient appliances. Private master includes ensuite bathroom and walk-in closet. Attached two car garage makes parking easy and convenient. All these features and more make this home is a must see! Images may be reflective of a staged unit; homes are unfurnished and features may vary by floor plan and location.
$274,000
6503 Honeybee Amarillo, TX 79118
- Type:
- Single Family
- Sq.Ft.:
- 1,760
- Status:
- Active
- Beds:
- 3
- Year built:
- 2024
- Baths:
- 2.00
- MLS#:
- 24-8335
ADDITIONAL INFORMATION
This home qualifies for $10k in Flex Cash for Buyer! Sod & Sprinkler Included in Front Yard. Turn your new home dream into a reality with our Nikki floor plan! The Nikki welcomes you with a charming exterior featuring craftsman-style columns and double dormer windows. This open-concept new home boasts three spacious bedrooms and two modern bathrooms. Inside, the Nikki's cozy corner fireplace creates the perfect space to gather around and unwind, while outside, the front and back yards provide ample room for outdoor leisure and relaxation. Additionally, the Nikki floor plan comes standard with the following features: • Large home entryway • Luxury vinyl plank flooring in the home's common areas, Open-concept kitchen, living, and dining area • Granite or quartz countertops throughout • Spacious kitchen peninsula with bar seating " Stainless steel appliances " Large enclosed pantry " Corner brick fireplace " Premium plumbing and lighting fixtures " Secluded master suite with drop-in tub, walk-in shower, his and hers vanities, and walk-in closet with utility room access " Covered front and back patios
$899,000
2819 S Ong Street Amarillo, TX 79109
- Type:
- Single Family
- Sq.Ft.:
- 3,830
- Status:
- Active
- Beds:
- 5
- Year built:
- 1939
- Baths:
- 4.25
- MLS#:
- 24-8329
ADDITIONAL INFORMATION
Stately & adorned with charm. Corner lot in the incredible heart of Wolflin. Enter to a grand staircase & beautiful moldings trimming the walls of this 1939 stunner. Formal living lined with windows & inviting fireplace welcome you. Formal dining at the center of the home is perfect for entertaining. Step into the cozy den with saltillo tile floors & French doors leading out to deck with fireplace & lush landscaping. Wet bar also steps out onto patio for easy access for guests. Updated primary suite with gorgeous wallpaper & French doors that open to outdoor fireplace. Bath boasts of two private closets & modern finishes including soaking tub & walk in shower. Incredible basement with separate bedroom, bath & utility as well as chic den featuring fireplace & wet bar for a perfect escape.
$300,000
6904 Tatum Circle Amarillo, TX 79119
- Type:
- Single Family
- Sq.Ft.:
- 1,849
- Status:
- Active
- Beds:
- 3
- Year built:
- 2021
- Baths:
- 2.00
- MLS#:
- 24-8327
ADDITIONAL INFORMATION
Nestled at the end of a peaceful Greenways cul-de-sac, this inviting home offers a perfect blend of comfort and luxury. Step inside to discover wood-look tile floors, custom cabinets, and a spacious kitchen with granite countertops and a large island. The secluded master suite features a luxurious walk-in shower and separate tub, while the expansive laundry room provides a folding station and ample storage. Enjoy relaxing on the covered back patio or gathering around the cozy fireplace. With its elegant design and thoughtful features, this home is a true sanctuary for modern living.
- Type:
- Single Family
- Sq.Ft.:
- 3,798
- Status:
- Active
- Beds:
- 4
- Lot size:
- 0.29 Acres
- Year built:
- 1973
- Baths:
- 2.50
- MLS#:
- 24-8323
ADDITIONAL INFORMATION
Welcome to this completely renovated home located in the desirable Puckett neighborhood. Nestled on the serene street of Farwell, this remarkable property offers abundant space and features to suit your every need. Step inside and be captivated by this home's generous layout, providing ample room for comfortable living and entertaining. With four bedrooms, three living areas, and three bathrooms, you'll never feel cramped. The two-car garage provides convenient parking and storage space. Every corner of this home has been thoughtfully updated and modernized. The newer windows fill the rooms with natural light, creating a bright, airy atmosphere. Fresh paint, new carpet, and new flooring throughout lend a stylish and contemporary feel.
$1,299,000
2606 S Lipscomb Street Amarillo, TX 79109
- Type:
- Single Family
- Sq.Ft.:
- 5,159
- Status:
- Active
- Beds:
- 5
- Year built:
- 1948
- Baths:
- 4.50
- MLS#:
- 24-8322
ADDITIONAL INFORMATION
This beautifully crafted home located deep in Wolflin offers a perfect blend of elegance & functionality. Step inside to discover a bright, open floor plan that seamlessly connects living, dining, & kitchen areas, creating an inviting atmosphere for both relaxation & entertainment. The chef's kitchen features marble countertops, stylish herringbone backsplash, island, high end appliances as well as butler's pantry making meal prep a delight. Gorgeous slate & wood adorn the floors. Upstairs INDOOR GYM complete with basketball goal & hitting wall for tennis or volleyball. Primary suite has fireplace & French doors leading to backyard. Primary closet is a room of its own with built ins & amazing hanging space. Wonderful back patio nestled in mature landscaping. Separate work room in garage.
$225,000
5117 Mesa Circle Amarillo, TX 79109
- Type:
- Single Family
- Sq.Ft.:
- 1,513
- Status:
- Active
- Beds:
- 3
- Year built:
- 1967
- Baths:
- 1.75
- MLS#:
- 24-8321
ADDITIONAL INFORMATION
Welcome to Western Plateau, where comfort and convenience meet in this charming three-bedroom, two-bathroom home. This property is situated in a prime location and offers many desirable features that will capture your attention. Upon entering the home, you will be greeted by a spacious formal living area perfect for hosting guests or enjoying quiet evenings with your loved ones. The open layout creates a seamless flow throughout the home, allowing for easy entertaining and comfortable living. One of the standout features of this home is the large sunroom (Not included in the square footage), which provides abundant natural light and a versatile space that can be used for relaxation, as well as a home office or even a playroom for the little ones.
Open House:
Sunday, 11/24 2:00-4:00PM
- Type:
- Single Family
- Sq.Ft.:
- 2,020
- Status:
- Active
- Beds:
- 3
- Lot size:
- 1.2 Acres
- Year built:
- 2024
- Baths:
- 2.00
- MLS#:
- 24-8304
ADDITIONAL INFORMATION
Another beautiful new construction home built by Kendall Custom Homes a division of Wyben Homes. You will love the Bushland location in the fast growing Eden Park neighborhood. Sitting on approx. 1.20 acres and on a cul-de-sac street. Construction is now complete in this home has 3 Bedrooms, 2 Bathrooms and a 3 Car Garage, so make your appointment today and make this wonderful home yours!
Open House:
Sunday, 11/24 2:00-4:00PM
- Type:
- Single Family
- Sq.Ft.:
- 1,829
- Status:
- Active
- Beds:
- 3
- Year built:
- 2008
- Baths:
- 2.00
- MLS#:
- 24-8301
ADDITIONAL INFORMATION
Cul-de-sac quiet! This home has large open living area. Great kitchen with plenty of work area and storage. You can dine in the kitchen or in front dining area. Dining area can be used as office area. Isolated master with both shower and tub in master bath. Lots of light throughout. Expansive rear patio, perfect for enjoying those famous Texas sunsets.
- Type:
- Single Family
- Sq.Ft.:
- 1,737
- Status:
- Active
- Beds:
- 3
- Lot size:
- 0.18 Acres
- Year built:
- 1967
- Baths:
- 1.75
- MLS#:
- 24-8292
ADDITIONAL INFORMATION
Meticulously maintained and loved home. From pulling up to the curb and seeing the gorgeous grass to the superior quality built buildings in the backyard you will see the pride of ownership in this home. Class IV roof, Tankless water heater and 12' X 16' shop with loft which is plumbed and wired with 220 in order to be finished out and used for a guest house if needed. In additon to the shop, there is a true Dollhouse and 2 storage buildings. The interior of the home also exudes the attention to maintance and maximum use of space.
$269,000
11809 Lazy B Road Amarillo, TX 79118
- Type:
- Single Family
- Sq.Ft.:
- 1,829
- Status:
- Active
- Beds:
- 4
- Lot size:
- 0.79 Acres
- Year built:
- 1991
- Baths:
- 2.00
- MLS#:
- 24-8291
ADDITIONAL INFORMATION
Welcome to Richland Acres! This 4 bedroom Jim Walter's home has so much to offer. It sits on just under one acre of unrestricted land on a corner lot. Detached garage & storage building with electricity. Storm shelter, concrete pad for RV with septic & electric hookups. Sprinkler system in the front yard. Ample space with endless opportunities in CISD! Per Seller....windows were replaced 2 years ago, well motor replaced 5/2022 and septic pumped 2/2021, newer hot water heater.
$315,000
6315 Calumet Road Amarillo, TX 79106
- Type:
- Single Family
- Sq.Ft.:
- 2,635
- Status:
- Active
- Beds:
- 4
- Lot size:
- 0.28 Acres
- Year built:
- 1964
- Baths:
- 2.50
- MLS#:
- 24-8290
ADDITIONAL INFORMATION
BRING ALL OFFERS! Welcome to this stunning 4/3/2 Belmar home with TWO living areas AND a climate-controlled SUNROOM (square feet not included). The beautiful, meticulously maintained yard has front and back sprinkler systems, mature trees, and a dog run. The open, airy layout connects the TWO living areas and dining room, making it the hostess's dream. The kitchen offers ample counter space and storage. The bedrooms are generously sized, with the main bedroom boasting a spacious en-suite. Per seller, newer energy-efficient windows (2 years old), high-efficiency tankless water heater, siding, gutters around the entire house, CLASS 4 ROOF, and the plumbing lines from home to alley have been redone!
$349,900
1011 Melody Lane Amarillo, TX 79108
- Type:
- Single Family
- Sq.Ft.:
- 2,117
- Status:
- Active
- Beds:
- 4
- Year built:
- 1978
- Baths:
- 1.75
- MLS#:
- 24-8289
ADDITIONAL INFORMATION
Beautiful home in River Road East! This home has an open floor plan that boasts 4 bedrooms, 2 baths, sun room, attached 2 car garage, detached 2 car garage, and a 30x24 insulated shop with electricity. Nice gas/wood burning fireplace in the living room. The master bedroom and one secondary bedroom have beautiful hard wood flooring. The detached garage with overhead door has a window unit for cooling and is currently being used as entertaining space. The insulated shop is on a concrete slab(built in 2022) that has two large overhead doors. One opens to the alley and the other along with an entrance door opens to the backyard. The large backyard includes a dog run and a patio for entertaining. This home offers everything you need! Book a showing today to see it all
Open House:
Sunday, 11/24 2:00-4:00PM
- Type:
- Single Family
- Sq.Ft.:
- 1,793
- Status:
- Active
- Beds:
- 4
- Lot size:
- 0.16 Acres
- Year built:
- 2008
- Baths:
- 2.75
- MLS#:
- 24-8278
ADDITIONAL INFORMATION
Beautiful 4 bedroom, 3 bath, 3 car garage home located on quiet street in Hillside Terrace. Manicured landscaping and large trees provide great curb appeal for this must see property. The unique and open floorplan has isolated master bedroom with large bathroom/closet and an isolated 4th bedroom with it's own 3/4 bath. Large living room with wood burning fireplace has windows that overlook cozy private back porch that is tucked away out of the elements. Backyard has flowers and shrubbery lining the fence and storage shed in corner. This one won't last long!
- Type:
- Single Family
- Sq.Ft.:
- 1,268
- Status:
- Active
- Beds:
- 3
- Year built:
- 1950
- Baths:
- 1.50
- MLS#:
- 24-8271
ADDITIONAL INFORMATION
Charming and cozy 3-bedroom, 1.5-bath home, perfect for anyone seeking comfort and modern upgrades. This home boasts a brand-new roof, fresh stucco exterior, and new flooring throughout, offering a stylish and updated look. Stay comfortable year-round with a newly installed hvac system. With its inviting atmosphere and thoughtful improvements, this home is ready to welcome you!
- Type:
- Single Family
- Sq.Ft.:
- 768
- Status:
- Active
- Beds:
- 2
- Year built:
- 1949
- Baths:
- 1.00
- MLS#:
- 24-8270
ADDITIONAL INFORMATION
This cozy 2-bedroom, 1-bath gem features an inviting floor plan that makes the most of its space. The bright living area flows seamlessly into a well-appointed kitchen, perfect for entertaining or quiet nights in. The property features a recently updated water heater. Stay comfortable year-round with central air conditioning and heating. The two comfortable bedrooms offer plenty of natural light. A one-car garage offers additional storage space, and the large backyard is perfect for gardening or outdoor gatherings. Located in a friendly neighborhood, this home is close to parks, schools, and shopping. Don't miss your chance to start your homeownership
- Type:
- Single Family
- Sq.Ft.:
- 2,863
- Status:
- Active
- Beds:
- 3
- Lot size:
- 0.26 Acres
- Year built:
- 1954
- Baths:
- 1.75
- MLS#:
- 24-8260
ADDITIONAL INFORMATION
Beautiful Wolflin home for sale or lease! Nicely updated w/MORE UPDATES TO COME! Stunning newer vinyl plank flooring. Open kitchen w/newer matching appliances! Cozy center living room has been freshly painted & has a lg brick fireplace. Spacious bedrooms w/lots of closet space! Best part of the house is the add'l den w/lg fireplace & tons of storage! New bathtub & shower in main bath. Primary bath has new updates & flooring (updated photos to come). Large windows overlook back patio & yard that wraps around the side of the house. Oversized 2 car garage w/attic space, built-ins & attached shop w/workbench. Storage shed in backyard! Circle drive & lg driveway. This house is full of character & comfort and invites you to make it your home! SELLERS TO HELP W/CLOSING COSTS W/REASONABLE OFFER!
- Type:
- Single Family
- Sq.Ft.:
- 1,625
- Status:
- Active
- Beds:
- 3
- Year built:
- 1951
- Baths:
- 2.00
- MLS#:
- 24-8254
ADDITIONAL INFORMATION
Seller will pay up to 2.75% of buyer expenses with an acceptable offer. This home is located on a spacious corner double lot with mature landscaping. It features 3 bedrooms, 2 full baths, and plenty of potential. The Primary Suite has a cozy study/office area. Bedroom 2 has a versatile loft room above for a fourth bedroom, game room or storage. The large backyard and second lot provide endless expansion possibilities, such as adding an apartment, covered RV storage, a shop, or a mother-in-law suite. Book a showing today.
$499,000
1500 Raef Road Amarillo, TX 79108
- Type:
- Single Family
- Sq.Ft.:
- 2,269
- Status:
- Active
- Beds:
- 3
- Lot size:
- 3.3 Acres
- Year built:
- 2005
- Baths:
- 2.50
- MLS#:
- 24-8247
ADDITIONAL INFORMATION
This stunning 3 bed, 2.5 bath home sits on 3.30 unrestricted acres, offering privacy and endless possibilities. The highlight of this property is the impressive 40X96 shop, fully insulated and equipped with electricity and a half bathroom, providing ample space for hobbies or business ventures. The home itself boasts a spacious layout, with an added attached 4 car garage for convenience and storage. Inside, you'll find a bright and airy living space, perfect for entertaining or relaxing with family. The kitchen is a chef's delight, featuring modern appliances and plenty of counter space for meal preparation. Escape to the isolated master suite, a peaceful retreat complete with an ensuite bathroom and a his and hers walk-in closets. Step outside onto the extended enclosed patio perfect for
- Type:
- Single Family
- Sq.Ft.:
- 915
- Status:
- Active
- Beds:
- 2
- Year built:
- 1926
- Baths:
- 1.00
- MLS#:
- 24-8234
ADDITIONAL INFORMATION
SOLD BEFORE PROCESSING

Amarillo Real Estate
The median home value in Amarillo, TX is $188,500. This is higher than the county median home value of $127,900. The national median home value is $338,100. The average price of homes sold in Amarillo, TX is $188,500. Approximately 52.79% of Amarillo homes are owned, compared to 37.09% rented, while 10.12% are vacant. Amarillo real estate listings include condos, townhomes, and single family homes for sale. Commercial properties are also available. If you see a property you’re interested in, contact a Amarillo real estate agent to arrange a tour today!
Amarillo, Texas has a population of 200,371. Amarillo is more family-centric than the surrounding county with 32.55% of the households containing married families with children. The county average for households married with children is 31.76%.
The median household income in Amarillo, Texas is $55,174. The median household income for the surrounding county is $45,096 compared to the national median of $69,021. The median age of people living in Amarillo is 34.1 years.
Amarillo Weather
The average high temperature in July is 91.3 degrees, with an average low temperature in January of 21.7 degrees. The average rainfall is approximately 20.5 inches per year, with 15.1 inches of snow per year.
