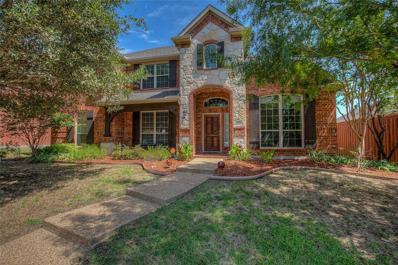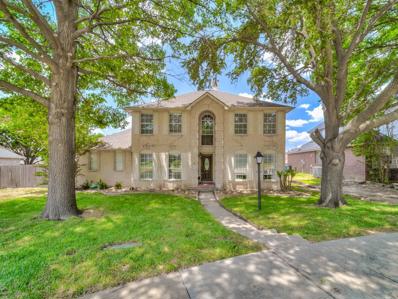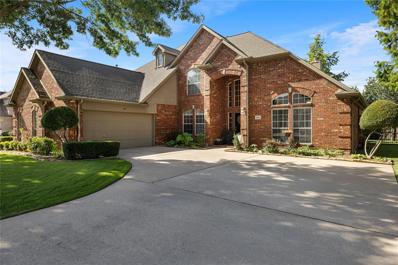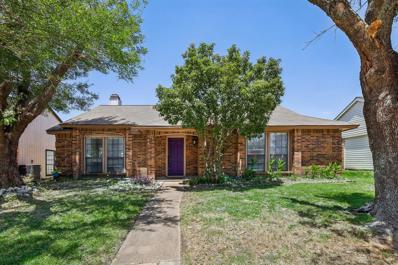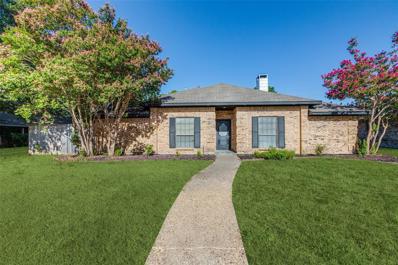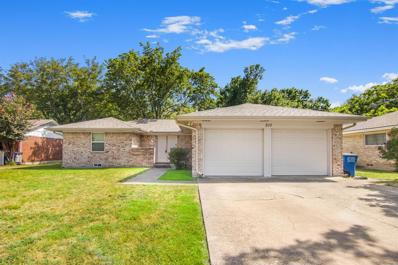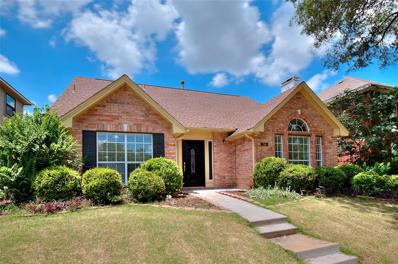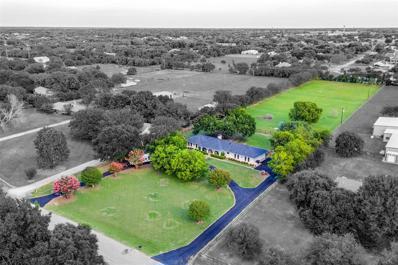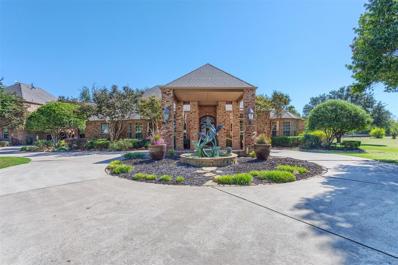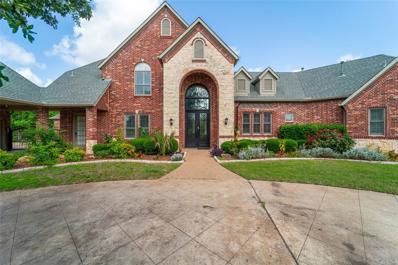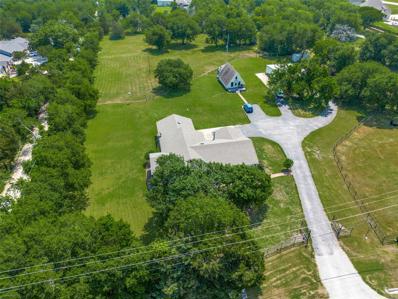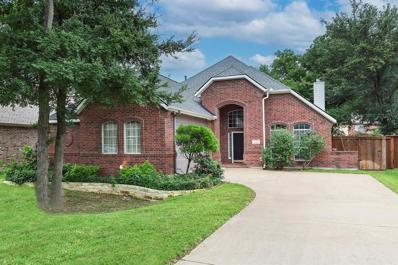Allen TX Homes for Sale
$1,899,000
961 Hamlin Court Lucas, TX 75002
- Type:
- Single Family
- Sq.Ft.:
- 5,253
- Status:
- Active
- Beds:
- 5
- Lot size:
- 1.52 Acres
- Year built:
- 2020
- Baths:
- 6.00
- MLS#:
- 20675343
- Subdivision:
- Lewis Park Estates
ADDITIONAL INFORMATION
Welcome to this stunning J. Anthony custom home, a masterpiece of luxury and craftsmanship. Step inside to discover white oak floors that flow seamlessly throughout, creating a warm and inviting ambiance. The living area boasts vaulted ceilings and a breathtaking wall of sliding glass doors, flooding the space with natural light and offering panoramic views of the expansive 1.5 acre lot & fishing pond. The gourmet kitchen is a chef's dream, featuring a large island, Thermador range, 6-burner gas cooktop, and a spacious pantry. Enjoy meals in the nook with its built-in hutch and wall of windows. This home offers ultimate comfort with two primary suites and all bedrooms featuring private ensuite baths. A newly added bonus room upstairs provides versatile space for your needs. Located in the award-winning Lovejoy ISD, this property also includes an oversized 4-car garage with extra deep bay, perfect for car enthusiasts. Experience luxury living at its finest in this exceptional home.
$1,200,000
725 Chapel Court Allen, TX 75002
- Type:
- Single Family
- Sq.Ft.:
- 4,662
- Status:
- Active
- Beds:
- 4
- Lot size:
- 0.39 Acres
- Year built:
- 2000
- Baths:
- 4.00
- MLS#:
- 20673296
- Subdivision:
- Commons Of Camden
ADDITIONAL INFORMATION
Welcome to this entertaining-style home for both relaxation and social gatherings. Step inside and be greeted by the grandeur of high vaulted ceilings that create an open and airy atmosphere. This home boasts 4 spacious bedrooms, ideal for a growing family or hosting guests. The dedicated office room provides a quiet space for work or study, while the two dining rooms offer ample space for formal dinners and casual meals. The living area feels cozy with a welcoming fireplace. Upstairs, indulge in the ultimate movie night experience in the private movie room and enjoy a versatile loft area, perfect for a playroom or additional living space. Outside, the heated pool and hot tub, complete with enchanting lights, set the stage for year-round enjoyment. The pool house enhances this luxurious retreat, featuring a cozy fireplace, a full bathroom, and a bar area, making it an ideal in-law suite or guest house. This property is designed for offering a unique blend of style and functionality.
$630,000
1111 Sunrise Drive Allen, TX 75002
- Type:
- Single Family
- Sq.Ft.:
- 3,666
- Status:
- Active
- Beds:
- 4
- Lot size:
- 0.18 Acres
- Year built:
- 2007
- Baths:
- 4.00
- MLS#:
- 20674956
- Subdivision:
- Silhouette Ph 2
ADDITIONAL INFORMATION
Pearl Certified Home with Solar Panels! Solar Loan will be PAID off at closing. Buyer will have free and clear solar array!!!! Step into luxury with this 4-bedroom, 3.5-bath residence. The living room features a tile fireplace and an open-concept layout, perfect for entertaining. Enjoy a bar area and a gourmet kitchen with a built-in desk, island, and double-wall oven. The home offers a formal dining room and a breakfast nook. The primary bedroom boasts an ensuite bath with a garden tub, a separate shower, and dual vanities. Upstairs, discover three spacious bedrooms, a media room, and a game room. Recent updates include roof, garage, and garage door opener in 2023, and a new downstairs AC and furnace in 2024. Additional features include an office, an open patio, and a treed lot. This home blends modern luxury with timeless elegance. Donât miss this gem!
$2,100,000
282 Estelle Lane Lucas, TX 75002
- Type:
- Single Family
- Sq.Ft.:
- 6,858
- Status:
- Active
- Beds:
- 5
- Lot size:
- 2 Acres
- Year built:
- 2005
- Baths:
- 6.00
- MLS#:
- 20674869
- Subdivision:
- Huntwick Add
ADDITIONAL INFORMATION
UPDATED BEAUTIFUL HOME IN LOVEJOY ISD ON 2 ACRES WITH A POOL! Open Floor Plan with views of backyard and pool, 5 Bedrooms, 5.1 Bathrooms with Hardwood Floors. Remodeled Kitchen with floating shelves, Viking appliances, 6 burner range, island, quartz countertops, dual sinks, butlers pantry, 2 walk in pantries and bar with wine refrigerator. Dining Room with Plantation Shutters. Master Bedroom with sitting area, fireplace, marble floors in master bath, footed tub, huge walk in closet with built in's. Guest Room downstairs. 3 Bedrooms upstairs with ensuite bathrooms. Media Room with wet bar and beverage refrigerator. Huge Game Room with space for game tables, additional TV Room, etc. Second Laundry Upstairs. Outdoor Patio with built in Grill, fireplace, diving pool, hot tub, cabana, basketball and much more. Oversized 3 car garage. Recent Updates Include Spray Foam Insulation and 5 New HVAC Units and 2 Tankless propane water heaters in 2022. Roof was replaced in 2020.
$459,900
758 Rockefeller Lane Allen, TX 75002
- Type:
- Single Family
- Sq.Ft.:
- 2,814
- Status:
- Active
- Beds:
- 4
- Lot size:
- 0.2 Acres
- Year built:
- 1990
- Baths:
- 3.00
- MLS#:
- 20673859
- Subdivision:
- Heritage Park Ph One
ADDITIONAL INFORMATION
Don't miss out on this Gorgeous two story home in Allen with easy access to 75 and 121 tollway! Located on a cut de sac this 4 bedroom 2 and a half bath home has a large eat in kitchen with modern appliances, granite countertops and an island providing plenty of counter space. The large primary bedroom is well appointed with ensuite bathroom and large walk in closet. Upstairs you will find a large game room with plenty of space for whatever your heart desires. Step outside into the backyard and you will find an over sized covered deck allowing you to enjoy the outside while providing ample shade. Located in highly sought after Allen ISD this home won't last long!
$690,000
246 Wedgewood Way Allen, TX 75002
- Type:
- Single Family
- Sq.Ft.:
- 3,103
- Status:
- Active
- Beds:
- 5
- Lot size:
- 0.33 Acres
- Year built:
- 2000
- Baths:
- 3.00
- MLS#:
- 20667107
- Subdivision:
- Commons Of Camden
ADDITIONAL INFORMATION
Welcome home to your meticulously maintained and updated Lucas home in highly sought after Lovejoy ISD! This 1-owner home boasts 5 bedrooms, 3 full updated baths, game room, and a stunning backyard patio retreat, perfect for entertaining. Spacious chef's kitchen with a massive walk-in pantry is the heart of the home which overlooks the breakfast area and large living room with soaring ceilings and built-in cabinets. Master's retreat includes sitting area, and a gorgeously renovated en-suite with a huge walk-in closet. Additional 2 bedrooms downstairs split by a beautifully renovated full bathroom. Upstairs you'll find an enormous gameroom, 2 bedrooms with walk-in closets, and another updated full bathroom. Get ready to fall in love with your over-sized backyard that has been masterfully crafted and designed to entertain for endless events! Cook outs, birthday parties, roasting smores in your firepit and relaxing under your covered deck on warm summer nights. This home has it all!
$350,000
1104 Collin Drive Allen, TX 75002
- Type:
- Single Family
- Sq.Ft.:
- 1,652
- Status:
- Active
- Beds:
- 3
- Lot size:
- 0.16 Acres
- Year built:
- 1985
- Baths:
- 2.00
- MLS#:
- 20671366
- Subdivision:
- Collin Square Ph 2
ADDITIONAL INFORMATION
Welcome to this charming East facing 3-bedroom, 2-bathroom ranch-style home, perfect for comfortable living. The spacious layout includes two living areas and two dining areas, providing plenty of space for entertaining and family gatherings. A cozy brick fireplace adds warmth and character to the main living area. Large windows throughout the home allow natural light to fill every room. The spacious kitchen boasts ample counter space, ideal for preparing meals and hosting guests. Beautiful flooring flows seamlessly through the home, complementing the spacious bedrooms. The primary suite features a remodeled ensuite bathroom with a huge walk-in shower equipped with body sprays. The second bathroom has also been updated with modern fixtures. Step outside to the large backyard, perfect for outdoor activities, complete with a covered patio for relaxing or entertaining. Situated in a great location, this home offers both convenience and comfort. Don't miss out on this wonderful property!
$799,900
1907 Baltimore Drive Allen, TX 75002
- Type:
- Single Family
- Sq.Ft.:
- 3,568
- Status:
- Active
- Beds:
- 4
- Lot size:
- 0.25 Acres
- Year built:
- 2001
- Baths:
- 4.00
- MLS#:
- 20669335
- Subdivision:
- Stacy Ridge Estates Ph 1
ADDITIONAL INFORMATION
Discover this exquisite 4-bedroom, 3.5-bathroom home, meticulously maintained and thoughtfully upgraded throughout. Featuring ANLIN paneless windows with a lifetime warranty, the home offers exceptional quality and energy efficiency. When you enter the home, you are met with with a soothing neutral palette that seamlessly flows into a meticulously updated interior that showcases rich hardwood floors, custom plantation shutters, stunning quartz countertops, modern light fixtures, and fresh, on-trend paint. This fabulous split-bedroom floor plan offers ultimate privacy, with all bedrooms conveniently located on the main level, while the spacious upstairs game room provides the perfect retreat for family entertainment, complete with a convenient half bath. The luxurious primary suite is a true sanctuary, featuring tray ceilings, a cozy sitting area, and a beautifully updated spa-like bathroom with premium finishes. A private office with French doors enhances the work-from-home experience, offering both tranquility and sophistication. The chefâ??s kitchen is a culinary dream, flowing effortlessly into the breakfast nook and expansive family room, where soaring ceilings create an open, airy atmosphere. Step outside to your personal backyard oasis, complete with a covered slate patio, zen-inspired water features, and a lush, park-like settingâ??ideal for relaxation or entertaining. Recent upgrades include a new roof, newly replaced garage doors, and a MyQ-enabled garage door opener (2023), ensuring both style and functionality. Located in the highly desirable Stacy Ridge Estates, this home offers easy access to Highways 75 and 121, excellent shopping and dining options, and is within the sought-after LOVEJOY ISD. The neighborhood boasts a pool, walking trails, parks, and a basketball court, enhancing your lifestyle and sense of community. This is truly a beautiful home...donâ??t miss the opportunity to make it yours!
$1,399,990
4705 Fulbrook Drive Parker, TX 75002
- Type:
- Single Family
- Sq.Ft.:
- 4,277
- Status:
- Active
- Beds:
- 4
- Lot size:
- 1.19 Acres
- Year built:
- 2019
- Baths:
- 4.00
- MLS#:
- 20663932
- Subdivision:
- Parker Ranch Estates Ph 3
ADDITIONAL INFORMATION
Discover the home you've always dreamed of: a single-story haven on just over an acre, with no rear neighbor and only one adjacent neighbor. This home offers 4 bedrooms, 3.5 bathrooms, an office, a game room, and a media room. The main living areas boast elegant wood-like tile flooring, while the bedrooms provide the comfort of plush carpeting. The heart of the home, the kitchen, showcases a stunning 11-foot island, ideal for entertaining guests. Each spacious bedroom comfortably accommodates a queen-sized bed, with ample room to spare. The luxurious primary suite is a sanctuary, featuring a spa-like bathroom and a generously sized closet to meet all your storage needs. Designed with outdoor enjoyment in mind, the backyard has been enhanced with an extended patio and two pergolas, creating the perfect setting to savor the sunsets over the serene pond. This is more than just a home; it's a lifestyle of comfort and elegance.
$12,000,000
2305 Country Club Road Lucas, TX 75002
- Type:
- Single Family
- Sq.Ft.:
- 11,367
- Status:
- Active
- Beds:
- 7
- Lot size:
- 3.97 Acres
- Baths:
- 10.00
- MLS#:
- 20669583
- Subdivision:
- Gabriel Fitzhugh Survey
ADDITIONAL INFORMATION
$455,000
825 Rockefeller Lane Allen, TX 75002
Open House:
Saturday, 12/21 8:00-7:00PM
- Type:
- Single Family
- Sq.Ft.:
- 2,038
- Status:
- Active
- Beds:
- 4
- Lot size:
- 0.18 Acres
- Year built:
- 1993
- Baths:
- 3.00
- MLS#:
- 20667850
- Subdivision:
- Heritage Park Ph Iii-I
ADDITIONAL INFORMATION
Welcome to your new retreat! This home boasts a cozy fireplace, complemented by a soothing natural color palette throughout. The flexible living spaces offer endless possibilities. The primary bathroom features a separate tub and shower, double sinks, and good under sink storage. Step outside to enjoy the fenced backyard oasis complete with a private in ground pool and covered sitting area, perfect for relaxing or entertaining. This home combines luxury, comfort, and style seamlessly. Don't miss out on the chance to make it yours and tailor the space to fit your lifestyle perfectly.
$3,749,999
216 Mcmillen Road Lucas, TX 75002
- Type:
- Single Family
- Sq.Ft.:
- 3,653
- Status:
- Active
- Beds:
- 4
- Lot size:
- 13.26 Acres
- Year built:
- 1973
- Baths:
- 3.00
- MLS#:
- 20667127
- Subdivision:
- McMillen Estates
ADDITIONAL INFORMATION
Rare Opportunity! Imagine a Beautiful Colonial Home on a Hill overlooking 13 Ac, with a White Electric Gate. 2.7 Miles from Lake Lavon. Surrounded with homes that have Horses, Cattle, etc. One owner since 1973. 4 Tracts being sold as one property and totalling 13.26 acres. This is a 2 story home with 4 bedrooms, 3 full baths, 2 Car Attached Garage, and a 2 story barn. The home has updated kitchen and baths. Large Verandah off the Primary Bedroom upstairs. Kitchen has Two Convection Ovens. Large Laundry Room off Kitchen with storage closets. Attached Garage with 8x9 storage attached. The barn is unfinished and plumbed for water and electricity, but not connected. The upstairs of the barn has great potential. It could be finished out to be a fabulous guest house. The barn has 2 Double Car Garage Doors and a concrete floor. City Water and Septic System. 2 Water Heaters (Hall & Garage), HVAC (Downstairs 2011, Upstairs 2020), Replaced Handler 2023, Septic Pumped in 2011.
- Type:
- Single Family
- Sq.Ft.:
- 1,684
- Status:
- Active
- Beds:
- 3
- Lot size:
- 0.2 Acres
- Year built:
- 1984
- Baths:
- 2.00
- MLS#:
- 20654701
- Subdivision:
- Fountain Park East Instl I
ADDITIONAL INFORMATION
NEW ROOF INSTALLED 10-12-24!! Updated 3 bedroom, 2 baths located in Fountain Park. Updates include wood look tile throughout, kitchen with all new stainless steel appliances and butcher block countertops, HVAC and water heater replaced in 2023, primary bath vanity and shower. Living room features brick, wood burning fire place and built in shelves. Centrally located near schools, shops, restaurants with easy access to 75 and 121.
$339,000
210 Allenwood Drive Allen, TX 75002
- Type:
- Single Family
- Sq.Ft.:
- 1,388
- Status:
- Active
- Beds:
- 3
- Lot size:
- 0.2 Acres
- Year built:
- 1965
- Baths:
- 2.00
- MLS#:
- 20659509
- Subdivision:
- Allenwood Estates Third Instl
ADDITIONAL INFORMATION
Great home in a great location. Nestled within the heart of Allen this adorable home offers both character and convenience. The well maintained yard provides a serene retreat for relaxation or entertaining. A producing fruit tree in the back yard and a hospitable decked back porch makes it great for watching the kids play or hosting. The neighborhood itself is known for its convenience making it a sought-after location for those seeking a blend of convenience and seclusion. Located just minutes from local attractions, schools, parks, etc, this home combines the best of old-world charm and contemporary living. Don't miss the opportunity to own a great in this enchanting neighborhood. New ac unit june 2023 and water heater in 2021. Information deemed reliable not guaranteed buyer to verify all information.
$399,999
716 Ridgemont Drive Allen, TX 75002
- Type:
- Single Family
- Sq.Ft.:
- 1,922
- Status:
- Active
- Beds:
- 3
- Lot size:
- 0.12 Acres
- Year built:
- 1991
- Baths:
- 3.00
- MLS#:
- 20657000
- Subdivision:
- Cottonwood Bend North Ph I
ADDITIONAL INFORMATION
Charming, well maintained, with curb appeal to spare, this 3 bedroom 2.5 bath home is located in a prime location at the heart of a wonderful neighborhood. Be welcomed home by this open floor plan's spacious living room featuring wood flooring, custom built in book cases and wood burning fire place that opens up to a private, fenced back yard with covered patio, perfect for entertaining or just relaxing. Dinner is served in the roomy cookâs kitchen with plenty of counter space and ample cabinets. Enjoy breakfast in the bright and natural light in the breakfast room. Downstairs oversized secluded master suite, with spa like bathroom complete with garden tub and separate shower. Upstairs features 2 oversized bedrooms and a double door game room which can be a 4th bedroom. Ceiling fans in all rooms. Easy access to highway 75, major transportation veins, Allen Events Center, High-Tech locations, Allen Premium Outlets, restaurants and shopping. NO HOA! Allen ISD. Make this your sweet home!
- Type:
- Single Family
- Sq.Ft.:
- 2,107
- Status:
- Active
- Beds:
- 3
- Lot size:
- 3.55 Acres
- Year built:
- 1975
- Baths:
- 3.00
- MLS#:
- 20658237
- Subdivision:
- Forest Grove Estates
ADDITIONAL INFORMATION
3.55 ACRES IN LOVEJOY ISD! Located in Allen ETJ - NO CITY TAXES! With PLENTY OF ROOM TO BUILD OR EXPAND and no known restrictions, embrace country living right in the heart of Allen! On a spacious lot with NO HOA, this meticulously maintained, ranch style home is the perfect retreat. Minutes from the Fairview Village shopping and with easy access to Hwy75 and 121, enjoy country living from suburban convenience. Featuring an open floorplan for entertaining, the main living area overlooks beautiful acreage ideal for horses. An additional office space could easily be converted to a fourth bedroom. RV hookups and parking and a separate detached workshop are also present. This house boasts many updates throughout; please see the transaction desk in MLS for a full list. An attached 2.5 car garage provides ample additional storage and parking space. A hot tub on the back patio will convey. The back pasture has a shelter for livestock.
$1,845,000
1900 Rock Ridge Road Lucas, TX 75002
- Type:
- Single Family
- Sq.Ft.:
- 6,964
- Status:
- Active
- Beds:
- 4
- Lot size:
- 3.81 Acres
- Year built:
- 1994
- Baths:
- 7.00
- MLS#:
- 20656921
- Subdivision:
- Green Meadow Estates First Sec
ADDITIONAL INFORMATION
This Beautiful Custom-Built Home on 3.80 acres is a Rare Find with so much Character, well maintained with beautiful mature trees throughout the property that backs up to Rock Creek. Gated and lined with iron fencing. Landscape lighting and sprinkler system front and back. Has its own sandy volleyball court, playground and gorgeous pool with waterfall, outdoor kitchen, firepit and covered patio to enjoy in peace away from the city noise. This home has beautiful wood throughout. Large living and dining space for entertaining. Large Master Suite with fireplace, Media room and Oversized Game room with Redwood Deck overlooking the back of the property. Great location to enjoy a suburban lifestyle just minutes from premier shopping and fine dining. Watters Creek, Allen Outlet Mall, Shops of Fairview, Lake Lavon, US 75 & 121. Highly sought after Lovejoy school district. Lovejoy is one of the Top 5 ISD's in Texas.
$1,375,000
4609 Hackberry Lane Parker, TX 75002
- Type:
- Single Family
- Sq.Ft.:
- 4,832
- Status:
- Active
- Beds:
- 4
- Lot size:
- 2.01 Acres
- Year built:
- 1996
- Baths:
- 5.00
- MLS#:
- 20645145
- Subdivision:
- Springhill Farms Ph I
ADDITIONAL INFORMATION
This stunning home boasts a truly unique floor plan. The expansive first floor features rich wood flooring, with formal front rooms seamlessly transitioning into a central living space, including primary suite with a sitting area, thereâs also a study, possible 5th Bedroom, with built-ins and an oversized, air-conditioned sunroom on the first floor. Upstairs, the second floor offers three additional bedrooms, a spacious game room, and a versatile bonus space perfect for a hobby room. A beautiful spiral staircase leads to the third floor, where you'll find a library area and a room with built-in bunk beds, ideal for sleeping or relaxing. Outside, enjoy the large patios, a pool, a cabana with a wet bar and bath, a volleyball court, and a playground.
$1,400,000
4301 Glen Meadows Drive Parker, TX 75002
- Type:
- Single Family
- Sq.Ft.:
- 4,618
- Status:
- Active
- Beds:
- 4
- Lot size:
- 1.5 Acres
- Year built:
- 2000
- Baths:
- 4.00
- MLS#:
- 20650154
- Subdivision:
- Knolls Of Springhill
ADDITIONAL INFORMATION
Experience luxury living in this stunning two-story home that sits on 1.5 acres. This exquisite property boasts four spacious bedrooms and four modern bathrooms, perfect for comfortable family living and entertaining. The impressive four-car garage offers ample space for vehicles and storage. Step outside to your private oasis, featuring a sparkling pool, a professional-grade tennis court, and a relaxing outdoor sauna. The expansive outdoor covered patio structure is ideal for hosting gatherings or enjoying tranquil evenings. This home is a rare find, combining elegance, functionality, and resort-style amenities. Home also offers a hidden safe closet that is valuable addition to the home, offering an unmatched level of security and privacy. Located next to master bedroom. Donât miss the opportunity to make it yours!
$495,000
629 Ridgemont Drive Allen, TX 75002
- Type:
- Single Family
- Sq.Ft.:
- 2,665
- Status:
- Active
- Beds:
- 4
- Lot size:
- 0.19 Acres
- Year built:
- 1991
- Baths:
- 3.00
- MLS#:
- 20651491
- Subdivision:
- Cottonwood Bend 6b
ADDITIONAL INFORMATION
This exquisite two-story house boasts unparalleled charm and modern comforts. Enjoy relaxation and entertainment with three living areas designed for comfort and versatility. The see-through fireplace adds warmth and sophistication. High vaulted ceilings create an airy and spacious ambiance. The chefâ??s kitchen features granite countertops, and a large center island making meal prep a delight. The primary bedroom offers privacy and convenience with an en-suite bathroom with a jetted tub. The bedrooms are generously sized. A stunning wall of windows fills your home with natural light. Maintenance-free turf on the side of the house is perfect for pets and play. The spacious upstairs loft is ideal for a game room, home office, or additional living space. Dive into luxury with a beautiful pool accompanied by a cabana, perfect for outdoor gatherings and summer fun. Located in a vibrant community with excellent schools, this home offers the perfect blend of tranquility and accessibility.
$1,559,000
2250 Country Club Road Lucas, TX 75002
- Type:
- Single Family
- Sq.Ft.:
- 2,650
- Status:
- Active
- Beds:
- 3
- Lot size:
- 5.31 Acres
- Year built:
- 1977
- Baths:
- 2.00
- MLS#:
- 20646627
- Subdivision:
- Scalf Add
ADDITIONAL INFORMATION
Prime location! Over five picturesque acres nestled in the heart of Lucas within the highly coveted Lovejoy ISD. This custom-built home features three bedrooms, two bathrooms, and a concrete basement. The family room, open to the kitchen and breakfast area, is ideal for gatherings. An inviting sunroom adjoins the family room, perfect for morning coffee or relaxation. Additionally, the property boasts an A-Frame guest house complete with kitchen and laundry facilities. A spacious workshop is equipped with a gas heater and plumbing for a bathroom. The grounds include a covered two-stall shelter, over five acres of breathtaking land with mature trees, a creek, two wells, and ample space for horses or livestock. Experience the best of country living with city amenities just a short drive away. The property exudes country charm and offers limitless potential, all without the constraints of an HOA.
- Type:
- Single Family
- Sq.Ft.:
- 2,490
- Status:
- Active
- Beds:
- 4
- Lot size:
- 0.19 Acres
- Year built:
- 1996
- Baths:
- 3.00
- MLS#:
- 20641328
- Subdivision:
- Allen North Add Ph Two
ADDITIONAL INFORMATION
Nestled on a tree-shaded lot in a serene cul-de-sac, this Allen gem welcomes you with a sense of home the moment you arrive. The living room exudes warmth and comfort, featuring a fireplace and upgraded flooring throughout the main areas. A spacious dining area overlooks the backyard and seamlessly connects to the kitchen, showcasing newly painted cabinets, range, and a stainless appliances. The primary bedroom located on the first level, including spacious ensuite bathroom and walk in closet. Venture outside to a backyard oasis of your dreams! Relax under the expansive cedar pergola, morning and night, surrounded by beautiful botanical gardens. Situated in the highly-rated Allen ISD, this home has it all! Don't miss the opportunity to own this charming residence that perfectly blends comfort and convenience.
$495,000
710 Chandler Court Allen, TX 75002
- Type:
- Single Family
- Sq.Ft.:
- 2,208
- Status:
- Active
- Beds:
- 3
- Lot size:
- 0.22 Acres
- Year built:
- 2000
- Baths:
- 2.00
- MLS#:
- 20639893
- Subdivision:
- Woods Of Allen Heights
ADDITIONAL INFORMATION
Fully Renovated!!! MOVE IN READY! Allen is one of the most sought after cities in North Texas and this home is in the perfect location! Close to Allen schools, parks, and restaurants, shopping with easy access to 75. This home is on a cul-de-sac with only 19 other homes. So many updates-New roof with 30 yr shingles, New Frigidaire electric black induction stove top, New Frigidaire stainless steel built-in dishwasher (energy star), New Stainless Steel Frigidaire refrigerator freezer, New Calcutta Lumos Quartz kitchen countertops, New Calcutta Lumos Quartz bathroom countertops, New sinks, New flooring wood laminate plus 4 additional boxes of wood laminate flooring, New Shaw carpet in all bedrooms, New interior paint, New garage paint ,Exterior Paint 2022. No HOA fees. Family den flaunts wood burning gas starter fireplace with custom 2-stage mantel with designer tile hearth, recessed lighting & stunning view of terrace & custom landscaped yard with two back porches. Must come and see!!
$435,000
1306 Mistywood Lane Allen, TX 75002
- Type:
- Single Family
- Sq.Ft.:
- 2,073
- Status:
- Active
- Beds:
- 4
- Lot size:
- 0.17 Acres
- Year built:
- 1984
- Baths:
- 2.00
- MLS#:
- 20644916
- Subdivision:
- Timber Bend Second Increment
ADDITIONAL INFORMATION
Welcome to your future home! This property is a wonderful blend of elegance and comfort, boasting a charming fireplace, perfect for quiet evenings. The interior has a neutral color paint scheme, complementing the fresh exterior paint and contributing to an overall atmosphere of calm and symmetry. The primary bathroom provides double sinks for ample space and convenience. It's a culinary dream in the kitchen, as all appliances are stainless steel and brand new. The new flooring throughout the home underscores the flow and blend of the spaces. Stepping outside, you'll find a secure, fenced-in backyard with a patio area, ideal for enjoying sunshine or social gatherings. This embodies indoor and outdoor living at its finest. You won't have to worry about upkeep with fresh interior and exterior paint. This property offers the perfect setting to establish your new sanctuary. Envision your life here and make this house your dream home.
- Type:
- Single Family
- Sq.Ft.:
- 3,188
- Status:
- Active
- Beds:
- 4
- Lot size:
- 0.4 Acres
- Year built:
- 2001
- Baths:
- 4.00
- MLS#:
- 20636716
- Subdivision:
- Stacy Ridge Estates #1
ADDITIONAL INFORMATION
This home sits on a .4 acre lot right across from Stacy Ridge Park. (Ave lot size is .27 acres) It has a brand new roof, freshly stained fence, 3-car garage, a delightfully open kitchen with multiple counters, a cooking island, tons of cabinets open to a family room and the breakfast nook. Upstairs is a great retreat with three bedrooms, two baths a semi-private game room. There are windows throughout permitting natural sunlight and views in every direction. The huge backyard is private and would permit all types of recreation and a pool. Already constructed is an outdoor covered patio with approximately 525 sq ft. roofed and guttered, built out of redwood. The convenience of this location is unmatchable. Close to Stacy Road, Hwy 75, and 121, medical care, Public safety, shopping. Shorter commutes save hours of time every week. Stacy Ridge is nestled between Country Brook and Bellegrove which buffer it from traffic noise. The HOA has a pool and the builders were Drees and Paul Taylor.

The data relating to real estate for sale on this web site comes in part from the Broker Reciprocity Program of the NTREIS Multiple Listing Service. Real estate listings held by brokerage firms other than this broker are marked with the Broker Reciprocity logo and detailed information about them includes the name of the listing brokers. ©2024 North Texas Real Estate Information Systems
Allen Real Estate
The median home value in Allen, TX is $496,700. This is higher than the county median home value of $488,500. The national median home value is $338,100. The average price of homes sold in Allen, TX is $496,700. Approximately 68.49% of Allen homes are owned, compared to 26.19% rented, while 5.32% are vacant. Allen real estate listings include condos, townhomes, and single family homes for sale. Commercial properties are also available. If you see a property you’re interested in, contact a Allen real estate agent to arrange a tour today!
Allen, Texas 75002 has a population of 102,778. Allen 75002 is more family-centric than the surrounding county with 49.96% of the households containing married families with children. The county average for households married with children is 44.37%.
The median household income in Allen, Texas 75002 is $118,254. The median household income for the surrounding county is $104,327 compared to the national median of $69,021. The median age of people living in Allen 75002 is 37.7 years.
Allen Weather
The average high temperature in July is 93.3 degrees, with an average low temperature in January of 32.1 degrees. The average rainfall is approximately 41.2 inches per year, with 1.5 inches of snow per year.


