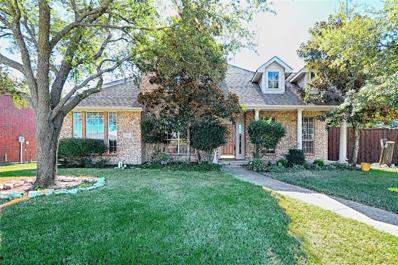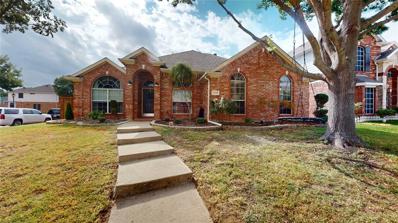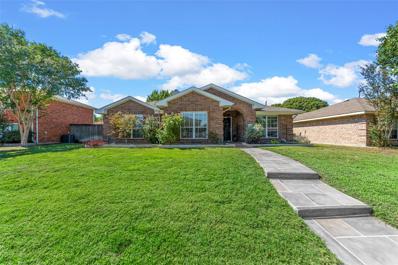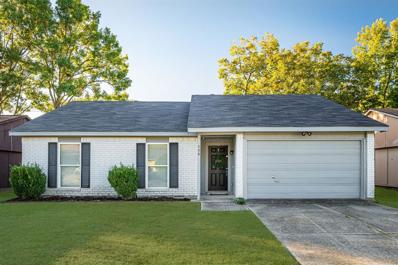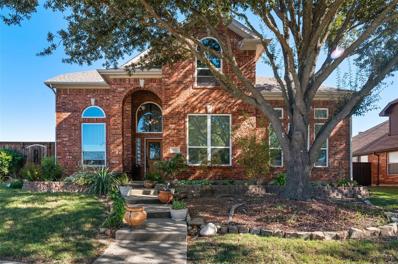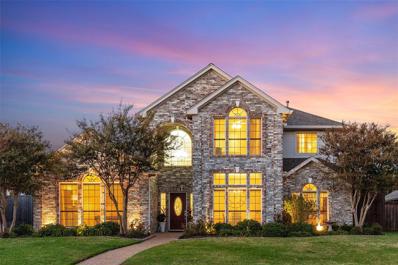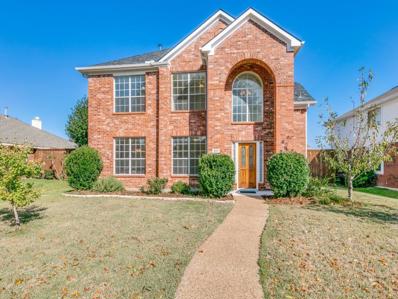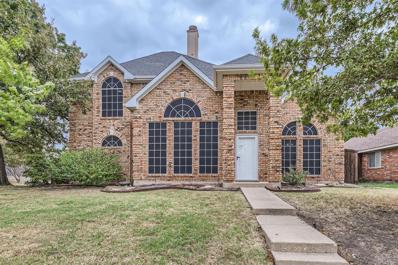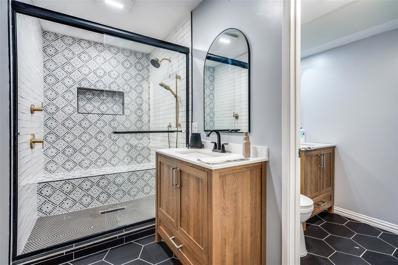Allen TX Homes for Sale
$534,990
1701 Shawnee Trail Allen, TX 75002
- Type:
- Single Family
- Sq.Ft.:
- 2,664
- Status:
- Active
- Beds:
- 5
- Lot size:
- 0.21 Acres
- Year built:
- 2006
- Baths:
- 3.00
- MLS#:
- 20790969
- Subdivision:
- Silhouette 01
ADDITIONAL INFORMATION
L O C A T I O N, location, location. What a beautiful find in this highly sought out subdivision in Allen. This home welcomes you immediately into an open floorplan with custom cabinets in the kitchen and a huge granite countertop island as the heart of the home. Not one- but TWO Flex rooms in this wonderful 5 bedroom home. The primary bedroom is located downstairs for the owners' convenience. The space in this home is reflected in all the bedrooms, perfect for all ages. The oversize corner lot offers more privacy and space for the new homeowners. A greenbelt walking trail is across the street for a more scenic stroll, while countless restaurants, shops, and entertainment is within minutes. This home surely won't last. Come see for yourself.
- Type:
- Single Family
- Sq.Ft.:
- 1,672
- Status:
- Active
- Beds:
- 3
- Lot size:
- 0.21 Acres
- Year built:
- 1978
- Baths:
- 2.00
- MLS#:
- 20790422
- Subdivision:
- Walden Park Estates
ADDITIONAL INFORMATION
**OPEN HOUSE 12.8 2PM-4PM** Charming family home with POOL - priced to sell! Welcome to this cozy yet spacious home, offering everything you need for comfortable everyday living. Thoughtfully designed, this home features extensive engineered hardwood floors, crown molding, large master bath with his and hers vanity sinks, and a large master walk-in closet, just to name a few! Snag this home just in time to cozy up around the fireplace and make smores with the family! Step outside to your private backyard retreat, complete with a Gunite Pool, ideal for sunny Texas days. The covered patio is perfect for outdoor dining, and the spacious yard provides ample room for kids to play, pets to roam, or hosting your next BBQ. Located just minutes from schools, this home is perfect for families seeking convenience, comfort, and a strong sense of community. With the ability to add your personal touches, this home just needs some TLC throughout and will make a lovely home!
$435,000
1040 Mj Brown Drive Allen, TX 75002
- Type:
- Townhouse
- Sq.Ft.:
- 1,875
- Status:
- Active
- Beds:
- 3
- Lot size:
- 0.05 Acres
- Year built:
- 2019
- Baths:
- 3.00
- MLS#:
- 20789895
- Subdivision:
- Huntington Villas
ADDITIONAL INFORMATION
Located in the Huntington Villas Townhome Community, this like new home sets itself apart with well-chosen finishes and a fantastic floor plan. A vaulted ceiling welcomes you in the entry way leading to the spacious living room that is open to the chefâ??s kitchen that features a large breakfast bar, granite counters, painted cabinets, and stainless appliances. Half bath down for guests. Upstairs you will find a loft that can be an office or additional living area, the primary bedroom & ensuite that boasts dual sinks & a large walk-in shower, utility room, and 2 secondary bedrooms with an additional bath. Minutes from 75 and 121, with expansive shopping including The Villages of Allen & Fairview and Whole Foods. Also located near bustling entertainment as well as a large variety of dining options close by. Located in top rated Allen ISD.
$579,900
433 Sunrise Drive Allen, TX 75002
- Type:
- Single Family
- Sq.Ft.:
- 3,235
- Status:
- Active
- Beds:
- 4
- Lot size:
- 0.18 Acres
- Year built:
- 2000
- Baths:
- 4.00
- MLS#:
- 20779291
- Subdivision:
- Spring Meadow
ADDITIONAL INFORMATION
David Weekley's former model home has all the bells and whistles you are looking for. It is centrally located in the heart of Allen and is well-cared for by the ORIGINAL OWNERS. This charming, beautifully landscaped, great curb appeal 1.5 story home with 3265 sqft(per county record) offers elegance & convenience. CLOSE to EVERYTHING-shopping, dining, groceries, entertainment, HIGHLY RATED ALLEN ISD, church, parks & easy access to Hwy75, Hwy121 & Hwy5 are within minutes away. NEWER Roof, WaterHeater, Dishwasher, Microwave w Air Fryer, New Kitchen Faucet & Sink, New Designer Paint throughout the home & new carpet. The 4th BR is being used as an office & is located in front of the house, next to the oversized formal dining area, ornate with heavy crown moldings throughout the home. The well-appointed family room is spacious, with a high ceiling, wall of windows, built-in cabinets by the fireplace, a beautiful hardwood floor & built-in surround sound speakers ready for family gatherings & entertainment. The kitchen with breakfast nook has updated quartz countertops and stainless appliances, including a fridge. ALL bedrooms + 2 Living Areas are downstairs. The oversized master bedroom with a sitting area has a huge ensuite bath with 2 vanity sinks, a corner jetted tub, a luxurious shower, and a big walk-in closet. The three other bedrooms downstairs have a retreat or bonus room that can be easily converted into a 5th BR. The big game room and media room with surround sound ready are upstairs & are perfect for family fun & movie night, complemented with a half bath for everyone's convenience. The spacious laundry area has room for an extra fridge, and the 2.5 garage is clean with epoxy coat flooring & extra storage for all your gadgets. Easy maintenance & serene backyard is equipped with a full sprinkler system. Custom-made window treatments will stay in the house. Don't miss out on this Allen gem.
$918,000
5109 Old Gate Lane Parker, TX 75002
- Type:
- Single Family
- Sq.Ft.:
- 2,614
- Status:
- Active
- Beds:
- 4
- Lot size:
- 2.01 Acres
- Year built:
- 1971
- Baths:
- 3.00
- MLS#:
- 20752703
- Subdivision:
- Cotton Wood Acres North
ADDITIONAL INFORMATION
Discover your dream home nestled on a spacious 2-acre lot, just moments away from all the shopping and restaurants you desire. This is a meticulously renovated 4 bedroom, 3 bathroom home including a game room, mudroom and oversized garage with workshop area! Step inside to experience the beautiful open floor plan with new custom kitchen featuring high-end quartzite countertops, custom cabinets and a walk-in pantry with prep counter and sink! Additionally the entire home has new flooring, new paint inside and out and fully renovated bathrooms! This home has also been thoughtfully updated with new plumbing and electrical systems to ensure peace of mind for years to come. Donâ??t miss this rare opportunity to own this inviting retreat so close to the city. Schedule a showing today and experience the beauty and comfort of this exceptional home!
$474,999
1819 Harlequin Place Allen, TX 75002
- Type:
- Single Family
- Sq.Ft.:
- 1,909
- Status:
- Active
- Beds:
- 3
- Lot size:
- 0.11 Acres
- Year built:
- 2011
- Baths:
- 2.00
- MLS#:
- 20785822
- Subdivision:
- Morgan Crossing Ph 3
ADDITIONAL INFORMATION
Charming Patio Home in Morgan Crossing, A Must-See! Discover this beautifully upgraded 3-bed, 2-bath patio home with a private backyard in the heart of Allen. The open concept kitchen features quartz countertops, stainless steel appliances, and a gas cooktop. Elegant touches include hand-scraped hardwood floors, ceramic tile in bathrooms, and custom lighting. The spacious primary suite boasts new carpet and a walk-in closet. Enjoy outdoor living on the flagstone-covered patio. Located near a private lake, trails, parks, and top-rated schools. Don't miss this gem - schedule your tour today!
$465,000
1306 Woodmont Drive Allen, TX 75002
- Type:
- Single Family
- Sq.Ft.:
- 1,980
- Status:
- Active
- Beds:
- 3
- Lot size:
- 0.19 Acres
- Year built:
- 1997
- Baths:
- 2.00
- MLS#:
- 20777374
- Subdivision:
- Bethany Creek Estates Ph A
ADDITIONAL INFORMATION
This stunning 3-bedroom, 2-bathroom home, spanning approximately 1,980 square feet, is nestled in a highly sought-after neighborhood with a superb school district. Upon entering, you'll be greeted by a spacious open-concept layout that seamlessly integrates the living, dining, and kitchen areas, perfect for entertaining or family gatherings. The kitchen boasts appliances, ample counter space, and stylish cabinetry, making it both functional and inviting. Adjacent to the kitchen is a cozy breakfast nook or informal dining area, ideal for morning meals or casual dining. The primary suite is a true retreat, featuring a generous walk-in closet and an en-suite bathroom with dual vanities, a soaking tub, and a separate shower. The additional two bedrooms are equally well-sized, offering plenty of space and natural light. The second bathroom is conveniently located nearby, offering a tub-shower combination. One feature of this home is the bonus office-den space, which can be customized to meet your needsâ??whether as a home office, study, playroom, or media room. It offers added flexibility for modern living. Outside, the home offers a well-maintained yard with a patio area, perfect for relaxing or hosting outdoor gatherings. The surrounding neighborhood is peaceful and conveniently located near parks, shopping centers, and more. With its proximity to excellent schools and community amenities, this home presents the perfect opportunity for comfortable and convenient living.
$530,000
1704 Giddings Court Allen, TX 75002
- Type:
- Single Family
- Sq.Ft.:
- 2,621
- Status:
- Active
- Beds:
- 4
- Lot size:
- 0.42 Acres
- Year built:
- 2001
- Baths:
- 3.00
- MLS#:
- 20780061
- Subdivision:
- Round Rock Phase 1
ADDITIONAL INFORMATION
Wonderful property tucked away in a tree lined cul-de-sac in the heart of Allen Texas. This lovely 4 bedroom 2.5 bath home has it all. With some TLC and paint it will be beautiful. Oversized treed backyard with a pool and lots of room for a garden and you can still set up a volleyball net with room to spare. Spacious living area with formal living and dining room spaces with vaulted ceiling. Family room has gas fireplace and Primary bedroom on first floor. Large master suite features garden tub, separate shower, vanities and large walk in closet. A half bath on first floor and 3 bedrooms upstairs with full bath. Fantastic outdoor entertaining space to include large patio space, pool, storage unit and wood fence. Solar Panels - Buyers to take over lease to own payments.
$479,900
1826 Harlequin Place Allen, TX 75002
- Type:
- Single Family
- Sq.Ft.:
- 1,900
- Status:
- Active
- Beds:
- 3
- Lot size:
- 0.17 Acres
- Year built:
- 2012
- Baths:
- 2.00
- MLS#:
- 20780119
- Subdivision:
- Morgan Crossing Ph 3
ADDITIONAL INFORMATION
Tremendous pride of ownership shows. Upgraded home features a Cedar Pillar front porch on a Corner Lot. Elegant stone elevation, 3 BR-2Bath. Hardwood floors in Entry, Dining & Family Room. Master has OVERSIZED walk-in closet. Granite Counter in Kitchen with Eating Bar. Opens to Dining and Family Room. Immaculate 2 Car Garage has epoxy flooring. Private side yard Covered Patio with ceiling fan for relaxing. Extra Parking in back of home. Street dead ends near the community lake. Great for fishing or an evening stroll. This is a Must See Property.
$515,000
1320 Vinehill Court Allen, TX 75002
- Type:
- Single Family
- Sq.Ft.:
- 2,452
- Status:
- Active
- Beds:
- 5
- Lot size:
- 0.17 Acres
- Year built:
- 2002
- Baths:
- 3.00
- MLS#:
- 20770409
- Subdivision:
- Ten Oaks Ph Two
ADDITIONAL INFORMATION
Discover the perfect blend of comfort and convenience in this 5-bedroom, 3-bathroom home located on a corner lot and cul-de-sac. The home features a thoughtfully designed floor plan, providing a seamless flow between the living areas and catering to both everyday living and special gatherings. Vaulted ceilings and wood flooring in dining room, kitchen, living room and hall. Recent updates include a privacy fence, roof, gas cooktop, motorized shades in common areas and more. All rooms located on the first floor except the large bedroom-game room with a full bath and walk-in closet. The over-sized covered patio offers the perfect spot to unwind or entertain. This move-in ready home offers the perfect blend of comfort, entertainment!
$960,000
12 Brookhaven Drive Lucas, TX 75002
- Type:
- Single Family
- Sq.Ft.:
- 3,108
- Status:
- Active
- Beds:
- 4
- Lot size:
- 3.82 Acres
- Year built:
- 1978
- Baths:
- 4.00
- MLS#:
- 20781460
- Subdivision:
- Brookhaven Ranch Estates
ADDITIONAL INFORMATION
Lovely ranchette with a creek! No HOA on 3.815 acres in Lovejoy ISD!! Showings begin Friday. Whether youâre coming to Lucas for the country feel or the highly-rated Lovejoy ISD schools, youâll love this home nestled away from the city and surrounded by trees. This nearly 4-acre property is ten minutes away from major restaurants and shopping, but far enough out in the country to feel like youâre at a retreat. With a pool, playground, fort, firepit area, two outdoor seating areas perfect for entertaining, and a covered patio off the master suite, youâll find this property has plenty of space for relaxing, entertaining, or for kids to explore and play. Best of all, youâll love the privacy of this home set over an acre away from the street and enclosed with over an acre of trees in the back. The master suiteâs bay windows and patio provide stunning views of the property's front and back. The connected room to the master suite with built-in shelves is perfect for an office or nursery. The large open living and dining room has built-in cabinets and large windows. The kitchen seating area is surrounded by bay windows with a complete view of the front of the property. Thereâs a beautiful view of the pool from the spacious game room or second living area. Plus, a balcony overlooks the entire backyard including the pool and a canopy of trees. A creek separates the forested area from the backyard, which has plenty of spaces for outdoor seating. Whether you want land for privacy, raising kids, farm animals, or the views, this 4-bedroom 3.5 bath property provides many expansion options especially since it comes with no HOA.
- Type:
- Single Family
- Sq.Ft.:
- 3,231
- Status:
- Active
- Beds:
- 4
- Lot size:
- 0.21 Acres
- Year built:
- 2004
- Baths:
- 3.00
- MLS#:
- 20779116
- Subdivision:
- Orchards Ph 1
ADDITIONAL INFORMATION
Welcome to your dream home in the heart of Allen! This charming 4-bedroom, 2.1-bath residence offers a perfect blend of comfort and modern living. As you enter, you're greeted by a spacious foyer that flows into a bright and airy living area, ideal for family gatherings or entertaining guests. The well-appointed kitchen features updated appliances, ample cabinetry, and a cozy breakfast nook that overlooks the backyard. Retreat to the primary suite, which boasts an ensuite bathroom complete with dual sinks, a soaking tub, and a separate shower. The additional bedrooms are generously sized and perfect for family, guests, or a home office. Step outside to the backyard oasis, featuring a well-maintained lawn and patio areaâperfect for outdoor dining and relaxation. Located in a friendly neighborhood with easy access to schools, parks, shopping, and dining, this home offers everything you need for a vibrant lifestyle. Donât miss the opportunity to make this lovely property yours!
- Type:
- Single Family
- Sq.Ft.:
- 1,824
- Status:
- Active
- Beds:
- 3
- Lot size:
- 0.23 Acres
- Year built:
- 2001
- Baths:
- 2.00
- MLS#:
- 20734243
- Subdivision:
- Abbey Hill Park
ADDITIONAL INFORMATION
Welcome to this charming single-story home nestled in the serene Abbey Hill Park neighborhood, situated within the highly-rated Allen ISD. This inviting 3-bedroom, 2-bath residence offers an updated kitchen that is a true culinary delight, featuring a gas range, stainless steel appliances, and even a refrigerator to make move-in a breeze. The primary suite is a peaceful retreat, complete with a luxurious soaking tub, a sleek frameless glass shower, and a spacious walk-in closet. Itâs the perfect place to unwind after a long day. Step outside to discover a beautifully oversized backyard, enclosed by a board-on-board fence for added privacy. The large, covered patio is perfect for entertaining guests or simply relaxing with a book on a sunny afternoon. New HVAC, LVP flooring in 2023, gas range and outdoor paint in 2022. Conveniently located, this home provides easy access to shopping, dining, entertainment, and parks, blending convenience with comfort. Donât miss the opportunity to make this picturesque property in Abbey Hill Park your new home!
- Type:
- Single Family
- Sq.Ft.:
- 1,332
- Status:
- Active
- Beds:
- 3
- Lot size:
- 0.13 Acres
- Year built:
- 1980
- Baths:
- 2.00
- MLS#:
- 20779446
- Subdivision:
- Hillside Village 4
ADDITIONAL INFORMATION
Affordable and Adorable! One Story Home is Move in Ready! This spacious open floor plan is clean and ready for your personal touches! Three bedrooms offer generously sized closets. The primary bedroom features an ensuite bath. The living room is open to the dining and kitchen. Glass doors lead to the private backyard. Great location in Allen! All information provided should be verified by buyer and buyer's agent.
$785,631
801 Bedell Lane Allen, TX 75002
- Type:
- Single Family
- Sq.Ft.:
- 3,759
- Status:
- Active
- Beds:
- 5
- Lot size:
- 0.22 Acres
- Year built:
- 1998
- Baths:
- 4.00
- MLS#:
- 20768446
- Subdivision:
- Bethany Ridge Estates
ADDITIONAL INFORMATION
THIS YOU DO NOT SEE EVERYDAY: A FULLY EQUIPPED MOTHER-IN-LAW SUITE WITH ITS OWN KITCHEN, UTILITY ROOM, ENSUITE BATHROOM, LIVING ROOM AND SEPARATE ENTRANCE THAT IS HANDICAP FRIENDLY. This 3759 sq ft home offers versatility and spacious living ideal for families seeking a harmonious blend of privacy or togetherness. The suite can be used as AN INCOME PRODUCING PROPERTY or a self-sufficient place for family or guest. This 934 sq ft suite is designed with comfort in mind. Don't miss this incredible opportunity to own a home that caters to all aspects of living. As a bonus to buyers, the owner has a gift and love for gardening. She has an assortment of low maintenance perennials that enrich the outdoor space, from the $1000 Chinese Pistache tree in the front yard that has vibrant blooms in spring, to the moon flowers that bloom and almost glow at night, in back garden. CAN WE TALK ABOUT THE IDEAL LOCATION? Located in highly rated Allen ISD. Walking distance to Joe Farmer Recreational Center and Bethany Lakes Park. Dinning, shopping and concerts at Waters Creek just 2.7 miles away. Easy access to I-75. UPDATES INCLUDE: NEW APPLIANCES IN MAIN KITCHEN 2024, NEW WINDOWS, FRONT AND BACK DOOR 2021, UPDATED BATHROOMS 2023, TWO HVAC SYSTEMS REPLACED, 2023 & 2018, NEW CARPET UPSTAIRS AND IN SUITE. SUITE WAS FRESHLY PAINTED IN 2024. BOTH REFRIGERATORS AND BOTH WASHER AND DRYER SETS CONVEY WITH PROPERTY. Back-alley driveway can park up to 4 cars. DID I MENTION NO HOA? New owners could easily build a nice carport. SCHEDULE YOUR TOUR TODAY and see firsthand the endless possibilities this property holds!
$620,000
1015 Timberline Lane Allen, TX 75002
- Type:
- Single Family
- Sq.Ft.:
- 3,204
- Status:
- Active
- Beds:
- 4
- Lot size:
- 0.19 Acres
- Year built:
- 1989
- Baths:
- 4.00
- MLS#:
- 20775488
- Subdivision:
- Fountain Park Seventh Sec
ADDITIONAL INFORMATION
This stunning 4 bedroom 4 full bath home is an oasis of luxury and comfort with spectacular outdoor living and a beautiful pool and spa. The primary bedroom is private and roomy, with a luxury bath including soaking tub, separate shower, dual sinks and a generously sized closet. Downstairs also find a secondary bedroom and full bathroom, office and formal dining. Fabulous kitchen with every chef's desire including gas cooktop, island, breakfast bar, and tons of storage. Large breakfast area with custom installed French doors, see-through fireplace into living room, additionalÂstorage and space for a wine-fridge. The spacious living room is at the center of the home overlooking the outdoor living area and pool. Two additional bedrooms are upstairs along with two full bathrooms and a large gameroom. Numerous features and upgrades make this property truly one of a kind, including custom built back patio arbor with ceiling fan, lights and 2 skylights, wood-look tile flooring, a custom built wet bar, light fixtures, extra large windows, sliding mechanical gate at alley, and extended driveway with carport for 3 extra parking spaces. The spacious interior is filled with natural light, creating a warm and inviting atmosphere that's perfect for both entertaining and relaxation. Generous storage throughout the home.
Open House:
Saturday, 12/21 2:00-4:00PM
- Type:
- Single Family
- Sq.Ft.:
- 1,922
- Status:
- Active
- Beds:
- 3
- Lot size:
- 0.14 Acres
- Year built:
- 1999
- Baths:
- 2.00
- MLS#:
- 20777353
- Subdivision:
- Villages At Maxwell Creek Ph One
ADDITIONAL INFORMATION
This beautifully updated home has been meticulously refreshed from top to bottom! Enjoy newly landscaped front and back yards with curb appeal and relaxation in mind. Step inside to find fresh paint, new electrical outlets, switches, and new modern blinds throughout. The home features new light fixtures and luxury vinyl plank flooring, adding style and durability. The kitchen is a dream, with sleek quartz countertops, stainless steel appliances, subway tile backsplash, and modern white cabinetry. It opens into one of the two spacious living areas, while the front study offers a quiet workspace. The private primary suite boasts French doors leading to a stunning bathroom with dual granite-topped sinks, a Hollywood bath, frameless shower, ceramic tile flooring, and a spacious walk-in closet. Outside, the oversized driveway offers plenty of extra parking, perfect for gatherings or additional vehicles. With all these thoughtful upgrades, this home is ready to be your personal haven!
$1,749,000
4600 Whitestone Drive Parker, TX 75002
Open House:
Saturday, 12/21 2:00-4:00PM
- Type:
- Single Family
- Sq.Ft.:
- 5,193
- Status:
- Active
- Beds:
- 5
- Lot size:
- 1.26 Acres
- Year built:
- 2023
- Baths:
- 6.00
- MLS#:
- 20770698
- Subdivision:
- Whitestone Estates Ph 1
ADDITIONAL INFORMATION
Welcome to this stunning estate, a true sanctuary situated on 1.258 acres, boasting exceptional updates and luxurious features throughout. With $240,000 in builder updates and numerous aftermarket enhancements, this home redefines modern living while providing ample space for relaxation and entertainment. As you arrive, you'll be greeted by an impressive façade and a spacious four-car garage, offering both convenience and ample storage. Step inside to discover an expansive 5,193 square feet of thoughtfully designed living space, featuring five spacious bedrooms and five and a half baths. The layout includes three distinct living areas, perfect for both intimate gatherings and larger celebrations. The heart of the home is the gourmet kitchen, equipped with a Delta touch faucet, a built-in Electrolux refrigerator, and a custom pantry that offers both style and functionality. The open design flows seamlessly into the dining and living areas, highlighted by a stunning 16-foot sliding door that invites natural light and provides direct access to the covered patio, creating a harmonious indoor-outdoor living experience. Entertainment is key in this home, featuring a media room complete with a 4K ceiling-mounted projector and a 7-speaker built-in surround sound system, ideal for movie nights or game days. The custom lighting and added ceiling beams throughout enhance the homeâ??s modern aesthetic, while the built-in bar and wine cellar offer a sophisticated touch for hosting friends and family. In the backyard, enjoy privacy and security with a beautifully designed wrought iron fence featuring three access points, making it easy to enjoy the outdoor space. Additional highlights include MyQ wireless garage door openers with built-in cameras for added security, ensuring convenience at your fingertips. An office space provides a quiet retreat for productivity or study. This exceptional property combines luxury, comfort, and modern conveniences,
$535,000
821 Ridgemont Drive Allen, TX 75002
Open House:
Saturday, 12/21 2:00-4:00PM
- Type:
- Single Family
- Sq.Ft.:
- 2,767
- Status:
- Active
- Beds:
- 4
- Lot size:
- 0.22 Acres
- Year built:
- 1988
- Baths:
- 4.00
- MLS#:
- 20775008
- Subdivision:
- Cottonwood Bend 7a
ADDITIONAL INFORMATION
AWESOME UPDATED 4 Bed 3.5 Bath home with sparkling POOL in the established neighborhood of Cottonwood Bend with NO HOA! 0.22 ACRE CORNER LOT with beautifully maintained lawn. You can feel the pride in ownership - this home is so clean & well maintained by these long time owners! TWO Primary suites - amazing opportunity for multi-generational living! Vaulted ceilings, skylights, and lots of windows make this home so light & bright! Both downstairs living areas feature a stunning see-through fireplace. Updated kitchen with stainless steel appliances, GAS COOKTOP, granite counters, pantry, double ovens and large eat-in area overlooking the pool. Kitchen layout was carefully re-designed by current owners to open up the space. Formal dining room with soaring ceilings. Wood-look tile downstairs makes for easy-care & stylish living. Downstairs primary suite with spa-like bathroom featuring HUGE frameless glass shower with dual shower heads, and large walk-in closet. 3rd living space or flex room loft upstairs is great for hanging out. 3 spacious bedrooms and 2 full bathrooms up. Half bath down for guests. Private backyard with pool and deck, 8ft board on board fence, covered porch, and large yard space for pets or playtime. Extra long driveway, with additional space for a trailer or boat parking, and storage shed - WOW! Close proximity to the City of Allen's many walking trails. Don't miss out on this amazing opportunity in coveted Allen ISD!
$765,000
6000 Gregory Lane Parker, TX 75002
- Type:
- Single Family
- Sq.Ft.:
- 2,918
- Status:
- Active
- Beds:
- 4
- Lot size:
- 2.29 Acres
- Year built:
- 1972
- Baths:
- 3.00
- MLS#:
- 20771393
- Subdivision:
- Ranchview Estates Add
ADDITIONAL INFORMATION
Amazing one story home, with 4 bedrooms - 2 master bedrooms, and 2 secondary bedrooms on over 2 acres with a 4 CAR GARAGE! You will love the two huge living areas, which opens to the gorgeous kitchen with a massive granite island. Now is your chance for a place in the country, yet close to all of the conveniences of the city. Enjoy nature by stepping out the back door to the wooded area, complete with an incredible and sturdy tree house suitable for adults and kids to enjoy, and a delightful chicken coop, complete with egg producing chickens if you want to keep them. New bridge installed a few years ago by the city makes this an even more enjoyable creek lot with a nice view including wildlife. Just a few blocks from Southfork Ranch, and easy access to 75, this home is perfectly located for a quick commute! Come see your new home today!
$475,000
809 Chittamwood Lane Allen, TX 75002
- Type:
- Single Family
- Sq.Ft.:
- 2,057
- Status:
- Active
- Beds:
- 4
- Lot size:
- 0.18 Acres
- Year built:
- 1996
- Baths:
- 3.00
- MLS#:
- 20765183
- Subdivision:
- Cottonwood Bend Estates Ph Iia
ADDITIONAL INFORMATION
Discover your perfect home in the heart of Allen, where unforgettable memories are waiting to be made! This meticulously maintained home features a warm and inviting kitchen, complete with quartz counters and updated cabinets (2023); ideal for everything from a quick coffee to holiday gatherings. Zoned for the highly sought-after Vaughan Elementary, this move-in ready home boasts fresh paint, new tile, and recent carpet. Key updates include a Bosch dishwasher, a Trane HVAC system (2023), a water heater (2022), and a roof and siding replaced in 2020 along with an 8 ft privacy fence, all within a no-HOA community. A gardenerâs paradise, youâll love the cherry blossoms, blackberries, raspberries, and pomegranates that flourish in your yard. Your new home awaits!
$475,000
751 Livingston Drive Allen, TX 75002
- Type:
- Single Family
- Sq.Ft.:
- 2,397
- Status:
- Active
- Beds:
- 4
- Lot size:
- 0.23 Acres
- Year built:
- 1990
- Baths:
- 3.00
- MLS#:
- 20766888
- Subdivision:
- Heritage Park Ph One
ADDITIONAL INFORMATION
This stunning two-story, 4-bedroom, 2.5-bath home is on a corner lot, turn-key, and ready for its next owners! Step inside to bright and inviting interiors filled with natural light. Upon entry, you're greeted by a spacious family room connected to a cozy main living area, both enhanced by a dual-sided fireplace. Enjoy gatherings in the formal dining room, and meal prep is a breeze in the large, impressive kitchen, which features high-end appliances, extensive countertops, and ample cabinet space for all your storage needs. The primary suite, located on the main floor, offers a private retreat with a luxurious 5-piece bath, including a stand-alone tub, dual sinks, and a walk-in closet. Upstairs, you'll find additional bedrooms and a versatile loft space to use to your liking. Outside, the expansive fenced backyard boasts a covered patio, perfect for relaxing or entertaining, plus a shed for extra storage. Donât miss out on this move-in-ready home! Discounted rate options and no lender fee future refinancing may be available for qualified buyers of this home.
Open House:
Sunday, 12/22 12:00-2:00PM
- Type:
- Single Family
- Sq.Ft.:
- 2,837
- Status:
- Active
- Beds:
- 4
- Lot size:
- 0.14 Acres
- Year built:
- 2000
- Baths:
- 3.00
- MLS#:
- 20739738
- Subdivision:
- Villages At Maxwell Creek Phase 1
ADDITIONAL INFORMATION
Welcome to this charming & spacious north facing two-story home. Located close to schools, shopping, restaurants and parks-this home combines comfort, space, functionality and a desirable layout. Step inside the spacious foyer to vaulted ceilings that create a bright and open atmosphere. The main floor boasts an expansive layout featuring a flex room, a bedroom, (currently configured as an office) full bathroom, kitchen with custom cabinets, formal dining room and spacious living room with fireplace. The second level offers the primary bedroom with ensuite, and 2 additional bedrooms with another full bathroom, a loft area ideal for a cozy reading nook, home office, or play area. The split staircase will lead you to a very large game-media-bonus room. Enjoy the backyard for gardening, outdoor activities, or creating your own oasis. This home offers the perfect blend of comfort, functionality, and space. Donât miss out on this incredible opportunity!
- Type:
- Single Family
- Sq.Ft.:
- 1,419
- Status:
- Active
- Beds:
- 3
- Lot size:
- 0.17 Acres
- Year built:
- 1981
- Baths:
- 2.00
- MLS#:
- 20763162
- Subdivision:
- Oak Hill
ADDITIONAL INFORMATION
Welcome to your dream ranch-style home in the heart of Allen, Texas! This beautifully upgraded residence combines classic charm with modern convenience, making it the perfect family retreat. As you step inside, you'll be greeted by an inviting open floor plan. The spacious living area features gleaming laminate floors and cozy living space. The amazing kitchen boasts stainless steel appliances, granite countertops, and ample cabinet space, ideal for the aspiring chef. Outside, the beautifully landscaped yard provides a serene escape, with a patio perfect for entertaining or relaxing after a long day. Located just a short walk from top-rated elementary schools, shopping centers, parks, and entertainment options, this home offers the perfect blend of convenience and comfort. Donât miss your chance to make this stunning property your own!
$484,000
1424 Suzanne Drive Allen, TX 75002
Open House:
Saturday, 12/21 12:00-2:00PM
- Type:
- Single Family
- Sq.Ft.:
- 2,448
- Status:
- Active
- Beds:
- 4
- Lot size:
- 0.18 Acres
- Year built:
- 1999
- Baths:
- 2.00
- MLS#:
- 20765642
- Subdivision:
- Bethany Ridge Estates III Ph A
ADDITIONAL INFORMATION
Fresh carpet and paint in November 2024! Welcome to this beautifully updated, spacious home located in a highly desirable neighborhood within Allen ISD. Step inside to be greeted by a bright, open floor plan with brand-new luxury vinyl flooring throughout the main living spaces. The stacked living and dining areas create a versatile setting for entertaining, complemented by a dedicated officeâ??perfect for working from home. The kitchen is a chefâ??s dream, featuring a walk-in pantry, stainless steel appliances, and newly updated luxury granite countertops that extend to the bathrooms for a seamless, cohesive look. A chic tile backsplash adds a touch of modern elegance to the kitchen, which flows seamlessly into the family room. Here, a cozy gas fireplace and a stunning wall of windows invite natural light and offer a view of the backyard oasis. Retreat to the primary bedroom, a true sanctuary complete with a generous walk-in closet, dual sinks, an updated shower, and a relaxing jetted tub. Downstairs, two additional split bedrooms ensure privacy for family or guests, while the spacious upstairs bedroom doubles as a game or media room, offering flexible options to fit your lifestyle. Outside, enjoy a serene backyard haven with a cozy firepit, two large shade-providing trees, and two small fig trees tucked into a corner, adding charm and a natural touch. With abundant storage throughout, this home blends style, comfort, and functionality, making it a standout choice. Donâ??t miss the chance to make it yours!

The data relating to real estate for sale on this web site comes in part from the Broker Reciprocity Program of the NTREIS Multiple Listing Service. Real estate listings held by brokerage firms other than this broker are marked with the Broker Reciprocity logo and detailed information about them includes the name of the listing brokers. ©2024 North Texas Real Estate Information Systems
Allen Real Estate
The median home value in Allen, TX is $496,700. This is higher than the county median home value of $488,500. The national median home value is $338,100. The average price of homes sold in Allen, TX is $496,700. Approximately 68.49% of Allen homes are owned, compared to 26.19% rented, while 5.32% are vacant. Allen real estate listings include condos, townhomes, and single family homes for sale. Commercial properties are also available. If you see a property you’re interested in, contact a Allen real estate agent to arrange a tour today!
Allen, Texas 75002 has a population of 102,778. Allen 75002 is more family-centric than the surrounding county with 49.96% of the households containing married families with children. The county average for households married with children is 44.37%.
The median household income in Allen, Texas 75002 is $118,254. The median household income for the surrounding county is $104,327 compared to the national median of $69,021. The median age of people living in Allen 75002 is 37.7 years.
Allen Weather
The average high temperature in July is 93.3 degrees, with an average low temperature in January of 32.1 degrees. The average rainfall is approximately 41.2 inches per year, with 1.5 inches of snow per year.







