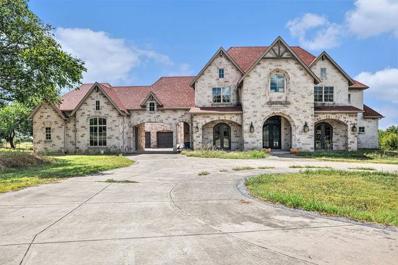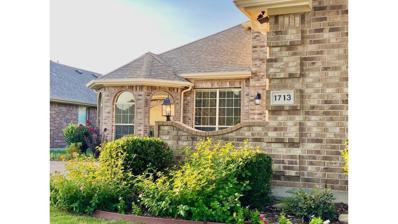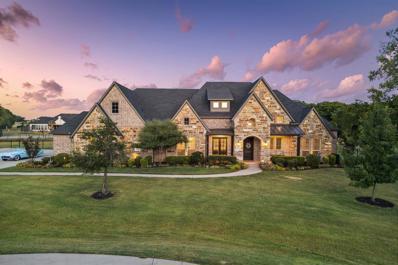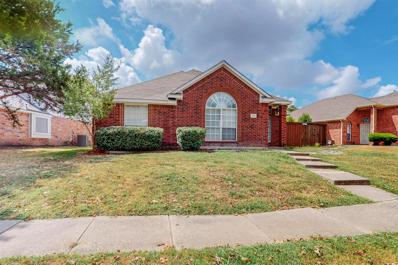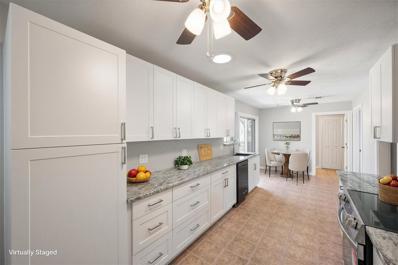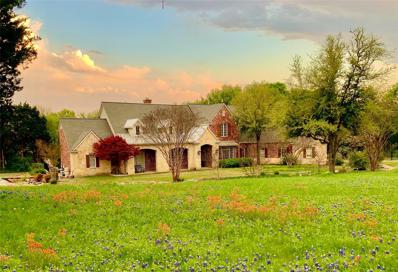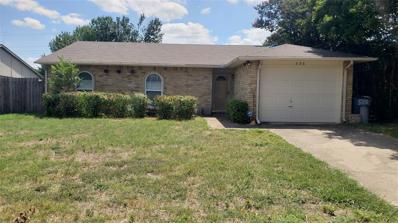Allen TX Homes for Sale
$1,699,999
4403 Devon Drive Parker, TX 75002
- Type:
- Single Family
- Sq.Ft.:
- 4,977
- Status:
- Active
- Beds:
- 5
- Lot size:
- 1.49 Acres
- Year built:
- 2024
- Baths:
- 6.00
- MLS#:
- 20733256
- Subdivision:
- Whitestone Estates Ph 3
ADDITIONAL INFORMATION
This Brand-New Grand Home, North facing, is 5 bed-5 bath home exudes luxury, with the largest available lot. Double iron entry doors, a spacious and elegant foyer including a loft with overlook and iron railing, media room and game room. This home features loads of natural light with oversized windows and built energy star rated and certified. Solar panels are also included. Omega stone countertops, double ovens, pot filler, tile accent wall to ceiling, stainless steel 4 door oversized fridge. Off the entry sits a well-appointed study finished with wood floors and custom-built-ins. Outdoor living with a cathedral ceiling, cedar wrapped beams and outdoor fireplace. Huge Walk-in attic including subfloors over the garage. The garage also has plumbing for future sink, custom epoxy professional finish flooring and water softener. Oversized walk-in shower, freestanding tub, mirrored closet doors, separate vanities.
Open House:
Thursday, 1/9 8:00-7:00PM
- Type:
- Single Family
- Sq.Ft.:
- 2,128
- Status:
- Active
- Beds:
- 3
- Lot size:
- 0.19 Acres
- Year built:
- 1986
- Baths:
- 3.00
- MLS#:
- 20733168
- Subdivision:
- Cottonwood Bend 6a
ADDITIONAL INFORMATION
Welcome to this beautifully updated home where comfort meets elegance. Warm up by the charming fireplace in the living room, surrounded by a tasteful neutral color scheme. The remodeled kitchen features an eye-catching backsplash and stainless steel appliances. The primary bathroom offers double sinks, a separate tub and custom tile shower for added luxury. Enjoy outdoor relaxation on the patio, overlooking a private, fenced-in backyard. With fresh interior paint throughout, the home has a pristine and inviting appeal. This property is a perfect blend of style and functionality, ready for you to create lasting memories.
- Type:
- Single Family
- Sq.Ft.:
- 2,651
- Status:
- Active
- Beds:
- 4
- Lot size:
- 0.21 Acres
- Year built:
- 2002
- Baths:
- 3.00
- MLS#:
- 20728979
- Subdivision:
- Lost Creek Ranch Ph 2a
ADDITIONAL INFORMATION
Discover luxury and comfort in this generous-sized single-story home in Allen, TX. Featuring 4 bedrooms and 3 full baths, this residence highlights a unique secondary mini-master suite with a private bath. The versatile large study can serve as a fifth bedroom, giving you ample space for family or guests. Step inside to appreciate the stunning wood floors and plantation shutters throughout. The double-sided fireplace connects spacious living areas, creating a warm ambiance for gatherings. Raised ceilings enhance the open feel, with a blend of wood, carpet, and tile flooring adding texture and elegance. The master suite stands out with a jetted tub, separate shower, and his-and-hers vanities, offering a retreat-like experience. Outside, enjoy the inviting patio and sparkling pool, perfect for relaxation and entertainment.
$1,798,000
1630 Shady Creek Circle Lucas, TX 75002
- Type:
- Single Family
- Sq.Ft.:
- 4,958
- Status:
- Active
- Beds:
- 5
- Lot size:
- 2.46 Acres
- Year built:
- 2013
- Baths:
- 4.00
- MLS#:
- 20712027
- Subdivision:
- Creeks Of Forest Grove
ADDITIONAL INFORMATION
Seller says Bring All Offers! Celebrate the New Year in your Gorgeous custom Tudor nestled on private 2.46 acre lot creek side, in gated community Creeks of Forest Grove with sparking pool, spa & putting green! Top rated Lovejoy ISD. Plenty of acreage to build a pool house, workshop, RV garage and pickle ball court! The possibilities are endless! HGTV'S Jenn Todryk's designed & former home. Beautifully repainted exterior, extensive private tree lined yard siding to creek with HUGE 40'+ covered patio & outdoor kitchen! Incredible 1.5 story floorplan w 4 bedrooms on first floor! Huge 5th bedroom & full bath up. Gourmet kitchen boasts top of the line ss appliances including gas range, double ovens, farm sink & oversized island w built in shelving details! Full media rm. Tall ceilings ft wood beams, beautiful white stone fireplace w wooden mantle create ideal cozy living space off the kitchen. Plantation shutters, wood floors, beautiful decorative lighting throughout. Exquisite study w coffered ceilings, wainscoting & built ins. Master bedroom ft tray ceilings, abundance of natural light & cozy fireplace, & ensuite w oversized jetted tub, separate vanities.
$2,500,000
1080 Snider Lane Lucas, TX 75002
- Type:
- Single Family
- Sq.Ft.:
- 6,768
- Status:
- Active
- Beds:
- 5
- Lot size:
- 5.22 Acres
- Year built:
- 2013
- Baths:
- 6.00
- MLS#:
- 20707302
- Subdivision:
- Monte Carlo Estates
ADDITIONAL INFORMATION
This immaculate 5-bedroom, 6-bathroom custom home, built in 2013, offers luxurious living space on a sprawling 5.22-acre lot. With a grand entrance through a gated driveway and a porte-cochere, this one-owner home features a 4-car garage and no HOA. Inside, you'll find stunning 10' crown molding, double staircases, and a chef's dream kitchen complete with an oversized butcher block island, double dishwashers, a copper sink, double ovens, gas cooktops, and marble countertops
$595,000
1713 Westfield Way Allen, TX 75002
- Type:
- Single Family
- Sq.Ft.:
- 2,907
- Status:
- Active
- Beds:
- 4
- Lot size:
- 0.16 Acres
- Year built:
- 2009
- Baths:
- 3.00
- MLS#:
- 20714221
- Subdivision:
- Morgan Crossing Ph Two
ADDITIONAL INFORMATION
**As of September 2024 New roof and carpet** You have got to see this beautiful and functional home, located in Morgan Crossing, a well sought out neighborhood in Allen, Texas. This beauty has a cathedral entry that opens into the family, living room adorned with a fireplace and to a second living room. The 4-bedroom 3 full bathroom has a spacious master bedroom with a Jacuzzi tub, double sinks, separate toilet and shower. It has 2 walk-in closets on the first floor; giving it some privacy; and a second bedroom located downstairs. This home has a formal dining, and great kitchen with granite countertops and new appliances. The breakfast area opens to the patio. Upstairs is a 3rd spacious living area suitable for a game room and 2 bedrooms with a Jack and Jill bathroom. Located in an urban space, this neighborhood has peaceful walking trails, a park, and a serene pond, bringing the beauty of nature right to your doorstep. This house also has a brand new roof.
$480,000
108 Southpoint Court Allen, TX 75002
- Type:
- Single Family
- Sq.Ft.:
- 2,477
- Status:
- Active
- Beds:
- 4
- Lot size:
- 0.2 Acres
- Year built:
- 1999
- Baths:
- 2.00
- MLS#:
- 20714554
- Subdivision:
- Morningside Add Ph 1
ADDITIONAL INFORMATION
MOTIVATED SELLER! Seller Offering $3,500 CONCESSION! $3,700 towards 1-0 buy down if buyer uses seller's preferred lender! Lovely, recently updated 4-bedroom, 2-bath home in an excellent location. This home features formal living and dining areas, an open and spacious living room with a gas burning fireplace and a well-appointed kitchen. The private primary suite is located upstairs and includes a convenient space at the top of the staircase for a home office. Recent improvements include: 2021 kitchen remodel showcasing new white cabinets, modern light fixtures, gold faucet, quartz countertops, and white subway tile backsplash. 2024 downstairs bathroom updates: new tile flooring, vanity, mirror, lighting, and toilet. 2024 COREtec pro-enhanced wide plank LVP flooring in Cairo Oak installed throughout home including the living room, kitchen, dining, and bedrooms. 2024 New LG Smart SS appliances were added in kitchen. Enjoy peaceful evenings, with sunset views, in the backyard. Easy access to McDermott and 75. This blend of modern upgrades and thoughtful design makes it a wonderful place to call home.
$3,299,000
915 Bentwater Drive Lucas, TX 75002
Open House:
Sunday, 1/12 12:00-4:00PM
- Type:
- Single Family
- Sq.Ft.:
- 7,036
- Status:
- Active
- Beds:
- 6
- Lot size:
- 2.45 Acres
- Year built:
- 2024
- Baths:
- 7.00
- MLS#:
- 20720609
- Subdivision:
- Bristol Park Ph One
ADDITIONAL INFORMATION
Nestled on a tranquil 2.4-acre creekside lot in the prestigious Lovejoy ISD, this Mediterranean-inspired custom estate exudes luxury and elegance at every turn. As you enter through the grand foyer, you'll be greeted by an expansive open-concept living area with impressive 24-foot ceilings, creating an airy, welcoming atmosphere. The chefâ??s kitchen is a masterpiece, complete with top-of-the-line appliances, custom cabinetry, an 18-foot waterfall island, and a hidden pantry for added convenience and privacy. The spa-inspired master bath features a large, opulent shower designed to elevate your daily routine into a serene retreat. Entertainment takes center stage with a media room and game room, ideal for both relaxation and lively gatherings. Step outside to an entertainerâ??s paradise, where a sparkling pool and beautifully appointed outdoor living space provide the perfect backdrop for hosting both grand events and intimate family moments. Built by renowned Toscana DFW Home Builders, every element of this home has been meticulously crafted, from its stunning architectural details to the exceptional finishes throughout, ensuring an unparalleled living experience. Whether enjoying the comforts of daily life or entertaining in style, this estate is the perfect blend of sophistication, privacy, and timeless beauty.
$2,595,000
719 Preakness Park Lucas, TX 75002
- Type:
- Single Family
- Sq.Ft.:
- 6,589
- Status:
- Active
- Beds:
- 5
- Lot size:
- 2.89 Acres
- Year built:
- 2013
- Baths:
- 7.00
- MLS#:
- 20693309
- Subdivision:
- Belmont Park
ADDITIONAL INFORMATION
Luxurious home on premium 2.89 acre lot nestled at the end of a private cul-de-sac in prestigious Lovejoy ISD. Impressive design throughout from beautiful hardwood floors all the way up to detailed groin & beamed ceilings. Enter to a light-filled sitting room & dining room on your left, office w built-ins & French doors on your right, & stylish lighting above. Open kitchen & living area with wet bar,Âgas range, double oven, large island. Serene primary suite w FP & stunning bath w walk-through shower. Guest suite w bath situated in private corner of home. Three more bedrooms each with en-suite baths located in their own spacious wing inc additional living space with half bath & media room. Wall of windows in LR slides open, & electric screens enclose covered patio, seamlessly integrating indoor & outdoor living. Resort-like pool & spa overlooks expansive green space. One story except for versatile upstairs bonus room. 5-car garage + 3-car parking pad perfect for automotive enthusiasts.
$1,355,000
213 Rockland Trail Lucas, TX 75002
- Type:
- Single Family
- Sq.Ft.:
- 4,648
- Status:
- Active
- Beds:
- 4
- Lot size:
- 1.52 Acres
- Year built:
- 2012
- Baths:
- 4.00
- MLS#:
- 20710612
- Subdivision:
- Rockland Farms
ADDITIONAL INFORMATION
Located in Lovejoy ISD! This stunning home on 1.5 acres in desirable Rockland Farms, offers luxurious living with exceptional attention to detail. Upon entry, you are greeted by a foyer with soaring ceilings, leading to a formal dining room and a private office space. The living room impresses with vaulted ceilings, beams, and a stone fireplace. The spacious kitchen is a dream, with a large island, gas cooktop, ample cabinetry, and a breakfast nook. The master suite is a serene retreat, with an ensuite bathroom that includes separate vanities, walk-in shower, and relaxing garden tub. Outdoors, enjoy a large, covered patio with a cozy fireplace, perfect for entertaining. The heated gunite pool, complete with spa, stunning rock water feature, and nighttime lighting, provides a resort-like experience in your own backyard. This home combines elegance, comfort, and functionality in a picturesque setting. Owner has plans for 1162 sq ft addition adding 1 bed, 1 bath, and a game room in attic.
$664,990
1613 Indigo Trail Allen, TX 75002
- Type:
- Single Family
- Sq.Ft.:
- 2,755
- Status:
- Active
- Beds:
- 4
- Lot size:
- 0.2 Acres
- Year built:
- 2017
- Baths:
- 4.00
- MLS#:
- 20718428
- Subdivision:
- Malone Meadows
ADDITIONAL INFORMATION
This 4 bedroom, 3 ½ bathroom retreat combines elegance with the comforts of suburban living. Step inside this thoughtfully designed home and bask in the natural light that floods the open-concept living spaces. The expansive layout offers ample room for both intimate gatherings and grand entertaining, with seamless transitions between the indoors and outdoors. Equipped with modern appliances, quartz countertops, and glass tile backsplash. Unwind in the luxurious bedrooms, each appointed with plush carpeting, and ample closet space. Step outside to your own private paradise â?? a sparkling pool beckons on warm summer days, while the soothing hot tub offers year-round relaxation. Host barbecues with friends and family on the expansive deck or simply lounge poolside. Located in the heart of Allen, this home offers a peaceful retreat from the hustle and bustle of city life while still providing easy access to local amenities, parks, and top-rated schools.
$440,000
820 Heritage Parkway Allen, TX 75002
- Type:
- Single Family
- Sq.Ft.:
- 2,116
- Status:
- Active
- Beds:
- 4
- Lot size:
- 0.15 Acres
- Year built:
- 1996
- Baths:
- 2.00
- MLS#:
- 20718023
- Subdivision:
- Heritage Heights Add
ADDITIONAL INFORMATION
Well maintained 1 story home with four bedrooms and 2 bathrooms. Open floor plan with large family room, formal dinning and living room. Split master bedroom has window seat, master bath has garden tub and separate shower. Updated granite counter top for kitchen and both bathrooms. Kitchen features 5 burner gas range with island and breakfast bar. Fresh paint through the house. Wood like vinyl plank though for living areas and all the bedrooms. 8 feet board on board fence. Close to parks, trails, green belt. Convenient to schools and shopping centers. A few minutes to high way 75. Ready to move in.
- Type:
- Single Family
- Sq.Ft.:
- 2,034
- Status:
- Active
- Beds:
- 3
- Lot size:
- 0.23 Acres
- Year built:
- 2001
- Baths:
- 2.00
- MLS#:
- 20717567
- Subdivision:
- Woodland Park Add Ph 1
ADDITIONAL INFORMATION
Excellent location walking distance to Celebration Park. Oversized corner lot. Bright and spacious open floorplan with vaulted ceilings and split bedrooms. Large primary bedroom with separate vanities and walk in closets. Highly Sought after Allen ISD schools. Get ready to watch the Celebration Park 4th of July fireworks show from your balcony. Oversized backyard, plenty of room to build your dream pool. Great Location, close to shopping, dining and entertainment.
$1,675,000
847 Bristol Park Lucas, TX 75002
- Type:
- Single Family
- Sq.Ft.:
- 5,170
- Status:
- Active
- Beds:
- 5
- Lot size:
- 1.5 Acres
- Year built:
- 2016
- Baths:
- 6.00
- MLS#:
- 20716061
- Subdivision:
- Bristol Park Ph Two
ADDITIONAL INFORMATION
Back on market as buyer fell out, not due to property or inspection. Stunning home on 1.503 acres with luxurious recent high end remodel updates throughout! This 5-bedroom home boasts a versatile floorplan with cathedral-cut white oak floors, amazing limestone fireplace mantle, & marble & soapstone countertops. The chefâ??s dream kitchen features a gorgeous island, Fisher Paykel industrial-sized refrigerator freezer with custom panels, Lacanche Sully range, Scotsman ice maker, Butler's pantry, wine bar, & beautiful rounded breakfast room! Faucets & hardware are Restoration Hardware solid brass, with nickel in baths. Electronic blinds throughout. Your guests will have garage envy of your 4 car garage space; with the attached 2-car oversized heated & AC garage, complete with epoxy floors, PRX mounted folding gym, & Pro Series 14-piece mounted system, plus a second detached 2-car garage. New roof in 2022. The backyard is a dream with a covered patio & fireplace, overlooking the neighborhood pond with beautiful trees to enjoy stunning sunrises & sunsets. Experience luxury living at its absolute finest! THIS is your forever dream home!
- Type:
- Single Family
- Sq.Ft.:
- 2,288
- Status:
- Active
- Beds:
- 4
- Lot size:
- 2.21 Acres
- Year built:
- 1971
- Baths:
- 3.00
- MLS#:
- 20707862
- Subdivision:
- Cotton Wood Acres North
ADDITIONAL INFORMATION
Create your own piece of Texas history in this updated ranch-style home just around the corner from the famous Southfork Ranch. A large 2 acre yard is ready for your personal touch and the detached 60x40 shop will be perfect for hobbies, big and small. The 60x40 shop has room for 2 cars, and already has a workshop area, an air conditioned office as well as a studio apartment. Inside the main house you will find the shaker cabinets are a highlight of the renovations which include the bathrooms. Skylights invite natural warmth into the living room and kitchen. A bonus room off the master can be customized as a playroom, spacious closet, or relaxing office with sliding doors to the expansive backyard. Several closets are lined with cedar and feature organization systems. Come take a look at the newly renovated Allen Parker home and call it yours.
Open House:
Thursday, 1/9 8:00-7:00PM
- Type:
- Single Family
- Sq.Ft.:
- 1,617
- Status:
- Active
- Beds:
- 4
- Lot size:
- 0.2 Acres
- Year built:
- 1975
- Baths:
- 2.00
- MLS#:
- 20715441
- Subdivision:
- Fountain Park Second Sec
ADDITIONAL INFORMATION
Welcome to a beautifully renovated home that exudes warmth and elegance. The living room boasts a cozy fireplace, perfect for those chilly evenings. The neutral color paint scheme throughout the house offers a calm and inviting ambiance. The gorgeous kitchen is a complete with an accent backsplash and all stainless steel appliances. The primary bathroom features a custom tile shower and double sinks, adding convenience and style. The exterior of the home is just as impressive, with a covered patio ideal for outdoor dining or relaxation. The fenced-in backyard ensures privacy and security. This property offers a unique blend of comfort and luxury, making it a perfect place to make a home. This home has been virtually staged to illustrate its potential.
$749,000
17 Prado Verde Drive Lucas, TX 75002
- Type:
- Single Family
- Sq.Ft.:
- 2,472
- Status:
- Active
- Beds:
- 5
- Lot size:
- 1.51 Acres
- Year built:
- 1975
- Baths:
- 3.00
- MLS#:
- 20710863
- Subdivision:
- Prado Verde Estates
ADDITIONAL INFORMATION
Incredible opportunity to purchase a rare 5 bedroom 3 bath property on 1.5 fully fenced acres in Lucas! This residence features numerous custom upgrades and finishes. From the oak floors, to the updated kitchen with stainless steel appliances, to the reimagined bathrooms, this property has it all! A gated entry welcomes you into the extended driveway, with covered parking in rear. A large barn is behind the home, with two stalls for animals as well as a storage area for equipment and tools. The kids will have a blast in the play house while the adults lounge on the expansive covered back patio. 20 privacy trees were recently installed around the perimeter of the property, complete with a watering system. No restrictions!
$522,500
414 Leameadow Drive Allen, TX 75002
- Type:
- Single Family
- Sq.Ft.:
- 3,062
- Status:
- Active
- Beds:
- 4
- Lot size:
- 0.21 Acres
- Year built:
- 2001
- Baths:
- 3.00
- MLS#:
- 20675031
- Subdivision:
- Morningside Add Ph 4
ADDITIONAL INFORMATION
**Priced to Sell** Welcome to your dream home! This stunning 4 bedroom, 2.5 bathroom gem offers an inviting blend of elegance and comfort. As you enter, you'll find a formal living room and dining room flanking the foyer, perfect for entertaining guests. The heart of the home is the expansive 2-story family room, featuring a cozy fireplace and views of the large backyard. Step outside to discover a spacious deck, ideal for outdoor entertaining and barbecues. The primary suite is conveniently located on the main level, providing a serene retreat. Upstairs, you'll discover three additional bedrooms, a full bathroom, and a versatile game room, ideal for family fun. Recent updates include new windows, carpet and fresh paint throughout. With a 2-car garage, this home has it all. Donâ??t miss this exceptional opportunity!
$1,699,900
945 Bristol Park Lucas, TX 75002
- Type:
- Single Family
- Sq.Ft.:
- 4,726
- Status:
- Active
- Beds:
- 4
- Lot size:
- 1.51 Acres
- Year built:
- 2020
- Baths:
- 3.00
- MLS#:
- 20676887
- Subdivision:
- Bristol Park Ph Two
ADDITIONAL INFORMATION
One story, 4-yr old, Ultra custom home on 1.5 Acre Cul-de-sac. Luxury products, premium materials & workmanship. 17 pocket doors create open functional feel. Massive amounts of storage.Tons of natural light, 2 offices, walls of built-ins. IT upgraded electrical, generator. Hardwood & tile. 2nd prep kitchen. Luxury appl brands: Perlick, Viking, Miele, Irinox. Endless custom cabinets wth lights Quartz & Quartzite counters. Great rm stone fireplace; beamed ceiling, 3-sided fireplace in Sunroom, Luxury stone &; Lux spa Mstr bath wth glass front spa tub & lg walk-in shower, 2 WIC wth island & maple cabs, unbelievable, professional 16' X 10' wth island. Electric shades, House music, 18 zn security cameras, alarm, fire sprinklers, extensive outdoor lighting. Oversized oudoor living space w pool.Guardian finish on garage floors. Whole house generator. NO damage during 2021 ice storm!
$515,000
1427 Christine Drive Allen, TX 75002
- Type:
- Single Family
- Sq.Ft.:
- 2,881
- Status:
- Active
- Beds:
- 6
- Lot size:
- 0.19 Acres
- Year built:
- 1999
- Baths:
- 3.00
- MLS#:
- 20703753
- Subdivision:
- Bethany Ridge Estates Iii
ADDITIONAL INFORMATION
Discover luxury living in this exquisite two-story, one-owner gem nestled in the heart of Bethany Ridge Estates. Step into the grand formal living and dining areas, perfect for hosting elegant soirées. The expansive family room impresses with its soaring ceilings, a stunning fireplace, and floor-to-ceiling windows that bathe the space in natural light. The chef's kitchen is a dream, featuring abundant storage, a gas range, and all appliances included for your convenience. Retreat to the private primary suite, where a spa-like ensuite awaits, showcasing gorgeous tile work and a luxurious walk-in shower. Versatile flex space offers endless possibilitiesâideal for a gym, home office, or an additional bedroom. The backyard is an entertainerâs paradise, spacious and perfect for gatherings. Located in a prime spot, this home combines sophistication with comfort, making it a true standout!
- Type:
- Condo
- Sq.Ft.:
- 1,491
- Status:
- Active
- Beds:
- 2
- Lot size:
- 0.02 Acres
- Year built:
- 2006
- Baths:
- 3.00
- MLS#:
- 20699436
- Subdivision:
- Chateaux Of Allen Twnhms The
ADDITIONAL INFORMATION
Welcome to this charming, low-maintenance home located in a beautiful courtyard-style community, just minutes from the vibrant downtown Allen area. With its Old World charm, this neighborhood is highlighted by cast stone-framed windows, classic brick accents, and lush landscapingâ??creating an inviting atmosphere from the moment you arrive. Inside, you'll find an array of high-end finishes, including sleek quartz countertops, a deep single-bowl kitchen sink with a stainless steel faucet, and custom cabinetry featuring built-in organizers and a pull-out trash bin. The bathrooms are equally stylish, with tile backsplashes and custom pedestal vanities that add both elegance and function. Spacious bedrooms provide ample closet space, while the upstairs homework station with custom-stained wood and built-in bookcases offers the perfect space for productivity or relaxation. The garage is equipped with durable epoxy flooring for easy maintenance, and residents can enjoy the community pool, greenbelt, and convenient access to nearby amenities, including Highway 75, Allen Outlets, Market Street, and Watters Crossing for premier shopping and dining options.This home seamlessly combines luxury, convenience, and locationâ??be sure to check the MLS for a full list of upgrades and features! Itâ??s the perfect place to call home.
- Type:
- Single Family
- Sq.Ft.:
- 1,375
- Status:
- Active
- Beds:
- 3
- Lot size:
- 0.15 Acres
- Year built:
- 1979
- Baths:
- 2.00
- MLS#:
- 20697910
- Subdivision:
- Hillside Village 5
ADDITIONAL INFORMATION
Discover the perfect blend of comfort and modern style at 712 Wandering Way Dr., a freshly redone gem nestled in the heart of Allen, TX. This delightful, well-maintained home offers a cozy and inviting atmosphere, ideal for those seeking a move-in-ready residence in a prime location. This home now features even more value, including a brand new water heater, a new sewer line, and a transferrable foundation repair warranty for added peace of mind. Inside, you'll find a beautifully updated space with updated fixtures and a modern color palette that complements its warm and welcoming ambiance. At 712 Wandering Way Dr., youâ??ll find a freshly updated home ready for you to move in and make your own. Donâ??t miss the opportunity to experience all that this charming residence has to offerâ??schedule a tour today!
$1,950,000
1815 W Forest Grove Road Lucas, TX 75002
- Type:
- Single Family
- Sq.Ft.:
- 5,450
- Status:
- Active
- Beds:
- 4
- Lot size:
- 3.95 Acres
- Year built:
- 1998
- Baths:
- 5.00
- MLS#:
- 20691853
- Subdivision:
- Forest Grove Place
ADDITIONAL INFORMATION
Extraordinary estate on 3.9 acres of peaceful land within the sought-after Lovejoy ISD. This property is a true rarity. Native trees, a field of bluebonnets, and unrivaled views of White Rock Creek that set it apart from any other. Inside, the home is a masterpiece of design, featuring soaring ceilings, intricate millwork, and floor-to-ceiling windows that frame stunning views in every room. LR overlooks a dramatic stone fireplace and expansive windows that flood the space with natural light. Master sanctuary, complete with access to a screened porch, a spa-inspired bath, and a double-sided fireplace that also warms the adjoining executive office. The chefâs kitchen and butlerâs pantry flow seamlessly into the formal dining and family rooms, which includes a wine cellar, making this estate ideal for grand-scale entertaining. Outside, find a lagoon-style pool, spa, firepit, putting green, and an outdoor dining area perfect for gathering.
$329,900
556 Harrison Drive Allen, TX 75002
- Type:
- Single Family
- Sq.Ft.:
- 1,255
- Status:
- Active
- Beds:
- 3
- Lot size:
- 0.15 Acres
- Year built:
- 1977
- Baths:
- 2.00
- MLS#:
- 20692914
- Subdivision:
- Windridge No 2 (Cal)
ADDITIONAL INFORMATION
Huge price drop! Beautifully remodeled 3 bed 2 bath home in Allen School district. Updated kitchen, bathrooms and laminate wood flooring throughout. There is a tenant, but house can be purchased for residence or for investment. (Tenant is flexible and is willing to move if needed). Must give 30 day notice to vacate per lease contract.
$393,000
1008 Dickens Lane Allen, TX 75002
- Type:
- Single Family
- Sq.Ft.:
- 1,531
- Status:
- Active
- Beds:
- 3
- Lot size:
- 0.19 Acres
- Year built:
- 1995
- Baths:
- 2.00
- MLS#:
- 20691776
- Subdivision:
- Heritage Park Ph 3a-2
ADDITIONAL INFORMATION
Welcome to this exquisite property filled with high-quality features throughout. The inviting atmosphere begins with a cozy fireplace, perfect for relaxing evenings. The home's neutral color palette offers a timeless appeal, creating a warm and welcoming ambiance that you can easily customize to your taste. The kitchen stands out with a striking accent backsplash that complements stainless-steel appliances, catering to all your culinary needs. The primary bathroom features double sinks, along with a separate tub and shower for both quick refreshments and leisurely soaks. Outside, a fenced backyard ensures ultimate privacy, ideal for relaxing in the sun or hosting summer BBQs. The seamless indoor-outdoor flow enhances the property's charm. Discover the perfect blend of luxury, comfort, and style in this home. Treat yourself to the lifestyle you deserve.

The data relating to real estate for sale on this web site comes in part from the Broker Reciprocity Program of the NTREIS Multiple Listing Service. Real estate listings held by brokerage firms other than this broker are marked with the Broker Reciprocity logo and detailed information about them includes the name of the listing brokers. ©2025 North Texas Real Estate Information Systems
Allen Real Estate
The median home value in Allen, TX is $496,700. This is higher than the county median home value of $488,500. The national median home value is $338,100. The average price of homes sold in Allen, TX is $496,700. Approximately 68.49% of Allen homes are owned, compared to 26.19% rented, while 5.32% are vacant. Allen real estate listings include condos, townhomes, and single family homes for sale. Commercial properties are also available. If you see a property you’re interested in, contact a Allen real estate agent to arrange a tour today!
Allen, Texas 75002 has a population of 102,778. Allen 75002 is more family-centric than the surrounding county with 49.96% of the households containing married families with children. The county average for households married with children is 44.37%.
The median household income in Allen, Texas 75002 is $118,254. The median household income for the surrounding county is $104,327 compared to the national median of $69,021. The median age of people living in Allen 75002 is 37.7 years.
Allen Weather
The average high temperature in July is 93.3 degrees, with an average low temperature in January of 32.1 degrees. The average rainfall is approximately 41.2 inches per year, with 1.5 inches of snow per year.




