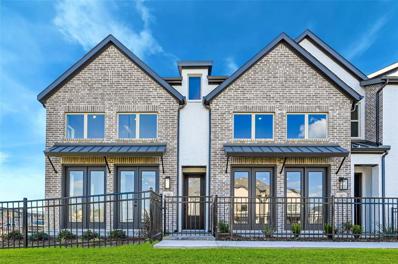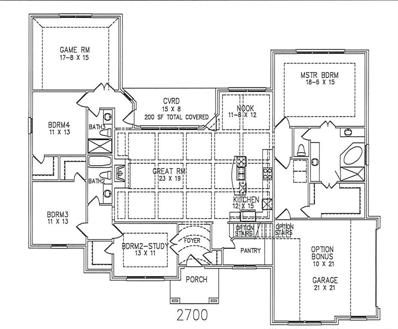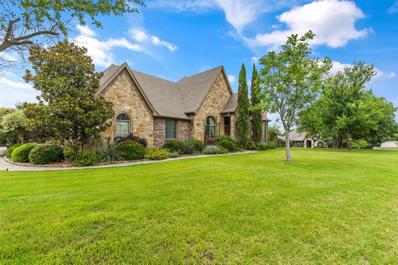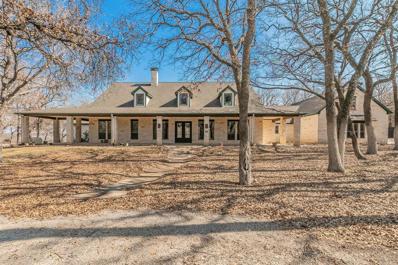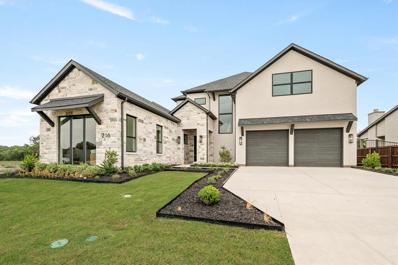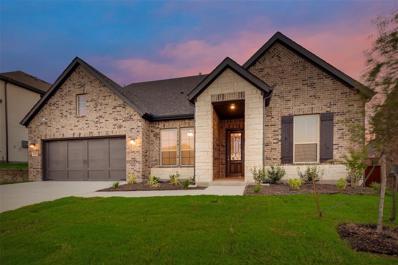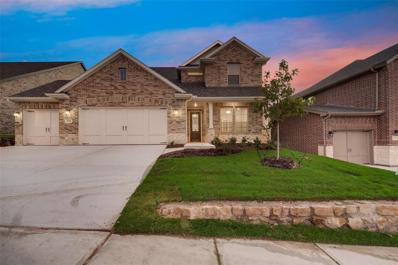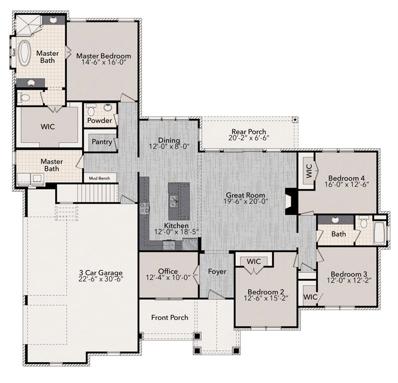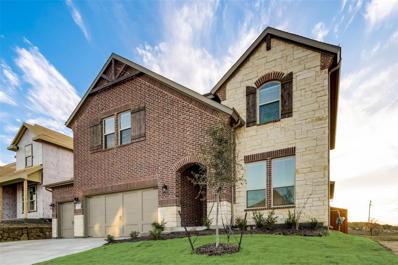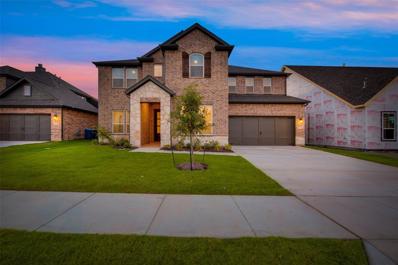Aledo TX Homes for Sale
$450,000
233 Cross Fox Lane Aledo, TX 76008
- Type:
- Single Family
- Sq.Ft.:
- 2,188
- Status:
- Active
- Beds:
- 4
- Lot size:
- 0.23 Acres
- Year built:
- 2020
- Baths:
- 2.00
- MLS#:
- 20544142
- Subdivision:
- Morningstar
ADDITIONAL INFORMATION
Don't miss this one! In a beautiful neighborhood in Morningstar features a 4 bedroom 2 bathroom home on a large corner lot with tons of upgrades. Open floor plan with a gourmet kitchen with granite countertops and stainless steel appliances. Split floor plan with the primary bedroom towards the back of the home for privacy. Covered patio area and outdoor fireplace complete the cozy setting. Currently rented.
- Type:
- Townhouse
- Sq.Ft.:
- 1,795
- Status:
- Active
- Beds:
- 3
- Lot size:
- 0.1 Acres
- Year built:
- 2023
- Baths:
- 3.00
- MLS#:
- 20574118
- Subdivision:
- Walsh Townhomes: The Patios
ADDITIONAL INFORMATION
MLS# 20574118 - Built by Highland Homes - Ready Now! ~ Gorgeous 3-bedroom townhome with loft. Two and a half baths and an open kitchen with island. This home has soaring ceilings in the family room and a lovely front patio off of the family room!
- Type:
- Townhouse
- Sq.Ft.:
- 1,849
- Status:
- Active
- Beds:
- 3
- Lot size:
- 0.1 Acres
- Year built:
- 2023
- Baths:
- 3.00
- MLS#:
- 20574090
- Subdivision:
- Walsh Townhomes: The Patios
ADDITIONAL INFORMATION
MLS# 20574090 - Built by Highland Homes - Ready Now! ~ Gorgeous 3-bedroom townhome with loft. Two and a half baths and an open kitchen with island. This home has soaring ceilings in the family room and a lovely front patio off of the family room!
$750,000
2208 Sandlin Drive Aledo, TX 76008
- Type:
- Single Family
- Sq.Ft.:
- 3,009
- Status:
- Active
- Beds:
- 4
- Lot size:
- 0.18 Acres
- Year built:
- 2024
- Baths:
- 4.00
- MLS#:
- 20564893
- Subdivision:
- Walsh
ADDITIONAL INFORMATION
MLS# 20564893 - Built by Highland Homes - Ready Now! ~ Open concept living at its BEST! This home has all the bells and whistles, from the spacious kitchen boasting an extravagant island and fantastic hutch with quartz countertops to the stately stone fireplace in the lavish living room with 13 foot ceilings. Just a few of the upgrades to this breathtaking 4 bed room, 3.5 bath, study, entertainment room, and 3 car garage home are - beautiful hard wood flooring, expansive over sized primary bedroom, fabulous farm house sink, and stunning floor and wall tiles. This gorgeous home has it ALL!!
- Type:
- Single Family
- Sq.Ft.:
- 2,700
- Status:
- Active
- Beds:
- 4
- Lot size:
- 2 Acres
- Year built:
- 2024
- Baths:
- 3.00
- MLS#:
- 20547490
- Subdivision:
- Prairie Hill
ADDITIONAL INFORMATION
Discover your dream home in Aledo ISD! This custom-built spec house, nestled on a spacious 2-acre creek lot, offers the perfect blend of nature and modern living. In the acclaimed Aledo ISD, top-notch schools await your family. The property features an open floor plan with high ceilings, a chef's kitchen, and elegant finishes. Enjoy the unique creek-side setting from your private patio. What sets this home apart is the opportunity for personalization â choose your finishes to reflect your style. Don't miss this chance to own a bespoke home on a sizable lot in a desirable location. Contact the listing agent for more information! (Photos pictured are representation of elevation and floor plan and may show upgrades not included in price.) Pad site is prepped but slab has not been poured.** Builder offering 2-1 temporary rate buy down or design upgrade credit**
$740,000
116 Tanglewood Drive Aledo, TX 76008
- Type:
- Single Family
- Sq.Ft.:
- 3,828
- Status:
- Active
- Beds:
- 4
- Lot size:
- 0.75 Acres
- Year built:
- 2005
- Baths:
- 4.00
- MLS#:
- 20546553
- Subdivision:
- Deer Creek Ph Vii
ADDITIONAL INFORMATION
Positioned on a large corner lot in a quiet and private section of Deer Creek Plantation, this single-owner home has been impeccably maintained since 2006. Just inside the front door, you are met with a bright and inviting office space with walls of windows and separated by French Doors. Hardwood floors grace all of the main living areas downstairs. All four bedrooms and three full bathrooms are found on the main level, but in split locations so family has room to spread out and have privacy. A large additional living area with another full bath occupies the second level of the home. The high function open kitchen with eat-in bar overlooks the warm living room and large stone fireplace. Outside, there are several seating areas and a large stone fireplace along with a very large yard and putting green included. A full three car garage gives ample space to park and store whatever you need.
$1,200,000
3015 W Fm 5 Aledo, TX 76008
- Type:
- Single Family
- Sq.Ft.:
- 4,462
- Status:
- Active
- Beds:
- 3
- Lot size:
- 4.08 Acres
- Year built:
- 2005
- Baths:
- 3.00
- MLS#:
- 20529377
- Subdivision:
- Woods Of Annetta
ADDITIONAL INFORMATION
Stunning SINGLE story Hill county home located in Aledo! Enjoy the county feel of living on over 4 acres while being minutes from dining, shopping and easy highway access! This large and beautiful 3 bedroom 3 bathroom home has it all. Walking up to the front door you are greeted by beautiful wrap around porches. The family room features soaring ceilings with copper inlays and a cozy fireplace. The chefs kitchen features a large island, two refrigerators, large appliance island and 1 of 2 oversized pantries. Stainless appliances including a 6 burner KitchenAid gas cooktop. The hallway from the kitchen leads to a bedroom, massive utility room, dog room with attached run and the 2nd pantry. The attached 4 car garage is oversized and has an unfinished room located above with loads of potential. Escape the Texas heat in the beautiful pool surrounded by mature shade trees. A secondary garage located in the back is perfect for storing extra vehicles or would make a wonderful shop.
$1,299,000
216 Lantern Ridge Drive Aledo, TX 76008
- Type:
- Single Family
- Sq.Ft.:
- 4,569
- Status:
- Active
- Beds:
- 5
- Lot size:
- 0.48 Acres
- Year built:
- 2024
- Baths:
- 5.00
- MLS#:
- 20536401
- Subdivision:
- Rio Vista Add
ADDITIONAL INFORMATION
NEW CONSTRUCTION by M the Builders! Custom built and fabulously designed spec available. The kitchen is open to a spacious Family room which has a 16' sliding glass door access to outdoor living with outdoor fireplace...laid out perfect for entertaining or homework with kids. 5 bedrooms with 5 baths on 2 stories. See floorplan attached to listing docs. Gated, Aledo ISD, no city taxes! Located in Parker County 20 miles west of downtown Fort Worth. Additional community amenities include resort style swimming pool, Club House, fitness center & Pilates studio, tennis & pickleball & basketball courts, golf club, recreational lake & fishing holes, hiking & biking trails.
$164,900
1320 Pete Drive Aledo, TX 76008
- Type:
- Mobile Home
- Sq.Ft.:
- 1,344
- Status:
- Active
- Beds:
- 3
- Lot size:
- 0.41 Acres
- Year built:
- 1986
- Baths:
- 2.00
- MLS#:
- 20537174
- Subdivision:
- West Oak Home Sites
ADDITIONAL INFORMATION
Manufactured Home on almost a half acre in the highly desirable Aledo ISD. Minutes from schools and shopping! Large family room opens to spacious kitchen with great cabinet and counter space. Fenced in with plenty of room for pets, and entertaining. Home is being sold as is.
$549,900
305 Honey Brook Lane Aledo, TX 76008
- Type:
- Single Family
- Sq.Ft.:
- 3,130
- Status:
- Active
- Beds:
- 5
- Lot size:
- 0.17 Acres
- Year built:
- 2024
- Baths:
- 4.00
- MLS#:
- 20528417
- Subdivision:
- Morningstar
ADDITIONAL INFORMATION
As you enter into the first floor of the home, the foyer leads you past a bedroom and bathroom on one side and a flex room on the other before opening up into the kitchen, dining room and family room. This open-concept home gives you plenty of reasons to host dinner parties or holiday events for your friends and family with a spacious dining room, oversized island within the kitchen and a charming fireplace to gather around at the end of the night. The ownerâs suite is situated just off of the family room and overlooks the pristine backyard scene. With the ownerâs bathroom featuring a standing bathtub, separate walk-in shower, a double vanity and an incredible walk-in closetâitâs as if you have your own private spa in the comfort of your own home. Moving upstairs, the room opens up into an ideal loft areaâgiving you the option of creating a second living room for your home.
$539,900
309 Honey Brook Lane Aledo, TX 76008
- Type:
- Single Family
- Sq.Ft.:
- 2,861
- Status:
- Active
- Beds:
- 4
- Lot size:
- 0.17 Acres
- Year built:
- 2023
- Baths:
- 4.00
- MLS#:
- 20527523
- Subdivision:
- Morningstar
ADDITIONAL INFORMATION
Upon entering the home from the two-car garage, youâll walk through the mudroom with a built-in storage bench and pass the walk-in pantry and separate laundry room. The gourmet kitchen includes an island with overhang for seating, extravagant storage options and lots of counter space. Past the kitchen is the open-concept dining and family room that can be laid out to meet the needs and style preferences of your family. Through a short hallway youâll find the oversized owner suite with a double-sink bathroom, jacuzzi tub, separate shower and walk-in closet. Finishing off the main floor is a powder room and a flex room toward the front of the house that can be used as a home office, virtual learning space or playroom. The second floor opens up to a multi-purpose loft that would make a perfect second family room. It also includes three bedrooms, each with their own walk-in closets, two full bathrooms and an additional storage closet.
$1,165,000
212 Lantern Ridge Drive Aledo, TX 76008
- Type:
- Single Family
- Sq.Ft.:
- 3,316
- Status:
- Active
- Beds:
- 3
- Lot size:
- 0.46 Acres
- Year built:
- 2024
- Baths:
- 4.00
- MLS#:
- 20502098
- Subdivision:
- Rio Vista Add
ADDITIONAL INFORMATION
NEW CONSTRUCTION by M the Builders! Custom built and fabulously designed spec available. The kitchen is open to a spacious Family room which has a 16' sliding glass door access to outdoor living with outdoor fireplace...laid out perfect for entertaining or homework with kids. The front study closes off for privacy when working from home, making the perfect Zoom rm or formal dining. See floorplan attached to listing docs. Gated, Aledo ISD, no city taxes! Located in Parker County 20 miles west of downtown Fort Worth. Additional community amenities include resort style swimming pool, Club House, fitness center & Pilates studio, tennis & pickleball & basketball courts, golf club, recreational lake & fishing holes, hiking & biking trails.
$785,990
221 Palo Duro Aledo, TX 76008
- Type:
- Single Family
- Sq.Ft.:
- 3,034
- Status:
- Active
- Beds:
- 4
- Lot size:
- 1 Acres
- Year built:
- 2023
- Baths:
- 3.00
- MLS#:
- 20479545
- Subdivision:
- Aledo Heights
ADDITIONAL INFORMATION
Absolutely stunning Elmwood Custom Home in the brand new neighborhood of Aledo Heights. Perfectly located off FM-5, this neighborhood provides easy access to I-20 with the appeal of one acre lots and top ranked Aledo schools. The Luke floorplan offers an expansive great room with large, gorgeous windows, an open-concept and split-bedroom layout with. 4 bedrooms AND a study on the first floor, and an oversized bonus room on the second floor! Well water. AT&T fiber optics.
$455,874
14508 Walsh Avenue Aledo, TX 76008
- Type:
- Townhouse
- Sq.Ft.:
- 1,761
- Status:
- Active
- Beds:
- 3
- Year built:
- 2023
- Baths:
- 3.00
- MLS#:
- 20470148
- Subdivision:
- Walsh: Townhomes
ADDITIONAL INFORMATION
MLS# 20470148 - Built by Highland Homes - Ready Now! ~ Beautiful 3 bedroom townhome with primary bedroom on first floor. Loft upstairs is the perfect place for a second living room or play area. High ceilings in the family accent the volume of this home. The kitchen opens to the dining and family room..
$539,900
313 Honey Brook Lane Aledo, TX 76008
- Type:
- Single Family
- Sq.Ft.:
- 3,258
- Status:
- Active
- Beds:
- 5
- Lot size:
- 0.14 Acres
- Year built:
- 2023
- Baths:
- 4.00
- MLS#:
- 20329005
- Subdivision:
- Morningstar
ADDITIONAL INFORMATION
Check out this STUNNING 2 story home that has it all! This home boasts a flex space, formal dining room, large upstairs game room and so much more! With the 4 secondary bedrooms and 2 full bathrooms upstairs, it makes the large downstairs owner's suite the perfect tranquil escape! The spacious family room includes a wood burning fireplace. Don't let this beautiful home slip through your fingers, come take a look today!
$559,900
15136 Devonne Drive Aledo, TX 76008
- Type:
- Single Family
- Sq.Ft.:
- 3,426
- Status:
- Active
- Beds:
- 4
- Lot size:
- 0.14 Acres
- Year built:
- 2023
- Baths:
- 4.00
- MLS#:
- 20273524
- Subdivision:
- Morningstar
ADDITIONAL INFORMATION
Experience the perfect blend of elegance and comfort in this stunning Lantana home, where every detail invites you to relax and enjoy life. As you step onto the inviting front porch, you'll be greeted by a bright and airy dining room that seamlessly flows into a versatile flex roomâideal for an optional study or home office, complete with beautiful French doors that add a touch of sophistication. Journey further into the heart of the home, where the expansive family room boasts soaring two-story ceilings and a magnificent fireplace, creating a warm and inviting atmosphere. The gourmet kitchen is a chefâs dream, featuring a generous walk-in pantry and options for built-in appliances, making meal prep a joy. The oversized kitchen island serves as a central hub for gatherings, while the cozy nook offers a serene escape leading to a lovely covered patioâperfect for transforming into a tranquil library or reading nook, where you can bask in the gentle outdoor breeze. On the first floor, discover the charming ownerâs suite, a personal retreat that provides direct access to the covered patio. This spacious bedroom easily accommodates a king-sized bed and additional seating, ensuring you have all the room you need to unwind in style. Embrace the lifestyle youâve always dreamed of in this remarkable home that combines luxurious living with thoughtful design.

The data relating to real estate for sale on this web site comes in part from the Broker Reciprocity Program of the NTREIS Multiple Listing Service. Real estate listings held by brokerage firms other than this broker are marked with the Broker Reciprocity logo and detailed information about them includes the name of the listing brokers. ©2024 North Texas Real Estate Information Systems
Aledo Real Estate
The median home value in Aledo, TX is $455,300. This is higher than the county median home value of $393,700. The national median home value is $338,100. The average price of homes sold in Aledo, TX is $455,300. Approximately 86.27% of Aledo homes are owned, compared to 10.57% rented, while 3.16% are vacant. Aledo real estate listings include condos, townhomes, and single family homes for sale. Commercial properties are also available. If you see a property you’re interested in, contact a Aledo real estate agent to arrange a tour today!
Aledo, Texas has a population of 4,692. Aledo is more family-centric than the surrounding county with 46.54% of the households containing married families with children. The county average for households married with children is 37.76%.
The median household income in Aledo, Texas is $112,975. The median household income for the surrounding county is $88,535 compared to the national median of $69,021. The median age of people living in Aledo is 36.1 years.
Aledo Weather
The average high temperature in July is 94.7 degrees, with an average low temperature in January of 32.7 degrees. The average rainfall is approximately 36.5 inches per year, with 0.4 inches of snow per year.


