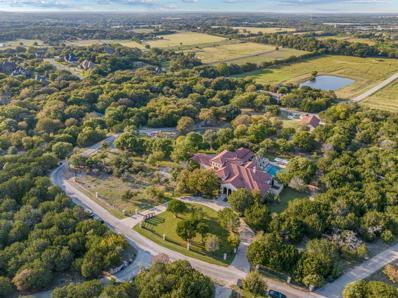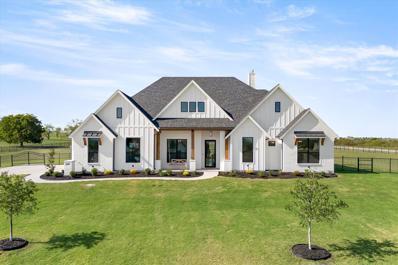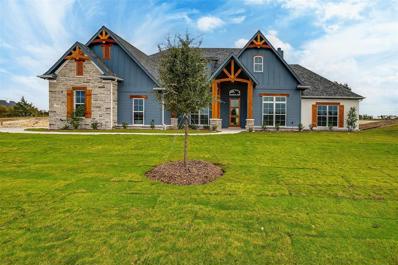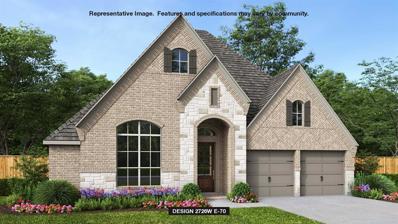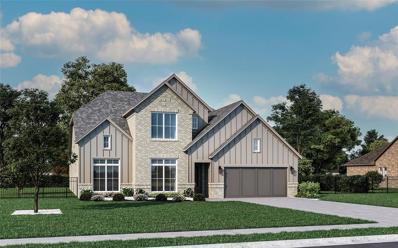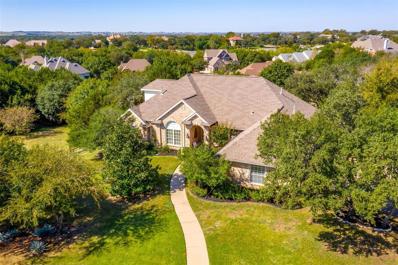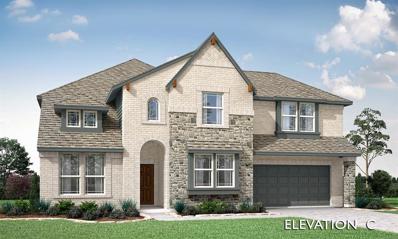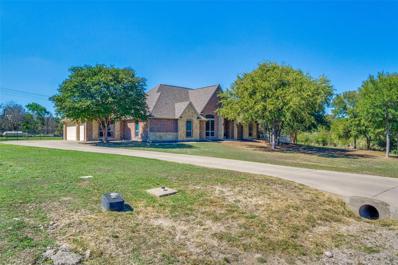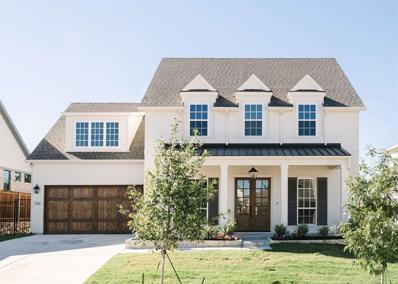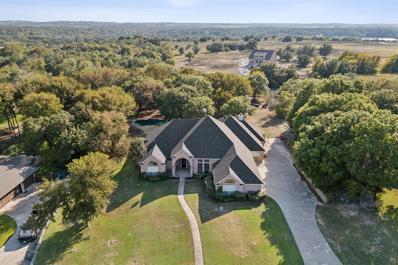Aledo TX Homes for Sale
- Type:
- Single Family
- Sq.Ft.:
- 3,050
- Status:
- Active
- Beds:
- 4
- Lot size:
- 0.19 Acres
- Year built:
- 2024
- Baths:
- 5.00
- MLS#:
- 20758575
- Subdivision:
- Walsh
ADDITIONAL INFORMATION
MLS# 20758575 - Built by Highland Homes - April completion! ~ Great modern one-story home with 4 bedrooms and 4.5 baths. Enhanced Laundry room with craft area and pantry ilo tandem garage. Extended Primary Suite and upgrades throughout this home!
- Type:
- Single Family
- Sq.Ft.:
- 2,191
- Status:
- Active
- Beds:
- 3
- Lot size:
- 0.17 Acres
- Year built:
- 2024
- Baths:
- 3.00
- MLS#:
- 20757915
- Subdivision:
- Parks Of Aledo Bluffs
ADDITIONAL INFORMATION
Beautiful new home under construction in one of Aledo most desirable communities. The Parks of Aledo offers a scenic peaceful park like settling and so much more. With features like hike and bike trails, disc golf course, playgrounds, dog parks and community gardens, there is something for everyone. Residents of this community enjoy a small-town charm, parks, excellent schools and acres of open space trails making this community a must see. ALL PHOTOS ARE OF PREVIOUSLY BUILT HOME - COLORS AND FEATURES MAY DIFFER.
$484,990
13733 Parkline Way Aledo, TX 76008
- Type:
- Single Family
- Sq.Ft.:
- 2,349
- Status:
- Active
- Beds:
- 3
- Lot size:
- 0.12 Acres
- Year built:
- 2018
- Baths:
- 3.00
- MLS#:
- 20757474
- Subdivision:
- Walsh Ranch Quail Vly
ADDITIONAL INFORMATION
This charming, open-concept cottage is nestled on a beautifully landscaped and manicured lot, facing a green space on a quiet street. Just a short stroll away are the amenities of Walsh Ranch and the highly desirable Aledo ISD. The home boasts 3 bedrooms, 2.5 baths, and a 2-car garage. Quartz surfaces throughout, plantation shutters, garage shelving, and party lighting that create a modern, well-appointed interior. If you love decorating for Christmas then you will fall in love with the custom Christmas Lighting and Wreath that will convey with the home. The spacious, light-filled living area can serve as an office or cozy family room, adjacent to the upgraded kitchen with stainless steel appliances - perfect for entertaining. The private primary suite features a garden tub and separate shower, while the secondary bedrooms offer ample space for kids, guests, or bonus rooms. Covered front and back patios provide ideal spots to enjoy a morning coffee or evening glass of wine. The fenced backyard is a blank canvas, with room for children and pets to play. This well-established, friendly neighborhood is perfect for growing families.
$4,999,000
112 Trinity Bluffs Road Aledo, TX 76008
- Type:
- Single Family
- Sq.Ft.:
- 7,733
- Status:
- Active
- Beds:
- 5
- Lot size:
- 5.05 Acres
- Year built:
- 2001
- Baths:
- 7.00
- MLS#:
- 20754662
- Subdivision:
- Trinity Bluffs
ADDITIONAL INFORMATION
A one-of-a-kind Hill Country-inspired estate nestled in the exclusive gated community of Trinity Bluffs Estates. Set atop a bluff on over 5 acres of breathtaking land, this home offers unrivaled privacy and scenic beauty. Warm and welcoming, this architectural masterpiece is designed for both comfort and luxury, with 7,733 square feet of living space in the main house. It features 4 bedrooms, 4 full & 2 half bathrooms, a theater, and multiple living areas. The pool house, which doubles as a guest or in-law suite, adds an additional 1,159 square feet with an open-concept living area, kitchen, 1 bedroom, and 1 full bath. The outdoor amenities are just as remarkable, with expansive porches, a stunning pool, spa, tranquil water and fire features, a private pond, and panoramic views that create the perfect setting for entertaining. Additionally, the property includes an expansive 1,800-square-foot barn, perfectly suited for extra living space or storage, complete with a helicopter bay and helipad, which can be converted to a horse barn. Located in Aledo ISD and outside city limits.
$774,500
600 Dickens Drive Aledo, TX 76008
- Type:
- Single Family
- Sq.Ft.:
- 3,112
- Status:
- Active
- Beds:
- 4
- Lot size:
- 2.06 Acres
- Year built:
- 2023
- Baths:
- 3.00
- MLS#:
- 20748080
- Subdivision:
- Maravilla Estates Ph 4
ADDITIONAL INFORMATION
Stunning single-story home located in the highly esteemed Marvilla Estates of Aledo. Situated on a sprawling 2-acre corner lot, this 2023-built home boasts impeccable craftsmanship and modern updates throughout, including a grand floor to ceiling stone fireplace, hardwood floors, surround sound throughout, remote window shades, and vaulted ceilings. Along with 4 bedrooms, 3 bathrooms, & 3-car garage, this home also offers a dedicated media room for entertainment & a private office, perfect for remote work or quiet study sessions. The kitchen is a chefs dream with 2 expansive islands wrapped in wood, gorgeous quartzite countertops, updated back splash, under cabinet lighting & SS appliances. Retreat to your custom designed, spa-like primary suite, showcasing a deep floating tub & a spacious walk-in shower with 2 separate shower heads. Nestled near the scenic beauty of Lake Montex and Lake Mullet, this home offers both tranquility and convenience for an unparalleled lifestyle.
$424,000
15057 Ted Trail Aledo, TX 76008
- Type:
- Single Family
- Sq.Ft.:
- 2,261
- Status:
- Active
- Beds:
- 3
- Lot size:
- 0.15 Acres
- Year built:
- 2022
- Baths:
- 2.00
- MLS#:
- 20756419
- Subdivision:
- Morningstar Ph 4 Sec 5
ADDITIONAL INFORMATION
MOTIVATED SELLER!!! HUGE PRICE DROP!! Absolutely! Here's a more dynamic and captivating version that really sells the home: Welcome to your dream home, where comfort meets style in a beautifully designed 3-bedroom, 2-bath oasis! Each bedroom is generously sized, offering plenty of space and storage, while the master suite is a true retreat with luxurious tray ceilings and a spa-like en-suite bathroom thatâ??s perfect for unwinding. Step into the heart of the home: a stunning open kitchen, perfect for creating memorable meals and entertaining. Just off the kitchen, the conveniently placed mudroom connects the garage and utility room, adding a touch of practicality to the elegant layout. The main living area embraces an airy, open concept, with a cozy fireplace that invites you to curl up and relax after a long day. The expansive backyard, complete with a covered patio, sets the scene for weekend BBQs, family gatherings, and lazy Sundays under the sunâ??an entertainerâ??s dream! Located in the vibrant Morning Star community, youâ??ll have access to a variety of amenities including a playground for the kids, a basketball court for sports enthusiasts, a dog park for your furry friends, and so much more! This community offers something for everyone, making it the perfect place to call home.
- Type:
- Single Family
- Sq.Ft.:
- 3,751
- Status:
- Active
- Beds:
- 5
- Lot size:
- 1 Acres
- Year built:
- 2008
- Baths:
- 3.00
- MLS#:
- 20756022
- Subdivision:
- McDavid Terrace
ADDITIONAL INFORMATION
Wow what an amazing home. The beautiful property sits on 1 acre at the end of a cul de sac. The lot has that country woodsy setting. The home features so much to see. The inviting entry takes you straight in to an open floor plan with the living room and kitchen flowing together. There is many bonus rooms and the home has 3 levels. The bottom level also has a mudroom from the garage . There is 5 bedrooms and 3 baths. New carpet and paint. The foundation has been repaired and certified. The kitchen is huge and a chef would love this setting. The backyard has a balcony for the evenings to relax.
$858,900
321 Mescalero Aledo, TX 76008
- Type:
- Single Family
- Sq.Ft.:
- 3,160
- Status:
- Active
- Beds:
- 4
- Lot size:
- 1.01 Acres
- Year built:
- 2024
- Baths:
- 3.00
- MLS#:
- 20744885
- Subdivision:
- Aledo Heights
ADDITIONAL INFORMATION
Gorgeous Elmwood Custom homes Nathan Floor Plan in the brand new neighborhood of Aledo Heights. Ideally situated off FM-5, this community offers easy access to I-20 (downtown Fort Worth is less than 30 minutes away!!) with the appeal of 1-2 acre lots and top ranked Aledo schools. Zoned for sought-after Stuard Elementary and Aledo Middle School. This beautiful floorplan offers 4 large bedrooms, a dedicated office space, a finished bonus room on the second floor, and an oversized 3 car garage. Sitting on just over an acre with a covered patio adjacent to the large great room, this house is perfect to maximize the indoor-outdoor entertaining! Estimated Completion - Early November
- Type:
- Single Family
- Sq.Ft.:
- 2,726
- Status:
- Active
- Beds:
- 4
- Lot size:
- 0.21 Acres
- Year built:
- 2024
- Baths:
- 3.00
- MLS#:
- 20755347
- Subdivision:
- Walsh
ADDITIONAL INFORMATION
Entry welcomes with 12-foot ceiling. Game room off extended entry with 13-foot coffered ceiling. Spacious family room with a wood mantel fireplace and wall of windows opens to kitchen and dining area. Kitchen offers corner walk-in pantry, 5-burner gas cooktop and inviting island with built-in seating space. Primary suite includes bedroom with wall of windows. Double doors lead to primary bath with dual vanities, freestanding tub, separate glass-enclosed shower and large walk-in closet. A guest suite with private bath adds to this four-bedroom design. Extended covered backyard patio. Two-car garage.
$497,900
716 Paintbrush Court Aledo, TX 76008
- Type:
- Single Family
- Sq.Ft.:
- 2,744
- Status:
- Active
- Beds:
- 4
- Lot size:
- 0.17 Acres
- Year built:
- 2016
- Baths:
- 3.00
- MLS#:
- 20750533
- Subdivision:
- Brookhollow
ADDITIONAL INFORMATION
This stunning property boasts an ideal floor plan with 4 spacious bedrooms and 2 full bathrooms on the main level, offering convenience and comfort. Upstairs, youâll find a versatile bonus room with an additional full bathroom, perfect for an office, playroom, guest suite, or second living area. The beautifully landscaped yard features covered front and back patios, perfect for enjoying the peaceful surroundings and great weather. Located in the desirable BrookHollow neighborhood ( across the Vandagriff Elementary School ), this charming home is an opportunity you wonât want to missâmake it yours today!
- Type:
- Single Family
- Sq.Ft.:
- 2,829
- Status:
- Active
- Beds:
- 4
- Lot size:
- 0.17 Acres
- Year built:
- 2024
- Baths:
- 4.00
- MLS#:
- 20752189
- Subdivision:
- Rio Vista Addition
ADDITIONAL INFORMATION
MLS# 20752189 - Built by Stonefield Homes - Ready Now! ~ **Home eligible for $35,000 Year End Incentive** This 4 bedroom, 3 and a half bath home includes a bonus room offering 2,829 sqft of luxurious living space as well as storage with a three car garage. A beautiful open kitchen with a large walk in pantry, a mudroom leading to a large utility room including cabinets and a sink. Enjoy the 234 sqft covered patio great for entertaining or simply relaxing during those cooler Texas nights. This Breckenridge floorplan is a must see.
$769,990
412 Fireblade Aledo, TX 76008
- Type:
- Single Family
- Sq.Ft.:
- 3,713
- Status:
- Active
- Beds:
- 4
- Lot size:
- 0.16 Acres
- Year built:
- 2024
- Baths:
- 4.00
- MLS#:
- 20751953
- Subdivision:
- Rio Vista Addition
ADDITIONAL INFORMATION
MLS# 20751953 - Built by Stonefield Homes - January completion! ~ This home offers a spacious 4 bedroom, 3 baths plus a powder bathroom, study, game room and flex space. Two car garage with an additional tandem garage or extra storage space. Bedrooms 3 and 4 are upstairs with a jack and jill bathroom and the game room. Beautiful home! Schedule your tour today!
- Type:
- Single Family
- Sq.Ft.:
- 3,086
- Status:
- Active
- Beds:
- 5
- Lot size:
- 0.77 Acres
- Year built:
- 1999
- Baths:
- 4.00
- MLS#:
- 20738082
- Subdivision:
- Stone Bluff Of Aledo
ADDITIONAL INFORMATION
Sitting near the end of a quiet court in the Stone Bluff neighborhood in sought-after Aledo ISD, this original-owner home sits on a spacious & wooded .78 acre lot. Loads of natural light. The 5th bedroom and ensuite bath are on the second floor and would also make a great guest suite, dedicated office or bonus room. A see-through gas fireplace separates the two living spaces. The home features a freshly painted interior, new carpet, updated light fixtures, and a new HVAC - all added to make this special home ready for its new owners. The oversized front drive allows for additional parking. The backyard has room for a pool and extended patio and includes a storage shed. Behind the rustic split rail fence on the east side of the property is an area that has been seeded over many years to produce a stunning wildflower garden in the Spring! Walkable neighborhood with beautiful, mature trees, oversized lots & close to Bearcat Park, Vandagriff Elementary & Aledo Middle School.
$657,990
114 Harlan Court Aledo, TX 76008
- Type:
- Single Family
- Sq.Ft.:
- 3,527
- Status:
- Active
- Beds:
- 4
- Lot size:
- 0.18 Acres
- Year built:
- 2024
- Baths:
- 4.00
- MLS#:
- 20749244
- Subdivision:
- The Enclave At Parks Of Aledo
ADDITIONAL INFORMATION
NEW & NEVER LIVED IN. READY February 2025! Bloomfield's Bellflower is a stunning home with sweeping, open-concept living spaces filled with natural light and designer finishes, set in a coveted cul-de-sac location. Offering 4 roomy bedrooms, 3.5 baths, and a private Study with dual doors, this home is designed for both comfort and elegance. Soaring two-story ceilings enhance the airy living area, complemented by the stone-to-mantel fireplace and rich Laminate Wood floors, while the Deluxe Kitchen impresses with Granite countertops, custom cabinets, and built-in stainless steel appliances. Upstairs, the Game Room flex space features a cozy window seat and overlooks the expansive living room below. The Primary Suite offers a spa-like retreat with two vanities, while the utility room includes uppers for added storage. Additional highlights include a 2-car deep garage with cedar doors and extra storage, a fully bricked front porch with an 8' front door, and a tankless water heater, all underscored by vaulted ceilings that enhance the homeâs luxurious feel. Visit Bloomfield at The Parks of Aledo!
$619,990
203 Blackbird Drive Aledo, TX 76008
- Type:
- Single Family
- Sq.Ft.:
- 2,838
- Status:
- Active
- Beds:
- 4
- Lot size:
- 0.18 Acres
- Year built:
- 2024
- Baths:
- 4.00
- MLS#:
- 20749176
- Subdivision:
- The Lakes At Parks Of Aledo
ADDITIONAL INFORMATION
NEW & NEVER LIVED IN. READY January 2025! Bloomfield's Violet IV is a contemporary two-story that offers 4 bedrooms, 3.5 baths, a Media Room, a Game Room, and a Covered Back Patio, all enhanced by thoughtful upgrades throughout. Step inside to a wide foyer entrance, complemented by tall vaulted ceilings and sleek Wood-Look Tile floors that extend through much of the home, including a private Study. The open-concept Family Room and Deluxe Kitchen feature a two-story overlook from the Game Room above, showcasing upgraded glazed cabinets, Signature Series stainless steel appliances, and ample storage, from a walk-in pantry to pot and pan drawers. Granite and quartz countertops are found throughout, adding elegance to every space, while a stunning stacked stone-to-ceiling fireplace in the Family Room serves as the perfect centerpiece. The home also includes a deep garage, 2'' faux wood blinds, a mud bench in the utility room with uppers for added storage, and a fully bricked front porch framed by an 8' front door, adding to its modern curb appeal. Visit The Parks of Aledo!
$765,000
214 Deer Creek Drive Aledo, TX 76008
- Type:
- Single Family
- Sq.Ft.:
- 3,056
- Status:
- Active
- Beds:
- 4
- Lot size:
- 0.72 Acres
- Year built:
- 2005
- Baths:
- 3.00
- MLS#:
- 20745319
- Subdivision:
- Deer Creek Ph Vii
ADDITIONAL INFORMATION
Beautiful custom built home with numerous updates. (See list in docs.) This 4 bedroom with additional office that could be a 5th bedroom or nursery brick home is situated on a large lot surrounded by a green space which affords a very private backyard. The back patio area is a dream for anyone who loves the outdoors. Extended patio with vaulted tongue and groove ceiling with 2 large fans for comfort and lots of lighting for evening entertainment. On cold nights enjoy a seat around the outdoor stone fireplace. If it is cooking that you like, then pull up to the the outdoor kitchen which touts a Blaze grill with a 2 burner range plus an egg for slow grilling. After dinner move over to the firepit with gas starter for some smores and more fun. OR, if it is water you like, dive into the heated pool and gather around the pool table and stools for a late night cocktail or cozy up in the 8 man hot tub for just some quiet conversation. This backyard truly has it all!!
$949,900
530 Prairie Run Aledo, TX 76008
- Type:
- Single Family
- Sq.Ft.:
- 3,944
- Status:
- Active
- Beds:
- 4
- Lot size:
- 0.2 Acres
- Year built:
- 2024
- Baths:
- 4.00
- MLS#:
- 20746426
- Subdivision:
- Parks Of Aledo Ph
ADDITIONAL INFORMATION
Gorgeous new construction home recently completed by Hark Homes on the last available home site in Parks of Aledo, Westview. This thoughtfully designed home provides timeless elegance with subtle brick and siding details, v-groove wood porch ceilings and no back neighbors. Upon entry, youâre met with a formal dining & study that open up to a spacious kitchen. The kitchen features stained cabinetry, expansive quartz countertops, farmhouse sink, custom vent hood & an adjoining butler pantry with beverage fridge and ample storage. The living room is full of details, including a brick & cast stone fireplace surround with large built ins and stained beams. In the back yard, youâll enjoy the oversized porch with built-in Coyote grill and beverage fridge. This beautiful home also includes full foam insulation, a tankless hot water heater & Trane HVAC equipment. Donât miss out on the level of detail and craftsmanship that this home has to offer!
$799,900
117 Muir Hill Drive Aledo, TX 76008
- Type:
- Single Family
- Sq.Ft.:
- 3,322
- Status:
- Active
- Beds:
- 4
- Lot size:
- 1.09 Acres
- Year built:
- 2002
- Baths:
- 3.00
- MLS#:
- 20740770
- Subdivision:
- Muir Hills Estates
ADDITIONAL INFORMATION
Discover your dream home in the exclusive Muir Hill community, where luxury meets tranquility on this stunning 1-acre Aledo lot. As you step inside, you'll be captivated by the formal living area, featuring expansive windows and soaring ceilings that invite natural light to dance across the space. The heart of the home is an inviting open-concept family room, complete with a cozy fireplace and oversized windows that frame picturesque views of your breathtaking backyard oasis. This exquisite residence boasts 4 spacious bedrooms and 3 elegantly designed bathrooms. The master suite is a sanctuary of serenity, bathed in light and offering serene views, along with his and hers closets for ultimate convenience. Step outside to your oversized patio, perfect for entertaining, surrounded by mature trees, a sparkling pool, and a charming fire pit for unforgettable evenings under the stars. Embrace the lifestyle youâve always wanted in this Aledo ISD homeâit truly has it all!
- Type:
- Single Family
- Sq.Ft.:
- 2,920
- Status:
- Active
- Beds:
- 5
- Lot size:
- 0.14 Acres
- Year built:
- 2022
- Baths:
- 3.00
- MLS#:
- 20746111
- Subdivision:
- Morningstar
ADDITIONAL INFORMATION
BRING ALL OFFERS - Seller is offering $10,000 towards closing costs (or decorating allowance) for offers presented in December. 3.62% Assumable Loan on $342,866 with payment of $3,625 ($609 principal, $1,037 interest & $1,978 escrow for taxes and insurance) as of 11-2024 Spaciousness: Large living areas, game room, and a potential 5th bedroom. Modern features: A bright, open floor plan, model kitchen with a gas range, and a cast stone fireplace. Primary suite: Conveniently located downstairs, with a luxurious bathroom and a walk-in closet. Outdoor space: A spacious backyard for outdoor enjoyment. Community perks: Access to a clubhouse, pool, parks, and playgrounds. Great school district: Located in Aledo ISD, which adds appeal for families. Competitive price: Mentioning that it offers luxury and convenience at an attractive price adds urgency for buyers.
$709,500
104 Harlan Court Aledo, TX 76008
- Type:
- Single Family
- Sq.Ft.:
- 2,864
- Status:
- Active
- Beds:
- 4
- Lot size:
- 0.36 Acres
- Year built:
- 2024
- Baths:
- 4.00
- MLS#:
- 20746017
- Subdivision:
- Enclave At Parks Of Aledo
ADDITIONAL INFORMATION
Large lot! .358 acres! Three-car garage! Large Oversized Lot! Ask about our incentives! This is one of the largest sites in The Parks, offering over a quarter acre, which allows for a large backyard! Welcome to The Enclave at Parks of Aledo: a small and private collection of homes within The Parks that benefit from all amenities in the area. Including disc golf, dog parks, playgrounds, community garden, tree forts for the kids, walking trails, lakes, and 10+ miles of mountain biking trails! The Enclave includes only one street ending in a cul-de-sac and will have only 21 homes. This listing includes our Ashland floor plan, offering four bedrooms, 3.5 baths, flex or office space, game room, 3-car garage, mud room and large utility room, ventless gas fireplace, gas cooktop, and many more features! Price subject to change as we are still working through design & selections for the home.
$6,900,000
5200 Bear Creek Road Aledo, TX 76008
- Type:
- Other
- Sq.Ft.:
- 2,226
- Status:
- Active
- Beds:
- 3
- Lot size:
- 156 Acres
- Year built:
- 1995
- Baths:
- 3.00
- MLS#:
- 20734772
- Subdivision:
- None
ADDITIONAL INFORMATION
This stunning 3-bedroom, 2.5-bath home sits on 156 acres at one of the highest points in Parker County, within the prestigious Aledo ISD. The property offers breathtaking panoramic views, a sparkling pool, and a large shop for projects or storage. Perfect for ranching or livestock, it includes abundant water resources for animals. The home blends modern comfort with rustic charm, featuring spacious living areas and a well-appointed kitchen. An exclusive golf course is coming soon, adding incredible future value to this unique property. Whether you're seeking a peaceful retreat, a working ranch, or an investment with recreational appeal, this expansive estate offers it all. Don't miss this rare opportunity to own a prime piece of land with endless potential in one of Texasâ?? most sought-after areas.
$475,000
317 Legna Drive Aledo, TX 76008
- Type:
- Single Family
- Sq.Ft.:
- 2,167
- Status:
- Active
- Beds:
- 4
- Lot size:
- 0.15 Acres
- Year built:
- 2021
- Baths:
- 3.00
- MLS#:
- 20741326
- Subdivision:
- Morningstar
ADDITIONAL INFORMATION
Welcome to this exceptional Highland Home, perfectly situated on a tranquil cul-de-sac and backing onto a beautiful greenbelt with mature trees. This thoughtfully upgraded residence features an abundance of storage and spacious living areas that are sure to impress. Inside, you'll find soaring 12' ceilings that enhance the open-concept design, creating a perfect flow between the family and dining spaces. Both the dining room and primary bedroom boast charming bay windows, allowing natural light to fill the home. In addition to three spacious bedrooms, a versatile fourth bedroom serves as a flex space currently used as an office, offering flexibility to suit your needs. Step outside to your covered outdoor living area, complete with a gas drop, perfect for hosting backyard BBQs and enjoying serene views. This home beautifully blends elegance and functionality, making it an ideal sanctuary for modern living. Donâ??t miss your chance to make it yours!
$790,000
116 Stonehurst Court Aledo, TX 76008
- Type:
- Single Family
- Sq.Ft.:
- 3,935
- Status:
- Active
- Beds:
- 5
- Lot size:
- 1.06 Acres
- Year built:
- 2006
- Baths:
- 4.00
- MLS#:
- 20739359
- Subdivision:
- River Tree Estates
ADDITIONAL INFORMATION
This gorgeous home, located in the sought-after Aledo ISD within a gated community, boasts numerous upgrades and features! Highlights include a brand-new roof (2024), fresh paint, a new AC unit, new water heater, and water filtration system. The home is surrounded by beautiful landscaping with mature trees, creating a cozy and inviting atmosphere. Enjoy the convenience of a circle drive, large covered patio, and oversized three-car garage. Inside, youâ??ll find a wood-burning fireplace, 42â?? custom cabinets, granite countertops, a wine cooler, exposed beams, double oven, jetted tub, and much more. The expansive one-story floor plan includes a spacious bonus bedroom upstairs with a full bathroom and a separately zoned HVAC system, making it perfect for guests or additional living space. Plus, the seller is offering $10,000 in concessions for new windows
- Type:
- Single Family
- Sq.Ft.:
- 2,884
- Status:
- Active
- Beds:
- 4
- Lot size:
- 0.19 Acres
- Year built:
- 2020
- Baths:
- 4.00
- MLS#:
- 20740691
- Subdivision:
- Morningstar
ADDITIONAL INFORMATION
This beautiful home is in pristine, move-in ready condition. Located in the Morningstar community of Aledo, it sits on a spacious, landscaped lot and features 4 split bedrooms and 3.5 baths, and 3 car garage with access to the backyard from the single bay. The home boasts a spacious family room with a gas fireplace, a gourmet kitchen with granite countertops and stainless steel appliances - perfect for entertaining. The tranquil master suite offers a spa-like bathroom and a large walk-in closet. Upstairs, you'll find an additional bedroom, full bath, and a game room. The Morningstar community offers abundant amenities, including a pool, amenity center, fishing pond, jogging paths, trails, sand volleyball, soccer, basketball and a dog park. A brand new Aledo Elementary is also within walking distance! New amenities coming to Morningstar are within a two minute walk. This home combines luxury features, ample living space, and benefits of a well-appointed community; playground conveys!
$879,900
401 Kestrel Court Aledo, TX 76008
- Type:
- Single Family
- Sq.Ft.:
- 3,430
- Status:
- Active
- Beds:
- 5
- Lot size:
- 0.19 Acres
- Year built:
- 2024
- Baths:
- 4.00
- MLS#:
- 20740582
- Subdivision:
- Parks Of Aledo Bluffs
ADDITIONAL INFORMATION
New construction with a pool! This project by Hark Homes is in the highly desirable Parks of Aledo, The Bluffs. When you pull up to this amazing home you are met with timeless curb appeal including large windows, metal roof detail, v-groove wood porch ceilings, and great architectural lines. Upon entry, the home offers wide plank wood flooring, beautiful beams through the kitchen and living room and generous built-ins throughout! The kitchen boasts expansive quartz countertops, an oversized island with ample seating space and a separate beverage bar with custom cabinets and wine fridge. Step into the backyard and youâll find a thoughtfully designed pool & spa with an oversized tan deck. Donât miss out on the level of detail and craftsmanship that this home has to offer!

The data relating to real estate for sale on this web site comes in part from the Broker Reciprocity Program of the NTREIS Multiple Listing Service. Real estate listings held by brokerage firms other than this broker are marked with the Broker Reciprocity logo and detailed information about them includes the name of the listing brokers. ©2024 North Texas Real Estate Information Systems
Aledo Real Estate
The median home value in Aledo, TX is $455,300. This is higher than the county median home value of $393,700. The national median home value is $338,100. The average price of homes sold in Aledo, TX is $455,300. Approximately 86.27% of Aledo homes are owned, compared to 10.57% rented, while 3.16% are vacant. Aledo real estate listings include condos, townhomes, and single family homes for sale. Commercial properties are also available. If you see a property you’re interested in, contact a Aledo real estate agent to arrange a tour today!
Aledo, Texas has a population of 4,692. Aledo is more family-centric than the surrounding county with 46.54% of the households containing married families with children. The county average for households married with children is 37.76%.
The median household income in Aledo, Texas is $112,975. The median household income for the surrounding county is $88,535 compared to the national median of $69,021. The median age of people living in Aledo is 36.1 years.
Aledo Weather
The average high temperature in July is 94.7 degrees, with an average low temperature in January of 32.7 degrees. The average rainfall is approximately 36.5 inches per year, with 0.4 inches of snow per year.



