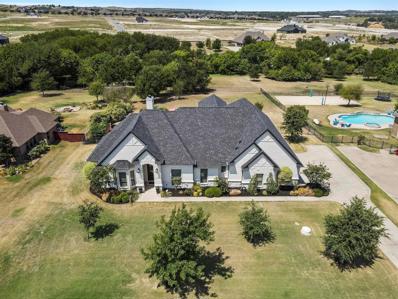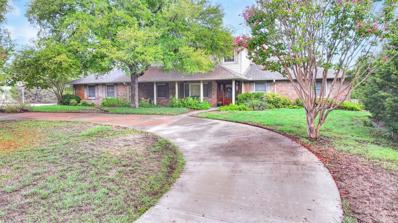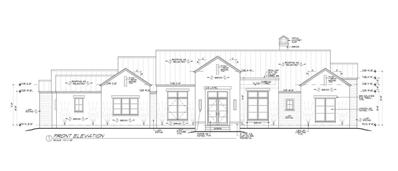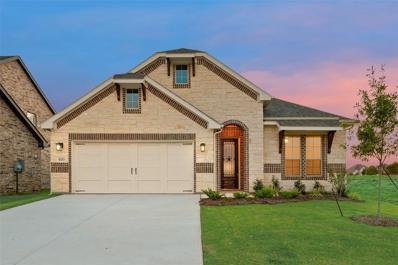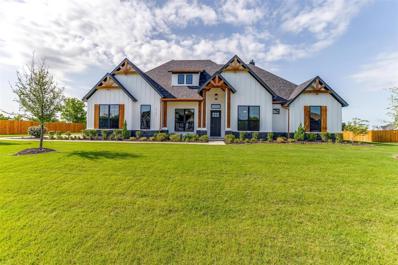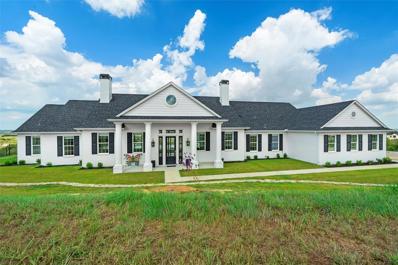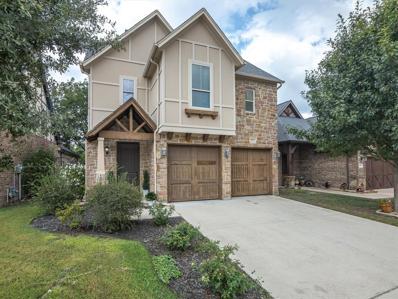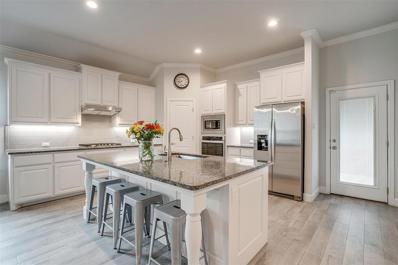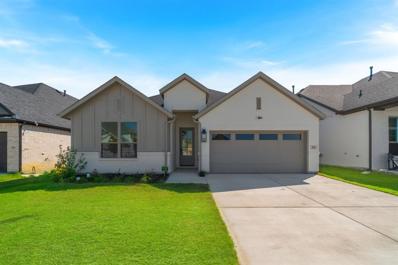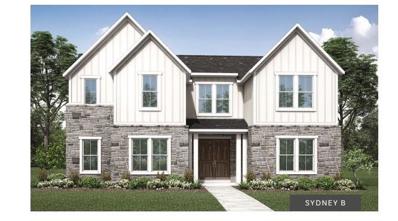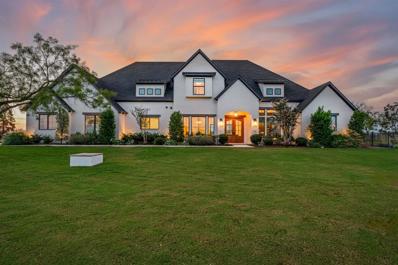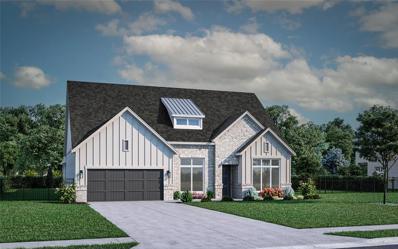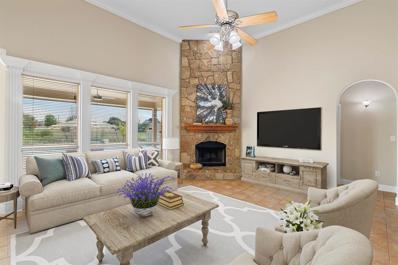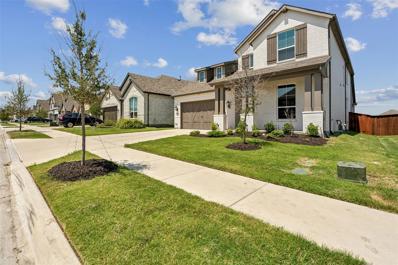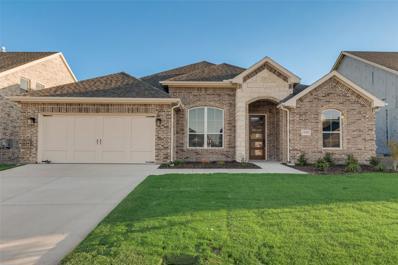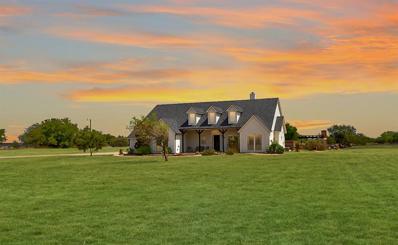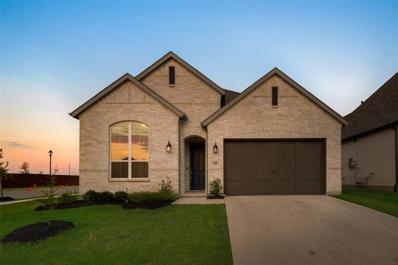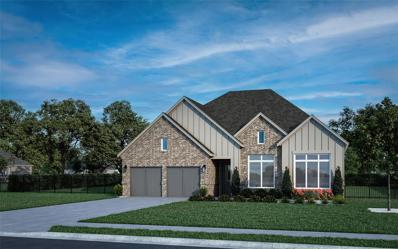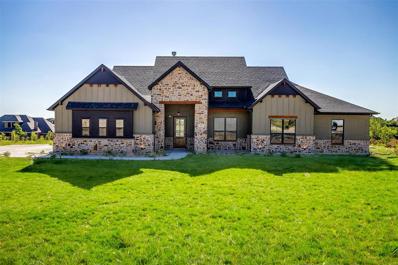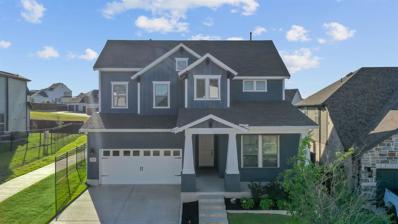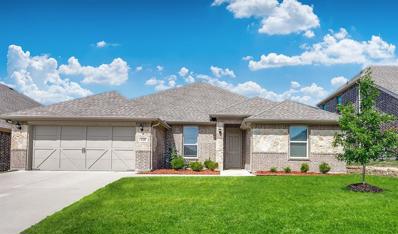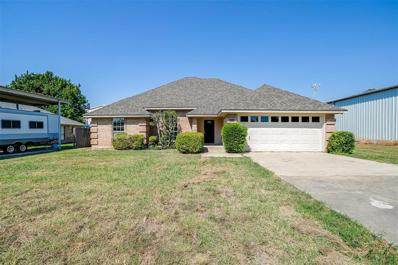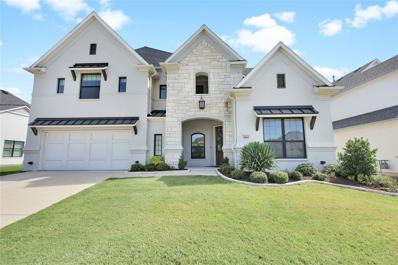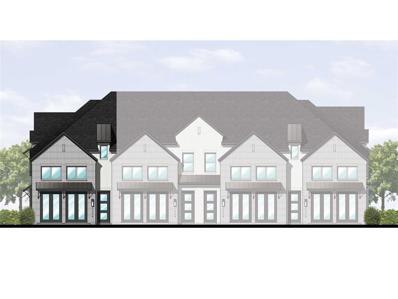Aledo TX Homes for Sale
$950,000
192 Creek Wood Drive Aledo, TX 76008
- Type:
- Single Family
- Sq.Ft.:
- 3,716
- Status:
- Active
- Beds:
- 4
- Lot size:
- 1.3 Acres
- Year built:
- 2012
- Baths:
- 5.00
- MLS#:
- 20721172
- Subdivision:
- McDavid Spgs
ADDITIONAL INFORMATION
Gorgeous McDavid Springs home meticulously maintained, off winding FM5 in Aledo ISD. This home has a wonderful floor plan for both entertaining and raising a family in. Large bedrooms all have access to an en-suite bath, including the luxurious master suite with wonderful views of the pool and outdoor entertaining area. The oversized lot backs to a creek and has lots of hardwood trees, privacy and wildlife! An incredible large kitchen is well appointed, as is the outdoor living and BBQ area! You'll love this flexible floor plan with a great bonus room upstairs that could be a theater, second office or weight room with built in bar and half bath! Don't miss this great home in a wonderful family friendly neighborhood just a short distance to the award winning Stuard Elementary school!
$899,000
213 W Terrace Court Aledo, TX 76008
- Type:
- Single Family
- Sq.Ft.:
- 4,281
- Status:
- Active
- Beds:
- 4
- Lot size:
- 5 Acres
- Year built:
- 1984
- Baths:
- 3.00
- MLS#:
- 20724973
- Subdivision:
- Highland
ADDITIONAL INFORMATION
Step into your forever home with this stunning 2-story home located on a beautiful 5 acres. Completely remodeled in 2005, the open concept layout provides well-used space for easy entertaining, boasting 4 bedrooms, 3 bathrooms, 2 offices, 2 spacious living rooms, craft room, game room, oversized laundry room, and a climate controlled one car garage. The large kitchen is a chef's dream with plenty of counter space and storage. Surrounding the property are mature trees and breathtaking wildlife, creating a serene atmosphere perfect for relaxation and privacy. This home is located in the heart of Aledo ISD just minutes from Weatherford or Fort Worth. Don't miss the opportunity to make this hidden gem your forever home!
$1,379,000
2016 Meadowlark Aledo, TX 76008
- Type:
- Single Family
- Sq.Ft.:
- 3,778
- Status:
- Active
- Beds:
- 4
- Lot size:
- 2.06 Acres
- Year built:
- 2024
- Baths:
- 4.00
- MLS#:
- 20711866
- Subdivision:
- The Grasslands
ADDITIONAL INFORMATION
Completion Date December 15th - Stunning contemporary by Blue Cypress Design & Build on 2 acres in Aledo ISD. Pool is included to give you the perfect back yard on day 1. Commercial appliances, huge sliding glass patio doors, a true master suite, all create a truly luxurious home. Don't miss the opportunity to own it.
- Type:
- Single Family
- Sq.Ft.:
- 1,998
- Status:
- Active
- Beds:
- 3
- Lot size:
- 0.14 Acres
- Year built:
- 2024
- Baths:
- 2.00
- MLS#:
- 20724328
- Subdivision:
- Morningstar
ADDITIONAL INFORMATION
Walking into the grand foyer youâll find yourself right at the entrance of the kitchen being welcomed by scents of freshly-baked cookies or a mouthwatering meal being prepared. The flex room in the front of the home can be easily utilized as another bedroom if needed or a den for reading and relaxing. Through the kitchen, youâll find the cabinets open to the dining and living rooms at the heart of the home. A corner pantry gives you plenty of storage for snacks, canned goods, small appliances, and planning for a rainy day. To the right of the dining room lies the 2-bedroom wing. Whether for kids or guests, these rooms offer plenty of space with the convenience of their own full bathroom. Or, if youâre a new family preparing for your first little one, the secondary bedroom is close enough to the ownerâs bedroom to feel safe having your baby sleep in their crib. The ownerâs suite is nicely situated in the back corner with its own hallway to create the feel of your own private getaway.
$790,990
312 Mescalero Drive Aledo, TX 76008
- Type:
- Single Family
- Sq.Ft.:
- 2,991
- Status:
- Active
- Beds:
- 4
- Lot size:
- 1 Acres
- Year built:
- 2024
- Baths:
- 3.00
- MLS#:
- 20700337
- Subdivision:
- Aledo Heights
ADDITIONAL INFORMATION
Elmwood Custom Home, Located off FM-5 in the beautiful new neighborhood of Aledo Heights, The Kellyn floorplan features all of the things that you are looking for in your next home...split bedrooms, open concept to the max, huge windows, custom accent walls and ceilings, SO.MUCH.STORAGE, walk-in closets throughout, oversized 3 car garage, and beautiful custom finishes throughout!
$1,425,000
141 Loma Alta Court Aledo, TX 76008
- Type:
- Single Family
- Sq.Ft.:
- 3,710
- Status:
- Active
- Beds:
- 3
- Lot size:
- 4.09 Acres
- Year built:
- 2021
- Baths:
- 4.00
- MLS#:
- 20723389
- Subdivision:
- La Madera
ADDITIONAL INFORMATION
MAGNIFICENT HILL TOP LUXURY LIVING W EXPANSIVE BEAUTIFUL VIEWS & EXTREME PRIVACY; 4 ACRES in GATED LA MADERA Estates of Aledo; Custom John Askew Home; TWO Primary Masters; SALT Water Pool w Spa; Bonus-Game Room; Covered Outdoor Living Space w WBFP; Custom White Oak Flooring; Vaulted Beamed Ceilings; Open Living W Floor to Ceiling FP & Heatilator; Open Spacious Kitchen W Wolf Range top, Stainless Appliances and Single Slab Quartz Island with breakfast seating; Second Living-Den-Office off Second Primary; Both Traditional and Modern this home is the BEST of all Worlds; Beautiful stocked Fishing Lake; Twenty minutes from Fort Worth or Aledo ISD; Check Addenda for more Information; Call Agent for showing Instructions and Appointment Approval
$398,000
305 Post View Drive Aledo, TX 76008
- Type:
- Single Family
- Sq.Ft.:
- 2,394
- Status:
- Active
- Beds:
- 3
- Lot size:
- 0.1 Acres
- Year built:
- 2007
- Baths:
- 3.00
- MLS#:
- 20723284
- Subdivision:
- The Villas
ADDITIONAL INFORMATION
Location Location Location! Exceptional new listing in The Villas in downtown Aledo thatâs within walking distance to Press Cafe and Dayneâs, plus close to schools! Recently renovated with all new flooring, fresh paint, new higher end appliances and updated fixtures throughout! Open design plan with very spacious living area and large bedrooms! Wonderfully maintained with quaint covered courtyard! Gated neighborhood that offers quiet setting yet close to everything! Acclaimed Aledo Schools.
$440,000
15113 Ruble Court Aledo, TX 76008
- Type:
- Single Family
- Sq.Ft.:
- 2,380
- Status:
- Active
- Beds:
- 4
- Lot size:
- 0.21 Acres
- Year built:
- 2020
- Baths:
- 2.00
- MLS#:
- 20711718
- Subdivision:
- Morningstar
ADDITIONAL INFORMATION
This home is located in the highly sought after Morningstar community and ALEDO ISD! This beautiful home is an open floor plan with 4 bedrooms, 2 bathrooms, and 3 car garage with epoxy flooring. One of the standout features of this home is that it is on a court so you'll be right off the cul-de-sac. There is a brand new elementary school at the back of this neighborhood that is a quick drive or you can walk your children to school. This is your perfect opportunity to get a 3 car garage at this price point in the neighborhood! This neighborhood has a large playground, 2 pools, splash pad area, dog park, soccer field, basketball courts, sand volleyball and walking trails.
- Type:
- Single Family
- Sq.Ft.:
- 2,190
- Status:
- Active
- Beds:
- 3
- Lot size:
- 0.17 Acres
- Year built:
- 2024
- Baths:
- 3.00
- MLS#:
- 20720197
- Subdivision:
- Parks Of Aledo Bluffs
ADDITIONAL INFORMATION
Beautiful new home under construction in one of Aledo most desirable communities. The Parks of Aledo offers a scenic peaceful park like settling and so much more. With features like hike and bike trails, disc golf course, playgrounds, dog parks and community gardens, there is something for everyone. Residents of this community enjoy a small-town charm, parks, excellent schools and acres of open space trails making this community a must see. ALL PHOTOS ARE OF PREVIOUSLY BUILT HOME - COLORS AND FEATURES MAY DIFFER.
- Type:
- Single Family
- Sq.Ft.:
- 3,613
- Status:
- Active
- Beds:
- 4
- Lot size:
- 0.17 Acres
- Year built:
- 2024
- Baths:
- 5.00
- MLS#:
- 20719595
- Subdivision:
- Walsh
ADDITIONAL INFORMATION
Stunning Texas Vernacular Sydney B Plan with has a two story foyer leading to the spacious dining room. The oversized luxurious primary ensuite, home office, family room and kitchen flow nicely to available outdoor living. Upstairs find spacious secondary beds each with their own bath, media room and second living or gameroom.
$1,849,000
121 Angelina Drive Aledo, TX 76008
- Type:
- Single Family
- Sq.Ft.:
- 5,435
- Status:
- Active
- Beds:
- 4
- Lot size:
- 2.02 Acres
- Year built:
- 2022
- Baths:
- 4.00
- MLS#:
- 20717469
- Subdivision:
- La Madera Ph
ADDITIONAL INFORMATION
'AT LAST' your forever home has come along. This south-facing home captures the perfect balance of sunlight & shade for indoor & outdoor living in one of the most elite areas in Aledo ISD! The transitional modern farmhouse is filled w elegance & meets natural elements for timeless charm. Welcomed by an oversized door into an expansive open floor plan w vaulted ceilings bathed in natural light & white oak throughout. The gym is the perfect place to start your mornings 'AND THE JOB GETS DONE' in the private office space. 'THERE'S NOTHING ELSE TO COMPARE' to this custom-built home w a floor plan that can be modified for an extra bd & half bth. The designer backyard invites you to experience the year-round breathtaking sunsets & 'PLAY AMONG THE STARS' in the saltwater pool or meet in the outdoor living spaces for more memories to make. The endless list of upgrades & features to share makes this one-of-a-kind. It's not 'TOO SWEET' to be true. This is the ultimate home for you!
$599,990
339 Fireblade Drive Aledo, TX 76008
Open House:
Saturday, 11/30 12:00-3:00PM
- Type:
- Single Family
- Sq.Ft.:
- 2,856
- Status:
- Active
- Beds:
- 4
- Lot size:
- 0.17 Acres
- Year built:
- 2024
- Baths:
- 4.00
- MLS#:
- 20717677
- Subdivision:
- Rio Vista Addition
ADDITIONAL INFORMATION
MLS# 20717677 - Built by Stonefield Homes - Ready Now! ~ **Unlock Exclusive Year-End Savings Before They're Gone!** This 2,856-square-foot single-story home combines traditional and modern design elements with contemporary amenities. It features 4 bedrooms, 3.5 baths, a versatile flex game room, and a 2-car garage. The open-concept layout centers around a Great Room with ceiling treatments and views to the outdoors. The kitchen is a highlight with built-in stainless-steel appliances, a central island, and extensive counter space, complemented by ample cabinetry and a spacious walk-in pantry. The ownerâs suite offers a tray ceiling, dual vanities, a freestanding tub, a glass-enclosed shower, and a large walk-in closet. A private study at the front is ideal for a home office, while the flex game room provides flexible recreation options. Stylish ceiling treatments are featured throughout. The Vail plan seamlessly blends spaciousness and function.
$649,887
212 Goldstrike Court Aledo, TX 76008
- Type:
- Single Family
- Sq.Ft.:
- 2,912
- Status:
- Active
- Beds:
- 4
- Lot size:
- 1.69 Acres
- Year built:
- 2007
- Baths:
- 3.00
- MLS#:
- 20717286
- Subdivision:
- Hills Of Aledo
ADDITIONAL INFORMATION
CUSTOM BUILT~INGROUND GUNITE POOL AND SPA~ 1.6 ACRES~ CUL DE SAC LOT~ FRESH EXTERIOR AND INTERIOR PAINT~ NEW CARPETING...Experience the best of Aledo living with this move in ready,stunning property offering breathtaking water views and a serene country lifestyle. Open floor plan and architectural detail is top notch providing a highly sought after custom design. Kitchen includes a double oven, granite countertops, custom cabinetry, stainless steel appliances. Upstairs is a flex room that can be used as a spacious bedroom with a full bathroom and closet for a little extra privacy, or a bonus room or gameroom, you choose.This home is perfect for a multitude of buyers seeking a peaceful retreat without sacrificing convenience. Only 30 minutes from downtown Fort Worth, TCU, and top hospitals. Oversized concrete driveway, large sized covered back patio to enjoy watching swimming in your backyard or soaking in the hot tub. Backyard setting is perfect for relaxation and entertaining.
$749,000
14816 Grissom Avenue Aledo, TX 76008
- Type:
- Single Family
- Sq.Ft.:
- 3,100
- Status:
- Active
- Beds:
- 5
- Lot size:
- 0.14 Acres
- Year built:
- 2022
- Baths:
- 5.00
- MLS#:
- 20715719
- Subdivision:
- Morningstar Ph 4 Sec 8
ADDITIONAL INFORMATION
Envision this stunning 5 bed, 5 bath built by Highland on a premium lot as the perfect blend of sophistication and comfort. Every detail in this home has been thoughtfully planned from the solid core doors, to the flexible layout including a 2nd bed on the first floor, perfect for guests or as a home office. Inside you're greeted by modern hardwood floors that flow throughout, setting the tone for the home's elegant design. The kitchen, a true showstopper featuring extended-height cabinets with glass fronts, ss appliances, and quartz counters. This kitchen is both beautiful and functional. The primary suite shows off views of the green space and the bath feels like a private spa, a place so luxurious you may never want to leave. Located in desirable Morningstar where residents enjoy access to pools, jogging paths, playgrounds and more. This home is a true gem, showcasing like a model home. Don't miss this rare opportunity to own a home that truly has it all. Donât miss the video!
$561,525
15009 Elite Drive Aledo, TX 76008
- Type:
- Single Family
- Sq.Ft.:
- 2,629
- Status:
- Active
- Beds:
- 4
- Lot size:
- 0.2 Acres
- Year built:
- 2024
- Baths:
- 3.00
- MLS#:
- 20716256
- Subdivision:
- Morningstar
ADDITIONAL INFORMATION
The Colca II design reflects unique features and exceptional attention to detail. This ranch-style home gives a bright open layout with an abundance of windows, large owner's suite, wide open kitchen and living area. With 4 bedrooms, a study and formal dining room your family will not have to settle on this layout. The Colca II is what you have been looking for and will make you feel right at home!
$440,000
103 Edgewood Drive Aledo, TX 76008
- Type:
- Single Family
- Sq.Ft.:
- 1,896
- Status:
- Active
- Beds:
- 3
- Lot size:
- 0.8 Acres
- Year built:
- 1988
- Baths:
- 2.00
- MLS#:
- 20705095
- Subdivision:
- Deer Creek Ph 01
ADDITIONAL INFORMATION
Rare opportunity in Deercreek Plantation! This charming 3-bed, 2-bath home on sits on 0.8 acres in the sought after Deercreek Plantation and offers access to the top-rated Aledo ISD. The updated kitchen features silestone countertops, Italian backsplash, breakfast bar, and stainless steel appliances. The spacious primary suite with direct access to the back porch and includes a large walk-in closet. The extra room can serve as a 4th bedroom or a home office. Outside, enjoy the expansive private backyard with a jacuzzi, large patio, and a stone wood burning fireplace. Water access with steps leading to the canal completes this outdoor oasis. Donât miss this rare chance to own a piece of Deercreek Plantation!
$815,000
400 Valle Vista Road Aledo, TX 76008
- Type:
- Single Family
- Sq.Ft.:
- 3,425
- Status:
- Active
- Beds:
- 5
- Lot size:
- 4 Acres
- Year built:
- 2002
- Baths:
- 3.00
- MLS#:
- 20704736
- Subdivision:
- James Billings
ADDITIONAL INFORMATION
Country Roads, Take Me Home!! This is an incredible opportunity to own in highly sought-after Aledo ISD with 4 acres and No HOA! This 5-bedroom home has room for everyone with several flex spaces, sparkling pool & hot tub, outdoor kitchen, oversized run-in barn & tack room plus cross-fenced areas ready for your animals. The interior has an open floor plan with an eat-in kitchen, granite counters & stainless appliances. Anchored by a large fireplace, the spacious living room & dining area connect seamlessly to the kitchen, allowing for perfect entertaining. The 1st floor primary suite boasts a huge walk-in closet & is separated from the rest of the bedrooms.Two bedrooms plus a den or game room are on the other side of the living room. A private office with built-ins off the entry allows for a quiet work space. The recent addition upstairs showcases a huge bonus room,2 additional bedrooms ,coffee bar & space for an additional full bath. Outside provides space for both you with the pool & entertaining area & plenty of room for the animals! Loads of upgrades and many negotiable items! If you are looking for highly desirable schools, peace and quiet with room to roam, this one is for you! Welcome to the country!
$468,000
401 Windstream Drive Aledo, TX 76008
- Type:
- Single Family
- Sq.Ft.:
- 2,254
- Status:
- Active
- Beds:
- 4
- Lot size:
- 0.22 Acres
- Year built:
- 2021
- Baths:
- 2.00
- MLS#:
- 20713622
- Subdivision:
- Morningstar
ADDITIONAL INFORMATION
Welcome to modern luxury living in this stunning 2021-built home, perfectly situated on a corner homesite. Step inside to discover a chef's dream kitchen featuring upgraded extra tall cabinetry with elegant glass doors, a massive island ideal for entertaining, an 8 ft. built-in sideboard, and sleek quartz countertops that elevate both style and functionality. The seamless flow of the open concept dining and living areas creates an inviting space for gatherings and everyday living. Enjoy the warmth of luxury vinyl plank flooring throughout, offering durability and contemporary charm. This spacious home boasts four bedrooms, providing ample space for family and guests, along with a dedicated media room perfect for movie nights or as a versatile space for hobbies. With its modern design elements and thoughtful upgrades, this home exemplifies comfort and sophistication. Donât miss the opportunity to make this your own oasis in a thriving community.
$699,990
464 Shadowfax Drive Aledo, TX 76008
- Type:
- Single Family
- Sq.Ft.:
- 2,958
- Status:
- Active
- Beds:
- 4
- Lot size:
- 0.17 Acres
- Year built:
- 2024
- Baths:
- 5.00
- MLS#:
- 20713589
- Subdivision:
- Rio Vista Addition
ADDITIONAL INFORMATION
MLS# 20713589 - Built by Stonefield Homes - November completion! ~ **Home eligible for $35,000 Year End Incentive** This luxurious one and a half story home offers a flexible and spacious layout perfect for comfortable living. It includes four well-positioned bedrooms, each with natural light and access to three upgraded full baths, including a private en-suite. The expansive owner's suite features an alcove, double doors, ceiling treatment, and five windows. Its bath has a freestanding tub, dual vanities, a glass-enclosed shower, and a large walk-in closet. The gourmet kitchen boasts state-of-the-art stainless appliances, custom cabinetry, and an island with seating for four. An adjacent dining area and a vaulted Great Room create an inviting open space. Additional features include a large flex room, mudroom, and central laundry with an optional sink as well as a second-floor game room with a half bath!!
$829,990
717 Nocona Aledo, TX 76008
- Type:
- Single Family
- Sq.Ft.:
- 3,223
- Status:
- Active
- Beds:
- 4
- Lot size:
- 1.02 Acres
- Year built:
- 2024
- Baths:
- 3.00
- MLS#:
- 20700319
- Subdivision:
- Aledo Heights
ADDITIONAL INFORMATION
Located off FM-5 in the beautiful new neighborhood of Aledo Heights, this Elmwood Custom Homes Luke floorplan features all of the things that you are looking for in your next home...split bedrooms, open concept to the max, huge windows, incredible walk-in closets, 3 car garage, and beautiful custom finishes throughout! AT&T fiber optics. Award winning Aledo ISD and Stuard Elementary.
$725,000
2020 Barbette Street Aledo, TX 76008
- Type:
- Single Family
- Sq.Ft.:
- 3,119
- Status:
- Active
- Beds:
- 4
- Lot size:
- 0.22 Acres
- Year built:
- 2020
- Baths:
- 3.00
- MLS#:
- 20712000
- Subdivision:
- Walsh Ranch Quail Vly
ADDITIONAL INFORMATION
Welcome to Walsh Ranch, an exceptional master-planned community in Aledo ISD. This move-in ready, 4-bedroom, 3-bathroom home offers a spacious open floor plan flooded with natural light. The home features upgraded appliances, electric shades, and ample living spaces. With a versatile floor plan, game room, media room and an expansive backyard, this home has it all! The large lot presents plenty of opportunities for outdoor enhancements, including the potential to add a pool, an additional garage within the alley access has already been HOA approved, providing more flexibility and extra convenience. Enjoy the best modern living within the award-winning community, known for its top-rated schools and extensive amenities. Walsh HOA includes high speed internet, world-class fitness studio, white glove trash, front yard maintenance, community pools, maker space and more! Don't miss out on this stunning home. Schedule your showing today!
- Type:
- Single Family
- Sq.Ft.:
- 2,639
- Status:
- Active
- Beds:
- 4
- Lot size:
- 0.17 Acres
- Year built:
- 2021
- Baths:
- 3.00
- MLS#:
- 20711633
- Subdivision:
- Morningstar
ADDITIONAL INFORMATION
This beautiful MUST see home is located in the desirable neighborhood of Morningstar. This home has 4 bedrooms, 3 full bathrooms, an office, and an Open Floor plan perfect for your family and entertainment. The beatuful kitchen counts with a large granite island. Plenty storage throughout the house for all your items and more! The master walk-in closet is huge. There is a BRAND NEW elementary school being built in theneighborhood and will be opening this fall of 2024! This home has a large and beatuful backyard with cover patio. This neighborhood has plenty amenities from 2 pools, playgrounds, basketball courts, fishing,ponds, soccer fields and dog parks. Motivated sellers!!
$325,000
3812 Linklea Drive Aledo, TX 76008
- Type:
- Single Family
- Sq.Ft.:
- 1,766
- Status:
- Active
- Beds:
- 3
- Lot size:
- 0.23 Acres
- Year built:
- 1991
- Baths:
- 2.00
- MLS#:
- 20711312
- Subdivision:
- Linkwood Estates Add
ADDITIONAL INFORMATION
Fully remodeled 3-2-2 home! Beautiful open floor plan in living area with windows across the back that let a lot of natural light in & over look the backyard. Wood burning fireplace. New painted kitchen cabinets, new granite counter tops & backsplash. New GE kitchen appliances. Fresh interior & exterior paint throughout, New Luxury vinyl flooring & carpet. New sinks & countertops in bathrooms. New primary bathtub & shower! New light fixtures & ceiling fans. Covered back patio & covered front porch. Move in Ready. A Must See!
- Type:
- Single Family
- Sq.Ft.:
- 3,259
- Status:
- Active
- Beds:
- 4
- Lot size:
- 0.2 Acres
- Year built:
- 2020
- Baths:
- 4.00
- MLS#:
- 20702139
- Subdivision:
- Parks Of Aledo Point Vista Ph Two
ADDITIONAL INFORMATION
Welcome to your dream home in the highly sought-after Parks of Aledo! This spacious 3,259 sqft gem offers the perfect blend of style and comfort. With 4 bedrooms, 3.5 bathrooms, and a private study, there's room for everyone to thrive. Perfect for entertaining with both formal and casual dining spaces, oversized kitchen island with seating, and open floorplan. Or host game nights in the upstairs game room. The separate laundry room adds convenience to your daily routine. Outside, the large backyard features a brand-new outdoor kitchen, perfect for BBQs and summer gatherings (with plenty of space to add a pool). Plus, the oversized 2.5 car garage is ideal for that golf cart youâve been eyeing with room left over for extra storage. Enjoy the great outdoors with all of the parks, hiking, and biking trails throughout the community as well. Close to everything but far enough for a small hometown feel. This home and this community is where great memories will be made.
- Type:
- Townhouse
- Sq.Ft.:
- 1,795
- Status:
- Active
- Beds:
- 3
- Lot size:
- 0.15 Acres
- Year built:
- 2024
- Baths:
- 3.00
- MLS#:
- 20708017
- Subdivision:
- Walsh: Townhomes - The Patios
ADDITIONAL INFORMATION
MLS# 20708017 - Built by Highland Homes - March completion! ~ This two story stunner is a must see. With its soaring ceilings in the family, dining and kitchen and its radiant light scattered throughout this townhome is warm and welcoming. The luxurious primary bath boasts a spa feel with its upgraded tile and freestanding tub with separate shower. Having a side patio and being next to a green belt push this home over the top.

The data relating to real estate for sale on this web site comes in part from the Broker Reciprocity Program of the NTREIS Multiple Listing Service. Real estate listings held by brokerage firms other than this broker are marked with the Broker Reciprocity logo and detailed information about them includes the name of the listing brokers. ©2024 North Texas Real Estate Information Systems
Aledo Real Estate
The median home value in Aledo, TX is $455,300. This is higher than the county median home value of $393,700. The national median home value is $338,100. The average price of homes sold in Aledo, TX is $455,300. Approximately 86.27% of Aledo homes are owned, compared to 10.57% rented, while 3.16% are vacant. Aledo real estate listings include condos, townhomes, and single family homes for sale. Commercial properties are also available. If you see a property you’re interested in, contact a Aledo real estate agent to arrange a tour today!
Aledo, Texas has a population of 4,692. Aledo is more family-centric than the surrounding county with 46.54% of the households containing married families with children. The county average for households married with children is 37.76%.
The median household income in Aledo, Texas is $112,975. The median household income for the surrounding county is $88,535 compared to the national median of $69,021. The median age of people living in Aledo is 36.1 years.
Aledo Weather
The average high temperature in July is 94.7 degrees, with an average low temperature in January of 32.7 degrees. The average rainfall is approximately 36.5 inches per year, with 0.4 inches of snow per year.
