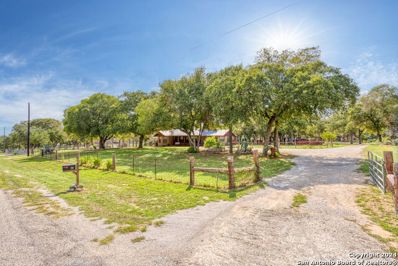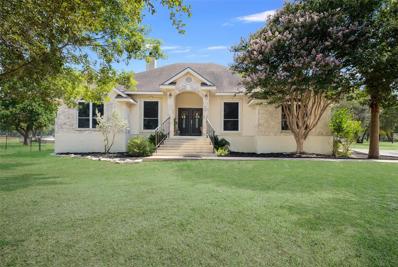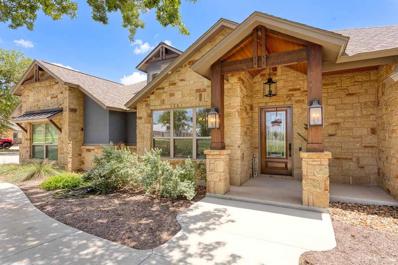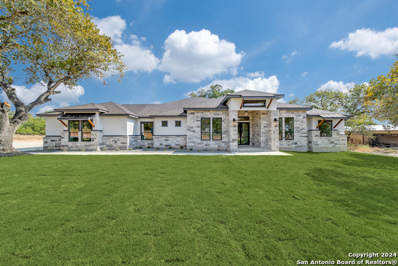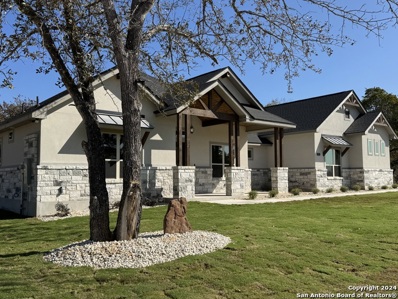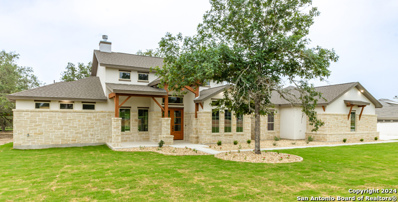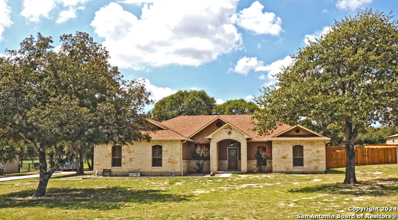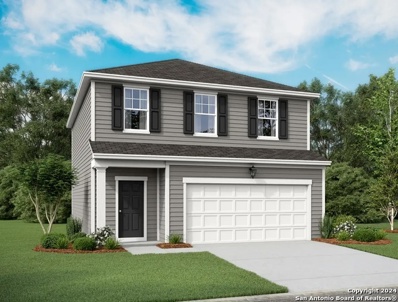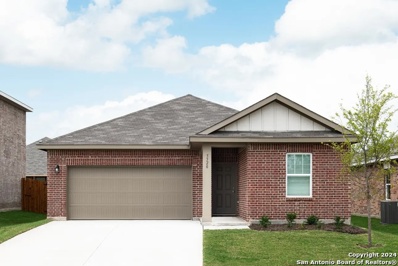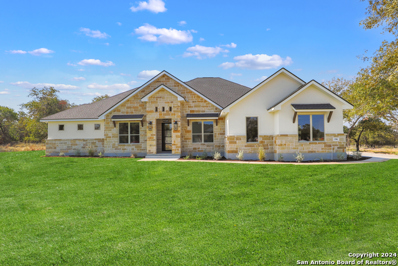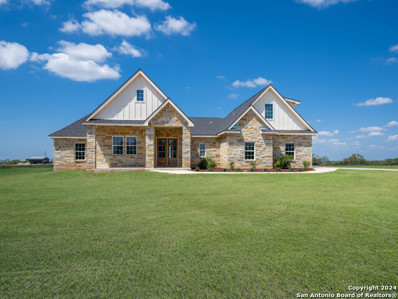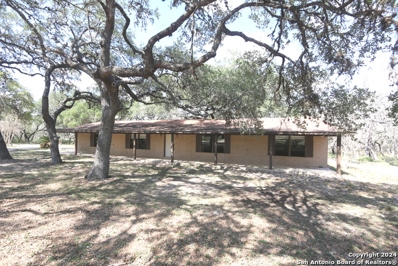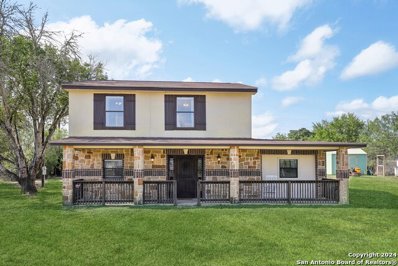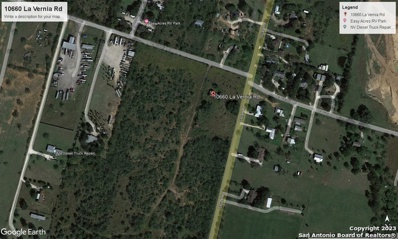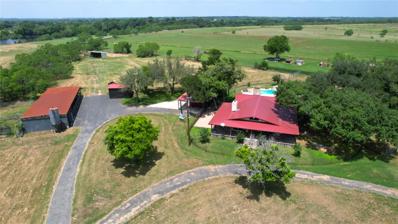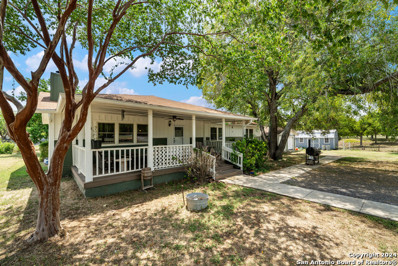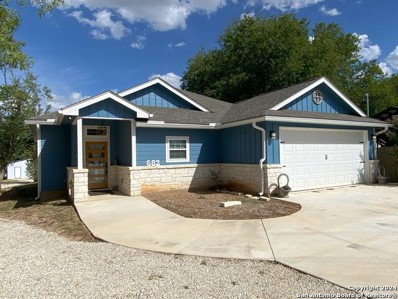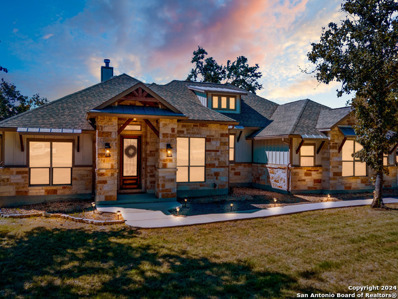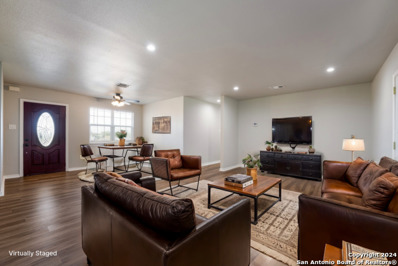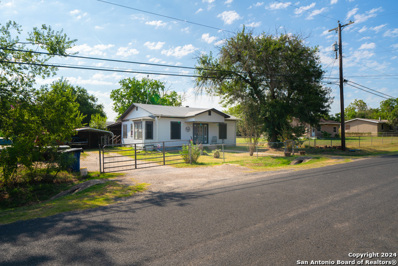Adkins TX Homes for Sale
$529,999
156 Home Place Dr Adkins, TX 78101
- Type:
- Single Family
- Sq.Ft.:
- 2,162
- Status:
- NEW LISTING
- Beds:
- 3
- Lot size:
- 1.86 Acres
- Year built:
- 1988
- Baths:
- 2.00
- MLS#:
- 1824470
- Subdivision:
- HOME PLACE
ADDITIONAL INFORMATION
Nestled on almost 2 acres this ranch style home boasts 3 bedrooms and 2 bathrooms. Also featured is a 20 x 30 metal shop w/ a full restroom & shower on its own septic tank along with 10' awning for parking. Main home has new paint in master bedroom and master bath. New flooring in master bedroom, 2nd bedroom, and master bath. Master bath has new updated light fixtures & new sink fixtures. Family room has fireplace which is great to gather around especially for family gatherings. Open floor concept with a breakfast bar for additional seating. New washer installed, new window treatments in living room and dining area. The primary home has metal roof. Several storage sheds on property with your very own chicken pen & coop. Additional carport located behind shop. You have multiple water faucets throughout the backyard, a sprinkler system would be an easy add-on. Come out and explore this enchanting property firsthand!
- Type:
- Single Family
- Sq.Ft.:
- 2,595
- Status:
- Active
- Beds:
- 4
- Lot size:
- 4.7 Acres
- Year built:
- 2004
- Baths:
- 2.10
- MLS#:
- 68294593
- Subdivision:
- City View Estates
ADDITIONAL INFORMATION
This expansive 4-bedroom house is nestled on nearly 5 acres in the scenic countryside. The home features a large patio, private pool, and a separate mother-in-law suite or pool room, providing ample space for all types of buyers. The home opens to a newly remodeled kitchen that seamlessly connects to the breakfast area and living room. The kitchen offers a functional layout and updated appliances, perfect for everyday cooking and entertaining. An open living room expands from the kitchen and features a wet bar and large windows that provide unobstructed views of the patio and garden, filling the space with natural light
$199,990
858 Barnacle Court Adkins, TX 78101
- Type:
- Single Family
- Sq.Ft.:
- 1,106
- Status:
- Active
- Beds:
- 2
- Lot size:
- 0.12 Acres
- Year built:
- 2024
- Baths:
- 2.00
- MLS#:
- 1822020
- Subdivision:
- The Wilder
ADDITIONAL INFORMATION
Located at The Wilder in Converse, Texas, this community provides easy access to 1604 and I-10 and includes a playground, pond and gazebo for amenities. Discover the elegance and comfort of the Sundial floor plan by Starlight Homes. This thoughtfully designed layout features 2 spacious bedrooms and 2 bathrooms, all on 1106 square feet. This 1 story home with an open-concept living area seamlessly blends the kitchen, dining, and living spaces, creating an inviting atmosphere for entertaining and everyday living. The gourmet kitchen boasts stainless steel appliances, ample counter space made from granite and island/breakfast bar.The master suite offers a private retreat with a luxurious en-suite bathroom and a generous walk-in closet. Additional highlights include a 1-car garage, energy-efficient features, and stylish finishes throughout. Experience the perfect blend of style and functionality.
- Type:
- Single Family
- Sq.Ft.:
- 2,752
- Status:
- Active
- Beds:
- 4
- Lot size:
- 1.17 Acres
- Year built:
- 2022
- Baths:
- 4.00
- MLS#:
- 7820217
- Subdivision:
- Eden Crossing
ADDITIONAL INFORMATION
Discover this Exquisite Home on 1.17 Acres in Esteemed Eden Crossing, offering Tranquil Views of the adjacent neighborhood pond directly behind this property! Crafted in 2022 by acclaimed local builder MG Legacy Custom Homes, this home exudes a sophisticated country lifestyle, and has been beautifully maintained & gently-lived-in by the original owner (builder's structural warranty valid to 2/2032). As you approach the entry, you will find shade from mature oak trees + tasteful landscaping w/ irrigation system. Inside boasts bright & comfortable living spaces, accented by so many special touches & upgrades: 4 Bedrooms + Study, 3 Full Baths + 1 Half Bath, 2 private bedroom suites, 2 bedrooms joined by a jack-and-jill bath, & an open concept floor plan. Spacious Great Room offers a tray ceiling with cedar beams, cozy rock fireplace, and a wall of windows overlooking the backyard & pond. Dreamy Kitchen with gleaming granite & gorgeous walnut cabinetry, expansive island, premier KitchenAid cooktop, dishwasher, & built-in oven + microwave. Generous Study showcases another wood ceiling accent & wood-tile floors with ample windows for natural light while fiber internet service makes remote work a breeze! The Master Suite defines luxury, and the secondary bedrooms are likewise upscale. Don't miss the substantial laundry room w/ fun accent tile, cabinetry & granite counter. Oversized 2-car Garage with an EV charging outlet. Grand Back Patio captures the ambiance of this private retreat. Experience laid-back, countryside living in Texas, just 35 minutes from the heart of San Antonio!
$798,000
108 PIONEER TRAIL Adkins, TX 78101
- Type:
- Single Family
- Sq.Ft.:
- 3,083
- Status:
- Active
- Beds:
- 5
- Lot size:
- 2.19 Acres
- Year built:
- 2024
- Baths:
- 3.00
- MLS#:
- 1820562
- Subdivision:
- EDEN CROSSING / WILSON
ADDITIONAL INFORMATION
Experience the epitome of luxury living in this stunning 5-bedroom, 3-bathroom house located in the peaceful neighborhood of Adkings, TX. Boasting a spacious 3,083 SqFt layout on a generous 2.19-acre lot, this property offers a perfect balance of elegance and modern amenities. The master bathroom features a self-standing tub and separate walk-in closets for added convenience. With a modern Mother-in-Law Suite ideal for a game room, custom kitchen cabinets with quartz countertops, open floor plan layout, foam insulation, 2 fireplaces, a fully insulated garage for 3 cars, Zip System Sheathing, elegant metal front door, smart-ready features, and an outside chimenea for family gatherings, this house truly has it all. Don't miss the opportunity to make this property your home.
$712,000
195 Crescent Ridge Adkins, TX 78101
- Type:
- Single Family
- Sq.Ft.:
- 2,744
- Status:
- Active
- Beds:
- 5
- Lot size:
- 1.46 Acres
- Year built:
- 2024
- Baths:
- 4.00
- MLS#:
- 1819969
- Subdivision:
- EDEN CROSSING / WILSON
ADDITIONAL INFORMATION
Experience quality and craftsmanship at every turn in this remarkable 5-bedroom, 3.5-bathroom home on 1.46 acres, just 35 minutes from downtown San Antonio. Built with exceptional design and attention to detail, this residence offers both luxury and functionality. The gourmet kitchen is a chef's dream, featuring a gas cooktop, pot filler, glass rinser, oversized walk-in pantry, custom coffee station, and wine cooler. Entertainment flows seamlessly to the covered patio, complete with a built-in gas grill station for those relaxing evenings and weekends. The primary suite provides a spa-like retreat with a standalone tub, walk-in shower, and a custom closet that maximizes the 10-foot ceilings. Additionally, the guest suite includes a private walk-in shower, two other bedrooms share a spacious Jack-and-Jill bath, and a fifth bedroom is ideal for a home office. Tech-forward amenities include voice-assistant control over ceiling fans and the fireplace. In the 11-foot high EV charger-ready garage, ultra-quiet, wall-mounted garage door openers maximize space. A water softener completes this home's thoughtful features, making it truly unique and offering quality, design, and the perfect blend of city convenience and serene country living.
$639,500
184 Crescent Ridge Adkins, TX 78101
Open House:
Wednesday, 12/11 10:00-1:00AM
- Type:
- Single Family
- Sq.Ft.:
- 2,538
- Status:
- Active
- Beds:
- 4
- Lot size:
- 1 Acres
- Year built:
- 2024
- Baths:
- 3.00
- MLS#:
- 1818466
- Subdivision:
- EDEN CROSSING / WILSON
ADDITIONAL INFORMATION
Beautiful ~ one of a kind Urbania Home ~ MOVE IN READY! Enjoy Affordable Luxury at its finest ~ ! Feel the modern warm tones and touches as you notice the stunning design ceilings t/o!! Just some of the quality features included in this 4 bdrm/3 bath/ 3 car garage home ~ OUTDOOR KITCHEN surrounded by your extremely private 1 acre lot! Quartz countertops t/o~! SMART HOME READY for your fiber internet connection ! Upon entrance of the double door entry foyer - you will be impressed by the 20 Ft. vaulted ceiling living area and stone surround fireplace from floor to ceiling! Quality build in's to finish out the look! The kitchen made for families in mind provides ALL APPLIANCES including an additional mini drink fridge, pot filler, walk in pantry, CUSTOM CABINETS ~ including slide drawers to hold cooking utensils and a slide in spice drawer! Top of the line TRANE AC UNIT! You will immediately notice all the extra attention to detail as each room has custom closet organizers as an added touch (Check out the main suite! ~ WOW!!) 8 ft doors ~ all upgraded fixtures t/o! The owners retreat bath feels like a personal spa! Of course functional living is also on the mind ~ when you enter from the oversized 3 car garage (with expoxy floors) the drop zone area is available to collect school bags and jackets helping keep your home in order. Wood look tile and ceiling fans in all bedrooms! Never feel crowded while doing laundry~plenty of room to keep things organized! The study area is set back just far enough for privacy but you can still keep an eye on the kids while homework is being completed while multi-tasking and preparing dinner! The flooplan is set to provide optimal privacy with the owners retreat in the back~outdoor access to the covered patio, a guest suite on the oppositve corner of the house, and then 2 additional bedrooms in the back with a jack and jill bath. As always~ Urbania Homes includes a LANDSCAPE PACKAGE and piece of mind with a 1-2-10 STRUCSURE WARRANTY.
$650,000
109 COVER PT Adkins, TX 78101
- Type:
- Single Family
- Sq.Ft.:
- 2,796
- Status:
- Active
- Beds:
- 4
- Lot size:
- 1 Acres
- Year built:
- 2014
- Baths:
- 3.00
- MLS#:
- 1818370
- Subdivision:
- EDEN CROSSING / WILSON
ADDITIONAL INFORMATION
Little bit of Country, close to the City! (click video link for home tour) Your own acre and an incredible 4 bedroom single story, 2 living areas, pool and patio for entertaining and barbecues! Enjoy the views of the pool and private backyard. This is a wonderful home to raise your family or entertain. Family Room is oversized, can be an activity room or home office (also has 1/2 bath). 4th Bedroom could also be an office or library off the entry (has double entrances/doors). Located in the desirable Country Community of Eden Crossing on a 1-acre lot! All pool equipment conveys, the pool is just over 1 year old you will be set and ready to go! Minutes from La Vernia, access to 1604, 181 and Hwy 87. Short commute to Randolph Brooks AFB, JBSA or Downtown San Antonio. Don't miss Discounted interest rate options and no lender fee future refinancing may be available for qualified buyers of this home!
$275,990
1008 Bulrush Street Adkins, TX 78101
- Type:
- Single Family
- Sq.Ft.:
- 1,605
- Status:
- Active
- Beds:
- 3
- Lot size:
- 0.12 Acres
- Year built:
- 2024
- Baths:
- 3.00
- MLS#:
- 1817443
- Subdivision:
- The Wilder
ADDITIONAL INFORMATION
Located at The Wilder in Converse, Texas, this community provides easy access to 1604 and I-10 and includes a playground, pond and gazebo for amenities. Discover the elegance and comfort of the Endeavor floor plan by Starlight Homes. This thoughtfully designed layout features 3 spacious bedrooms and 2.5 bathrooms, all on 1605 square feet. This 2 story home with an open-concept living area seamlessly blends the kitchen, dining, and living spaces, creating an inviting atmosphere for entertaining and everyday living. The gourmet kitchen boasts stainless steel appliances, ample counter space made from granite. The master suite offers a private retreat with a luxurious en-suite bathroom and a generous walk-in closet. Additional highlights include a two-car garage, energy-efficient features, and stylish finishes throughout. Experience the perfect blend of style and functionality.
$289,990
10553 Harlequin Adkins, TX 78101
- Type:
- Single Family
- Sq.Ft.:
- 1,662
- Status:
- Active
- Beds:
- 3
- Lot size:
- 0.12 Acres
- Year built:
- 2024
- Baths:
- 2.00
- MLS#:
- 1817441
- Subdivision:
- The Wilder
ADDITIONAL INFORMATION
Discover the elegance and comfort of the Moonbeam floor plan by Starlight Homes. This thoughtfully designed layout features 3 spacious bedrooms and 2 bathrooms, all on 1662 square feet. This 1 story home with an open-concept living area seamlessly blends the kitchen, dining, and living spaces, creating an inviting atmosphere for entertaining and everyday living. The gourmet kitchen boasts stainless steel appliances, ample counter space made from granite, island/breakfast bar, walk in pantry. The master suite offers a private retreat with a luxurious en-suite bathroom and a generous walk-in closet. Additional highlights include a 2-car garage, energy-efficient features, and stylish finishes throughout. Experience the perfect blend of style and functionality.
$679,900
196 Crescent Ridge Adkins, TX 78101
- Type:
- Single Family
- Sq.Ft.:
- 2,880
- Status:
- Active
- Beds:
- 5
- Lot size:
- 1 Acres
- Year built:
- 2024
- Baths:
- 4.00
- MLS#:
- 1816223
- Subdivision:
- EDEN CROSSING / WILSON
ADDITIONAL INFORMATION
Brand New Construction in the very desirable Eden Crossing Subdivision!! Modern construction with open concept, high ceilings, custom built cabinets and fireplace. This new home features 4 Bedrooms, one office space that could easily be used as a 5th bedroom, as well as 3.5 bathrooms. Huge modern kitchen with a walk in pantry. 3 OVERSIZED CAR GARAGE. We also include a home warranty for buyer's peace of mind, as well as a landscaping package on all of our homes. Don't miss out! Stop by to take a look.
$950,000
637 Boldt View Adkins, TX 78101
- Type:
- Single Family
- Sq.Ft.:
- 3,289
- Status:
- Active
- Beds:
- 4
- Lot size:
- 3.53 Acres
- Year built:
- 1999
- Baths:
- 4.00
- MLS#:
- 1813567
- Subdivision:
- HOME PLACE
ADDITIONAL INFORMATION
Welcome to your dream home, where country charm meets modern luxury! 2024 RENOVATION OF PRIMARY HOME, GUEST HOUSE AND NEWLY CONSTRUCTED 30' X 60' ENCLOSED METAL BUILDING! Located in the award winning La Vernia Independent School District, this property is not just a home, it's a lifestyle. Large primary home, guest house and outbuilding, this stunning property has something for everyone. It features a spacious main residence meticulously rebuilt from the studs, showcasing every modern amenity. With close to 3,300 s/f of living space, this home boasts an open floor plan with two master suites-one on each level-allowing for versatile living arrangements. Step inside to discover a huge kitchen that is a chef's paradise. It features solid wood cabinetry, a striking zellige tile backsplash, and expansive quartz countertops with a generous island. Equipped with stainless steel appliances, a 36" commercial gas range, two dishwashers, and a deep one-basin sink, this kitchen is designed for both everyday meals and grand gatherings. A butler's pantry adds an extra touch of convenience, providing ample storage for your smaller appliances and prep space. The home also features two inviting living areas, perfect for relaxation and entertainment, a relaxing fireplace, and as well as beautifully vaulted ceilings, with tongue-and-groove shiplap, adding warmth and character throughout. Outside, a wrap-around porch invites you to take in the breathtaking views that extend all the way to San Antonio. The expansive 2 bedroom, 1,100 square-foot guest house includes an attached two-car garage, providing comfortable accommodations for friends or guests. Need more space? The property features a 30'x60' enclosed metal building with a 200-amp service and an extended 20'x60' covered area, ideal for hobbies, business or storage. This building includes a separate office space with HVAC and is plumbed for a bathroom-perfect for work or play. Every inch of this home has been carefully upgraded with new windows, plumbing, electrical systems, roof, and two HVAC units, ensuring comfort and peace of mind. With the entire property fenced in for privacy and security, this is a must-see home! Too many features to list-experience it in person and fall in love with country living at its finest!
$295,000
7330 E LOOP 1604 S Adkins, TX 78101
- Type:
- Single Family
- Sq.Ft.:
- 1,994
- Status:
- Active
- Beds:
- 4
- Lot size:
- 0.89 Acres
- Year built:
- 1948
- Baths:
- 2.00
- MLS#:
- 1811388
- Subdivision:
- ADKINS AREA
ADDITIONAL INFORMATION
Discover an exceptional commercial opportunity! This prime property is perfectly situated just south of the bustling intersection of 1604 and 87, offering unparalleled convenience and strategic positioning. Located just outside the vibrant heart of San Antonio's expansion, this property is ideal for various commercial uses, thanks to its 1604 road frontage. The on-site house features 4 spacious bedrooms and 2 baths, nestled among majestic oak trees. The backyard is an oasis, complete with a pool, workshop, and two pens for horse enthusiasts. This property is brimming with potential and ready to meet your commercial or residential needs.
$299,000
1004 BLUEBONNET LN Adkins, TX 78101
- Type:
- Single Family
- Sq.Ft.:
- 2,340
- Status:
- Active
- Beds:
- 4
- Lot size:
- 2.55 Acres
- Year built:
- 1996
- Baths:
- 3.00
- MLS#:
- 1810516
- Subdivision:
- WOOD VALLEY ACRES
ADDITIONAL INFORMATION
Investor's Special: 4-Bedroom, 3-Bath Fixer-Upper on Spacious 2.55 Acre Lot. Priced to sell! This is an incredible opportunity for savvy investors. Situated on a generous lot, this home is loaded with potential, whether you're looking for your next flip or a long-term rental. With a solid layout and spacious living areas, this house offers a blank canvas to create value. The neighborhood is quiet and with the right vision and TLC it could shine again in no time! Ideal for investors looking to capitalize on the hot market or those seeking passive rental income with minor updates.
$577,000
9745 CROW LN Adkins, TX 78101
- Type:
- Single Family
- Sq.Ft.:
- 2,781
- Status:
- Active
- Beds:
- 4
- Lot size:
- 1.01 Acres
- Year built:
- 2022
- Baths:
- 3.00
- MLS#:
- 1810290
- Subdivision:
- EAST CENTRAL AREA
ADDITIONAL INFORMATION
Stunning new custom home on over an acre of land in the country. This home has over 2700 square feet living area and oversized garage. high ceilings, open floor plan, granite countertops, stainless steel appliances. There are 4 bedrooms and an upstairs game room with full bath that could be converted to a 5th bedroom. There are no small rooms in this home. Primary bedroom has large en-suite to include a huge walk in shower and two separate vanities. If you enjoy country solitude this home is for you. Convenient to Loop 1604 and all bases and shopping.
$354,000
751 FULLER LN Adkins, TX 78101
- Type:
- Single Family
- Sq.Ft.:
- 1,512
- Status:
- Active
- Beds:
- 2
- Lot size:
- 2.75 Acres
- Year built:
- 1985
- Baths:
- 3.00
- MLS#:
- 1810169
- Subdivision:
- WOOD VALLEY
ADDITIONAL INFORMATION
*COUNTRY CHARMER* Over 1500sf "Very Clean" Ranch Style Brick Hm w/SOME Recent Updates on a "Very Clean" & Fully Fenced 2.75 ACRES w/Lg Heritage Live Oak Trees in Woodvalley Acres Subd that has No Mandatory Hoa dues or City Taxes,Low 2% tax rate,La Vernia ISD..Very Open Floorplan w/New Plank Style Ceramic Flooring "Thru-Out" 2-Bedrooms's & 3-Bathrooms w/1 of the BA in the Oversized Nearly 600sf Garage (which could be converted if more sf/bd is desired) Each Bd has it's own Bathroom,Approx 16x9 Kitchen w/Blt in Oven/Microwave,5-Burner Cooktop w/Overhead Venting & B'Fast Bar,30x16 Very Spacious Living Rm,14x10 Dining Rm w/Outside access to Covered Patio & Chain Link fenced back yard,Huge 75x8 Covered Porch/Entry,2.75 Acres is Approx 300' Wide x 397' Deep w/Numerous Scattered Mature Trees & Extra Water Spigots,GVEC Electric Co.Fiber Internet is Available,SS Water Co... TAKE A LOOK !!!
$519,990
12905 PITTMAN RD Adkins, TX 78101
- Type:
- Single Family
- Sq.Ft.:
- 1,800
- Status:
- Active
- Beds:
- 3
- Lot size:
- 1.86 Acres
- Year built:
- 2004
- Baths:
- 2.00
- MLS#:
- 1809995
- Subdivision:
- ADKINS AREA EC
ADDITIONAL INFORMATION
Welcome to a 1.8 acre Peaceful Country Property with a large 30 ft. x 40 ft shop and Comfortable 3 bedroom - 2 full baths. Enjoy an Open 1800 sq ft floor plan Rock corner Fireplace - Patio - rock gardens treed yard and nice Separate covered 20 x 14 ft. Gazebo. 2 car Garage and also 2 car Carport. Two eating areas. Shop is set up with many Features! Please Verify Measurements and Schools. Washer and Dryer is included. Fence in place around property, with front gate.
$329,000
1645 FM 3432 Adkins, TX 78101
- Type:
- Single Family
- Sq.Ft.:
- 1,768
- Status:
- Active
- Beds:
- 3
- Lot size:
- 0.72 Acres
- Year built:
- 1986
- Baths:
- 2.00
- MLS#:
- 1809802
- Subdivision:
- COUNTRY ACRES
ADDITIONAL INFORMATION
This charming two-story home features 3 spacious bedrooms and 2 bathrooms, sitting on over half an acre of fenced-in land. The primary bedroom is conveniently located on the main level, with the additional bedrooms and a loft on the second floor. The home has no carpet, offering sleek, easy-to-maintain flooring throughout. The kitchen boasts a farmhouse sink, granite countertops, stainless steel appliances, and a large island, perfect for meal prep and entertaining. The backyard includes a covered patio, a storage unit, and plenty of land to create your dream outdoor space. Come check it out!
$1,750,000
10660 LA VERNIA RD Adkins, TX 78101
ADDITIONAL INFORMATION
29.49 acres on a hard corner with approx 1400 ft frontage on Stuart Rd and approx 800 ft frontage on La Vernia Rd. No restrictions! No flood plain. Could be development or ranch property. Lots of development in the area. Close to town and yet feels like it's in the country. Property has two water meters and water line across the street. Currently no structure on property. See survey and field notes in additional information. Seller will consider dividing in half or large tracts. Owner finance terms available.
$1,499,000
10745 Rosemar Ln Adkins, TX 78101
- Type:
- Farm
- Sq.Ft.:
- 3,963
- Status:
- Active
- Beds:
- 3
- Lot size:
- 28.23 Acres
- Year built:
- 1975
- Baths:
- 3.00
- MLS#:
- 9055426
- Subdivision:
- North East Central
ADDITIONAL INFORMATION
BREATHTAKING 28+/- with 3963 sf ranch style home with wrap around porch & pool!! Not to mention the large stock tanks with pier, 2 water wells, 3 stall barn, completely high fenced, trophy whitetail deer, pens, outbuilding with walk-in cooler, walk-in freezer & stainless steel countertops, carport, fenced yard, coastal hay field and so much more! Gorgeous ranch living just minutes from San Antonio! Adjoining 2 properties (one on each side) available as well. Total of up to 48 acres and 3 houses for sale.
$465,000
10532 MACAWAY RD Adkins, TX 78101
- Type:
- Single Family
- Sq.Ft.:
- 1,680
- Status:
- Active
- Beds:
- 3
- Lot size:
- 3.18 Acres
- Year built:
- 1982
- Baths:
- 2.00
- MLS#:
- 1803982
- Subdivision:
- NORTH EAST CENTRALEC
ADDITIONAL INFORMATION
Country living at its best! This 3 bed/2 bath ranch style home provides 1680sq ft of living space, set on 3.18 acres of Texas charm! The open living area immediately welcomes you with abundant natural light and a cozy wood burning fireplace. A fully renovated island kitchen is the heart of the home, boasting granite countertops, stainless appliances, open shelving, and both an eat in option at the island and a separate dining area. Vinyl wood flooring throughout and updated baths add more to the charm and ease of this lovely home. Outside, the fully fenced and cross fenced acreage offers something for everyone- including a circular drive plus a detached oversized 2 car powered garage, with extra storage available in a separate 20x20 shed. The pole barn, lean-to and tack sheds provide opportunities for animal lovers and agricultural interests, and the large covered front porch is the perfect spot to take in the peaceful days and nights this property was made for!
$437,499
682 STUART RD Adkins, TX 78101
- Type:
- Single Family
- Sq.Ft.:
- 1,766
- Status:
- Active
- Beds:
- 3
- Lot size:
- 0.5 Acres
- Year built:
- 2023
- Baths:
- 2.00
- MLS#:
- 1801452
- Subdivision:
- N/A
ADDITIONAL INFORMATION
Come take a look at this stunning 3/2 custom home in Adkins with a 2 car attached garage. This property is fully fenced with an automatic gate. The home displays much attention to detail with an open floorplan. The gorgeous kitchen has ample storage with many cabinets and pantry. The roomy master has two closets with a walk-in shower and double vanities. The laundry room is right at the garage entrance with extra shelving and storage. There is no carpet in this home. Take some time to relax on the covered back patio. The 26'x34' insulated shop features an exhaust fan and electricity. It has a 50 amp RV plug on the side with lots of built in storage and a great place for extra projects and/or parking extra vehicles. Don't miss out on this gorgeous custom home. ***Owner Financing available to qualified buyers.
$632,900
136 Wood Valley Dr Adkins, TX 78101
- Type:
- Single Family
- Sq.Ft.:
- 2,412
- Status:
- Active
- Beds:
- 4
- Lot size:
- 1.61 Acres
- Year built:
- 2022
- Baths:
- 3.00
- MLS#:
- 1801103
- Subdivision:
- WOOD VALLEY ACRE
ADDITIONAL INFORMATION
Your dream home awaits!! Sitting on a sprawling 1.61 acres with over an acre of welded top rail fence to keep in your farm animals and pets contained! This barely lived in open floor plan modern farm house single story has well done finishes, custom features, split floor plan with 4 bedrooms and optional study/dining. Stainless steel KitchenAid appliances, high level granite counter tops, custom cabinetry, tile/wood tile throughout, high ceilings, his & hers split closets in the primary, and a large covered patio are just a few of the luxuries throughout this amazing hill country home! Nestled in quiet Wood Valley Acres and conveniently located minutes from 1604. Come experience luxury living in the country!
$625,000
10886 MACAWAY RD Adkins, TX 78101
- Type:
- Single Family
- Sq.Ft.:
- 2,020
- Status:
- Active
- Beds:
- 3
- Lot size:
- 7 Acres
- Year built:
- 1996
- Baths:
- 2.00
- MLS#:
- 1797841
- Subdivision:
- ADKINS AREA
ADDITIONAL INFORMATION
Ranch House on 7 Acres with Versatile Shop - A Must-See! Discover your dream ranch house on 7 level acres, featuring a spacious 65x30 workshop with endless possibilities. The shop includes two additional rooms upstairs with a full bathroom, making it perfect for a home office, guest quarters, or hobby space. The main home boasts beautiful laminate flooring throughout, updated light fixtures, and custom cabinetry. Relax in the sunroom, equipped with its own mini-split air conditioning system, while taking in the serene country views. The workshop offers epoxy flooring, washer/dryer connections, and plenty of space for parking an RV or boat. A covered carport doubles as a perfect spot for enjoying stunning sunsets. Don't miss out on this unique opportunity to own a property that blends comfortable living with functional space for all your needs! NO HOA. NO DEED RESTRICTIONS.
$140,000
4814 JIM DANIEL Adkins, TX 78101
- Type:
- Single Family
- Sq.Ft.:
- 1,100
- Status:
- Active
- Beds:
- 2
- Lot size:
- 0.5 Acres
- Year built:
- 1965
- Baths:
- 1.00
- MLS#:
- 1799681
- Subdivision:
- LONE OAK ESTATES
ADDITIONAL INFORMATION
Welcome to your charming retreat in Lone Oak Estates! This delightful home features 2 cozy bedrooms and 1 well-appointed bathroom, perfectly situated on a generous half-acre lot. Enjoy the tranquility of a spacious backyard, ideal for relaxing or entertaining. The open-concept living area invites warmth and comfort, while the mature landscaping adds a touch of natural beauty. With a prime location in the desirable Lone Oak Estates subdivision, you'll benefit from a peaceful neighborhood while remaining conveniently close to local amenities. Don't miss the chance to make this serene oasis your own!

| Copyright © 2024, Houston Realtors Information Service, Inc. All information provided is deemed reliable but is not guaranteed and should be independently verified. IDX information is provided exclusively for consumers' personal, non-commercial use, that it may not be used for any purpose other than to identify prospective properties consumers may be interested in purchasing. |

Listings courtesy of Unlock MLS as distributed by MLS GRID. Based on information submitted to the MLS GRID as of {{last updated}}. All data is obtained from various sources and may not have been verified by broker or MLS GRID. Supplied Open House Information is subject to change without notice. All information should be independently reviewed and verified for accuracy. Properties may or may not be listed by the office/agent presenting the information. Properties displayed may be listed or sold by various participants in the MLS. Listings courtesy of ACTRIS MLS as distributed by MLS GRID, based on information submitted to the MLS GRID as of {{last updated}}.. All data is obtained from various sources and may not have been verified by broker or MLS GRID. Supplied Open House Information is subject to change without notice. All information should be independently reviewed and verified for accuracy. Properties may or may not be listed by the office/agent presenting the information. The Digital Millennium Copyright Act of 1998, 17 U.S.C. § 512 (the “DMCA”) provides recourse for copyright owners who believe that material appearing on the Internet infringes their rights under U.S. copyright law. If you believe in good faith that any content or material made available in connection with our website or services infringes your copyright, you (or your agent) may send us a notice requesting that the content or material be removed, or access to it blocked. Notices must be sent in writing by email to [email protected]. The DMCA requires that your notice of alleged copyright infringement include the following information: (1) description of the copyrighted work that is the subject of claimed infringement; (2) description of the alleged infringing content and information sufficient to permit us to locate the content; (3) contact information for you, including your address, telephone number and email address; (4) a statement by you that you have a good faith belief that the content in the manner complained of is not authorized by the copyright owner, or its agent, or by the operation of any law; (5) a statement by you, signed under penalty of perjury, that the inf
Adkins Real Estate
The median home value in Adkins, TX is $391,000. This is higher than the county median home value of $267,600. The national median home value is $338,100. The average price of homes sold in Adkins, TX is $391,000. Approximately 86.14% of Adkins homes are owned, compared to 8.49% rented, while 5.37% are vacant. Adkins real estate listings include condos, townhomes, and single family homes for sale. Commercial properties are also available. If you see a property you’re interested in, contact a Adkins real estate agent to arrange a tour today!
Adkins, Texas 78101 has a population of 6,911. Adkins 78101 is more family-centric than the surrounding county with 38.32% of the households containing married families with children. The county average for households married with children is 32.84%.
The median household income in Adkins, Texas 78101 is $81,215. The median household income for the surrounding county is $62,169 compared to the national median of $69,021. The median age of people living in Adkins 78101 is 40.6 years.
Adkins Weather
The average high temperature in July is 94.7 degrees, with an average low temperature in January of 39.5 degrees. The average rainfall is approximately 30.6 inches per year, with 0 inches of snow per year.
