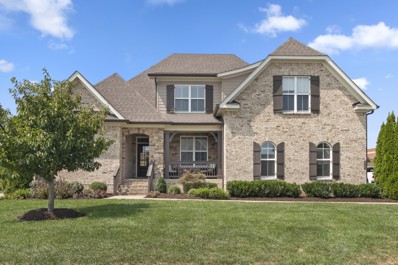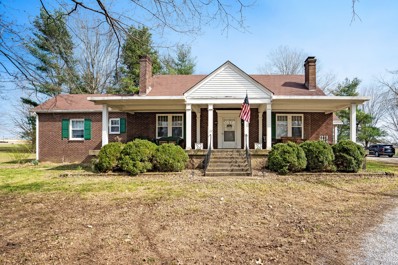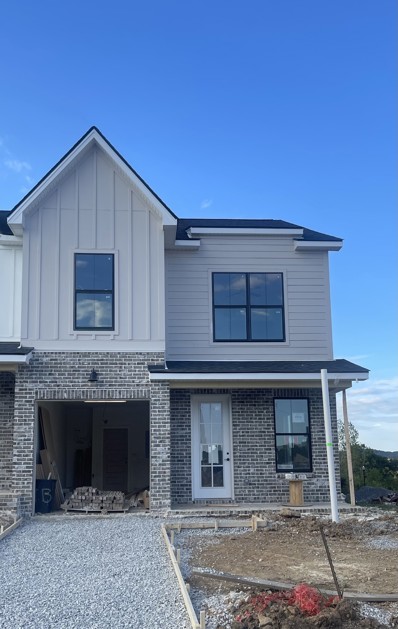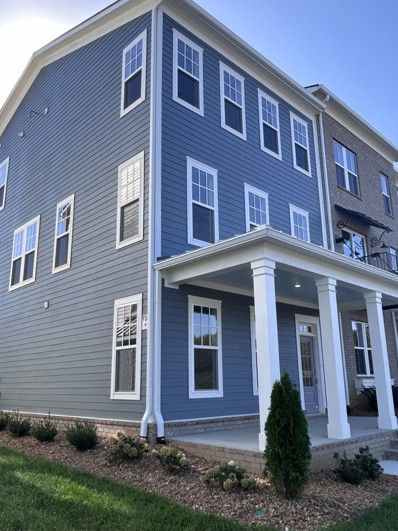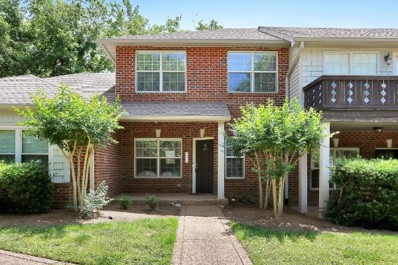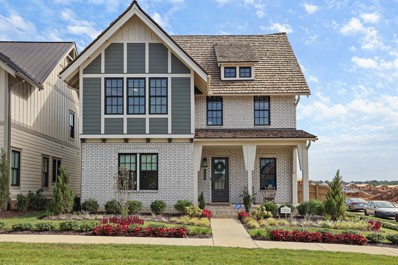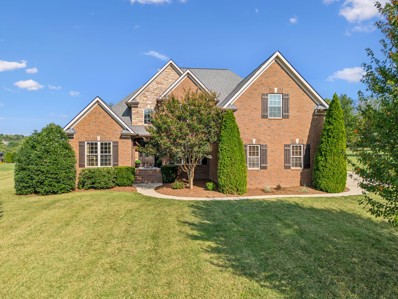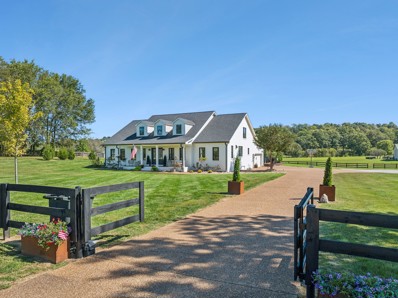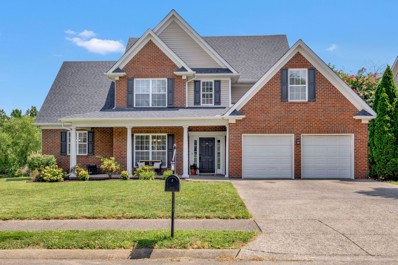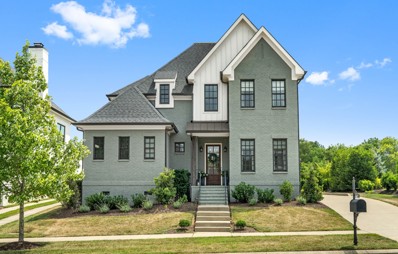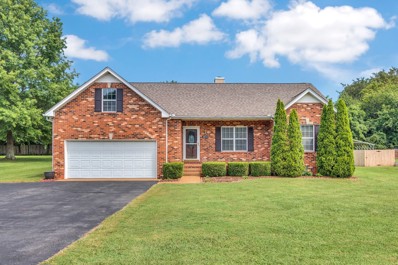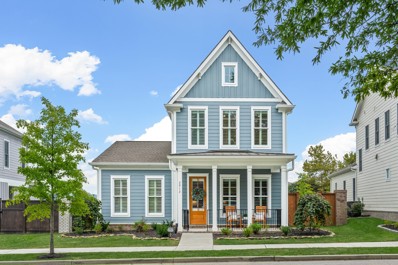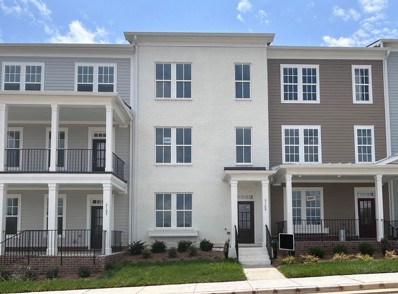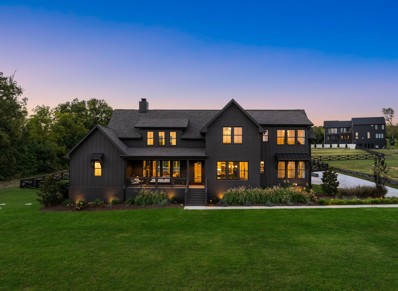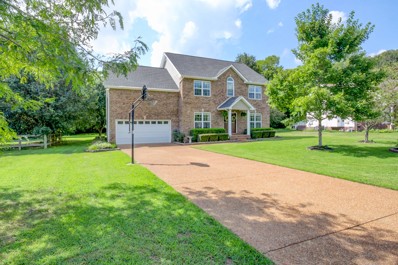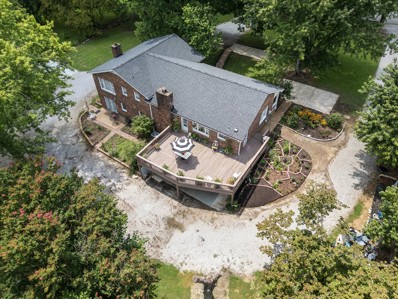Thompsons Station TN Homes for Sale
- Type:
- Single Family
- Sq.Ft.:
- 3,382
- Status:
- Active
- Beds:
- 5
- Lot size:
- 0.29 Acres
- Year built:
- 2018
- Baths:
- 5.00
- MLS#:
- 2702313
- Subdivision:
- Bridgemore Village Sec 7
ADDITIONAL INFORMATION
ABSOLUTELY STUNNING IN A GORGEOUS WILLIAMSON COUNTY COMMUNITY. ALL BRICK MODERN SPACIOUS 5 BDRM WITH~3 CAR GARAGE WITH EXTENDED DRIVEWAY, OFFICE OR 3RD BEDROOM ON THE MAIN FL~8 FT DOORS, OPENED GOURMET KITCHEN WITH ISLAND,CUSTOM CABINETS THRU OUT, WALK IN PANTRY, STAINED AND FINISHED HARDWOODS, GRANITE IN KIT&BTHS, OPEN LIVING FLOOR PLAN. LARGE BONUS ROOM ABOVE GARAGE. COVERED BACK PORCH, NEW K-8 SCHOOL IN THE NEIGHBORHOOD, LEVEL LOT. THOPSON’S STSTION ELEMENTARY AND MIDDLE ARE WALKING DISTANCE.
$2,500,000
2748 Buckner Ln Thompsons Station, TN 37179
- Type:
- Single Family
- Sq.Ft.:
- 3,387
- Status:
- Active
- Beds:
- 4
- Lot size:
- 11.13 Acres
- Year built:
- 1939
- Baths:
- 4.00
- MLS#:
- 2700207
- Subdivision:
- Twin Lakes Sec 1
ADDITIONAL INFORMATION
AN AMAZING OPPORTUNITY and location to own a piece of Williamson County! Near new June Lake Exit off of I-65 and proposed Hy-Vee Supermarket. This property is adjacent to Summit High School and the new June Lake Community as well. Home sits on 11 acres!!! This Estate Home has great bones and ready for updating! Property has 31’ x 36’ Detached Metal Garage/ Shop. Approx 1817 Sq. Ft of storage space in basement not included in sq ft. Beautiful gentle rolling property! Please do not disturb tenants. New driveway will be on Twin Lakes for easy access.
- Type:
- Townhouse
- Sq.Ft.:
- 1,925
- Status:
- Active
- Beds:
- 5
- Lot size:
- 0.07 Acres
- Baths:
- 3.00
- MLS#:
- 2751748
- Subdivision:
- Fields Of Canterbury Sec19
ADDITIONAL INFORMATION
The Biltmore by Willow Branch Homes is located in the new section, Alexander in Canterbury. The first floor includes an open Living/Dining and Kitchen, Powder Room, Owners Retreat, Covered Porch, and a 1 Car Garage. The second floor boasts a bonus/loft area, two additional Bedrooms, full Bath, and unfinished Storage. The home features Quartz Countertops, soft-close Cabinets in Kitchen and Baths, HW Floors in living areas, staircase and Owner's Retreat, Large Tiled Shower in Owners Bath, and so much more!! See pictures of selections in Documents. Buyer to verify all pertinent information
- Type:
- Townhouse
- Sq.Ft.:
- 1,925
- Status:
- Active
- Beds:
- 3
- Year built:
- 2024
- Baths:
- 3.00
- MLS#:
- 2705044
- Subdivision:
- Canterbury
ADDITIONAL INFORMATION
The Biltmore by Willow Branch Homes is located in the new section, Alexander in Canterbury. The first floor includes an open Living/Dining and Kitchen, Powder Room, Owners Retreat, Covered Porch, and a 1 Car Garage. The second floor boasts a bonus/loft area, two additional Bedrooms, full Bath, and unfinished Storage. The home features Quartz Countertops, soft-close Cabinets in Kitchen and Baths, HW Floors in living areas, staircase and Owner's Retreat, Large Tiled Shower in Owners Bath, and so much more!! See pictures of selections in Documents. Buyer to verify all pertinent information. See media section for Matterport of plan. Marketing matterport photos are of floor plan and not actual unit. Contact agent for details. Model home located at 2636 Bramblewood Dr.
Open House:
Tuesday, 11/19 11:00-5:00PM
- Type:
- Townhouse
- Sq.Ft.:
- 1,725
- Status:
- Active
- Beds:
- 3
- Year built:
- 2024
- Baths:
- 3.00
- MLS#:
- 2705041
- Subdivision:
- Canterbury
ADDITIONAL INFORMATION
The Beckett by Willow Branch Homes located in Canterbury's newly released section, Alexander. The first floor features an open Living/Dining and Kitchen, Powder Room that leads to covered Patio, and a 1 Car Garage. The second floor boasts the Owner's En-Suite Retreat, two additional Bedrooms, and full Bath. The home features Quartz Countertops, soft-close Cabinets in Kitchen and Baths, HW Floors in living areas and staircase, Large Tiled Shower in Owners Bath, and so much more!! Buyer to verify all pertinent information. See media section for Matterport of plan. Marketing is of floor plan and not actual unit - ALL PHOTOS & VIDEOS ARE FROM ANOTHER UNIT WITH A SIMILAR FLOOR PLAN. Please contact agents for design selections & details
- Type:
- Townhouse
- Sq.Ft.:
- 2,245
- Status:
- Active
- Beds:
- 4
- Year built:
- 2024
- Baths:
- 4.00
- MLS#:
- 2698614
- Subdivision:
- Tollgate Village
ADDITIONAL INFORMATION
Discover this 2245 s/f 4 Bedroom, 3.5 bathroom, 2 car Garge,END UNIT, WESTBROOK Townhome in Tollgate Village Town Center. The Westbrook has an innovative townhome design for a contemporary lifestyle. This three-story plan boast thoughtful design with open-concept living for easy entertaining, and a chef’s kitchen with breakfast area.A gorgeous 20ft 2nd story Deck awaits, just off the kitchen. Amenities include a huge covered Front Porch nine-foot ceilings, attached 2 car garage, stainless steel appliance package, (1-Gig Internet service through United Cable), and much much more!
- Type:
- Townhouse
- Sq.Ft.:
- 1,158
- Status:
- Active
- Beds:
- 2
- Year built:
- 2003
- Baths:
- 3.00
- MLS#:
- 2698046
- Subdivision:
- Cherry Glen Condo Sec 2
ADDITIONAL INFORMATION
Why wait for rates to drop any further? Ask me about our PREFERRED LENDER INCENTIVES(rate buy down or money towards closing costs). Presenting this beautifully updated 2-bedroom condo in Thompson Station. The main level features new renovations with hardwood floors, complemented by a refreshed kitchen with new countertops and a stylish backsplash. The stairs and upstairs bedrooms boast brand-new carpeting. Both bathrooms have been fully renovated, with the main bathroom featuring a luxurious walk-in shower. Additional features include a convenient storage space under the stairs and a built-in security system for added peace of mind.
- Type:
- Single Family
- Sq.Ft.:
- 2,180
- Status:
- Active
- Beds:
- 3
- Lot size:
- 0.33 Acres
- Year built:
- 2003
- Baths:
- 2.00
- MLS#:
- 2747670
- Subdivision:
- Crowne Pointe Sec 7
ADDITIONAL INFORMATION
Welcome Home to 2776 Jutes Dr! * 3 bedrooms on Main Level * Bonus Room over garage * Corner Lot next to culdesac * 2 Car Garage with Pedestrian Door. * New carpet on Main Floor * Hardwoods have been refinished * Conveniently located near excellent schools, retail, grocery stores, and parks * Located near the new June Lake Development & June Lake Blvd/I-65 entrance
$1,039,000
103 Saddlewalk Dr Spring Hill, TN 37179
- Type:
- Single Family
- Sq.Ft.:
- 3,024
- Status:
- Active
- Beds:
- 4
- Year built:
- 2024
- Baths:
- 4.00
- MLS#:
- 2698548
- Subdivision:
- Saddlewalk At June Lake
ADDITIONAL INFORMATION
November 10th Open House CANCELLED. Welcome to Saddlewalk at June Lake, a new community situated just off I-65 at the new exit and zoned for top-rated Williamson County Schools. This beautiful 2024 Signature Builder Fielding plan is a former model home and it offers upgrades galore! Home is priced well below comparable homes and offers both instant equity as well as quick move in. Don't miss this opportunity, new homes this size will not be available until 2025!
- Type:
- Single Family
- Sq.Ft.:
- 3,591
- Status:
- Active
- Beds:
- 4
- Lot size:
- 1.05 Acres
- Year built:
- 2013
- Baths:
- 3.00
- MLS#:
- 2698173
- Subdivision:
- Blackberry Estates
ADDITIONAL INFORMATION
Welcome to this meticulously maintained all-brick home, ideally situated in one of the most desirable areas around. Boasting 4 spacious bedrooms, an office, and a versatile bonus room, this home offers plenty of space for family, work, and play. The expansive over 1-acre lot provides a perfect blend of privacy and outdoor living, ideal for gardening, entertaining, or simply enjoying the serene surroundings. The home's thoughtful layout includes a spacious 3-car garage, providing ample storage and convenience. Inside, you'll find a warm and inviting atmosphere, with high-quality finishes and attention to detail throughout. Located in a fantastic neighborhood, this property is close to top-rated schools, shopping, dining, and recreational amenities. Don’t miss the opportunity to own this exceptional home in a location that truly has it all! Home is under contract with a 24 hour kick out clause.
- Type:
- Single Family
- Sq.Ft.:
- 2,136
- Status:
- Active
- Beds:
- 3
- Lot size:
- 0.46 Acres
- Year built:
- 1991
- Baths:
- 3.00
- MLS#:
- 2698651
- Subdivision:
- Buckner Place
ADDITIONAL INFORMATION
Seeking privacy combined with a perfect location in Williamson County? Look no further! Beautiful completely renovated all brick home in Thompsons Station with an inground pool and nearly a half acre with a fenced in backyard. $200k in updates - see List of Updates attached in listing. 2 miles to Interstate 65 exit on June Lake Blvd. Near total renovation from top to bottom including roof and crawl space. All this and it's 1 level! Any buyer using seller’s preferred mortgage broker will receive 1% of the loan amount towards closing costs and/or rate buydown. Terms and conditions apply.
$1,199,900
4034 Kathie Dr Thompsons Station, TN 37179
- Type:
- Single Family
- Sq.Ft.:
- 3,410
- Status:
- Active
- Beds:
- 5
- Year built:
- 2024
- Baths:
- 4.00
- MLS#:
- 2697251
- Subdivision:
- Fountain View
ADDITIONAL INFORMATION
New Village Lifestyle Neighborhood in Thompson's Station! Fountain View is a walkable neighborhood that will feature amenities such as restaurants, retail, pickleball complex, and much more! We are also now the new home of Thompson's Station Town Hall. The Grayson floorplan features a separate Dining Room off the Kitchen, open Living and Kitchen with island great for entertaining as well as Butler's area! ! Primary suite on main floor with spacious closet, double vanities, separate shower and soaking tub. The upstairs offers 4 bedrooms, full bath, Jack & Jill bath , and huge bonus room. The front porch and back patio offer a great space to relax or entertain!
$1,299,900
4030 Kathie Dr Thompsons Station, TN 37179
- Type:
- Single Family
- Sq.Ft.:
- 3,693
- Status:
- Active
- Beds:
- 4
- Year built:
- 2024
- Baths:
- 5.00
- MLS#:
- 2697169
- Subdivision:
- Fountain View
ADDITIONAL INFORMATION
New Village Lifestyle Neighborhood in Thompson's Station! Fountain View is a walkable neighborhood that will feature amenities such as restaurants, retail, pickleball complex, and much more! We are also now the new home of Thompson's Station Town Hall. The Jane Ann floorplan features open Living, Kitchen and Dining. The Primary Bath has a separate shower and tub with double vanity. Upstairs you will find a huge bonus room and laundry room . The spacious secondary bedrooms each have their own bath! One front bedroom offers a beautiful private deck to relax on! Great outdoor living space on the back patio also!
Open House:
Sunday, 11/24 2:00-4:00PM
- Type:
- Single Family
- Sq.Ft.:
- 4,395
- Status:
- Active
- Beds:
- 3
- Lot size:
- 5.4 Acres
- Year built:
- 1999
- Baths:
- 4.00
- MLS#:
- 2748533
- Subdivision:
- N/a
ADDITIONAL INFORMATION
Situated on over 5 acres; this one-of a-kind, renovated farmhouse has it all! Your very own heated in-ground pool, barn with stalls/tack room, usable pasture & even a seasonal pond! Walking in from the covered front porch; you are greeted w/ a vast open floor plan with exquisite views from every window. In the breathtaking chef's kitchen you will find flat matte quartz countertops, designer lighting, luxury cabinets, a farmhouse sink, Fisher & Paykel induction oven & so much more. On the main level of the home there are two offices with closets and the primary ensuite. The primary ensuite features vaulted ceilings, dual walk-in closet & a stunningly renovated bathroom w/ tile flooring, dual vanity, tile shower w/ frameless glass door & freestanding bathtub. All bathrooms in the home have been tastefully remodeled. Seller has a prelim soil letter for 2 areas that should be adequate for a 4/5 bedroom & a 1/2 bedroom septic disposal area(s).
- Type:
- Single Family
- Sq.Ft.:
- 2,811
- Status:
- Active
- Beds:
- 4
- Lot size:
- 0.25 Acres
- Year built:
- 2005
- Baths:
- 3.00
- MLS#:
- 2695993
- Subdivision:
- Brixworth Ph 1 Sec 1
ADDITIONAL INFORMATION
Bring offers! Introducing this beautiful 4 bd, 2.5 ba home, with thoughtfully designed improvements for both style and comfort. The main floor features a spacious primary suite offering a private retreat w/easy access to the heart of the home. Entertain in the formal dining room, fabulous great room or upstairs bonus area w/dry bar. Custom built-ins and new, high end tile flooring add sophistication and practical storage throughout the home. Step outside to your private outdoor living space, where you'll find a gourmet hibachi grill, perfect for al fresco dining. The privacy fence ensures seclusion, while the front porch welcomes you home. Conveniently located in the Brixworth Community in Williamson County, it is close to all amenities, schools and highways. Don't miss out on the opportunity to have it all! Schedule your showing today.
- Type:
- Single Family
- Sq.Ft.:
- 3,571
- Status:
- Active
- Beds:
- 4
- Lot size:
- 0.23 Acres
- Year built:
- 2017
- Baths:
- 4.00
- MLS#:
- 2699082
- Subdivision:
- Allenwood
ADDITIONAL INFORMATION
This charming 4-bedroom, 4-bath home in the Allenwood subdivision of Thompson's Station, 37179 is in a sought-after school district & offers modern updates with timeless appeal. Move-in ready, the home features newly refinished hardwood floors and brand-new hardwood in the bedrooms, along with fresh paint throughout for a bright, airy atmosphere. The kitchen & dining areas boast soaring ceilings, a large island, a walk-in pantry, and ample cabinetry. The living room includes a newly tiled fireplace, a wood mantel, and modern lighting. The main-floor primary bedroom has a spacious bath with a soaking tub, dual vanities, and a large walk-in closet. A remodeled guest bath and a private office with storage complete the main level. Upstairs, two bedrooms each have private baths, plus a bonus room that could serve as a 5th bedroom. Enjoy the covered porch overlooking farmland and a newly fenced backyard. The crawl space is fully encapsulated.
- Type:
- Single Family
- Sq.Ft.:
- 3,153
- Status:
- Active
- Beds:
- 3
- Lot size:
- 0.37 Acres
- Year built:
- 1999
- Baths:
- 3.00
- MLS#:
- 2695211
- Subdivision:
- Crowne Pointe Sec 4
ADDITIONAL INFORMATION
3 bedroom home but the basement can be used as an in law/teen suite! Basement is set up like a studio apartment with it's own bathroom.This stunning property boasts an open floor plan, flooded with beautiful natural light in a quiet friendly neighborhood. The fresh paint throughout the entire home provides a clean canvas for your personal touch! Conveniently located near excellent schools, retail, grocery stores, and parks. Featuring an oversized driveway and garages accommodating 3-4 cars, with 8’ clearance garage doors and a carport under the deck, it's perfect for entertaining! The finished basement is a showstopper with custom built shelves & cabinets, a kitchenette, and a home theater equipped with 5.1 surround sound for your entertainment needs. Enjoy the updated kitchen featuring granite countertops and Shaker cabinets, complemented by brand new stainless appliances and sink. The new Berber carpet in the bonus room adds a cozy touch. New roof and 6” gutters installed in 2021.
- Type:
- Townhouse
- Sq.Ft.:
- 1,725
- Status:
- Active
- Beds:
- 3
- Lot size:
- 0.06 Acres
- Year built:
- 2016
- Baths:
- 3.00
- MLS#:
- 2706492
- Subdivision:
- Fields Of Canterbury Sec9b
ADDITIONAL INFORMATION
Beautiful, spacious townhome with many recent updates! 3 bedrooms and 2.5 baths. Engineered hardwoods throughout and just added hardwoods to upstairs bedrooms. New, custom wood closets, private, fenced back yard with covered patio. New paint throughout. New hot water heater in 2023, new microwave, 2 new thermostats, stainless steel appliances, washer and dryer to convey. 1 car garage. Community pool. Great location with Williamson County schools!
- Type:
- Single Family
- Sq.Ft.:
- 1,472
- Status:
- Active
- Beds:
- 3
- Lot size:
- 0.57 Acres
- Year built:
- 1992
- Baths:
- 2.00
- MLS#:
- 2693773
- Subdivision:
- Station South
ADDITIONAL INFORMATION
Easy, ranch-style living in convenient Station South in Thompson's Station. Situated on a gorgeous, level lot. Internal expansion with a 20x16 unfinished bonus room. Kitchen has granite counters and stainless appliances.
$2,399,999
1760 Barker Rd Thompsons Station, TN 37179
- Type:
- Single Family
- Sq.Ft.:
- 4,934
- Status:
- Active
- Beds:
- 5
- Lot size:
- 8.34 Acres
- Year built:
- 2021
- Baths:
- 5.00
- MLS#:
- 2749585
- Subdivision:
- Butler Sam
ADDITIONAL INFORMATION
This stunning new construction is situated on a sprawling 8+ acre lot in one of the most sought-after locations in the area. The property has been thoughtfully designed to offer the perfect blend of luxury and comfort, with no detail overlooked. The home features high-end finishes throughout, including hardwood floors, custom cabinetry, and top-of-the-line appliances. Thermador duel electric ovens, range-top, and built-in refrigerator. Pantry refrigerator is LG. In-ground heated, saltwater pool and spa. 2 EV Chargers in Garage. In the 1275 sq/ft of unfinished space, an additional bedroom and bathroom can be completed for an in-law suite! The property also has septic approval for an additional 2 bedroom structure; for a future guest house/rental possibility. 12x15 Finished, attached, storage garage for all outdoor equipment! Custom Built by Inspiration Homes, LLC
- Type:
- Single Family
- Sq.Ft.:
- 2,078
- Status:
- Active
- Beds:
- 3
- Lot size:
- 0.14 Acres
- Year built:
- 2023
- Baths:
- 3.00
- MLS#:
- 2692091
- Subdivision:
- Tollgate Village Sec18b
ADDITIONAL INFORMATION
Move-in ready GEM on an idyllic street in the vibrant community of Tollgate Village! This 3-bedroom, 2.5-bathroom home offers an ideal blend of comfort, style and livability. The thoughtfully designed floor plan features a spacious main floor primary suite, chef's kitchen with large island, and high ceilings. The oversized front porch invites you to unwind in the evening or warmly welcome new friends and neighbors. If you cherish privacy, you'll love the back covered patio and fenced yard, which is an outdoor oasis. Flexibility is a hallmark of this plan! The versatile loft can be customized to suit your needs as a home office, play space, or personal gym. Throughout the home, plantation shutters add sophistication. Tollgate Village is the ultimate work/live/play community and you're less than 5 minutes walking to Mojo's Tacos, Settlers Coffee Shop, a nail salon and SO much more! Tollgate also offers resort-style amenities and an active community- all just mins from I-840 and I-65!
- Type:
- Townhouse
- Sq.Ft.:
- 2,037
- Status:
- Active
- Beds:
- 3
- Year built:
- 2024
- Baths:
- 4.00
- MLS#:
- 2689071
- Subdivision:
- Tollgate Village
ADDITIONAL INFORMATION
At 2037 s/f, The Highland Townhome is a Fabulous 3 Bedroom property in Tollgate Village Town Center with an innovative townhome design for a contemporary lifestyle. This three-story plan boast thoughtful design with open-concept living for easy entertaining, along with a chef’s kitchen, a seperate breakfest area and large 20ft 2nd story deck off the kitchen. Amenities include nine-foot ceilings, 2 car attached garage, stainless steel appliance package, and more!
- Type:
- Single Family
- Sq.Ft.:
- 4,126
- Status:
- Active
- Beds:
- 5
- Lot size:
- 1.2 Acres
- Year built:
- 2021
- Baths:
- 6.00
- MLS#:
- 2698249
- Subdivision:
- The Mill @ Bond Springs Sec2
ADDITIONAL INFORMATION
Spectacular home nestled in boutique community, The Mill at Bond Springs, on the outskirts of Franklin where majestic sunsets and pastoral views will sweep you away! Luxurious owner's suite and a secondary bedroom on main floor, with guest suite, additional bedrooms, hobby room and bonus room up. Magnificent resort-style heated saltwater pool with no expense spared! Surrounded by beautiful Crab Orchard Blue Tennessee Flagstone decking, it features designer handmade porcelain tile, tanning ledges, durable Pebble-Tec lining, two waterfalls, a spa with a fountain and twelve jets, and color changing LED lighting that can all be controlled remotely with a press of a button from your phone. A Blaze 5-burner BBQ, refrigerator and gas FP completes this outdoor oasis, making it an entertainer's dream! Organic herb, veggie and salsa gardens, apple trees and berry patches! Greenfield whole home water filtration. Encapsulated crawlspace w/dehumidifier. Close proximity to 840, I-65 and Berry Farms!
- Type:
- Single Family
- Sq.Ft.:
- 2,764
- Status:
- Active
- Beds:
- 4
- Lot size:
- 0.46 Acres
- Year built:
- 1999
- Baths:
- 3.00
- MLS#:
- 2692388
- Subdivision:
- Cameron Farms Sec 9
ADDITIONAL INFORMATION
Check out this stunning 4 bedroom, 2 and a half bath home on almost 1/2 acre with NO BACKYARD NEIGHBORS! With granite countertops, updated roof (2016), HVAC (upstairs 2017, downstairs 2021), and windows (upstairs 2018, downstairs 2022), this home is sure to impress. The bonus room can double as a fifth bedroom or can be used as a secondary living space. Nestled near June Lake, Spring Hill, and Thompson Station, one can enjoy the local amenities, but it's still only a short drive to downtown Nashville.
- Type:
- Single Family
- Sq.Ft.:
- 2,923
- Status:
- Active
- Beds:
- 4
- Lot size:
- 2.45 Acres
- Year built:
- 1978
- Baths:
- 3.00
- MLS#:
- 2686256
ADDITIONAL INFORMATION
**Up to 1% lender credit with preferred lender!! Charming mini-farm with in-law suite in Williamson Co.! Tons of potential w/ this lovely 2.5 acre farm centrally located - mins from 840/65 & the new June Lake development, and less than 20 min to downtown Franklin. Main residence features an open floor plan w/ abundant natural light, 3 beds/2 bath, new kitchen, new floors, fresh paint, 8 new windows, & newer roof/HVAC/water heater. The cozy basement apartment for income or multi-generational living boasts a separate entrance w/ porch, 1 bed/1 bath, eat-in kitchen, living room, ample storage & huge storm shelter. **Potential to parcel off land to build **Circular driveway **28'x61' brick workshop/garage includes an office space **Fenced and ready for horses/cows **Separate area for chickens *Watch a stunning TN sunrise/sunset from the covered front porch & large back deck - you are sure to enjoy every moment here. If farm life near shopping & restaurants is calling, you must see this!
Andrea D. Conner, License 344441, Xome Inc., License 262361, [email protected], 844-400-XOME (9663), 751 Highway 121 Bypass, Suite 100, Lewisville, Texas 75067


Listings courtesy of RealTracs MLS as distributed by MLS GRID, based on information submitted to the MLS GRID as of {{last updated}}.. All data is obtained from various sources and may not have been verified by broker or MLS GRID. Supplied Open House Information is subject to change without notice. All information should be independently reviewed and verified for accuracy. Properties may or may not be listed by the office/agent presenting the information. The Digital Millennium Copyright Act of 1998, 17 U.S.C. § 512 (the “DMCA”) provides recourse for copyright owners who believe that material appearing on the Internet infringes their rights under U.S. copyright law. If you believe in good faith that any content or material made available in connection with our website or services infringes your copyright, you (or your agent) may send us a notice requesting that the content or material be removed, or access to it blocked. Notices must be sent in writing by email to [email protected]. The DMCA requires that your notice of alleged copyright infringement include the following information: (1) description of the copyrighted work that is the subject of claimed infringement; (2) description of the alleged infringing content and information sufficient to permit us to locate the content; (3) contact information for you, including your address, telephone number and email address; (4) a statement by you that you have a good faith belief that the content in the manner complained of is not authorized by the copyright owner, or its agent, or by the operation of any law; (5) a statement by you, signed under penalty of perjury, that the information in the notification is accurate and that you have the authority to enforce the copyrights that are claimed to be infringed; and (6) a physical or electronic signature of the copyright owner or a person authorized to act on the copyright owner’s behalf. Failure t
Thompsons Station Real Estate
The median home value in Thompsons Station, TN is $508,000. This is lower than the county median home value of $802,500. The national median home value is $338,100. The average price of homes sold in Thompsons Station, TN is $508,000. Approximately 71.58% of Thompsons Station homes are owned, compared to 24.01% rented, while 4.41% are vacant. Thompsons Station real estate listings include condos, townhomes, and single family homes for sale. Commercial properties are also available. If you see a property you’re interested in, contact a Thompsons Station real estate agent to arrange a tour today!
Thompsons Station 37179 is more family-centric than the surrounding county with 43.02% of the households containing married families with children. The county average for households married with children is 42.06%.
Thompsons Station Weather
