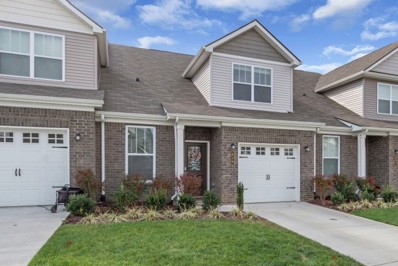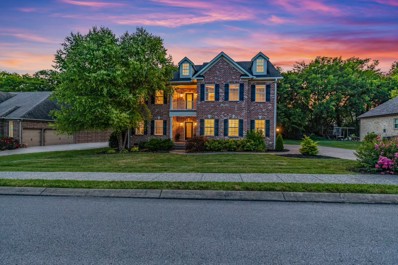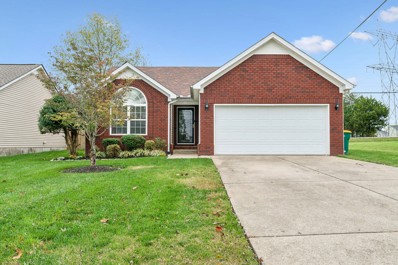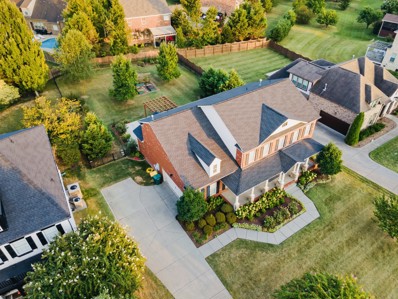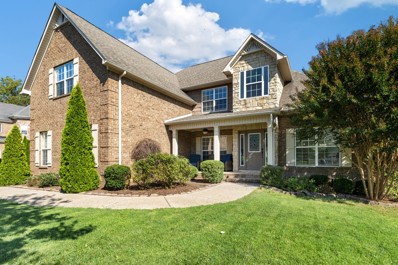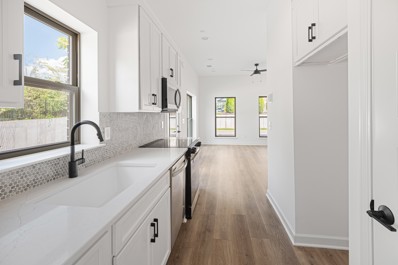Spring Hill TN Homes for Sale
- Type:
- Townhouse
- Sq.Ft.:
- 1,280
- Status:
- Active
- Beds:
- 2
- Lot size:
- 0.02 Acres
- Year built:
- 2020
- Baths:
- 3.00
- MLS#:
- 2764305
- Subdivision:
- Somerset Springs Townhomes Ph 3 Sec 2
ADDITIONAL INFORMATION
Welcome home to this beautiful townhome located in the highly sought-after Spring Hill community * Convenient to everything * Open concept floor plan on the main living area with luxury laminate flooring, granite countertops, a half bath for guest, and a large pantry * Upstaris are two spacious ensuite bedrooms with large walk-in closets * Enjoy the evenings on the patio * Community features include clubouse, gym, and pool
- Type:
- Single Family
- Sq.Ft.:
- 2,967
- Status:
- Active
- Beds:
- 4
- Lot size:
- 0.17 Acres
- Year built:
- 2007
- Baths:
- 3.00
- MLS#:
- 2762687
- Subdivision:
- Tanyard Springs Ph 3
ADDITIONAL INFORMATION
This well maintained home in Williamson County, located on a quiet cul-de-sac at the back of the highly desired Tanyard Springs community, offers serene living as it backs to private farmland (See aerial photos). NEW ROOF IN 2022, NEW UPSTAIRS HVAC unit and FRESH INTERIOR PAINT THROUGHOUT!! Water filtration system has been installed at the kitchen sink. Kitchen also features a BRAND NEW refrigerator and dishwasher. This floor plan has the PRIMARY BEDROOM ON THE MAIN LEVEL with large walk-in closet, and offers great space for entertaining with an open design to the kitchen, dining, and living areas. Upstairs are 3 additional bedrooms, a bonus room / flex room, and an ADDITIONAL FLEX SPACE that can be used as an office. FENCED IN BACKYARD with a screened in patio and back deck as well. This home offers tranquility and quiet whilst literally being walking distance or a short drive to grocery stores, restaurants, schools, and shops. This one has it all!!
$374,900
659 Birdie Dr Spring Hill, TN 37174
- Type:
- Townhouse
- Sq.Ft.:
- 1,846
- Status:
- Active
- Beds:
- 3
- Lot size:
- 0.05 Acres
- Year built:
- 2023
- Baths:
- 3.00
- MLS#:
- 2762349
- Subdivision:
- Sawgrass West Sub Ph 2
ADDITIONAL INFORMATION
Beautiful 3BR/2.5BA home priced to sell. Open kitchen, family room and dining room. Large bedrooms with walk-in closets. Spacious loft bonus room. Stainless steel appliances. Patio with view of golf course. Convenient to I-65 and restaurants and shopping. Community pool and playground. Zoned for Battle Creek Schools
Open House:
Sunday, 12/22 1:00-5:00PM
- Type:
- Single Family
- Sq.Ft.:
- 2,189
- Status:
- Active
- Beds:
- 3
- Year built:
- 2024
- Baths:
- 3.00
- MLS#:
- 2762092
- Subdivision:
- Arbor Valley
ADDITIONAL INFORMATION
Experience the perfect blend of quality construction, and timeless design. Thoughtfully designed floor plans feature 2 bedrooms on the main floor, 2-car alley-access garages, and impeccable fit and finish, providing you with the ultimate modern living experience. Location offers unmatched convenience and access to all the best Spring Hill has to offer, you'll be just moments away from local amenities, shopping centers, top-rated schools, and a plethora of recreational activities. Don't miss the opportunity, contracts are now available for the completion end of 2024!
- Type:
- Single Family
- Sq.Ft.:
- 2,780
- Status:
- Active
- Beds:
- 4
- Lot size:
- 0.14 Acres
- Year built:
- 2015
- Baths:
- 3.00
- MLS#:
- 2763399
- Subdivision:
- Laurels At Town Center
ADDITIONAL INFORMATION
Beautifully maintained all-brick home in Spring Hill! Inviting covered front porch and a double front door entry welcome you home. Hardwood flooring throughout the main level, which features an open floor plan and abundant natural light. Rounded corners, crown molding, and custom millwork add a unique sophistication to this already delightful home. Spacious formal Dining Room with wainscoting is great for entertaining. The Great Room is graced with a cozy fireplace with beautiful marbled surround and mantel. The Great Room flows effortlessly into the eat-in Kitchen, complete with granite countertops, subway tile, and oodles of cabinet space. The main level Primary Suite features privacy, a coffered ceiling, and en suite Bath complete with separate shower + tub, along water closet. The main level also boasts a larger Laundry Room with shelving, folding table, hanging racks & tile floor. Up the wide wood-treaded staircase you'll find an expansive 2nd floor. The Bonus/Rec Room is carpeted and ready for whatever your imagination desires. Three carpeted Bedrooms and a full Bath complete the upper level living experience. Outside, you'll find a spacious concrete patio perfect for grilling or relaxing. Nearby to Fainting Goat, Nelly's, Target, and most of Spring Hill's retail and dining. Special financing incentive up to 2% towards rate buy down or closing costs w/ preferred lender and seller.
- Type:
- Single Family
- Sq.Ft.:
- 2,344
- Status:
- Active
- Beds:
- 4
- Lot size:
- 0.16 Acres
- Year built:
- 2007
- Baths:
- 3.00
- MLS#:
- 2762050
- Subdivision:
- Meadowbrook Phase 1b
ADDITIONAL INFORMATION
Open, Bright and space for everyone!! Large family kitchen that opens to large entertaining family area with fireplace, front formal living room that can be an office, Wide plank flooring throughout, no carpet, quartz tops, tile backsplashes, Stainless appliances, Large primary suite, 3 additiional spacious bedrooms, newer paint, large level fenced yard for kids, pets and gardening. Just minutes from shopping and schools. Home sits convenient to neghborhood park, paved waling trail, and beautiful creek.
- Type:
- Single Family
- Sq.Ft.:
- 2,897
- Status:
- Active
- Beds:
- 3
- Lot size:
- 0.31 Acres
- Year built:
- 2007
- Baths:
- 3.00
- MLS#:
- 2763024
- Subdivision:
- Belshire Ph 2
ADDITIONAL INFORMATION
Incredibly built, well loved home! This house lives very comfortably. Enjoy the large open space downstairs that's great for entertaining. Great kitchen with two pantries. Home has been very well maintained from the original owners. Great sized yard! Backyard that backs up to tree line is your canvas to make what you want. Nice NEW carpet and fresh paint. Upstairs you can even enjoy sitting on your balcony while sipping your favorite beverage. As the sun goes down, take a few steps and end up in your media room for a nice relaxing movie watching evening. You'll want to make this one yours! 9' ceilings upon and down. 440 electrical service. Attic floored length of house for storage. Generator plug in for power to media room, guest bath, water heater, fridge/freezer outlet, lights over bar. Insulated interior walls. Gas line on patio for converter to gas grill.
- Type:
- Single Family
- Sq.Ft.:
- 2,611
- Status:
- Active
- Beds:
- 2
- Lot size:
- 0.24 Acres
- Year built:
- 2020
- Baths:
- 3.00
- MLS#:
- 2762110
- Subdivision:
- Southern Springs Ph 4c
ADDITIONAL INFORMATION
This immaculate 2 bedroom, 2 1/2 bath Dunwoody Way model on a highly desirable street with a very private tree lined lot in Del Webb's 55 + active adult community is loaded with upgrades throughout. Enjoy the privacy of your backyard without neighbors to the rear of the home. The entryway, 3 car garage, EZ Breeze lanai, and patio all have epoxy coated flooring. The garage also has a walk up stairway to the floored attic space above with radiant barrier insulation to help with temperature variances. Custom paint and plantation shutters throughout the home which has a gas log burning fireplace in the great room and large bright and airy sunroom. The flex room off the entry could be used as a home office, craft/hobby room, third bedroom sleeping area if you added a Murphy or day bed. This space has endless possibilities.The spacious primary bedroom has lots of natural light. Laminate wood plank flooring throughout with tile in the bathrooms. Kitchen has a gas range, granite countertops, large walk in pantry, extended island for entertaining, dovetail drawers, soft close doors, and roll out shelving making it a cook's dream. Whole house surge protector and fully fenced back yard. Community has both indoor and outdoor pools, pickleball and tennis courts, gas firepit, pavilion with gas grills and patio tables, clubhouse with fitness center and fitness classes, ball rooms, kitchen, conference room, card/game room, massage room, men's and women's locker rooms and a lending library. Over 70 clubs and special interest groups, special programs, presentations, concerts, Southern Springs choir and band, as well as photography, painting, quilting, solo clubs, coffee club, Veteran's club, Bible study, and so much more. Living in Southern Springs is like vacationing at a very active resort. Come out and tour this gorgeous home.
- Type:
- Single Family
- Sq.Ft.:
- 2,540
- Status:
- Active
- Beds:
- 4
- Year built:
- 2024
- Baths:
- 3.00
- MLS#:
- 2761229
- Subdivision:
- Brandon Woods
ADDITIONAL INFORMATION
4 Sides Brick, 4 bedrooms and bonus up, Huge island Kitchen ,Super Open Floor Plan, Complete Stainless Appliance Package Included Main Level Office, Covered Back Porch and Included Patio. You can buy your new market home today with a $99 deposit and pay only $99 total cash out of pocket for total closing costs using preferred lender.
- Type:
- Single Family
- Sq.Ft.:
- 1,989
- Status:
- Active
- Beds:
- 4
- Year built:
- 2024
- Baths:
- 3.00
- MLS#:
- 2761235
- Subdivision:
- Brandon Woods
ADDITIONAL INFORMATION
4 Sides Brick, 1 bedrooms down 2 bedroom and bonus up, Huge island Kitchen ,Super Open Floor Plan, Complete Stainless Appliance Package Included Covered Back Porch and included Patio. You can buy your new market home today with a $99 deposit and pay only $99 total cash out of pocket for total closing costs using preferred lender.
$523,900
1013 Prince St Spring Hill, TN 37174
- Type:
- Single Family
- Sq.Ft.:
- 2,258
- Status:
- Active
- Beds:
- 3
- Lot size:
- 0.16 Acres
- Year built:
- 2011
- Baths:
- 3.00
- MLS#:
- 2760697
- Subdivision:
- Reserve At Port Royal
ADDITIONAL INFORMATION
A home like this doesn't come along everyday! Listed below appraised value (instant equity!!) over $75,000 in updates and upgrades to his dream home in the past year! Discover a host of premium features including a BRAND NEW KITCHEN (2023) new QUARTZ COUNTERTOPS, floor-to-ceiling white shaker cabinets, a stunning tile backsplash, a walk-in pantry (custom built shelving). No Carpet anywhere! All new flooring (2023), a dining room with vaulted ceiling w/ custom chandelier (2023). ALL NEW BATHROOMS, exquisite wallpaper, new vanities, hardware, lights, toilets (2023). Rare find with all beds up! The primary suite is a sanctuary, featuring a CUSTOM-BUILT walk-in closet, ensuite bathroom showcasing a standalone soaker tub, frameless luxury tiled shower, all-new vanity and fixtures (2023). More highlights include a deluxe built-in workspace, fresh paint, new doors, all new lighting, water purification system, stunning tiled laundry, a covered front porch, ample backyard space (backs to massive green space). COMMUNITY POOL, playground, walkable, and prime location! This home truly stands out – Don't miss it!
- Type:
- Single Family
- Sq.Ft.:
- 1,294
- Status:
- Active
- Beds:
- 3
- Lot size:
- 0.13 Acres
- Year built:
- 2004
- Baths:
- 2.00
- MLS#:
- 2760658
- Subdivision:
- Deerfield
ADDITIONAL INFORMATION
Recently renovated 3-bedroom, 2- bath corner lot home with no neighbors on one side. Enter the foyer into a large open living space area with high ceilings and a wood-burning fireplace. The Master suite is decked out with double vanities, a shower/ tub combination and a large closet with two additional bedrooms that provide space for children, guests or a home office. Enjoy the recently upgraded kitchen that comes with plenty of cabinet space, a pantry, appliances, tile black splash, tile flooring and a combined dining. Just adjacent to the dining and living room is access to your private fully fenced-in backyard yard perfect for hours of relaxation. The one car garage provides convenient storage and parking. Located near a park, a splash pad, sport courts, playground, hospitals, restaurants and minutes from the interstate ideal for near by activities and commuting needs.
- Type:
- Single Family
- Sq.Ft.:
- 2,675
- Status:
- Active
- Beds:
- 4
- Lot size:
- 0.22 Acres
- Year built:
- 2006
- Baths:
- 3.00
- MLS#:
- 2759784
- Subdivision:
- Cherry Grove Add Sec 2 Ph1
ADDITIONAL INFORMATION
Welcome to this stunning 4br 3ba home with upgrades galore in the sought-after Cherry Grove neighborhood and Williamson County schools. Custom home with walnut hardwoods on the main level, 2 bedrooms down (perfect for older family members) and 2 bedrooms up, master bath with corner tub and dedicated vanity/makeup area, custom trim work, upgraded stainless steel appliances, large bonus room with built-in storage and sitting area, white wood blinds on main level, gas fireplace, ceiling fans throughout, custom closets, oversized garage with storage, floored attic space for extra storage, newer water heater, roof, & HVAC, covered back deck w/adjustable shades & ceiling fan, whole house water filtration system, sprinkler system and eco-friendly rainwater collection barrels, mature trees and landscaping. See a complete list of upgrades in photos. Up to 1% will be applied towards the buyer's closing costs if the buyer chooses to use the seller’s preferred lender, April Barnes at Highlands Residential Mortgage.
- Type:
- Townhouse
- Sq.Ft.:
- 1,730
- Status:
- Active
- Beds:
- 3
- Lot size:
- 0.13 Acres
- Year built:
- 2023
- Baths:
- 3.00
- MLS#:
- 2760037
- Subdivision:
- Bellagio Villas
ADDITIONAL INFORMATION
Great location!! A minute away from Towhee Golf Club, minutes to Saturn Pkwy/I65 and the Crossings. Only a year old with 10' ceilings on the main floor. Open concept floor plan with separate laundry and one car attached garage. Great back patio with tree lined lot. COMPLETELY FURNISHED with acceptable offer!
- Type:
- Single Family
- Sq.Ft.:
- 3,367
- Status:
- Active
- Beds:
- 5
- Lot size:
- 0.38 Acres
- Year built:
- 2007
- Baths:
- 4.00
- MLS#:
- 2759539
- Subdivision:
- Belshire Ph 1
ADDITIONAL INFORMATION
This stunning renovated family home is located at 2049 Belshire Way and is the epitome modern and traditional style. This property is perfect for a growing family looking for a move-in ready home. The spacious open floor plan includes a gourmet kitchen with stainless steel appliances, granite countertops, and kitchen island. The living room boasts a cozy fireplace and built-in shelving, perfect for family gatherings or entertaining guests. The master suite is a relaxing retreat with a luxurious en-suite bathroom featuring a soaking tub, dual vanities, and a walk-in shower all on the main level. The additional 4 bedrooms offer plenty of space for children or guests, and a huge bonus room upstairs. Outside, the backyard is a private oasis with new garden planters, lush landscaping, and plenty of space for outdoor activities. Located in a desirable neighborhood that attends the top-rated Amanda North elementary School and convenient access to shopping, dining, and entertainment.
- Type:
- Single Family
- Sq.Ft.:
- 3,863
- Status:
- Active
- Beds:
- 5
- Lot size:
- 0.35 Acres
- Year built:
- 2011
- Baths:
- 5.00
- MLS#:
- 2761839
- Subdivision:
- Autumn Ridge Sec1 Ph3
ADDITIONAL INFORMATION
Located in the sought-after Autumn Ridge neighborhood, this upgraded home offers comfort and privacy with standout features inside and out. The backyard is a true retreat, featuring a pond and waterfall surrounded by mature trees, BRAND NEW ROOF Dec 2024, $45K in landscaping, stone pathways, and an updated deck with new gates and stairs. Additional highlights include automatic blinds on the main level, landscape lighting, two newer HVAC units (2022 and 2024), and a smart home system with thermostats and security system. Additional interior updates include a renovated laundry room, new light fixtures, and a storm door. The spacious layout includes a gourmet kitchen with eat-in and formal dining area. Primary and office on the main-level with four additional bedrooms and a bonus room upstairs. Ready for you to move in and enjoy! Pool table can remain. Buyer and Buyers agent to verify information. Walkthrough video https://youtu.be/Vf-TPuqzFsI
- Type:
- Single Family
- Sq.Ft.:
- 3,289
- Status:
- Active
- Beds:
- 5
- Lot size:
- 0.25 Acres
- Year built:
- 2018
- Baths:
- 5.00
- MLS#:
- 2758838
- Subdivision:
- Autumn Ridge Ph8 Sec1
ADDITIONAL INFORMATION
Seller may consider buyer concessions if made in an offer. Welcome to this beautifully designed home that exudes modern elegance. The neutral color paint scheme offers a calming ambiance throughout. The kitchen is a chef's dream with a stylish accent backsplash, all stainless steel appliances, and a functional kitchen island. The primary bedroom features a spacious walk-in closet. The primary bathroom is a private oasis with a separate tub and shower, and double sinks for convenience. Outside, you'll find a covered patio, perfect for entertaining or simply relaxing. This home is a perfect blend of style and comfort. Don't miss the opportunity to make this your dream home. This home has been virtually staged to illustrate its potential.
- Type:
- Single Family
- Sq.Ft.:
- 2,000
- Status:
- Active
- Beds:
- 3
- Lot size:
- 0.24 Acres
- Year built:
- 2006
- Baths:
- 2.00
- MLS#:
- 2764047
- Subdivision:
- Hampton Springs Sec 2
ADDITIONAL INFORMATION
Welcome to 2039 Sunflower Drive, a charming and meticulously maintained all-brick home located in the heart of Spring Hill's sought-after Hampton Springs neighborhood. This 2,001 sq. ft. residence with soaring ceilings offers 3 spacious bedrooms and 2 full bathrooms all on one level, with thoughtful design touches throughout. Step inside to find a warm and inviting living space featuring a cozy fireplace and elegant hardwood floors. The open-concept kitchen boasts modern appliances, granite counters, ample cabinetry, and a convenient layout that flows seamlessly into the dining area. Large windows flood the home with natural light, creating a bright and airy ambiance. The primary suite is a true retreat, complete with a walk-in closet and a luxurious en-suite bathroom featuring dual vanities and a jetted tub. Two additional bedrooms and a bonus room on the second level provides plenty of space for family, guests, or a home office. Outside, enjoy the tranquil setting from your covered front porch or entertain in the privacy of the fenced backyard. The spacious yard offers a perfect blend of outdoor living and low-maintenance landscaping. Located just minutes from local parks, shopping, and dining, this home combines suburban comfort with modern convenience. Low HOA fees add to the appeal of this fantastic property. Don't miss your chance to own this beautiful home in a vibrant and welcoming community. Schedule your showing today!
$534,900
3329 Monoco Dr Spring Hill, TN 37174
- Type:
- Single Family
- Sq.Ft.:
- 2,024
- Status:
- Active
- Beds:
- 3
- Lot size:
- 0.28 Acres
- Year built:
- 2004
- Baths:
- 3.00
- MLS#:
- 2759534
- Subdivision:
- Haynes Crossing Sec 3-b
ADDITIONAL INFORMATION
3 Bedroom-3 bathroom home located in Williamson county. Located near shopping, dining and schools. The home is located on a culdasac street. This great home has laminate hardwood floors though out the main floor. Beautiful kitchen cabinets with quartz countertops. All one level living with a finished bonus room with a full bathroom upstairs. This home has a beautiful oversized lot with an in ground swimming pool. Come make this backyard your place for entertaining friends and family. THIS ONE WONT LAST. UP TO 1% closing cost with preferred lender.
- Type:
- Single Family
- Sq.Ft.:
- 3,220
- Status:
- Active
- Beds:
- 4
- Lot size:
- 0.25 Acres
- Year built:
- 2011
- Baths:
- 4.00
- MLS#:
- 2758482
- Subdivision:
- Glennmont Sec 1
ADDITIONAL INFORMATION
Only One in Glennmont Subdivision!! A Rare Find In Williamson County offering easy commute to Brentwood and Nashville Awaits. Every Room will invite you into a Sunlit Room with its beautifully finished floors and Open design. Any Chefs or Home bakers?? Test your Baking Skills in this Spacious Galley Kitchen with Double Ovens, Stainless Steel appliances, Granite Countertops, and More! Snuggle up next to the Fireplace, Relax in the Jacuzzi tub, Melt Away in the Electric powered Home Sauna, or Enjoy an evening under the stars by the Firepit with Friends. This Home will not Disappoint! The Three Car Garage for your Toys and professional Landscaping only puts an emphasis on the value of this all Brick Gem Nestled in this Quiet but inviting Community. Don't miss your chance to make this one yours! Professional Photos Coming Soon!
- Type:
- Single Family
- Sq.Ft.:
- 4,107
- Status:
- Active
- Beds:
- 5
- Lot size:
- 0.23 Acres
- Year built:
- 2017
- Baths:
- 5.00
- MLS#:
- 2758768
- Subdivision:
- Cherry Grove Addition Ph5
ADDITIONAL INFORMATION
Welcome to luxury living in the highly coveted Cherry Grove! This meticulously designed custom home boasts an open floor plan with elegant, upgraded finishes throughout. Freshly painted walls enhance the home's bright and inviting atmosphere. The main level features a true sanctuary in the first-floor master suite, providing peace and tranquility. Huge home office on main level. Upstairs, a secondary master suite offers ultimate privacy, perfect for guests or family. An additional guest room on the main level adds flexibility and convenience. All bedrooms are oversized and you can find ample storage with 3 extra large walk-in closets. The bonus room upstairs can be accessed via a private stairwell, offering potential for a variety of uses such as 6th bedroom. The bonus room was designed to be a music studio with sound proof insulation in the walls. Step outside to enjoy serene, peaceful surroundings from the comfort of your covered back porch—an ideal setting for relaxation or entertaining.
$275,000
3015 Dena Ln Spring Hill, TN 37174
- Type:
- Townhouse
- Sq.Ft.:
- 1,320
- Status:
- Active
- Beds:
- 2
- Lot size:
- 0.02 Acres
- Year built:
- 2013
- Baths:
- 3.00
- MLS#:
- 2758392
- Subdivision:
- Villa S At Meadowbrook
ADDITIONAL INFORMATION
Charming 2 bedroom, 2.5-bath Townhome in the heart of Spring Hill, perfect for most buyers. This move-in ready home features a bright & open living area flowing into the eat-in kitchen offering a welcoming atmosphere. The kitchen includes ample cabinets, generous counter space, & sleek black appliances. On the second level, the primary bedroom boasts an en-suite bathroom & a walk-in closet. The second bedroom also has cathedral ceilings, en-suite bathroom, and spacious closet. Enjoy the private fenced-in patio, perfect for outdoor gatherings and outdoor dining. Situated in a quiet, established neighborhood within blocks of Marvin Wright Elementary & city parks. This location is growing with lots of shopping & dining options just minutes away. This well-maintained home offers great potential for further customization or rental income. New HVAC system. Priced well below the median price point for Spring Hill, don’t miss an affordable opportunity to invest in this thriving community.
- Type:
- Single Family
- Sq.Ft.:
- 1,705
- Status:
- Active
- Beds:
- 4
- Year built:
- 2024
- Baths:
- 2.00
- MLS#:
- 2758429
- Subdivision:
- Brandon Woods
ADDITIONAL INFORMATION
4 Sides Brick, 4 bedrooms down , Huge island Kitchen ,Super Open Floor Plan, Complete Stainless Appliance Package Included. You can buy your new market home today with a $99 deposit and pay only $99 total cash out of pocket for total closing costs using preferred lender.
- Type:
- Single Family
- Sq.Ft.:
- 2,282
- Status:
- Active
- Beds:
- 4
- Year built:
- 2024
- Baths:
- 3.00
- MLS#:
- 2758426
- Subdivision:
- Brandon Woods
ADDITIONAL INFORMATION
4 Sides Brick, 3 bedrooms down 1 bedroom and bonus up, Huge island Kitchen ,Super Open Floor Plan, Complete Stainless Appliance Package Included. You can buy your new market home today with a $99 deposit and pay only $99 total cash out of pocket for total closing costs using preferred lender.
- Type:
- Condo
- Sq.Ft.:
- 610
- Status:
- Active
- Beds:
- 1
- Year built:
- 2024
- Baths:
- 1.00
- MLS#:
- 2758071
- Subdivision:
- The Landings At Preston Park
ADDITIONAL INFORMATION
Main Level Hip Urban Style Condo in Spring Hill (Williamson County) 10-foot ceilings, high-end finishes, engineered hardwood (no carpet), floor-to-ceiling tile in primary bathroom, stainless appliances, quartz countertops, amazing location (can walk to shopping and restaurants). Don't miss out these are already selling fast. $5,000 towards closing costs - must use preferred lender and title. This unit also includes a move-in package of Fridge, Wash/Dryer, and Blinds.
Andrea D. Conner, License 344441, Xome Inc., License 262361, [email protected], 844-400-XOME (9663), 751 Highway 121 Bypass, Suite 100, Lewisville, Texas 75067


Listings courtesy of RealTracs MLS as distributed by MLS GRID, based on information submitted to the MLS GRID as of {{last updated}}.. All data is obtained from various sources and may not have been verified by broker or MLS GRID. Supplied Open House Information is subject to change without notice. All information should be independently reviewed and verified for accuracy. Properties may or may not be listed by the office/agent presenting the information. The Digital Millennium Copyright Act of 1998, 17 U.S.C. § 512 (the “DMCA”) provides recourse for copyright owners who believe that material appearing on the Internet infringes their rights under U.S. copyright law. If you believe in good faith that any content or material made available in connection with our website or services infringes your copyright, you (or your agent) may send us a notice requesting that the content or material be removed, or access to it blocked. Notices must be sent in writing by email to [email protected]. The DMCA requires that your notice of alleged copyright infringement include the following information: (1) description of the copyrighted work that is the subject of claimed infringement; (2) description of the alleged infringing content and information sufficient to permit us to locate the content; (3) contact information for you, including your address, telephone number and email address; (4) a statement by you that you have a good faith belief that the content in the manner complained of is not authorized by the copyright owner, or its agent, or by the operation of any law; (5) a statement by you, signed under penalty of perjury, that the information in the notification is accurate and that you have the authority to enforce the copyrights that are claimed to be infringed; and (6) a physical or electronic signature of the copyright owner or a person authorized to act on the copyright owner’s behalf. Failure t
Spring Hill Real Estate
The median home value in Spring Hill, TN is $510,000. This is lower than the county median home value of $802,500. The national median home value is $338,100. The average price of homes sold in Spring Hill, TN is $510,000. Approximately 71.58% of Spring Hill homes are owned, compared to 24.01% rented, while 4.41% are vacant. Spring Hill real estate listings include condos, townhomes, and single family homes for sale. Commercial properties are also available. If you see a property you’re interested in, contact a Spring Hill real estate agent to arrange a tour today!
Spring Hill, Tennessee has a population of 48,403. Spring Hill is more family-centric than the surrounding county with 44% of the households containing married families with children. The county average for households married with children is 42.06%.
The median household income in Spring Hill, Tennessee is $92,779. The median household income for the surrounding county is $116,492 compared to the national median of $69,021. The median age of people living in Spring Hill is 35.2 years.
Spring Hill Weather
The average high temperature in July is 89.6 degrees, with an average low temperature in January of 26.4 degrees. The average rainfall is approximately 54.7 inches per year, with 2.4 inches of snow per year.


