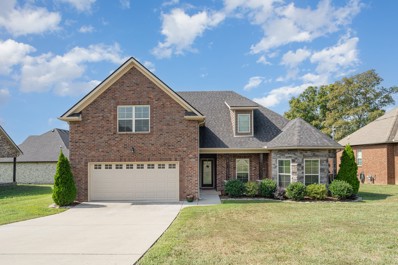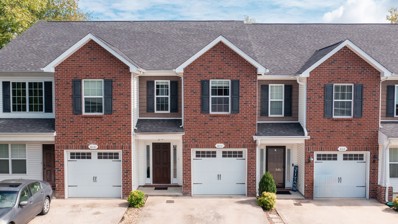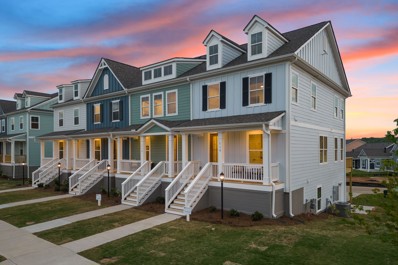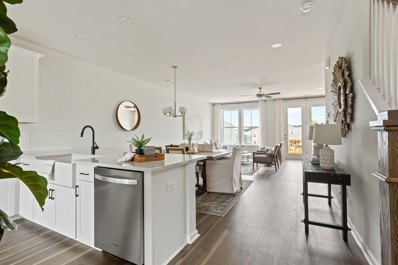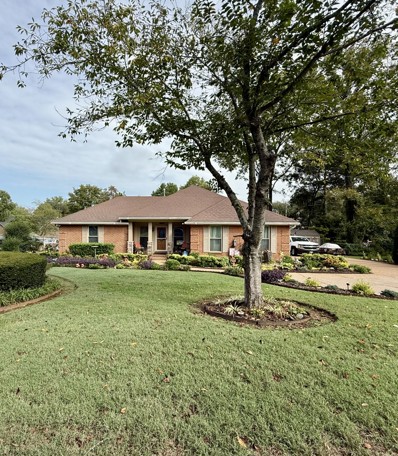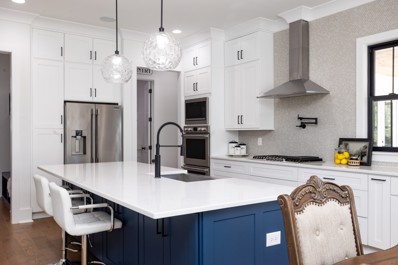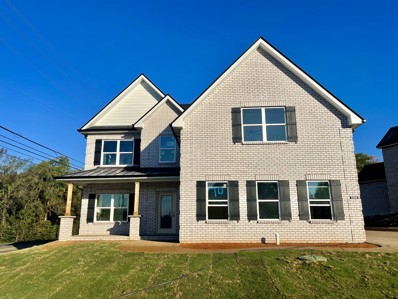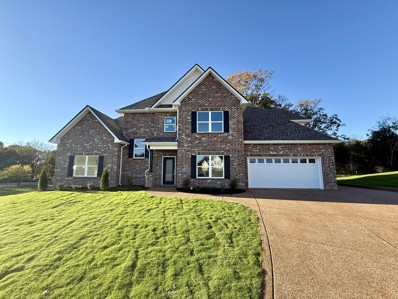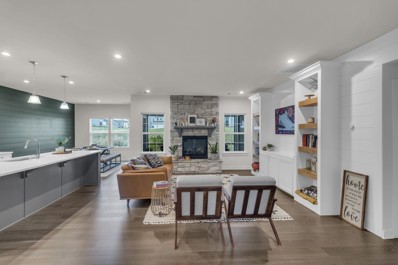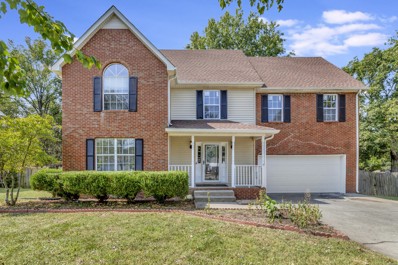Smyrna TN Homes for Sale
$537,500
2966 Greentree Dr Smyrna, TN 37167
- Type:
- Single Family
- Sq.Ft.:
- 2,346
- Status:
- Active
- Beds:
- 4
- Lot size:
- 0.23 Acres
- Year built:
- 2017
- Baths:
- 2.00
- MLS#:
- 2750219
- Subdivision:
- Villages Of Greentree Sec 2 Ph 2
ADDITIONAL INFORMATION
Beautiful 4-bedroom home completed in 2017 featuring a huge bonus room (24x21) and a well-manicured back yard that is completely fenced! The Back yard has a covered patio with beautiful landscaping and a firepit! Primary bedroom downstairs features a double vanity with Tile floor, separate Ceramic tile shower and garden tub. Granite countertops in the Kitchen with a nice bar top set up and Tile backsplash! gorgeous Stone gas fireplace in the living room, with vaulted ceiling! 9 Ft ceilings downstair in all the bedrooms and kitchen! Garage has a nice workbench with drawers and electricity! Unfinished 3rd full bathroom upstairs, floored, insulated and plumbing already done, waiting for the finishing touches! Plenty of storage in this beautiful home! Location is fantastic, close to I-24 and 15 minutes from Nashville! 4 camera security system stays with the home, along with all the Nice Blinds!
$425,000
114 Kiowa Ct Smyrna, TN 37167
- Type:
- Single Family
- Sq.Ft.:
- 1,907
- Status:
- Active
- Beds:
- 3
- Lot size:
- 0.27 Acres
- Year built:
- 2016
- Baths:
- 2.00
- MLS#:
- 2745856
- Subdivision:
- Bankside Sec 3
ADDITIONAL INFORMATION
This charming home is a true gem, well maintained and boasting plenty of space inside and out. Move-in ready with brand new carpet and fresh paint throughout. Primary bedroom on main level and a bonus room, 2 bedrooms, and full bathroom upstairs. The oversized bonus room offers versatility for various needs, an office, man cave, workout space, or entertainment area. The primary suite is a standout feature, offering ample closet space and a great bathroom with a separate shower and tub, as well as a double vanity. The open concept design of the LR, DR, and kitchen creates a spacious feel making it perfect for entertaining guests while preparing meals. Kitchen features SS appliances that all remain. Outside, the backyard is a haven with plenty of space. This home presents exceptional value and shouldn't be missed by those seeking comfort, convenience, and quality living. Beautiful park and all Stewart schools are 5 min away.
$605,000
116 Neecee Dr Smyrna, TN 37167
- Type:
- Single Family
- Sq.Ft.:
- 2,892
- Status:
- Active
- Beds:
- 4
- Lot size:
- 0.22 Acres
- Year built:
- 2019
- Baths:
- 3.00
- MLS#:
- 2747152
- Subdivision:
- The Reserve At The Meadows Sec 1
ADDITIONAL INFORMATION
BIGGER THAN NEW, LOWER TAXES & HOA, TRIPLE STEWARTS CREEK SCHOOLS! Please use blue shoe footies on porch. UPGRADES GALORE! Convenient to I24/I840 Franklin between Murfreesboro & Nashville: 25 mi to Nashville Intl Airport, 20 minutes to MTSU, Medical Ctr Shopping, Hospitals, Restaurants. Puronics whole home water filtration to stay! Large .25 acre yard; sodded front. Rare 2 bedrooms 2 baths on main w/vaulted great room, flex space for office/dining on main, spacious bonus rm up, 2 Lg covered porches/back wired for TV w ceiling fans/LED lights, upgraded chefs kitchen w/oversized 65" Frigidaire fridge, TWO built-in GE double ovens w/built in microwave, granite counters, tile backsplash & walk in pantry. Bring the outdoors in with 10'x8' Bi-parting sliding glass doors! Zoned programmable thermostats. MUST SEE!! Linen closet in every bath, 5" LVP flooring on main, Drop zone, brick laid & diagonal tiled wet areas, 5ft oversized shower, 2 walk in primary closets, open railing/wood spindles, 5 panel doors, electric fireplace w/remote. Schedule your private viewing ASAP! 1 owner shows like model. Seller concessions offered with acceptable offer.
$310,000
804 Bonneville Ln Smyrna, TN 37167
- Type:
- Townhouse
- Sq.Ft.:
- 1,552
- Status:
- Active
- Beds:
- 3
- Lot size:
- 4.02 Acres
- Year built:
- 2011
- Baths:
- 3.00
- MLS#:
- 2744413
- Subdivision:
- Southside Planned Development Sec 1 Ph 6
ADDITIONAL INFORMATION
Welcome to your dream home! This beautiful 3-bedroom, 2.5-bathroom townhome in the Smyrna, TN, offers the perfect blend of style, comfort, and convenience. With quick access to downtown Nashville just 27 miles away, you'll enjoy the best of both worlds: the peace and quiet of suburban living with the vibrant city life at your fingertips. Step inside to discover elegant crown molding and a spacious master suite featuring a smooth trey ceiling, garden tub, double vanities, and ample natural light – the perfect retreat after a long day. The modern kitchen boasts stunning granite countertops and stainless-steel appliances, ideal for both cooking and entertaining. With a one-car garage and a driveway wide enough for 2 cars, parking is never an issue. Plus, the 2 heat/air units ensure your comfort year-round. Whether you're hosting guests or relaxing with loved ones, this home has all the features you need.
$397,900
337 Sarava Ln Smyrna, TN 37167
- Type:
- Single Family
- Sq.Ft.:
- 1,772
- Status:
- Active
- Beds:
- 3
- Lot size:
- 0.19 Acres
- Year built:
- 2012
- Baths:
- 3.00
- MLS#:
- 2743559
- Subdivision:
- Belmont Sec 2 Ph 3
ADDITIONAL INFORMATION
Embrace the possibilities in this charming home, this property includes an inviting eat-in kitchen with beautiful bay windows that bring in an abundance of natural light, creating the perfect spot to enjoy your morning coffee or family meals. Enjoy a fenced-in backyard for privacy, a versatile bonus room, complete with a full bath and a spacious walk-in closet, providing the perfect opportunity to create a fourth bedroom. The primary bedroom is on the main level, with an en-suite bathroom with a featured garden tub/shower combo. Fresh interior paint throughout. The home is located in the highly sought after Triple-zoned Stewarts Creek School District, This home is truly a gem!
$399,990
434 Blair Road Smyrna, TN 37167
- Type:
- Townhouse
- Sq.Ft.:
- 1,840
- Status:
- Active
- Beds:
- 3
- Year built:
- 2024
- Baths:
- 3.00
- MLS#:
- 2751668
- Subdivision:
- Portico
ADDITIONAL INFORMATION
Portico Townhomes have finally released! Seller to buy the rate down to 3.99% on a 2-1 Buy Down, with use of preferred lender and title company. First buyers receive fridge, washer, and dryer included with the townhome. This Walker floorplan is an open 3bedroom, 2.5 bath, with basement. This homes will also have partial brick exteriors, keyless entry, open stair railing, interior blinds, stainless steel appliances, quartz countertops, tiled backsplash, upgraded tile, upgraded hardware, 50 galloon water tank, front porch and attached deck, landscaping and trash included in monthly fees. Agents Welcome. Photos are of similar Walker floorplan. Design Visual available. Please come to the onsite model home located at 310 Casita Drive LaVergne.
$407,990
432 Blair Road Smyrna, TN 37167
- Type:
- Townhouse
- Sq.Ft.:
- 1,840
- Status:
- Active
- Beds:
- 3
- Year built:
- 2024
- Baths:
- 3.00
- MLS#:
- 2749768
- Subdivision:
- Portico
ADDITIONAL INFORMATION
Portico Townhomes have finally released! Seller to buy the rate down to 3.99% on a 2-1 Buy Down, with use of preferred lender and title company. First buyers receive fridge, washer, and dryer included with the townhome. This Walker floorplan is an open 3bedroom, 2.5 bath, with basement. This homes will also have partial brick exteriors, keyless entry, open stair railing, interior blinds, modern black hardware, stainless steel appliances, quartz countertops, tiled backsplash, upgraded tile, upgraded hardware, 50 galloon water tank, front porch and attached deck, landscaping and trash included in monthly fees, Agents Welcome. Photos are of similar Walker floorplan. Design Visual available. Please come to the onsite model home located at 310 Casita Drive LaVergne.
$330,000
106 Latimer Dr Smyrna, TN 37167
- Type:
- Townhouse
- Sq.Ft.:
- 1,572
- Status:
- Active
- Beds:
- 2
- Year built:
- 2016
- Baths:
- 3.00
- MLS#:
- 2745373
- Subdivision:
- Southside Planned Development Ph 2
ADDITIONAL INFORMATION
Nice condo with two suites with baths upstairs. Fenced patio on rear. Spacious great room on rear of unit. Kitchen with Bar. One car garage. Nice condo for a future home.
$415,000
429 Multrees Pl Smyrna, TN 37167
- Type:
- Condo
- Sq.Ft.:
- 1,448
- Status:
- Active
- Beds:
- 2
- Lot size:
- 0.1 Acres
- Year built:
- 2022
- Baths:
- 2.00
- MLS#:
- 2740453
- Subdivision:
- Dogwood Villas Fka Stewarts Creek Cottages
ADDITIONAL INFORMATION
Super Cute One Level Villa in Popular 55+ Community, Dogwood Villas. Highly desired Emma Floor Plan with Beautiful Stone Front Entry. Long foyer leads to an Open, tastefully decorated Living Area w/ Access to a Lovely Landscaped & Fenced Outdoor Living Space. Upgraded White Kitchen w/ Island and SS Appliances including Refrigerator. Nice Master Bedroom w/ Large Bathroom featuring a Walk-in Shower and Double Vanities. Additional Bedroom is perfect for Family, Guest, Office, Hobby or Other. The Backyard is fully fenced and features an extended patio, trees, flower beds and grass area providing you w/ the perfect outdoor space to enjoy family, friends and Furry Friends Too. Zero Entry, No Steps, RIGHT SIDE TWO CAR GARAGE. Additional Benefits Include, Front Glass Storm Door, Laundry Room, Blinds and Curtains. Community features include Sidewalks, Streetlights, Gathering Area, Pickleball Courts and Quick Access, Shops, Dining, Grocery Stores and all the Smyrna has to offer. Welcome Home!
$429,000
573 Highpoint Drive Smyrna, TN 37167
- Type:
- Single Family
- Sq.Ft.:
- 1,525
- Status:
- Active
- Beds:
- 3
- Lot size:
- 0.32 Acres
- Year built:
- 1990
- Baths:
- 2.00
- MLS#:
- 2740255
- Subdivision:
- Thompson Woods
ADDITIONAL INFORMATION
Welcome To Your New Dream Home In The Great City Of Smyrna, Tennessee! 573 Highpoint Drive Is A Charming 3 Bedroom, 2 Bathroom House That Boasts Elegant Granite Countertops, Tile Backsplash And Oak Cabinets. The Carpeted Bedrooms Provide A Cozy Retreat With Spacious Walk-In Closets, Hardwood Flooring Throughout The Living Areas And A Total Of 1525 Sqft For You To Enjoy. With Its Convenient Location And Lush Landscaping This Home Is Sure To Impress Even The Most Discerning Buyer. Don't Miss Out On The Opportunity To Make This Stunning Property Yours Today
$433,995
517 Banchory Dr Smyrna, TN 37167
Open House:
Sunday, 1/5 10:00-5:00PM
- Type:
- Single Family
- Sq.Ft.:
- 2,398
- Status:
- Active
- Beds:
- 3
- Lot size:
- 0.16 Acres
- Year built:
- 2024
- Baths:
- 3.00
- MLS#:
- 2739901
- Subdivision:
- Stewarts Glen
ADDITIONAL INFORMATION
$10K flex cash with use of our participating lender. No other incentive or promotion applies. The Gambel floor plan is captivating blend of modern design and functionality. As you step inside, an inviting foyer welcomes you into an open concept living area, seamlessly connecting the spacious family room, dining space, and contemporary kitchen. The kitchen boasts sleek appliances, ample storage, a large pantry, and a convenient island for culinary pursuits. The primary suite found on the main living area offers relaxation with a private bathroom and walk-in closet. A versatile secondary bedroom, also found on the main living area, showcases a closet and easy access to a secondary bathroom with a linen closet. On the second level, you will be delighted to find a spacious loft, an additional secondary bedroom and full bath. Future Pavilion, Event Lawn and Pickleball Court. Stewarts Glen is an active adult, 55+ community.
$403,900
110 Benefield Dr Smyrna, TN 37167
- Type:
- Single Family
- Sq.Ft.:
- 1,487
- Status:
- Active
- Beds:
- 3
- Lot size:
- 1 Acres
- Year built:
- 1982
- Baths:
- 2.00
- MLS#:
- 2740373
- Subdivision:
- Lake Farm Est Sec 3
ADDITIONAL INFORMATION
Oasis Backyard with 3 workshops and storage buildings all have underground electric, a mans dream. Inground swimming pool and a backyard with great privacy. 3 bedroom 2 bath with a large kitchen. HVAC and roof less than 5 years old. This house has been well maintained. Pond in back yard with fish in it. Selling property As-Is....
- Type:
- Townhouse
- Sq.Ft.:
- 2,199
- Status:
- Active
- Beds:
- 3
- Year built:
- 2024
- Baths:
- 3.00
- MLS#:
- 2738447
- Subdivision:
- Stewarts Glen
ADDITIONAL INFORMATION
Limited time pricing! No other incentives or promotions apply. Ashton Woods 1st 55+ Active Adult Community. The Concord plan (End Unit) features primary and secondary bedrooms on the first floor for ease of living and a third bedroom upstairs for guests. This floor plan is perfect for both relaxation and entertaining. A luxe and roomy place to call home. The spacious layout features an upgraded gourmet kitchen with gas cooktop and double ovens, a living room, and lots of storage. Future amenities include a pavilion, a large entertaining lawn with benches and swings and a pickleball court. Stewarts Glen is an active adult 55+ community.
$594,995
224 Meridian Drive Smyrna, TN 37167
Open House:
Monday, 1/6 2:00-5:00PM
- Type:
- Single Family
- Sq.Ft.:
- 2,809
- Status:
- Active
- Beds:
- 5
- Year built:
- 2024
- Baths:
- 4.00
- MLS#:
- 2708288
- Subdivision:
- Saddle Grove
ADDITIONAL INFORMATION
This Pearson features a study with double doors off the foyer, a gourmet kitchen adjacent to the breakfast area, and a versatile loft on the second floor. The kitchen flows seamlessly into the living room, and features a quartz-topped island, pendant lights, large walk-in pantry, double-wall oven, and 42" upper cabinets. Located off the living room, a guest bedroom and a full bathroom. A rear covered patio offers additional space for dining outdoors. Four bedrooms are located on the second floor, including the primary suite with a spa-like bathroom, with a tiled walk-in shower with bench seat, soaking tub, dual vanity, and oversized walk-in closet. The laundry room is conveniently located near the secondary bedrooms. This home is complete with a three-car garage.
$840,000
4706 Waterlook Way Smyrna, TN 37167
- Type:
- Single Family
- Sq.Ft.:
- 3,265
- Status:
- Active
- Beds:
- 4
- Lot size:
- 0.26 Acres
- Year built:
- 2022
- Baths:
- 3.00
- MLS#:
- 2707798
- Subdivision:
- Clear Creek Sec 2 & Resub Lot 139
ADDITIONAL INFORMATION
***Seller offering $10,000 in concessions to Buyer at closing for rate buydown/closing costs/etc.*** This beautifully designed home offers two bedrooms on the main floor, including a primary suite with a freestanding tub. The open layout features exposed beams, a stone fireplace, and a kitchen with custom cabinets and quartzite countertops. Upstairs, there’s a bonus room with a bar, plus a home office with French doors on the main floor. The covered back porch, complete with a wood-burning fireplace, is perfect for gatherings, and the home backs up to permanent greenspace for extra privacy.
$975,000
6821 Springwater St Smyrna, TN 37167
- Type:
- Single Family
- Sq.Ft.:
- 3,319
- Status:
- Active
- Beds:
- 4
- Lot size:
- 0.59 Acres
- Year built:
- 2023
- Baths:
- 4.00
- MLS#:
- 2706642
- Subdivision:
- Clear Creek Sec 3 Ph 2
ADDITIONAL INFORMATION
Custom Home build on large lot, 4 bedrooms, 3.5 bathes, 10' ceiling on main floor, large living room with stone fireplace, Custom gourmet kitchen with a butler's pantry, High end appliances an island overlooking the living room. the Primary bedroom is on main level with a vaulted ceiling and a Custom primary bathroom which has a standalone soak in tub as well as a huge shower, stone accent wall and a huge double sink vanity, not to mention that huge primary closet is to die for!!! Huge covered back porch with a custom kitchen and a woodburning stone fireplace. Cabinetry in the Laundry room with a sink, this home also comes with a surround sound.Spray Foam Insulation, this is truly one of a kind, and you must see in person to really appreciate all the beautiful details that this builder didn't spare!! Call Shay for more info!! 615-428-7916
- Type:
- Single Family
- Sq.Ft.:
- 2,800
- Status:
- Active
- Beds:
- 4
- Lot size:
- 0.25 Acres
- Year built:
- 2024
- Baths:
- 4.00
- MLS#:
- 2706380
- Subdivision:
- Patton Retreat Ph 2 Sec 2
ADDITIONAL INFORMATION
The Lexington Plan! This All Brick Home In Smyrna, TN Offers 4 Bedrooms, 3.5 Baths, And An Inviting Living Area. The Modern Kitchen Features High-Quality Appliances And A Breakfast Bar/Island. Downstairs, You'll Find A Luxurious Primary Bedroom With An Ensuite Bathroom. Custom Cabinets, Granite In The Kitchen & Baths. Hardwood Floors Throughout The Main & Stairs, Tiled Shower In Primary Bath, Tile In Wet Areas, Dining/Breakfast Area. Upstairs, Comes With Three Additional Well-Sized Bedrooms, Two Full Baths. One Bedroom Comes With It’s Own Full Bath. Upstairs Also Includes A Nice Sized Bonus Room. The Attached Two-Car Garage Provides Convenience. Outdoor Fireplace! Located Near Amenities And Excellent Schools, This Home Is A Must-See! This Home Provides Easy Access To I-840, Restaurants, Lakes, Golf Courses & More.
$639,900
3008 Everley Court Smyrna, TN 37167
- Type:
- Single Family
- Sq.Ft.:
- 2,654
- Status:
- Active
- Beds:
- 4
- Lot size:
- 0.27 Acres
- Year built:
- 2024
- Baths:
- 4.00
- MLS#:
- 2706379
- Subdivision:
- Patton Retreat Ph 2 Sec 2
ADDITIONAL INFORMATION
The Watson Plan! Home Features: All Brick, Open Floor Plan With A Nice Size Living Room Area, Fireplace, 4 Bedrooms, 2 Full Baths, 2 Half Baths, Custom Cabinets & Granite In The Kitchen & Baths, Hardwood Floors Throughout The Main & Stairs, Carpet In The Bedrooms, Primary Suite Has Double Vanities, Tiled Shower In Primary Bath, Tile In Wet Areas, Formal Dining Room, Breakfast Area, Covered Porch & Patio. Located Close To I-24, I-840, Restaurants, Lakes, Golf Courses & Much More!!!
$455,000
513 Spring Hill Dr Smyrna, TN 37167
- Type:
- Single Family
- Sq.Ft.:
- 2,083
- Status:
- Active
- Beds:
- 3
- Lot size:
- 0.26 Acres
- Year built:
- 2006
- Baths:
- 2.00
- MLS#:
- 2709010
- Subdivision:
- Hunters Point Sec 9
ADDITIONAL INFORMATION
Come see this charming all brick 3 bedroom 2 bath with large bonus over garage and cozy sunroom to watch visits from wild life. Large eat-in kitchen with all stainless steel appliances to remain to include induction/convection oven. Gleaming hardwood floors in the main living area and halls. New carpet, fresh interior paint and wood blinds throughout. Fully encapsulated crawl space. Walk in crawl space area provides additional storage space. One owner, conveniently located to hospital, grocery stores, restaurants and schools. No HOA. Move-in ready, awaits to be your next home.
$345,900
6631 Hanworth Trce Smyrna, TN 37167
- Type:
- Townhouse
- Sq.Ft.:
- 1,428
- Status:
- Active
- Beds:
- 3
- Lot size:
- 0.06 Acres
- Year built:
- 2022
- Baths:
- 3.00
- MLS#:
- 2705827
- Subdivision:
- Blakeney Sec 2 Ph 1
ADDITIONAL INFORMATION
LOCATION + PRIVACY + LOWEST PRICED = PERFECT TRIO! This 2yr Old, "Like New" Townhome has ALL 3! Located in HIGHLY Desired Triple Stewart's Creek School Zone, it's the Lowest Priced Prop on the ENTIRE Market in this Zone! PLUS One of the ONLY w/ a FULLY Fenced Backyard/Patio, Providing Complete Privacy & Perfect for Pets! Offers an Open FloorPlan, 9ft Ceilings, Large Kitchen Island, Stainless Appliances & NO Carpet Downstairs! Primary Bed Features an AMAZING Walk-In Closet,12ftx6ft, that Conveniently Connects to the Laundry Rm, a Tray Ceiling & an Abundance of Natural Light! Bath has Double Vanities, Quartz Counters, Upgraded Tiled Shower w/ Bench & 6ft Glass Door! Community Amenities ~ Playground, Splash Pad, Sidewalks + Walking Trails & Dog Park to Come! HOA Includes Lawn Service, Exterior Maintenance/Repairs & Trash Pick-Up! Refrigerator, Washer & Dryer ALL to STAY! Doors/Windows Pre-Wired for a Security System! 1Car Garage w/ X-Large/Wide Driveway, approx holds an addt'l 4 Vehicles!
$569,900
836 Raintree Dr Smyrna, TN 37167
- Type:
- Single Family
- Sq.Ft.:
- 2,762
- Status:
- Active
- Beds:
- 3
- Lot size:
- 0.28 Acres
- Year built:
- 2021
- Baths:
- 3.00
- MLS#:
- 2706013
- Subdivision:
- Cedar Hills Sec 2 Ph 3
ADDITIONAL INFORMATION
Stunning New 3/2.5 Home on a Spacious Corner Lot. Discover luxury living in one of Smyrna's most sought-after neighborhoods and school districts. This better-than-new home boasts countless upgrades and offers an unparalleled living experience. Step inside to find fully custom built-ins by Walker & Wood, perfectly paired with a beautiful stone fireplace that creates a warm and welcoming entertainment and living space. The owners have meticulously upgraded nearly everything in the home, including hardwood flooring throughout the entire downstairs and an extended morning room that opens to a fully covered and screened back patio. The upgraded primary en-suite bathroom features a luxurious soaking tub and a walk-in shower, while the primary closet offers ample storage with fully custom closet organizers. Recently installed office cabinets come complete with a built-in beverage cooler, adding convenience and style to your workspace.
$809,900
4911 Elmview Ct Smyrna, TN 37167
Open House:
Sunday, 1/5 1:30-3:30PM
- Type:
- Single Family
- Sq.Ft.:
- 3,697
- Status:
- Active
- Beds:
- 5
- Year built:
- 2023
- Baths:
- 5.00
- MLS#:
- 2706409
- Subdivision:
- Clear Creek Sec 3 Ph 1 & Resub Lot 140 Sec 2
ADDITIONAL INFORMATION
This spacious home is an absolute must see! Boasting beautiful views, very close to 3700 sqft., an outdoor fireplace, and a butler's pantry! With two bedrooms conveniently located on the first floor, one can easily serve as a nursery or guest room. This home has new floating shelving down and up installed, as well as a water filtration system installed. Owners also installed a fence as well. Everything is already ready at a very affordable price in a sought after community! Don't let this one get away! 5 Bedrooms, 4 Full Baths. Formal Dining. Bonus Room. 3 Car Garage. Covered Patio with Fireplace. Buyers/ Buyers agent to verify elementary school due to enrollment capping.
$575,000
1205 Frinton Ct Smyrna, TN 37167
- Type:
- Single Family
- Sq.Ft.:
- 2,716
- Status:
- Active
- Beds:
- 4
- Lot size:
- 0.23 Acres
- Year built:
- 2012
- Baths:
- 3.00
- MLS#:
- 2763925
- Subdivision:
- Rosemont Sec 2
ADDITIONAL INFORMATION
** REDUCED! ** Stunning home in highly desired Rosemont neighborhood! This home features hardwoods throughout the main level living area with wood stair treads, spacious kitchen with stainless appliances, living room with soaring ceilings, catwalk and gas fireplace, main level guest bedroom/or office and master bedroom with double vanity, separate tub and shower and large walk in closet. Upstairs features an oversized bonus room perfect for movie watching or family game nights! Fantastic deck and outdoor living area that is great for entertaining. Conveniently located to I-24, shopping, dining, entertainment with easy access to Downtown Nashville. A must see!
$445,000
3016 Malton Dr Smyrna, TN 37167
- Type:
- Single Family
- Sq.Ft.:
- 2,002
- Status:
- Active
- Beds:
- 3
- Lot size:
- 0.48 Acres
- Year built:
- 2000
- Baths:
- 2.00
- MLS#:
- 2769652
- Subdivision:
- Potts Crossing Sec 2
ADDITIONAL INFORMATION
Nice brick home, Fresh Neutral paint throughout (more interior photos coming soon) , conveniently located near interstate, shopping, and restaurants! Includes zoned bedrooms, formal dining, spacious eat-in kitchen and bonus room, storage, lots of hardwood. Utility sink and workbench in the spacious 2 car garage! Large deck with seating overlooking a large private backyard!
$419,900
202 Moorhill Ave Smyrna, TN 37167
- Type:
- Single Family
- Sq.Ft.:
- 2,190
- Status:
- Active
- Beds:
- 3
- Lot size:
- 0.25 Acres
- Year built:
- 1994
- Baths:
- 3.00
- MLS#:
- 2746047
- Subdivision:
- Living Springs Sec 2
ADDITIONAL INFORMATION
This home is move-in ready, featuring durable laminate on the main level, fresh paint, corian counters, stainless appliances, and a spacious bonus room over the garage, all conveniently close to I-24.
Andrea D. Conner, License 344441, Xome Inc., License 262361, [email protected], 844-400-XOME (9663), 751 Highway 121 Bypass, Suite 100, Lewisville, Texas 75067


Listings courtesy of RealTracs MLS as distributed by MLS GRID, based on information submitted to the MLS GRID as of {{last updated}}.. All data is obtained from various sources and may not have been verified by broker or MLS GRID. Supplied Open House Information is subject to change without notice. All information should be independently reviewed and verified for accuracy. Properties may or may not be listed by the office/agent presenting the information. The Digital Millennium Copyright Act of 1998, 17 U.S.C. § 512 (the “DMCA”) provides recourse for copyright owners who believe that material appearing on the Internet infringes their rights under U.S. copyright law. If you believe in good faith that any content or material made available in connection with our website or services infringes your copyright, you (or your agent) may send us a notice requesting that the content or material be removed, or access to it blocked. Notices must be sent in writing by email to [email protected]. The DMCA requires that your notice of alleged copyright infringement include the following information: (1) description of the copyrighted work that is the subject of claimed infringement; (2) description of the alleged infringing content and information sufficient to permit us to locate the content; (3) contact information for you, including your address, telephone number and email address; (4) a statement by you that you have a good faith belief that the content in the manner complained of is not authorized by the copyright owner, or its agent, or by the operation of any law; (5) a statement by you, signed under penalty of perjury, that the information in the notification is accurate and that you have the authority to enforce the copyrights that are claimed to be infringed; and (6) a physical or electronic signature of the copyright owner or a person authorized to act on the copyright owner’s behalf. Failure t
Smyrna Real Estate
The median home value in Smyrna, TN is $445,218. This is higher than the county median home value of $391,800. The national median home value is $338,100. The average price of homes sold in Smyrna, TN is $445,218. Approximately 52.9% of Smyrna homes are owned, compared to 42.34% rented, while 4.76% are vacant. Smyrna real estate listings include condos, townhomes, and single family homes for sale. Commercial properties are also available. If you see a property you’re interested in, contact a Smyrna real estate agent to arrange a tour today!
Smyrna, Tennessee has a population of 52,401. Smyrna is less family-centric than the surrounding county with 31.47% of the households containing married families with children. The county average for households married with children is 34.98%.
The median household income in Smyrna, Tennessee is $70,879. The median household income for the surrounding county is $72,985 compared to the national median of $69,021. The median age of people living in Smyrna is 34.4 years.
Smyrna Weather
The average high temperature in July is 89.4 degrees, with an average low temperature in January of 25.3 degrees. The average rainfall is approximately 53.4 inches per year, with 4 inches of snow per year.
