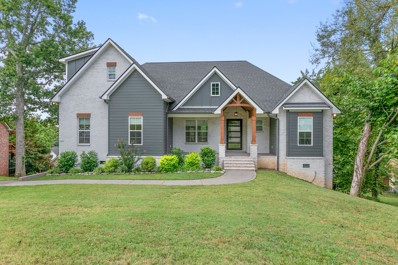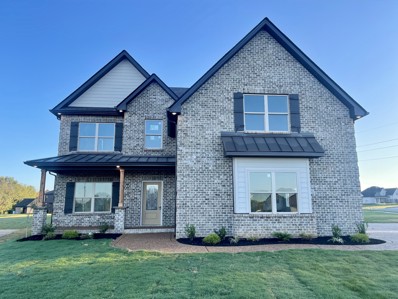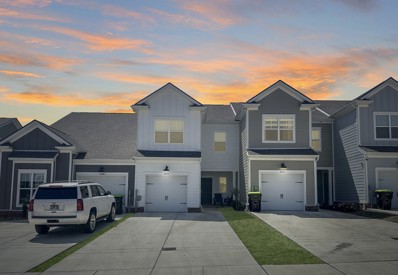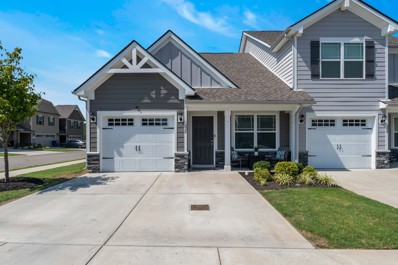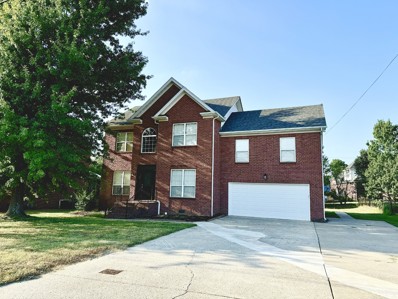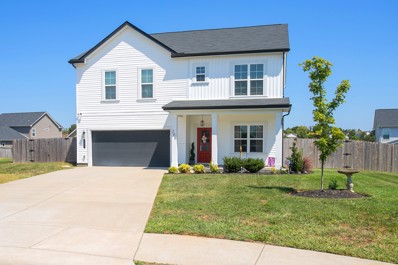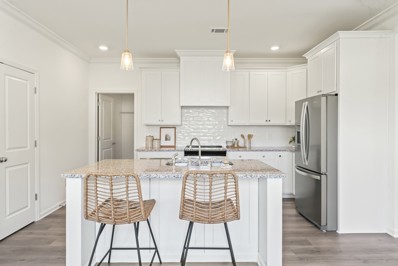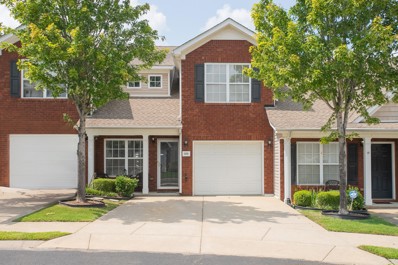Smyrna TN Homes for Sale
$339,900
6502 Wilford Ct Smyrna, TN 37167
Open House:
Sunday, 1/5 12:30-4:00PM
- Type:
- Townhouse
- Sq.Ft.:
- 1,367
- Status:
- Active
- Beds:
- 3
- Lot size:
- 0.06 Acres
- Year built:
- 2024
- Baths:
- 3.00
- MLS#:
- 2703582
- Subdivision:
- Blakeney Sec 2 Ph 2
ADDITIONAL INFORMATION
Why buy used? Close in 30 days. Appraisal size is 1,428 sq ft. Last section on the tree line. Seller is offering closing cost assistance. Brand new townhome offering a open floor plan with 9 ft ceilings downstairs, quartz island, Primary & 2nd bedrooms, laundry upstairs. Master bath with double quartz vanities, tiled walk in shower with roman shower, 6 ft glass doors, delta faucets, large offset walk in closet connected to the laundry room. Lighting/ fan package & more. individual driveway. Within a walkable community with a playground, splash pad, sidewalks & incoming walking trails. City limits, just outside Nashville, the Boro, 40 mins to Franklin, 40 mins to BNA. 1 mile to schools & Cedar Stone Park, 3 miles to i24 / 840 is within a few miles. Save yourself extra time, HOA mows lawns, repairs exterior damage; roof, siding, also individual trash collection. Ask about our seller & lender incentives, call or text listing agent anytime to schedule a viewing.
$297,000
110 Wolverine Ct Smyrna, TN 37167
- Type:
- Townhouse
- Sq.Ft.:
- 1,380
- Status:
- Active
- Beds:
- 2
- Year built:
- 2004
- Baths:
- 3.00
- MLS#:
- 2701476
- Subdivision:
- Wolverine Trail
ADDITIONAL INFORMATION
LOCATION! LOCATION! LOCATION! Convenient to EVERYTHING! Welcome to 110 Wolverine Ct, a super clean, well-maintained townhouse that's perfect for first-time homebuyers or students needing a roommate. Located in highly sought-after Smyrna, TN, this home offers the ultimate convenience with two spacious bedrooms, each featuring its own full bath & walk-in closet. The open-concept floor plan boasts a large eat-in kitchen & a huge living room, ideal for both entertaining guests or relaxing alone with a good book. Step outside to your patio with a privacy fence, storage shed & enjoy a perfectly sized grassy backyard for your furry friend. HOA that covers all the hard work including exterior maintenance, landscaping, yard care, roof maintenance, & trash so you can truly enjoy a low-maintenance lifestyle in this charming townhome. This one is a must see, very clean & move in ready!
$579,900
4418 Spregan Way Smyrna, TN 37167
- Type:
- Single Family
- Sq.Ft.:
- 2,399
- Status:
- Active
- Beds:
- 4
- Lot size:
- 0.18 Acres
- Baths:
- 3.00
- MLS#:
- 2701050
- Subdivision:
- Oak Meadows
ADDITIONAL INFORMATION
The Melrose Plan - Oak Meadows - Brick Front Elevation - Great Finishes with Master Down and 3 Bedrooms Up w/ Bonus Room. Gourmet Kitchen. Large Laundry Room, Covered Extended 16' x 16' Rear Porch. 5' x 15' Workshop in Garage,
$699,000
4007 Maggie Ct Smyrna, TN 37167
- Type:
- Single Family
- Sq.Ft.:
- 2,630
- Status:
- Active
- Beds:
- 3
- Lot size:
- 0.31 Acres
- Year built:
- 2020
- Baths:
- 3.00
- MLS#:
- 2702100
- Subdivision:
- The Highlands Sec 2
ADDITIONAL INFORMATION
A one of a kind custom masterpiece designed by a local appraiser with attention to every detail! Outside, a gentle mix of traditional and modern, brick, wood and Hardie-Board The home sits on a gorgeous lot, with a two-story deck perched right in the trees, making it feel like a mountain retreat! Through the custom made 4x8 mahogany front door, the floorplan is nice and open with 9-17' high ceilings and upgraded trim and flooring. The windows look out to the deck surrounded by trees. In the kitchen, there's quartz countertops, a hidden microwave, commercial style hood and 36" 6-burner gas stove. Soft-close cabinets throughout home. There's also a large pantry, full bath and laundry off the kitchen. The primary bedroom has beautiful stained wood ceiling & modern bath w/ pennytile shower & modern tub. Two more beds down. Upstairs, there's either a bonus or a guest suite w/ full shower! The basement will accomodate 4 cars (tandem) + studio/workshop. Take 3D Interactive Tour!
$664,900
3000 Everley Court Smyrna, TN 37167
- Type:
- Single Family
- Sq.Ft.:
- 2,800
- Status:
- Active
- Beds:
- 4
- Lot size:
- 0.33 Acres
- Year built:
- 2024
- Baths:
- 4.00
- MLS#:
- 2701243
- Subdivision:
- Patton Retreat Ph 2 Sec 2
ADDITIONAL INFORMATION
The Lexington Plan! This All Brick Home In Smyrna, TN Offers 4 Bedrooms, 3.5 Baths, And An Inviting Living Area. The Modern Kitchen Features High-Quality Appliances And A Breakfast Bar/Island. Downstairs, You'll Find A Luxurious Primary Bedroom With An Ensuite Bathroom. Custom Cabinets, Granite In The Kitchen & Baths. Hardwood Floors Throughout The Main & Stairs, Tiled Shower In Primary Bath, Tile In Wet Areas, Dining/Breakfast Area. Upstairs, Comes With Three Additional Well-Sized Bedrooms, Two Full Baths. One Bedroom Comes With It’s Own Full Bath. Upstairs Also Includes A Nice Sized Bonus Room. The Attached Two-Car Garage Provides Convenience. Located Near Amenities And Excellent Schools, This Home Is A Must-See! This Home Provides Easy Access To I-840, Restaurants, Lakes, Golf Courses & More.
$350,000
6624 Hanworth Trce Smyrna, TN 37167
- Type:
- Townhouse
- Sq.Ft.:
- 1,367
- Status:
- Active
- Beds:
- 3
- Lot size:
- 0.07 Acres
- Year built:
- 2022
- Baths:
- 3.00
- MLS#:
- 2697600
- Subdivision:
- Blakeney Sec 2 Ph 1
ADDITIONAL INFORMATION
Welcome to 6624 Hanworth Trace! Why buy new when you could buy this upgraded home including upgraded flooring in the living room, smart thermostats, and a Ring doorbell. Enjoy the stylish kitchen with a refrigerator that conveys, and relax on the spacious 12x14 patio. The primary bathroom boasts a quartz countertop, and both the half bath and guest bathroom feature upgraded faucets. Love a primary closet that connects to the laundry room? This one has it! The home is pre-wired for a security system, has upgraded ceiling fans, and includes 2” blinds throughout. Community amenities include a splash pad, playground, and plans for a future walking trail. Up to 1% Lender Credit with homebuX! Don't miss out—schedule your showing today!
$599,900
5147 Greentree Dr Smyrna, TN 37167
Open House:
Sunday, 1/5 1:00-4:00PM
- Type:
- Single Family
- Sq.Ft.:
- 2,856
- Status:
- Active
- Beds:
- 4
- Year built:
- 2024
- Baths:
- 4.00
- MLS#:
- 2698373
- Subdivision:
- Greystone
ADDITIONAL INFORMATION
Experience luxury living at its finest in this stunning home located in the prestigious community of Greystone. This impressive home boasts designer finishes throughout, creating an atmosphere of luxury and sophistication. The primary bedroom on the main level offers convenience and privacy, while the chef's kitchen is sure to impress even the most discerning culinary aficionados. The open floorplan allows for seamless entertaining and abundant natural light, making every corner of this home feel warm and inviting. Step out to your spacious covered patio, perfect for enjoying morning coffee or evening sunsets. Upstairs, you'll find a bonus room with a walk-in closet along with three additional bedrooms that offer ample space for relaxation. Greystone is ideally situated near retail shops, restaurants, and outdoor activities, making it a perfect location for those who appreciate convenience and relaxation.
$915,000
6816 Springwater St Smyrna, TN 37167
- Type:
- Single Family
- Sq.Ft.:
- 3,768
- Status:
- Active
- Beds:
- 4
- Lot size:
- 0.26 Acres
- Year built:
- 2024
- Baths:
- 4.00
- MLS#:
- 2697791
- Subdivision:
- Clear Creek Sec 3 Ph 2
ADDITIONAL INFORMATION
Amazing Luxury Home with Stone accents & brick wainscoting. NO Carpet, 3/4" real hardwood white oak floors, 9' ceiling in great room, woodturning fireplace, shiplap ceilings, 12' ceilings in formal DR that can be utilized as home office, beautiful breakfast nook built in coffee bar, dble oven. Primary BR down crafted w/cedar plank ceiling & brick accent wall, primary bath has sep tub, shower. Large bonus up w/accent wall & window bench storage, 3 BRs pall have walk in closets and there's an extra large linen closet. pull down attic area with plenty of storage. Covered back patio, large pantry off kitchen, laundry has storage & sink, Carriage garage for golf cart, boat, or motorcycles, One of the largest homes available in Clear Creek beautifully crafted by Hillcrest Homes, LLC - A MUST SEE!!
$322,000
226 Hamburg Rd Smyrna, TN 37167
- Type:
- Townhouse
- Sq.Ft.:
- 1,521
- Status:
- Active
- Beds:
- 2
- Year built:
- 2021
- Baths:
- 3.00
- MLS#:
- 2700010
- Subdivision:
- Villas At Cantrell Farms Ph 2
ADDITIONAL INFORMATION
Beautiful move-in ready home (2 bedroom, 2 1/2 bath) with the owners’ suite on the main floor. Wonderful open plan concept with high ceilings. Spacious kitchen with SS appliances, lots of cabinets to store, granite countertops and backsplash. Wainscoting around the dining area and beautiful, stylish ceiling lights. In the upper-level floor, you will find a bedroom with a private bathroom and loft area with plenty space for entertainment room, playroom, secondary living room or a 3rd bedroom. Back patio with enough space to grill, have an eating area to enjoy with family and friends. Community playground & walking trails. Great location close to shops, restaurants, 5 min to the Nissan Plant and easy access to the interstate. Preferred lender offering 1% towards rate or closing cost.
$499,900
5020 Claude Dr Smyrna, TN 37167
- Type:
- Single Family
- Sq.Ft.:
- 2,432
- Status:
- Active
- Beds:
- 3
- Lot size:
- 0.25 Acres
- Year built:
- 2000
- Baths:
- 3.00
- MLS#:
- 2698279
- Subdivision:
- The Vineyards Ph 1
ADDITIONAL INFORMATION
All brick home in a sought after neighborhood with easy access to restaurants, shopping, I-24, Nashville, Nolensville and Murfreesboro. All hardwood downstairs and laminate in the bonus room, which has a separate stairway off the kitchen. Fresh paint throughout entire home, new carpet upstairs, granite countertops and stainless steel appliances in the kitchen, refrigerator remains, gas fireplace, built-ins in the bonus, room to roam and space from your neighbors on the large lot, two HVAC units are less than one year old, sidewalks throughout the community and a community pool.
$499,999
206 Biraj Ct Smyrna, TN 37167
- Type:
- Single Family
- Sq.Ft.:
- 2,466
- Status:
- Active
- Beds:
- 4
- Lot size:
- 0.23 Acres
- Year built:
- 2020
- Baths:
- 3.00
- MLS#:
- 2697238
- Subdivision:
- Oakhaven Estates Revised
ADDITIONAL INFORMATION
Welcome home! Nestled in a serene cul-de-sac, this 4-bedroom, 2.5 bath home offers the perfect blend of comfort and style, making it the ideal home for families. Step inside to discover an open-concept layout. The heart of the home is a spacious kitchen with granite countertops, an island with seating for casual dining, stainless steel appliances, and a corner pantry with tons of extra storage. The master bedroom boasts an ensuite with a double vanity, separate tub, and shower, providing a perfect escape after a long day. Gather in the Great Room, featuring a cozy wood-burning fireplace that sets the stage for memorable evenings with friends and family. For movie lovers, the expansive media room with blackout curtains is a dream come true, turning every movie night into a cinematic experience. Outside, the fully fenced backyard offers a private oasis with a brand-new covered patio, perfect for outdoor gatherings. This meticulously maintained home checks all the boxes. Won't last long!
- Type:
- Single Family
- Sq.Ft.:
- 2,407
- Status:
- Active
- Beds:
- 3
- Lot size:
- 0.24 Acres
- Year built:
- 2002
- Baths:
- 3.00
- MLS#:
- 2696020
- Subdivision:
- The Vineyards Ph 2
ADDITIONAL INFORMATION
PRICE IMPROVEMENT!! All brick 3 BD, 2.5 BA home sits in the beautiful Vineyards neighborhood that is only minutes from shopping and interstate. This spacious 2400 sq/ft home features updated floors throughout the main floor, new A/C unit and newer water heater (2 Years). Eat-in kitchen includes a food pantry and updated stainless steel appliances (dishwasher, refrigerator and microwave). There is a formal dinning area as well with new light fixture. Living room has high vaulted ceilings, new ceiling fan/light fixture, a beautiful custom front window for plenty of natural lighting and a gas fireplace. The primary bedroom sits on the main floor with ensuite featuring a separate tub/shower, double vanities and walk in closet. Upstairs are two spacious bedrooms and a large open bonus area. Off the back of the house enjoy the outdoors during any season with your screened in patio and an expanded back deck that makes a great entertaining space. An attached 2 car garage, fully fenced backyard, access to community pool and walking distance to Paul Johns Neighborhood park complete this spectacular home!
$374,995
375 Faraday Court Smyrna, TN 37167
- Type:
- Townhouse
- Sq.Ft.:
- 2,270
- Status:
- Active
- Beds:
- 3
- Year built:
- 2024
- Baths:
- 3.00
- MLS#:
- 2699501
- Subdivision:
- Stewarts Glen
ADDITIONAL INFORMATION
Ashton Woods Nashville's 1st 55+ Community. Living is easy in this Hanover. Certainly not your average townhome. This one is full of upgrades already included in the price. This two-story family plan boasts an open-concept living space, plus a primary bedroom and bath on the first floor for easy access along with an extra bedroom and bath for your guests. On the second floor, you’ll find a loft and an oversized bedroom plus full bath perfect for using as a guest bedroom, home office, art studio, or other flex space that fits your lifestyle. Plus, ample storage and a two-car garage provide plenty of space for the things you love. This one makes for a great lock and leave if traveling is in your lifestyle. Primary photo is of the exterior of the model home building.
$330,000
502 Cumberland Dr Smyrna, TN 37167
- Type:
- Single Family
- Sq.Ft.:
- 1,653
- Status:
- Active
- Beds:
- 3
- Lot size:
- 0.45 Acres
- Year built:
- 1971
- Baths:
- 2.00
- MLS#:
- 2695056
- Subdivision:
- Riverview Iii
ADDITIONAL INFORMATION
REDUCTION IN PRICE!! Immaculately maintained home in great location with easy access to highway and shopping plazas. This home features 3 bedrooms, 2 bathrooms, a rectangular room, and an extra room that can be used as 4th Bedroom. Fresh paints all over, Roof replaced 3 months ago, and Water Heater replaced 1 Year ago. This home has a descent size yard in an almost Half an Acre of land and fenced in backyard. Motivated Seller!!
$359,900
6202 Kenwyn Pass Smyrna, TN 37167
- Type:
- Townhouse
- Sq.Ft.:
- 1,367
- Status:
- Active
- Beds:
- 3
- Lot size:
- 0.06 Acres
- Year built:
- 2024
- Baths:
- 3.00
- MLS#:
- 2696458
- Subdivision:
- Blakeney Sec 2 Ph 2
ADDITIONAL INFORMATION
Why buy used? close in 30 days. Brand new open floor plan with 9 ft ceilings, open living room, quartz countertops in the kitchen. (2) fans, LED lighting/delta upgraded fixture package & more. Walk in shower with ceramic tile, quartz in bathrooms, walk in closet upstairs, large driveway & wide garage, partitioned backyard space. Warranties on all appliances. Closing cost assistance being offered, regardless of financing. Preferred lenders offering incentives if used. Large walkable community with sidewalks, splash pad, playground, incoming walking trails. City limits, 1 mile to schools & Cedar Stone Park, 3 miles to i24 / 840 is within a few miles. Save yourself the extra time, HOA mows lawns, exterior repairs; roof, siding, trash collection etc. Currently investors are welcome. Call or text listing agent anytime for available showing days
$364,900
540 Byres Ct Smyrna, TN 37167
- Type:
- Townhouse
- Sq.Ft.:
- 1,451
- Status:
- Active
- Beds:
- 2
- Lot size:
- 0.11 Acres
- Year built:
- 2024
- Baths:
- 2.00
- MLS#:
- 2690138
- Subdivision:
- Dogwood Villas Fka Stewarts Creek Cottages
ADDITIONAL INFORMATION
Dogwood Villas a 55 or better community is featuring a one story with 2 beds/2 baths, an open living space, and spacious kitchen offering tons of storage! Perfect for entertaining guests or whipping up your favorite homemade meal. The owner’s retreat includes a zero-step walk-in tiled shower with bench, optional jets & handheld faucet packages with guard rail. Enjoy low maintenance living, community amenities including pickle ball, pavilion & firepit, all conveniently located just minutes from shopping, dining,& interstate 24.
$510,000
411 Lake Farm Rd Smyrna, TN 37167
- Type:
- Single Family
- Sq.Ft.:
- 1,846
- Status:
- Active
- Beds:
- 4
- Lot size:
- 1.01 Acres
- Year built:
- 1977
- Baths:
- 3.00
- MLS#:
- 2693431
- Subdivision:
- Lake Farm Est
ADDITIONAL INFORMATION
Home Sweet Home! This beautifully renovated 1846 sqft home is nestled away on a tranquil 1 acre lot located in the peaceful, family friendly Lake Farm neighborhood of Smyrna TN, conveniently located between both Murfreesboro and Nashville for a smooth and easy commute. The main house features 4 spacious bedrooms & 2.5 modern bathrooms, which includes two primary suites. Enjoy the updated finishes throughout, designed to offer both style & comfort. In the rear of the home there is an expansive patio to enjoy that provides ample space for outdoor entertaining, while tucked away at the rear of the property the detached storage building adds practical storage solutions. One thing that makes this property special is the limitless large 864 sqft building located just steps away from your door at the tip of your driveway. Whether you work from home and want a dedicated space, have adult children still living at home, need isolated office space that allows signage for your business, want to create your own she-shed/man-cave, or simply just want more space to entertain friends and family, the possibilities are endless! Don’t miss the opportunity to experience this exceptional home. Schedule an appointment today to explore it's unique features & envision the lifestyle that awaits you!
$354,900
514 Holston Dr Smyrna, TN 37167
- Type:
- Single Family
- Sq.Ft.:
- 1,513
- Status:
- Active
- Beds:
- 4
- Lot size:
- 0.36 Acres
- Year built:
- 1967
- Baths:
- 3.00
- MLS#:
- 2687575
- Subdivision:
- Riverview Iii
ADDITIONAL INFORMATION
Reduced! Remodeled! A gorgeous completely renovated all brick house sits on 0.36 acre lot, 1 more room and 1 new full bath add on and make this house 4 bedrooms and 2.5 bath, new Laminate floor throughout, whole house painted, brand new kitchen with granite countertop and high quality cabinets, brand new SS appliances, new washer and dryer, conveyed storage shed at back, HVAC replaced in 2019, windows only 10 years old, roof replaced in 2010, garage was converted to living space, huge back yard for kid play/plant, great location easy access to I-24, at the end of street, just next to Stones River Futbol Club with 12 soccer fields and Rotary Soccer Park, great recreation place, short drive to the Nissan Manufacturing Facility and close to many other major conveniences including Planet Fitness, Walmart, Lancaster Christian Academy, house would be a great investment opportunity as a rental to accommodate a big group or as a primary house that fits a big family, move in ready.
$650,000
5114 Stonewood Dr Smyrna, TN 37167
- Type:
- Single Family
- Sq.Ft.:
- 3,195
- Status:
- Active
- Beds:
- 4
- Lot size:
- 0.39 Acres
- Year built:
- 2005
- Baths:
- 3.00
- MLS#:
- 2692242
- Subdivision:
- Stonewood Sec 1
ADDITIONAL INFORMATION
This beautiful home offers 4 bedroom and 3 full bathrooms. Two bedrooms including the Master Suite is located on the main level. All 3 bathrooms have been fully renovated with walk-in showers. Master suite includes custom built his & her walk-in closets. The floorpan offers both formal dining spacious living area. Hardwood flooring throughout main level and carpet in bedrooms. Spacious bonus room located on the second level was currently used a theatre room and could be used as a 5th bedroom with plenty of storage space. Private fenced in backyard with 1/3 acre lot. Plenty of space to add an in-ground pool. Triple Stewarts Creek school zone.
$324,995
2038 Caladonia Way Smyrna, TN 37167
- Type:
- Townhouse
- Sq.Ft.:
- 1,680
- Status:
- Active
- Beds:
- 3
- Year built:
- 2008
- Baths:
- 3.00
- MLS#:
- 2687446
- Subdivision:
- Lee Crossing Prd Sec 2
ADDITIONAL INFORMATION
Seller offer $5000 towards closing cost, Great location, Nice and quiet neighborhood. Conveniently close to shopping and I-24. 3 bedrooms, 2.5 bath Townhome, with a bonus room upstairs. Lots of closet space, vaulted ceiling in the living room, and privacy fence out back. Owner's suite downstairs.
- Type:
- Single Family
- Sq.Ft.:
- 2,002
- Status:
- Active
- Beds:
- 3
- Year built:
- 2024
- Baths:
- 3.00
- MLS#:
- 2694067
- Subdivision:
- Rookers Bend
ADDITIONAL INFORMATION
Plan (1989 Elevation DEF) This beautiful home has Laminate flooring on great rm, kitchen, dining area, and powder rm. Quartz kitchen countertops, staggered height cabinets with crown molding, tile kitchen backsplash, and under cabinet lighting. LARGE walk in closets in all 3 bedrooms. Limited Time Special- $99 Contract deposit, and $99 Closing Costs using preferred lender. ALL kitchen appliances included... yes, even the refrigerator! *$99 Closing Costs promotion includes payment of insurance for one year, property tax escrows, origination fees, and discount points as allowed. There are more available homes and lots available for building your dream home!
$624,990
532 Little Penny Dr Smyrna, TN 37167
- Type:
- Single Family
- Sq.Ft.:
- 2,966
- Status:
- Active
- Beds:
- 5
- Year built:
- 2024
- Baths:
- 3.00
- MLS#:
- 2687873
- Subdivision:
- Cedar Hills
ADDITIONAL INFORMATION
Our McDaniel two-story, boasts 10 foot ceilings, 5 bedrooms, 3 baths, 3 car garage, and a closed study. Beautiful kitchen with SS appliances, gas range, and soft close cabinets. Enjoy evening leisure on your covered porch and then retreat to your spa-inspired en suite bathroom with our amazing super shower. Stewart Creek Schools Less than 1.5 miles!
- Type:
- Single Family
- Sq.Ft.:
- 2,671
- Status:
- Active
- Beds:
- 4
- Year built:
- 2024
- Baths:
- 4.00
- MLS#:
- 2687849
- Subdivision:
- Cedar Hills
ADDITIONAL INFORMATION
Design exquisite living spaces and build cherished memories together in the vibrant Bluestream floor plan by David Weekley Homes in the Nashville area. Prepare, present and enjoy your culinary masterpieces on the contemporary kitchen’s island overlooking the spacious family and dining areas. This home is composed of 4 bedrooms, 3.5 baths, covered patio, closed study and 2 car garage. It’s easy to wake up on the right side of the bed in the luxurious Owner’s Retreat, which includes a contemporary super shower, and a large walk-in closet. The gourmet kitchen in this home is perfect for cooking and entertaining.
- Type:
- Single Family
- Sq.Ft.:
- 2,202
- Status:
- Active
- Beds:
- 3
- Year built:
- 2024
- Baths:
- 3.00
- MLS#:
- 2687847
- Subdivision:
- The Glades
ADDITIONAL INFORMATION
Our Graystone single-story, Ranch-style plan boasts 10 foot ceilings, 3 bedrooms, 2.5 baths and a closed study. Upgraded kitchen with SS appliances, gas range, soft close cabinets, Quartz countertops and luxury lighting. Enjoy evening leisure on your covered porch and then retreat to your spa-inspired en suite bathroom with a Super Shower. Stewarts Creek Schools less than 1.5 miles.
$589,990
1005 Inez Dr Smyrna, TN 37167
- Type:
- Single Family
- Sq.Ft.:
- 2,596
- Status:
- Active
- Beds:
- 4
- Baths:
- 3.00
- MLS#:
- 2687823
- Subdivision:
- The Glades
ADDITIONAL INFORMATION
Our Gregory two-story, boasts 10 foot ceilings, 4 bedrooms, 3 baths, 3 car garage, and a closed study. Beautiful kitchen with SS appliances, gas range, soft close cabinets, Quartz countertops and luxury lighting. Enjoy evening leisure on your covered porch and then retreat to your spa-inspired en suite bathroom with a garden tub and shower. Less than 1.5 miles to Stewarts Creek Schools and Cedar Stone Park.
Andrea D. Conner, License 344441, Xome Inc., License 262361, [email protected], 844-400-XOME (9663), 751 Highway 121 Bypass, Suite 100, Lewisville, Texas 75067


Listings courtesy of RealTracs MLS as distributed by MLS GRID, based on information submitted to the MLS GRID as of {{last updated}}.. All data is obtained from various sources and may not have been verified by broker or MLS GRID. Supplied Open House Information is subject to change without notice. All information should be independently reviewed and verified for accuracy. Properties may or may not be listed by the office/agent presenting the information. The Digital Millennium Copyright Act of 1998, 17 U.S.C. § 512 (the “DMCA”) provides recourse for copyright owners who believe that material appearing on the Internet infringes their rights under U.S. copyright law. If you believe in good faith that any content or material made available in connection with our website or services infringes your copyright, you (or your agent) may send us a notice requesting that the content or material be removed, or access to it blocked. Notices must be sent in writing by email to [email protected]. The DMCA requires that your notice of alleged copyright infringement include the following information: (1) description of the copyrighted work that is the subject of claimed infringement; (2) description of the alleged infringing content and information sufficient to permit us to locate the content; (3) contact information for you, including your address, telephone number and email address; (4) a statement by you that you have a good faith belief that the content in the manner complained of is not authorized by the copyright owner, or its agent, or by the operation of any law; (5) a statement by you, signed under penalty of perjury, that the information in the notification is accurate and that you have the authority to enforce the copyrights that are claimed to be infringed; and (6) a physical or electronic signature of the copyright owner or a person authorized to act on the copyright owner’s behalf. Failure t
Smyrna Real Estate
The median home value in Smyrna, TN is $445,218. This is higher than the county median home value of $391,800. The national median home value is $338,100. The average price of homes sold in Smyrna, TN is $445,218. Approximately 52.9% of Smyrna homes are owned, compared to 42.34% rented, while 4.76% are vacant. Smyrna real estate listings include condos, townhomes, and single family homes for sale. Commercial properties are also available. If you see a property you’re interested in, contact a Smyrna real estate agent to arrange a tour today!
Smyrna, Tennessee has a population of 52,401. Smyrna is less family-centric than the surrounding county with 31.47% of the households containing married families with children. The county average for households married with children is 34.98%.
The median household income in Smyrna, Tennessee is $70,879. The median household income for the surrounding county is $72,985 compared to the national median of $69,021. The median age of people living in Smyrna is 34.4 years.
Smyrna Weather
The average high temperature in July is 89.4 degrees, with an average low temperature in January of 25.3 degrees. The average rainfall is approximately 53.4 inches per year, with 4 inches of snow per year.



