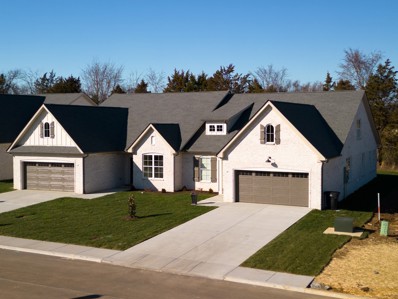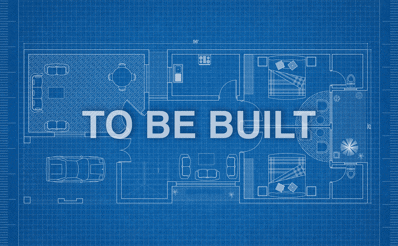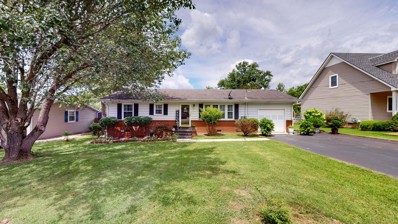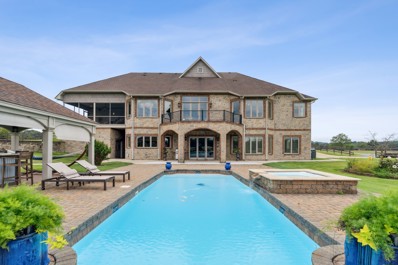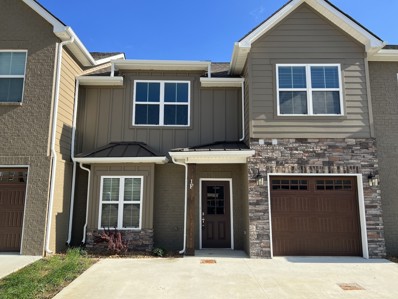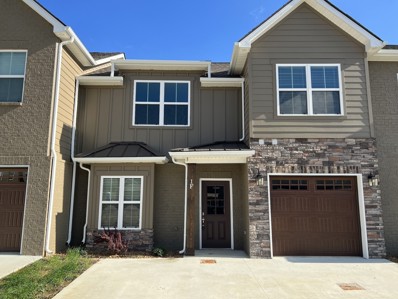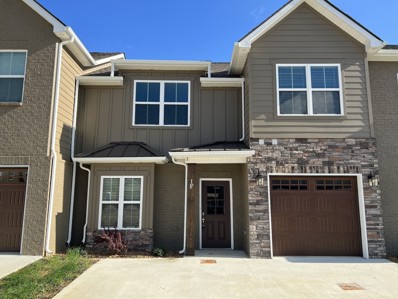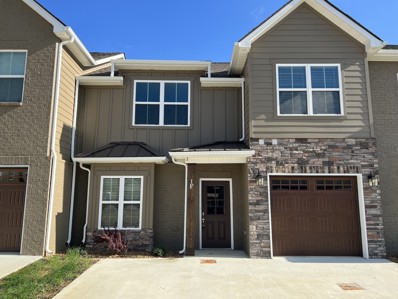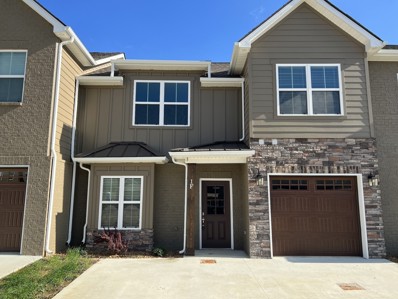Shelbyville TN Homes for Sale
- Type:
- Single Family
- Sq.Ft.:
- 1,688
- Status:
- Active
- Beds:
- 2
- Year built:
- 2024
- Baths:
- 2.00
- MLS#:
- 2591501
- Subdivision:
- Fieldstone
ADDITIONAL INFORMATION
New build in great location, new 55+gated community featuring 2 bedrooms/2 bathrooms all on one level with an option to finish bonus room , sunroom, or screened porch. Primary suite offers double vanities, separate showery/tub, walk in his and hers closet. Spacious laundry room and attached 2 car garage. This community features a HOA at $210 per month that includes ground maintenance, internet (fiber optic), and all exterior maintenance. Estimated finish date February 2024. Seller to pay for first year of HOA dues
- Type:
- Single Family
- Sq.Ft.:
- 1,688
- Status:
- Active
- Beds:
- 2
- Year built:
- 2024
- Baths:
- 2.00
- MLS#:
- 2591498
- Subdivision:
- Fieldstone
ADDITIONAL INFORMATION
New build in great location, new 55+gated community featuring 2 bedrooms/2 bathrooms all on one level with an option to finish bonus room , sunroom, or screened porch. Primary suite offers double vanities, separate showery/tub, walk in his and hers closet. Spacious laundry room and attached 2 car garage. This community features a HOA at $210 per month that includes ground maintenance, internet (fiber optic), and all exterior maintenance. Estimated finish date February 2024.
- Type:
- Single Family
- Sq.Ft.:
- 1,194
- Status:
- Active
- Beds:
- 2
- Lot size:
- 0.25 Acres
- Year built:
- 1960
- Baths:
- 1.00
- MLS#:
- 2574905
- Subdivision:
- Brown Addn
ADDITIONAL INFORMATION
Back on the Marketing due to buyer financing .Beautiful Pet/Smoke free home. 2 bed 1 bath, the bathroom is updated . Nice laminated flooring in the kitchen. Could easily be converted into a Three bedroom . It’s in short distance to restaurants and shopping .
$1,750,000
1717 Hwy 130e Shelbyville, TN 37160
- Type:
- Single Family
- Sq.Ft.:
- 5,956
- Status:
- Active
- Beds:
- 4
- Lot size:
- 6.98 Acres
- Year built:
- 2006
- Baths:
- 7.00
- MLS#:
- 2567711
- Subdivision:
- Na
ADDITIONAL INFORMATION
"Immediate Possession Available" This exquisite custom-built one owner home is truly a one of a kind! Situated on 6.98 acres of land, this 4 bedroom, 4 full baths and 3 half baths home has over 5,900 square feet and is sure to impress. With so much privacy enjoy watching the abundant wildlife while relaxing on the raised veranda overlooking your gorgeous outdoor area featuring a heated saltwater pool and spill over hot tub. The perfect area for entertaining family and friends for the day under the pavilion which features a mini bar. Head on inside to the theatre room to unwind for the evening. Other amenities include a workout room and sauna to complete your relaxing night. Additionally, this home has a 3 car garage located on the main floor with a 1.5 car garage located on the lower level. Please view the virtual tour. Call listing agent for details.
- Type:
- Single Family
- Sq.Ft.:
- 1,485
- Status:
- Active
- Beds:
- 2
- Year built:
- 2024
- Baths:
- 2.00
- MLS#:
- 2705034
- Subdivision:
- Park Place Townhomes
ADDITIONAL INFORMATION
New Construction. Be a part of this upscale, gated community that backs up to H.V. Griffen Park and The Recreation Center. The Holly is a stunning 2BR, 1.5 Bath, LVP in entry, family & wet areas, carpet in BR's, elegant all wood cabinets w/soft close hinges, granite counters, tile backsplash & undermount sink in kitchen, stainless range, microwave, dishwasher, and disposal, crown molding in family, dining & kitchen, doggie park and more. Park Place is in an Equal Opportunity Zone (No capital gains on purchase/sale if held for 2 yrs. Buyer to verify information with their accountant.) Ask about our lender's 0 down, 100% financing programs for 1st time homebuyers.
- Type:
- Single Family
- Sq.Ft.:
- 1,485
- Status:
- Active
- Beds:
- 2
- Year built:
- 2024
- Baths:
- 2.00
- MLS#:
- 2705031
- Subdivision:
- Park Place Townhomes
ADDITIONAL INFORMATION
New Construction. Be a part of this upscale, gated community that backs up to H.V. Griffen Park and The Recreation Center. The Holly is a stunning 2BR, 1.5 Bath, LVP in entry, family & wet areas, carpet in BR's, elegant all wood cabinets w/soft close hinges, granite counters, tile backsplash & undermount sink in kitchen, stainless range, microwave, dishwasher, and disposal, crown molding in family, dining & kitchen, doggie park and more. Park Place is in an Equal Opportunity Zone (No capital gains on purchase/sale if held for 2 yrs. Buyer to verify information with their accountant.) Ask about our lender's 0 down, 100% financing programs for 1st time homebuyers.
- Type:
- Single Family
- Sq.Ft.:
- 2,054
- Status:
- Active
- Beds:
- 4
- Year built:
- 2023
- Baths:
- 3.00
- MLS#:
- 2705029
- Subdivision:
- Park Place Townhomes
ADDITIONAL INFORMATION
New Construction. Be a part of this upscale, gated community that backs up to H.V. Griffen Park and The Recreation Center. The Aspen is a stunning 4BR, 2.5 Bath, LVP in entry, family & wet areas, carpet in BR's, elegant all wood cabinets w/soft close hinges, granite counters, tile backsplash & undermount sink in kitchen, stainless range, microwave, dishwasher, and disposal, crown molding in family, dining & kitchen, doggie park and more. Park Place is in an Equal Opportunity Zone (No capital gains on purchase/sale if held for 2 yrs. Buyer to verify information with their accountant.) Ask about our lender's 0 down, 100% financing programs for 1st time homebuyers.
- Type:
- Single Family
- Sq.Ft.:
- 1,973
- Status:
- Active
- Beds:
- 4
- Year built:
- 2024
- Baths:
- 3.00
- MLS#:
- 2705027
- Subdivision:
- Park Place Townhomes
ADDITIONAL INFORMATION
New Construction. Be a part of this upscale, gated community that backs up to H.V. Griffen Park and The Recreation Center. The Laurel is a stunning 4BR, 2.5 Bath, LVP in entry, family & wet areas, carpet in BR's, elegant all wood cabinets w/soft close hinges, granite counters, tile backsplash & undermount sink in kitchen, stainless range, microwave, dishwasher, and disposal, crown molding in family, dining & kitchen, doggie park and more. Park Place is in an Equal Opportunity Zone (No capital gains on purchase/sale if held for 2 yrs. Buyer to verify information with their accountant.) Ask about our lender's 0 down, 100% financing programs for 1st time homebuyers.
- Type:
- Single Family
- Sq.Ft.:
- 1,973
- Status:
- Active
- Beds:
- 4
- Year built:
- 2024
- Baths:
- 3.00
- MLS#:
- 2705023
- Subdivision:
- Park Place Townhomes
ADDITIONAL INFORMATION
New Construction. Be a part of this upscale, gated community that backs up to H.V. Griffen Park and The Recreation Center. The Laurel is a stunning 4BR, 2.5 Bath, LVP in entry, family & wet areas, carpet in BR's, elegant all wood cabinets w/soft close hinges, granite counters, tile backsplash & undermount sink in kitchen, stainless range, microwave, dishwasher, and disposal, crown molding in family, dining & kitchen, doggie park and more. Park Place is in an Equal Opportunity Zone (No capital gains on purchase/sale if held for 2 yrs. Buyer to verify information with their accountant.) Ask about our lender's 0 down, 100% financing programs for 1st time homebuyers.
Andrea D. Conner, License 344441, Xome Inc., License 262361, [email protected], 844-400-XOME (9663), 751 Highway 121 Bypass, Suite 100, Lewisville, Texas 75067


Listings courtesy of RealTracs MLS as distributed by MLS GRID, based on information submitted to the MLS GRID as of {{last updated}}.. All data is obtained from various sources and may not have been verified by broker or MLS GRID. Supplied Open House Information is subject to change without notice. All information should be independently reviewed and verified for accuracy. Properties may or may not be listed by the office/agent presenting the information. The Digital Millennium Copyright Act of 1998, 17 U.S.C. § 512 (the “DMCA”) provides recourse for copyright owners who believe that material appearing on the Internet infringes their rights under U.S. copyright law. If you believe in good faith that any content or material made available in connection with our website or services infringes your copyright, you (or your agent) may send us a notice requesting that the content or material be removed, or access to it blocked. Notices must be sent in writing by email to [email protected]. The DMCA requires that your notice of alleged copyright infringement include the following information: (1) description of the copyrighted work that is the subject of claimed infringement; (2) description of the alleged infringing content and information sufficient to permit us to locate the content; (3) contact information for you, including your address, telephone number and email address; (4) a statement by you that you have a good faith belief that the content in the manner complained of is not authorized by the copyright owner, or its agent, or by the operation of any law; (5) a statement by you, signed under penalty of perjury, that the information in the notification is accurate and that you have the authority to enforce the copyrights that are claimed to be infringed; and (6) a physical or electronic signature of the copyright owner or a person authorized to act on the copyright owner’s behalf. Failure t
Shelbyville Real Estate
The median home value in Shelbyville, TN is $324,900. This is higher than the county median home value of $271,800. The national median home value is $338,100. The average price of homes sold in Shelbyville, TN is $324,900. Approximately 45.87% of Shelbyville homes are owned, compared to 46.24% rented, while 7.89% are vacant. Shelbyville real estate listings include condos, townhomes, and single family homes for sale. Commercial properties are also available. If you see a property you’re interested in, contact a Shelbyville real estate agent to arrange a tour today!
Shelbyville, Tennessee has a population of 23,005. Shelbyville is less family-centric than the surrounding county with 21.38% of the households containing married families with children. The county average for households married with children is 24.98%.
The median household income in Shelbyville, Tennessee is $45,160. The median household income for the surrounding county is $55,354 compared to the national median of $69,021. The median age of people living in Shelbyville is 31.9 years.
Shelbyville Weather
The average high temperature in July is 89 degrees, with an average low temperature in January of 26.2 degrees. The average rainfall is approximately 57.4 inches per year, with 2.2 inches of snow per year.
