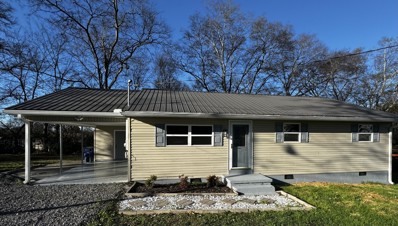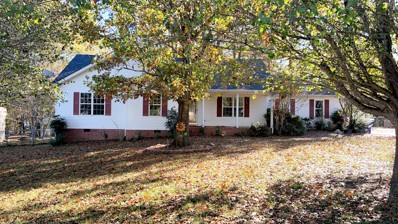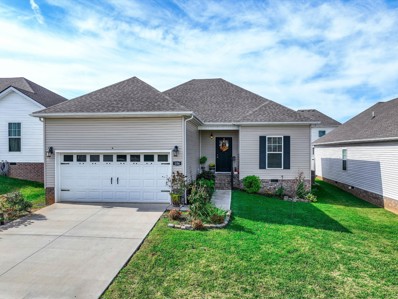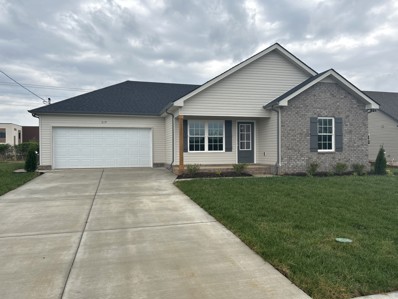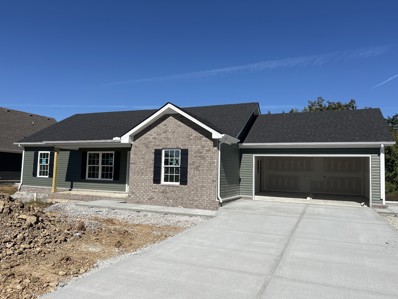Shelbyville TN Homes for Sale
- Type:
- Townhouse
- Sq.Ft.:
- 1,654
- Status:
- Active
- Beds:
- 3
- Year built:
- 2023
- Baths:
- 3.00
- MLS#:
- 2761788
- Subdivision:
- The Landing At Townsend Ph2
ADDITIONAL INFORMATION
Step into comfort and style with this beautifully designed 3-bedroom townhome featuring a functional floor plan. The spacious primary bedroom is conveniently located on the main floor, offering ease and privacy. The kitchen boasts granite countertops and all appliances convey making for a seamlesss move-in process. The first floor features LVP flooring, while plush carpeting provides a cozy touch in all bedrooms. Upstairs, discover a versatile loft area, perfect for a home office, playroom, or gathering room. Storage is no issue with the walk-in attic. The 2-car attached garage adds practicality and convenience. Schedule your showing today!
- Type:
- Single Family
- Sq.Ft.:
- 1,824
- Status:
- Active
- Beds:
- 3
- Lot size:
- 0.24 Acres
- Year built:
- 2019
- Baths:
- 3.00
- MLS#:
- 2760457
- Subdivision:
- Chesapeak Subdv Sec Ii
ADDITIONAL INFORMATION
312 Atlantic Avenue in Shelbyville in ready to be Your New Home for the Holidays! Price was just reduced to 359,900! Assumable FHA Mortgage has 4.625% Interest Rate. Your Beautiful Dream Home is Here! Exquisite 3 Bedroom Home is Better than New! Spacious Living Room is Open to the Kitchen and Dining Room. Kitchen features Custom Cabinets with Granite Counter Tops, Tile Backsplash and a Built-In Desk. Great Kitchen for Entertaining and features Upgraded Stove, Microwave, Dishwasher and Refrigerator. Beautiful and Durable Plank Flooring is Attractive and very easy care. Primary Bedroom has Full Bath with Spacious Walk-In Shower, Double Sinks and a Large Walk-In Closet. 3 Spacious Bedrooms and 2 Full Baths are Upstairs. Separate Laundry Room has Upgraded Washer and Dryer that will remain with the house. 2 Car Garage is Insulated and Heated and Cooled! Extra Large Backyard is one of the Largest Yards in the Chesapeak Subdivision. Huge Backyard is surrounded by a nice White Privacy Fence. Large Backyard provides the perfect setting for Grilling and Entertaining Family and Friends. Extra Space for playing Sports and Family Games. Storage Shed remains. House is located in a Quiet Cul-de-sac at the end of Atlantic Avenue. Very Convenient to Schools, Shopping and Restaurants. Check Out this Great Home Today!
$279,900
106 Methvin Dr Shelbyville, TN 37160
- Type:
- Single Family
- Sq.Ft.:
- 1,356
- Status:
- Active
- Beds:
- 4
- Year built:
- 1955
- Baths:
- 2.00
- MLS#:
- 2759999
- Subdivision:
- Methvin Courts
ADDITIONAL INFORMATION
4 Bedroom, 2 bath cozy home in the heart of Shelbyville. Beautiful hardwood floors throughout, kitchen includes tile, stove & refrigerator. Large master with bathroom, large 2nd bedroom features 2 closets. New H/W heater, new plumbing for washer/dryer. Carport sealed and finished. All Located next to the downtown area with easy access to schools, Parks & shopping. Home is located in a low traffic very quiet neighborhood.
- Type:
- Single Family
- Sq.Ft.:
- 1,818
- Status:
- Active
- Beds:
- 3
- Lot size:
- 0.55 Acres
- Year built:
- 1968
- Baths:
- 2.00
- MLS#:
- 2760928
- Subdivision:
- Ridgewood Acres 2
ADDITIONAL INFORMATION
This Freshly Renovated Home is Ready for you To enjoy , New Roof,Gutters,Appliances,Flooring,Hardware,Plumbing Fixtures,Electrical Fixtures, Refinished Hardwood Floors.Fresh Paint Through out. Features Include a Large Den, Two Bay Garage,Paved Driveway. All in Walking Distance to the City Park and Eakin Elementary School. First Year Home Warranty Provided by Seller.
$249,000
101 Qualls Ln Shelbyville, TN 37160
- Type:
- Single Family
- Sq.Ft.:
- 1,056
- Status:
- Active
- Beds:
- 3
- Lot size:
- 1.1 Acres
- Year built:
- 1950
- Baths:
- 1.00
- MLS#:
- 2760140
- Subdivision:
- N/a
ADDITIONAL INFORMATION
Nestled on just over an acre of land, this charming 3-bedroom, 1-bathroom home is perfect for first-time homebuyers or those looking to downsize. Renovated in 2018, the kitchen was completely updated and hardwood flooring were installed in the main living areas and bedrooms. New windows were also added, enhancing both the home's energy efficiency and curb appeal. Located in Shelbyville, Tennessee, this property offers a peaceful, spacious setting while being just a short drive from Murfreesboro for easy access to shopping, dining, and entertainment. The large backyard provides plenty of room for outdoor activities or gardening. This home is ready to welcome you!
$425,000
60 Riddle Rd Shelbyville, TN 37160
- Type:
- Single Family
- Sq.Ft.:
- 2,900
- Status:
- Active
- Beds:
- 5
- Lot size:
- 1.74 Acres
- Year built:
- 1900
- Baths:
- 3.00
- MLS#:
- 2759743
ADDITIONAL INFORMATION
Escape to the charm of country living with this beautifully updated farmhouse on 1.74 acres, just minutes from Jack Daniels Distillery. This spacious home offers 5 bedrooms and 3 baths, including a handicap-accessible bath, perfect for versatile living. Enjoy the unique character of a den with barn wood detailing, complemented by original pine and walnut hardwood finishes, luxury vinyl plank flooring, and built-ins throughout. Outdoors, you'll find two RED BARNS/BUILDINGS for added storage, a chicken coop that is located in one of the RED BARNS/BUILDINGS, and a delightful 12x15 screened-in porch that invites relaxation in every season. With ceiling fans, city water, and a touch of farmhouse style, this property blends modern updates with rustic charm. Don’t miss this unique opportunity!--(Black barn is not on this property)
$295,000
100 Shanna Ln Shelbyville, TN 37160
- Type:
- Single Family
- Sq.Ft.:
- 1,410
- Status:
- Active
- Beds:
- 3
- Lot size:
- 0.32 Acres
- Year built:
- 2014
- Baths:
- 3.00
- MLS#:
- 2759175
- Subdivision:
- Stonehaven Subd
ADDITIONAL INFORMATION
Beautiful Home, Move-In Ready located in Brookhaven Subdivision. Great Living space downstairs with Half Bath. 3 Bedrooms, 2 Full Baths, and Large Bonus Room Upstairs. Stainless Kitchen Appliances, Washer, and Dryer Stay. Pantry, 2 Car Garage, Large Concrete patio-great for Entertaining, Concrete Drive, on Large Corner Lot!
- Type:
- Single Family
- Sq.Ft.:
- 1,344
- Status:
- Active
- Beds:
- 3
- Lot size:
- 1 Acres
- Year built:
- 1998
- Baths:
- 2.00
- MLS#:
- 2759878
- Subdivision:
- Richdale Garden Estates
ADDITIONAL INFORMATION
LOCATION, LOCATION, LOCATION! This 3 bedroom, 2 bath home is in a prime location with a great fenced in backyard! Open concept layout with large galley kitchen. Brand new flooring throughout! Secondary rooms have large closets. Secondary bathroom has upgraded tile surround. All appliances stay! This home is a must see!!
$315,000
115 Sanders St Shelbyville, TN 37160
- Type:
- Single Family
- Sq.Ft.:
- 1,848
- Status:
- Active
- Beds:
- 3
- Lot size:
- 0.85 Acres
- Year built:
- 2001
- Baths:
- 2.00
- MLS#:
- 2760578
- Subdivision:
- Brookhaven Subd Sec Vi
ADDITIONAL INFORMATION
Welcome to Your New Home! This charming 3-bedroom, 2-bathroom home offers spacious living with large bedrooms, perfect for relaxation and privacy. All kitchen appliances remain with the home along with the washer and dryer. Enjoy an extra HUGE recreational area that has been fully finished that was once a garage: not even included in the square footage. A fully fenced, gorgeous backyard—a serene oasis ideal for entertaining, gardening, or simply enjoying the outdoors. Located in a desirable neighborhood, this home combines comfort, style, and functionality. Seller is motivated and willing to provide a flooring allowance. Don’t miss the chance to make it yours!
$310,000
108 Tremont Dr Shelbyville, TN 37160
- Type:
- Single Family
- Sq.Ft.:
- 1,750
- Status:
- Active
- Beds:
- 4
- Lot size:
- 0.48 Acres
- Year built:
- 1961
- Baths:
- 2.00
- MLS#:
- 2758613
- Subdivision:
- Treemont Hgts Ext
ADDITIONAL INFORMATION
Beautifully Updated 4-Bedroom Home in a Welcoming Neighborhood! Step into this inviting home where charm meets functionality. The spacious living area features hardwood floors and flows into a modern eat-in kitchen complete with an island, stunning cherry cabinets, and stainless-steel appliances, including a gas stove. The dining area with sliding doors provides a seamless outdoor entertaining experience. The private owner’s suite is a true retreat with its whirlpool tub, separate shower, double vanities, and generous closet space. Three additional bedrooms, conveniently located on one level, offer comfort and versatility. Outside, a large deck overlooks a fully fenced backyard, ideal for gatherings or relaxing afternoons. With a detached carport, mini-barn for extra storage, and walking-distance proximity to local schools, this move-in-ready home offers both convenience and charm. Don’t miss your chance to make it yours! Rural Housing Eligible. $3,000 BUYER PAID CLOSING COSTS* (Terms apply)
- Type:
- Single Family
- Sq.Ft.:
- 1,320
- Status:
- Active
- Beds:
- 3
- Lot size:
- 0.17 Acres
- Year built:
- 2023
- Baths:
- 2.00
- MLS#:
- 2769010
- Subdivision:
- Wheatfield Subdv Ph 2
ADDITIONAL INFORMATION
This charming 3-bedroom, 2-bath home, just 2 years old, offers modern comfort and style in a great neighborhood. Located in Shelbyville, a quaint town with a small-town feel and an active town square, this home is perfect for those seeking both privacy and community. The home features a well-designed floorplan, with a private primary suite that includes double vanities and a walk-in shower with seat for relaxation. The kitchen features granite countertops, undercabinet lighting, a separate pantry, and ample storage for all your needs. The living room boasts a vaulted ceiling, adding to the open and airy feel of the home. Step outside to the concrete patio, ideal for entertaining guests or enjoying quiet evenings while overlooking the tree-lined backyard. With an attached side-entry 2-car garage and thoughtful attention to detail throughout, this home blends convenience with beauty. Located in a welcoming neighborhood, it offers a perfect balance of peaceful living and easy access to the vibrant local square. Don't miss your chance to call this gem your home!
$139,900
615 Evans St Shelbyville, TN 37160
- Type:
- Single Family
- Sq.Ft.:
- 783
- Status:
- Active
- Beds:
- 2
- Lot size:
- 0.22 Acres
- Year built:
- 1938
- Baths:
- 1.00
- MLS#:
- 2757842
- Subdivision:
- Na
ADDITIONAL INFORMATION
Location! Location! Location! Located right beside Winners Circle across from Celebration Horseshow Grounds. Older home, 2br 1 bath fixer upper, seller selling AS IS. Commercial Potential on Property currently zoned Residential. Easy to show.
- Type:
- Single Family
- Sq.Ft.:
- 1,820
- Status:
- Active
- Beds:
- 3
- Lot size:
- 0.24 Acres
- Year built:
- 2018
- Baths:
- 2.00
- MLS#:
- 2757859
- Subdivision:
- Chesapeak Subdv Sec Ii
ADDITIONAL INFORMATION
Welcome home! This beautiful, spacious 3BR 2BA one level craftsman style home in a cul-de-sac in the desirable Chesapeak neighborhood has maximum curb appeal with its stately brick front and covered front rocking chair porch. Your new home is an entertainer's dream with its 1,820 square foot open concept floor plan, large chef's kitchen with bar seating, expansive great room, covered front porch and private fenced patio area. Home is open and inviting, bright and airy with lots of natural light. Upgrades abound including 9 foot ceilings, premium espresso cabinets, breakfast bar overlooking the great room, granite counter tops, stainless and black appliances, walk-in pantry, and the main living area features luxury laminate plank flooring, crown molding, canned lighting and modern farmhouse ceiling fan. Huge primary suite features soft carpet, a TV that stays, and 2 large walk-in closets with beautiful ensuite bathroom with double sink vanity and shower/tub combo. Two very spacious guest bedrooms with large closets and soft carpet. Extra closets for storage. All kitchen appliances, washer & dryer, and primary TV all stay. Oversize 2 car garage has plenty of room for a workbench. Concrete driveway can park four cars. Quick move-in can be accommodated. You must see this one!
$304,999
113 E Bomar Ct Shelbyville, TN 37160
- Type:
- Single Family
- Sq.Ft.:
- 1,460
- Status:
- Active
- Beds:
- 3
- Lot size:
- 0.26 Acres
- Year built:
- 2022
- Baths:
- 2.00
- MLS#:
- 2757511
- Subdivision:
- East Fork Bomar Creek
ADDITIONAL INFORMATION
Welcome to this charming 3 bedroom, 2 bathroom home nestled in the heart of Shelbyville. With 1460 square feet of thoughtfully designed living space, this home combines comfort and functionality. Step inside to discover an open concept floor plan and fresh paint. Handicap accessible with ramp present.
$299,000
106 Annas Way Shelbyville, TN 37160
- Type:
- Single Family
- Sq.Ft.:
- 1,224
- Status:
- Active
- Beds:
- 3
- Lot size:
- 0.14 Acres
- Year built:
- 2020
- Baths:
- 2.00
- MLS#:
- 2756701
- Subdivision:
- Mckeesport Subd Phase I Sec Iii
ADDITIONAL INFORMATION
Loaded with upgrades! oak Hardwood floors, tile baths and showers, tiled kitchen backsplash, ss appliances, maple cabinets, vaulted, trey ceilings, recessed lights, designer kitchen faucet, granite kitchen and bath countertops, popular split bedroom design! Make this dream home yours!
- Type:
- Single Family
- Sq.Ft.:
- 1,340
- Status:
- Active
- Beds:
- 3
- Lot size:
- 0.26 Acres
- Year built:
- 2024
- Baths:
- 2.00
- MLS#:
- 2755985
- Subdivision:
- Fairfield Pointe
ADDITIONAL INFORMATION
Unique Plan - Great Room has vaulted ceilings; large eat-in kitchen with dining area. Owners' Bedroom in the back of the house. Two separate closets in the primary bath; large garage and laundry room; Cascade School District!- PLEASE WATCH YOUR STEP WHEN VIEWING THE PROPERTY! Builder does NOT have a model home and all buyers MUST be accompanied by a Buyer's Agent. Unrepresented buyers - please call the office to schedule a showing.
- Type:
- Single Family
- Sq.Ft.:
- 1,291
- Status:
- Active
- Beds:
- 3
- Lot size:
- 0.38 Acres
- Year built:
- 2024
- Baths:
- 2.00
- MLS#:
- 2755983
- Subdivision:
- Fairfield Pointe
ADDITIONAL INFORMATION
MISS JENNIFER PLAN- Awesome open plan with split bedrooms. Your kitchen comes with stove, microwave, and dishwasher; built-in desk in kitchen. Owners' BR has a vaulted ceiling & Texas bath. Patio off your dining area.
- Type:
- Single Family
- Sq.Ft.:
- 2,596
- Status:
- Active
- Beds:
- 3
- Lot size:
- 0.47 Acres
- Year built:
- 2024
- Baths:
- 2.00
- MLS#:
- 2755770
- Subdivision:
- Garden Gate Subd Sec Iv
ADDITIONAL INFORMATION
Seller is offering $10,000 towards buyers closing cost. Welcome to this beautiful new home in a great subdivision. Nestled in a cul de sac you can enjoy quiet evenings strolling the neighborhood or sitting on the front porch or the covered back deck. This home features custom cabinets, granite tops, custom shelving in the pantry and closets, lvp flooring, a large bonus room that could be used as an extra bedroom, playroom or office, a 2 car garage, concrete patio, a wood ceiling on both porch and deck and so much more! A must see!
$729,900
313 Burns Rd Shelbyville, TN 37160
- Type:
- Single Family
- Sq.Ft.:
- 2,531
- Status:
- Active
- Beds:
- 4
- Lot size:
- 5.09 Acres
- Year built:
- 2024
- Baths:
- 3.00
- MLS#:
- 2756120
- Subdivision:
- Burns Rd
ADDITIONAL INFORMATION
Escape to this beautiful new build sitting on 5.09 acres. Two car garage. Quartz countertops throughout. Fireplace, custom closet in master bedroom, many build ins. Tile and LVP throughout. White shaker cabinets, soft close, butler pantry with stainless appliances. Brick foundation with hardy board. Black anderson windows. Vaulted ceiling in living area. Tray ceilings in bedrooms. 8 ft doors plus many many more!
$319,000
106 Special Ct Shelbyville, TN 37160
- Type:
- Single Family
- Sq.Ft.:
- 1,989
- Status:
- Active
- Beds:
- 3
- Year built:
- 2020
- Baths:
- 3.00
- MLS#:
- 2755178
- Subdivision:
- Mckeesport Subd Phase I Sec Iii
ADDITIONAL INFORMATION
Ready to move and no time to wait for new construction? Then this is the home for you! Welcome to 106 Special Ct which is wonderfully located on a rare cul-de-sac in McKeesport. Enter and you will find the home has been freshly painted, custom closet systems installed in each bedroom closet, custom shelving in laundry room, BRAND NEW dishwasher AND microwave. Take a look and you will not be disappointed! Need help with closing costs? Excited to announce a 1% lender credit with use of preferred lender, Ryan Welch with iServe Residential Lending.
- Type:
- Mobile Home
- Sq.Ft.:
- 1,216
- Status:
- Active
- Beds:
- 3
- Lot size:
- 64.32 Acres
- Year built:
- 2000
- Baths:
- 2.00
- MLS#:
- 2754630
- Subdivision:
- .
ADDITIONAL INFORMATION
Have you been dreaming of becoming the owner of a beautiful farm with outstanding views?! This farm offers lots of pasture for your livestock and a perfect amount of woods for your hunting lifestyle. You also have a spring fed pond with over 2500 foot of road frontage. Do not hesitate to check this farm out! You can purchase land only or you have the opportunity to also include the 3 bed 2 bath mobile home (separate listing).
$237,400
912 Smith St Shelbyville, TN 37160
- Type:
- Single Family
- Sq.Ft.:
- 888
- Status:
- Active
- Beds:
- 3
- Lot size:
- 0.19 Acres
- Year built:
- 1960
- Baths:
- 1.00
- MLS#:
- 2754864
- Subdivision:
- Claybourne Hgts
ADDITIONAL INFORMATION
Your going to love this adorable fully renovated 3 bedroom dollhouse! It's brimming with new features, including new exterior paint, new shutters, new gutters and new windows, newer roof! New modern kitchen cabinets, sparkling granite counter tops and a brand new dishwasher and stove! Select new flooring and original real hardwood floors. New decking and driveway gravel! This home is move in ready and sure to go fast. Don't miss out on this gem!
$675,000
105 Patton Rd Shelbyville, TN 37160
- Type:
- Single Family
- Sq.Ft.:
- 4,032
- Status:
- Active
- Beds:
- 4
- Lot size:
- 1.7 Acres
- Year built:
- 1976
- Baths:
- 5.00
- MLS#:
- 2754811
- Subdivision:
- Riverlake Sec 1
ADDITIONAL INFORMATION
Outdoor lifestyle at it's finest, you can't miss this 4-bedroom, 3.5-bath home, perfectly positioned on 1.7+/- acres with breathtaking river frontage. Property has been recently re-insulated, has two gorgeous stone fireplaces, and exquisite granite countertops and sinks throughout. The full finished basement includes a self-contained apartment featuring a bedroom, bathroom, and kitchen, ideal for guests or rental opportunities. Outdoor amenities include a screened-in porch, a garage equipped with a full bath and new window unit, and an additional apartment at the rear, making this home a true gem.
- Type:
- Single Family
- Sq.Ft.:
- 1,615
- Status:
- Active
- Beds:
- 3
- Lot size:
- 0.34 Acres
- Year built:
- 2024
- Baths:
- 3.00
- MLS#:
- 2754566
- Subdivision:
- Wheatfield Subdv Ph 3
ADDITIONAL INFORMATION
Welcome to this brand new subdivision: Wheatfield. Property is located in the back of the community at the end of a Cup-de-sac. This like-new home features the biggest lot/yard in the community, oversized primary bed with en-suite bath, 2 more large bedrooms, open kitchen/living, and lots more. This floorpan effortlessly maximizes functional living space with no compromises. The kitchen has brand new, stainless steel appliances, huge island, pantry, & under cabinet lighting. Spacious 2 car garage & room to park 4 other cars in the driveway. Why wait till the spring competition? Buy your new home before the end of the year and receive up to $3500 extra from our preferred lender.
$249,900
302 Meadow Dr Shelbyville, TN 37160
- Type:
- Single Family
- Sq.Ft.:
- 1,429
- Status:
- Active
- Beds:
- 4
- Lot size:
- 0.26 Acres
- Year built:
- 1960
- Baths:
- 2.00
- MLS#:
- 2753991
- Subdivision:
- Lakeside Hgts No 2
ADDITIONAL INFORMATION
Land: ¼ Acre 4 bed 2 bath 1,429 square feet This house is perfect for someone who wants to make a house their own right away. Hardwood floors throughout most of the home. Needs some TLC, but has good bones! Q: Will I own the house or is this a rent to own type thing. A: You will own the house the day of closing! The deed goes in your name and the house is yours. I hold the note and deed of trust just like the bank would. You can fix it up, live in it, rent it out, I don’t care! You’re free to live your own life without any hassle.
Andrea D. Conner, License 344441, Xome Inc., License 262361, [email protected], 844-400-XOME (9663), 751 Highway 121 Bypass, Suite 100, Lewisville, Texas 75067


Listings courtesy of RealTracs MLS as distributed by MLS GRID, based on information submitted to the MLS GRID as of {{last updated}}.. All data is obtained from various sources and may not have been verified by broker or MLS GRID. Supplied Open House Information is subject to change without notice. All information should be independently reviewed and verified for accuracy. Properties may or may not be listed by the office/agent presenting the information. The Digital Millennium Copyright Act of 1998, 17 U.S.C. § 512 (the “DMCA”) provides recourse for copyright owners who believe that material appearing on the Internet infringes their rights under U.S. copyright law. If you believe in good faith that any content or material made available in connection with our website or services infringes your copyright, you (or your agent) may send us a notice requesting that the content or material be removed, or access to it blocked. Notices must be sent in writing by email to [email protected]. The DMCA requires that your notice of alleged copyright infringement include the following information: (1) description of the copyrighted work that is the subject of claimed infringement; (2) description of the alleged infringing content and information sufficient to permit us to locate the content; (3) contact information for you, including your address, telephone number and email address; (4) a statement by you that you have a good faith belief that the content in the manner complained of is not authorized by the copyright owner, or its agent, or by the operation of any law; (5) a statement by you, signed under penalty of perjury, that the information in the notification is accurate and that you have the authority to enforce the copyrights that are claimed to be infringed; and (6) a physical or electronic signature of the copyright owner or a person authorized to act on the copyright owner’s behalf. Failure t
Shelbyville Real Estate
The median home value in Shelbyville, TN is $321,000. This is higher than the county median home value of $271,800. The national median home value is $338,100. The average price of homes sold in Shelbyville, TN is $321,000. Approximately 45.87% of Shelbyville homes are owned, compared to 46.24% rented, while 7.89% are vacant. Shelbyville real estate listings include condos, townhomes, and single family homes for sale. Commercial properties are also available. If you see a property you’re interested in, contact a Shelbyville real estate agent to arrange a tour today!
Shelbyville, Tennessee has a population of 23,005. Shelbyville is less family-centric than the surrounding county with 21.38% of the households containing married families with children. The county average for households married with children is 24.98%.
The median household income in Shelbyville, Tennessee is $45,160. The median household income for the surrounding county is $55,354 compared to the national median of $69,021. The median age of people living in Shelbyville is 31.9 years.
Shelbyville Weather
The average high temperature in July is 89 degrees, with an average low temperature in January of 26.2 degrees. The average rainfall is approximately 57.4 inches per year, with 2.2 inches of snow per year.


