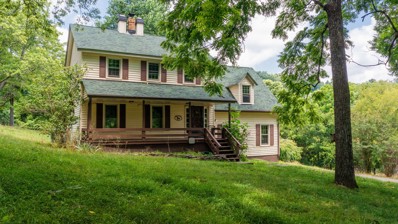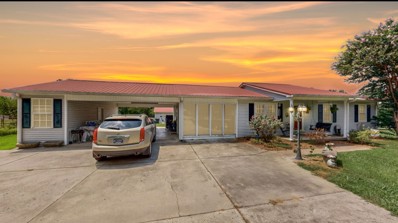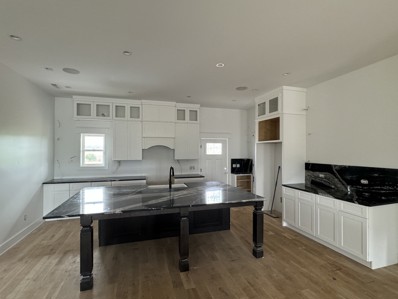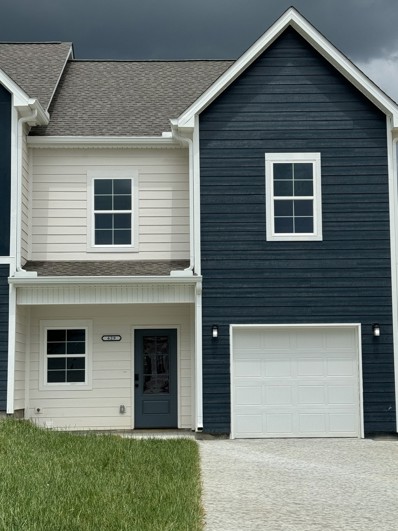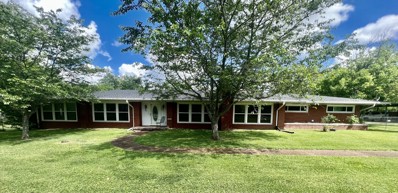Shelbyville TN Homes for Sale
- Type:
- Single Family
- Sq.Ft.:
- 2,400
- Status:
- Active
- Beds:
- 4
- Lot size:
- 0.39 Acres
- Year built:
- 2024
- Baths:
- 3.00
- MLS#:
- 2749790
- Subdivision:
- Garden Gate Subd Sec Iv
ADDITIONAL INFORMATION
Gorgeous, custom 4 bedroom, 3 bathroom house with instant yard (new sod and beautiful landscaping). Custom details throughout include: wood-built shelving in ALL closets, custom built pantry, kitchen includes gas stove with pot filler, upgraded quartz countertops, glass cabinets that reach to ceiling, and a farmhouse porcelain sink. This beautiful corner lot has maximum curb appeal with tongue and groove wood and stamped concrete on front and back porches, custom built cedar shutters with black hardware. Cedar awning over 2 car epoxy floored garage. The extra features don't stop there. The inside also includes engineered hardwood throughout, 7-inch crown molding, custom trim and built in bookcases. Wood beams in owners suite with on suite bathroom that includes freestanding tub, double vanities and accent tile wall. This builder spared no details with tankless water heater, custom rails and private fence surrounding AC unit. YOU DONT WANT TO MISS OUT ON THIS BEAUTIFUL HOME!
$375,000
1514 Raby Ave Shelbyville, TN 37160
- Type:
- Single Family
- Sq.Ft.:
- 2,828
- Status:
- Active
- Beds:
- 4
- Lot size:
- 1.07 Acres
- Year built:
- 1967
- Baths:
- 3.00
- MLS#:
- 2681052
- Subdivision:
- Clearview Hgts 2
ADDITIONAL INFORMATION
Back on the market due to previous Buyer had a sale of home contingency that fell through! Their loss your gain! This is the perfect southern estate sitting on 1 acre with 4BR/3FB, 2828sqft swimming pool, tennis courts, 3 car detached garage with finished bonus room over the garage. Circular driveway with a carport & 2 storage sheds. Lush landscaping with large hedges for privacy surrounding the yard. Mature trees all on 1 acre. This was once a jewel & can be again with some TLC! The house has beautiful wood floors brick fireplace, formal dining room and large rooms with large walk in closets and/or double closets and is very well built. There is 1 BR & FB on the main floor off of the den. This could be a mother in law suite. The other 3 BRs & 2 BAs are upstairs. The house is in need of some TLC & could use some updating. There is a nice front porch & a huge covered porch across the back! The pool & tennis courts are old and need repairs. The house is to be sold as is. This is a living estate and there is no funding for repairs or closing costs. Pass fail inspections welcomed.
- Type:
- Single Family
- Sq.Ft.:
- 2,504
- Status:
- Active
- Beds:
- 5
- Lot size:
- 25.5 Acres
- Year built:
- 1979
- Baths:
- 3.00
- MLS#:
- 2679102
- Subdivision:
- N/a
ADDITIONAL INFORMATION
The purely serene Tennessee hillsides cradle this stunning 5 bed 3 bath farmhouse, offering peaceful country living while only being a short 19 minute drive to Shelbyville Walmart and other major shopping. The home boasts a lavish open burner gas stove/oven, a dual sided brick fireplace, closed in glass patio, and two universally accessible showers! With 25.5 acres of pasture and wooded land, this property also includes a 32x70 detached garage/workshop as well as a 36x63 metal outbuilding, perfect for farming equipment and so much more! Schedule your private tour today to experience the magnificence of this property in person!
- Type:
- Single Family
- Sq.Ft.:
- 1,927
- Status:
- Active
- Beds:
- 2
- Lot size:
- 2.3 Acres
- Year built:
- 1985
- Baths:
- 3.00
- MLS#:
- 2680492
ADDITIONAL INFORMATION
Roomy home situated on 2.3 acres on a corner lot, 48x25 detached 4 car garage, screened in porch, carport, family room with fireplace, sun room, rennovated kitchen w/brick accent walls, a private suite w/walk in shower for handicapped accessibilty, roomy master suite, and living area could easily be a 3rd bedroom, only minutes to Shelbyville or Murfreesboro, tankless hot water heater, tons of closet space, new laminate flooring, crown moulding & even a private deck off the master bedroom area.
$339,990
330 Durum St Shelbyville, TN 37160
- Type:
- Single Family
- Sq.Ft.:
- 1,853
- Status:
- Active
- Beds:
- 3
- Year built:
- 2024
- Baths:
- 3.00
- MLS#:
- 2678664
- Subdivision:
- Wheatfield Subdv Ph 1
ADDITIONAL INFORMATION
Plan(1853 Elevation ABC) *sample photos* *UC with home sale contingency* Welcome to this captivating new home spanning over 1,800 sq. ft. Upon entering, you'll be greeted by an open layout that defines the heart of the home. The great room invites you to unwind and relax, seamlessly transitioning into the kitchen; which boasts an oversized island, a haven for both culinary creations and casual conversations. Windows flood the dining space with natural light while the back patio provides an ideal outdoor retreat. The primary bedroom upstairs is a true sanctuary with airy features. Step through French doors into the primary bath, where two separate vanities offer individual spaces, while the secluded toilet room adds an element of privacy. Two spacious bedrooms and a bonus room with an open loft-style design can be found upstairs. $99 Closing Costs promotion includes payment of insurance for one year, property tax escrows, origination fees, and discount points as allowed. *Must use preferred lender.
$1,100,000
248 Eady Rd Shelbyville, TN 37160
- Type:
- Single Family
- Sq.Ft.:
- 3,242
- Status:
- Active
- Beds:
- 4
- Lot size:
- 20 Acres
- Year built:
- 2020
- Baths:
- 4.00
- MLS#:
- 2684587
ADDITIONAL INFORMATION
Located in the HEART of MIDDLE TENNESSEE nestled 0n 20 gorgeous acres, this STUNNING HOME showcases an OPEN concept with a FLOOR to CEILING Stone Fireplace in a large living room. Located 15 minutes from Murfreesboro and less than an hour to Nashville. The Kitchen is a Chief's dream come true with "PREP", "COOK", & "WASH" areas, a Commercial Refrigerator & Freezer, Convection Oven, Blue Pearl Granite countertops with Walk-in Pantry, Master Suite downstairs with Custom Shower and Large Soaker Tub, F5 Tornado Storm Shelter. Upstairs has a 2nd Master Bedroom, Huge Closet, & Master bath. There are 2 other nice size bedrooms upstairs with another bath as well as a balcony. The porches overlook the beautiful fields which abound with turkeys, deer, and wildlife. The custom one-owner house is tucked away with lots of privacy, features a rocking chair front porch, & covered porches in the back. It has extensive crown molding, laundry-shoot, wash sink in the utility room, etc.
$249,900
147 Butler St Shelbyville, TN 37160
- Type:
- Single Family
- Sq.Ft.:
- 1,162
- Status:
- Active
- Beds:
- 3
- Lot size:
- 0.28 Acres
- Year built:
- 1961
- Baths:
- 2.00
- MLS#:
- 2677143
- Subdivision:
- Scotland Hgts
ADDITIONAL INFORMATION
Adorable renovated ranch home with large yard including storage building. Generously sized primary suite is on one side of the house and the extra bedrooms are on the opposite end. Nice Open Floorplan is so inviting. All Stainless Steel kitchen appliances remain. Newer Designer Lighting. Plenty of room to entertain and have a cookout on the patio in back. Electrical, plumbing, lighting, hvac, roof, refinished hardwoods, siding and windows all 2 yrs old . Very convenient to everything Shelbyville and located just a short distance off Hwy 231. Only 20 miles to Murfreesboro. Schedule your showing today!
- Type:
- Single Family
- Sq.Ft.:
- 2,862
- Status:
- Active
- Beds:
- 4
- Lot size:
- 3.69 Acres
- Year built:
- 1970
- Baths:
- 3.00
- MLS#:
- 2678465
- Subdivision:
- N/a
ADDITIONAL INFORMATION
Remodeled within the last few years, this light and airy all brick home is situated on 3.69 acres in the county. It's location is convenient to Chapel Hill, Franklin, Murfreesboro & is just minutes to Shelbyville city limits. Features include an open kitchen/living concept, tile in the wet areas, a LARGE laundry room and an awesome FULLY finished walk-out basement with it's own living area, bedroom and full bath! This property also includes a separate 3 car garage & lots of decking that's perfect for "grilling and chilling!"
- Type:
- Single Family
- Sq.Ft.:
- 2,992
- Status:
- Active
- Beds:
- 3
- Lot size:
- 3.16 Acres
- Year built:
- 2024
- Baths:
- 4.00
- MLS#:
- 2678173
- Subdivision:
- N/a
ADDITIONAL INFORMATION
Beautiful Custom build house, you have to see it, 3 Beds, 3.5 baths, seating in a 3+ acres, with quartz counter tops, hardwood floors, Build in Speakers, low voltage wiring for video cameras front, back and inside the house.
$325,000
119 Annas Way Shelbyville, TN 37160
- Type:
- Single Family
- Sq.Ft.:
- 1,736
- Status:
- Active
- Beds:
- 3
- Lot size:
- 0.13 Acres
- Year built:
- 2021
- Baths:
- 2.00
- MLS#:
- 2675113
- Subdivision:
- Mckeesport Subd Phase Ii Sectin I
ADDITIONAL INFORMATION
SHOW AND SELL*SALE OF HOME CONTRACT EXPIRES JAN 20, 2025*Enjoy One-Level Living in this Move-In Ready Charmer! No steps in and LVP Flooring throughout this adorable home with Covered Back Patio and 2 Car Garage*Granite/Stainless Kitchen with white Cabinetry and Walk-In-Pantry*Lovely Owner's Suite with dimensional accent wall and Onsuite w/separate Tub/Shower*Owner's Bath leads to large Walk-In Closet w/attic access, which includes ample amount of floored storage and plenty of room for expansion! Owner's Closet also connects to large 6.5"X11' Laundry
$279,900
707 S Wall St Shelbyville, TN 37160
- Type:
- Townhouse
- Sq.Ft.:
- 1,681
- Status:
- Active
- Beds:
- 3
- Year built:
- 2024
- Baths:
- 3.00
- MLS#:
- 2674280
- Subdivision:
- Landing At Townsend Ph3
ADDITIONAL INFORMATION
Brand New Construction! Don't miss out on this beautiful townhouse. This home features 3 bedrooms with 2 and a half bathrooms. Primary suit on the first floor with walk in shower, upstairs is two more bedrooms with a spacious bonus room. Great location on the edge of town with easy access to Tullahoma and Shelbyville, or take the bypass for quick access to Murfreesboro. Photos are of the model home at 701.
$284,900
705 S Wall St Shelbyville, TN 37160
- Type:
- Townhouse
- Sq.Ft.:
- 1,681
- Status:
- Active
- Beds:
- 3
- Year built:
- 2024
- Baths:
- 3.00
- MLS#:
- 2674259
- Subdivision:
- Landing At Townsend Ph3
ADDITIONAL INFORMATION
Brand New Construction! Don't miss out on this beautiful townhouse. This home features 3 bedrooms with 2 and a half bathrooms. Primary suit on the first floor with walk in shower, upstairs is two more bedrooms with a spacious bonus room. Great location on the edge of town with easy access to Tullahoma and Shelbyville, or take the bypass for quick access to Murfreesboro. Photos are of 701 the Model Home.
$279,900
703 S Wall St Shelbyville, TN 37160
- Type:
- Townhouse
- Sq.Ft.:
- 1,681
- Status:
- Active
- Beds:
- 3
- Year built:
- 2024
- Baths:
- 3.00
- MLS#:
- 2674256
- Subdivision:
- Landing At Townsend Ph3
ADDITIONAL INFORMATION
Brand New Construction! Don't miss out on this beautiful townhouse. This home features 3 bedrooms with 2 and a half bathrooms. Primary suit on the first floor with walk in shower, upstairs is two more bedrooms with a spacious bonus room. Great location on the edge of town with easy access to Tullahoma and Shelbyville, or take the bypass for quick access to Murfreesboro. Photos are of 701 the Model Home.
- Type:
- Single Family
- Sq.Ft.:
- 2,413
- Status:
- Active
- Beds:
- 3
- Lot size:
- 0.52 Acres
- Year built:
- 1992
- Baths:
- 3.00
- MLS#:
- 2760332
- Subdivision:
- Fairlane Est Sect Iii C
ADDITIONAL INFORMATION
New Price on this gorgeous home, located in one of Shelbyville’s most desirable neighborhoods. From the appealing back yard entertainment area to the beautifully appointed interior, this home will not disappoint. 2,413 SF w/3 or 4 bedrooms, 2 1/2 baths, 1st floor MBR, soaring living room ceiling with exposed dormer windows, granite countertops, stainless appliances, washer & dryer, large bonus room w/fireplace, concrete driveway, mature trees, and much more! Don't miss an opportunity to see this to move-in-ready gem. 1 year Home Warranty included.
$320,990
328 Durum St Shelbyville, TN 37160
- Type:
- Single Family
- Sq.Ft.:
- 1,615
- Status:
- Active
- Beds:
- 3
- Year built:
- 2024
- Baths:
- 3.00
- MLS#:
- 2668412
- Subdivision:
- Wheatfield
ADDITIONAL INFORMATION
Plan(1615 Elevation ABC) *sample photos* Welcome to this exquisite home, where styled features and thoughtful design converge to create an unparalleled living experience. As you step through the front door into the private entry foyer, you're greeted with a powder room carefully curated for you and your guests. The main level seamlessly blends the kitchen, living room, and breakfast area resulting in a harmonious space - perfect for both everyday living and entertaining guests. Primary bedroom is a haven of tranquility boasting a tray ceiling with crown molding accents, a private bathroom with a 5 ft. walk-in shower, and walk-in closet. Upstairs you'll find two spacious, spare bedrooms and a massive laundry room. Smooth ceilings + blinds add to the refined atmosphere. $99 Closing Costs promotion includes payment of insurance for one year, property tax escrows, origination fees, and discount points as allowed. *Must use preferred lender.
- Type:
- Single Family
- Sq.Ft.:
- 2,759
- Status:
- Active
- Beds:
- 4
- Lot size:
- 11.2 Acres
- Year built:
- 1965
- Baths:
- 4.00
- MLS#:
- 2668533
- Subdivision:
- N/a
ADDITIONAL INFORMATION
Calling all investors sellers said sell! 11ACRES & 4BR/2 Full BA and 2 half bath with fenced in ground pool and pool house, 3 car Garage with storage upstairs. This home is unique but needs some TLC. Great horse farm!
- Type:
- Single Family
- Sq.Ft.:
- 1,335
- Status:
- Active
- Beds:
- 3
- Year built:
- 2024
- Baths:
- 2.00
- MLS#:
- 2664622
- Subdivision:
- Wheatfield
ADDITIONAL INFORMATION
Plan(1335 Elevation ABC) *sample photos* *UC with home sale contingency* Discover the epitome of single story living. Step into a world of comfort and convenience as you enter through the private foyer, setting the tone for the thoughtful layout that awaits. Cleverly zoned bedrooms provide both privacy and functionality, ensuring everyone's personal space is respected. The heart of this home is the great living room with high vaulted ceilings. Natural light pours in, creating an inviting ambiance that's perfect for both relaxation and functionality. Indulge your inner chef in the kitchen, which features tile backsplash, birch cabinetry, granite countertops, and modern stainless steel appliances. Primary bedroom invites you in with its tray ceiling and warm atmosphere. En-suite bathroom boasts a 5 ft. walk-in shower and double sink bowl vanity with marble countertops. Smooth ceilings and blinds throughout.
- Type:
- Single Family
- Sq.Ft.:
- 3,363
- Status:
- Active
- Beds:
- 3
- Lot size:
- 10.05 Acres
- Year built:
- 2004
- Baths:
- 4.00
- MLS#:
- 2660073
ADDITIONAL INFORMATION
24 hour notice for all showings! Motivated Sellers! Bring all offers! Beautiful, custom built,1 owner brick home with hardwood and tile flooring, arched doorways, wainscoting, heavy crown molding in most rooms, built in bookcases, lots of windows and natural lighting, tankless gas water heater, gas log fireplace, stainless appliances and so much more. View the beautiful landscaping from the rocking chair front porch. The covered patio is the perfect place to spend with the family enjoying those summer get togethers. This private oasis consists of 10.05 acres with mature scattered trees, lots of open green space, and some wooded area. It is the perfect park like setting with nature trails to explore through the woods. Internet service has just been upgraded to fiber optic. Conveniently located off of Hwy 231 and minutes from I-24 in Murfreesboro. Properties like this are hard to find, don’t miss this opportunity! Property has 3 BR septic permit, but is being used as 5 BR
$299,900
621 S Wall St Shelbyville, TN 37160
- Type:
- Townhouse
- Sq.Ft.:
- 1,865
- Status:
- Active
- Beds:
- 3
- Year built:
- 2024
- Baths:
- 3.00
- MLS#:
- 2650836
- Subdivision:
- Landing At Townsend Ph3
ADDITIONAL INFORMATION
Brand New Construction! Don't miss out on this beautiful end unit townhouse. This home features 3 bedrooms with 2 and a half bathrooms. Primary suit on the first floor with walk in shower, upstairs is two more bedrooms with a spacious bonus room. Great location on the edge of town with easy access to Tullahoma and Shelbyville, or take the bypass for quick access to Murfreesboro. Photos are of model home at 701 S. Wall
$284,900
625 S Wall St Shelbyville, TN 37160
- Type:
- Townhouse
- Sq.Ft.:
- 1,681
- Status:
- Active
- Beds:
- 3
- Year built:
- 2024
- Baths:
- 3.00
- MLS#:
- 2650825
- Subdivision:
- Landing At Townsend Ph3
ADDITIONAL INFORMATION
Brand New Construction! Don't miss out on this beautiful townhouse. This home features 3 bedrooms with 2 and a half bathrooms. Primary suit on the first floor with walk in shower, upstairs is two more bedrooms with a spacious bonus room. Great location on the edge of town with easy access to Tullahoma and Shelbyville, or take the bypass for quick access to Murfreesboro. Photos are of the model home at 701 S. Wall St.
- Type:
- Townhouse
- Sq.Ft.:
- 1,865
- Status:
- Active
- Beds:
- 3
- Year built:
- 2024
- Baths:
- 3.00
- MLS#:
- 2650815
- Subdivision:
- The Landings At Townsend
ADDITIONAL INFORMATION
Brand New Construction! Don't miss out on this beautiful end unit townhouse. This home features 3 bedrooms with 2 and a half bathrooms. Primary suit on the first floor with walk in shower, upstairs is two more bedrooms with a spacious bonus room. Great location on the edge of town with easy access to Tullahoma and Shelbyville, or take the bypass for quick access to Murfreesboro. Photos are of model home at 701 S. Wall
- Type:
- Single Family
- Sq.Ft.:
- 3,481
- Status:
- Active
- Beds:
- 4
- Lot size:
- 1.5 Acres
- Year built:
- 1960
- Baths:
- 3.00
- MLS#:
- 2649401
- Subdivision:
- N/a
ADDITIONAL INFORMATION
A MUST SEE, motivated seller!! Do not miss this possibly 5 Bed, 3 bath brick home in the heart of Shelbyville with mother-in-law quarters. Currently 2 rooms that could be bedrooms are being used as offices, but one is a true bedroom. Large kitchen with NEW appliances that flows out into the dining. Huge living/sunroom with sliding glass doors. Spacious master bedroom with large closet and attached bath. Other bedrooms/offices are a great size with adequate closet space. Outside is a 5 bay carport, a barn for storage or animals, a she-shed for storage, and a second home. The mother-in-law space has bathroom, and kitchen with refrigerator and microwave (no stove). Large covered patio with ceiling fans off the back. This home sits on 1.5 acres, but the privacy is there! Roof is only 2 years, HVAC 3 years, and replacement windows throughout.
- Type:
- Single Family
- Sq.Ft.:
- 1,800
- Status:
- Active
- Beds:
- 3
- Lot size:
- 1 Acres
- Year built:
- 2024
- Baths:
- 2.00
- MLS#:
- 2644432
- Subdivision:
- Pinnacle
ADDITIONAL INFORMATION
Contract Fell Through due to Home Sale Contingency - HUGE 1 acre lot - 3 bed, 2 bath single-level home featuring a fireplace in the great room. Enjoy the airy feel of vaulted ceilings in the great room including a fan. LVP floors throughout. Oversized tub and double vanities, complete with a spacious walk-in closet in primary bedroom. Modern white soft-close cabinets paired with sleek black fixtures. Stainless steel refrigerator, dishwasher, stove, and microwave included. Step outside to a covered concrete patio, perfect for entertaining. Plenty of room to have a pool & or separate garage. Home is 100% complete. Rural living but conveniently located to Murfreesboro, Eagleville & Shelbyville.
- Type:
- Single Family
- Sq.Ft.:
- 1,460
- Status:
- Active
- Beds:
- 3
- Lot size:
- 3.43 Acres
- Year built:
- 1989
- Baths:
- 2.00
- MLS#:
- 2637275
- Subdivision:
- Lewis-coop Rd Simple Division
ADDITIONAL INFORMATION
This unique property features 2 distinct homes: a three-bedroom, two-bath manufactured home and a two-bedroom, two-bath site-built home. The property also includes a large barn, the original cabin, and a detached garage with a bathroom. Spanning approximately 3.42+/- acres with dual access from Coop Rd and frontage along 231, this property offers potential for commercial use or conversion to multi-family residences.
$1,250,000
329 Old Flat Creek Rd Shelbyville, TN 37160
- Type:
- Single Family
- Sq.Ft.:
- 1,854
- Status:
- Active
- Beds:
- 2
- Lot size:
- 88 Acres
- Year built:
- 2003
- Baths:
- 3.00
- MLS#:
- 2634787
- Subdivision:
- N/a
ADDITIONAL INFORMATION
Back on market due to buyers getting cold feet! Experience rustic charm and tranquility in this secluded private estate overlooking all of Flat Creek. This home sits atop the 88 acres providing a showcase for one of Bedford County’s premiere views. Featuring an asphalt driveway that runs the length of the property, which also includes a 4-bay detached garage at the top. There is also a very well-kept manufactured home on the property, which can be used by the owner or even rented out. An underground fence around the house will convey with the property. Come experience all this property has to offer!
Andrea D. Conner, License 344441, Xome Inc., License 262361, [email protected], 844-400-XOME (9663), 751 Highway 121 Bypass, Suite 100, Lewisville, Texas 75067


Listings courtesy of RealTracs MLS as distributed by MLS GRID, based on information submitted to the MLS GRID as of {{last updated}}.. All data is obtained from various sources and may not have been verified by broker or MLS GRID. Supplied Open House Information is subject to change without notice. All information should be independently reviewed and verified for accuracy. Properties may or may not be listed by the office/agent presenting the information. The Digital Millennium Copyright Act of 1998, 17 U.S.C. § 512 (the “DMCA”) provides recourse for copyright owners who believe that material appearing on the Internet infringes their rights under U.S. copyright law. If you believe in good faith that any content or material made available in connection with our website or services infringes your copyright, you (or your agent) may send us a notice requesting that the content or material be removed, or access to it blocked. Notices must be sent in writing by email to [email protected]. The DMCA requires that your notice of alleged copyright infringement include the following information: (1) description of the copyrighted work that is the subject of claimed infringement; (2) description of the alleged infringing content and information sufficient to permit us to locate the content; (3) contact information for you, including your address, telephone number and email address; (4) a statement by you that you have a good faith belief that the content in the manner complained of is not authorized by the copyright owner, or its agent, or by the operation of any law; (5) a statement by you, signed under penalty of perjury, that the information in the notification is accurate and that you have the authority to enforce the copyrights that are claimed to be infringed; and (6) a physical or electronic signature of the copyright owner or a person authorized to act on the copyright owner’s behalf. Failure t
Shelbyville Real Estate
The median home value in Shelbyville, TN is $321,000. This is higher than the county median home value of $271,800. The national median home value is $338,100. The average price of homes sold in Shelbyville, TN is $321,000. Approximately 45.87% of Shelbyville homes are owned, compared to 46.24% rented, while 7.89% are vacant. Shelbyville real estate listings include condos, townhomes, and single family homes for sale. Commercial properties are also available. If you see a property you’re interested in, contact a Shelbyville real estate agent to arrange a tour today!
Shelbyville, Tennessee has a population of 23,005. Shelbyville is less family-centric than the surrounding county with 21.38% of the households containing married families with children. The county average for households married with children is 24.98%.
The median household income in Shelbyville, Tennessee is $45,160. The median household income for the surrounding county is $55,354 compared to the national median of $69,021. The median age of people living in Shelbyville is 31.9 years.
Shelbyville Weather
The average high temperature in July is 89 degrees, with an average low temperature in January of 26.2 degrees. The average rainfall is approximately 57.4 inches per year, with 2.2 inches of snow per year.


