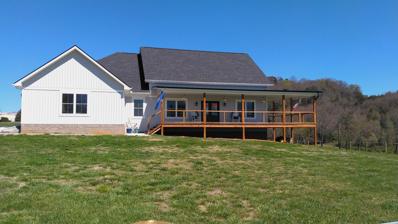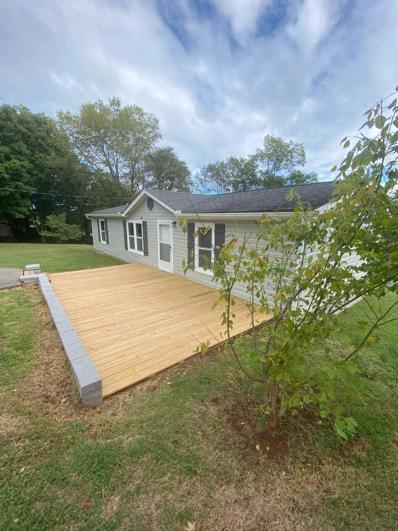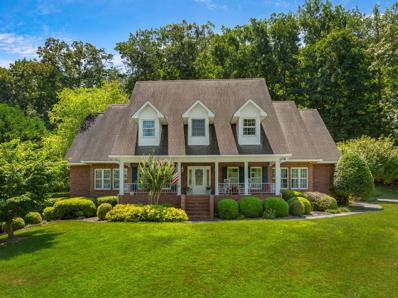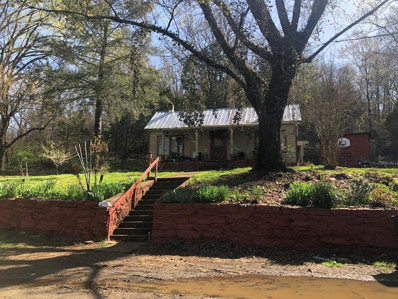Russellville TN Homes for Sale
- Type:
- Single Family
- Sq.Ft.:
- n/a
- Status:
- Active
- Beds:
- 3
- Lot size:
- 3.04 Acres
- Year built:
- 1985
- Baths:
- 2.00
- MLS#:
- 705947
ADDITIONAL INFORMATION
Welcome to 5572 Byrd Road! This updated 3 bedroom, 2 bathroom brick rancher home sits on 3.04+/- acres with 360 mountain views, and multiple updates including new flooring, plumbing, updated light fixtures, new A/C unit, & many more updates throughout the home! The beautifully updated kitchen features butcher block counter tops, white shaker style cabinets, stainless steel appliances, and a white porcelain sink for that perfect farmhouse style look! The spacious living room is great for entertaining, and features updated windows that fill the entire space with bright, natural light! Around the corner is a bathroom that connects to a large master bedroom that features two custom built sliding closet barn doors. Following down the hallway is two additional spacious bedrooms. Downstairs you will find the basement, second bathroom, and a large bonus room that's perfect for a fourth bedroom, game room, media room, play room, or even an office. The backyard offers multiple areas for entertaining and enjoying the beautiful East TN surroundings, but the huge 24X48 detached garage steals the show! Featuring concrete floors, spray foam insulation, ample storage, completed room/office space with a bathroom, this building is every man's dream! This property also offers a 12x12 chicken coop/storage shed with a spacious 10x12 run, small orchard consisting of pear & peach trees, strawberries, raspberry, & blackberry bushes, a flower cutting garden, & a large vegetable garden. Located in the Russellville School District, this property offers plenty of privacy, while also being conveniently located to shopping, dining, & schools! 5572 Byrd Road is a true gem and will not last long! Schedule a showing today and make this charming homestead yours! Owner/Agent
- Type:
- Other
- Sq.Ft.:
- 1,418
- Status:
- Active
- Beds:
- 2
- Lot size:
- 28 Acres
- Year built:
- 1785
- Baths:
- MLS#:
- 9974016
- Subdivision:
- Not In Subdivision
ADDITIONAL INFORMATION
Tons of History! This house, known as Hayslope, is not what it appears at first glance. Beneath its 1900 Arts and Crafts exterior lies a 239-year-old log house, originally built in 1785 by James Roddye, a signer of the Tennessee Constitution and a Revolutionary War soldier.. Situated on 28 breathtaking acres, the property offers immense historical value and potential. While the house requires a complete restoration, it has incredible promise. Significant demolition has already been completed, and the chimneys have been rebuilt. New logs have been cut to replace damaged ones. Inside, you'll find three fireplaces, original logs, exposed beams, antique flooring, and a wealth of original features perfect for restoration. A book has even been written about the home, offering invaluable insights for your research and restoration process. The land itself is equally stunning, featuring native plants, mature trees, a spring, and sweeping views. As you walk the property, it's easy to imagine the encampment of General James Longstreet's soldiers during the Civil War; just one of the many stories attributed to the property. The current owner is looking for someone dedicated to restoring the property while preserving the surrounding acreage. A letter of intent must accompany any offer.
- Type:
- Single Family
- Sq.Ft.:
- n/a
- Status:
- Active
- Beds:
- 3
- Lot size:
- 0.54 Acres
- Year built:
- 2023
- Baths:
- 2.00
- MLS#:
- 705755
ADDITIONAL INFORMATION
East Hamblen county home situated with impeccable views and privacy. Newly constructed home with recent finishings and personal touches by current owner. Featuring 3 bedrooms 2 full baths, complete open floor plan for entertaining. Each room is spacious for placing furnishings. Upper level bonus room recently finished for additional square footage. Comes with complete appliance package.
- Type:
- Single Family
- Sq.Ft.:
- n/a
- Status:
- Active
- Beds:
- 3
- Lot size:
- 5.04 Acres
- Year built:
- 2022
- Baths:
- 3.00
- MLS#:
- 705527
ADDITIONAL INFORMATION
A newly custom built, 3 bedroom, 3 full bath home with over 2200 square feet of living space on 5 surveyed acres. This wonderful home has a spacious kitchen, spacious living room, walk in pantry, smart appliances, walk in custom shower, walk in closets, jack and jill vanity, drive in garage with walk-in storage room, front and back porches made with Geo-Deck. Wall mounted TVs will convey. Also, an excellent horse barn with water, electric, concrete floors and a tack room, with the entire property fenced. This is truly a remarkable home that is amazing in every aspect. Everything a home buyer desires. This rare find is priced to sell at $879,000.00.
- Type:
- Single Family
- Sq.Ft.:
- 2,608
- Status:
- Active
- Beds:
- 4
- Lot size:
- 1.51 Acres
- Year built:
- 1930
- Baths:
- 3.00
- MLS#:
- 705490
ADDITIONAL INFORMATION
Walk in and Wow! From the tongue and groove pine ceiling to the all new vinyl plank flooring and tile floors in the bathrooms to the wonderfully stylish all new kitchen featuring a 36' Electric Forno Stove/ Oven, this home has been beautifully restored and renovated. It is in a countryside 1.5 acre setting that allows for privacy yet close enough to anything you may need. This home has a total of FOUR bedrooms and THREE fully renovated full bathrooms. The home has a nice private master bedroom and master bath with tile walk-in shower and his and her sinks on the back side of the home convienant to the kitchen. Two bedrooms and a bath are off of the Great room / Living Room area. This great room has a picturesque view and also has an added measure of a stone hearth and flue for a wood burning stove that can be used for supplement heat or just knock the chill off. There is a dining room/ kitchen table area behind the wood stove area. The kitchen is amazing with all new appliances and a farm style sink, very stylish and updated. Mud Room has a custom built cabinet and coat rack. There is a a brand new built garage and laundry room and a storage area within, and not to mention the pull down stairs leading to the attic space above the garage with a huge area for storage. The home has all new windows and new metal roof on the garage addition. The front porch is all new decking and also newly added side of the home deck. Vinyl railing from one end of the deck to the other. That is a good start on this home but there is more! This home comes with a detached Apartment/GuestHouse/Mother-in-Law Suite. Rental Income Possibilities!!!!!!!! The Suite has a full kitchen, Refrigerator, Stove/Oven, beautiful new cabinets and sink. It has a Walk-in tile shower in the bathroom and the bedroom has a large walk-in closet with cabinets. The suite also has a large area for living space/ kitchen table, etc. The suite also has its on new heat pump and new metal roofing and gutters. There is also a new survey to indicate new lot lines. (please note that measurements in feet may not be accurate, refer to survey included in documents) This home with all it offers is really something to see. From its humble beginning to this incredible renovation. Call today and come check it out. Buyers and Buyers agent to verify information.
- Type:
- Manufactured Home
- Sq.Ft.:
- 1,152
- Status:
- Active
- Beds:
- 3
- Lot size:
- 0.75 Acres
- Year built:
- 1998
- Baths:
- 2.00
- MLS#:
- 705211
ADDITIONAL INFORMATION
Remodeled 3 BR, 2 BA doublewide located on large lot in Russellville. Updates include new windows, kitchen w/new cabinets,, couters, and countertops, SS appliances, hardwood floors throughout, new light fixtures, water heater, fresh paint inside and out. Lot goes street to street. Call list agent for lockbox code and showing instructions.
- Type:
- Single Family
- Sq.Ft.:
- n/a
- Status:
- Active
- Beds:
- 4
- Lot size:
- 1.04 Acres
- Year built:
- 2023
- Baths:
- 4.00
- MLS#:
- 704684
ADDITIONAL INFORMATION
Stunning 2023 Four-Bedroom Property with Exceptional Amenities Experience luxury living in this four-bedroom home that boasts all the modern conveniences you desire. The main level features an open-concept design complemented by nine-foot ceilings, creating a spacious and airy atmosphere. Large windows throughout flood the space with natural light. Gourmet Kitchen & Dining Kitchen: Outfitted with quartz countertops, black stainless steel appliances, and a sizable central island perfect for meal prep and casual dining. Dining Area: Highlights include a brick accent wall and expansive windows that offer picturesque views of the pool. Comfortable Living Spaces Family Room: Cozy up by the gas fireplace in a room designed for family gatherings. Primary Suite: Offers a generous walk-in closet equipped with a built-in gun safe, an ensuite bathroom featuring a walk-in tile shower, freestanding tub, double vanity, and direct access to the outdoor living area. Additional Rooms: Three more bedrooms, 1.5 additional bathrooms, a laundry room, and a two-car garage complete the main level. Upper-Level Bonus Room: Ideal for an office, game room, craft room, or any other need. Outdoor Oasis Living Area: An expansive outdoor space complete with a kitchen, dining area, and a wood-burning fireplace. Pool: The in-ground pool features a tanning ledge, slide, and a consistent depth of 4.5 feet in the center—perfect for games like hoops or volleyball. Conveniences: A full bathroom located just off the outdoor area ensures easy access from the pool. Additionally, a heated and cooled garage space serves as an ideal workshop. Why travel for relaxation when your home offers a perpetual staycation? Dive into luxury and comfort at this exceptional property.
- Type:
- Single Family
- Sq.Ft.:
- 1,474
- Status:
- Active
- Beds:
- 3
- Lot size:
- 0.52 Acres
- Year built:
- 1976
- Baths:
- 2.00
- MLS#:
- 1271577
- Subdivision:
- Glen Del Acres
ADDITIONAL INFORMATION
Gorgeous 3 bedroom, 2 bath home in a great neighborhood in Russelville, TN. Very convenient to Morristown. 1474 square feet of living space and a walk out, partially finished, basement of the same size. Beautiful Waterproof laminate floors throughout most of the home and updated kitchen. Home includes all appliances, including the washer and dryer, as well as a new 10x20 storage building. Low maintenance will all of the appliances, roof, and Heat and Air system being less than 5 years old
- Type:
- Single Family
- Sq.Ft.:
- 5,405
- Status:
- Active
- Beds:
- 3
- Lot size:
- 4.38 Acres
- Year built:
- 1997
- Baths:
- 3.00
- MLS#:
- 704407
ADDITIONAL INFORMATION
Finding the words to adequately describe the beauty of this home is difficult. A custom built full brick cape code sitting elegantly on 4.38 acres with a lake view is a good place to start. Love and care have kept this home in pristine condition. Pride of ownership is exceptional here. One might want to just stop on the covered front porch and enjoy the view, but delight awaits you as you enter the foyer. On your left the staircase leads to the upper story where you will find two bedrooms with spacious closets and a most delightful bathroom featuring a clawfoot soaker tub and beautiful detail. Proceed through the entry to find the very spacious living room with gas log fireplace, hardwood floors, an office, formal dining room. A most appealing kitchen that will speak to the chef in the family awaits you as you pass through the formal dining room. With it's electrolux double ovens, induction cooktop, quartz counters, custom cabinetry, walkin pantry, coffee and beverage station,and breakfast nook, the kitchen will quickly become your favorite room in the home. Also on the main floor is a most adequate laundry room, plenty of storage a half bath and a most inviting owner's suite with its separate sitting and sleeping areas, a lovely bathroom with jetted tub, separate shower, double vanities and a more than adequate closet. Just off the llving room is a screen porch and open patio for outdoor relaxing and entertaining. The 2 car main level garage is very spacious. Storage is absolutely not a problem with the full unfinished basement. The 4.38 acres offering plenty of wooded privacy in the rear and ample space from the road in the front. This delightful home and property are waiting to be loved by new owners.
- Type:
- Single Family
- Sq.Ft.:
- 1,902
- Status:
- Active
- Beds:
- 2
- Lot size:
- 1,785 Acres
- Year built:
- 1940
- Baths:
- 1.00
- MLS#:
- 611765
- Subdivision:
- n/a
ADDITIONAL INFORMATION
MOTIVATED SELLER!!!! Back on the market below appraisal price at no fault of the seller! Appraised value was $639,000! Acreage, lake and views........what more can you ask for?! This beautiful, wooded 17.85 acres sits back in the country on Cherokee lake, giving you the perfect Tennessee paradise. Come and enjoy the beautiful views, along with the peace and quite! Great location being conveniently located only 20 minutes from Morristown mall, restaurants and stores. This property has so much to offer and is a great opportunity because the possibilities are endless! There is an old barn, long metal shed, tons of road frontage and a 2 bed, 1 bath house that use to be the home of Morristown's longest serving city councilmember, founding member of the Boys & Girls Club, 40-year member of the Parks and Recreation Board and a highly decorated scoutmaster, William 'Doc' Rooney! Build your dream home on the water or make the perfect hide away in the hills and still keep the stunning views! The photos DO NOT do this property justice!! Property is being sold AS IS and seller will not make any repairs or remove any remaining items. House adds no value to this property and a copy of the appraisal is on hand! Call today for details and schedule your personal showing! Information taken from CRS Tax Records, buyer and buyers agent to verify!
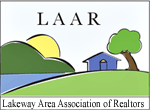
All information provided is deemed reliable but is not guaranteed and should be independently verified. Such information being provided is for consumers' personal, non-commercial use and may not be used for any purpose other than to identify prospective properties consumers may be interested in purchasing.
| Real Estate listings held by other brokerage firms are marked with the name of the listing broker. Information being provided is for consumers' personal, non-commercial use and may not be used for any purpose other than to identify prospective properties consumers may be interested in purchasing. Copyright 2024 Knoxville Area Association of Realtors. All rights reserved. |
Russellville Real Estate
The median home value in Russellville, TN is $342,450. This is higher than the county median home value of $215,200. The national median home value is $338,100. The average price of homes sold in Russellville, TN is $342,450. Approximately 63.13% of Russellville homes are owned, compared to 32.36% rented, while 4.51% are vacant. Russellville real estate listings include condos, townhomes, and single family homes for sale. Commercial properties are also available. If you see a property you’re interested in, contact a Russellville real estate agent to arrange a tour today!
Russellville, Tennessee has a population of 866. Russellville is less family-centric than the surrounding county with 14.75% of the households containing married families with children. The county average for households married with children is 28.71%.
The median household income in Russellville, Tennessee is $42,156. The median household income for the surrounding county is $45,275 compared to the national median of $69,021. The median age of people living in Russellville is 37.8 years.
Russellville Weather
The average high temperature in July is 86.2 degrees, with an average low temperature in January of 25.9 degrees. The average rainfall is approximately 44.8 inches per year, with 10 inches of snow per year.



