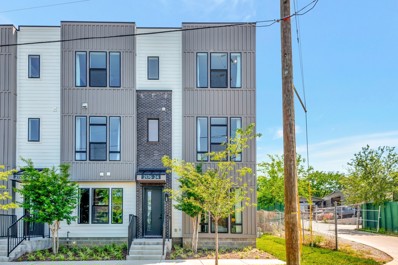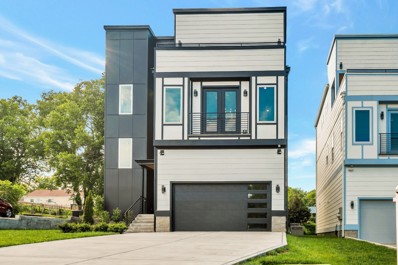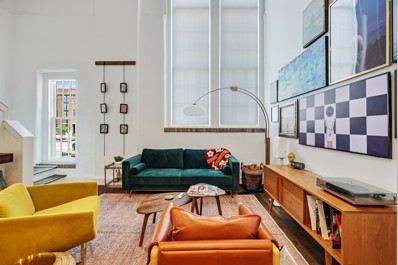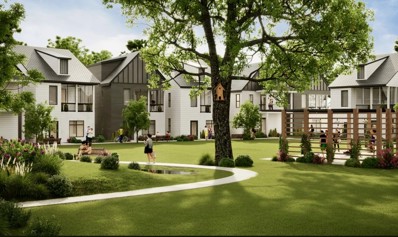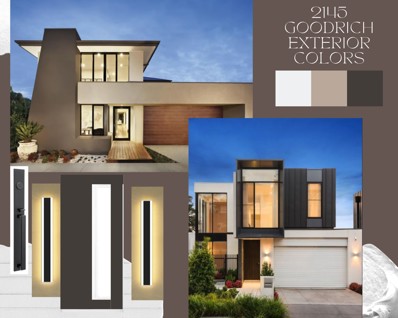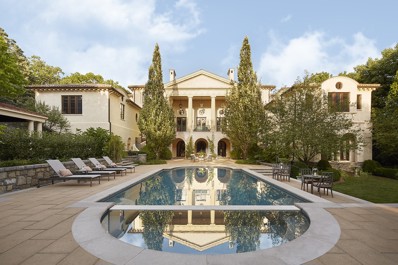Nashville TN Homes for Sale
- Type:
- Other
- Sq.Ft.:
- 2,280
- Status:
- Active
- Beds:
- 4
- Lot size:
- 0.02 Acres
- Year built:
- 2023
- Baths:
- 3.00
- MLS#:
- 2652140
- Subdivision:
- Twentythree Twenty Merry Street
ADDITIONAL INFORMATION
Beautifully built NEW Homes 10 minutes from Downtown/Broadway. 10 Minutes from Belmont & Vanderbilt University. This modern but warm feel home boasts 4 bedrooms and 3 full Baths, 10ft ceilings, large kitchen island, with plenty of storage. The oversized windows opens downtown views and an abundance of natural light. Seller also allowing concessions up to $25,000 Rate Buydown and concession if purchased at original list price.
$3,600,000
160 2nd Ave S Unit 1501 Nashville, TN 37201
- Type:
- Condo
- Sq.Ft.:
- 1,530
- Status:
- Active
- Beds:
- 2
- Lot size:
- 0.02 Acres
- Year built:
- 2022
- Baths:
- 3.00
- MLS#:
- 2650342
- Subdivision:
- Four Seasons
ADDITIONAL INFORMATION
1 of 6 homes selected for Nfocus Magazine's "2024 Homes of Distinction" INVESTORS #1501 presents an opportunity for INCOME GENERATION, APPRECIATION & BENEFITS with a leasing history achieving $16.5k/mo! *Currently leased through 06/25! Modern Opulent Four Seasons Living! Breathtaking views of Broadway’s Music Scene, Private Sky Deck, Nashville stadiums, & the Cumberland River! Enjoy the privileges of Four Seasons VIP status both during your travels & within the sanctuary of your own home, complete with top-tier services, stringent security measures, VIP upgrades & a plethora of amenities including access to hotel facilities such as room service, valet parking, spa services, fitness center, pool, and an exclusive residents-only level featuring a lounge, a private fitness center, media, a dog spa, & a sky deck. Generously appointed furnished living space showcases sophisticated Mid-Century Modern design, automated shades, Bang & Olufsen sound, art that pays homage to Music City!
$3,750,000
839 Battery Ln Nashville, TN 37220
- Type:
- Single Family
- Sq.Ft.:
- 7,594
- Status:
- Active
- Beds:
- 6
- Lot size:
- 1.03 Acres
- Year built:
- 2024
- Baths:
- 7.00
- MLS#:
- 2786258
- Subdivision:
- H G Lowe
ADDITIONAL INFORMATION
Indulge in the epitome of modern luxury with this prestigious Oak Hill residence, meticulously crafted by Province Builders and designed by renowned architect Andrew Scott (August House Co.). Boasting 6 bedrooms, 6.5 baths, and over 7600 square feet of opulent living space, this home is a masterpiece of sophistication. A 4-car garage provides ample space for your automotive collection. The expansive primary suite features dual closets, while oversized bedrooms with walk-in closets offer unparalleled comfort. The chef's kitchen, equipped with Jenn Air appliances and custom cabinetry, is a culinary delight, complemented by a working pantry. Two offices cater to remote work needs, while the basement's large recreation room with a sauna is perfect for relaxation. Outside, a huge pool by Sweet Bay awaits, offering an oasis of tranquility and luxury. Experience the pinnacle of refined living in this exceptional estate.
$1,239,500
2176 Carson St Unit 23 Nashville, TN 37211
- Type:
- Single Family
- Sq.Ft.:
- 2,199
- Status:
- Active
- Beds:
- 4
- Lot size:
- 0.02 Acres
- Year built:
- 2023
- Baths:
- 4.00
- MLS#:
- 2747894
- Subdivision:
- Cityview South
ADDITIONAL INFORMATION
Beautiful Brand New Townhome carefully curated by local design team with NOO STR permit and MUL-A zoning. Located within walking distance to Geodis Stadium, WedgeWood Houston, and only minutes from lower Broadway. The 4 large bedrooms, plus flex space and 2 car garage offers tons of room to host large groups traveling to Nashville. The rooftop deck features amazing view of the downtown skyline and Wedgewood Houston. The home has over $100k in furnishings that are included in the sale price. Investor looking for a pair? We have the unit next door available as well, the perfect option for a 1031 exchange.
- Type:
- Single Family
- Sq.Ft.:
- 2,325
- Status:
- Active
- Beds:
- 3
- Lot size:
- 0.02 Acres
- Year built:
- 2024
- Baths:
- 4.00
- MLS#:
- 2766747
- Subdivision:
- 903 Mcclurkan Avenue Hpr
ADDITIONAL INFORMATION
Walkable district, Quiet Street, and Quick Access to I-24, I-40, I-65, Gallatin Pike, and Ellington Pkwy. Spacious and modern multi-level living. Part of a Twin-Villa, this unit offers a private garage, driveway parking, as well as a front lawn and a cozy fenced backyard.
- Type:
- Other
- Sq.Ft.:
- 1,124
- Status:
- Active
- Beds:
- 1
- Lot size:
- 0.24 Acres
- Year built:
- 2020
- Baths:
- 2.00
- MLS#:
- 2689206
- Subdivision:
- The Residences At Broadwest
ADDITIONAL INFORMATION
Indulge in ultimate luxury with this expansive 1-bedroom condo on the 31st floor at BroadWest in Midtown! This exceptional residence features a spacious private balcony with panoramic West-facing views, dramatic floor-to-ceiling glass walls, and stylish herringbone floors. Enjoy a marble-tiled ensuite bath with a freestanding tub, walk-in shower with multiple shower heads, twin vanities, walk-in closet and separate linen closet. Entertainer's kitchen is equipped with Wolf, Sub-Zero, and Electrolux appliances, and a chic wet bar with a wine chiller. Additional highlights include motorized window shades, and an extra flex space for dining or working. #3111 is the ONLY UNIT UNDER $1MM SELLING WITH 3 PARKING SPACES! Residents' have a private lobby with 24-hr concierge. You can have Frothy Monkey cappuccinos while you read today's mail and pick up your packages. Pamper your fur babies at the dedicated Pet Wash on P2.There's a ridiculously-cool owners' amenities floor, and residents can access à la carte amenities from the 5-Star Conrad Hotel such as valet, housekeeping, and room service from Blue Aster or Thistle & Rye (the 2 fantastic restaurants in the building). Imagine lounging with boozy ice pops and gelato on the pool deck! Hall's Chophouse, Starbucks, and Sola Salon within steps of your building! Deserve luxury living in Music City? Come tour your new home today!
$989,996
1819a River Dr Nashville, TN 37218
- Type:
- Single Family-Detached
- Sq.Ft.:
- 3,459
- Status:
- Active
- Beds:
- 4
- Year built:
- 2023
- Baths:
- 5.00
- MLS#:
- 2648404
- Subdivision:
- Homes At 1819 River Drive
ADDITIONAL INFORMATION
LEASED THROUGH 04 / 2026 - $4,340 / monthly. INVESTOR READY. Amazing new build with huge backyard, river and city views from your bedroom & 3rd story rooftop deck. Dacor 42" Fridge, Dacor 36" gas range and Dacor dishwasher. Spray foam insulation, audio system with in ceiling speakers, security system with cameras. 2 car garage is pre-wired for electric car charger. Perfect entertaining space with wet bar and sliding glass doors leading to your 420 sqft rooftop deck. 3/4" Red Oak flooring throughout, Owners suite with huge shower and freestanding tub as well as massive walk in closet.
- Type:
- Other
- Sq.Ft.:
- 1,301
- Status:
- Active
- Beds:
- 2
- Lot size:
- 0.03 Acres
- Year built:
- 2014
- Baths:
- 2.00
- MLS#:
- 2648054
- Subdivision:
- Twelve Twelve
ADDITIONAL INFORMATION
Featured on American DreamTV! TOP LUXURY living in one of the most exclusive buildings in The Gulch! In the middle of Nashville’s premier city location, across from The W Hotel, TOP tier restaurants and shopping only 500 ft from your front door! This property has unmatched convenience! This STUNNING 2 bedroom, 2 bathroom condo was used as a second home by owner (Pro Athlete)! Unit has been freshly painted, speaker system with speakers throughout condo make it perfect for entertaining. Large island in kitchen, spacious den ideal for home office or formal sitting/dining room. California built-in closets, hardwood floors, and 2 assigned parking spots located on same floor! Washer and Dryer convey. 1212 amenities include two guest suites, year round salt-water pool, hot tub, two owners lounges, green roof, FULL 3,800 sqft trainer driven fitness center, & indoor/outdoor dog walk/park! Extremely private & very secure! 24 hour concierge as well!
- Type:
- Condo
- Sq.Ft.:
- 828
- Status:
- Active
- Beds:
- 1
- Lot size:
- 0.01 Acres
- Year built:
- 1916
- Baths:
- 2.00
- MLS#:
- 2666284
- Subdivision:
- Elliott School/germantown
ADDITIONAL INFORMATION
Modern and chic condo in a historic building in Germantown. This unique school-turned condominium is filled with unique features and charms. Unit #210 is a section of the old gymnasium, providing soaring ceilings in this truly one-of-a-kind space. Amazing location with access to restaurants, shopping, the Nashville Farmer’s Market, and more! Enter into the updated kitchen complete with white cabinets, wood floating shelves, and stainless steel appliances. Huge windows flood the living room with natural light, and upstairs you will find a lofted bedroom overlooking the suite. A full spa-worthy bathroom is located upstairs and features gorgeous tile, a tiled shower, and a dual vanity. The building offers residents a stunning rooftop with grills for entertaining while soaking in the views of the city at sunset.
- Type:
- Condo
- Sq.Ft.:
- 1,235
- Status:
- Active
- Beds:
- 2
- Year built:
- 1969
- Baths:
- 2.00
- MLS#:
- 2649077
- Subdivision:
- Royal Oaks
ADDITIONAL INFORMATION
Come check out this spacious unit in the highly desirable Royal Oaks community! This flat features elegant hardwood floors, built in's galore, spacious bedrooms, formal dining and kitchen complete with plenty of storage space, blending style with functionality seamlessly. Perfectly situated, you're just steps away from grocery stores, restaurants, and shopping centers, making it incredibly walkable. SELLERS ARE OFFERING A $5,000 IMPROVEMENT ALLOWANCE!
$4,250,000
160 2nd Ave S Unit 3202 Nashville, TN 37201
- Type:
- Other
- Sq.Ft.:
- 2,378
- Status:
- Active
- Beds:
- 2
- Lot size:
- 0.03 Acres
- Year built:
- 2022
- Baths:
- 3.00
- MLS#:
- 2763163
- Subdivision:
- Four Seasons Private Residences
ADDITIONAL INFORMATION
Arguably the most Exclusive Address in Downtown Nashville. Live the Four Seasons Lifestyle and enjoy the benefits of the Internationally Acclaimed Five Star Luxury Hotel Brand: Exclusivity, Security & Privacy. 24 Hour A Day Concierge Team, 24/7 Gated Valet Parking, Residence Amenity Floor featuring Residence Lounge, Fitness Center, Media Room, Pet Spa & Sky Terrace. Also included is access to the Hotel Amenities including Pool, Spa & Fitness Center and Room Service. This beautiful 2 Bedroom plus office (currently being used as 3rd bdrm.) Unit offers Unparalleled Views of Downtown Nashville and the Ascend Amphitheater, with breathtaking Floor-to-Ceiling windows that enhance the Panoramic Vistas. Miele Appliances, upgraded light fixtures throughout, 2 walk in closets in Primary and Top of the line finishes. Unit comes with 2 Parking Spaces. Buyer and Buyers agent to verify all pertinent facts.
$599,900
1266 3rd Ave S Nashville, TN 37210
- Type:
- Single Family
- Sq.Ft.:
- 1,745
- Status:
- Active
- Beds:
- 3
- Year built:
- 2024
- Baths:
- 3.00
- MLS#:
- 2701156
- Subdivision:
- Wedgewood Houston
ADDITIONAL INFORMATION
City living with a neighborhood feel. GORGEOUS new townhome steps from Wedgewood Houston including the farmers market, SoHo House and more. Favorable floor plan with a bedroom and bathroom on each floor. Open living area with kitchen set for entertaining and tons of natural light. Oversized balcony on top floor with gorgeous city and park views.2 car attached garage in the rear.
- Type:
- Condo
- Sq.Ft.:
- 895
- Status:
- Active
- Beds:
- 2
- Lot size:
- 0.02 Acres
- Year built:
- 2021
- Baths:
- 2.00
- MLS#:
- 2646826
- Subdivision:
- Muse
ADDITIONAL INFORMATION
MUSE for a Nashville getaway, Non Owner Occupied #NOO, Short Term Rental #STR, in the heart of the loop in downtown Nashville. Walkable to Broadway and nightlife! Sleeps 6 with 2 bedrooms each with double occupancy, one twin bed, sofa bed, and 2 full bathrooms, both with double vanities, plus a stocked kitchen. Sold fully furnished! Iconic, modern decor. Building has locked access, rooftop lounge gathering area, workout gym, laundry room, ADA accessible elevator, and more.
$450,000
247 Wallace Rd Nashville, TN 37211
- Type:
- Single Family
- Sq.Ft.:
- 2,212
- Status:
- Active
- Beds:
- 3
- Lot size:
- 0.28 Acres
- Year built:
- 1963
- Baths:
- 2.00
- MLS#:
- 2645726
- Subdivision:
- Hillbrook
ADDITIONAL INFORMATION
Seller may consider buyer concessions if made in an offer. Welcome to a property that exudes elegance and sophistication in every corner. Indulge in the warmth and charm of the fireplace featuring in the communal space, gently complemented by a tasteful, neutral color paint scheme which adds a calm and serene atmosphere throughout this lovely home. The kitchen is modernly equipped with top-notch, all stainless steel appliances and a stunning accent backsplash, creating a perfect balance between functionality and style. Partial flooring replacement enhances the home’s contemporary aesthetics and ensures durability for years to come. The exterior of the home is equally impressive, boasting a well-maintained deck for outdoor enjoyment and relaxation. From the moment you step into this property, you will appreciate the attention to detail and high-quality finishes that make this home truly special. Seller may consider buyer concessions if made in an offer.
- Type:
- Single Family
- Sq.Ft.:
- 1,824
- Status:
- Active
- Beds:
- 3
- Lot size:
- 0.03 Acres
- Year built:
- 2023
- Baths:
- 3.00
- MLS#:
- 2644568
- Subdivision:
- Cato Cottages
ADDITIONAL INFORMATION
Fully furnished. Just minutes from downtown, this community offers 30 homes in the vibrant Bordeaux neighborhood. Step into the Iris floor-plan, featuring vaulted ceilings in the primary suite, and a dedicated office space. Brand-new designer furniture seamlessly complementing the elegant interior can be included with the home. Enjoy gatherings in the open floorplan adorned with high-end finishes. But it's not just about the home; Cato Cottages is a community. Explore walking trails and let your furry friends roam in the dog park. Experience the warmth of a family-oriented neighborhood where neighbors become friends. Come and discover the lifestyle you've been dreaming of at Cato Cottages! Preferred lender offers closing costs assistance and many financing options.
- Type:
- Townhouse
- Sq.Ft.:
- 1,932
- Status:
- Active
- Beds:
- 3
- Year built:
- 2024
- Baths:
- 4.00
- MLS#:
- 2789358
- Subdivision:
- Homes On John Street
ADDITIONAL INFORMATION
UNDER CONSTRUCTION and DELIVERS IN FALL 2024! RATE BUY DOWN WITH PREFERRED LENDER *** Coming soon to the burgeoning neighborhoods of Wedgewood and Chestnut Hill are 7 brand new designer townhomes homes starting in the $500S! Units 1-5 are 3 bed 3.5 bath, 2-car garage, 1650 SF and Units 6-7 are 3 bed 3 bath, 2-car garage, 1800 SF with downtown facing balconies. 2 units at this price point.
- Type:
- Other
- Sq.Ft.:
- 939
- Status:
- Active
- Beds:
- 1
- Year built:
- 1967
- Baths:
- 1.00
- MLS#:
- 2744636
- Subdivision:
- Windsor Tower
ADDITIONAL INFORMATION
This elegant and beautifully renovated 1-bedroom, 1-bathroom condo offers both style and convenience. The standout unit features an open kitchen with custom solid cherry cabinetry, stainless steel appliances—including a Miele dishwasher and LG range—and abundant natural light. The stunning hardwood floors (no carpet) and classic marble bath add to the timeless appeal. The building offers a 24/7 doorman, assigned carport parking, a beautiful community pool, and a spacious dog park. A tenant with an active lease is currently in place.
$1,500,000
2143 Goodrich Ave Nashville, TN 37218
- Type:
- Single Family-Detached
- Sq.Ft.:
- 2,850
- Status:
- Active
- Beds:
- 3
- Lot size:
- 0.02 Acres
- Year built:
- 2024
- Baths:
- 4.00
- MLS#:
- 2644236
- Subdivision:
- Northpointe
ADDITIONAL INFORMATION
Modern luxury escape nestled off Cliff Drive with new construction surrounding it! Spectacular views of the city and river! Every level with a view of the skyline! ELEVATOR FROM GARGE TO ROOFTOP! Hot tub on roof! 3 large bedrooms each with its own bath! State of the art kitchen! Hardwoods throughout! 2 car garage with extra parking pad. Finishes shown are from the other property being built next door. Like-quality will be included in this home. Once the design boards are complete, they will be added to the listing.
$1,450,000
2145 Goodrich Ave Nashville, TN 37218
- Type:
- Single Family-Detached
- Sq.Ft.:
- 2,850
- Status:
- Active
- Beds:
- 3
- Lot size:
- 0.02 Acres
- Year built:
- 2024
- Baths:
- 4.00
- MLS#:
- 2644230
- Subdivision:
- Northpointe
ADDITIONAL INFORMATION
Modern luxury escape nestled off Cliff Drive with new construction surrounding it! Spectacular views of the city and river! Every level with a view of the skyline! ELEVATOR FROM GARGE TO ROOFTOP! Hot tub on roof! 3 large bedrooms each with its own bath! State of the art kitchen! Hardwoods throughout! 2 car garage with extra parking pad.
$1,499,900
1204 Luckett Rd Nashville, TN 37221
Open House:
Saturday, 2/22 1:00-5:00PM
- Type:
- Single Family
- Sq.Ft.:
- 3,572
- Status:
- Active
- Beds:
- 4
- Lot size:
- 0.22 Acres
- Year built:
- 2023
- Baths:
- 4.00
- MLS#:
- 2642744
- Subdivision:
- Stephens Valley Sec7
ADDITIONAL INFORMATION
Come see Rochford Realty and Construction Company's New Model Home! We are open Saturday and Sunday 1-5pm or just give me call to set up a private viewing. In addition to the elevator from the garage level to the main level, this home features an open floorplan, designer kitchen, large and covered outdoor living area, office in the main floor, and spacious Primary Suite with additional reading room.
- Type:
- Other
- Sq.Ft.:
- 1,527
- Status:
- Active
- Beds:
- 2
- Lot size:
- 0.02 Acres
- Year built:
- 1985
- Baths:
- 2.00
- MLS#:
- 2751187
- Subdivision:
- Stacy Square Townhomes Ii
ADDITIONAL INFORMATION
Welcome to this beautifully maintained 2-bedroom, 2-bathroom end-unit condo, perfectly situated in the heart of Bellevue. Offering spectacular, Gatlinburg-like views, this home invites you to relax and enjoy nature right from your living room. Flooded with natural light, the spacious layout includes an oversized main bedroom with potential to be converted into two bedrooms, making it ideal for future flexibility. Located just minutes from Bellevue One Place, you’ll enjoy easy access to shopping, restaurants, and entertainment, all while benefiting from the peaceful surroundings of the community. Don’t miss this rare opportunity to own a charming home in a prime location! Offer response time MUST be a minimum of 48hrs.
$4,739,000
5042 Hill Place Dr Nashville, TN 37205
- Type:
- Single Family
- Sq.Ft.:
- 6,907
- Status:
- Active
- Beds:
- 5
- Lot size:
- 0.61 Acres
- Year built:
- 2000
- Baths:
- 8.00
- MLS#:
- 2743935
- Subdivision:
- Hill Place
ADDITIONAL INFORMATION
Welcome to Hill Place- Sought after for Gated, Privacy and Location. Adjacent to Belle Meade and Fully Renovated to the studs! Lovely floor plan- including oversized light filled rooms, tall ceilings and two steps into the home. Less than a mile to Hillwood Country Club, restaurants and shopping. Extra wide and large welcoming foyer, Formal Dining Room, three living spaces and gorgeous primary suite on main. Two sets of stairs leads you to four en suite bedrooms, secondary laundry and large bonus room. Three car garage with friends entry. Enjoy sidewalk strolls with zero traffic or a game of pickleball on the sports court. Mature trees with ample privacy. *See Media section for floor plan*
- Type:
- Loft Style
- Sq.Ft.:
- 675
- Status:
- Active
- Beds:
- 1
- Lot size:
- 0.02 Acres
- Year built:
- 2012
- Baths:
- 1.00
- MLS#:
- 2759820
- Subdivision:
- Werthan Lofts Iv & V
ADDITIONAL INFORMATION
Welcome to your urban oasis in Nashville's historic Germantown neighborhood! Located on the ground floor, this charming 675 square-foot one-bedroom unit at Werthan Lofts encapsulates the perfect blend of industrial chic and modern comfort. Step into the open-concept living space, where exposed brick walls and soaring ceilings create an atmosphere of urban sophistication. Large windows flood the space with natural light, highlighting the sleek hardwood floors and contemporary finishes throughout. The cozy bedroom offers a serene retreat, complete with ample closet space. With access and close proximity to Werthan Lofts' terraces, 2 pools, fitness center, Bocce Courts as well as the vibrant shops and eateries just steps away, this unit offers an unparalleled urban living experience in the heart of Music City.
$14,900,000
625 Westview Ave Nashville, TN 37205
- Type:
- Single Family
- Sq.Ft.:
- 16,050
- Status:
- Active
- Beds:
- 8
- Lot size:
- 2.04 Acres
- Year built:
- 2009
- Baths:
- 12.00
- MLS#:
- 2642892
- Subdivision:
- Belle Meade
ADDITIONAL INFORMATION
"Bella Vista" a sumptuous property nestled into the rolling hills w/ stunning western views of Nashville is located on 2+ acres incredibly convenient to shops/schools/medical/fine dining. Exquisite design and features include extraordinary finish quality throughout w/ gorgeous millwork, wide plank walnut flooring, wood beamed ceilings, natural stone countertops, marble walls & modern high end lighting. Recent complete renovation includes state-of-the-art conveniences(AV/WiFi/Security). The perfect home for an active family with plenty of room for home offices, studios, storage, w/ the added bonuses of an apartment & a 4-car garage. Fabulous blend of old & new, substance & sophistication!
- Type:
- Single Family
- Sq.Ft.:
- 2,131
- Status:
- Active
- Beds:
- 3
- Lot size:
- 0.03 Acres
- Year built:
- 2020
- Baths:
- 4.00
- MLS#:
- 2641353
- Subdivision:
- 1301d Porter Road Townhomes
ADDITIONAL INFORMATION
PLEASE NOTE: THERE IS NO SIGN AND TENANTS ARE NOT TO BE DISTURBED. HOME WILL ONLY BE SHOWN WITH A SOLID OFFER ALONG WITH APPROVAL LETTER OR PROOF OF FUNDS. Investors and Buyers come see this Modern Craftsman-style 3 bedroom, 3.5 bath home situated in one of the trendiest neighborhoods in the East Nashville community and surrounded by top-rated restaurants and bars, less than 5 miles from downtown Nashville! This home features an open, spacious floor plan with beautiful hardwood floors, high-end appliances and designer finishes, including granite countertops, custom tile and custom wood closets, as well as cellulose sound insulation, tankless water heater and plantation shutters. Every bedroom has it's own bathroom! Call the agent for more information on how you can own one or ALL of Porter Rd Townhomes!
Andrea D. Conner, License 344441, Xome Inc., License 262361, [email protected], 844-400-XOME (9663), 751 Highway 121 Bypass, Suite 100, Lewisville, Texas 75067


Listings courtesy of RealTracs MLS as distributed by MLS GRID, based on information submitted to the MLS GRID as of {{last updated}}.. All data is obtained from various sources and may not have been verified by broker or MLS GRID. Supplied Open House Information is subject to change without notice. All information should be independently reviewed and verified for accuracy. Properties may or may not be listed by the office/agent presenting the information. The Digital Millennium Copyright Act of 1998, 17 U.S.C. § 512 (the “DMCA”) provides recourse for copyright owners who believe that material appearing on the Internet infringes their rights under U.S. copyright law. If you believe in good faith that any content or material made available in connection with our website or services infringes your copyright, you (or your agent) may send us a notice requesting that the content or material be removed, or access to it blocked. Notices must be sent in writing by email to [email protected]. The DMCA requires that your notice of alleged copyright infringement include the following information: (1) description of the copyrighted work that is the subject of claimed infringement; (2) description of the alleged infringing content and information sufficient to permit us to locate the content; (3) contact information for you, including your address, telephone number and email address; (4) a statement by you that you have a good faith belief that the content in the manner complained of is not authorized by the copyright owner, or its agent, or by the operation of any law; (5) a statement by you, signed under penalty of perjury, that the information in the notification is accurate and that you have the authority to enforce the copyrights that are claimed to be infringed; and (6) a physical or electronic signature of the copyright owner or a person authorized to act on the copyright owner’s behalf. Failure t
Nashville Real Estate
The median home value in Nashville, TN is $524,900. This is higher than the county median home value of $420,000. The national median home value is $338,100. The average price of homes sold in Nashville, TN is $524,900. Approximately 48.93% of Nashville homes are owned, compared to 41.46% rented, while 9.61% are vacant. Nashville real estate listings include condos, townhomes, and single family homes for sale. Commercial properties are also available. If you see a property you’re interested in, contact a Nashville real estate agent to arrange a tour today!
Nashville, Tennessee has a population of 682,646. Nashville is less family-centric than the surrounding county with 28.75% of the households containing married families with children. The county average for households married with children is 28.77%.
The median household income in Nashville, Tennessee is $65,565. The median household income for the surrounding county is $66,047 compared to the national median of $69,021. The median age of people living in Nashville is 34.5 years.
Nashville Weather
The average high temperature in July is 89.1 degrees, with an average low temperature in January of 26.8 degrees. The average rainfall is approximately 49.3 inches per year, with 3.6 inches of snow per year.



