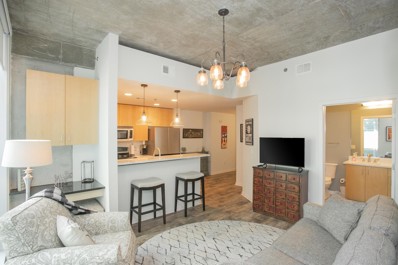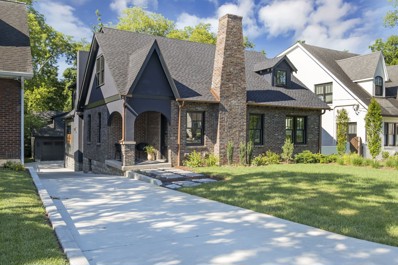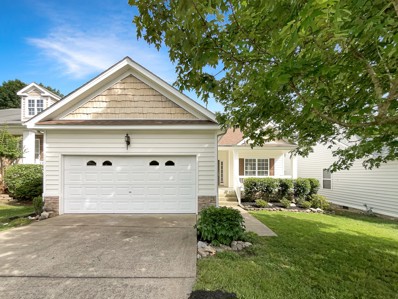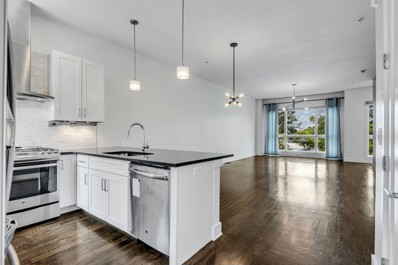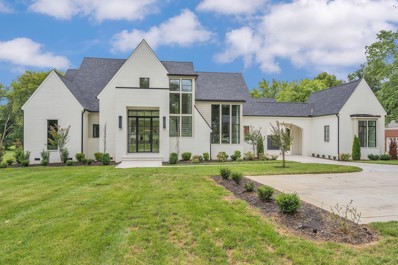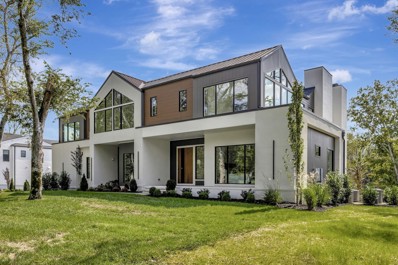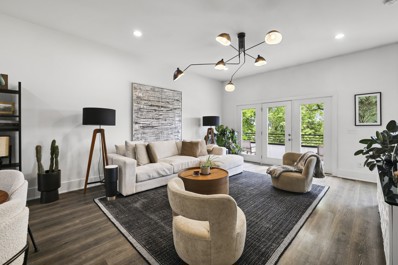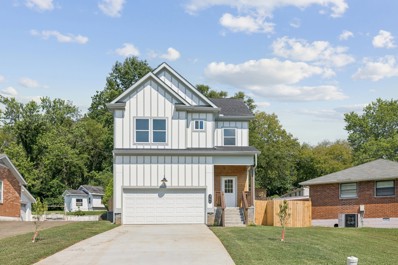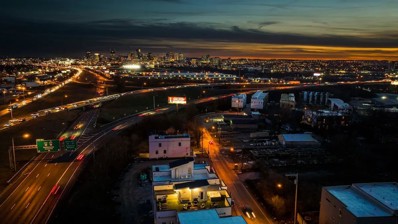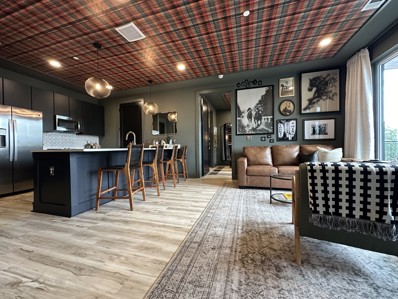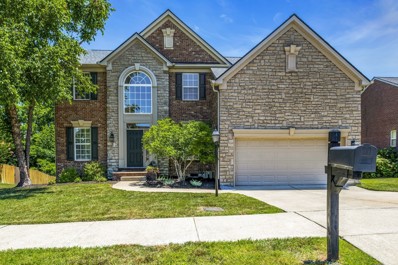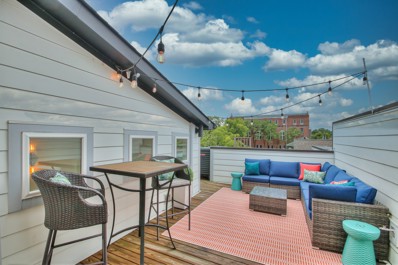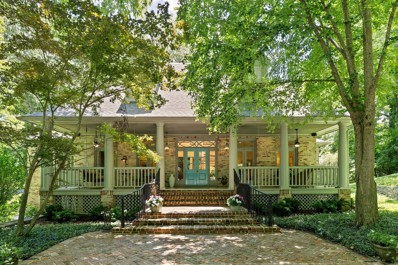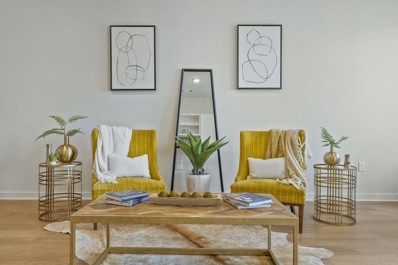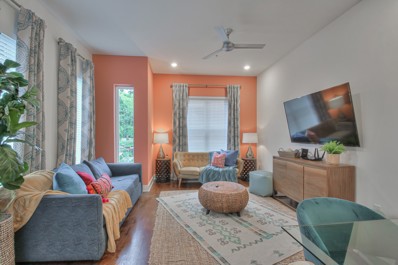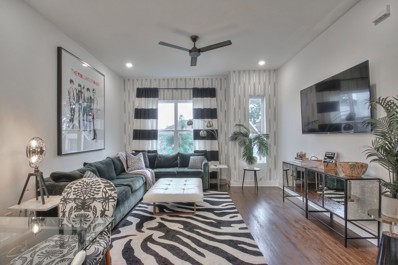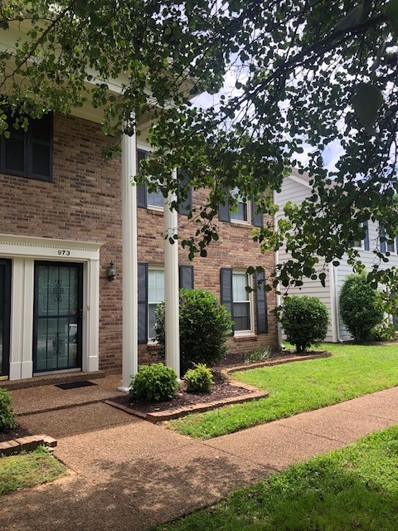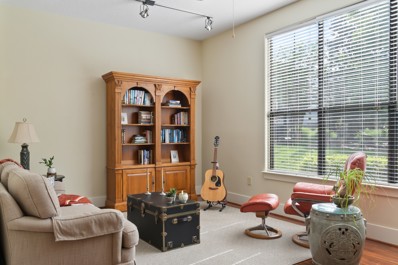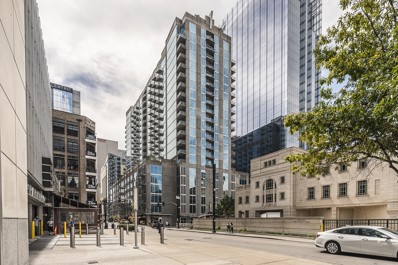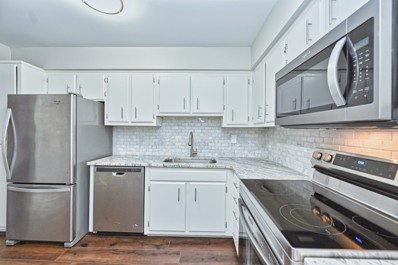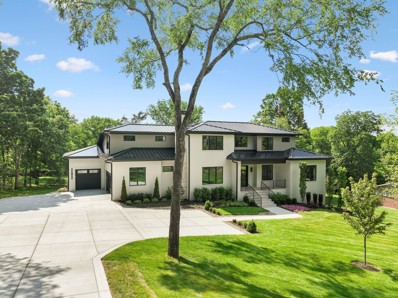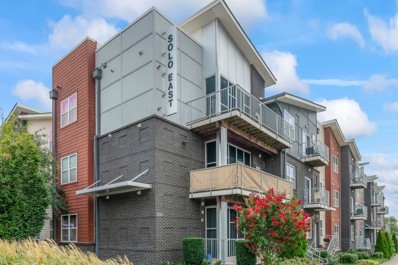Nashville TN Homes for Sale
- Type:
- Other
- Sq.Ft.:
- 648
- Status:
- Active
- Beds:
- 1
- Year built:
- 2006
- Baths:
- 1.00
- MLS#:
- 2663900
- Subdivision:
- Viridian
ADDITIONAL INFORMATION
Additional Price Adjustment!!! Move in ready condo in the heart of downtown Nashville!!! The Viridian is close to Bridgestone, Nissan Stadium, Broadway, Printer’s Alley and Fifth and Broad. This condo has new paint and flooring throughout. Kitchen has new quartzite countertops, backsplash, sink, and refrigerator. Bathroom has new countertop as well. All lighting fixtures have been updated, as well as custom shades installed. One deeded parking space conveys. Amenities include Nashville’s only true rooftop pool, located on the 31st floor overlooking Nissan Stadium and Broadway. Fitness center and Club Room are also on the 31st floor. Concierge service 24/7. Come enjoy music, sports, and dining within walking distance in downtown Nashville!
$2,175,000
2127 W Linden Ave Nashville, TN 37212
- Type:
- Single Family
- Sq.Ft.:
- 4,424
- Status:
- Active
- Beds:
- 4
- Lot size:
- 0.21 Acres
- Year built:
- 1929
- Baths:
- 5.00
- MLS#:
- 2663465
- Subdivision:
- Hillsboro/west End
ADDITIONAL INFORMATION
Superior renovation and expansion of an original cottage - carefully curated and constructed by local contractor that does one project at a time. Head and shoulders above the rest...quarter sawn oak flooring, 6 burner wolf, fisher paykel appliances, spray foam insulated, tankless water heater...Expansive open space with wonderful light and two fireplaces. Guest on main - Office over garage.
- Type:
- Single Family
- Sq.Ft.:
- 3,247
- Status:
- Active
- Beds:
- 3
- Lot size:
- 0.05 Acres
- Year built:
- 1987
- Baths:
- 5.00
- MLS#:
- 2662912
- Subdivision:
- Chickering Woods
ADDITIONAL INFORMATION
Best buy in Chickering Woods, a neighborhood with mature trees and manicured lawns, conveniently located near schools, restaurants and shopping. This beautiful home has been renovated and updated and is move-in ready! Completely remodeled kitchen w/oversized island opens to family room w/fireplace, breakfast room w/vaulted ceiling and exposed brick wall w/French doors opening to deck; double refrigerator and freezer; Jenn-Air convection microwave, gas cooktop and wall oven; wine/coffee bar connects kitchen to a formal dining room, all three bedrooms have remodeled en suite baths; cool bonus room has a full bath, vaulted ceiling and walk-in closet. Fully fenced back yard backs up to private, grassy common area. 2 car attached garage. *The only common wall is the exposed brick wall in the breakfast room.*
- Type:
- Single Family
- Sq.Ft.:
- 1,568
- Status:
- Active
- Beds:
- 3
- Lot size:
- 0.12 Acres
- Year built:
- 2004
- Baths:
- 2.00
- MLS#:
- 2662697
- Subdivision:
- Woodland Point
ADDITIONAL INFORMATION
Welcome to your serene sanctuary! This beautiful property features a cozy fireplace, perfect for unwinding after a long day. Inside, the neutral paint and modern style blend seamlessly with any decor, creating a peaceful living space. The primary bathroom boasts luxurious double sinks for added convenience. Outside, enjoy the beautifully finished deck for quiet moments or gatherings. Don't miss the chance to make this harmonious home your dream destination! This home has been virtually staged to illustrate its potential. Seller may consider buyer concessions if made in an offer.
$695,000
820 Melpark Ct Nashville, TN 37204
- Type:
- Townhouse
- Sq.Ft.:
- 1,819
- Status:
- Active
- Beds:
- 3
- Lot size:
- 0.02 Acres
- Year built:
- 2016
- Baths:
- 4.00
- MLS#:
- 2673411
- Subdivision:
- Melpark Townhomes
ADDITIONAL INFORMATION
Style meets sophistication in this lovely 3 bedroom, 3.5 bath very bright and spacious townhome in the highly desirable 8 South/Melrose neighborhood! Perfectly located, you'll be just a short walk away from Publix, trendy bars, and amazing restaurants. This townhome features 2 BRAND NEW HVACs, quartz countertops with marble backsplash, large primary bedroom with spacious walk-in closet, custom window treatments, 2-car garage, large living and dining areas, upgraded lighting fixtures, designer finishes throughout and large balcony off of main living spaces. This home is in immaculate condition. Guest parking is available in the complex. Development also features a large shared green space. Don't miss out on the chance to live in this incredible home in one of Nashville's most sought-after neighborhoods!
$4,199,991
6305 Robin Hill Rd Nashville, TN 37205
- Type:
- Single Family
- Sq.Ft.:
- 7,126
- Status:
- Active
- Beds:
- 5
- Lot size:
- 1.27 Acres
- Year built:
- 2024
- Baths:
- 8.00
- MLS#:
- 2754568
- Subdivision:
- West Meade Farms
ADDITIONAL INFORMATION
Experience luxury living at its finest in this exquisite home located in sought-after West Meade. Situated on a 1.27-acre flat lot, this home offers unparalleled elegance and sophistication. As you enter, the grand foyer and staircase set the tone for the stunning interior features that await. The kitchen is a chef's dream, showcasing dual islands, a working butler's pantry, Jenn Air and Wolf appliances, and ample cabinet space. Entertain effortlessly in the outdoor space, which features a 750 square foot porch, grill area, fireplace, and an oversized pool with a hot tub. Each en suite bedroom is highlighted by spacious walk-in closets. The primary bedroom is a retreat with cathedral ceilings, his and hers closets, and a private porch to relax. The second floor of the home offers ample bonus space, a second working utility room, a dedicated gym or office, and finished storage. Don't miss the opportunity to own this exceptional property. Floor plan available
$3,799,996
839 Battery Ln Nashville, TN 37220
- Type:
- Single Family
- Sq.Ft.:
- 7,594
- Status:
- Active
- Beds:
- 6
- Lot size:
- 1.03 Acres
- Year built:
- 2024
- Baths:
- 7.00
- MLS#:
- 2754259
- Subdivision:
- H G Lowe
ADDITIONAL INFORMATION
Indulge in the epitome of modern luxury with this prestigious Oak Hill residence, meticulously crafted by Province Builders and designed by renowned architect Andrew Scott (August House Co.). Boasting 6 bedrooms, 6.5 baths, and over 7600 square feet of opulent living space, this home is a masterpiece of sophistication. A 4-car garage provides ample space for your automotive collection. The expansive primary suite features dual closets, while oversized bedrooms with walk-in closets offer unparalleled comfort. The chef's kitchen, equipped with Jenn Air appliances and custom cabinetry, is a culinary delight, complemented by a working pantry. Two offices cater to remote work needs, while the basement's large recreation room with a sauna is perfect for relaxation. Outside, a huge pool by Sweet Bay awaits, offering an oasis of tranquility and luxury. Experience the pinnacle of refined living in this exceptional estate.
- Type:
- Townhouse
- Sq.Ft.:
- 2,148
- Status:
- Active
- Beds:
- 3
- Lot size:
- 0.02 Acres
- Year built:
- 2021
- Baths:
- 4.00
- MLS#:
- 2748633
- Subdivision:
- Summit At Whitebridge
ADDITIONAL INFORMATION
Come view this chic townhome with expansive views of downtown + beautiful rolling hills! This property features 3 beds + 3.5 baths with large private rooftop deck for entertaining. The ground floor offers a kitchenette w/ oven, microwave, dishwasher and stackable W/D…a turn key rental space + OOSTR approved or use it as your den/office or extra bedroom. The main living + dining room is open concept, while the kitchen boasts ss appliances and quartz countertops. Enjoy happy hour off balcony #1. Upstairs, the primary is complete with huge picture windows and an en-suite bathroom with shower, tub, dual vanity, and walk-in closet. The top level balcony offers 'rooftop views' while remaining private. There are numerous upgrades throughout, including lighting, dimmable switches, custom blinds on every window (including blackout blinds for bedrooms) and custom closet, to name a few. Enjoy the convenience of an attached 2 car garage & extra parking out front only 5 mins from DT Nash.
$589,900
346 Margo Ln Nashville, TN 37211
- Type:
- Single Family-Detached
- Sq.Ft.:
- 2,026
- Status:
- Active
- Beds:
- 4
- Lot size:
- 0.03 Acres
- Year built:
- 2024
- Baths:
- 3.00
- MLS#:
- 2705120
- Subdivision:
- Cottages At 329 Leo Lane
ADDITIONAL INFORMATION
New Construction, Absolute Value Buy! Take Advantage of instant equity, priced 60k below recent appraisal. Beautiful finishes, spacious inside and out. First level open concept living with large open living/dining space, kitchen/bar area and large walk in pantry. Second level has 4 bedrooms and 2 bathrooms, owners suite with vaulted ceilings, walk in closet and double vanity bath with separate shower and tub. 2-car garage/deep driveway for parking, large deck on main level leading out into the fully fenced in backyard. No HOA, Great Location, near all major access points to get you in and out from all directions.
- Type:
- Single Family
- Sq.Ft.:
- 2,200
- Status:
- Active
- Beds:
- 4
- Year built:
- 2022
- Baths:
- 4.00
- MLS#:
- 2694469
- Subdivision:
- Homes At 1205 Brick Church
ADDITIONAL INFORMATION
Fully furnished Non owner-occupied/NOO STR eligible with elevator servicing all levels, including incredible 940 sq. ft rooftop deck - amazing skyline views where you will also find a gas grill, fire-pit, and hot tub ! Eat, chill and play across an expanse of hardwoods and natural light on the main level floor plan. A couple miles from many of Nashville’s most desirable locations, with a two car garage and amazing finishes throughout. Upstairs you'll find 3 bedrooms with 2 upgraded bathrooms with rain head walk-in showers + another in the "basement" at grade. Proforma available upon request. Zoned MUN-A. Property has bookings into August - ask how to keep them!
- Type:
- Condo
- Sq.Ft.:
- 937
- Status:
- Active
- Beds:
- 2
- Lot size:
- 0.2 Acres
- Year built:
- 2024
- Baths:
- 2.00
- MLS#:
- 2667517
- Subdivision:
- Neo Nashville
ADDITIONAL INFORMATION
WOW! BRAND NEW FULLY FURNISHED INCOME PRODUCING AIRBNB! Designed and executed by M. Soto designs! NEO is designed from the ground up to maximize Airbnb income: sunbathed open floor plans, integrated bunks (increases heads on beds), durable high-end finishes, quartz counters, LVT flooring, high efficiency appliances & HVAC, LED lighting, CAT6 and more. This building features a stylish gathering lobby, a sky lounge and terrace w/skyline views, a cardio gym and plenty of parking. Zoned MUL, these condos are perfect NOO STR vacation investment properties. NEO is located within walking distance to all of the downtown hotspots! A one mile to Broadway and an even shorter walk to Ascend Amphitheater, the Convention Center & other downtown SoBro bars and restaurants. Importantly, Neo is the ONLY Airbnb condo building in downtown Nashville that is BOTH approved for conventional financing AND allows you to use any Airbnb management company you want! ARE YOU READY FOR IT?!? NOOSTR
- Type:
- Single Family
- Sq.Ft.:
- 2,988
- Status:
- Active
- Beds:
- 4
- Lot size:
- 0.22 Acres
- Year built:
- 2004
- Baths:
- 4.00
- MLS#:
- 2754735
- Subdivision:
- Brookview Forest
ADDITIONAL INFORMATION
Experience the perfect blend of elegance and convenience at 3044 Brookview Forest Drive! This beautiful home boasts 4 spacious bedrooms, 3.5 bathrooms, and a total living area of 2,988 square feet. The formal dining room is perfect for hosting dinner parties or game night with family and friends. The two-story vaulted ceilings and open floorplan concept create a sense of airy elegance throughout the main living areas.
- Type:
- Single Family
- Sq.Ft.:
- 2,164
- Status:
- Active
- Beds:
- 4
- Lot size:
- 0.02 Acres
- Year built:
- 2019
- Baths:
- 4.00
- MLS#:
- 2746956
- Subdivision:
- Catalyst Vanderbilt
ADDITIONAL INFORMATION
TWO 2019 built fully-furnished, luxury rentals or primary residences near Vanderbilt! This listing is for TWO units, sold under one LLC for NOO-STR investor-use if desired. Unit #16 is an end unit and unit #3 is in the center of the development. These units are thoughtfully designed from the ground-up to maximize rental income with an unparalleled living experienced, or enjoy daily as your own home. These units feature open floor plans w/ natural light streaming throughout, plus durable, high-end details. Entertain in the chef's kitchen with high-efficiency appliances and ample quartz counter space. Walk the beautiful hardwood floors and entertain for hours on the rooftop decks. You're a short walk to restaurants, shops, and nightlife in Hillsboro Village. These 4-story urban retreats come professionally designed & furnished by local designer Dana Zarb. These units have “Super Host” status with an annual average rental revenue over $190,000 combined.
$895,000
1103 11th Ave N Nashville, TN 37208
- Type:
- Single Family-Detached
- Sq.Ft.:
- 2,275
- Status:
- Active
- Beds:
- 3
- Lot size:
- 0.03 Acres
- Year built:
- 2024
- Baths:
- 4.00
- MLS#:
- 2695739
- Subdivision:
- 1101 & 1103 11th Avenue North
ADDITIONAL INFORMATION
Experience elevated living with this all-brick gem located in the heart of North Nashville. Zoned DTC, this property features 3 bedrooms and 3.5 baths, making it an ideal opportunity for investors seeking an Owner Occupied STR (Short-Term Rental) or buyers desiring a sophisticated urban retreat. Enjoy stunning downtown skyline views from the second floor and the master suite’s private balcony, offering an unrivaled city lifestyle. The expanded kitchen, with its extended island, is perfect for entertaining, while the elegant fireplace and two convenient laundry rooms cater to modern comforts. Just moments from Historic Germantown and Downtown Nashville, this location places you within easy reach of vibrant cafes, the Farmers Market, museums, and more. Combining style, luxury, and convenience, this home is a must-see. MLS #2695742 with the same layout is also available.
$895,000
1101 11th Ave N Nashville, TN 37208
- Type:
- Single Family-Detached
- Sq.Ft.:
- 2,275
- Status:
- Active
- Beds:
- 3
- Lot size:
- 0.03 Acres
- Year built:
- 2024
- Baths:
- 4.00
- MLS#:
- 2695742
- Subdivision:
- 1101 & 1103 11th Avenue North
ADDITIONAL INFORMATION
Experience elevated living with this all-brick gem located in the heart of North Nashville. Zoned DTC, this property features 3 bedrooms and 3.5 baths, making it an ideal opportunity for investors seeking a Owner Occupied STR (Short-Term Rental) or buyers desiring a sophisticated urban retreat. Enjoy stunning downtown skyline views from the second floor and the master suite’s private balcony, offering an unrivaled city lifestyle. The expanded kitchen, with its extended island, is perfect for entertaining, while the elegant fireplace and two convenient laundry rooms cater to modern comforts. Just moments from Historic Germantown and Downtown Nashville, this location places you within easy reach of vibrant cafes, the Farmers Market, museums, and more. Combining style, luxury, and convenience, this home is a must-see. MLS #2695739 is staged with the same layout and is also available.
$2,500,000
2048 Timberwood Dr Nashville, TN 37215
- Type:
- Single Family
- Sq.Ft.:
- 5,293
- Status:
- Active
- Beds:
- 4
- Lot size:
- 2.12 Acres
- Year built:
- 1991
- Baths:
- 5.00
- MLS#:
- 2668640
- Subdivision:
- Bransford Realty/forest Hills
ADDITIONAL INFORMATION
Custom built home for the discerning Forest Hills buyer. Located on 2.12 acres, this home is uniquely private under a canopy of trees, reflecting the demand for a serene retreat while yet still close to everything. Walk onto your expansive veranda, featuring Tuscan columns & antique mortar-washed brick, into your architecturally distinctive home, where casual living meets sophisticated character & charm. The interior seamlessly blends classic 1.5 in thick antique heart pine floors, timber beams, triple crown moldings, custom cabinetry, 2 fireplaces, 10 & 20 ft ceilings and a copper wet bar to give the home a sense of depth, time & soul. 12 pairs of double French doors, floor to ceiling windows, 697 sf of covered porches & 726 sf of open air decks bring the outdoors into every room, making you feel like you're living in a treehouse. Chef kitchen w Subzero, Wolf & Miele appliances. Granite countertops w marble backsplash. Updated lower level in 2021 w full bath & sep entrance.
- Type:
- Condo
- Sq.Ft.:
- 701
- Status:
- Active
- Beds:
- 1
- Lot size:
- 0.02 Acres
- Year built:
- 2023
- Baths:
- 1.00
- MLS#:
- 2664329
- Subdivision:
- High View Flats
ADDITIONAL INFORMATION
***Taking back-up offers*** SLAM DUNK! New construction sleek 1-bed/1-bath flat designed with modern living in mind featuring an open-concept layout with high ceilings and large windows allowing abundant natural light and premium window treatments throughout. The contemporary kitchen features premium stainless steel appliances, quartz countertops, and ample cabinetry perfect for culinary enthusiasts. Your spacious bedroom includes a walk-in closet providing plenty of storage, and a stylish bathroom fitted with high-end fixtures and walk-in shower. Enjoy the convenience of in-unit laundry and energy-efficient systems along with a brand new hot water heater ensuring comfort and savings year-round. Situated in a vibrant neighborhood in one of the city’s most desirable areas only five minutes from downtown and luxurious amenities galore at your disposal for only $118/month. And all this with a view of the Downtown Nashville Skyline in all its splendor!
- Type:
- Single Family
- Sq.Ft.:
- 2,164
- Status:
- Active
- Beds:
- 4
- Lot size:
- 0.02 Acres
- Year built:
- 2019
- Baths:
- 4.00
- MLS#:
- 2661423
- Subdivision:
- Catalyst Vanderbilt
ADDITIONAL INFORMATION
Fully-furnished, luxury rental or primary residence near Vanderbilt! This 2019 build end unit is thoughtfully designed from the ground-up to maximize rental income with an unparalleled living experienced - OR enjoy daily as your own home. Enjoy the sunbathed open floor plan with natural light streaming throughout, and durable, high-end details. Flex your skills in the chef's kitchen with high-efficiency appliances, a gas stove, and ample quartz counter space. Walk the beautiful hardwood floors and entertain for hours on the rooftop deck, soaking up all that Nashville has to offer. You're a short walk to restaurants, shops, and nightlife in Hillsboro Village. This 4-story urban retreat comes professionally designed and furnished by local designer Dana Zarb. This would be a great primary residence and can also be short, mid or long term rented. Average annual rental revenue over $100,000
- Type:
- Single Family
- Sq.Ft.:
- 2,164
- Status:
- Active
- Beds:
- 4
- Year built:
- 2019
- Baths:
- 4.00
- MLS#:
- 2661424
- Subdivision:
- Catalyst Vanderbilt
ADDITIONAL INFORMATION
Fully-furnished, luxury rental or primary residence near Vanderbilt! This 2019 build is thoughtfully designed from the ground-up to maximize rental income with an unparalleled living experienced - OR enjoy daily as your own home. Enjoy the sunbathed open floor plan with natural light streaming throughout, and durable, high-end details. Flex your skills in the chef's kitchen with high-efficiency appliances, a gas stove, and ample quartz counter space. Walk the beautiful hardwood floors and entertain for hours on the rooftop deck, soaking up all that Nashville has to offer. You're a short walk to restaurants, shops, and nightlife in Hillsboro Village. This 4-story urban retreat comes professionally designed and furnished by local designer Dana Zarb. This would be a great primary residence and can also be short, mid or long term rented. Average annual rental revenue over $90,000.
- Type:
- Townhouse
- Sq.Ft.:
- 1,920
- Status:
- Active
- Beds:
- 3
- Lot size:
- 0.02 Acres
- Year built:
- 1982
- Baths:
- 3.00
- MLS#:
- 2662074
- Subdivision:
- River Plantation
ADDITIONAL INFORMATION
Come live in the wonderful River Plantation community in Bellevue. Walking distance to shopping, dining and grocery stores, a mile from I-40 and minutes to downtown Nashville. Outdoor enthusiasts can visit nearby parks (Percy Warner, Edwin Warner and Cheekwood) or walk in your lovely park like neighborhood with miles of sidewalks. You may also enjoy the Clubhouse and pools in the community or stay home on your very large private patio. Original owner in very well maintained unit with updated kitchen. Living room and den on the main level. 3 Bedrooms up, huge master suite with two large walk in closets. Trash pickup and mailbox at your home. This is a must see!!! No flood insurance required, not in the flood zone.
- Type:
- Condo
- Sq.Ft.:
- 1,115
- Status:
- Active
- Beds:
- 1
- Year built:
- 2006
- Baths:
- 1.00
- MLS#:
- 2667815
- Subdivision:
- The Enclave At Hillsboro Village
ADDITIONAL INFORMATION
Unrepresented and Represented Buyers Welcome! Leave the steps behind in this premier unit located in the exclusive Enclave gated community! Enjoy your COURTYARD VIEW in the Dining Room and your Primary Bedroom! First floor unit and includes a storage unit. Move-in Ready, Granite Countertops & Stainless-Steel Appliances. New Tile in Bathroom, New Light Fixtures, Hot Water Heater 2019, New HVAC June 2024, and more! 10ft Ceilings, Built-ins, Master Suite w/ Walk-in Closet. Fitness Center, Wine Room, Internet Cafe, Billiards Room, Coffee Station, Washer and Dryer Included! Walk to 12 South, Hillsboro Village, Vandy, Music Row and more!
- Type:
- Other
- Sq.Ft.:
- 714
- Status:
- Active
- Beds:
- 1
- Lot size:
- 0.02 Acres
- Year built:
- 2008
- Baths:
- 1.00
- MLS#:
- 2661256
- Subdivision:
- Encore
ADDITIONAL INFORMATION
Nashville living at its best!!! Beautiful condo located in the heart of Music City! This 1BD 1 Bath Condo has been meticulously maintained. Short walk to many of Nashville's best concerts, sporting events, and restaurants. Encore amenities include Concierge, Conference room, Fitness Center, Pool table, Viewing Theatre, Lounge, Fire Pit, Grills & Swimming Pool. 1 Parking space close to the Elevator included. All Furniture is negotiable.
- Type:
- Condo
- Sq.Ft.:
- 1,154
- Status:
- Active
- Beds:
- 3
- Lot size:
- 0.05 Acres
- Year built:
- 1973
- Baths:
- 2.00
- MLS#:
- 2661143
- Subdivision:
- Rock Harbor
ADDITIONAL INFORMATION
Investor Special- CASH ONLY. Tenants in place. Completely renovated FIRST FLOOR LEVEL (no stairs) END UNIT CONDO in desirable West Nashville location on the Cumberland River (you can see the river from inside the condo) within 5 miles of Downtown Nashville!!! New paint, new flooring, new tile, new granite countertops, new sliding barn doors, new fire-rated dry wall ceilings, stainless steel appliances, and new energy efficient windows and doors (1 year old). Washer and Dryer Hookups available inside condo. It's within walking distance to Blue Moon Waterfront Grill and Rock Harbor Marina. Community features include pool, clubhouse & landscaped common areas! HOA includes water, sewer, pest control, trash service, exterior maintenance & lawn/grounds care.
$3,699,000
6724 Greeley Dr Nashville, TN 37205
- Type:
- Single Family
- Sq.Ft.:
- 6,915
- Status:
- Active
- Beds:
- 6
- Lot size:
- 0.98 Acres
- Year built:
- 2024
- Baths:
- 9.00
- MLS#:
- 2699840
- Subdivision:
- Hillwood Estates
ADDITIONAL INFORMATION
Experience luxurious living in Nashville's highly desirable West Meade neighborhood! This stunning 6-bed, 6-full/3 half bath home provides ample comfort and relaxation, with an open-concept main level integrating the living, dining, and kitchen areas. Enjoy a chef's pantry/scullery, a spacious primary suite with an enormous closet, a guest bed and bath, a half bath, a covered deck, and a study with a wood-burning fireplace. Upstairs: discover 3 additional beds and baths, along with a large bonus room, a half bath, and access to the rooftop deck. The lower level is an entertainer's dream, featuring a spacious recreation room with a wet bar, a half bath, access to a beautiful, covered patio with a fireplace. Additionally, the lower level includes another bed and bath, a built-in safe room/tornado shelter with a large vault door, an exercise/flex room, and ample storage space. High-efficiency spray foam insulation and a poured concrete foundation. Three-level elevator.
- Type:
- Condo
- Sq.Ft.:
- 1,062
- Status:
- Active
- Beds:
- 2
- Lot size:
- 0.02 Acres
- Year built:
- 2017
- Baths:
- 2.00
- MLS#:
- 2681107
- Subdivision:
- Solo East
ADDITIONAL INFORMATION
Discover the perfect blend of style and convenience in this modern 2 bed, 2 bath condo, just 5 miles from downtown Nashville. Located in the sought-after South Inglewood neighborhood, this condo boasts hardwood floors, granite countertops, and a spacious owner's suite complete with a private full bathroom, double vanity sink, and large walk-in closet. The living room is ideal for entertaining, with high ceilings and a walk-out balcony accessed via a sliding door. Enjoy elevator access and gated private parking for owners. The large guest bedroom also features a walk-in closet. Conveniently located just 4 miles from Nissan Stadium and close to grocery stores, shops, restaurants, colleges, and the interstate. This condo offers the perfect urban lifestyle and is the most ideal way to own a home while never giving up the coveted Nashville experience. Ask about 0% down conventional loan with NO PMI plus 2% towards closing costs for first time buyers!
Andrea D. Conner, License 344441, Xome Inc., License 262361, [email protected], 844-400-XOME (9663), 751 Highway 121 Bypass, Suite 100, Lewisville, Texas 75067


Listings courtesy of RealTracs MLS as distributed by MLS GRID, based on information submitted to the MLS GRID as of {{last updated}}.. All data is obtained from various sources and may not have been verified by broker or MLS GRID. Supplied Open House Information is subject to change without notice. All information should be independently reviewed and verified for accuracy. Properties may or may not be listed by the office/agent presenting the information. The Digital Millennium Copyright Act of 1998, 17 U.S.C. § 512 (the “DMCA”) provides recourse for copyright owners who believe that material appearing on the Internet infringes their rights under U.S. copyright law. If you believe in good faith that any content or material made available in connection with our website or services infringes your copyright, you (or your agent) may send us a notice requesting that the content or material be removed, or access to it blocked. Notices must be sent in writing by email to [email protected]. The DMCA requires that your notice of alleged copyright infringement include the following information: (1) description of the copyrighted work that is the subject of claimed infringement; (2) description of the alleged infringing content and information sufficient to permit us to locate the content; (3) contact information for you, including your address, telephone number and email address; (4) a statement by you that you have a good faith belief that the content in the manner complained of is not authorized by the copyright owner, or its agent, or by the operation of any law; (5) a statement by you, signed under penalty of perjury, that the information in the notification is accurate and that you have the authority to enforce the copyrights that are claimed to be infringed; and (6) a physical or electronic signature of the copyright owner or a person authorized to act on the copyright owner’s behalf. Failure t
Nashville Real Estate
The median home value in Nashville, TN is $525,000. This is higher than the county median home value of $420,000. The national median home value is $338,100. The average price of homes sold in Nashville, TN is $525,000. Approximately 48.93% of Nashville homes are owned, compared to 41.46% rented, while 9.61% are vacant. Nashville real estate listings include condos, townhomes, and single family homes for sale. Commercial properties are also available. If you see a property you’re interested in, contact a Nashville real estate agent to arrange a tour today!
Nashville, Tennessee has a population of 682,646. Nashville is less family-centric than the surrounding county with 28.75% of the households containing married families with children. The county average for households married with children is 28.77%.
The median household income in Nashville, Tennessee is $65,565. The median household income for the surrounding county is $66,047 compared to the national median of $69,021. The median age of people living in Nashville is 34.5 years.
Nashville Weather
The average high temperature in July is 89.1 degrees, with an average low temperature in January of 26.8 degrees. The average rainfall is approximately 49.3 inches per year, with 3.6 inches of snow per year.
