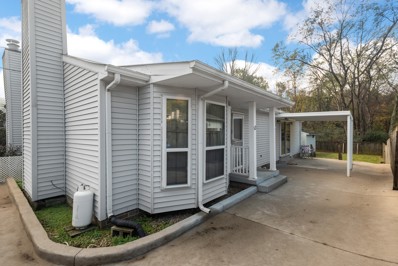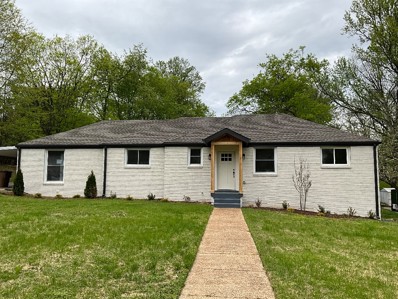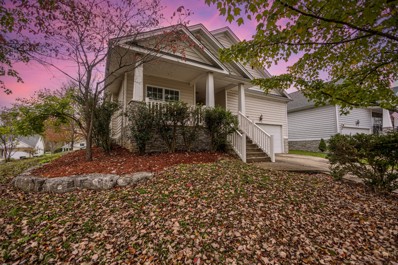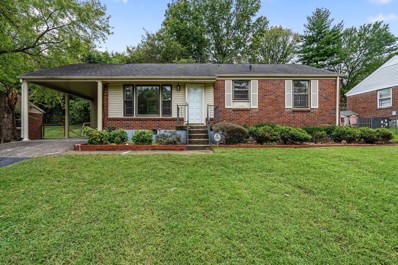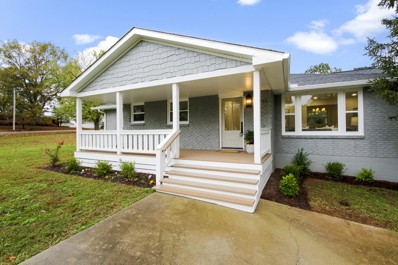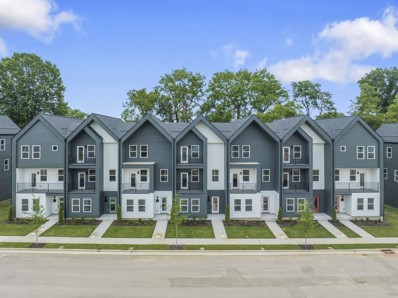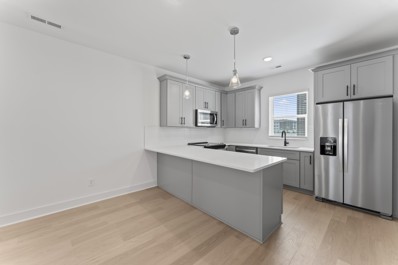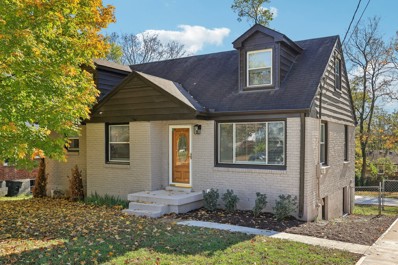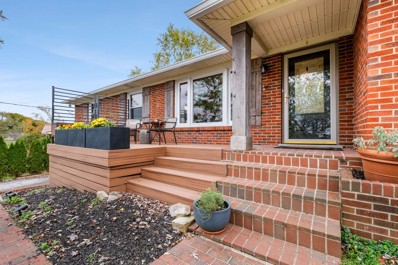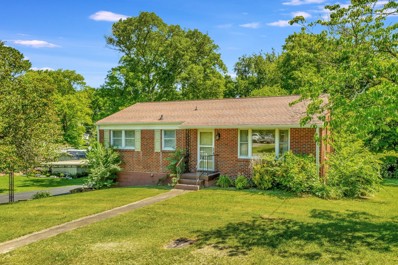Nashville TN Homes for Sale
$225,000
3055 Casa Dr Nashville, TN 37214
- Type:
- Other
- Sq.Ft.:
- 917
- Status:
- Active
- Beds:
- 1
- Lot size:
- 0.23 Acres
- Year built:
- 1985
- Baths:
- 1.00
- MLS#:
- 2761383
- Subdivision:
- Patio Villa
ADDITIONAL INFORMATION
This is a great starter home or investment property! This home with one bed, one bath, spacious great room with vaulted ceilings and an open floor plan will not disappoint. The back yard includes a storage shed with privacy fence.
$574,888
236 Fairway Dr Nashville, TN 37214
- Type:
- Single Family
- Sq.Ft.:
- 1,619
- Status:
- Active
- Beds:
- 3
- Lot size:
- 0.55 Acres
- Year built:
- 1955
- Baths:
- 2.00
- MLS#:
- 2760655
- Subdivision:
- Merry Oaks
ADDITIONAL INFORMATION
This home was gutted and put back together. All new electrical, plumbing, HVAC, appliances, fixtures, and much much more. It sits on a half acre lot with tons of privacy. There is plenty of backyard for play sets or fire pits while the front yard is well off the road. Come see what has been done and dream of what could be yet to come.
- Type:
- Single Family
- Sq.Ft.:
- 1,655
- Status:
- Active
- Beds:
- 3
- Lot size:
- 0.16 Acres
- Year built:
- 2001
- Baths:
- 2.00
- MLS#:
- 2760381
- Subdivision:
- Woodland Pointe
ADDITIONAL INFORMATION
One-Level 3 Bedroom/2 Bathroom/2 Car Garage, Huge Covered Front Porch, Open Floorplan with Kitchen and Dining Area Open to the Living Room w Gas Fireplace and Updated Flooring, Primary Bedroom has Garden Tub and Separate Shower plus a Large Walk-In Closet, Walk your canoe or kayak to the Lake via a Private to the Neighborhood Path and down the street is a boat dock at Elm Hill Recreation Area/Marina! Sidewalks add to the Charm and Walkability of the Neighborhood. Please note the HOA and restrictions and contact your Agent for a Showing!
- Type:
- Single Family
- Sq.Ft.:
- 975
- Status:
- Active
- Beds:
- 3
- Lot size:
- 0.32 Acres
- Year built:
- 1955
- Baths:
- 1.00
- MLS#:
- 2759888
- Subdivision:
- Cloverhill
ADDITIONAL INFORMATION
This remodeled 3-bedroom, 1-bath brick home features an updated kitchen, modern finishes, and a spacious backyard. Located near schools and parks, it’s move-in ready for easy living.
$899,000
2433 Kimberly Dr Nashville, TN 37214
- Type:
- Single Family
- Sq.Ft.:
- 2,833
- Status:
- Active
- Beds:
- 4
- Lot size:
- 0.6 Acres
- Year built:
- 1960
- Baths:
- 3.00
- MLS#:
- 2760204
- Subdivision:
- Sunset View
ADDITIONAL INFORMATION
Located just 6 miles from Downtown Nashville in the sought-after Donelson area, this fully renovated home offers modern living with timeless charm on a spacious corner lot. Thoughtfully redesigned down to the studs, this 4-bedroom, 3-bathroom property is filled with standout features. The primary suite features an expansive ensuite bathroom that creates a private retreat for relaxation, while the sunroom’s oversized windows fill the home with an abundance of natural light. Custom touches like stylish lighting, a modern kitchen with a unique custom range, and stunning tile work elevate the home’s design. The refinished original hardwood floors maintain its classic character, while the fully finished basement provides flexible living options, complete with a bathroom, laundry room, and an office that can easily be converted to a non-conforming bedroom. Whether you’re hosting guests, working from home, or simply enjoying the space, this home offers versatility and charm, all in a prime location just minutes from the best of Nashville.
$411,900
620 Markham St Nashville, TN 37214
- Type:
- Single Family
- Sq.Ft.:
- 1,787
- Status:
- Active
- Beds:
- 3
- Baths:
- 3.00
- MLS#:
- 2759274
- Subdivision:
- Markham East
ADDITIONAL INFORMATION
To Be Built - Completion by spring of 2025! Act Fast to personalize this home! Welcome to your future dream home! Step inside and be greeted by a spacious living area that seamlessly flows into the kitchen and dining spaces. Enjoy the beautiful balcony off the living room, perfect for relaxing or entertaining guests. Located in a prime area, you'll be just minutes away from top entertainment venues, grocery stores, shopping centers, and a variety of eateries. Experience the convenience and vibrant lifestyle this community has to offer. Don't miss out on this incredible opportunity to own a home that combines modern design, comfort, and a fantastic location. *Photos of similar floor plan units
- Type:
- Single Family
- Sq.Ft.:
- 1,787
- Status:
- Active
- Beds:
- 3
- Baths:
- 4.00
- MLS#:
- 2759270
- Subdivision:
- Markham East
ADDITIONAL INFORMATION
Welcome to your future dream home! Our popular Maeve plan offers 3 full beds and 3.5 baths. This stunning open-concept residence is currently under construction and will be ready February 2025. Step inside and be greeted by a spacious living area that seamlessly flows into the kitchen and dining spaces. Enjoy the beautiful balcony off the living room and primary suite, perfect for relaxing or entertaining guests. Located in a prime area, you'll be just minutes away from top entertainment venues, grocery stores, shopping centers, and a variety of eateries. Experience the convenience and vibrant lifestyle this community has to offer. Don't miss out on this incredible opportunity to own a home that combines modern design, comfort, and a fantastic location. *Photos of similar floor plan unit
$294,990
1036 Patio Dr Nashville, TN 37214
- Type:
- Other
- Sq.Ft.:
- 1,500
- Status:
- Active
- Beds:
- 3
- Lot size:
- 0.12 Acres
- Year built:
- 1997
- Baths:
- 2.00
- MLS#:
- 2758750
- Subdivision:
- Patio Villa
ADDITIONAL INFORMATION
Located convenient to the interstate, airport, restaurants, and the lake! Renovations and new construction throughout this neighborhood. Quiet location in the back of the neighborhood on a cul-de-sac. Open floor plan, fenced backyard, and new refrigerator and dishwasher. No HOA. Special Financing Incentive through featured lender. FREE 1% rate reduction off the Current Interest Rate for the first 12 months for credit qualified buyers. Can be used with conforming Conventional, FHA, VA, and USDA loan products. Inquire for details.
- Type:
- Single Family
- Sq.Ft.:
- 1,839
- Status:
- Active
- Beds:
- 4
- Lot size:
- 0.27 Acres
- Year built:
- 1988
- Baths:
- 3.00
- MLS#:
- 2759148
- Subdivision:
- Larchwood
ADDITIONAL INFORMATION
Beautiful Frank Batson built home with nice fenced in back yard. Convenient to Interstate, airport, restaurants, shopping and more! Home has been updated with fresh paint throughout. New carpet. New granite countertops in kitchen along with new stainless steel appliances. New windows. New lighting and more! Storage building. Ready to move into!
$302,000
312 Woodlark Ct Nashville, TN 37214
- Type:
- Townhouse
- Sq.Ft.:
- 1,596
- Status:
- Active
- Beds:
- 3
- Lot size:
- 0.12 Acres
- Year built:
- 1985
- Baths:
- 3.00
- MLS#:
- 2758574
- Subdivision:
- Percy Priest Woods
ADDITIONAL INFORMATION
Fantastic 3 bed townhome convenient to Donelson, Downtown and the airport! Deck in the large fenced in backyard is 2 years old. Kitchen has plenty of cabinet, counter and pantry space. Large living room with a gas fireplace. Master suite has a large walk-in closet. All flooring is 2 years old. 5 mins to 3 recreation areas on Percy Priest Lake! 10 min to Donelson's shopping, restaurants, groceries, coffee shops, library, parks, and more! 10 min to the airport, 15 to downtown Nashville! No HOA
$575,000
2915 Emery Dr Nashville, TN 37214
- Type:
- Single Family
- Sq.Ft.:
- 2,300
- Status:
- Active
- Beds:
- 3
- Lot size:
- 0.23 Acres
- Year built:
- 1956
- Baths:
- 3.00
- MLS#:
- 2759079
- Subdivision:
- Cloverhill
ADDITIONAL INFORMATION
Welcome to this stunning, fully remodeled 3-bedroom, 2.5-bathroom home in the heart of Donelson! Step inside to find an open and inviting floor plan featuring brand new flooring, a fully remodeled kitchen and completely updated bathrooms. Enjoy efficient climate control with mini-split HVAC units in the basement and attic. The attic has been thoughtfully converted into a cozy office space, perfect for working from home. The finished basement adds an impressive wet bar, perfect for entertaining or relaxing with family and friends. The sunroom is the best of indoor and outdoor living that flows out to the deck, both overlooking the backyard. The backyard features storage and a newly installed driveway that adds both style and functionality. Schedule your showing today!
- Type:
- Single Family
- Sq.Ft.:
- 2,037
- Status:
- Active
- Beds:
- 3
- Lot size:
- 0.16 Acres
- Year built:
- 1999
- Baths:
- 3.00
- MLS#:
- 2757853
- Subdivision:
- Rivers Edge
ADDITIONAL INFORMATION
Incredible opportunity to own a fully remodeled home less than 10 minutes from the airport, Tennfold Pizza, and so many great local eateries. Brand new LVP flooring throughout the entire home, fresh paint, and all new appliances! Upstairs bonus area with private bath makes the perfect suite/guest area, and the view from the river on your freshly painted back deck offers the perfect haven for nature lovers. See it before it's gone!
- Type:
- Single Family
- Sq.Ft.:
- 1,000
- Status:
- Active
- Beds:
- 2
- Lot size:
- 0.28 Acres
- Year built:
- 1955
- Baths:
- 1.00
- MLS#:
- 2763081
- Subdivision:
- Woodberry Park
ADDITIONAL INFORMATION
Fantastic 4 side brick home on lovely, level lot. Remodeled, clean and move-in. Incredible upgraded kitchen with all appliances included. Living room and dining room open with beautiful, original hardwood flooring. Very neutral and easy to make your own. Spacious sunroom. Storage building at back of home. Close to airport, restaurants and shopping.
$600,000
2612 Lishwood Dr Nashville, TN 37214
- Type:
- Single Family
- Sq.Ft.:
- 2,096
- Status:
- Active
- Beds:
- 3
- Lot size:
- 0.64 Acres
- Year built:
- 1960
- Baths:
- 2.00
- MLS#:
- 2759577
- Subdivision:
- Sutherland Heights
ADDITIONAL INFORMATION
Discover tranquility and convenience in this thoughtfully updated ranch-style home, nestled on over half an acre in a serene, wooded setting. Combining cozy charm with modern upgrades, this home features hardwood and tile flooring throughout. The main level offers a warm and welcoming layout, with an open flow between the living and dining rooms, ideal for entertaining. The kitchen boasts a gas range, granite countertops, and a beautiful view overlooking the lush backyard. Adjacent to the kitchen, a spacious den/family room provides extra space for relaxation and gatherings, with easy access to the expansive back deck. Outside, the deck is a peaceful retreat surrounded by mature trees, creating a private oasis. The walk-out basement includes a one-car garage and a versatile music/recording studio that could be transformed into a home gym or theater room. Enjoy sunny days in the stock tank pool or unwind on the large, shaded deck, embraced by the beauty of nature. Ideally located just minutes from Opry Mills shopping, Gaylord Springs Golf Links, Two Rivers Park, and only 20 minutes from downtown Nashville, this home combines unique character, natural beauty, and a prime location—a rare find for those seeking comfort and charm!
- Type:
- Single Family
- Sq.Ft.:
- 1,136
- Status:
- Active
- Beds:
- 3
- Lot size:
- 0.23 Acres
- Year built:
- 1955
- Baths:
- 1.00
- MLS#:
- 2759082
- Subdivision:
- Cloverhill
ADDITIONAL INFORMATION
Charming 3-bedroom cottage nestled in the heart of Donelson! This cozy home offers a flexible layout with a third bedroom perfect for an office, den, or flex space. Enjoy the convenience of being just steps away from the neighborhood's newest hotspots. Relax on the screened-in porch or unwind in the spacious backyard. With its original hardwood floors and ample natural light, this charming cottage is the perfect place to call home.
- Type:
- Single Family
- Sq.Ft.:
- 1,919
- Status:
- Active
- Beds:
- 4
- Lot size:
- 0.74 Acres
- Year built:
- 1978
- Baths:
- 2.00
- MLS#:
- 2757661
- Subdivision:
- James H Pirtle
ADDITIONAL INFORMATION
Newly Renovated and Move-in Ready with No HOA! Updates include new countertops, backsplash, flooring, and spa-like bathrooms with new tile, fixtures, and flooring. The primary bedroom features a fireplace, ensuite, and walk-in closet. Enjoy the spacious yard with a covered patio, three sheds (as-is), and plenty of room for pets and play. Come see your new home today!
$380,000
2706 Wellman Dr Nashville, TN 37214
- Type:
- Single Family
- Sq.Ft.:
- 2,100
- Status:
- Active
- Beds:
- 3
- Lot size:
- 0.36 Acres
- Year built:
- 1959
- Baths:
- 2.00
- MLS#:
- 2757370
- Subdivision:
- Perry Heights
ADDITIONAL INFORMATION
$255,000
3237 Lakeford Dr Nashville, TN 37214
- Type:
- Other
- Sq.Ft.:
- 1,322
- Status:
- Active
- Beds:
- 3
- Lot size:
- 0.1 Acres
- Year built:
- 1983
- Baths:
- 2.00
- MLS#:
- 2757095
- Subdivision:
- East Lake
ADDITIONAL INFORMATION
Charming 3-Bedroom, 2-Bath Home in Prime Nashville Location – Perfect for Investors or Buyers Looking to Make It Their Own! Welcome to an incredible opportunity to own a 3-bedroom, 2-bathroom home located just minutes from some of Nashville’s most sought-after amenities, including the vibrant Hip Donelson area, Percy Priest Lake, Two Rivers Park, and Nashville International Airport. This home could be transformed into a true gem, offering not only an inviting space to call home but also excellent potential for investment. Situated in a friendly, established neighborhood, this property offers the perfect combination of tranquility and convenience. The location makes it an ideal choice for those who want quick access to Nashville’s urban amenities while enjoying the peace of a suburban setting. Hip Donelson, known for its eclectic mix of restaurants, cafes, and shops, is a short drive away. Outdoor enthusiasts will appreciate the close proximity to Percy Priest Lake and Two Rivers Park, both of which offer fantastic recreational options, from boating and fishing to hiking and picnicking. For frequent travelers or those working in the airline industry, the convenience of being near Nashville International Airport is a significant plus! Primary Bedroom on Main Floor: The main-level primary bedroom offers added privacy and convenience, perfect for those who prefer to avoid stairs. It’s spacious, with ample natural light, making it a welcoming retreat. Open Living Area with Fireplace: The living room, featuring a charming fireplace, provides a cozy atmosphere ideal for relaxing on cool evenings. The layout creates a comfortable space for gatherings, movie nights, or simply unwinding after a busy day. Functional Kitchen with Stainless Steel Appliances: The kitchen is equipped with stainless steel appliances, providing a modern touch. With a layout that maximizes efficiency, it’s ready to support all your cooking and dining needs.
$307,000
204 Blanchard Pl Nashville, TN 37214
- Type:
- Single Family
- Sq.Ft.:
- 925
- Status:
- Active
- Beds:
- 2
- Lot size:
- 0.34 Acres
- Year built:
- 1950
- Baths:
- 1.00
- MLS#:
- 2756940
- Subdivision:
- Eva Mor Heights
ADDITIONAL INFORMATION
Donelson dollhouse in walking, quiet neighborhood! Great for exercise but also walking to nearby restaurants and shopping! walking distance to public transportation! One owner brick home! Good condition one level- Remodeled bath with walk-in shower! Fresh paint and move in ready! Hardwood floors! Replacement windows! Beautiful yard!
$419,000
2501 David Dr Nashville, TN 37214
Open House:
Sunday, 1/5 2:00-4:00PM
- Type:
- Single Family
- Sq.Ft.:
- 1,436
- Status:
- Active
- Beds:
- 3
- Lot size:
- 0.42 Acres
- Year built:
- 1955
- Baths:
- 2.00
- MLS#:
- 2756605
- Subdivision:
- Woodberry Park
ADDITIONAL INFORMATION
Remodeled Ranch Home on 0.42 Acres in Woodberry Park! 20 Minutes from Downtown Nashville! Features 3 Bedrooms, 2 Bathrooms, Added Den and Office Space with Gas Fireplace & Shiplap off of 2-Car Attached Carport, Living Room, Hardwood Floors and Recessed Lighting, plus Tons of Natural Light, and New Windows. White Cabinets, Lovely Backsplash, and Stainless Steel Appliances in Kitchen (All Appliances Remain), Separate Dining Area, and Updated Bathrooms with New Vanities and Lighting. Covered Front Porch and Additional Large Covered Back Patio Overlooking Ample Space in Fenced-In Backyard with Mature Trees, and Plenty of Room for Entertaining, Play, Gardening, and More. VERY Convenient Location with All Major Services within LESS than One Mile.
- Type:
- Condo
- Sq.Ft.:
- 1,044
- Status:
- Active
- Beds:
- 3
- Lot size:
- 0.02 Acres
- Year built:
- 1983
- Baths:
- 2.00
- MLS#:
- 2755264
- Subdivision:
- Quail Valley
ADDITIONAL INFORMATION
Newly renovated Nashville condo only 1 mile from Percy Priest Lake and 15-minutes from downtown Nashville! This amazing end-unit condo features 2 stories, 3 bedrooms, 2 bathrooms, 1,044 square feet, and a front porch. Brand new luxury vinyl flooring downstairs, brand new carpet upstairs, and fresh paint throughout. Stainless steel kitchen appliances, and built-in wine rack! Great sized backyard with patio, shed, and privacy fence, to create your garden oasis or relax after a hard day of work. This is your opportunity to own a Nashville home at a reasonable price! Buyer to confirm any/all pertinent information including home, schools, taxes, etc.
$389,900
332 Tamworth Dr Nashville, TN 37214
- Type:
- Single Family
- Sq.Ft.:
- 974
- Status:
- Active
- Beds:
- 2
- Lot size:
- 0.34 Acres
- Year built:
- 1955
- Baths:
- 2.00
- MLS#:
- 2760531
- Subdivision:
- Eva Mor Heights
ADDITIONAL INFORMATION
Killer renovation in one of the best locations in Hip Donelson's, Eva Moor Heights. Conveniently located walking distance to Nectar Urban Cantina, Caliber Coffee, TennFold Pizza and more. New HVAC, electric, plumbing, kitchen, refinished red oak hardwood floors, and renovated bathrooms all in 2021. Both bathrooms feature tile tub/showercombos and programmable heated floors. Primary bath features a 60" dual vanity with custom cabinetry and granite tops. The backyard offers a covered patio, pool, and great outdoor entertainment area.
- Type:
- Other
- Sq.Ft.:
- 1,122
- Status:
- Active
- Beds:
- 2
- Lot size:
- 0.03 Acres
- Year built:
- 1983
- Baths:
- 2.00
- MLS#:
- 2757457
- Subdivision:
- Cumberland Trace
ADDITIONAL INFORMATION
BACK ON MARKET! One level, End unit with 2 BR, 2 BA in very desirable Cumberland Trace! Updated unit w/Stainless Steel Appliances, new cabinets, newer windows, fresh paint, can lights, wooden blinds, Refrigerator stays. Spacious bedrooms, Master has own bathroom & extra large closet, large eat in kitchen, with laundry area, wet bar area, large island with storage. Walk in crawl space with storage. Back deck overlooks yard and gives you a view of the Cumberland River. Just minutes from Two Rivers Golf Course, Opry Mills Mall, BNA. The HOA covers exterior maintenance, grounds, trash pickup & Termite. Mounted TV stays.
$460,000
565 Lockwood Ct Nashville, TN 37214
- Type:
- Single Family
- Sq.Ft.:
- 1,950
- Status:
- Active
- Beds:
- 3
- Lot size:
- 0.32 Acres
- Year built:
- 1963
- Baths:
- 2.00
- MLS#:
- 2757941
- Subdivision:
- Larkwood
ADDITIONAL INFORMATION
Donelson house hack! You can LIVE ON the main floor and RENT OUT the lower level! You will love the sun drenched space! This two story all brick home on cul-de-sac has two fully equipped living spaces. Main level consists of stunning modern open island kitchen complete with solid surface countertops, all stainless steel upgraded appliances (comes equipped with refrigerator, drop in stove, hidden lower cabinet microwave, & dishwasher), beautiful tile backsplash, large living room, open dining room w/upgraded lighting, 2 bed/1 bathroom w/ tub/shower combo. Upstairs also has a full size front loading washer & dryer and large deck off dining room overlooking fully fenced backyard. Lower level boasts full kitchen (full size refrigerator, stove/oven, dishwasher, built-in microwave), separate 1 BR/1 full bath, large laundry room with full size washer and dryer. Large driveway has plenty of parking near lower level apartment private entrance. Outdoor space is fully fenced with 6' privacy fence and deck upstairs has a sliding glass door with easy fenced access to a level backyard. Beautiful hardwood flooring throughout, Newer roof, zoned system HVAC with two thermostats, keyless entry, zoned MNPS Stanford Montessori Elementary and McGavock schools. Airport convenience! Tell your friends to call you for an airport pick up when they are walking to baggage claim, because you'll be there in less than 10 minutes! Donelson is also becoming quite the "foodie" area of Nashville with restaurants like Solenta, SweetMilk, McNamara's Irish pub and Homegrown Brewery just minutes away. Close to the Music City Star commuter train. Welcome home!
$899,900
216 Disspayne Dr Nashville, TN 37214
- Type:
- Single Family
- Sq.Ft.:
- 2,986
- Status:
- Active
- Beds:
- 4
- Lot size:
- 0.22 Acres
- Year built:
- 2024
- Baths:
- 4.00
- MLS#:
- 2752985
- Subdivision:
- 3004 Lebanon Pike Subdivision
ADDITIONAL INFORMATION
This beautiful new home is being built by Frank Batson Homes in the heart of Donelson! It’s loaded w/ upgrades that have been made standard like Beautiful Hardwoods throughout all the living areas downstairs, a Gourmet Kitchen with a Large Island, Ample Cabinet Space, and a Walk In Pantry, a Stone Fireplace in the family room, a Covered Porch with an Outdoor Fireplace, Quartz Countertops in the kitchen & all bathrooms, Tile Floors in laundry & all bathrooms, Tile Showers, Tile Tub Surrounds, a Freestanding Tub in the Primary Bathroom, Custom Trim Detail, and much more! Buyers are still able to choose all finishes like cabinets, flooring, countertops, stone, accent walls, tile, paint colors, light fixtures, appliances, etc.! Welcome to Frank Batson Homes’ newest floor plan, the Stones Crossing, being built in the heart of Donelson! This stunning new plan offers modern living with prime convenience. 4 Bedrooms, 4 Bathrooms, a Bonus Room, and Covered Back Porch with an Outdoor Fireplace. Located right across the street from the YMCA and just minutes from Target, Starbucks, the newly renovated library, and local favorites like Edley’s BBQ, Nectar, and Tennfold Pizza, this home places you in the center of it all. Plus, it’s next to the Nashville Greenway, perfect for walking, running, or biking. Enjoy a vibrant community atmosphere while relishing the craftsmanship and quality that Frank Batson Homes is known for. Buyers are still able to choose all selections! https://frankbatsonhomes.com/property/stones-crossing-2
Andrea D. Conner, License 344441, Xome Inc., License 262361, [email protected], 844-400-XOME (9663), 751 Highway 121 Bypass, Suite 100, Lewisville, Texas 75067


Listings courtesy of RealTracs MLS as distributed by MLS GRID, based on information submitted to the MLS GRID as of {{last updated}}.. All data is obtained from various sources and may not have been verified by broker or MLS GRID. Supplied Open House Information is subject to change without notice. All information should be independently reviewed and verified for accuracy. Properties may or may not be listed by the office/agent presenting the information. The Digital Millennium Copyright Act of 1998, 17 U.S.C. § 512 (the “DMCA”) provides recourse for copyright owners who believe that material appearing on the Internet infringes their rights under U.S. copyright law. If you believe in good faith that any content or material made available in connection with our website or services infringes your copyright, you (or your agent) may send us a notice requesting that the content or material be removed, or access to it blocked. Notices must be sent in writing by email to [email protected]. The DMCA requires that your notice of alleged copyright infringement include the following information: (1) description of the copyrighted work that is the subject of claimed infringement; (2) description of the alleged infringing content and information sufficient to permit us to locate the content; (3) contact information for you, including your address, telephone number and email address; (4) a statement by you that you have a good faith belief that the content in the manner complained of is not authorized by the copyright owner, or its agent, or by the operation of any law; (5) a statement by you, signed under penalty of perjury, that the information in the notification is accurate and that you have the authority to enforce the copyrights that are claimed to be infringed; and (6) a physical or electronic signature of the copyright owner or a person authorized to act on the copyright owner’s behalf. Failure t
Nashville Real Estate
The median home value in Nashville, TN is $413,200. This is lower than the county median home value of $420,000. The national median home value is $338,100. The average price of homes sold in Nashville, TN is $413,200. Approximately 48.93% of Nashville homes are owned, compared to 41.46% rented, while 9.61% are vacant. Nashville real estate listings include condos, townhomes, and single family homes for sale. Commercial properties are also available. If you see a property you’re interested in, contact a Nashville real estate agent to arrange a tour today!
Nashville, Tennessee 37214 has a population of 682,646. Nashville 37214 is less family-centric than the surrounding county with 23.75% of the households containing married families with children. The county average for households married with children is 28.77%.
The median household income in Nashville, Tennessee 37214 is $65,565. The median household income for the surrounding county is $66,047 compared to the national median of $69,021. The median age of people living in Nashville 37214 is 34.5 years.
Nashville Weather
The average high temperature in July is 89.1 degrees, with an average low temperature in January of 26.8 degrees. The average rainfall is approximately 49.3 inches per year, with 3.6 inches of snow per year.
