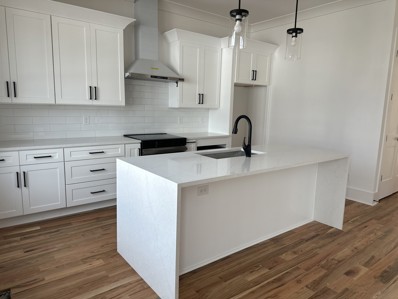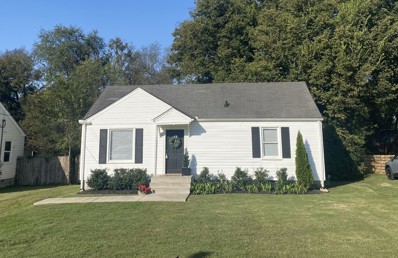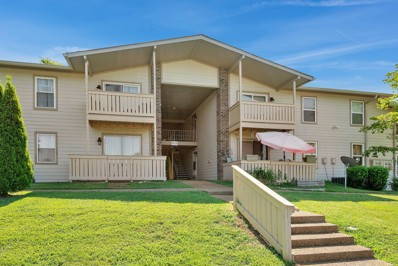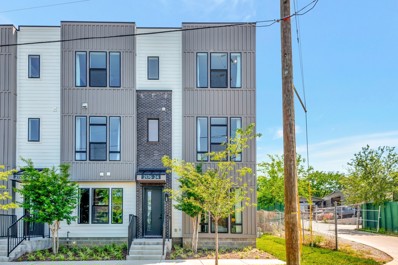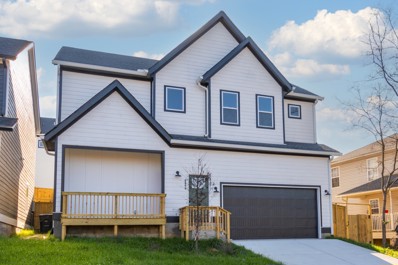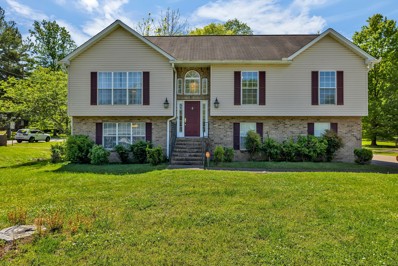Nashville TN Homes for Sale
- Type:
- Single Family
- Sq.Ft.:
- 1,620
- Status:
- Active
- Beds:
- 4
- Lot size:
- 0.3 Acres
- Year built:
- 1963
- Baths:
- 3.00
- MLS#:
- 2673386
- Subdivision:
- Parkview Estates
ADDITIONAL INFORMATION
***Assumable 3.25% FHA loan*** Beautiful completely renovated ranch home in Parkview Estates on the edge of Crieve Hall. Home was completely updated in 2020 including new hardwood floors throughout, new HVAC, new water heater, new windows, new electric wiring, new kitchen cabinets and quartz counter tops as well as new appliances. Since then, the back yard has been fenced and the back deck has been covered. The primary suite is exceptional and separated from the remaining three bedrooms. Roof is approximately 7 years old. This home has an easy living floor plan with easy access to Harding Place, I65 and I24.
- Type:
- Single Family-Detached
- Sq.Ft.:
- 2,278
- Status:
- Active
- Beds:
- 4
- Lot size:
- 0.03 Acres
- Year built:
- 2024
- Baths:
- 4.00
- MLS#:
- 2703030
- Subdivision:
- 4334 Old Goins Road
ADDITIONAL INFORMATION
New Construction with tons of upgrades! Fence will be installed. Sand and finish Harwood floors throughout. Open floor plan with 10 ft ceiling on 1st floor and 9 ft 2nd floor. 8 ft doors throughout house. Brick around foundation crawlspace and half of the front. Bedroom on 1st floor with its own full bath suite. Quartz countertops with stainless steel appliances. Total of 4 bedrooms and 3.5 bath. 1 Year warranty included. Don't miss this opportunity. Schedule a showing today and experience everything it has to offer first hand.
$334,500
3717 Norma Dr Nashville, TN 37211
- Type:
- Single Family
- Sq.Ft.:
- 958
- Status:
- Active
- Beds:
- 3
- Lot size:
- 0.27 Acres
- Year built:
- 1952
- Baths:
- 1.00
- MLS#:
- 2695586
- Subdivision:
- Norma Heights
ADDITIONAL INFORMATION
ADORABLE Little Cottage in South Nashville with Recent Updates! 3 BR 1 BA 958 Sqft Charming Inside and Out! MOVE-IN-READY Quiet setting near end of cul-de-sac street. HARDWOOD Floors, FRESH PAINT Throughout, NEW Stainless Steel Refrigerator & NEW Smooth-Top Stove. FRESH Painted Kitchen Cabinets, NEW Kitchen Faucet, NEW Exterior Porch Lights, NEW Storm Door, NEW Entry Door Locks and Deadbolts, NEW Blinds throughout, NEW Toilet, HVAC 4 yrs, FRESH PAINT/SEAL on Back Deck Landing and Steps. Convenient to All Things NASHVILLE! Shopping, Medical, Schools, Airport, and more!
$799,000
1600 Boxwood Dr Nashville, TN 37211
Open House:
Friday, 12/27 12:00-4:00PM
- Type:
- Single Family
- Sq.Ft.:
- 3,217
- Status:
- Active
- Beds:
- 4
- Lot size:
- 0.12 Acres
- Year built:
- 2024
- Baths:
- 4.00
- MLS#:
- 2673764
- Subdivision:
- View At The Woodlands
ADDITIONAL INFORMATION
Unobstructed DOWNTOWN views from hillside modern homes nestled against Patterson Knob, one of the highest peaks in Davidson County. The Crest Floor Plan. Ask about community grand opening seller paid closing costs AND exclusive permanent rate buydowns! Enjoy easy access to the best of city living and Williamson County, surrounded by rolling hills in a breathtaking setting. Feel the wide open spaces soaked in sunlight. Windows everywhere. Huge kitchen with full size fridge/freezer towers, gas cooktop, and wall oven/microwave are ready to entertain and take in the scenery. Custom modern fireplaces top off the living room. Custom primary BR closet systems, huge full panel master showers. Views north to downtown, west toward the Brentwood hills, and southeast overlooking Nolensville. 45 Custom homes in community.
$205,000
809 Ashlawn Pl Nashville, TN 37211
- Type:
- Condo
- Sq.Ft.:
- 918
- Status:
- Active
- Beds:
- 2
- Lot size:
- 0.02 Acres
- Year built:
- 1973
- Baths:
- 1.00
- MLS#:
- 2670649
- Subdivision:
- Ashlawn Place
ADDITIONAL INFORMATION
Location, Location, Location! You don't want to miss this spacious condo located minutes from Nippers Corner shopping and restaurants. Zoned for desirable Granbery Elementary - the home is also convenient to Brentwood, Ellington Agricultural Greenway trails, I-65, and I-24! This is a great opportunity for first-time buyers or investors!
$529,900
317 Leopole Rd Nashville, TN 37211
- Type:
- Single Family
- Sq.Ft.:
- 2,500
- Status:
- Active
- Beds:
- 4
- Lot size:
- 0.25 Acres
- Year built:
- 1960
- Baths:
- 3.00
- MLS#:
- 2668935
- Subdivision:
- Hillbrook
ADDITIONAL INFORMATION
Beautiful All brick fully renovated ranch style home in the heart of Nashville. 1 mile to interstate and just minutes from Downtown. Everything brand new. New roof, two new HVAC units, new electrical and plumbing, flooring, doors, windows, cabinets everthing. Stainless appliances, real hardwood floors throughout. Tile bathrooms and wet areas. Quartz countertops, custom fireplace and bar area in fully finished basement. Full large master suite and full bath in basement. Could be full out man cave, gaming/party room or just a relaxing area for the family. Potential rental opportunity for cashflow with upstairs and basement. Spacious quiet yard with fire pit, trail and sitting area. Nice open private back deck for entertaining. Too much to list come check it out!
- Type:
- Single Family-Detached
- Sq.Ft.:
- 1,871
- Status:
- Active
- Beds:
- 3
- Year built:
- 2024
- Baths:
- 3.00
- MLS#:
- 2668588
- Subdivision:
- 4323 Old Goins Road Lot 2
ADDITIONAL INFORMATION
Builder offering 2% credit towards interest rate buy down or closing cost! New construction with 10' ceilings on 1st floor, 9' ceilings second floor, quartz countertops, huge pantry with custom trim, tile in all wet areas, privacy fence. Great value! House is complete and ready for immediate occupancy. Great location close to I-65 and I-24.
- Type:
- Single Family
- Sq.Ft.:
- 3,552
- Status:
- Active
- Beds:
- 4
- Lot size:
- 0.2 Acres
- Year built:
- 2007
- Baths:
- 5.00
- MLS#:
- 2670956
- Subdivision:
- Sugar Valley
ADDITIONAL INFORMATION
NEW AND IMPROVED!!!! NEW ROOF, TWO NEW HVAC'S, NEW HOT WATER HEATER!!! Spacious home, with two large living areas in sought after Sugar Valley! Perfect for buyer looking for a lot of house for the money, neutral decor throughout and ready for your fnishing touches~Large windows, tall ceilings fill the rooms with natural sunlight and flows seamlessly through the living areas~Two story great room w fireplace opens to formal dining~"Cook's sunny bayed eat-in kitchen with abundance of cabinetry and workspace~Private main level primary suite with large fully appointed bath w double sink vanity, whirlpool tub and walk-in shower~Huge mid level rec room~Upstairs you will find 2 bedroom ensuites w full baths~Plus additional bedroom, an open loft area perfect for office and full hall bath~Real hardwoods throughout (no carpet) and tile in wet areas~Fabulous private, level backyard~Convenient to shopping and dining, Lenox Village, Brentwood, Nolensville and 20 minutes to the airport~Walk to park and greenway~Move in and make this home your own!! Big ticket items have been replaced!!!!
$359,000
5368 Village Way Nashville, TN 37211
- Type:
- Single Family
- Sq.Ft.:
- 1,128
- Status:
- Active
- Beds:
- 3
- Lot size:
- 0.18 Acres
- Year built:
- 1985
- Baths:
- 2.00
- MLS#:
- 2669265
- Subdivision:
- Villages Of Brentwood
ADDITIONAL INFORMATION
NEW Price! Same plan has been selling for 400K. One level home in popular Villages of Brentwood. Granbery Elementary. Hardwood and Tile floors throughout. Vaulted great room with fireplace. Stainless appliances in the kitchen with glass tile backsplash and skylights. Washer and Dryer remain. Primary bedroom with 2 closets and attached bathroom. Built-in bookshelves in the 3rd bedroom would make a great office. Large back deck and covered front porch. Convenient to both I-65 and I-24 off Old Hickory Blvd. Living & Beds have a wall plug activated by the switch for a lamp light.
- Type:
- Single Family
- Sq.Ft.:
- 2,556
- Status:
- Active
- Beds:
- 3
- Lot size:
- 0.16 Acres
- Year built:
- 1994
- Baths:
- 3.00
- MLS#:
- 2707728
- Subdivision:
- The Woodlands
ADDITIONAL INFORMATION
Stunning, Light and Bright! Don't miss this custom-built home in a sought after neighborhood in Nashville, within short driving distance to all! This home offers three bedrooms plus a loft/office, 2.5 bathrooms; large and open living spaces; an extra large attic for lots of storage, (not included in the square footage), along with an unfinished walkable crawlspace with it's own private entry down below. The flow of the house is perfect with a beautiful primary suite retreat on the lower level and two bedrooms plus a loft/office upstairs. A sunken living room, with gas fireplace offers an extra level of comfort and pleasure with light and airy entertaining spaces downstairs. The deck off the kitchen is perfect for grilling, while enjoying the peaceful view of the trees. The added bonus is that this home sits on a corner lot in a well-established area filled with gorgeous foliage and trees. Come and see for yourself!
$425,000
7831 Heaton Way Nashville, TN 37211
- Type:
- Townhouse
- Sq.Ft.:
- 2,358
- Status:
- Active
- Beds:
- 3
- Lot size:
- 0.04 Acres
- Year built:
- 2005
- Baths:
- 4.00
- MLS#:
- 2700137
- Subdivision:
- Lenox Village
ADDITIONAL INFORMATION
Back on market. Motivated seller has made another price improvement. Three level townhome in Lenox Village. Primary & secondary bedroom on second floor, each with full bath. Primary living area on first floor includes living room, nice size eat-in kitchen w/ movable bar top island, full wall of built ins, half bath & dining or sun room. Basement features second living area w/gas log fireplace, 3rd bedroom, office or flex room & half bath. Basement could serve as in-law or teen suite. Laundry on basement level. Walk out to private fenced & landscaped patio. Detached one car garage w/additional parking pad. All appliances remain. Seller offering one year home warranty from 2-10 with acceptable offer. Listing agent to order. Up to $2,500 in buyer closing cost credit available by using preferred lender, Acopia Home Loans. Community offers play ground, walking & biking paths. Many popular restaurants close to Greenway, with weekly visits from food truck vendors. Fun place to live.
- Type:
- Townhouse
- Sq.Ft.:
- 986
- Status:
- Active
- Beds:
- 2
- Lot size:
- 0.01 Acres
- Year built:
- 1969
- Baths:
- 2.00
- MLS#:
- 2666909
- Subdivision:
- Canterbury Hall
ADDITIONAL INFORMATION
Two bedrooms, one and half bathroom condo. Appliances include refrigerator, stove, dishwasher, washer and dryer. There is a community pool, and this property is located just 20 minutes from Nashville, 17 minutes from The Mall of Green Hills, 20 minutes from Opry Mills Mall and 13 Minutes from the new Tanger Outlet, and 13 minutes from dine-in Restaurants. This Unit is an excellent investment property that is presently rented.
$569,999
386 Ocala Dr Nashville, TN 37211
- Type:
- Single Family
- Sq.Ft.:
- 1,782
- Status:
- Active
- Beds:
- 3
- Lot size:
- 0.72 Acres
- Year built:
- 1961
- Baths:
- 2.00
- MLS#:
- 2752739
- Subdivision:
- Southwood
ADDITIONAL INFORMATION
Suburban Oasis with income potential or enjoy as your primary residence. A large fully fenced backyard with a private pool and hot tub for you and your family to enjoy. An updated kitchen with KitchenAid appliances. The master bath has an oversized soaking tub and separate stand up shower. Can be sold furnished or empty.
- Type:
- Single Family
- Sq.Ft.:
- 2,554
- Status:
- Active
- Beds:
- 4
- Lot size:
- 1.07 Acres
- Year built:
- 1960
- Baths:
- 3.00
- MLS#:
- 2708707
- Subdivision:
- Caldwell Country Estates
ADDITIONAL INFORMATION
MOTIVATED SELLER!!! Location is fantastic!Wonderfully renovated brick home with hardwood floors, 2 car garage, playroom, primary suite and level 1.07 acre lot in Creive Hall! This home features hardwood floors on the main level with 3 bedrooms and 2 full baths. One bedroom and one full bath on the lower level. Gas line has been run to the cooktop but current owners have electric. See all updates in media. Buyer to verify schools, taxes and other pertinent information.
- Type:
- Single Family
- Sq.Ft.:
- 2,988
- Status:
- Active
- Beds:
- 4
- Lot size:
- 0.22 Acres
- Year built:
- 2004
- Baths:
- 4.00
- MLS#:
- 2754735
- Subdivision:
- Brookview Forest
ADDITIONAL INFORMATION
Please continue to show!! Seller has a 24 hr first right of refusal. Experience the perfect blend of elegance and convenience at 3044 Brookview Forest Drive! This beautiful home boasts 4 spacious bedrooms, 3.5 bathrooms, and a total living area of 2,988 square feet. The formal dining room is perfect for hosting dinner parties or game night with family and friends. The two-story vaulted ceilings and open floorplan concept create a sense of airy elegance throughout the main living areas.
- Type:
- Loft Style
- Sq.Ft.:
- 1,174
- Status:
- Active
- Beds:
- 2
- Lot size:
- 0.03 Acres
- Year built:
- 2005
- Baths:
- 2.00
- MLS#:
- 2744614
- Subdivision:
- Town Center Homes At Lenox Village
ADDITIONAL INFORMATION
This 2-bedroom, 2-bathroom condominium in Lenox Village, South Nashville, is indeed a gem! It features a comfortable and open layout with a mix of laminate, tile, and carpet flooring. The kitchen offers ample cabinet space and a large pantry, while the living room and master bedroom benefit from great natural light and direct access to a private patio deck. Both bedrooms have plenty of closet space. The location is also a highlight, with easy walking access to local restaurants and shops, and it’s just a short drive to Brentwood and downtown Nashville. The condo comes with all appliances, including a washer and dryer, one reserved parking space, and plenty of visitor parking.
$524,900
222 Garrett Dr Nashville, TN 37211
- Type:
- Single Family
- Sq.Ft.:
- 2,331
- Status:
- Active
- Beds:
- 4
- Lot size:
- 0.28 Acres
- Year built:
- 1960
- Baths:
- 3.00
- MLS#:
- 2658642
- Subdivision:
- Caldwell Hall / Crieve Hall
ADDITIONAL INFORMATION
Seller says SELL! Bring offers!! Amazing location in highly sought after area of south Nashville! Vacant and ready for new ownership. Incredible opportunity just minutes from downtown in the Caldwell Hall/Crieve Hall area of South Nashville. This home has all the space and all the spaces you need for a large family and/or to host large gatherings and could easily be a 5BR home if needed, just adding a door to the bonus room. 4 bedroom and 3 full baths. It's all here. All appliances remain, including refrigerators, washer and dryer and the storage shed. The kitchen has granite tops, floating shelves and SS appliances. The owner's bedroom and the bonus room are massive. Beautiful, brand new wood floors in majority of upstairs. Bathrooms 2 and 3 have just been totally remodeled. You won't feel tight in this home. The back yard is fully privacy fenced and has a deck as well as a covered patio with pub lighting. This place is absolutely turnkey!
- Type:
- Single Family
- Sq.Ft.:
- 1,206
- Status:
- Active
- Beds:
- 2
- Lot size:
- 1.19 Acres
- Year built:
- 1942
- Baths:
- 1.00
- MLS#:
- 2764649
- Subdivision:
- Glencliff
ADDITIONAL INFORMATION
4 Home Potential subject to: Rezoning to R8 will be required to build 2 houses, Planning will likely support with council's support, Confirmed with Council Member that she will support rezoning to R8 and prefers buyer(s) to request the rezone. Property currently zoned Rs7.5 is within a Suburban Neighborhood Evolving Policy, in order to then subdivide the property each lot needs minimum street frontage of 50 feet and be at least 7,500 square feet in size. Currently this Lot is approx 100' wide at street and over 500' deep 51,836 sq ft Lot per Planning information provided. This 1.19 Acre Property located in hidden gem neighborhood of Glencliff in rapidly developing area of South Nashville. Close to Everything, 10 Minutes from Downtown, 5 Minutes from Berry Hill + the Zoo. Across from Glencliff Elementary, which has multiple playgrounds + Disc Golf, Property Sold for potential of developing on this Large Lot. No Showings without acceptable offer. No Sign in yard, Please Do Not disturb.
- Type:
- Single Family
- Sq.Ft.:
- 2,040
- Status:
- Active
- Beds:
- 4
- Lot size:
- 0.21 Acres
- Year built:
- 1993
- Baths:
- 3.00
- MLS#:
- 2653125
- Subdivision:
- The Woodlands
ADDITIONAL INFORMATION
Welcome to a home that exudes warmth and modern design. As you enter, you'll be greeted by a beautifully centered fireplace that sets a welcoming tone. The neutral color palette throughout the house gives it a timeless and clean look. The primary bathroom is thoughtfully designed with double sinks for convenience and a separate tub and shower. The interior has been freshly painted, creating a pristine environment. Some rooms have received a stylish partial flooring replacement. The fenced-in backyard offers a covered patio, safety and privacy. New granite countertops and stainless steel appliances for the kitchen. Fresh cabinet paint and new cabinet hardware at the kitchen and main/guest bathrooms. New shower door for the main bathroom. Bathtub/surround resurfacing at the main and guest bathrooms.This home effortlessly combines modern comforts with chic aesthetics. Experience a captivating lifestyle in this stunning home. Seller may consider buyer concessions if made in an offer.
$1,239,500
2176 Carson St Unit 23 Nashville, TN 37211
- Type:
- Single Family
- Sq.Ft.:
- 2,199
- Status:
- Active
- Beds:
- 4
- Lot size:
- 0.02 Acres
- Year built:
- 2023
- Baths:
- 4.00
- MLS#:
- 2747894
- Subdivision:
- Cityview South
ADDITIONAL INFORMATION
Beautiful Brand New Townhome carefully curated by local design team with NOO STR permit and MUL-A zoning. Located within walking distance to Geodis Stadium, WedgeWood Houston, and only minutes from lower Broadway. The 4 large bedrooms, plus flex space and 2 car garage offers tons of room to host large groups traveling to Nashville. The rooftop deck features amazing view of the downtown skyline and Wedgewood Houston. The home has over $100k in furnishings that are included in the sale price. Investor looking for a pair? We have the unit next door available as well, the perfect option for a 1031 exchange.
$549,900
4349 Goins Rd Nashville, TN 37211
- Type:
- Single Family-Detached
- Sq.Ft.:
- 2,400
- Status:
- Active
- Beds:
- 5
- Year built:
- 2023
- Baths:
- 4.00
- MLS#:
- 2646327
- Subdivision:
- Goins Rd
ADDITIONAL INFORMATION
Builder offering 2% credit towards interest rate buy down or closing cost! Custom new construction, quartz, LVP waterproof, tile showers & floors, modern custom finishes, SS appliances, backsplash, custom glass shower door, deck, rear fence, 10' ceilings on 1st floors, etc. Two master bedrooms. Close to I-65 & I-24. No HOA.
$455,000
247 Wallace Rd Nashville, TN 37211
- Type:
- Single Family
- Sq.Ft.:
- 2,212
- Status:
- Active
- Beds:
- 3
- Lot size:
- 0.28 Acres
- Year built:
- 1963
- Baths:
- 2.00
- MLS#:
- 2645726
- Subdivision:
- Hillbrook
ADDITIONAL INFORMATION
Welcome to a property that exudes elegance and sophistication in every corner. Indulge in the warmth and charm of the fireplace featuring in the communal space, gently complemented by a tasteful, neutral color paint scheme which adds a calm and serene atmosphere throughout this lovely home. The kitchen is modernly equipped with top-notch, all stainless steel appliances and a stunning accent backsplash, creating a perfect balance between functionality and style. Partial flooring replacement enhances the home’s contemporary aesthetics and ensures durability for years to come. The exterior of the home is equally impressive, boasting a well-maintained deck for outdoor enjoyment and relaxation. From the moment you step into this property, you will appreciate the attention to detail and high-quality finishes that make this home truly special. Seller may consider buyer concessions if made in an offer.
$569,999
647 Durrett Dr Nashville, TN 37211
- Type:
- Single Family
- Sq.Ft.:
- 2,316
- Status:
- Active
- Beds:
- 4
- Lot size:
- 0.32 Acres
- Year built:
- 1999
- Baths:
- 3.00
- MLS#:
- 2647685
- Subdivision:
- B J Homebuilders
ADDITIONAL INFORMATION
NEW PRICE ! Updated move-in ready! Welcome home. This corner lot 4 bed/3 bath home has 3 bedrooms up with a large great room and kitchen, then a 4th bedroom and extra-large utility room down that could be an in-law or teen suite. Generous 12x23 composite deck over same size patio on lower level. Beautiful aggregate drive leads to oversized garage, with 2 separate overhead doors, one bay is boat deep.
- Type:
- Single Family
- Sq.Ft.:
- 1,551
- Status:
- Active
- Beds:
- 3
- Lot size:
- 0.44 Acres
- Year built:
- 1966
- Baths:
- 2.00
- MLS#:
- 2703207
- Subdivision:
- Caldwell Country Estates
ADDITIONAL INFORMATION
Motivated Seller is offering $10,000 Closing Cost Credit with acceptable offer. Super cute ranch renovated to the nines! You will absolutely fall in love with the charm and feel of this one. Located on the cusp of Crieve Hall and convenient to all that Nashville has to offer. Upgrades include new kitchen with elevated farmhouse feel including custom brick flooring, updated baths, new den with modern laundry room, original refinished hard wood flooring, fenced back yard, security system and the list goes on!
- Type:
- Single Family
- Sq.Ft.:
- 3,728
- Status:
- Active
- Beds:
- 3
- Lot size:
- 0.74 Acres
- Year built:
- 1999
- Baths:
- 3.00
- MLS#:
- 2662592
- Subdivision:
- Orrin W Rucker
ADDITIONAL INFORMATION
Prime Location! Easy access to Brentwood, I-65, Downtown Nashville, BNA, and Green Hills shopping! Experience modern luxury in this one-of-a-kind, custom home! The octagon is a powerful symbol of new beginnings, balance, and renewal. Steps from Nipper's Corner, tucked up and off Old Hickory Blvd, the tree-lined driveway offers a private setting. Upon entering, the natural light and large windows illuminate the open concept layout. The design encourages connection and harmony. A MCM gas fireplace adds a stylish centerpiece with a full wraparound porch to complete the cozy ambiance. The sunroom overlooks the backyard firepit, lush landscape, & give the essence of a fresh start. Disappearing under the massive kitchen island, stairs lead downstairs to a built-in bar in the 2nd living room, large laundry room, 3rd bedroom/bath, utility rooms, 2 car garage, etc. This property is an entertainer's dream/trophy home for it's newest owner. Passed Pre-Home Inspection! Ask for Special Financing!
Andrea D. Conner, License 344441, Xome Inc., License 262361, [email protected], 844-400-XOME (9663), 751 Highway 121 Bypass, Suite 100, Lewisville, Texas 75067


Listings courtesy of RealTracs MLS as distributed by MLS GRID, based on information submitted to the MLS GRID as of {{last updated}}.. All data is obtained from various sources and may not have been verified by broker or MLS GRID. Supplied Open House Information is subject to change without notice. All information should be independently reviewed and verified for accuracy. Properties may or may not be listed by the office/agent presenting the information. The Digital Millennium Copyright Act of 1998, 17 U.S.C. § 512 (the “DMCA”) provides recourse for copyright owners who believe that material appearing on the Internet infringes their rights under U.S. copyright law. If you believe in good faith that any content or material made available in connection with our website or services infringes your copyright, you (or your agent) may send us a notice requesting that the content or material be removed, or access to it blocked. Notices must be sent in writing by email to [email protected]. The DMCA requires that your notice of alleged copyright infringement include the following information: (1) description of the copyrighted work that is the subject of claimed infringement; (2) description of the alleged infringing content and information sufficient to permit us to locate the content; (3) contact information for you, including your address, telephone number and email address; (4) a statement by you that you have a good faith belief that the content in the manner complained of is not authorized by the copyright owner, or its agent, or by the operation of any law; (5) a statement by you, signed under penalty of perjury, that the information in the notification is accurate and that you have the authority to enforce the copyrights that are claimed to be infringed; and (6) a physical or electronic signature of the copyright owner or a person authorized to act on the copyright owner’s behalf. Failure t
Nashville Real Estate
The median home value in Nashville, TN is $413,200. This is lower than the county median home value of $420,000. The national median home value is $338,100. The average price of homes sold in Nashville, TN is $413,200. Approximately 48.93% of Nashville homes are owned, compared to 41.46% rented, while 9.61% are vacant. Nashville real estate listings include condos, townhomes, and single family homes for sale. Commercial properties are also available. If you see a property you’re interested in, contact a Nashville real estate agent to arrange a tour today!
Nashville, Tennessee 37211 has a population of 682,646. Nashville 37211 is less family-centric than the surrounding county with 23.75% of the households containing married families with children. The county average for households married with children is 28.77%.
The median household income in Nashville, Tennessee 37211 is $65,565. The median household income for the surrounding county is $66,047 compared to the national median of $69,021. The median age of people living in Nashville 37211 is 34.5 years.
Nashville Weather
The average high temperature in July is 89.1 degrees, with an average low temperature in January of 26.8 degrees. The average rainfall is approximately 49.3 inches per year, with 3.6 inches of snow per year.

