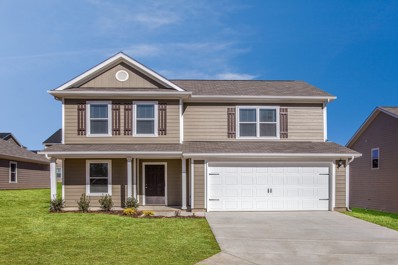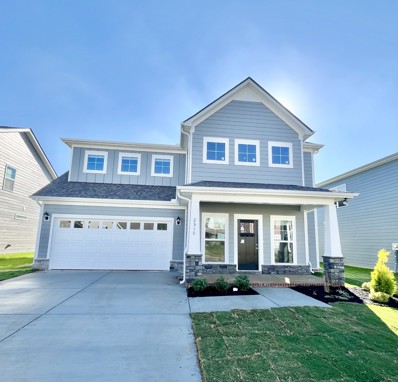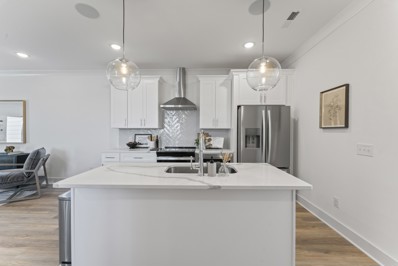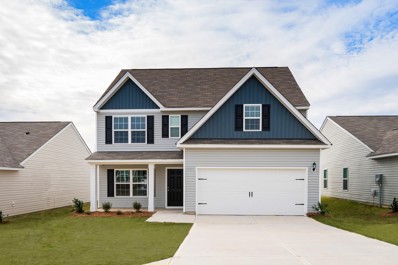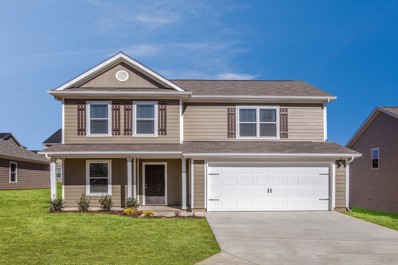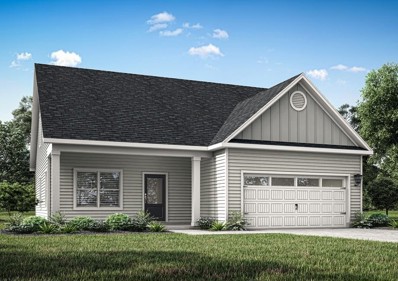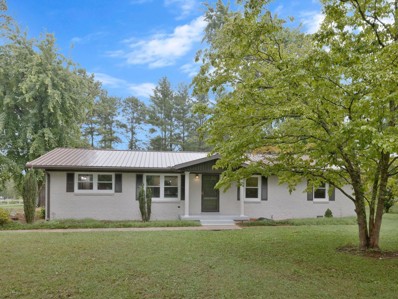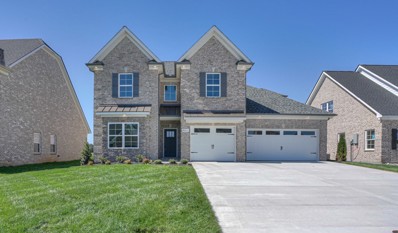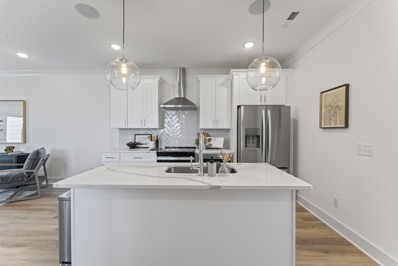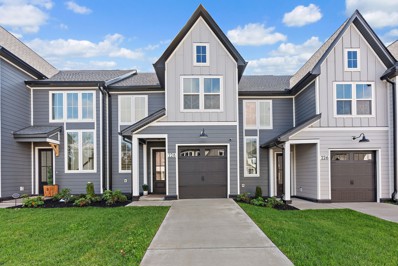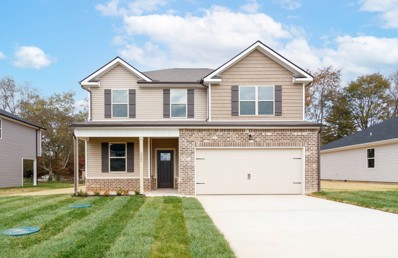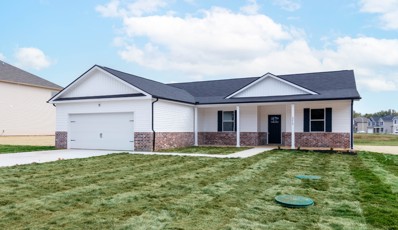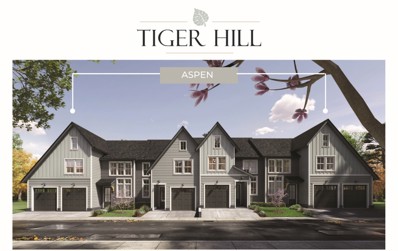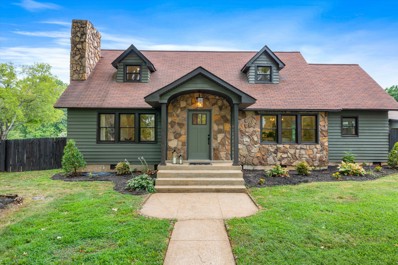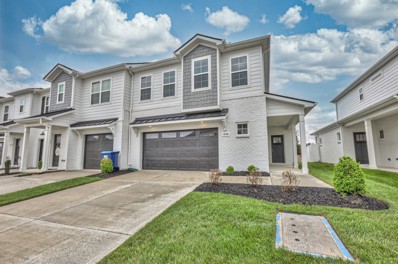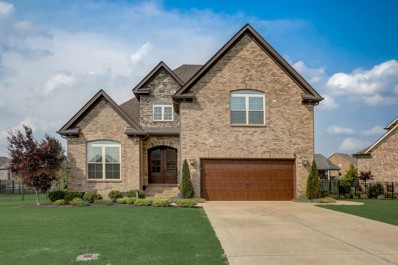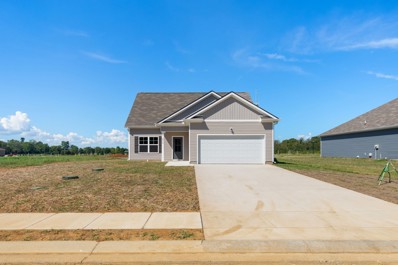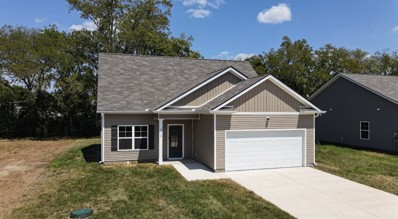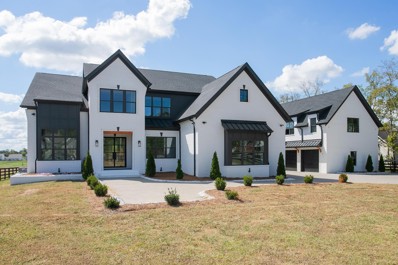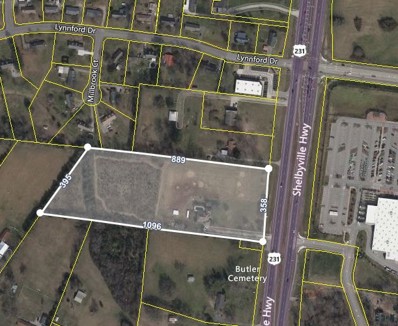Murfreesboro TN Homes for Sale
- Type:
- Single Family
- Sq.Ft.:
- 1,753
- Status:
- Active
- Beds:
- 4
- Year built:
- 2024
- Baths:
- 3.00
- MLS#:
- 2690154
- Subdivision:
- Carters Retreat
ADDITIONAL INFORMATION
GORGEOUS NEW CONSTRUCTION!! This spacious two-story home at Carter's Retreat features 4 bedrooms, 2 full bathrooms, a powder room on the first floor, a beautifully designed open concept layout with centrally located family room, laundry room and walk-in closets. The upgraded kitchen includes a full suite of Whirlpool brand stainless steel appliances, gorgeous granite countertops, soft close wood cabinets topped with crown molding, and an island with plenty of counterspace. Other designer extras throughout the home include a full suite of double-pane Low-E vinyl windows, a programmable thermostat, a Wi-Fi-enabled garage door opener, and much more! Massive New Community Park COMING SOON, with two beautiful ponds, walking trails and a picnic area. This home includes numerous Energy Saving Upgrades such as SPRAY FOAM INSULATION & TANKLESS WATER HEATER. Ask about our interest rate specials!! Contact the LGI Homes Information Center at 844.858.4100 ext. 19 for more details!
Open House:
Saturday, 11/30 1:30-3:30PM
- Type:
- Single Family
- Sq.Ft.:
- 2,311
- Status:
- Active
- Beds:
- 3
- Year built:
- 2024
- Baths:
- 4.00
- MLS#:
- 2746525
- Subdivision:
- Mankin Pointe
ADDITIONAL INFORMATION
Plan (2311 Elevation DEF) North facing. Due end of November. Great 4 bedrooms or 3 w/bonus, 3.5 bathrooms. The plan has two story great room ceiling. You will love the large covered back porch with wood burning fireplace. Owner's suite and laundry are downstairs. Upgraded Craftsman style railing around the stairs and second story hall. Smooth ceilings, Craftsman trim, insulated and painted garage. Full kitchen appliance package. You will love the large covered back porch! $99 Contract Deposits and $99 Closing Costs! Ask about rate buy down. *Must use preferred lender.
- Type:
- Single Family
- Sq.Ft.:
- 1,866
- Status:
- Active
- Beds:
- 3
- Year built:
- 2024
- Baths:
- 3.00
- MLS#:
- 2688344
- Subdivision:
- Tiger Hill
ADDITIONAL INFORMATION
Welcome to Tiger Hill! Take advantage of up to $5000 toward closing costs when using a Legacy South preferred lender and Title Company now through the end of August and move in by Labor Day! This beautiful new construction home features a spacious 2-car garage, 3 bedrooms, 2.5 bathrooms and it's an end unit. Enjoy the versatile loft space upstairs, perfect for a home office or play area, and relax on your back patio. This amazing layout offers a balance of space, convenience, and privacy, especially with the primary suite on the main level. The community amenities include a dog park for your furry friends, a playground, and a scenic walking trail. You will love the convenient location near a variety of stores and shopping. Make Tiger Hill your home today! Please note, all photos are staged.
- Type:
- Single Family
- Sq.Ft.:
- 2,320
- Status:
- Active
- Beds:
- 4
- Year built:
- 2024
- Baths:
- 3.00
- MLS#:
- 2686822
- Subdivision:
- Carter's Retreat
ADDITIONAL INFORMATION
BEAUTIFUL NEW CONSTRUCTION ON ENORMOUS LOT!! SPACIOUS, BRAND-NEW HOME WITH 4 BEDROOMS AND AN OFFICE! This gorgeous two-story home at Carter’s Retreat offers a true retreat for the whole family, showcasing a spacious family room and office downstairs. The chef-ready, upgraded kitchen is equipped with granite countertops, large amounts of cabinet storage, and a full set of Whirlpool brand appliances including a refrigerator and a built-in microwave. The private owner’s retreat features a soaking tub, step-in shower, and a large walk-in closet. Lastly, three additional bedrooms and a second full bathroom offer an abundance of space to this home! Located in Murfreesboro, Carter’s Retreat is just minutes from a multitude of shops and restaurants including Publix, Kroger and more! This home includes numerous Energy Saving Upgrades such as SPRAY FOAM INSULATION & TANKLESS WATER HEATER. Ask about our interest rate specials, contact the LGI Homes Information Center for more details!
- Type:
- Single Family
- Sq.Ft.:
- 1,753
- Status:
- Active
- Beds:
- 4
- Year built:
- 2024
- Baths:
- 3.00
- MLS#:
- 2686814
- Subdivision:
- Carter's Retreat
ADDITIONAL INFORMATION
NEW CONSTRUCTION HOME ON A CUL DE SAC!! This open and spacious two-story home at Carter's Retreat features 4 bedrooms, 2 full bathrooms, a powder room on the first floor, an open and spacious layout with centrally located family room, laundry room and walk-in closets. The upgraded kitchen includes a full suite of Whirlpool brand appliances, gorgeous granite countertops, soft close wood cabinets topped with crown molding, and an island. Other designer extras throughout the home include a full suite of double-pane Low-E vinyl windows, a programmable thermostat, a Wi-Fi-enabled garage door opener, and much more! Massive New Community Park COMING SOON, with beautiful pond, walking trails and picnic area. This home includes numerous Energy Saving Upgrades such as SPRAY FOAM INSULATION & TANKLESS WATER HEATER. Ask about our interest rate specials, contact the LGI Homes Information Center for more details!
- Type:
- Single Family
- Sq.Ft.:
- 1,754
- Status:
- Active
- Beds:
- 3
- Year built:
- 2024
- Baths:
- 3.00
- MLS#:
- 2686806
- Subdivision:
- Carters Retreat
ADDITIONAL INFORMATION
NEW FLOORPLAN IN CARTER'S RETREAT! This beautiful, new construction home features an open layout and upgrades included at no extra cost. This home features a first-floor primary bedroom with two additional large bedrooms upstairs, both with vaulted ceilings. This home has two full baths, one powder bath, and a spacious family room and dining room. The private primary suite features a luxurious en-suite bathroom with a large step-in shower. The covered front porch allows for true Tennessee living! Other designer extras throughout the home include a full suite of Whirlpool brand kitchen appliances, a programmable thermostat, a Wi-Fi-enabled garage door opener, and much more! This home includes numerous Energy Saving Upgrades such as spray foam insulation and a tankless water heater. ASK ABOUT OUR INTEREST RATE SPECIALS!! Contact the LGI Homes Information Center at Carter's Retreat by calling 615-603-7812 ext. 19 for more details!!
$575,000
2307 Irby Ln Murfreesboro, TN 37127
- Type:
- Single Family
- Sq.Ft.:
- 2,063
- Status:
- Active
- Beds:
- 4
- Lot size:
- 1.12 Acres
- Year built:
- 1963
- Baths:
- 3.00
- MLS#:
- 2687802
ADDITIONAL INFORMATION
Why wait for interest rates to drop when you can live in this completely renovated, charming 4/3 brick ranch split plan NOW!? LEASE TO OWN with monthly rent credit and lock in your price for up to two years. Open concept kitchen, living and dining space with granite counters and all new stainless appliances. Primary suite has bath with tile shower and double vanity. Second bedroom has full bath with tile shower perfect for roommate or in-law suite. Additional family room with bookshelves and fireplace, as well as office/bonus room with separate access ideal for an at-home business. Laundry room has brand new stackable washer/dryer. New water heater and windows help keep utilities costs affordable. Relax outdoors on the screened porch, or the brick patio. Enjoy the large, flat, mature tree-lined 1.12 acre property while still being conveniently located to all the city has to offer. No HOA or city taxes. Excellent income potential for investors.
Open House:
Wednesday, 11/27 10:00-5:00PM
- Type:
- Single Family
- Sq.Ft.:
- 3,076
- Status:
- Active
- Beds:
- 4
- Lot size:
- 0.2 Acres
- Year built:
- 2024
- Baths:
- 3.00
- MLS#:
- 2684214
- Subdivision:
- The Maples
ADDITIONAL INFORMATION
The Maple by Harney Homes! This home has it all: open floor plan, 3 car garage, spacious covered patio, stainless steel appliances, floor to ceiling gas fireplace, soaring ceilings, built-ins, huge bonus room, epoxy garage floor, gas tankless water heater, and luxurious owners suite. This lot is a rare find with a private backyard on a cul de sac. Located in one of Rutherford County's most popular neighborhoods, The Maples! Builder will pay all closing costs with use of preferred lender and title company.
- Type:
- Single Family
- Sq.Ft.:
- 1,866
- Status:
- Active
- Beds:
- 3
- Year built:
- 2024
- Baths:
- 3.00
- MLS#:
- 2683224
- Subdivision:
- Tiger Hill
ADDITIONAL INFORMATION
**For a limited time, secure a 4.75% rate on this select unit through the use of our preferred lender.**Welcome to Tiger Hill! This beautiful new construction home features a spacious 2-car garage, 3 bedrooms, 2.5 bathrooms and it's an end unit. Enjoy the versatile loft space upstairs, perfect for a home office or play area, and relax on your back patio. This amazing layout offers a balance of space, convenience, and privacy, especially with the primary suite on the main level. The community amenities include a dog park for your furry friends, a playground, and a scenic walking trail. You will love the convenient location near a variety of stores and shopping. Make Tiger Hill your home today! Please note, all photos are staged.
- Type:
- Single Family
- Sq.Ft.:
- 1,855
- Status:
- Active
- Beds:
- 3
- Year built:
- 2024
- Baths:
- 3.00
- MLS#:
- 2682292
- Subdivision:
- Tiger Hill
ADDITIONAL INFORMATION
Fall in love with this 3 bedroom, 2.5 bathroom, new construction attached HPR which boasts a beautiful open floor plan, perfect for modern living. With a 1 car garage and cozy patio, it offers both convenience and comfort. Located close to a variety of stores, there is also a dog park for your furry friends, playground, and a scenic walking trail. This provides ample opportunities for recreation and relaxation. Plus, its proximity to interstate 24 ensures easy access to nearby destinations. Make Tiger Hill your home today! *Photos of similar floor plan unit. Options will differ.
- Type:
- Other
- Sq.Ft.:
- 1,756
- Status:
- Active
- Beds:
- 3
- Lot size:
- 0.1 Acres
- Year built:
- 1995
- Baths:
- 3.00
- MLS#:
- 2708713
- Subdivision:
- Black Fox Crossing Resub
ADDITIONAL INFORMATION
Move in ready updated home! 2022 renovated kitchen. Primary suite and 2nd bedroom and bath on the main level, along with a suite upstairs. This home offers plenty of room to spread out! Primary suite has 2 closets, including a walk-in closet. New LVP throughout the main level, freshly cleaned carpet up. Great size eat-in kitchen with ample cabinetry and granite countertops. Walk-in closets and attic space provide plenty of storage. 2-car garage, Private, covered back patio. Convenient location with easy access to restaurants, shopping, groceries, and schools; less than 10 minutes to MTSU!
Open House:
Monday, 11/25 10:00-4:30PM
- Type:
- Single Family
- Sq.Ft.:
- 2,350
- Status:
- Active
- Beds:
- 5
- Lot size:
- 0.22 Acres
- Year built:
- 2024
- Baths:
- 3.00
- MLS#:
- 2696084
- Subdivision:
- Brady Estates
ADDITIONAL INFORMATION
Nason Homes proudly presents the Hickory on Lot 88, a MOVE-IN READY Two-Story Home with incredible features and design, including an incredible Open-Concept Design featuring an In-Law Suite on the main with an adjacent Full Bathroom, 3'x5' Table Leg Extended Eat-At Kitchen Island, a True Formal Dining Room, a Primary Suite that includes a separate 10'x6' Sitting Room (or a perfect spot for an office) and Dual Walk-in Closets, and a Bonus Room turned 14'x16' Teen-Suite with a Walk-In Closet. This particular home also comes loaded with upgrades including White Cabinets with Dallas White Granite Countertops throughout, Coffered Ceilings in the Formal Dining Room and the Living Room, Covered Front and Back Porches, and an Extended Foyer. All of this and more, set on a great lot with a massive Back-Yard, within walking distance from Publix and Black Fox Elementary, only 4 miles from the Central Magnet School & The Square, 2.5 miles from MTSU, and less than 2 miles from Walmart and so many restaurant/dining options. Ask about our $12,000 Closing Cost Contribution and our One-Year Limited Builder Warranty! GPS Address: Pathfinder Drive, Murfreesboro, TN 37127.
Open House:
Monday, 11/25 10:00-4:30PM
- Type:
- Single Family
- Sq.Ft.:
- 1,934
- Status:
- Active
- Beds:
- 4
- Lot size:
- 0.24 Acres
- Year built:
- 2024
- Baths:
- 2.00
- MLS#:
- 2696081
- Subdivision:
- Brady Estates
ADDITIONAL INFORMATION
Nason Homes presents The Birch on Lot 66, a MOVE-IN READY Single-Story Ranch home with some incredible features and design including: 10' Ceilings in the Formal Entry Foyer and Living Room 7' Kitchen Island Absolutely Massive COVERED 31 Ft Front Porch & COVERED 14 Ft Rear Porch Split-Bedroom Ranch with the Primary Bedroom separated from the Guest Bedrooms 14' X 17' Primary Bedroom with Vaulted Ceilings & a Massive 13 Ft x 8 Ft Walk-In Closet Dining Area off the Kitchen with access to Rear Porch Kitchen opens to Living Room with 10' Ceilings GE Stainless Steel Appliances Dallas White Granite Countertops in the Kitchen and all Full Bathrooms Primary Bath with 5' Stand in Shower and Double Vanities TRUE Mud Room off the Two-Car Garage All of this and more, set on a great lot with a massive Back-Yard, within walking distance from Publix and Black Fox Elementary, only 4 miles from the Central Magnet School & The Square, 2.5 miles from MTSU, and less than 2 miles from Walmart and so many restaurant/dining options. Ask about our $12,000 Closing Cost Contribution and our One-Year Limited Builder Warranty! GPS Address: Pathfinder Drive, Murfreesboro, TN 37127.
- Type:
- Single Family
- Sq.Ft.:
- 1,866
- Status:
- Active
- Beds:
- 3
- Year built:
- 2024
- Baths:
- 3.00
- MLS#:
- 2677067
- Subdivision:
- Tiger Hill
ADDITIONAL INFORMATION
Welcome to Tiger Hill! This beautiful new construction home features a spacious 2-car garage, 3 bedrooms, 2.5 bathrooms and it's an end unit. Enjoy the versatile loft space upstairs, perfect for a home office or play area, and relax on your back patio. This amazing layout offers a balance of space, convenience, and privacy, especially with the primary suite on the main level. The community amenities include a dog park for your furry friends, a playground, and a scenic walking trail. You will love the convenient location near a variety of stores and shopping. Make Tiger Hill your home today! Please note, all photos are staged.
- Type:
- Single Family
- Sq.Ft.:
- 3,011
- Status:
- Active
- Beds:
- 4
- Lot size:
- 1.1 Acres
- Year built:
- 1960
- Baths:
- 3.00
- MLS#:
- 2682081
- Subdivision:
- Tulip Hill Est Sec Ii
ADDITIONAL INFORMATION
Welcome to your dream home! Priced below recent appraisal! This thoughtfully designed 4-bedroom, 3-bathroom gem is nestled on over an acre of lush land. Step inside to discover modern, elegant finishes and a spacious floor plan perfect for both entertaining and everyday living. The expansive owner’s suite offers comfort and relaxation with a soaking tub, a walk-in frameless shower, and a large closet with ample storage. Make your way outside to the private backyard oasis equipped with an in-ground pool ideal for summer fun. Convenient to I-24, The Avenues, and downtown Murfreesboro, don’t miss out on the opportunity to own this exceptional home!
$399,900
4349 Doral Dr Murfreesboro, TN 37127
- Type:
- Other
- Sq.Ft.:
- 1,779
- Status:
- Active
- Beds:
- 3
- Year built:
- 2024
- Baths:
- 3.00
- MLS#:
- 2658764
- Subdivision:
- Jackson Towne
ADDITIONAL INFORMATION
Jackson Towne Model Home Open 7 days a week Monday-Saturday 9 A.M-6 P.M Sunday 11 A.M-6 P.M BUILDER REDUCTION SALE! Builder pays ALL closing costs with use of preferred lender & title. $500 moves you in! UNIT A Plan Jackson Towne by Harney Homes, Luxury Town Home Community upgrades included, White painted brick exteriors, Black Shutters, Craftsman style front doors with black powder coated garage doors Interior features: All SS appliances, Granite counter tops in kitchen and in all BA, White cabinets in kitchen, Pool & Dog Parks!
- Type:
- Single Family
- Sq.Ft.:
- 2,268
- Status:
- Active
- Beds:
- 4
- Lot size:
- 0.35 Acres
- Year built:
- 2016
- Baths:
- 3.00
- MLS#:
- 2653312
- Subdivision:
- The Maples Sec 2
ADDITIONAL INFORMATION
Beautiful, brick home with open floor plan. The kitchen features custom kitchen cabinets, leathered granite countertops, center island with seating space, black stainless steel appliances and a spacious eating area. The living room has a gas log fireplace and access to the beautiful built-in covered patio, lower patio and back yard patio with fire pit. The Primary suite is on the main level, Primary bath features a tile shower, separate tub and a large walk in closet. Second bedroom and full bathroom on the main level. Two bedrooms, a full bathroom and a large stepdown media/bonus room upstairs. The back yard is fully fenced with black steel fencing.
- Type:
- Single Family
- Sq.Ft.:
- 1,053
- Status:
- Active
- Beds:
- 3
- Year built:
- 2024
- Baths:
- 3.00
- MLS#:
- 2707511
- Subdivision:
- Travelers Trace
ADDITIONAL INFORMATION
Welcome to Traveler's Trace with only 66 homes total. Underground utilities, small playground, and streetlamps through out neighborhood. All yards will be sodded. 3 bedroom 2.5 baths on this 2 story home. Granite in kitchen and baths with LVP flooring down. All homes will have refrigerators provided. With preferred lender, rates as low as 4.9% on this home with seller paying additional closing cost.
- Type:
- Single Family
- Sq.Ft.:
- 1,509
- Status:
- Active
- Beds:
- 3
- Year built:
- 2024
- Baths:
- 3.00
- MLS#:
- 2707510
- Subdivision:
- Travelers Trace
ADDITIONAL INFORMATION
Welcome to Traveler's Trace with only 66 homes total. Underground utilities, small playground, and streetlamps through out neighborhood. All yards will be sodded. This home backs up to a wooded tree line for added privacy. 3 bedroom 2.5 baths on this 2 story home. Granite in kitchen and baths with LVP flooring down. All homes will have refrigerators provided. With preferred lender, rates as low as 4.9% on this home with seller paying additional closing cost.
$2,500,000
360 Rucker Rd Murfreesboro, TN 37127
- Type:
- Single Family
- Sq.Ft.:
- 5,026
- Status:
- Active
- Beds:
- 5
- Lot size:
- 1.84 Acres
- Year built:
- 2024
- Baths:
- 6.00
- MLS#:
- 2660222
- Subdivision:
- Faulk Landing
ADDITIONAL INFORMATION
** updated Photos ** Introducing a soon-to-be-finished gem! This spacious home offers 5 bed, 6 bath, and 2 half-baths, 6 car garage all nestled on a generous 1.8-acre plot. Inside, you'll find 6,051 square feet of living space. 1025sqft of it in a detached unit—plenty of room for your family to spread out. With a formal dining area and an open floor plan, this home is designed for both fancy dinners and cozy nights in. Big windows let in tons of natural light, showing off the craftsmanship that went into every corner of this house. Step outside onto the covered patio for some fresh air, or cozy up by the fireplace in the study. And don't forget the garages! perfect for guests or a home office. From top to bottom, this home is all about quality. The builder used AdvanTech® Subflooring throughout, so you know it's built to last. Snag this dream home with your own custom finishes by securing a contract before it's too late. Schedule your viewing today and get ready to fall in love!
$5,750,000
3550 Shelbyville Hwy Murfreesboro, TN 37127
- Type:
- Single Family
- Sq.Ft.:
- 2,526
- Status:
- Active
- Beds:
- 3
- Lot size:
- 8.3 Acres
- Year built:
- 1993
- Baths:
- 4.00
- MLS#:
- 2610723
- Subdivision:
- Town & Country Est
ADDITIONAL INFORMATION
8.03 Acres - zoned Residential but City has CH Zoning attached. Home is being sold in "As-Is" state. Home is being rented. Do not approach tenants. Contact Selling Agent.
Andrea D. Conner, License 344441, Xome Inc., License 262361, [email protected], 844-400-XOME (9663), 751 Highway 121 Bypass, Suite 100, Lewisville, Texas 75067


Listings courtesy of RealTracs MLS as distributed by MLS GRID, based on information submitted to the MLS GRID as of {{last updated}}.. All data is obtained from various sources and may not have been verified by broker or MLS GRID. Supplied Open House Information is subject to change without notice. All information should be independently reviewed and verified for accuracy. Properties may or may not be listed by the office/agent presenting the information. The Digital Millennium Copyright Act of 1998, 17 U.S.C. § 512 (the “DMCA”) provides recourse for copyright owners who believe that material appearing on the Internet infringes their rights under U.S. copyright law. If you believe in good faith that any content or material made available in connection with our website or services infringes your copyright, you (or your agent) may send us a notice requesting that the content or material be removed, or access to it blocked. Notices must be sent in writing by email to [email protected]. The DMCA requires that your notice of alleged copyright infringement include the following information: (1) description of the copyrighted work that is the subject of claimed infringement; (2) description of the alleged infringing content and information sufficient to permit us to locate the content; (3) contact information for you, including your address, telephone number and email address; (4) a statement by you that you have a good faith belief that the content in the manner complained of is not authorized by the copyright owner, or its agent, or by the operation of any law; (5) a statement by you, signed under penalty of perjury, that the information in the notification is accurate and that you have the authority to enforce the copyrights that are claimed to be infringed; and (6) a physical or electronic signature of the copyright owner or a person authorized to act on the copyright owner’s behalf. Failure t
Murfreesboro Real Estate
The median home value in Murfreesboro, TN is $381,700. This is lower than the county median home value of $391,800. The national median home value is $338,100. The average price of homes sold in Murfreesboro, TN is $381,700. Approximately 48% of Murfreesboro homes are owned, compared to 43.08% rented, while 8.93% are vacant. Murfreesboro real estate listings include condos, townhomes, and single family homes for sale. Commercial properties are also available. If you see a property you’re interested in, contact a Murfreesboro real estate agent to arrange a tour today!
Murfreesboro, Tennessee 37127 has a population of 148,970. Murfreesboro 37127 is more family-centric than the surrounding county with 35.23% of the households containing married families with children. The county average for households married with children is 34.98%.
The median household income in Murfreesboro, Tennessee 37127 is $66,984. The median household income for the surrounding county is $72,985 compared to the national median of $69,021. The median age of people living in Murfreesboro 37127 is 30.9 years.
Murfreesboro Weather
The average high temperature in July is 89.3 degrees, with an average low temperature in January of 25.3 degrees. The average rainfall is approximately 53.5 inches per year, with 4.1 inches of snow per year.
