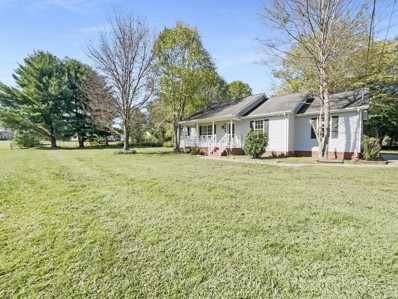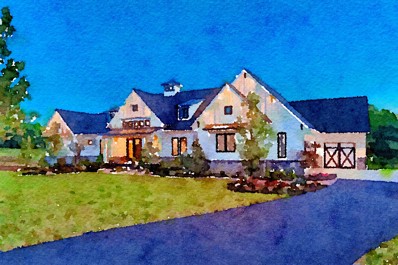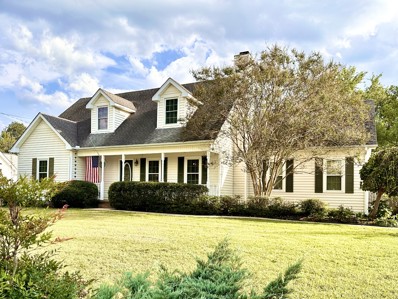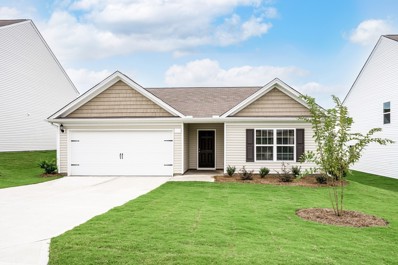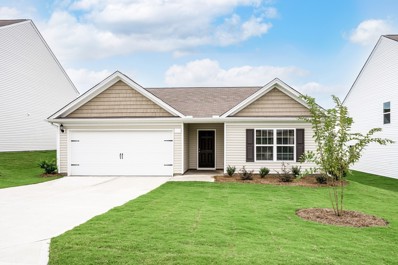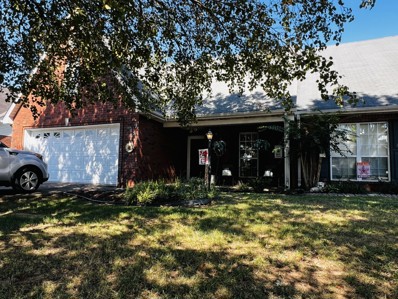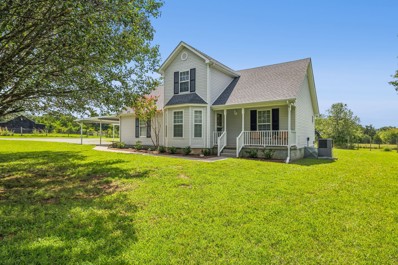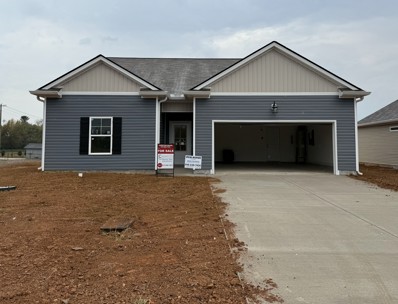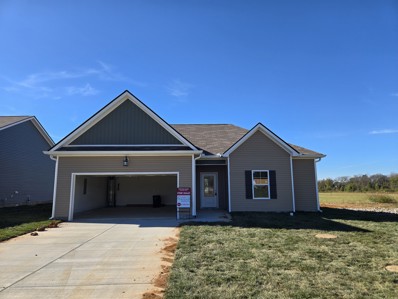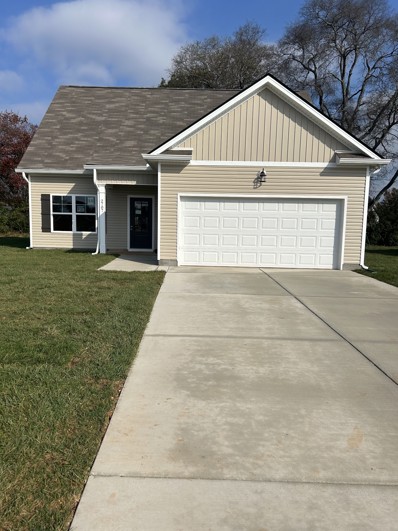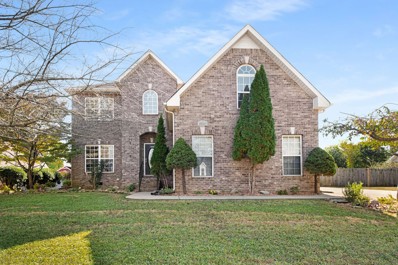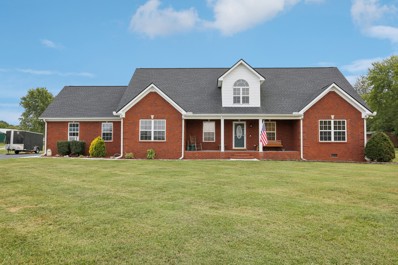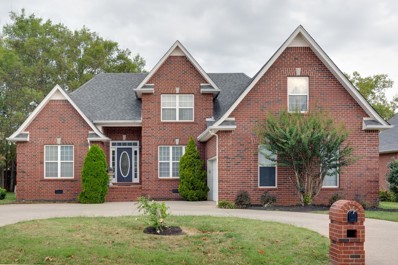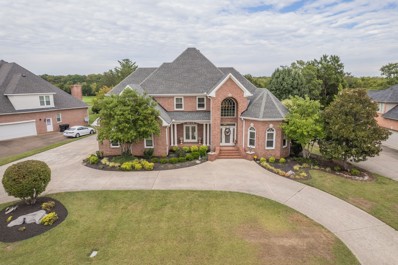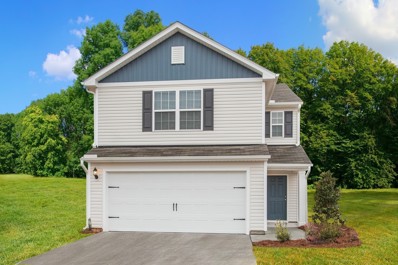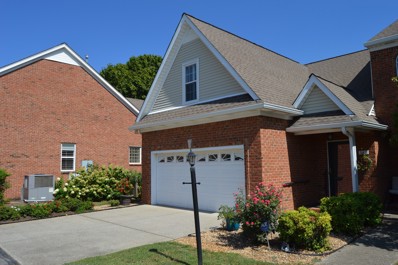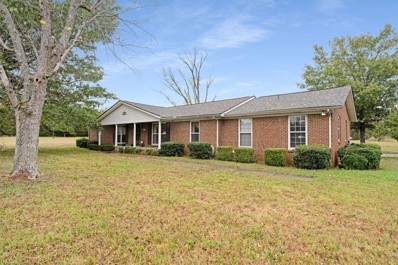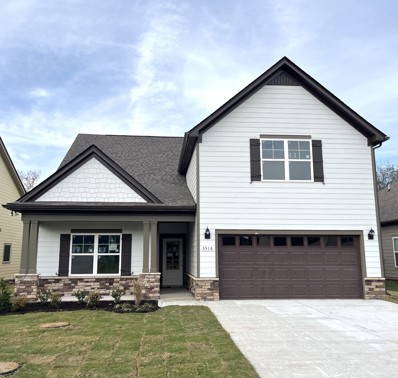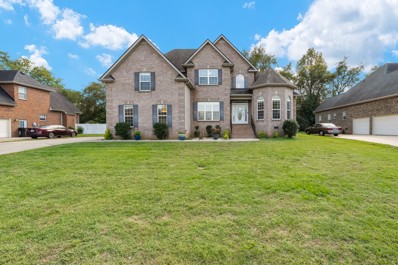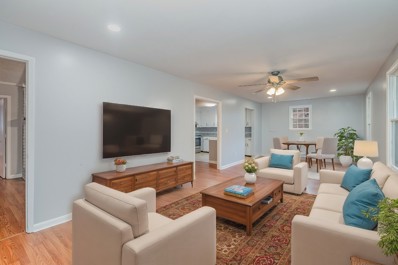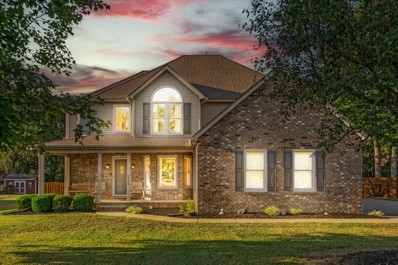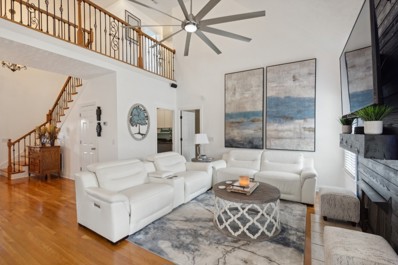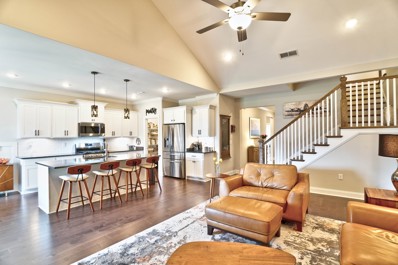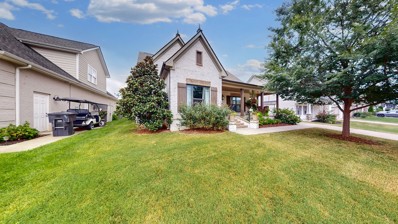Murfreesboro TN Homes for Sale
- Type:
- Single Family
- Sq.Ft.:
- 2,518
- Status:
- Active
- Beds:
- 5
- Lot size:
- 0.17 Acres
- Year built:
- 2022
- Baths:
- 3.00
- MLS#:
- 2708206
- Subdivision:
- Rucker Landing Sec 1
ADDITIONAL INFORMATION
This beautiful home offers 5 bedrooms with the Owners suite PLUS a Guest room on the main level! White modern cabinets and Brick front Exterior. Built in 2022, located in the highly desirable Rucker Landing community in Murfreesboro, TN. This is an ENERGY STAR certified home. Key features of this home are custom accents on the walls, open concept kitchen, quartz countertops in all bathrooms.
- Type:
- Single Family
- Sq.Ft.:
- 1,509
- Status:
- Active
- Beds:
- 3
- Lot size:
- 0.6 Acres
- Year built:
- 1994
- Baths:
- 2.00
- MLS#:
- 2707828
- Subdivision:
- Redwood Estates Sec 2
ADDITIONAL INFORMATION
Seller may consider buyer concessions if made in an offer.Welcome to this beautifully updated home! The inviting living area features a cozy fireplace and a fresh, neutral color scheme that complements the new flooring throughout. The kitchen is equipped with stainless steel appliances. The primary bathroom boasts double sinks for added space and convenience. Step outside to a private patio in the backyard, perfect for relaxing or entertaining. A storage shed offers extra space for your needs. Don't miss the opportunity to make it yours!
$1,179,650
7910 E Gum Rd Murfreesboro, TN 37127
- Type:
- Single Family
- Sq.Ft.:
- 3,200
- Status:
- Active
- Beds:
- 4
- Lot size:
- 3 Acres
- Baths:
- 4.00
- MLS#:
- 2707294
- Subdivision:
- E Gum Rd Estates
ADDITIONAL INFORMATION
This is the one you’ve been searching for—your dream custom home awaits! Nestled on approximately 3 serene acres in Murfreesboro, TN, this home can be 3,000+ to 10,000+ square feet of refined, one or two-level living, perfectly balancing timeless elegance with the tranquility of the countryside. Imagine the endless possibilities that come with such an expansive, flat lot—plenty of room for a sparkling pool, detached garage, studio, hobby barn, or in-law DADU. With no HOA or restrictions, you have the freedom to craft your personal oasis just the way you envision. This is a rare opportunity to design the home you’ve always dreamed of in an idyllic, peaceful setting. Work with our trusted, local Nashville builder who will work closely with you to bring your vision to life — whether it’s from custom plans or by one of the builder's plans with the guidance of their interior designer. Don’t miss your chance to create a truly unique masterpiece in one of Tennessee’s most desirable locations!
- Type:
- Single Family
- Sq.Ft.:
- 2,024
- Status:
- Active
- Beds:
- 3
- Lot size:
- 0.46 Acres
- Year built:
- 1992
- Baths:
- 3.00
- MLS#:
- 2706947
- Subdivision:
- Cross Creek Sec 6
ADDITIONAL INFORMATION
Welcome to this beautiful 3-bedroom, 3-bath home, perfect for modern living in a great subdivision with NO HOA. This one features a spacious bonus room upstairs that can serve as a home office, playroom, fourth bedroom, or additional living space, this home offers the versatility every family needs. Enjoy the fully fenced private backyard, ideal for pets, kids, or outdoor entertaining. Two storage buildings and metal pergola remain with the home. Conveniently located near schools, shopping, and dining, this home is a must-see! Don’t miss your opportunity to own this lovely property—schedule a tour today!
- Type:
- Single Family
- Sq.Ft.:
- 1,852
- Status:
- Active
- Beds:
- 3
- Year built:
- 2023
- Baths:
- 2.00
- MLS#:
- 2705932
- Subdivision:
- Carter's Retreat
ADDITIONAL INFORMATION
SPACIOUS SINGLE-STORY HOME WITH 3 BEDROOMS AND 2 BATHROOMS! This one-story home features an open floor plan with three bedrooms and two full bathrooms. The chef-ready kitchen includes a full suite of appliances by Whirlpool, including a refrigerator, dishwasher and built-in microwave, granite countertops and soft closing wood cabinets topped with crown molding. Home also features a Flex Space and Covered Back Patio. Owners will enjoy the two large windows with a walk-in closet and an en-suite bathroom with step-in shower and spacious vanity. Equipped with LGI Homes' CompleteHome™ package, this home also includes double-pane Low-E vinyl windows, a programmable thermostat, a Wi-Fi-enabled garage door opener and much more! This home includes numerous Energy Saving Upgrades such as SPRAY FOAM INSULATION & TANKLESS WATER HEATER. Ask about our interest rate specials!! Contact the LGI Homes Information Center at 844.858.4100 ext. 19 for more details!
- Type:
- Single Family
- Sq.Ft.:
- 1,852
- Status:
- Active
- Beds:
- 3
- Year built:
- 2023
- Baths:
- 2.00
- MLS#:
- 2705929
- Subdivision:
- Carter's Retreat
ADDITIONAL INFORMATION
SPACIOUS SINGLE-STORY HOME WITH 3 BEDROOMS AND 2 BATHROOMS! This one-story home features an open floor plan with three bedrooms and two full bathrooms. The chef-ready kitchen includes a full suite of appliances by Whirlpool, including a refrigerator, dishwasher and built-in microwave, granite countertops and soft closing wood cabinets topped with crown molding. Home also features a Flex Space and Covered Back Patio. Owners will enjoy the two large windows with a walk-in closet and an en-suite bathroom with step-in shower and spacious vanity. Equipped with LGI Homes' CompleteHome™ package, this home also includes double-pane Low-E vinyl windows, a programmable thermostat, a Wi-Fi-enabled garage door opener and much more! This home includes numerous Energy Saving Upgrades such as SPRAY FOAM INSULATION & TANKLESS WATER HEATER. Ask about our interest rate specials!! Contact the LGI Homes Information Center at 844.858.4100 ext. 19 for more details!
- Type:
- Townhouse
- Sq.Ft.:
- 1,982
- Status:
- Active
- Beds:
- 3
- Lot size:
- 0.14 Acres
- Year built:
- 1999
- Baths:
- 3.00
- MLS#:
- 2707700
- Subdivision:
- Black Fox Crossing Sec 2 Resub
ADDITIONAL INFORMATION
Perfect first home, retirement home or a nice income producing rental. Charming two-story home with two spacious bedrooms, each featuring private baths – one conveniently located on the main floor and the other upstairs. Bonus room offers added flexibility for work or play. Enjoy outdoor living on the covered back patio. Currently tenant-occupied, so please do not disturb. Showings are available by appointment only from 9am-12pm with 24 hours' notice required. A perfect blend of comfort and convenience! Buyer and buyer's agent to verify all pertinent information.
- Type:
- Single Family
- Sq.Ft.:
- 2,589
- Status:
- Active
- Beds:
- 3
- Lot size:
- 5.01 Acres
- Year built:
- 1994
- Baths:
- 2.00
- MLS#:
- 2704723
- Subdivision:
- N/a
ADDITIONAL INFORMATION
Welcome to your dream country retreat! This magnificent property on 5.01 Acres with picturesque views, peaceful sunsets & privacy. Large mature trees Large barn This 3 bedroom 2 bath home features the master on the main level eat in kitchen separate formal dining with a fireplace large living room with additional fireplace & large windows with plenty of natural lighting looking out at the property Spacious den has endless possibilities Upstairs you will find two more bedrooms & large bonus room The opportunities are absolutely endless with this breathtaking farm
- Type:
- Single Family
- Sq.Ft.:
- 1,436
- Status:
- Active
- Beds:
- 3
- Year built:
- 2024
- Baths:
- 2.00
- MLS#:
- 2703907
- Subdivision:
- Travelers Trace
ADDITIONAL INFORMATION
Travelers Trace is a new neighborhood with only 66 homes total. There is a small playground in the common area as well as streetlamps throughout the neighborhood. This is a one story home with 3 bedrooms, 2 bathrooms, 2 car garage, Frost Painted Cabinets, Carrera Quartz Granite Countertops, and LVP flooring in the main areas.
- Type:
- Single Family
- Sq.Ft.:
- 1,418
- Status:
- Active
- Beds:
- 3
- Year built:
- 2024
- Baths:
- 2.00
- MLS#:
- 2703906
- Subdivision:
- Travelers Trace
ADDITIONAL INFORMATION
Travelers Trace is a new neighborhood with only 66 homes total. There is a small playground in the common area as well as streetlamps throughout the neighborhood. This is a one story home with 3 bedrooms, 2 bathrooms, 2 car garage, Flagstone Stained Cabinets, Iberian White Granite Countertops, and LVP flooring in the main areas.
- Type:
- Single Family
- Sq.Ft.:
- 1,509
- Status:
- Active
- Beds:
- 3
- Year built:
- 2024
- Baths:
- 3.00
- MLS#:
- 2703888
- Subdivision:
- Travelers Trace
ADDITIONAL INFORMATION
Welcome to the new subdivision, Travelers Trace. This beautiful, 2-story home is a 3 bedroom, 2 and half bath, new build. This lot features the primary bedroom on the main floor with large en suite bathroom. This bathroom has a double vanity sink, glass shower door, and large walk in closet. On the second story there are 2 spacious bedrooms, both with large closets. Also, upstairs is a full bathroom that contains shower/tub combo. LVP flooring throughout with carpet in the bedrooms. Dark Expresso cabinets with granite tops in kitchen and bath. Back patio located outside through dining room door. Playground right across the street.
- Type:
- Single Family
- Sq.Ft.:
- 2,575
- Status:
- Active
- Beds:
- 4
- Lot size:
- 0.19 Acres
- Year built:
- 2003
- Baths:
- 3.00
- MLS#:
- 2753004
- Subdivision:
- Villages At Savannah Ridge
ADDITIONAL INFORMATION
You’ll love this beautiful brick home in a prime location in south Murfreesboro, with upgraded features such as hardwood flooring, crown molding, & recessed lighting. The kitchen has everything you've been looking for: stainless appliances, granite counters, plenty of cabinet & counter space, a pantry, & large island w/ seating. The spacious living room connects directly to the dining room & kitchen - an ideal setup for entertaining! The downstairs primary suite has all the space you need to create your relaxing retreat - private bath w/ soaking tub & tile shower, double vanity, plus walk-in closet. There is also a half bath, & laundry room on the first floor. Upstairs, you’ll find 3 more bedrooms another full bathroom, bonus room, & media room! Enjoy all seasons under the covered patio overlooking the manicured back yard. Crawlspace is encapsulated to help prevent moisture issues. Just minutes from shopping, restaurants, parks, downtown Mboro, highway access for commuting, & no HOA!
- Type:
- Single Family
- Sq.Ft.:
- 3,084
- Status:
- Active
- Beds:
- 3
- Lot size:
- 1 Acres
- Year built:
- 2006
- Baths:
- 3.00
- MLS#:
- 2706133
- Subdivision:
- Skipper Smotherman Amended
ADDITIONAL INFORMATION
Stunning classic brick exterior 3-bedroom, 3-bathroom home. Nestled on sprawling lot. Beautiful flooring throughout. Open and airy layout. Generously sized bedrooms with ample space and natural light. Amazing upstairs entertainment area with towering ceiling, full bath and walk in storage. Upstairs could be used as an additional bedroom and could be updated to have multiple additional bedrooms. Enjoy the covered back deck overlooking the expansive backyard with a convenient storage shed. Community pool is just a few minutes down the street.
- Type:
- Single Family
- Sq.Ft.:
- 2,593
- Status:
- Active
- Beds:
- 4
- Lot size:
- 0.23 Acres
- Year built:
- 2001
- Baths:
- 3.00
- MLS#:
- 2703800
- Subdivision:
- Indian Hills Unit 4 Sec 3
ADDITIONAL INFORMATION
HUGE PRICE IMPROVEMENT!! Beautiful golf course community. Updated kitchen counters (granite) with tile backsplash. Freshly sanded and refinished hardwoods in white oak. Interior has just been painted. New water heater. Primary bedroom and bedroom #2 on the main level. Flex room on the main level, with a fireplace, can serve as the perfect home office or media space. 3rd bedroom and 3rd full bathroom upstairs. The Bonus Room can also work as the 4th bedroom retreat. Roof 2018. OPTIONAL HOA MEMBERSHIP $40/month. Amenities would include clubhouse, pool, tennis, playground and golf course. Current owners are not HOA members. Seller will purchase a one year home warranty from America's Preferred HW.
- Type:
- Single Family
- Sq.Ft.:
- 3,804
- Status:
- Active
- Beds:
- 4
- Lot size:
- 0.4 Acres
- Year built:
- 1996
- Baths:
- 5.00
- MLS#:
- 2701424
- Subdivision:
- Indian Hills Sec 1
ADDITIONAL INFORMATION
MOTIVATED SELLERS!! BREATHTAKING, custom home built by owner, LUXURIOUS one-of-a-kind open floor plan that faces #2 green on golf course, w/an additional 2,406 sq. ft. parcel! Hardwood, tile, marble & carpet throughout home, Living Room w/ 21’ ceiling with recessed lighting & 12’ entertainment cabinet, 2-“frost free” tile on (2) front covered porches & raised 27’ terrace/patio in backyard with GORGEOUS view overlooking golf course, PERFECT for entertaining! “Fluted" columns special designed & custom trim throughout, luxury kitchen with GE "High Profile" appliances, open Breakfast Room & above & below counter lighting. Home has 21’/20’/14’/12’/9’ ceilings throughout home! Balcony overlooking LR & Foyer with Chandelier w/automatic light lift. Custom built fireplace with one-of-a-kind mantle. Insulated Garage door. A MUST SEE! *ITEMS NOT REMAINING w/home: all indoor & outdoor furnishings/decor, Washer & Dryer, Grill, Refrigerator in Garage. *REMAINING w/home: Living Room TV, Safe in Pantry & water softener.
- Type:
- Single Family
- Sq.Ft.:
- 1,645
- Status:
- Active
- Beds:
- 3
- Year built:
- 2024
- Baths:
- 3.00
- MLS#:
- 2700976
- Subdivision:
- Carter's Retreat
ADDITIONAL INFORMATION
BRAND-NEW 3-BEDROOM HOME WITH ALL UPGRADES INCLUDED! This beautiful two-story home has three bedrooms and two-and-a-half bathrooms. This delightfully designed home at Carter's Retreat boasts a spacious family room and open concept living. This upgraded kitchen includes stunning wood soft-close cabinetry, granite countertops, recessed LED lighting, luxury vinyl plank flooring and a full suite of appliances by Whirlpool, including a refrigerator, gas oven and built-in microwave. The private master suite features a large walk-in closet and is attached to a luxurious en-suite bathroom. Located in Murfreesboro, Carter's Retreat is just minutes from a multitude of shops and restaurants including Publix, Kroger, and Public Square! This home includes numerous Energy Saving Upgrades such as SPRAY FOAM INSULATION & TANKLESS WATER HEATER. “Ask about our interest rate specials!!! Contact the LGI Homes Information Center at 844.858.4100 ext. 19 for more details!”
- Type:
- Condo
- Sq.Ft.:
- 2,177
- Status:
- Active
- Beds:
- 3
- Year built:
- 1994
- Baths:
- 3.00
- MLS#:
- 2700997
- Subdivision:
- Natchez Trace Condominium
ADDITIONAL INFORMATION
Looking for a home on the golf course? Look no more! Beautiful 3 bedroom condo on the 18th hole in Indian Hills. This great property features three bedrooms, two & a half baths, living room w/gas log fireplace, kitchen/dining room combo, flex room in owner's suite, loft office area w/desk, utility room, & two car garage. Luxurious primary bath w/large walk in tiled shower, double vanity, huge walk in closet with built in shelving. Adjoining the owner's suite is a flex room that could be used as an office, sitting room, or den area. There are tongue & groove walls and lots of natural lighting in this room. The living room features a vaulted ceiling, gas log fireplace, hardwood floors & lots of natural lighting. Inside the kitchen you will find painted cabinetry with granite counter tops & all of the stainless appliances will remain. Upstairs boasts two bedrooms, full bath, extra storage closets, & a loft office area with desk. Rare opportunity to buy a home on the golf course.
- Type:
- Single Family
- Sq.Ft.:
- 1,926
- Status:
- Active
- Beds:
- 3
- Lot size:
- 2 Acres
- Year built:
- 1973
- Baths:
- 2.00
- MLS#:
- 2744642
- Subdivision:
- Farlow And Albert Properties Resub
ADDITIONAL INFORMATION
Uncover a true hidden gem! This charming, all-brick ranch home is nestled on 2 acres and conveniently located just off Manchester Pike. It boasts 3 bedrooms, 2 baths and just over 1,900 square feet. It offers a formal dining room, a sitting room as well as a cozy living room complete with a masonry fireplace. You'll love the eat-in kitchen, the hardwood floors in the bedrooms and the convenience of a 2-car garage. Two sheds & toolbench to remain with the property. Selling AS IS - Seller WILL NOT do any repairs.
Open House:
Saturday, 11/30 1:30-3:30PM
- Type:
- Single Family
- Sq.Ft.:
- 2,282
- Status:
- Active
- Beds:
- 4
- Year built:
- 2024
- Baths:
- 3.00
- MLS#:
- 2703976
- Subdivision:
- Mankin Pointe
ADDITIONAL INFORMATION
Plan (2282 Elevation DEF) East facing, beside model home. Due end of November All stock photos. Great 4 bedrooms, 3 bathrooms and bonus room. The plan has an open concept with 12 ft ceilings in GR,Kitchen,dining areas. Offering three bedrooms down and one up with a bonus room as well! Smooth ceilings, Craftsman trim, insulated and painted garage. Full kitchen appliance package. Home will be in James Hardie white with dark brown trim. You will love the large covered back porch with wood burning fireplance (outdoor fireplace not indoor) ! $99 Contract Deposits and $99 Closing Costs! Ask about rate buy down. *Must use preferred lender.
- Type:
- Single Family
- Sq.Ft.:
- 3,105
- Status:
- Active
- Beds:
- 4
- Lot size:
- 0.28 Acres
- Year built:
- 2005
- Baths:
- 3.00
- MLS#:
- 2744960
- Subdivision:
- Savannah Ridge Sec 10
ADDITIONAL INFORMATION
Welcome to your dream all-brick haven! This stunning 4-bedroom, 3-bathroom home offers 3,105 square feet of comfort and style. Step onto the gleaming hardwood floors that welcome you into the main level. Love to entertain? The spacious eat-in kitchen, complete with stainless steel appliances, flows seamlessly into the cozy hearth room with a gas fireplace—perfect for intimate gatherings. Unwind in the master suite's Jacuzzi tub or enjoy a movie night in the versatile bonus room, which could easily serve as a 5th bedroom. Bask in the sun on your backyard deck or explore the community amenities: a shimmering pool, putting green, covered pavilion, and playground—all just steps away. Security-conscious? You're covered with 5 Vivint security cameras. Centrally located, you're minutes from shopping, grocery stores, and dining. This home strikes the perfect balance between charm and convenience, inviting you to live your best life. Don’t miss out—schedule your tour today!
$379,000
2115 Arrow Ct Murfreesboro, TN 37127
- Type:
- Single Family
- Sq.Ft.:
- 3,246
- Status:
- Active
- Beds:
- 6
- Lot size:
- 0.3 Acres
- Year built:
- 1976
- Baths:
- 3.00
- MLS#:
- 2698319
- Subdivision:
- Wilson Estates Sec 1
ADDITIONAL INFORMATION
* Back on the Market with great price Improvement and seller offering up to $10,000 credit towards buyers closing cost, prepaid's, or rate buy down with full price offer. Welcome to your new home! This move-in-ready gem boasts 6 spacious bedrooms and 2.5 modern bathrooms, freshly painted throughout for a bright and inviting atmosphere. The updated kitchen features sleek new stainless steel appliances, stunning granite countertops, and freshly painted cabinets. Enjoy the fresh look of new lighting and ceiling fans installed throughout. Both full bathrooms have been beautifully updated with stylish new tile and vanities. Outside, you'll find a large, level lot complete with a convenient 3-car carport and a handy storage building. This home is ideal for families needing extra space or investors seeking a lucrative rental property. Don’t miss the opportunity to make this wonderful property your own!
- Type:
- Single Family
- Sq.Ft.:
- 2,392
- Status:
- Active
- Beds:
- 4
- Lot size:
- 0.58 Acres
- Year built:
- 1993
- Baths:
- 3.00
- MLS#:
- 2697089
- Subdivision:
- Nelson Downs Sec 6
ADDITIONAL INFORMATION
Nestled in the sought-after community of Murfreesboro, TN, this charming 4-bedroom, 3-bath home at 2233 Red Mile Rd offers an ideal blend of comfort and convenience. Step inside to discover spacious living areas, perfect for both relaxation and entertaining. The inviting living room features a cozy fireplace, while the updated kitchen boasts modern appliances and ample cabinet space, making it a culinary haven. The primary suite offers a serene retreat with abundant natural light. Additional bedrooms are generously sized, ensuring everyone has their own space. Outside, enjoy the expansive backyard and covered patio, ideal for outdoor gatherings or a quiet morning coffee. Located just minutes from schools, shopping, and dining, this home provides easy access to the best that Murfreesboro has to offer. With its combination of style, location, amenities, and NO CITY TAXES, 2233 Red Mile Rd is more than just a house—it's a place to call home. Don't miss this opportunity!
- Type:
- Single Family
- Sq.Ft.:
- 2,663
- Status:
- Active
- Beds:
- 3
- Lot size:
- 0.35 Acres
- Year built:
- 2005
- Baths:
- 3.00
- MLS#:
- 2748247
- Subdivision:
- Chestnut Hill Sec 1
ADDITIONAL INFORMATION
This home is loaded with upgrades and additions! A true gem. Inside, you'll find all new lighting and ceiling fans throughout and brand new double hung Pella windows. The kitchen has been renovated with all new stainless steel appliances, granite countertops, and a new backsplash. All bathrooms have been renovated, including a Miracle Method refinishing of the upstairs bathroom. The oversized separate den has been used as an office for two but could make an excellent hang-out space. There is an additional upstairs bonus that is being used as a media room. Outside, you'll find an entertainer's (or a lounger's) dream. The extra large deck includes a hot tub, heated swim spa, gazebo, and a grilling area, all added in 2021. The last photo is a list of improvements that have been done to this property. It is a long list.
- Type:
- Single Family
- Sq.Ft.:
- 2,527
- Status:
- Active
- Beds:
- 4
- Lot size:
- 0.32 Acres
- Year built:
- 2022
- Baths:
- 3.00
- MLS#:
- 2693721
- Subdivision:
- The Maples Sec 4
ADDITIONAL INFORMATION
This home offers more space than meets the eye. Must see in person to appreciate! Better than new, just two years old and meticulously maintained with many upgrades already done for you. Luscious landscaping, custom blinds, upgraded lighting and cabinet hardware. You'll love the floor-to-ceiling stone fireplace and the vaulted ceilings in the living room. Hardwood floors. Spacious kitchen with a large central island topped with a beautiful, polished stone countertop, Sleek stainless steel appliances, gas range, a walk-in pantry provides even more space for storing kitchen essentials. This kitchen is the perfect blend of luxury and practicality. Three BR's on the first floor including your primary with a spacious walk-in tiled shower and large closet! Situated upstairs is your 4th BR, another full bath & generous sized bonus with closet. 200sf. of flooring was added to walk-in attic. Covered front and back porches, sidewalks & all the other amenities this neighborhood has to offer!
Open House:
Saturday, 11/30 2:00-4:00PM
- Type:
- Single Family
- Sq.Ft.:
- 1,877
- Status:
- Active
- Beds:
- 3
- Lot size:
- 0.2 Acres
- Year built:
- 2016
- Baths:
- 2.00
- MLS#:
- 2749137
- Subdivision:
- The Maples Sec 1 Ph 1
ADDITIONAL INFORMATION
Welcome home! This immaculate one-owner home in the coveted Maples subdivision boasts custom upgrades throughout. Brazilian quartzite countertops in the kitchen, soft-close cabinets, and marble bathrooms all exude luxury at every turn. The open floor plan is enhanced by LVP flooring throughout—no carpet!—providing both style and easy maintenance. Outside, you'll find a greenhouse perfect for gardening, along with a 2-car detached garage offering ample storage. Located in a highly desirable area, this home is a rare gem. Buyer and buyer's agent to verify all pertinent information. Don't miss your chance to own this exceptional property! Subdivision has added pickleball courts in addition to many other amenities listed
Andrea D. Conner, License 344441, Xome Inc., License 262361, [email protected], 844-400-XOME (9663), 751 Highway 121 Bypass, Suite 100, Lewisville, Texas 75067


Listings courtesy of RealTracs MLS as distributed by MLS GRID, based on information submitted to the MLS GRID as of {{last updated}}.. All data is obtained from various sources and may not have been verified by broker or MLS GRID. Supplied Open House Information is subject to change without notice. All information should be independently reviewed and verified for accuracy. Properties may or may not be listed by the office/agent presenting the information. The Digital Millennium Copyright Act of 1998, 17 U.S.C. § 512 (the “DMCA”) provides recourse for copyright owners who believe that material appearing on the Internet infringes their rights under U.S. copyright law. If you believe in good faith that any content or material made available in connection with our website or services infringes your copyright, you (or your agent) may send us a notice requesting that the content or material be removed, or access to it blocked. Notices must be sent in writing by email to [email protected]. The DMCA requires that your notice of alleged copyright infringement include the following information: (1) description of the copyrighted work that is the subject of claimed infringement; (2) description of the alleged infringing content and information sufficient to permit us to locate the content; (3) contact information for you, including your address, telephone number and email address; (4) a statement by you that you have a good faith belief that the content in the manner complained of is not authorized by the copyright owner, or its agent, or by the operation of any law; (5) a statement by you, signed under penalty of perjury, that the information in the notification is accurate and that you have the authority to enforce the copyrights that are claimed to be infringed; and (6) a physical or electronic signature of the copyright owner or a person authorized to act on the copyright owner’s behalf. Failure t
Murfreesboro Real Estate
The median home value in Murfreesboro, TN is $381,700. This is lower than the county median home value of $391,800. The national median home value is $338,100. The average price of homes sold in Murfreesboro, TN is $381,700. Approximately 48% of Murfreesboro homes are owned, compared to 43.08% rented, while 8.93% are vacant. Murfreesboro real estate listings include condos, townhomes, and single family homes for sale. Commercial properties are also available. If you see a property you’re interested in, contact a Murfreesboro real estate agent to arrange a tour today!
Murfreesboro, Tennessee 37127 has a population of 148,970. Murfreesboro 37127 is more family-centric than the surrounding county with 35.23% of the households containing married families with children. The county average for households married with children is 34.98%.
The median household income in Murfreesboro, Tennessee 37127 is $66,984. The median household income for the surrounding county is $72,985 compared to the national median of $69,021. The median age of people living in Murfreesboro 37127 is 30.9 years.
Murfreesboro Weather
The average high temperature in July is 89.3 degrees, with an average low temperature in January of 25.3 degrees. The average rainfall is approximately 53.5 inches per year, with 4.1 inches of snow per year.

