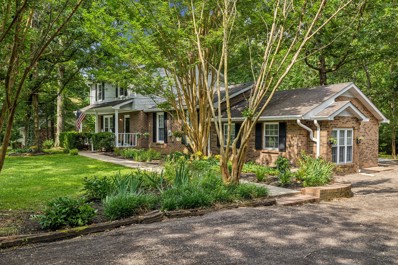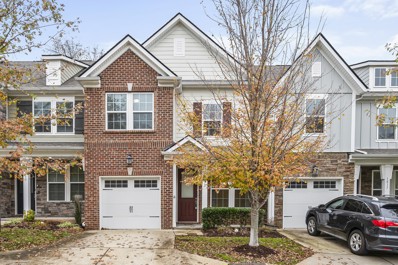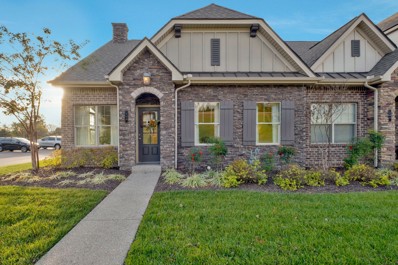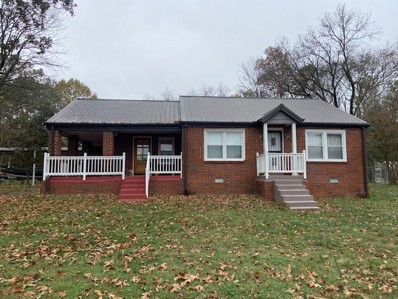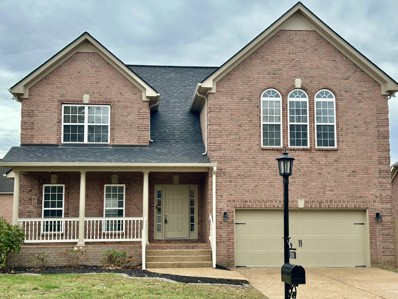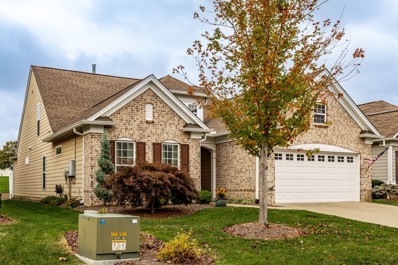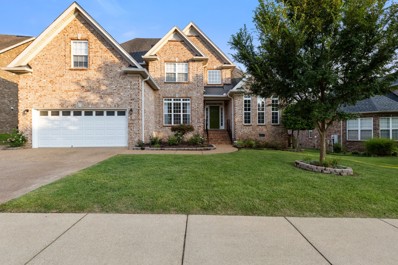Mt Juliet TN Homes for Sale
- Type:
- Townhouse
- Sq.Ft.:
- 1,704
- Status:
- Active
- Beds:
- 3
- Lot size:
- 0.01 Acres
- Year built:
- 2012
- Baths:
- 3.00
- MLS#:
- 2760809
- Subdivision:
- Bridge Mill@providence Phd
ADDITIONAL INFORMATION
Beautiful 3 Bedroom, 2.5 Bath Condo with Open Floor Plan. Kitchen with Lots of Cabinets and Counter Tops, Pantry, Large Island with Sink and Stone Accent Wall. All Kitchen Appliances Remain. Home is located in the Providence area with many Options for Restaurants, Movie Theatre and Shopping with lots of Amenities including Community Pool, Playground and Walking Trails. Quick access to Percy Priest lake, BNA Airport and Downtown Nashville. Large Utility Room and Private Fenced in Back Patio Area. Attached Garage and Driveway for Parking.
- Type:
- Single Family
- Sq.Ft.:
- 3,003
- Status:
- Active
- Beds:
- 3
- Lot size:
- 0.94 Acres
- Year built:
- 1992
- Baths:
- 3.00
- MLS#:
- 2766480
- Subdivision:
- Briarwood Sec 2
ADDITIONAL INFORMATION
Don't miss this stunning, all brick home on a large lot in the established neighborhood of Briarwood. Only minutes from Old Hickory Lake! Enjoy the tranquility of your retreat-like backyard with an inground pool & covered back deck. On the main level of the home, you will find all 3 bedrooms, the living room with gas fireplace & the kitchen with custom cabinets, granite countertops & tile backsplash. The spacious primary ensuite features a gas fireplace, access to back-covered deck, built-in bookcase, three closets, an oversized jacuzzi tub, separate shower, double vanities & trey ceilings. There is an additional room with a closet & ensuite bathroom on the basement level of the home. There is also a HUGE 4 car side garage (44x35) with additional storage.
- Type:
- Single Family
- Sq.Ft.:
- 3,370
- Status:
- Active
- Beds:
- 3
- Lot size:
- 1.42 Acres
- Year built:
- 2002
- Baths:
- 4.00
- MLS#:
- 2760640
- Subdivision:
- Benton Harbor 3 Resub
ADDITIONAL INFORMATION
Welcome to 1035 Benton Harbor Blvd, steps from Old Hickory Lake, this home was built for entertaining!! Over 1 acre on the end of a cul-de-sac! Large gourmet kitchen with island and wraparound bar area open to the living room, 3 bedrooms including the large primary suite on the main level, 3 1/2 baths with an office on main level and a 4th bedroom or bonus room upstairs with its own half bath, lots of mature trees, 3-car rear entry garage, So many recent upgrades--new concrete driveway with parking pad to add another unattached garage or outbuilding, new roof, all new kitchen appliances, custom closets, all new paint and flooring. Spacious covered back patio to enjoy with your guests with lots of privacy!! This is a sale to settle an Estate. Priced below neighborhood comparable sales
- Type:
- Single Family
- Sq.Ft.:
- 2,360
- Status:
- Active
- Beds:
- 3
- Lot size:
- 2.1 Acres
- Year built:
- 1987
- Baths:
- 3.00
- MLS#:
- 2760415
- Subdivision:
- Timbrook Farms 3d
ADDITIONAL INFORMATION
Back on Market with NEW ROOF on home and shop! Move-In Ready, 3 Bedroom / 2.5 Bath home on 2 Acres with a Detached Shop. Bonus Room has a Gas Fireplace and could be used as a 4th Bedroom. With an Office, Flex Space and Loaded with Storage, this Home has plenty of room to Grow. Upgrades Include: New Roof, Updated Windows, Fresh Paint, New Flooring Downstairs, New Bathroom Vanities, Kitchen Backsplash, New Stove, and Microwave, New Fans and Light Fixtures, Foundation has been repaired with Piers, Beam and New Vapor Barrier in Crawlspace,16x25 Deck, 21x22 Concrete Patio, New Driveway, and Landscaping. Mature Trees! Wilson County Schools! Conveniently located near I40 / 840, Shopping, and Restaurants. Preferred Lender Credit up to $5,000 when using Alex Jimenez, Ross Mortgage 615-243-3774.
$575,000
701 Lance Way Mount Juliet, TN 37122
- Type:
- Single Family
- Sq.Ft.:
- 2,909
- Status:
- Active
- Beds:
- 5
- Lot size:
- 0.27 Acres
- Year built:
- 2008
- Baths:
- 4.00
- MLS#:
- 2760011
- Subdivision:
- Willoughby Station
ADDITIONAL INFORMATION
This 5 bedroom home is in the highly sought after Willoughby Station Subdivision and zoned for TOP RATED Wilson County Schools! It features an open floor plan with Primary Suite on the main floor plus a Guest Suite with walk-in closet and en suite bath upstairs. Recent upgrades include beautiful granite kitchen counters, new LVP flooring, plush carpeting, and fresh paint throughout. Outside, enjoy the new composite deck with a retractable awning, privacy fenced back yard and wrap around porch. This home is 3 sides brick, it is situated on a corner lot and conveniently located within walking distance to all of the fabulous community amenities including, tennis, pickle ball and basketball courts, 2 swimming pools and playground. Enjoy easy access to Town Centre Trail, local Coffee Shops & Eateries, Boutiques, Shopping, Parks, Lakes, BNA Airport, Music City Star and Nashville. Seller providing 2-10 Warranty for buyer.
- Type:
- Single Family
- Sq.Ft.:
- 1,528
- Status:
- Active
- Beds:
- 3
- Lot size:
- 0.27 Acres
- Year built:
- 1997
- Baths:
- 2.00
- MLS#:
- 2774330
- Subdivision:
- Villages At Cedar Creek 5
ADDITIONAL INFORMATION
This renovated cul de sac home feels clean & modern, yet warm & charming. You’ll love the gorgeous new hardwood, tall ceilings, & upgraded light fixtures. The kitchen features white cabinetry with matching counters and tile backsplash, new stainless appliances, and an adjoining breakfast nook. The formal dining room is nearby, with a stunning new chandelier. Spacious primary suite with double vanity, walk-in shower, garden tub for relaxing soaks, and a walk-in closet. Two more bedrooms share an upgraded hall bathroom. The two-car garage has a tool bench and shelving for all your tools and toys! Outside you’ll find a brand new deck overlooking a privacy fenced backyard, lined with mature trees. Fresh mulch and landscaping in the front. This is an amazing opportunity to own a beautiful house in a great location. 15 min from downtown Mt Juliet and 40 min from downtown Nashville.
- Type:
- Townhouse
- Sq.Ft.:
- 1,607
- Status:
- Active
- Beds:
- 3
- Lot size:
- 0.05 Acres
- Year built:
- 2016
- Baths:
- 3.00
- MLS#:
- 2759895
- Subdivision:
- Nichols Vale
ADDITIONAL INFORMATION
This highly sought-after townhouse in the Nichols Vale community offers 3 bedrooms, 2.5 bathrooms, and a prime location in North Mt. Juliet. Featuring a front garage with extra parking, this home is perfect for both residents and guests. The neighborhood itself is packed with amenities, including a clubhouse, pool, and a large playground, providing plenty of options for outdoor enjoyment. Inside, the home boasts beautiful wood floors throughout the main level, adding elegance and warmth. A convenient drop zone near the entryway is perfect for storing shoes, bags, and coats, keeping things tidy. The kitchen is a standout with recessed lighting and stylish wainscotting, with stainless steel appliances and granite countertops, offering a bright and inviting space that opens directly into the living room, making it ideal for entertaining. Step outside to a cute backyard area, perfect for relaxation or a little gardening. This home is in a prime location just minutes from shopping, dining, and the convenience of being within walking distance to Green Hill High School. With both comfort and convenience in a highly desirable community, don't miss the opportunity to make this beautiful home yours!
- Type:
- Single Family
- Sq.Ft.:
- 2,208
- Status:
- Active
- Beds:
- 3
- Lot size:
- 1.2 Acres
- Year built:
- 1993
- Baths:
- 3.00
- MLS#:
- 2759639
- Subdivision:
- Na
ADDITIONAL INFORMATION
Immaculate Victorian-style home! Relax by the fireplace in the family room or enjoy meals in the sunlit dining room with a bay window. The oversized bonus room offers endless possibilities, plus an extra room for an office or 4th bedroom. New HVAC (Nov 2024). Come see your new home today!
- Type:
- Single Family
- Sq.Ft.:
- 3,575
- Status:
- Active
- Beds:
- 4
- Lot size:
- 0.16 Acres
- Year built:
- 2019
- Baths:
- 4.00
- MLS#:
- 2768588
- Subdivision:
- Tuscan Gardens Ph 18
ADDITIONAL INFORMATION
SELLER IS OFFERING BUYER CONCESSIONS with a competitive offer! A truly stunning property that captivates from the start. This exquisite home sparkles with architectural details that warmly welcome you from the curb. Inside, the kitchen is both visually striking and highly functional, featuring a ceramic farmhouse sink and a gas range, perfect for culinary enthusiasts and entertainers alike. The living room, complete with a cozy fireplace, offers a warm retreat during the colder months, while the covered rear patio provides an inviting space for enjoying milder evenings. Convenience is key with the primary bedroom located on the main floor, complete with an en suite bathroom featuring a luxurious garden tub and tiled shower. Ascend the grand staircase, which offers a sweeping view of the home, to discover three additional oversized bedrooms and two expansive family living areas. This smartly designed floor plan is ideal for multigenerational living or creating dedicated work-from-home spaces, offering modern solutions for today's lifestyle needs. Nearby community trails lead you to Charlie Daniels Park and the Cedar Creek Trailhead when you need to touch grass and Target and other shopping is a 5 minute drive away if you need any other creature comforts. Truly a 10 out of 10, see it today for yourself.
$479,900
100 Jane Xing Mount Juliet, TN 37122
- Type:
- Other
- Sq.Ft.:
- 1,914
- Status:
- Active
- Beds:
- 2
- Lot size:
- 0.08 Acres
- Year built:
- 2020
- Baths:
- 3.00
- MLS#:
- 2759463
- Subdivision:
- Groves Reserve Ph1
ADDITIONAL INFORMATION
FORMER MODEL HOME in a 55+ Active Adult Community. With 2BR/2BA on the main level. This is an END UNIT with an upstairs bonus room and 3rd full bath. Relax in your private courtyard, which is great for entertaining. The community offers a clubhouse, pet park, putting green, and garden. Close to shopping, dining, and the interstate.
- Type:
- Single Family
- Sq.Ft.:
- 1,781
- Status:
- Active
- Beds:
- 3
- Lot size:
- 1.5 Acres
- Year built:
- 1995
- Baths:
- 2.00
- MLS#:
- 2759648
- Subdivision:
- Oak Valley
ADDITIONAL INFORMATION
Truly, pack your bags! This setup is your dream property in the heart of Mt Juliet! Not ONE but TWO amazing shops that are a MUST SEE! These are not your typical man caves or garages. They are what you've been seeking. 3 Bedroom & 2 Bathroom home with beautiful updated full baths! Cozy fireplace ready for your fall nights and holiday gatherings! Built-in closets! Primary Suite on the main level! Built-in bed upstairs! Great loft office upstairs! Areas of the shops are heated and cooled. Shop also has a remodeled office and a half bath! HVAC unit in shop is one year old. 400 amp service to the back workshop. Chicken coop can remain with the property! Bee hives will not remain. NO HOA!! Outstanding schools! Great community! Convenient to the Nashville International Airport (BNA), grocery and retail shopping, medical offices and Tri-Star hospitals. This property truly has all of the convenience and all of the space to get your home business up and running!
- Type:
- Townhouse
- Sq.Ft.:
- 1,679
- Status:
- Active
- Beds:
- 3
- Lot size:
- 0.07 Acres
- Year built:
- 2018
- Baths:
- 3.00
- MLS#:
- 2770582
- Subdivision:
- Nichols Vale Ph4 Sec2
ADDITIONAL INFORMATION
Welcome to this charming townhome located in the highly desirable Nichols Vale community! Featuring an open-concept layout, this home is perfect for modern living and entertaining. The owner’s suite boasts a large, spa-like shower for ultimate relaxation, while the covered porch offers a cozy spot to enjoy your mornings or evenings. The fenced-in backyard with a patio is ideal for small outdoor gatherings or simply unwinding after a long day. Designed for easy maintenance, this home is perfect for busy lifestyles. Convenience abounds with its prime location—just across from Green Hill High School and within walking distance of the community pool and playground. Inside, you’ll find beautiful hardwood floors throughout the downstairs, a fully equipped kitchen with all appliances included. Whether you're looking for a place to call home or a fantastic rental investment, this property is an excellent opportunity. Don't miss out—schedule a showing today! -P
- Type:
- Townhouse
- Sq.Ft.:
- 1,679
- Status:
- Active
- Beds:
- 3
- Lot size:
- 0.07 Acres
- Year built:
- 2018
- Baths:
- 3.00
- MLS#:
- 2759292
- Subdivision:
- Nichols Vale Ph4 Sec2
ADDITIONAL INFORMATION
Executive townhome in highly desirable Nichols Vale Community! Move in ready with many extras! This townhome boasts 3 bedrooms, 2.5 baths and 1 car garage! Kitchen includes all appliances including counter-width refrigerator and granite counters! Upgraded lighting and cabinet package! Wired for surround sound! Laminate flooring downstairs and carpet upstairs! Tankless water heater! Landscaped private courtyard not to be missed! Community includes clubhouse, pool, walking trails and playground. HOA maintains landscaping and exterior. You will enjoy this beautiful and quiet neighborhood!
$1,400,000
8130 Saundersville Rd Mount Juliet, TN 37122
- Type:
- Single Family
- Sq.Ft.:
- 2,400
- Status:
- Active
- Beds:
- 4
- Lot size:
- 5.63 Acres
- Year built:
- 2017
- Baths:
- 3.00
- MLS#:
- 2758736
- Subdivision:
- N/a
ADDITIONAL INFORMATION
A MUST SEE!!! Beautifully maintained home with 5.63 acres on Old Hickory Lake, close to Cedar Creek Marina. Driving through the gate of this property you will notice a guesthouse with 1 bedroom, bunkbeds, and 1 bathroom. The main dwelling has 4 bedrooms and 3 bathrooms or 3 bedrooms and 3 bathroom with a bonus room. Lots of storage throughout. Living area is open and great for entertaining. Beautiful kitchen with cedar island and countertops. Gas fireplace is floor to ceiling! Detached garage is great for parking or storage of ATV/boat. Trails throughout the 5.32 acres! Close to town and no HOA. Drone footage in links below!
- Type:
- Single Family
- Sq.Ft.:
- 1,501
- Status:
- Active
- Beds:
- 3
- Lot size:
- 1.25 Acres
- Year built:
- 1950
- Baths:
- 2.00
- MLS#:
- 2758405
ADDITIONAL INFORMATION
Adorable cottage in prime location! Across the street from the lake! Private 1.25 acre lot, large detached garage plus a carport. Fenced backyard! Great for a garden, children and pets! Country living close to the city! Attached pictures show house in the Summer and in the Fall! Seven Points Recreation area and Boat ramp, as well as, Cooks boat ramp are right around the corner. Perfect location for hunting and fishing! Come take a look and make this your next home!
- Type:
- Single Family
- Sq.Ft.:
- 2,398
- Status:
- Active
- Beds:
- 3
- Lot size:
- 0.18 Acres
- Year built:
- 2006
- Baths:
- 3.00
- MLS#:
- 2759986
- Subdivision:
- Stonehollow Sub Ph 2
ADDITIONAL INFORMATION
Remodeled, move in ready, all brick home in highly desired Stonehollow Subdivision. Freshly painted throughout, including garage. Refinished oak wood floors throughout first level. New carpeting throughout second floor and staircase. New fixtures. Wainscot in formal dinning room. Eat in kitchen with upgraded gas stove. Large pantry and additional storage room for cleaning supplies and equipment. Ceiling fans throughout. Gas fireplace in family room. Mud room with washer/dryer hookup, with adjacent half bath. Huge bonus room with ample light from large windows. All windows have wide planation style blinds. Tray ceiling in primary bedroom. Large tub and separate standing shower in en suite bath, with large walk in closet. Lots of closet space in both additional bedrooms, with full bath between. Large back deck. 2 yr old roof. Tankless hot water heater. Easy walk to Mt. Juliet High School and amazing greenway space. Amenities include pool, playground and exceptional walking trails. Close to new Costco and other future developments.
- Type:
- Single Family
- Sq.Ft.:
- 2,840
- Status:
- Active
- Beds:
- 4
- Lot size:
- 0.16 Acres
- Year built:
- 2014
- Baths:
- 3.00
- MLS#:
- 2757937
- Subdivision:
- Del Webb Lake Providence Ph T4 Sec2
ADDITIONAL INFORMATION
A destination you can call home in highly sought after Del Webb Community! Enjoy the amenities and HOA does the rest. Clubhouse activities include live concerts, bus trips and fitness classes. Amenities include lawn care, indoor/outdoor pools, hot tubs, pickleball courts and stocked lake for fishing with kayaks and paddleboats. Gated Community. This home has a room for everyone and everything. Main level offers open floor plan, eat-in kitchen with loads of cabinets, 3 bedrooms, 2 full baths, office, sunroom, 4 season room and Laundry Room. 2nd level has large bonus room for grandkids, crafting or quite time, 4th bedroom and full bath and 2 storage areas. This home shows pride of ownership with updated landscaping, freshly painted kitchen cabs, backsplash, extended outdoor patio and new HVAC system in Feb 2024. Other features include, crown molding, extended insulated garage with attic storage, laundry sink, solar tube lights, sprinkler system and granite counters. Lovely backyard is private overlooking green common area and plenty of deck space for entertaining. Owners suite has hardwood floors, trey ceilings and his/her vanities. A Beautiful Lake, sunsets and pickleball are in your future!
$1,150,000
8615 Couchville Pike Mount Juliet, TN 37122
- Type:
- Single Family
- Sq.Ft.:
- 2,552
- Status:
- Active
- Beds:
- 4
- Lot size:
- 9.36 Acres
- Year built:
- 2021
- Baths:
- 4.00
- MLS#:
- 2773753
- Subdivision:
- Modern Farmhouse On 9.36 Acres
ADDITIONAL INFORMATION
WALK TO THE WATER at Percy Preist Lake from this Modern Farmhouse beautifully crafted in 2021 offering both comfort and style. Inside, the 4 bedroom / 3.5 bath open floor plan is designed for ease and elegance, with 10' ceilings downstairs and 9' ceilings upstairs, creating an airy, spacious feel throughout. The main living areas boast a mix of hardwood, brick, tile, vinyl plank, and carpet flooring, each chosen for both beauty and practicality. The chef's kitchen is a standout, featuring sleek shaker cabinets, butcher block countertops, and high-end appliances, including an ILVE Italian 8-burner double oven range, Lieber double fridge/freezer, and a Frigidaire professional dishwasher. A 5x5 pass-through window adds a touch of charm, connecting the kitchen to the large 1600 sqft porch, which includes 650 sqft of screened-in space. The porch is perfect for outdoor dining or relaxing, with ceiling fans and a wood-burning fireplace enhancing the ambiance. The master suite is a luxurious retreat with a spa-like bathroom featuring a dual-head walk-in shower with a large rain shower, as well as a walk-in closet equipped with built-in drawers, shelving, hanging space, and even a built-in safe. Upstairs, the bedrooms are equally well-appointed, offering built-in beds, desks, and ample closet storage, making them ideal for growing families or guests. The bathrooms upstairs feature vessel sinks, shaker-style vanities, and butcher block countertops. The den is a cozy haven with a wood-burning fireplace and custom built-in shelving. Throughout the home, you'll find ceiling fans in every bedroom and den, as well as can lighting in the living areas and closets. Beyond the house, the 50x36 pole barn provides ample space for storage or future projects, with room for up to two additional rooms and a bathroom, and a 30-amp RV hookup for added convenience. A beautiful trail loop surrounds the property perfect for camping and hiking.Only 1.5 miles to the boat ramp and recreation area.
- Type:
- Single Family
- Sq.Ft.:
- 2,128
- Status:
- Active
- Beds:
- 3
- Lot size:
- 0.16 Acres
- Year built:
- 2019
- Baths:
- 3.00
- MLS#:
- 2768524
- Subdivision:
- Walton S Grove Ph1
ADDITIONAL INFORMATION
Welcome to 307 Collier Road! This like-new residence offers a perfect blend of comfort and style. With 3 spacious bedrooms and 2.5 bathrooms, this home provides ample space for relaxation and entertainment. Step inside to discover a bright and inviting living space, highlighted by recessed lighting and a working fireplace that adds warmth and ambiance. The heart of the home is the gourmet kitchen, featuring an island kitchen layout with a gas stove, electric oven, dishwasher, and refrigerator. A pantry and kitchen dining area complete the space. Head upstairs to the primary suite which includes dual and walk-in closets, double vanity, and access to the laundry room just across the hallway. You'll have plenty of options for outdoor relaxing with the front porch, fenced back yard, screened-in porch, and back patio. The attached garage provides plenty of storage and comes equipped with an EV charging outlet. The property also includes access to a communal pool & playground. Don't miss the opportunity to make this wonderful property your own!
- Type:
- Single Family
- Sq.Ft.:
- 3,217
- Status:
- Active
- Beds:
- 5
- Lot size:
- 0.22 Acres
- Year built:
- 2024
- Baths:
- 3.00
- MLS#:
- 2757486
- Subdivision:
- Willow Landing
ADDITIONAL INFORMATION
Discover the refined elegance of the Savoy floorplan by Ashton Woods Homes, offering 3,217 sq. ft. of luxurious living space. This exquisite home features 5 bedrooms and 3 bathrooms, including a private guest suite with a full bath on the main level. The gourmet kitchen is a chef's dream, with a gas stovetop, double ovens, and a butler's pantry seamlessly connecting to the kitchen and dining area. Enjoy your morning coffee in the darling breakfast nook or sitting out on the covered patio breathing in the fresh air– a perfect slow start to your day! Upstairs, the expansive primary suite boasts a spacious walk-in closet, and a lavish en-suite bathroom. Three additional bedrooms and one full bathroom complete the second level, offering ample space and comfort for the entire family. Situated in the private yet highly convenient Willow Landing neighborhood, this home is the ideal place to call your own. Willow Landing offers a lifestyle built around natural elements and relaxation with a gorgeous swimming pool and stylish cabana. Kids and adults alike will love the fun-filled playground, while the expansive event lawn space is perfect for gatherings, picnics, and outdoor celebrations. The walking trail is ideal for morning strolls or evening adventures. Willow Landing brings excitement and comfort to every corner of your day. Welcome Home! *Amenities are not built yet but will be coming soon! Photos are renderings and some details and features may not be included in this home. Amenity renderings are for concept. Thank you!
- Type:
- Single Family
- Sq.Ft.:
- 2,858
- Status:
- Active
- Beds:
- 5
- Lot size:
- 0.22 Acres
- Year built:
- 2024
- Baths:
- 4.00
- MLS#:
- 2757484
- Subdivision:
- Willow Landing
ADDITIONAL INFORMATION
This stunning Hampstead floorplan by Ashton Woods Homes offers 2,858 sq ft of beautifully designed living space. The main floor features an open-concept layout, ideal for entertaining, and includes a guest retreat with a full bathroom, walk-in shower, and linen closet. Upstairs, the spacious primary bedroom boasts tray ceilings and a luxurious en-suite with a soaking tub, separate shower, double sinks, and a large walk-in closet. The second floor also includes a generous laundry room, three additional bedrooms, each with a walk-in closet, and two well-appointed bathrooms. This home is perfect for comfortable living and gatherings with family and friends! Situated in the private yet highly convenient Willow Landing neighborhood, this home is the ideal place to call your own. Willow Landing offers a lifestyle built around natural elements and relaxation with a gorgeous swimming pool and stylish cabana. Kids and adults alike will love the fun-filled playground, while the expansive event lawn space is perfect for gatherings, picnics, and outdoor celebrations. The walking trail is ideal for morning strolls or evening adventures. Willow Landing brings excitement and comfort to every corner of your day. Welcome Home! *Amenities are not built yet but will be coming soon! Photos are renderings and some details and features may not be included in this home. Amenity renderings are for concept. Thank you!
- Type:
- Single Family
- Sq.Ft.:
- 2,556
- Status:
- Active
- Beds:
- 3
- Lot size:
- 0.22 Acres
- Year built:
- 2024
- Baths:
- 3.00
- MLS#:
- 2757483
- Subdivision:
- Willow Landing
ADDITIONAL INFORMATION
This stunning Hampshire floorplan by Ashton Woods Homes offers 2,556 sq ft of spacious living. The open-concept main level boasts a gourmet kitchen with a double oven and gas stovetop, perfect for culinary enthusiasts. A powder bathroom serves guests, while a separate study with French doors provides a quiet space for work or relaxation. Step outside to enjoy your morning coffee or a delicious dinner on the covered patio. Upstairs, the primary suite features a luxurious bathroom and a large walk-in closet. The second floor also includes a laundry room, two additional bedrooms with walk-in closets, and a shared bathroom. Perfect for modern living! Situated in the private yet highly convenient Willow Landing neighborhood, this home is the ideal place to call your own. Willow Landing offers a lifestyle built around natural elements and relaxation with a gorgeous swimming pool and stylish cabana. Kids and adults alike will love the fun-filled playground, while the expansive event lawn space is perfect for gatherings, picnics, and outdoor celebrations. The walking trail is ideal for morning strolls or evening adventures. Willow Landing brings excitement and comfort to every corner of your day. Welcome Home! *Amenities are not built yet but will be coming soon! Photos are renderings and some details and features may not be included in this home. Amenity renderings are for concept. Thank you!
- Type:
- Single Family
- Sq.Ft.:
- 3,066
- Status:
- Active
- Beds:
- 4
- Lot size:
- 0.24 Acres
- Year built:
- 2024
- Baths:
- 4.00
- MLS#:
- 2757444
- Subdivision:
- The Oaks
ADDITIONAL INFORMATION
Welcome to Century's popular Hibiscus plan! Elegant elevation meets fabulous interior design and an ideal layout. First floor brings the inviting foyer that leads you into your new study/home office, right off of the entry way. Walk a little further and the foyer flows right into your huge great room. Kitchen comes complete with upgraded cabinetry, large island, quartz kitchen countertops, and the separate cafe area. You will also love the first floor En Suite tucked back off of the living space! Second floor of this plan brings you your large secondary bedrooms, with walk in closets, loft space and storage ideal for a media room, and the owners suite that you have been searching for! An unmatched walk-in closet flowing from your gorgeous owner's bath. Another added bonus with this home will be mornings and evenings outside on your large, covered patio. Preferred lender incentives are incredible right now. Call our showing center for details and to schedule an appointment today! List price is FINAL price. All selections are final. Pricing and incentives are subject to change, daily.
- Type:
- Single Family
- Sq.Ft.:
- 3,418
- Status:
- Active
- Beds:
- 5
- Lot size:
- 0.23 Acres
- Year built:
- 2006
- Baths:
- 3.00
- MLS#:
- 2756976
- Subdivision:
- Providence Ph I Sec 2
ADDITIONAL INFORMATION
Freshly painted, this house was originally designed as a custom home. It has five bedrooms, two of which are on the main floor. The primary bedroom has a sitting area, a luxurious bathroom with separate vanities, water closet, tub & separate tile shower. The second floor has three more bedrooms, a full bathroom and a bonus room. The house has a two-car garage & an oversized driveway that can fit three vehicles. The main floor has hardwood floors in the living areas, carpet in the bedrooms & tile in the bathrooms. The kitchen is spacious & has an island, granite countertops, maple cabinets & a pantry. The living room opens to a large deck, part of which is screened. The deck is ideal for entertaining, grilling and dining. The backyard is fenced & has a brick paver patio with a brick oven/grill combo. This house is in a section of Providence, where the custom homes were built on cul-de-sacs and dead ends without through traffic. Walk to the neighborhood pool on the walking trails.
$514,900
706 Traci Ct Mount Juliet, TN 37122
- Type:
- Single Family
- Sq.Ft.:
- 2,100
- Status:
- Active
- Beds:
- 3
- Lot size:
- 0.87 Acres
- Year built:
- 1974
- Baths:
- 2.00
- MLS#:
- 2756917
- Subdivision:
- Lake View Est
ADDITIONAL INFORMATION
Welcome to this charming 3-bedroom, 2-bathroom home, lovingly maintained by its original owners. Located in a quiet cul-de-sac within an award-winning Mt. Juliet school district, this property offers both comfort and convenience. Enjoy warm summer days in the above-ground pool, or take advantage of the partially finished basement, ideal for hobbies or extra living space. The HVAC system is less than five years old, ensuring efficient climate control year-round. Don’t miss out on this perfect blend of tranquility and accessibility!
Andrea D. Conner, License 344441, Xome Inc., License 262361, [email protected], 844-400-XOME (9663), 751 Highway 121 Bypass, Suite 100, Lewisville, Texas 75067


Listings courtesy of RealTracs MLS as distributed by MLS GRID, based on information submitted to the MLS GRID as of {{last updated}}.. All data is obtained from various sources and may not have been verified by broker or MLS GRID. Supplied Open House Information is subject to change without notice. All information should be independently reviewed and verified for accuracy. Properties may or may not be listed by the office/agent presenting the information. The Digital Millennium Copyright Act of 1998, 17 U.S.C. § 512 (the “DMCA”) provides recourse for copyright owners who believe that material appearing on the Internet infringes their rights under U.S. copyright law. If you believe in good faith that any content or material made available in connection with our website or services infringes your copyright, you (or your agent) may send us a notice requesting that the content or material be removed, or access to it blocked. Notices must be sent in writing by email to [email protected]. The DMCA requires that your notice of alleged copyright infringement include the following information: (1) description of the copyrighted work that is the subject of claimed infringement; (2) description of the alleged infringing content and information sufficient to permit us to locate the content; (3) contact information for you, including your address, telephone number and email address; (4) a statement by you that you have a good faith belief that the content in the manner complained of is not authorized by the copyright owner, or its agent, or by the operation of any law; (5) a statement by you, signed under penalty of perjury, that the information in the notification is accurate and that you have the authority to enforce the copyrights that are claimed to be infringed; and (6) a physical or electronic signature of the copyright owner or a person authorized to act on the copyright owner’s behalf. Failure t
Mt Juliet Real Estate
Mt Juliet real estate listings include condos, townhomes, and single family homes for sale. Commercial properties are also available. If you see a property you’re interested in, contact a Mt Juliet real estate agent to arrange a tour today!
Mt Juliet, Tennessee has a population of 19,029.
The median household income in Mt Juliet, Tennessee is $98,628. The median household income for the surrounding county is $82,224 compared to the national median of $69,021. The median age of people living in Mt Juliet is 38.4 years.
Mt Juliet Weather
The average high temperature in July is 88.9 degrees, with an average low temperature in January of 26.8 degrees. The average rainfall is approximately 50.5 inches per year, with 4.4 inches of snow per year.



