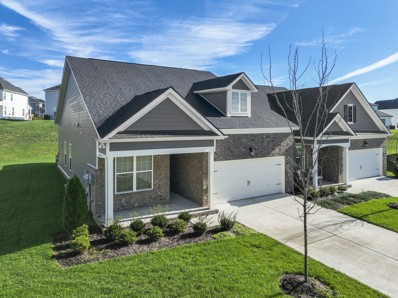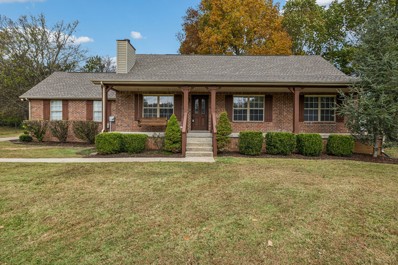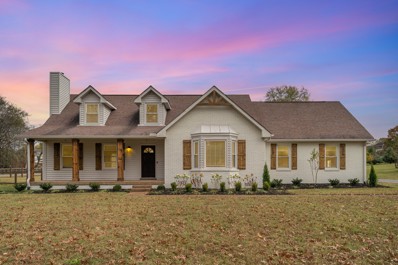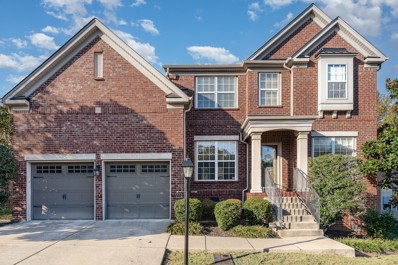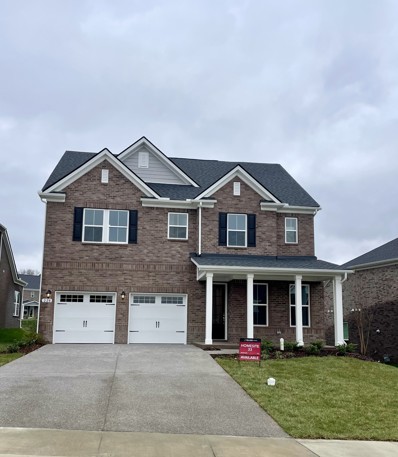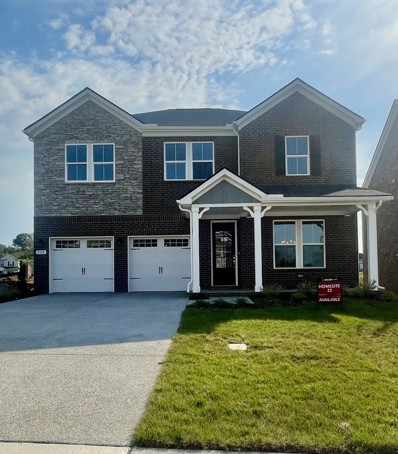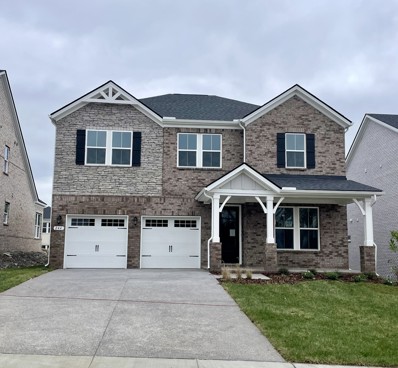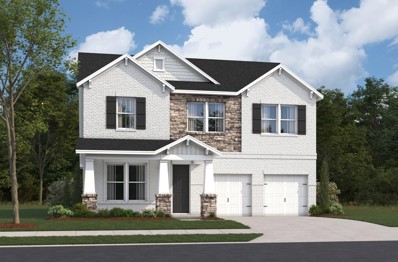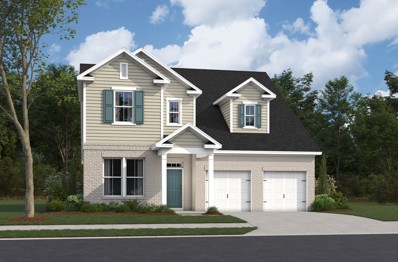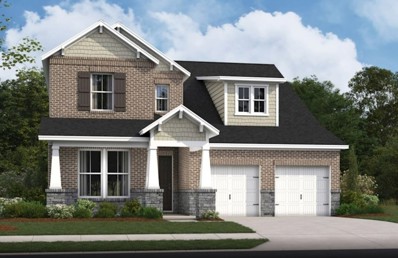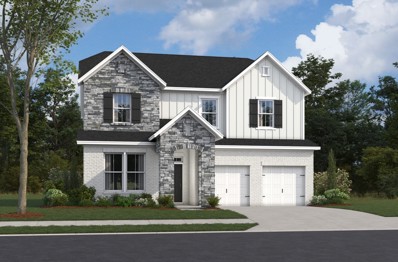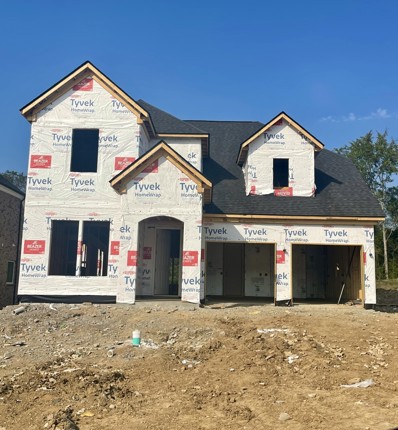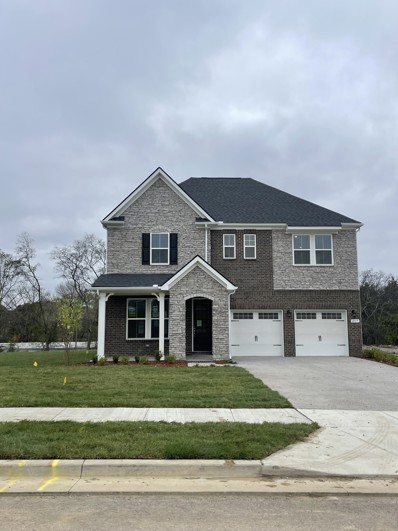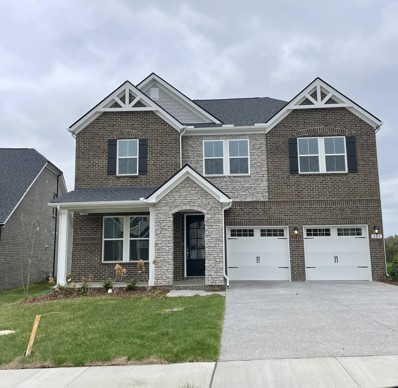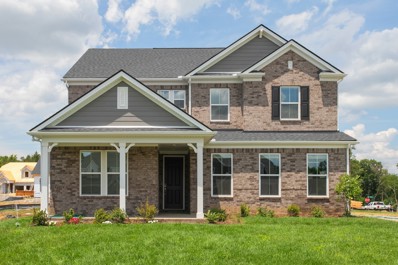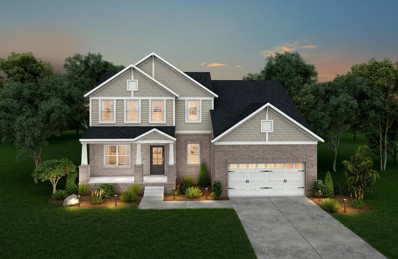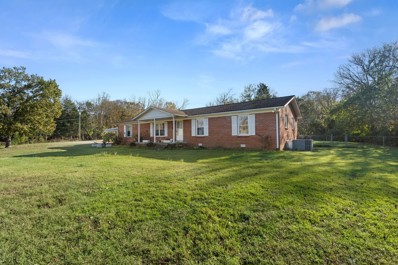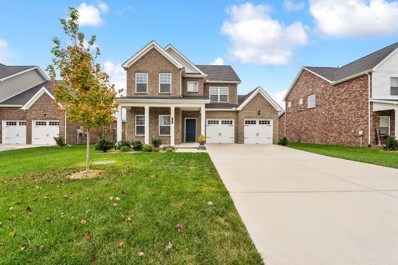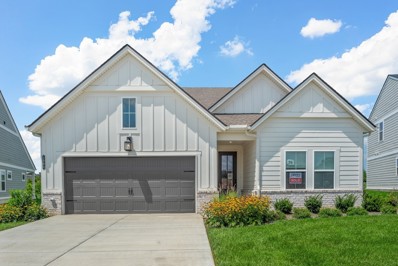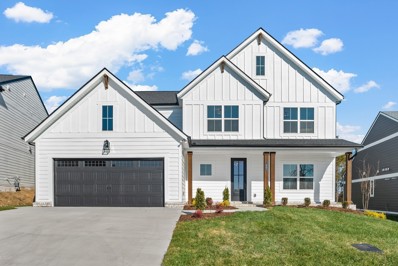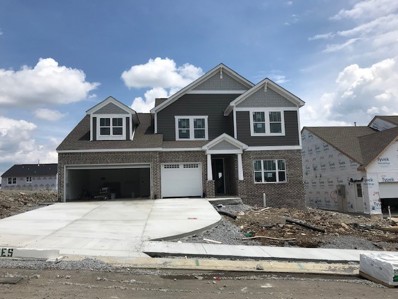Mt Juliet TN Homes for Sale
- Type:
- Townhouse
- Sq.Ft.:
- 1,773
- Status:
- Active
- Beds:
- 2
- Year built:
- 2022
- Baths:
- 2.00
- MLS#:
- 2760385
- Subdivision:
- Waverly Ph 3a
ADDITIONAL INFORMATION
Welcome home to this stunning townhome in the desirable Waverly community of Mt. Juliet, TN! Featuring a spacious open floor plan, this home is ideal for those seeking modern living in a serene setting. High ceilings and an abundance of natural light create a bright and airy atmosphere, perfect for both relaxing and entertaining. LVP flooring throughout. The kitchen features premiere recessed lighting with extended cabinetry selections and a large kitchen island with an impressive quartz countertop finish. From there, veer into a versatile morning room or flex space that can be tailored to your lifestyle—use it as a home office, reading nook, or craft room. The owner's suite is a retreat offering an oversized walk-in closet and a private bath with double vanities. This phase of the community features manicured landscaping and boasts quality brick and hardie board exteriors for maximum curb appeal. Only one attached unit and ample space between other homes. Larger lot and more yard than most others! Nestled in a quiet cul-de-sac, you'll live in a tranquil escape while still being part of the vibrant community featuring numerous amenities including a playground, walking trail, fitness center, outdoor pool, clubhouse, and event space—perfect for staying active or socializing with neighbors. The HOA also covers landscaping and exterior maintenance, giving you more time to enjoy life. Enjoy being in the heart of Mt. Juliet where you’ll love the area’s blend of natural beauty and modern conveniences. Known as the “City Between the Lakes,” Mt. Juliet offers scenic parks, boating on Percy Priest Lake, and easy access to shopping, dining, and entertainment at Providence Marketplace just a short ride away. Only 20 minutes to the Nashville airport and less than 30 minutes to downtown. Whether you’re downsizing, looking for a first home, or seeking a low-maintenance lifestyle, this home has something for everyone. Ask about 0% down lending options with NO PMI!
$719,900
44 Kimwood Dr Mount Juliet, TN 37122
- Type:
- Single Family
- Sq.Ft.:
- 2,064
- Status:
- Active
- Beds:
- 4
- Lot size:
- 0.96 Acres
- Year built:
- 1987
- Baths:
- 2.00
- MLS#:
- 2757072
- Subdivision:
- Gay Winds Sec 1
ADDITIONAL INFORMATION
Gatlinburg without the drive! Hot tub included! Welcome to your dream retreat, near Old Hickory Lake in beautiful Mt Juliet, TN! Rustic charm meets modern comfort in this renovated, turn-key log cabin, perfect for weekend escapes or year-round living! Timeless craftsmanship & durability ensure enjoyment now & for generations to come! Numerous updates include a stone fireplace making a gorgeous new focal point in the cozy living room. The front porch invites you to stay a while & the new BBQ pavilion is the perfect outdoor spot for sunset dinners! The screened porch w/relaxing hot tub! A detached shop w/ electricity (perfect for bunkie/office/hobby room/tool/lawn storage) connects to a private fenced yard, extending the functionality of the near acre lot. Just a short drive to local amenities/attractions like Cedar Creek Marina, The Grand Ol' Opry, downtown Nashville & BNA. This gem comes fully furnished w/ an acceptable offer, so you can stay on closing day! First look Wed 8/21 (4-6p)!
$469,000
633 Audrey Rd Mount Juliet, TN 37122
- Type:
- Single Family
- Sq.Ft.:
- 1,877
- Status:
- Active
- Beds:
- 3
- Lot size:
- 0.87 Acres
- Year built:
- 1998
- Baths:
- 2.00
- MLS#:
- 2755669
- Subdivision:
- Tinnell Valley 8
ADDITIONAL INFORMATION
This inviting home with one level living is located at the end of a peaceful cul-de-sac, offering a comfortable and convenient living space. The spacious, level lot features a fenced backyard, perfect for outdoor activities or relaxing with family. With no HOA fees, you have the freedom to personalize your home as you wish. The primary bath includes double sinks, a soaking tub, and a separate shower. The kitchen is equipped with tiled countertops and stainless steel appliances, and the refrigerator is included with the sale. Don’t miss your chance to make this charming property your new home! Additional concrete parking pad behind the home for ample extra parking. This home is located just minutes from shopping, restaurants, BNA airport, Downtown Nashville, Old Hickory Lake, Percy Priest Lake, Pine Creek Golf Course, and other recreational areas.
- Type:
- Single Family
- Sq.Ft.:
- 2,622
- Status:
- Active
- Beds:
- 3
- Lot size:
- 1.29 Acres
- Year built:
- 1989
- Baths:
- 3.00
- MLS#:
- 2755519
- Subdivision:
- Poplar Ridge 3
ADDITIONAL INFORMATION
LOCATION ! LOCATION ! LOCATION ! This gorgeous renovated home is located 7mins from Providence and 17mins from airport not to forget 23mins to Nashville. Sitting of the road quietly with 2 mature tress on over an acre. It has a huge fenced backyard and a large storage building. Highspeed Internet!! What else can you ask for this a jewel and call today for your showing
- Type:
- Single Family
- Sq.Ft.:
- 2,685
- Status:
- Active
- Beds:
- 4
- Lot size:
- 0.25 Acres
- Year built:
- 2007
- Baths:
- 3.00
- MLS#:
- 2755480
- Subdivision:
- Cobblestone Landing
ADDITIONAL INFORMATION
Come home to this beautiful all brick home in Cobblestone Landing! Enter the foyer with soaring ceilings and a grand two story staircase entrance. This home boasts an inviting primary on the main floor with ensuite, three bedrooms upstairs, and a generous bonus room with ample storage. The living room has floor to ceiling windows that allow for lots of natural light in the open concept living area, and the kitchen has stainless steel appliances. Refrigerator stays! Roof is 2 years old, fresh paint touch ups throughout, great backyard with nice deck for entertaining, additional storage under the deck, and completely fenced in backyard. This home is in a great location with easy access to I-40. Buyers agents welcome!
Open House:
Friday, 11/22 1:00-4:00PM
- Type:
- Single Family
- Sq.Ft.:
- 2,725
- Status:
- Active
- Beds:
- 3
- Year built:
- 2024
- Baths:
- 3.00
- MLS#:
- 2754834
- Subdivision:
- Windtree
ADDITIONAL INFORMATION
This beautiful Ashford home features 4 bedrooms and 3 full bathrooms and is estimated to be completed in September. The kitchen will feature stone grey cabinets, a shiplap fireplace and sun lit morning room! Zoned for Wilson Co Schools, community amenities include Clubhouse, Gym, Pool, Putting Green, 9-hole Frisbee Golf Course, Walking Trails, Sport Court (pickleball/ basketball), and Playground. Excellent location with good proximity to schools, restaurants, I-40, shopping, airport and local amenities. Ask about our Mortgage Choice program. Full Multi-level Warranty!
- Type:
- Single Family
- Sq.Ft.:
- 2,896
- Status:
- Active
- Beds:
- 4
- Year built:
- 2024
- Baths:
- 4.00
- MLS#:
- 2754833
- Subdivision:
- Windtree
ADDITIONAL INFORMATION
This Landon is a gorgeous 4-bedroom, 3.5- bath home features morning room (sunroom) primary bedroom and office downstairs, ideal for anyone seeking a luxurious open-concept living space in a brand-new community. Amenities will include a pool, a clubhouse with fitness center, putting green, sport court (basketball/pickleball), and playground. Ask about our Mortgage Choice program.
Open House:
Friday, 11/22 1:00-4:00PM
- Type:
- Single Family
- Sq.Ft.:
- 2,896
- Status:
- Active
- Beds:
- 4
- Year built:
- 2024
- Baths:
- 4.00
- MLS#:
- 2754829
- Subdivision:
- Windtree
ADDITIONAL INFORMATION
The Landon is a gorgeous 4-bedroom, 3.5- bath home features a morning room and a primary bedroom downstairs, ideal for anyone seeking a luxurious open-concept living space in a brand-new community. This home will feature stunning white cabinetry, farmhouse sink, covered patio and more! Community amenities will include a pool, a clubhouse with fitness center, putting green, sport court (basketball/pickleball), and playground. Ask about our Mortgage Choice program.
- Type:
- Single Family
- Sq.Ft.:
- 2,896
- Status:
- Active
- Beds:
- 4
- Year built:
- 2024
- Baths:
- 4.00
- MLS#:
- 2754828
- Subdivision:
- Windtree
ADDITIONAL INFORMATION
The Landon is a gorgeous 4-bedroom, 3.5- bath home features a morning room and a primary bedroom downstairs, ideal for anyone seeking a luxurious open-concept living space in a brand-new community. This home will feature stunning white cabinetry, covered patio and more! Community amenities will include a pool, a clubhouse with fitness center, putting green, sport court (basketball/pickleball), and playground. Ask about our Mortgage Choice program.
- Type:
- Single Family
- Sq.Ft.:
- 3,435
- Status:
- Active
- Beds:
- 5
- Lot size:
- 0.3 Acres
- Year built:
- 2024
- Baths:
- 4.00
- MLS#:
- 2754797
- Subdivision:
- Windtree
ADDITIONAL INFORMATION
The Weston plan, our largest floorplan, boasts a two-story great room with Primary Suite on the main level as well as a dedicated Study. Four sides brick and side entry garage is standard on all Estate homes. Choose if you desire 5 bedrooms or 4 bedrooms with a huge Guest Suite upstairs. Add square footage by adding the Media Room to any Weston. The amenities include, Clubhouse, Gym, Pool, Sport Court (basketball/pickleball), Frisbee Golf Course, and Walking Trails, and a Playground. Excellent Location with good proximity to schools, restaurants, I-40, shopping, airport and local amenities.
$625,990
2521 Kingston Mount Juliet, TN 37122
- Type:
- Single Family
- Sq.Ft.:
- 2,521
- Status:
- Active
- Beds:
- 3
- Lot size:
- 0.3 Acres
- Year built:
- 2024
- Baths:
- 3.00
- MLS#:
- 2754795
- Subdivision:
- Windtree
ADDITIONAL INFORMATION
Come build the beautiful Kingston floorplan here in Windtree!! The main floor features your sun lit office, open concept kitchen/dining/ living room (vaulted ceiling!) and your spacious primary suite. The upstairs features a central loft with 2 additional guest bedrooms that share a bathroom, and you have the option to add a 4th bedroom! Our amenities will include a pool, clubhouse with fitness center, golf green, 9-hole disc golf, playground, pickleball/basketball court, and walking trails. This is the old Windtree Golf Course. Call to schedule your appointment today! So many included features such as fireplace, double wall ovens, upgraded baseboards, tankless hot heater, upgraded counter tops in kitchen and primary bath with tile shower in primary bathroom.
$699,990
3194 Buchanon Mount Juliet, TN 37122
- Type:
- Single Family
- Sq.Ft.:
- 3,194
- Status:
- Active
- Beds:
- 4
- Lot size:
- 0.3 Acres
- Year built:
- 2024
- Baths:
- 4.00
- MLS#:
- 2754793
- Subdivision:
- Windtree
ADDITIONAL INFORMATION
Buchanan (are model) floor plan boasts 5 bedrooms, 4 full bath home with the Primary Bedroom and Guest Bedroom on the main level! Home estimated to be complete in March. This home has four sides brick with side car entry and extra wide lots Our amenities will include a pool, clubhouse, fitness center, putting green, 9-hole frisbee golf, playground, pickleball/basketball court, and walking trails. Amenities will be located in the heart of the community. Call to schedule your appointment today!
- Type:
- Single Family
- Sq.Ft.:
- 2,932
- Status:
- Active
- Beds:
- 4
- Lot size:
- 0.38 Acres
- Year built:
- 2024
- Baths:
- 3.00
- MLS#:
- 2754791
- Subdivision:
- Windtree
ADDITIONAL INFORMATION
The Yorkshire is a beautiful, new spacious 4 bedroom, 3.5 bath, open concept home with phenomenal living space and curb appeal. Our amenities will include a pool, clubhouse with fitness center, golf green, 9-hole disc golf, playground, pickleball/basketball court and more. Amenities will be located in the heart of the community. Call to schedule your appointment today! Ask about our Mortage Choice Program.
Open House:
Friday, 11/22 1:00-4:00PM
- Type:
- Single Family
- Sq.Ft.:
- 2,766
- Status:
- Active
- Beds:
- 4
- Lot size:
- 0.3 Acres
- Year built:
- 2024
- Baths:
- 3.00
- MLS#:
- 2754786
- Subdivision:
- Windtree
ADDITIONAL INFORMATION
Come see this stunning Kingston home scheduled for completion in early January! This floorplan features a downstairs office, open concept kitchen/dining/living room with vaulted ceiling and spacious primary suite. The second floor has a central loft, full bathroom and 3 guest bedrooms. This home has a gas cooktop, shiplap gas fireplace and sun lit morning room. Community amenities include Clubhouse, Gym, Pool, Putting Green, 9-hole Frisbee Golf Course, Walking Trails, Sport Court (pickleball/ basketball), and Playground. Excellent Location with good proximity to Schools, Restaurants, I 40, Shopping, Airport and Old Hickory Lake close by. Full Multi-level Warranty!
Open House:
Friday, 11/22 1:00-4:00PM
- Type:
- Single Family
- Sq.Ft.:
- 2,725
- Status:
- Active
- Beds:
- 3
- Year built:
- 2024
- Baths:
- 3.00
- MLS#:
- 2754785
- Subdivision:
- Windtree
ADDITIONAL INFORMATION
This beautiful Ashford plan has it all with 3 bedrooms and 2.5 bathrooms! The downstairs features a cozy office, sun lit morning room with uncovered patio extension and upgraded white cabinets! This home is estimated to be completed in November. Gourmet kitchen, shiplap fireplace, oversized bonus room for entertaining, and so many upgrades included. Zoned for Wilson Co Schools, community amenities include Clubhouse, Gym, Pool, Putting Green, 9-hole Frisbee Golf Course, Walking Trails, Sport Court (pickleball/ basketball), and Playground. Excellent location with good proximity to schools, restaurants, I-40, shopping, airport and local amenities. Ask about our Mortgage Choice program. Full Multi-level Warranty!
Open House:
Friday, 11/22 1:00-4:00PM
- Type:
- Single Family
- Sq.Ft.:
- 2,896
- Status:
- Active
- Beds:
- 4
- Year built:
- 2024
- Baths:
- 4.00
- MLS#:
- 2754782
- Subdivision:
- Windtree
ADDITIONAL INFORMATION
Home estimated to be completed in September. The Landon is a gorgeous 4-bedroom, 3.5- bath home features morning room (sunroom) primary bedroom and office downstairs, ideal for anyone seeking a luxurious open-concept living space in a brand-new community. Amenities will include a pool, a clubhouse with fitness center, putting green, sport court (basketball/pickleball), and playground. Ask about our Mortgage Choice program.
$719,990
402 Wedge Way Mount Juliet, TN 37122
Open House:
Friday, 11/22 1:00-4:00PM
- Type:
- Single Family
- Sq.Ft.:
- 3,284
- Status:
- Active
- Beds:
- 5
- Lot size:
- 0.38 Acres
- Year built:
- 2024
- Baths:
- 5.00
- MLS#:
- 2754761
- Subdivision:
- Windtree
ADDITIONAL INFORMATION
READY NOW! This Camden floor plan sits on a large corner lot with side entry garage. The Camden features 5 bedrooms and 4.5 baths. The first floor is an open plan with a dedicated Study and full guest suite. All other bedrooms including the Primary Suite are upstairs as well as a loft and laundry room. Community amenities include a clubhouse, gym, pool, putting green, 9-hole frisbee golf course, walking trails, sport court (pickleball/ basketball), and a playground. Excellent location with good proximity to schools, restaurants, I-40, shopping, airport and local amenities. Ask about our Mortgage Choice program. Full Multi-level Warranty!
- Type:
- Single Family
- Sq.Ft.:
- 2,646
- Status:
- Active
- Beds:
- 4
- Year built:
- 2024
- Baths:
- 3.00
- MLS#:
- 2754427
- Subdivision:
- Ashton Park
ADDITIONAL INFORMATION
VAULTED OPEN ENTERTAINMENT SPACE WITH AWESOME PANTRY !! This is the base price of the COURTLAND floor plan ($5,000 lot premium). Primary Bedroom on the main level that also includes a guest suite and home office. Tankless water heater and Smart Home tech. PICTURES ARE OF THE COURTLAND MODEL HOME, Minutes to major retail & restaurants. CONSTRUCTION HASN'T STARTED ON THIS HOME and this is one of several homes that can be built on this homesite.
- Type:
- Single Family
- Sq.Ft.:
- 2,596
- Status:
- Active
- Beds:
- 4
- Lot size:
- 7.95 Acres
- Year built:
- 1969
- Baths:
- 3.00
- MLS#:
- 2761061
ADDITIONAL INFORMATION
Located in the highly sought-after Mount Juliet area with 7.95 acres, this property combines the best of country living with city convenience. Just minutes from I-40, Providence, and Mount Juliet’s amenities, you’ll enjoy quick access to shopping, dining, and more. Bring your horses and your dreams—this unique property is a rare opportunity you won’t want to miss! Nestled on 7.95 acres of serene privacy, this all-brick, one-level ranch offers the perfect blend of rustic charm and modern convenience. With no HOA restrictions, this property is a rare gem for those seeking space, tranquility, and flexibility. The home features a three-car carport, a three-stall barn ready for your horses or livestock, chicken coop and a fully equipped workshop with electricity and water. A charming sunroom with a stunning barn wood ceiling invites you to relax, while a versatile bonus room offers endless possibilities for a home office, playroom, or flex space. The property also boasts two master suites, ideal for multi-generational living or a luxurious mother-in-law suite, along with a convenient shed for additional storage. This could also be a great property for investors. Schedule your showing today and experience the magic firsthand.
- Type:
- Townhouse
- Sq.Ft.:
- 1,216
- Status:
- Active
- Beds:
- 2
- Year built:
- 2012
- Baths:
- 3.00
- MLS#:
- 2753906
- Subdivision:
- Providence Ph E
ADDITIONAL INFORMATION
Amazing Shadow Creek END UNIT townhome! TWO master suites! Oversized bedrooms each with own bath. Open floor plan, Amazing kitchen with tons of cabinet and counter top space! Room for an office off of kitchen~ Patio~ Walk to shopping, restaurants, or schools!
- Type:
- Single Family
- Sq.Ft.:
- 2,468
- Status:
- Active
- Beds:
- 4
- Lot size:
- 0.21 Acres
- Year built:
- 2021
- Baths:
- 3.00
- MLS#:
- 2754483
- Subdivision:
- Oakvale Subdivision
ADDITIONAL INFORMATION
Welcome Home! Nestled in one of Mt. Juliet's friendliest neighborhoods, this home invites you to become part of a vibrant community, highlighted by fall festivals, Neighbors having 4th of July celebrations and semi-annual neighborhood yard sales. Picture friendly neighbors walking their dogs, kids at the playground, evenings spent by the pavilion’s fire pit & homeowners helping one another. Now, about the house—it's a perfect 10! This spacious 4-bedroom, 3-bath gem offers an ideal layout, with one of its standout features being a convenient first-floor secondary bedroom that connects to a full bath. Whether you need a guest suite or an office, this room is perfect, especially with the added benefit of a half-step entry for easier access for those with mobility challenges. Upstairs, you'll find the primary suite, along with two generously sized bedrooms that share a well-appointed bath. If you love outdoor living, this backyard will be your sanctuary! The fully fenced space guarantees privacy, with no homes ever to be built behind you. Enjoy stunning sunsets from your 10x10 covered patio, complemented by an additional 300 square feet of patio space—ideal for gatherings or quiet moments alike. Plus, the interior has been freshly painted, so all that’s left is to move in and make it yours.
- Type:
- Single Family
- Sq.Ft.:
- 2,581
- Status:
- Active
- Beds:
- 4
- Baths:
- 3.00
- MLS#:
- 2754496
- Subdivision:
- Ashton Park
ADDITIONAL INFORMATION
WANT TO BE MINUTES FROM THE LAKE/WATER PARK OR I-40? Ashton Park is a hidden treasure surrounded by existing executive communities. The Oakland B presents one level living with the benefits of two! 3 bedrooms on the main level accommodates the entire family and the upstairs game room offers a private place to get away! There is a 4th bedroom and full bath upstairs adjacent to the game room so your visitors will enjoy their privacy when they retreat to their own living space! The included study, main level laundry and covered rear deck are just a few of the incredible features of this floorplan! Photos are of previously designed Oakland so design may vary. Call for a tour! VISIT OUR GORGEOUS MODEL HOME AT 1309 ASHTON PARK DRIVE! Home is in framing stage but we have a finished sold home so you can check out the floor plan. Taxes are estimated.
- Type:
- Single Family
- Sq.Ft.:
- 2,380
- Status:
- Active
- Beds:
- 3
- Baths:
- 3.00
- MLS#:
- 2754367
- Subdivision:
- Ashton Park
ADDITIONAL INFORMATION
MINUTES FROM THE LAKE/WATER PARK OR I-40. Nestled among existing neighborhoods. The Roseland II A, reflecting the base price which includes the Primary and guest bedrooms on the main level along with a home office. The Family Room with vaulted ceiling accommodates the entire family and the upstairs game room offers a private place to get away! Adjacent to the game room is a third bedroom for your overnight guests or teenager who will enjoy their privacy when they retreat to their own living space! The covered rear deck is an incredible features of this floorplan! Photos are of previously built Roseland II and design will vary. CONSTRUCTION HASN'T STARTED SO ANY OF OUR 55' FLOORPLANS CAN BE BUILT ON THIS HOMESITE. Call for a tour! VISIT OUR GORGEOUS MODEL HOME AT 1309 ASHTON PARK DRIVE!
- Type:
- Single Family
- Sq.Ft.:
- 3,013
- Status:
- Active
- Beds:
- 4
- Baths:
- 4.00
- MLS#:
- 2754356
- Subdivision:
- Ashton Park
ADDITIONAL INFORMATION
18' FAMILY ROOM CEILING This is the base price of our spacious and impressive Leighland floor plan by Drees Homes. An estate feel without the estate price! Large covered front porch invites you in and offers the perfect spot to enjoy those TN evenings! Family room open to the spacious kitchen with an abundance of counter space and storage. The large, casual dining space mingles with your main living area assuring use in your every day life. Plenty of room for guests with a first floor guest bedroom and a full bath. Upstairs you will enjoy a private primary suite, 2 large secondary bedrooms and 3rd full bath! Tree Lined homesite with ample privacy! 8mi from airport, 4mi from Providence Marketplace, 2mi from Percy Priest Lake. CUSTRUCTION HASN'T STARTED ON THIS HOME SO ANY OF OUR 62' HOMES CAN BE BUILT ON THIS HOMESITE. PICTURES ARE OF A PREVIOUSLY BUILT HOME, FINISHES WILL VARY.
- Type:
- Single Family
- Sq.Ft.:
- 2,826
- Status:
- Active
- Beds:
- 4
- Year built:
- 2024
- Baths:
- 3.00
- MLS#:
- 2754040
- Subdivision:
- Ashton Park
ADDITIONAL INFORMATION
Why settle for a builder grade home when you can experience the looks and feel of the quality you're not seeing with the competitors!? This is the base price of the DALIA A floorplan with all the natural light you've been looking for! first Floor primary suite and office overlooking the 20' covered rear porch!. 3 large bedrooms and game room upstairs, there's enough room for the whole family! Great sized kitchen with an oversized walk-in pantry and eat in dining space! secondary bedrooms are oversized and each feature a large walk-in closet! Home includes a covered deck and Mohawk Revwood throughout kitchen, foyer & Family! Tankless Water Heater, Smart Home Tech, plus so much more*Photos are of another DAHLIA with optional upgrades* CONSTRUCTION HASN'T STARTED ON THIS HOME
Andrea D. Conner, License 344441, Xome Inc., License 262361, [email protected], 844-400-XOME (9663), 751 Highway 121 Bypass, Suite 100, Lewisville, Texas 75067


Listings courtesy of RealTracs MLS as distributed by MLS GRID, based on information submitted to the MLS GRID as of {{last updated}}.. All data is obtained from various sources and may not have been verified by broker or MLS GRID. Supplied Open House Information is subject to change without notice. All information should be independently reviewed and verified for accuracy. Properties may or may not be listed by the office/agent presenting the information. The Digital Millennium Copyright Act of 1998, 17 U.S.C. § 512 (the “DMCA”) provides recourse for copyright owners who believe that material appearing on the Internet infringes their rights under U.S. copyright law. If you believe in good faith that any content or material made available in connection with our website or services infringes your copyright, you (or your agent) may send us a notice requesting that the content or material be removed, or access to it blocked. Notices must be sent in writing by email to [email protected]. The DMCA requires that your notice of alleged copyright infringement include the following information: (1) description of the copyrighted work that is the subject of claimed infringement; (2) description of the alleged infringing content and information sufficient to permit us to locate the content; (3) contact information for you, including your address, telephone number and email address; (4) a statement by you that you have a good faith belief that the content in the manner complained of is not authorized by the copyright owner, or its agent, or by the operation of any law; (5) a statement by you, signed under penalty of perjury, that the information in the notification is accurate and that you have the authority to enforce the copyrights that are claimed to be infringed; and (6) a physical or electronic signature of the copyright owner or a person authorized to act on the copyright owner’s behalf. Failure t
Mt Juliet Real Estate
Mt Juliet real estate listings include condos, townhomes, and single family homes for sale. Commercial properties are also available. If you see a property you’re interested in, contact a Mt Juliet real estate agent to arrange a tour today!
Mt Juliet, Tennessee has a population of 19,029.
The median household income in Mt Juliet, Tennessee is $98,628. The median household income for the surrounding county is $82,224 compared to the national median of $69,021. The median age of people living in Mt Juliet is 38.4 years.
Mt Juliet Weather
The average high temperature in July is 88.9 degrees, with an average low temperature in January of 26.8 degrees. The average rainfall is approximately 50.5 inches per year, with 4.4 inches of snow per year.
