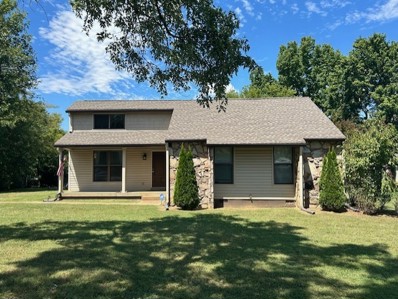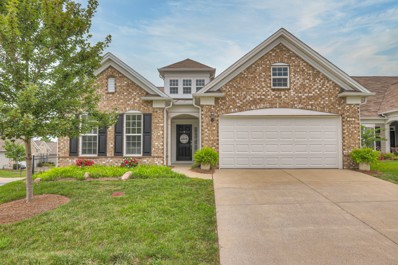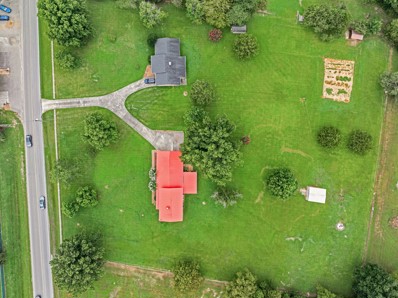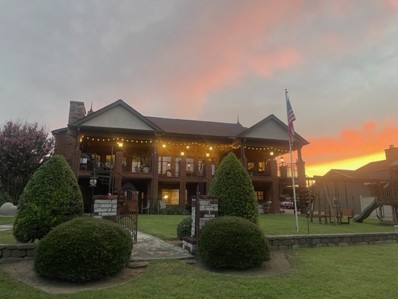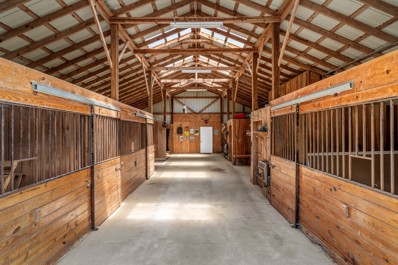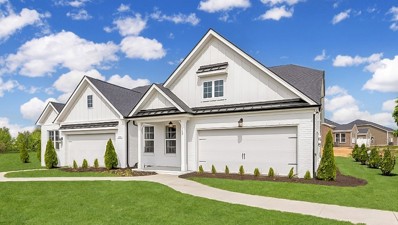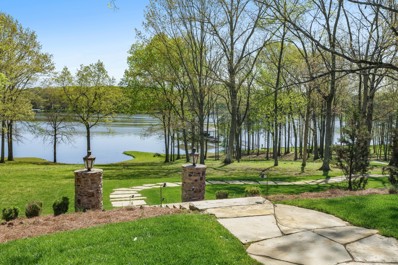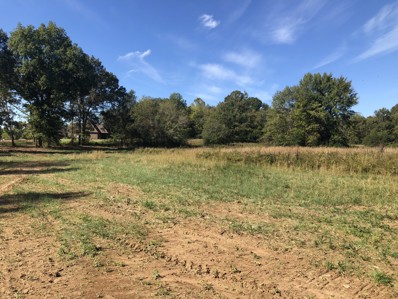Mt Juliet TN Homes for Sale
$375,000
207 Summer Pl Mount Juliet, TN 37122
- Type:
- Single Family
- Sq.Ft.:
- 1,255
- Status:
- Active
- Beds:
- 3
- Lot size:
- 0.44 Acres
- Year built:
- 1976
- Baths:
- 2.00
- MLS#:
- 2693121
- Subdivision:
- Belinda City Revised
ADDITIONAL INFORMATION
REMODELED 1 LEVEL ON LARGE LEVEL CULDESAC LOT!!! 3 BR, 1.5 BA, Living Room, spacious Eat-in Kitchen. Extensive hardwoods throughout all Living and Bedroom areas, remodeled Bathrooms and Kitchen. Current owner purchased with following Seller renovations: Renovations and replacements since 2017 include newer roof, hvac, water heater, pantry addition, water line between meter and house. Other additional renovations and replacements include new front & back doors, hardwood and tile flooring, kitchen cabinetry, bathroom vanity, tub & hardware, lighting, attic vent, gutters & downspouts, insulation wrap & siding replaced, porch columns, crawl space door & vapor barrier, and a few other items....THIS PROPERTY IS OCCUPIED AND SELLER REQUESTS A 10 DAY OCCUPANCY PERIOD AFTER CLOSING. POSSIBLE ASSUMABLE LOWER RATE LOAN.......
- Type:
- Single Family
- Sq.Ft.:
- 2,189
- Status:
- Active
- Beds:
- 3
- Lot size:
- 0.19 Acres
- Year built:
- 2014
- Baths:
- 2.00
- MLS#:
- 2690360
- Subdivision:
- Lake Providence Ph L
ADDITIONAL INFORMATION
Beautifully maintained Del Webb Vernon Hill plan on a corner lot. Move in ready, one level open floor plan with spacious sunroom and lots of natural light. Back yard that is a must see! A great flex room for office, workout, craft room, music room, endless possibilities. One owner, smoke free home. Close access to gated entrance. This Del Webb 55+ Community has so much to offer, including Club House, Indoor/Outdoor Pool, Tennis courts, Walking Trail, Lake for fishing, Fitness Center to name a few. Close to shopping, dining, healthcare, airport. Partially fenced back yard. Refrigerator, washer and dryer stay.
$1,075,000
1775 Beckwith Rd Mount Juliet, TN 37122
- Type:
- Single Family
- Sq.Ft.:
- 3,604
- Status:
- Active
- Beds:
- 4
- Lot size:
- 5.69 Acres
- Year built:
- 2002
- Baths:
- 4.00
- MLS#:
- 2685982
ADDITIONAL INFORMATION
This very well-maintained home boasts numerous upgrades since 2022, ensuring modern comfort and style. As you arrive, you'll notice the fully fenced front yard, providing both privacy and security. Step inside to find new windows and doors installed in 2023, enhancing energy efficiency and aesthetic appeal. Custom closets and pantry installed in 2024. The backyard is an oasis, featuring a hot tub and new decking around the pool, both added in 2023, perfect for relaxation and entertaining. Pet lovers will appreciate the heated and cooled dog shed, offering a comfortable space for furry family members. Inside, the home is equipped with two washers and dryers, making laundry a breeze, and a dual fridge setup for ample food storage. The property also includes an in-law suite, ideal for extended family or guests. Don't miss the opportunity to own this upgraded gem in a desirable location. Contact us today to schedule a viewing of 1775 Beckwith Rd!
$1,299,900
5815 E Division St Mount Juliet, TN 37122
- Type:
- Single Family
- Sq.Ft.:
- 4,097
- Status:
- Active
- Beds:
- 4
- Lot size:
- 3.5 Acres
- Year built:
- 1978
- Baths:
- 3.00
- MLS#:
- 2690300
ADDITIONAL INFORMATION
5785 & 5815, Two homes for 1 price, on over 3.5 acres. Total 6 bedrooms, 5 baths! Both homes are brick, live in 1, have business in other. Main house is 2-story, 4 BR, 3 Baths, living room/formal dining room, separate breakfast room, family room with built in bookshelves, sun/bonus room, plus enclosed patio. Gas Fireplaces in family room and bonus sun room. Cross posted in Commercial-office. All kitchen appliances included. Nice large home. Secondary home features 1 car garage, great room, dining area, two bedrooms, and 2 baths, kitchen, and covered patio. Area is mixed use, residential and commercial, and this property has been zoned commercial-office. Possibility to increase zoning to further commercial.
$1,860,000
317 Queens Dr Mount Juliet, TN 37122
- Type:
- Single Family
- Sq.Ft.:
- 5,100
- Status:
- Active
- Beds:
- 4
- Lot size:
- 0.44 Acres
- Year built:
- 2009
- Baths:
- 5.00
- MLS#:
- 2681280
- Subdivision:
- Crown Point Est
ADDITIONAL INFORMATION
Custom-Built three story Lakefront Home w/ 25 ft ceilings in living area, beautiful lake view. 180 feet of lake frontage, Boat Dock with lift, and in-law suite. This All Brick Home is an Entertainer's Dream with its Open Floor Plan, Custom Black Walnut Hardwood Floors, Walnut & Cherry Countertops & Cabinetry, Wet Bar, Central Vac, 3 Fireplaces Inside & Out, Over 1400sf of Covered Porch Overlooking The Lake. Tankless Water Heater. And No HOA fees!
- Type:
- Single Family
- Sq.Ft.:
- 2,565
- Status:
- Active
- Beds:
- 4
- Lot size:
- 0.2 Acres
- Year built:
- 2005
- Baths:
- 3.00
- MLS#:
- 2750718
- Subdivision:
- Stonehollow Sub Ph 1
ADDITIONAL INFORMATION
This gorgeous Stonehollow home was thoughtfully designed with a range of elegant features & modern upgrades ~ Entire interior has been freshly painted ~ Main living areas boast gleaming hardwood floors ~ The living room features built-in bookcases, a cozy gas fireplace, & sophisticated windows that fill the space w/ natural light ~ Dining area showcases wainscoting trim & flows into the kitchen ~ Kitchen fridge remains ~ Brand new carpet in all the bedrooms ~ Primary on main level w/ a huge WIC ~ Primary bathroom has a jetted tub, separate shower & double vanities ~ 3 additional bedrooms upstairs plus a huge bonus room w/ a wet bar ~ Tons of storage ~ Newly updated large deck & oversized patio offer ample space for outdoor gatherings ~ Premium lot, backs up to common space & the high school ~ Fully fenced flat backyard & mature landscaping enhance appeal~ Roof 5yrs, both HVAC units 10yrs~ Community pool, walking trails, & playground~ Easy walk to Mt Juliet High
$434,900
3155 Aidan Ln Mount Juliet, TN 37122
- Type:
- Single Family
- Sq.Ft.:
- 1,483
- Status:
- Active
- Beds:
- 3
- Lot size:
- 0.19 Acres
- Year built:
- 2010
- Baths:
- 3.00
- MLS#:
- 2700444
- Subdivision:
- Providence Ph H1 Sec 4
ADDITIONAL INFORMATION
Beautiful 3-bedroom home located in the heart of Providence in Mt. Juliet. This home features an open concept living area, a large upstairs bonus room, and a spacious deck to enjoy summer evenings. Enjoy all the amenities Providence has to offer, including a community pool and walking trails. With new carpet and kitchen appliances in 2023, this home is extremely well-kept and has so much to offer. Book a showing today!
$2,450,000
11671 Central Pike Mount Juliet, TN 37122
- Type:
- Single Family
- Sq.Ft.:
- 3,067
- Status:
- Active
- Beds:
- 3
- Lot size:
- 29 Acres
- Year built:
- 1992
- Baths:
- 3.00
- MLS#:
- 2675850
- Subdivision:
- Na
ADDITIONAL INFORMATION
OPPORTUNITY AWAITS for Equestrian lovers and developers alike!!! 29 acres!! Over 3,000 square foot home! Stunning move-in ready home and farm! Heated and cooled shop with 3 air hose hook-ups and a half bath! Six stall barn with three stalls currently in place! Fenced and cross-fenced with 3 separate pastures! Maintained trails! Beautiful pond as you enter the property. Corral area by the barn. Plenty of space for entertaining! 20-25 mins to the international airport, BNA, and to Downtown Nashville! Less than 10 minutes from Providence Marketplace with over 50 stores, restaurants, Regal movie theater, Medical offices, etc! Fiber! INCREDIBLE LOCATION! Property shown by appointment only.
- Type:
- Townhouse
- Sq.Ft.:
- 2,637
- Status:
- Active
- Beds:
- 3
- Year built:
- 2024
- Baths:
- 3.00
- MLS#:
- 2701580
- Subdivision:
- Waverly
ADDITIONAL INFORMATION
Sutton floorplan under contract as a to be built home.
- Type:
- Single Family
- Sq.Ft.:
- 2,550
- Status:
- Active
- Beds:
- 3
- Lot size:
- 0.65 Acres
- Year built:
- 2003
- Baths:
- 3.00
- MLS#:
- 2773464
- Subdivision:
- Cambridge Woods
ADDITIONAL INFORMATION
MOVE-IN READY!! NO HOA!! Bring your boat or RV!! This full brick home has been meticulously maintained by the original owners. It is custom built with the living area and bedrooms all on the main floor. It features 3BR’s, 2.5BA’s and a large bonus room above the garage. The interior features REAL hardwood floors in pristine condition, custom trim work that includes wainscotting in the formal dining room, and gas fireplace in the living room. You’ll love this very spacious primary suite that features a trey ceiling, custom bathroom with shower and tub separate, and walks out onto it’s own screened porch. This home sits on approximately 2/3’s of an acre and has a large wooden back deck that looks out onto a private wooded area. The front irrigation makes it easy to keep the lawn manicured and the landscaping lush. You’ll love the abundance of storage in the crawlspace as well. All of this just minutes from Old Hickory Lake in beautiful Mount Juliet. This one is special!!
- Type:
- Single Family
- Sq.Ft.:
- 3,247
- Status:
- Active
- Beds:
- 6
- Lot size:
- 0.22 Acres
- Year built:
- 2018
- Baths:
- 3.00
- MLS#:
- 2665929
- Subdivision:
- Baird Farm Ph1
ADDITIONAL INFORMATION
Gorgeous and very functional 6 bedroom/ 3 bath/ 3 car garage home, backs up to wooded estate. Open floorplan, large foyer, beautiful 2 tone kitchen with butler's pantry, formal dining room, covered patio and deck, swing chairs around the outdoor fireplace. Primary suite upstairs with his and her walk-in closets, and huge additional linen closet. All upstairs bedrooms have walk-in closets. Bonus room with glass French doors. Downstairs has 2 additional bedrooms with a full bath. Very quiet street.
$4,000,000
8530 Saundersville Rd Mount Juliet, TN 37122
- Type:
- Single Family
- Sq.Ft.:
- 4,000
- Status:
- Active
- Beds:
- 2
- Lot size:
- 5.94 Acres
- Year built:
- 2021
- Baths:
- 2.00
- MLS#:
- 2659374
- Subdivision:
- Na
ADDITIONAL INFORMATION
Entertainer’s Retreat at Old Hickory Lake - perfectly curated with designer appointed 4000 ft.² lodge and approximately 6 private acres with 200+/- feet of gentle water frontage. State of the art Dolby Atmos listening room and recording studio meticulously created and constructed by renowned acoustic contractor Michael Cronin, professional putting greens and Bocce court, Warming Trends fire area, remote home control and automation system by Nice, Autonomic music server, James Loudspeakers, Lutron lighting system, and paved gas lantern path to private dock. Open floor plan for spacious gatherings, solid wood exposed beams and trusses, custom bar with temperature controlled wine room, full screen video projector, kitchen with scullery and private home office, and two bedrooms with loft at second level. Fitness barn with gym and outdoor yoga patio, and lean-to for watercraft or terrain vehicle storage. Motor court, expansive covered porch with bar and fireplace, and fenced pet area.
- Type:
- Single Family
- Sq.Ft.:
- 2,710
- Status:
- Active
- Beds:
- 4
- Lot size:
- 0.19 Acres
- Year built:
- 2013
- Baths:
- 4.00
- MLS#:
- 2771705
- Subdivision:
- Cobblestone Landing Ph3/1b
ADDITIONAL INFORMATION
This home is absolutely stunning! The attention to detail with crown molding, gleaming hardwood floors, and updated features like shiplap and updated lighting in the formal dining room really add a touch of elegance. The open kitchen with granite countertops, custom white cabinets, and stainless steel appliances sounds like a dream for any home chef. Having four spacious bedrooms on the second level, along with a large bonus room that could potentially serve as a fifth bedroom, offers plenty of space for a growing family or hosting guests. And a fenced backyard with a hardscaped patio backing to common space sounds like the perfect spot for outdoor entertaining or simply relaxing in privacy. The attached two-car garage with a drop zone is also a convenient feature for keeping things organized. HVAC is ONE year old. Overall, it is a wonderful place to call home!
- Type:
- Single Family
- Sq.Ft.:
- 2,990
- Status:
- Active
- Beds:
- 4
- Lot size:
- 0.27 Acres
- Year built:
- 2005
- Baths:
- 3.00
- MLS#:
- 2773825
- Subdivision:
- Normandy Heights Ph 1
ADDITIONAL INFORMATION
All BRICK home w/lot! LOTS of space! NEW ROOF! NEW water heater! Nearly 3000 sq ft! Eat-in kitchen & separate Dining Room! 2 Living areas w/ Living Room down & Bonus Room up! Formal living Room can also be Office! HUGE Owner’s Suite.. Large Bedrooms! Side entry garage! Wilson County schools!
- Type:
- Single Family
- Sq.Ft.:
- 1,146
- Status:
- Active
- Beds:
- 3
- Lot size:
- 1 Acres
- Year built:
- 1924
- Baths:
- 2.00
- MLS#:
- 2616248
- Subdivision:
- Campbell
ADDITIONAL INFORMATION
Property located in Mount Juliet future land use plans. This allows for Neighborhood Commercial, Office Professional services and Commercial Town Center zoning under current guidelines. Home is currently rented and showings by appt only. Buyer and Buyer rep to verify all information
$1,500,000
9298 Lebanon Rd E Mount Juliet, TN 37122
- Type:
- Single Family
- Sq.Ft.:
- 1,800
- Status:
- Active
- Beds:
- 3
- Lot size:
- 4.8 Acres
- Year built:
- 1976
- Baths:
- 2.00
- MLS#:
- 2400835
ADDITIONAL INFORMATION
This is an investment property with ~5 acres of which ~520 feet of road frontage on Hwy 70 Lebanon Rd. House on the property is livable however is in poor condition and is being sold "AS IS". Buyer and buyers agent are responsible for checking the accuracy of property and footage.
$1,500,000
5338 Beckwith Rd Mount Juliet, TN 37122
- Type:
- Single Family
- Sq.Ft.:
- 1,660
- Status:
- Active
- Beds:
- 3
- Lot size:
- 6 Acres
- Year built:
- 1986
- Baths:
- 2.00
- MLS#:
- 2219088
ADDITIONAL INFORMATION
LOCATION!! one minute from the new Beckwith Road/ Golden Bear Parkway - potential Commercial, great investment property
Andrea D. Conner, License 344441, Xome Inc., License 262361, [email protected], 844-400-XOME (9663), 751 Highway 121 Bypass, Suite 100, Lewisville, Texas 75067


Listings courtesy of RealTracs MLS as distributed by MLS GRID, based on information submitted to the MLS GRID as of {{last updated}}.. All data is obtained from various sources and may not have been verified by broker or MLS GRID. Supplied Open House Information is subject to change without notice. All information should be independently reviewed and verified for accuracy. Properties may or may not be listed by the office/agent presenting the information. The Digital Millennium Copyright Act of 1998, 17 U.S.C. § 512 (the “DMCA”) provides recourse for copyright owners who believe that material appearing on the Internet infringes their rights under U.S. copyright law. If you believe in good faith that any content or material made available in connection with our website or services infringes your copyright, you (or your agent) may send us a notice requesting that the content or material be removed, or access to it blocked. Notices must be sent in writing by email to [email protected]. The DMCA requires that your notice of alleged copyright infringement include the following information: (1) description of the copyrighted work that is the subject of claimed infringement; (2) description of the alleged infringing content and information sufficient to permit us to locate the content; (3) contact information for you, including your address, telephone number and email address; (4) a statement by you that you have a good faith belief that the content in the manner complained of is not authorized by the copyright owner, or its agent, or by the operation of any law; (5) a statement by you, signed under penalty of perjury, that the information in the notification is accurate and that you have the authority to enforce the copyrights that are claimed to be infringed; and (6) a physical or electronic signature of the copyright owner or a person authorized to act on the copyright owner’s behalf. Failure t
Mt Juliet Real Estate
Mt Juliet real estate listings include condos, townhomes, and single family homes for sale. Commercial properties are also available. If you see a property you’re interested in, contact a Mt Juliet real estate agent to arrange a tour today!
Mt Juliet, Tennessee has a population of 19,029.
The median household income in Mt Juliet, Tennessee is $98,628. The median household income for the surrounding county is $82,224 compared to the national median of $69,021. The median age of people living in Mt Juliet is 38.4 years.
Mt Juliet Weather
The average high temperature in July is 88.9 degrees, with an average low temperature in January of 26.8 degrees. The average rainfall is approximately 50.5 inches per year, with 4.4 inches of snow per year.
