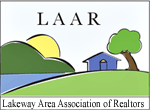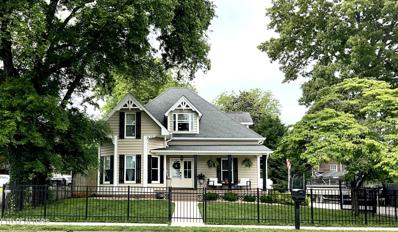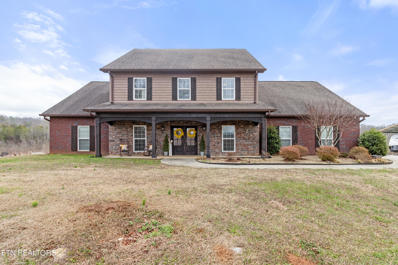Maryville TN Homes for Sale
- Type:
- Single Family
- Sq.Ft.:
- 2,280
- Status:
- Active
- Beds:
- 3
- Lot size:
- 0.46 Acres
- Year built:
- 1985
- Baths:
- 3.00
- MLS#:
- 1270384
- Subdivision:
- Oxford Hills
ADDITIONAL INFORMATION
Fabulous All Brick Rancher just outside the City Limits in established Oxford Hills Subdivision*Huge level lot*Main level offers 3 BR/2BA*Living room and Dining Room features updated Luxury Vinyl Plank Flooring*Wood burning Fireplace in the Living Room and extensive trim work throughout the home*Beautiful kitchen with granite counters, stainless and black appliances with space for breakfast table*Updated carpet in the Bedrooms*Primary Suite has Walk-in Fiberglass Shower and Walk-in closet*Basement level offers huge rec room with FP and dry bar area*Laundry Room and Full Bath with shower on Basement Level*Oversized 2 car garage*Wooden Deck overlooks big level backyard* Freshly painted throughout most rooms of the home
$399,900
1625 Hughes Loop Maryville, TN 37803
- Type:
- Single Family
- Sq.Ft.:
- 1,248
- Status:
- Active
- Beds:
- 2
- Lot size:
- 4.89 Acres
- Year built:
- 2024
- Baths:
- 2.00
- MLS#:
- 1270170
- Subdivision:
- Mountain Village
ADDITIONAL INFORMATION
Great lot with almost 5 acres. The two-story brick/ vinyl home has exterior finishes all in place and is in the dry. The interior space has not been framed and is a blank canvas with 24 x26 open space on the main and upstairs levels. Seller's decision to halt construction is your gain. Great value and can easily be finished out to meet your needs. The driveway is Private and can be gated if you please. Property is being sold as-is and will not be completed by seller. The number of bedrooms and baths are based on the original plans. The noted square footage is unfinished space.
- Type:
- Single Family
- Sq.Ft.:
- 2,380
- Status:
- Active
- Beds:
- 4
- Lot size:
- 0.12 Acres
- Year built:
- 2024
- Baths:
- 4.00
- MLS#:
- 1269744
- Subdivision:
- Melton Meadows
ADDITIONAL INFORMATION
HDI's Premier Home, The Millhaven, is one of our coziest Home Plans and is an excellent option for the homeowner wanting a First Floor Primary Suite, walk-in closets in every bedroom, and second floor laundry room. A long Foyer leads you to the heart of the home and separates the Powder Room from the gathering spaces. The separation from the entry makes the Great Room, Dining Room, and Kitchen, while still very open, feel like you are in your own cozy hide-away. So, settle in and enjoy a welcoming fire as you as escape the day. Make your way upstairs where there is a huge completely open Media Room, 3 large bedrooms each with a walk-in closet, a spacious laundry room, and 2 more full bathrooms with tile flooring and tile tub surround. Beyond the cozy interior you will step out back onto your TREX deck. Conveniently located about the fireplace are built-in wifi and streaming connections so you can enjoy a beautiful day outside without missing the game. Melton Meadows is a quaint and charming, treelined community with only 68 homes. Just a few of the many HDI Differences you will find featured in Melton Meadows are streaming capabilities in every bedroom as well as the great rooms, bonus rooms, and Gameday Porches or designer TREX decks. Every bedroom is equipped with a ceiling fan, and each homesite is professionally landscaped to accentuate each home plan. Yards include irrigation systems and are fully sodded with fescue. Other premium upgrades include James Hardie ColorPlus Siding instead of vinyl, premium stainless steel Beko kitchen appliances, quartz countertops throughout the homes, and the list just goes on.
- Type:
- Single Family
- Sq.Ft.:
- 2,176
- Status:
- Active
- Beds:
- 3
- Lot size:
- 0.36 Acres
- Year built:
- 1958
- Baths:
- 2.00
- MLS#:
- 1269564
- Subdivision:
- Fairview Heights
ADDITIONAL INFORMATION
MOTIVATED SELLER, Bring all offers..Charming 3 bedroom 2 bath rancher in Farview Heights Community. Home features wood floors throughout with oversized living room and den/family room great for entertaining, level fenced yard, I year old roof, detached 20x25 detached garage/workshop with loft area, Large sunroom with lots of windows. Great area close to schools, shopping, airport and The Great Smokey Mountains
- Type:
- Single Family
- Sq.Ft.:
- 2,985
- Status:
- Active
- Beds:
- 4
- Lot size:
- 0.13 Acres
- Year built:
- 2024
- Baths:
- 4.00
- MLS#:
- 1269519
- Subdivision:
- Melton Meadows
ADDITIONAL INFORMATION
The Parkwood is spacious and open with ample room for living and entertaining with a formal dining room that is defined yet open and living spaces that can offer both informal and formal venues. The main living area along with the eat-in kitchen expands the back of the home where access to a deck offers a wonderful place to relax or entertain almost all year long. The primary suite is on the upper level and boasts a seating area, a Juliet balcony, walk-in shower, soaking tub, and a large walk-in closet. The remaining three bedrooms and two full baths complete the upper level of this home. Melton Meadows is a new community of 65+ new homes offering six different floor plans and is convenient to shopping, dining, and more!
- Type:
- Single Family
- Sq.Ft.:
- 1,980
- Status:
- Active
- Beds:
- 4
- Lot size:
- 0.27 Acres
- Year built:
- 1987
- Baths:
- 3.00
- MLS#:
- 1266942
- Subdivision:
- Windridge
ADDITIONAL INFORMATION
BACK ON MARKET DUE TO BUYER NOT BEING ABLE TO SELL THEIR HOME. NO FAULT OF THE SELLER OR THE HOUSE! Beautiful 4 bedroom 3 bathroom home in Maryville city school district with level fenced yard. This move in ready home is located in Windridge Subdivision just down the road from Sandy Springs Park and Pearson Springs Park, the Maryville greenway, and Maryville Junior High School. Brand new water heater, two HVAC systems, one 2016 and 2023, and fresh paint. Lots of closet space and plenty of cabinets. Enjoy the large screened porch with all brand new screens. This tidy home is ready for its next family. Schedule your showing today!
$1,250,000
3001 Lora Drive Maryville, TN 37803
- Type:
- Single Family
- Sq.Ft.:
- 2,777
- Status:
- Active
- Beds:
- 3
- Lot size:
- 18.79 Acres
- Year built:
- 1986
- Baths:
- 2.00
- MLS#:
- 1267019
- Subdivision:
- Clyde Myers Est
ADDITIONAL INFORMATION
If you are dreaming of privacy and views in Blount County just outside Maryville city limits, then look no further! You will fall in love with this exquisite property offering a serene retreat nestled on 18.79 acres of pristine land and breathtaking views of the Great Smoky Mountains. The centerpiece is a log home which exudes rustic charm, complemented by a custom built salt water pool, detached 3-stall garage and an additional 56'x 40' barn / workshop providing ample space for animals, vehicles, equipment, hobbies or business. This expansive acreage, which includes a small orchard of fruit tress, presents a wealth of possibilities: establish a wedding venue or a small farm, explore development and/or investment opportunities, or simply relish the abundant outdoor space. With proximity to the mountains and lakes, adventure awaits at every turn. This property is not just a home, it's a gateway to a life in harmony with nature, where peace and adventure coexist. Whether you're looking to cultivate the land, create a personal haven, or embark on new ventures, this property is a canvas awaiting your vision. Discover the potential of a life well-lived in the heart of Tennessee's natural beauty. Video tour of property: https://youtu.be/pttm0I_45GY
- Type:
- Single Family
- Sq.Ft.:
- 1,881
- Status:
- Active
- Beds:
- 3
- Lot size:
- 0.39 Acres
- Year built:
- 2013
- Baths:
- 2.00
- MLS#:
- 1265276
- Subdivision:
- Griffitts Mill At Mint
ADDITIONAL INFORMATION
Welcome to this exceptional residence, featuring premium attributes, is now available. Notable features include a welcoming fireplace, perfect for cozy evenings. Enjoy the sleek, contemporary feel of the all-stainless-steel-appliance kitchen, inspiring culinary creativity. The primary bedroom offers a spacious walk-in closet for perfect organization. The refined primary bathroom boasts double sinks, adding convenience and style. Luxuriate in the separate tub and shower, epitomizing sophistication and relaxation. With a covered patio, this home becomes an entertainer's paradise while promoting tranquility. The fenced-in backyard is ideal for outdoor activities or gardening. In summary, this property offers more than just a home—it's a lifestyle of contemporary charm and elegance, awaiting its rightful homeowner to enjoy its glory. Seller may consider buyer concessions if made in an offer.
- Type:
- Single Family
- Sq.Ft.:
- 4,044
- Status:
- Active
- Beds:
- 6
- Lot size:
- 0.42 Acres
- Year built:
- 1910
- Baths:
- 4.00
- MLS#:
- 1262749
ADDITIONAL INFORMATION
Buyers didn't get their house under contract and first right of refusal expired, property is back on the market. Now's your chance! This Maryville icon has been lovingly restored to its 1910 glory! While maintaining the charm of the old, but modernized for today's needs. Open living concept with family area, dining and kitchen space. Kitchen has new tile backsplash & granite countertops. All appliances convey. Large closet has been converted to a pantry (washer/dryer hookups still there if prefer that location). Spacious primary suite on main level w/ walk in closet and full bathroom. All hardwood floors on main level, except bathrooms and bedroom. Hardwood stairs lead to 3 add'l bedrooms and full bathroom. Two nook areas are great spaces for kids books, arts and crafts/schoolwork. (There's another washer/dryer hookup behind the larger nook at the top of the stairs if prefer). Be sure and check out the closet space in back left bedroom! Bedroom on right has bathroom access from bedroom or hallway. Back on the main level is also a half bathroom down the hall from the foyer, plus additional closet space. Behind the kitchen area is access to backyard as well as private deck /grilling area and stairs to the best man cave in town! Above the garage is another full kitchen, living area, dining/office space, full bathroom w/laundry and 2 bedrooms. (Sq ft is shown as 3rd level to differentiate & is approximate). There's an outside entry as well with it's private deck overlooking the backyard. The detached carport adds additional parking to the oversized two car garage. Loads of parking area with concrete driveway and extra pad perfect for boat, RV, or whatever! All securely fenced with wrought iron fence, double gate at driveway and gate at sidewalk. Plus there's a large level mostly fenced private backyard. The most amazing Magnolia tree will provide lots of shade from the summer days just around the corner. Walking distance to 3 of the schools, Maryville High & Jr High and Sam Houston Elementary. Minutes to the greenway which can also be used to access Montgomery Ridge Intermediate school
- Type:
- Single Family
- Sq.Ft.:
- 4,305
- Status:
- Active
- Beds:
- 6
- Lot size:
- 1.15 Acres
- Year built:
- 2014
- Baths:
- 5.00
- MLS#:
- 1253397
- Subdivision:
- Griffitts Mill At Mint
ADDITIONAL INFORMATION
Open House Saturday, September 21st, 2024 from 2-4pm. **Motivated Seller** Upon entering the home through the double front doors, you are welcomed by two rooms flanking the entry. One of the rooms is currently being utilized as an office, while the other serves as a whiskey room. However, these rooms are flexible spaces that can serve a variety of purposes, such as a relaxing sitting or reading room. You will find the family room ahead, with a beautiful whitewashed fireplace and large windows that provide a lovely view of the serene backyard. Turning to the Kitchen, you will find plenty of storage and cabinet space with beautiful black granite countertops. As you make your way around the dining to the back patio, you will be in awe of the picturesque view of Chilhowee Mountain, making it a perfect backdrop for relaxing family moments. Whether winding down in the hot tub, watching the kids play in the pool, or enjoying a cool breeze on the covered back patio, the backyard is yours to indulge in. The main level of the house highlights an oversized primary bedroom and bathroom. There is also plenty of closet space, a powder room under the stairs, an oversized laundry room with plenty of hanging space, a folding table, a laundry tub, and so much more. Upstairs are five additional bedrooms and two full bathrooms, perfect for a large family or the beloved entertainer. If you don't need that many bedrooms, you can repurpose some of the rooms into a playroom for kids, a theater room, office spaces, or whatever suits your needs. New updates feature fresh paint, new flooring, epoxy garage floor coating, and RV/carports. Other features to note: the home includes a Generac Generator, a three-car garage, a tankless gas-fueled water heater, underground electric lines, a stamped concrete back patio, covered front and back porches, an above-ground pool, hot tub, and much more! Please note that the buyer is responsible for verifying all information. While the layout designs provided may be similar, they are not exact.
$394,000
125 Smith Rd Maryville, TN 37803
- Type:
- Single Family
- Sq.Ft.:
- 1,982
- Status:
- Active
- Beds:
- 3
- Lot size:
- 1.27 Acres
- Year built:
- 1926
- Baths:
- 2.00
- MLS#:
- 1245978
- Subdivision:
- James Alex Smith Property
ADDITIONAL INFORMATION
Nature surrounds this beautiful, open living space home nestled on 1.27 acres with seasonal mountain views. You'll find beautiful mountain views driving to this home, but the convenience of downtown Maryville just a short drive away. This home has a large dining room and living room with hardwood floors perfect for gatherings. A large master bedroom on main with vaulted ceilings, master bath with tiled shower, 2nd bedroom and full bath all on the main floor. A 3rd large bedroom/bonus is located on the 2nd floor. Enjoy the oversized garage and large shed for all your storage needs. Plant your perfect garden or just relax in the peaceful surrounding of this beautiful property.
$425,000
122 Hodge Way Maryville, TN 37803
- Type:
- Single Family
- Sq.Ft.:
- n/a
- Status:
- Active
- Beds:
- 3
- Lot size:
- 69 Acres
- Year built:
- 2021
- Baths:
- 2.00
- MLS#:
- 701248
ADDITIONAL INFORMATION
Step right up and feast your eyes on a gem of a home that's just 2 years young! Tucked away in outskirts of Maryville, this treasure is a sparkling blend of modern design and comfort. Picture over 1600 square feet of sheer beauty, all laid out in an open floor plan. From the front door through to the back yard this home has style and ease. The kitchen is open and makes it easy to fix up your favorite meals on the gas stove and large breakfast bar that gives you, the owner, the luxury of entertaining guests in an open atmosphere. Enjoy the comfort of the large living room with the large bay window that overlooks the unobstructed view of the mountains! Split bedrooms gives everyone their own private space, or use as a craft room or office. The fenced backyard lets you enjoy your own space on the open patio. This home offers a two car garage as well as additional concrete pad for more parking. Upgrades include upgraded windows, concrete driveway, shed, gas add on for outside grill and range, fenced backyard, island and granite countertops, and crown molding in the livingroom/kitchen area. Nestled between Knoxville and the Great Smoky Mountains, this home is the perfect location.
| Real Estate listings held by other brokerage firms are marked with the name of the listing broker. Information being provided is for consumers' personal, non-commercial use and may not be used for any purpose other than to identify prospective properties consumers may be interested in purchasing. Copyright 2025 Knoxville Area Association of Realtors. All rights reserved. |

Maryville Real Estate
The median home value in Maryville, TN is $336,600. This is higher than the county median home value of $325,100. The national median home value is $338,100. The average price of homes sold in Maryville, TN is $336,600. Approximately 63.31% of Maryville homes are owned, compared to 28.63% rented, while 8.06% are vacant. Maryville real estate listings include condos, townhomes, and single family homes for sale. Commercial properties are also available. If you see a property you’re interested in, contact a Maryville real estate agent to arrange a tour today!
Maryville, Tennessee 37803 has a population of 31,281. Maryville 37803 is more family-centric than the surrounding county with 30.24% of the households containing married families with children. The county average for households married with children is 28.4%.
The median household income in Maryville, Tennessee 37803 is $71,503. The median household income for the surrounding county is $64,593 compared to the national median of $69,021. The median age of people living in Maryville 37803 is 40.4 years.
Maryville Weather
The average high temperature in July is 88 degrees, with an average low temperature in January of 28 degrees. The average rainfall is approximately 50 inches per year, with 6 inches of snow per year.











