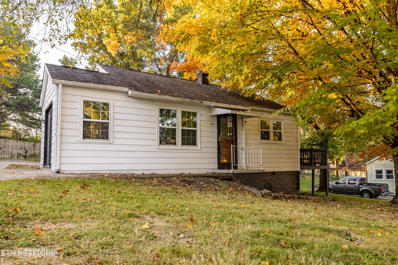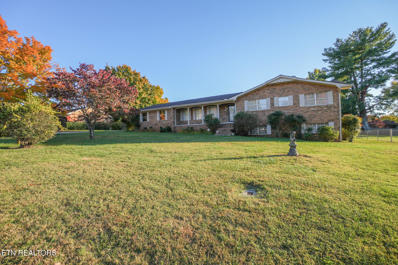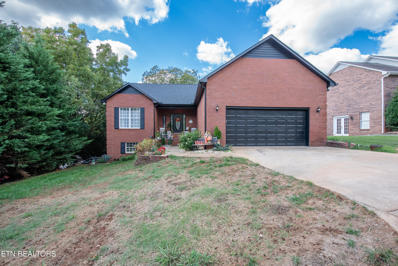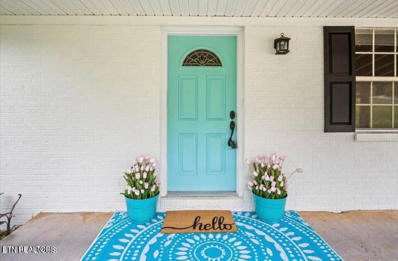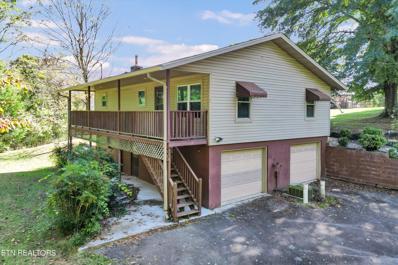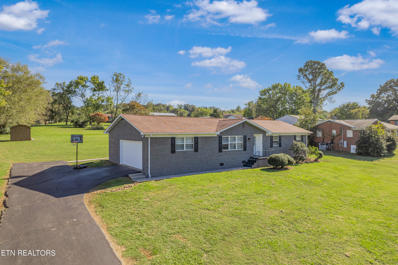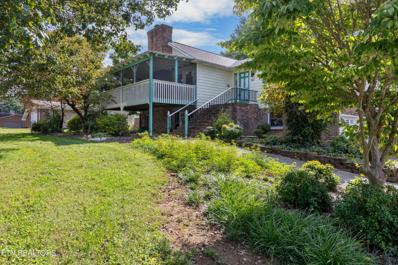Maryville TN Homes for Sale
- Type:
- Single Family
- Sq.Ft.:
- 2,280
- Status:
- Active
- Beds:
- 4
- Lot size:
- 0.44 Acres
- Year built:
- 1993
- Baths:
- 3.00
- MLS#:
- 1281433
- Subdivision:
- Westcliff
ADDITIONAL INFORMATION
LOCATION LOCATION! If you are looking for walkability to Maryville parks and schools, take a look at this property! 4 bedrooms(or 3 bedrooms plus a bonus)2.5 bath traditional 2 story home has a lot to offer. Large living room, formal dining room, and a spacious kitchen. All kitchen appliances will stay as well as the washer and dryer. Then walk out to a private back yard with an expanded patio and pergola. SO great for entertaining. 4 bedrooms upstairs with 2 bathrooms. upstairs has new carpet and paint. plenty of garage storage and an outside building for extra storage. Walk right down to the greenbelt to access parks. You are also able to walk your children to school thru neighborhood access to foothills elementary. Wonderful Neighborhood with NO HOA OWNER/AGENT Downstairs curtains do not convey
- Type:
- Single Family
- Sq.Ft.:
- 1,653
- Status:
- Active
- Beds:
- 3
- Lot size:
- 0.52 Acres
- Year built:
- 2005
- Baths:
- 2.00
- MLS#:
- 1281803
- Subdivision:
- Country Meadows
ADDITIONAL INFORMATION
Come check this stunning ranch home out!!! This is a single level house with 3 bedrooms and 2 bathrooms. You can relax by the gas fireplace or on the screened in back porch. Brand new kitchen counter tops. New flooring in the kitchen, laundry room, and dining room.
- Type:
- Single Family
- Sq.Ft.:
- 2,443
- Status:
- Active
- Beds:
- 3
- Lot size:
- 1.02 Acres
- Year built:
- 1968
- Baths:
- 3.00
- MLS#:
- 1281722
- Subdivision:
- Westwood Estates
ADDITIONAL INFORMATION
Classic one-level home in Maryville City. Spend quiet time in the formal living area or enjoy a cozy fire in the den. Oversized eat-in kitchen with a multitude of cabinets for storage countertops for prep space. Entertain in the formal dining room. Come in from enjoying your large level back yard & wash up in the large laundry/half bath. Rest easy in one of three large bedrooms, one of these being the primary w/ WIC & ensuite. Every room in this home has generous space to enjoy. Large patio w/ brick surround. Two-car oversized garage. Updating this fabulous home will be a labor of love for the home and you, it's new owner. Imagine relaxing in rocking chairs while watching the sunset from the expansive front porch. Plenty of room for play in the back yard. Another bonus, basement w/ electric, only accessible from the outside. Great for toys, yard equipment, or a hobby. Come and enjoy this fabulous home!
- Type:
- Single Family
- Sq.Ft.:
- 2,052
- Status:
- Active
- Beds:
- 4
- Lot size:
- 1 Acres
- Year built:
- 2003
- Baths:
- 2.00
- MLS#:
- 1281625
ADDITIONAL INFORMATION
Welcome to this charming 4-bedroom, 2-bath home nestled on a spacious 1-acre lot in the serene countryside of Maryville. With 2,052 square feet of comfortable living space, this inviting residence features a beautiful front porch perfect for relaxing and enjoying the peaceful surroundings. Inside, the home offers a spacious and functional layout ideal for both family living and entertaining. Outside, a convenient carport provides covered parking, while the expansive yard offers plenty of room for outdoor activities, gardening, and more. Embrace the tranquility of country living with easy access to the amenities of Maryville!
- Type:
- Single Family
- Sq.Ft.:
- 1,316
- Status:
- Active
- Beds:
- 3
- Lot size:
- 0.26 Acres
- Year built:
- 1949
- Baths:
- 2.00
- MLS#:
- 1281519
- Subdivision:
- Kenneth R Weaver Property
ADDITIONAL INFORMATION
Welcome to this beautifully remodeled 3-bedroom, 2-bath home, offering 1,316 sq ft of living space on a spacious 0.26-acre lot within the city limits of Maryville. Located in the highly regarded Maryville City School District, this charming residence is just minutes from downtown and a variety of amenities. The home features a complete remodel of the master bathroom and a full renovation of the hall bathroom, which includes a new wood subfloor. All galvanized pipes have been replaced with pex in the bathrooms and kitchen, while the LVP flooring and fresh interior and exterior paint were completed within the last 1-2 years. A new refrigerator (also 1-2 years old) and a water heater that is just 3 years old add to the home's appeal. Meticulously maintained, this property includes consistent pest control and ADT security monitoring. Plus, the outdoor wood-burning firepit will convey to the new buyer, perfect for cozy evenings under the stars. Don't miss your chance to make this lovely home your own! Buyer or buyer representative to verify all property information, taxes, HOA, and restrictions
$1,250,000
461 Broadmoor Drive Maryville, TN 37803
- Type:
- Single Family
- Sq.Ft.:
- 5,214
- Status:
- Active
- Beds:
- 4
- Lot size:
- 0.57 Acres
- Year built:
- 1996
- Baths:
- 5.00
- MLS#:
- 1281397
- Subdivision:
- Broady Place
ADDITIONAL INFORMATION
Welcome to this exceptional home located in highly sought-after Maryville City, offering a blend of luxury, comfort, and functionality. Situated on over a half acre within the City of Maryville, this 4BR 4.5BA home offers a spacious and inviting floor plan, master on the main large walk in closets, tile shower & double vanities. The custom kitchen has granite counters & Viking appliances. Beautiful wood floors and extensive woodwork throughout, the heart of the home opens to an expansive balcony with custom built-ins accessing all the upper level guest rooms. Steps away, relax by the saltwater pool & private pool house with its own living quarters, tankless hot water, a full bath & kitchen. So many upgrades to mention, including an outdoor f/p, custom lighting, water feature and hot tub. Everything you have dreamed of in your own backyard oasis. ***Priced below appraisal***
$800,000
425 S Court St Maryville, TN 37803
- Type:
- Single Family
- Sq.Ft.:
- 4,043
- Status:
- Active
- Beds:
- 5
- Lot size:
- 0.45 Acres
- Year built:
- 1925
- Baths:
- 2.00
- MLS#:
- 1281136
- Subdivision:
- College Hills Historic Dist
ADDITIONAL INFORMATION
Offered for the very first time on market in the Historic District of Maryville City, this craftsman bungalow welcomes its new owners! Filled with rich history and located on almost half an acre corner lot in the historic, Downtown Maryville district of Court Street. You'll absolutely fall in love with the original hardwood flooring, arched cased openings, multiple fireplaces, 10-12 foot ceilings, and the overall character of this one of a kind custom home. With over 4,000 square feet and more than 6,300 square feet ''under roof'' (refer to floor plan on MLS documents tab), this spacious home offers 5+ bedrooms, additional living quarters, bonus room, HUGE walk-in attic space, formal dining and living areas, sunroom, and a partially finished, walk-out basement with storage galore! Extensive woodwork and craftsmanship can be found throughout the home. The doors, including pocket doors, are made of solid pine. The most esteemed features are the stained glass windows which flank the living room fireplace and accent the staircase. The drop stained glass light fixture in the dining room is original to the house. Both primary and guest bedrooms are on the main level and each have their own fireplace. The basement with additional living quarters offers 2 additional bedrooms, kitchen, den, storage, full bath, and a cellar room with an industrial door that would make a perfect storm room or wine cellar. This unique gem is located at the corner of Court St and Goddard Ave, and was one of the first homes constructed, and built by Mr. & Mrs. Goddard. Here is your chance to own a piece of Maryville's history and experience the epitome of southern living!
- Type:
- Single Family
- Sq.Ft.:
- 2,242
- Status:
- Active
- Beds:
- 4
- Lot size:
- 1.08 Acres
- Year built:
- 1910
- Baths:
- 2.00
- MLS#:
- 1280780
ADDITIONAL INFORMATION
Discover the timeless appeal of this early 1900s farmhouse, beaming with character and sits on over an acre in the heart of Maryville! This 4-bed, 2-bath home offers over 2,000 sq. ft. of beautifully preserved space, with original hardwood floors, a cozy wood-burning fireplace, and custom-built wood shelving that add warmth and authenticity throughout. The main level features a spacious primary bedroom and bathroom, along with a large laundry room for added convenience. On the second floor, there are 3 spacious bedrooms with beautiful natural light throughout and plenty of storage. Outdoors, you'll find a level yard surrounded by mature trees, a charming garden space, and two creeks, all creating a private oasis with direct access to Maryville College Woods' hiking trails, disc golf, and much more. Major updates include a new water heater (2024), furnace (2022), and HVAC (2020), ensuring comfort and peace of mind. The oversized 2-car carport includes additional storage, and the prime location within Maryville city means you are close to everything, while enjoying serene outdoor living.
- Type:
- Single Family
- Sq.Ft.:
- 2,671
- Status:
- Active
- Beds:
- 4
- Lot size:
- 0.15 Acres
- Year built:
- 2024
- Baths:
- 4.00
- MLS#:
- 1280666
- Subdivision:
- Melton Meadows
ADDITIONAL INFORMATION
The Raylan offers one of the premier floor plans of Melton Meadows with a primary suite on the main and the option for an additional primary/mother-in-law suite on the second level! Off of the covered front porch and into the open foyer, family and guests can see the main level living space boasting a focal gas fireplace. This space flows seamlessly into the eat-in kitchen with an island, stainless appliances and beautiful cabinetry. Directly off of the kitchen is access to the covered back porch with an additional gas fireplace and will definitely be the ideal place to relax and entertain almost all year long. The primary suite offers dual sinks, walk-in shower, linen closet and walk-in closet. The upper level offers additional space for living, media room, playroom or whatever you and your household needs. Two bedrooms with a Jack-n-Jill bath, storage, and the second primary suite complete this floor. Melton Meadows is a new community of 65+ new homes offering seven different floor plans and is convenient to shopping, dining, and more!
- Type:
- Single Family
- Sq.Ft.:
- 2,654
- Status:
- Active
- Beds:
- 5
- Lot size:
- 0.15 Acres
- Year built:
- 2024
- Baths:
- 3.00
- MLS#:
- 1280521
- Subdivision:
- Melton Meadows
ADDITIONAL INFORMATION
The Cooper is the premier floor plan for Melton Meadows exemplifying excellence in design and functionality. This more traditional home offers a formal dining area off of the foyer and a spacious living area seamlessly connected to an eat-in kitchen with stainless appliances, island/breakfast bar, and pantry. Mere steps off of the kitchen is a beautiful TREX deck with pastoral views, the perfect spot to simply relax and enjoy a peaceful evening at home. A main level bedroom and bath provides space for guests, family or even a home office. The primary suite is on the upper level boasting dual sinks, walk-in shower, linen closet and an oversized walk-in closet. The upper level is completed with a media, game, or play room as well as the remaining three bedrooms and full bath.
- Type:
- Single Family
- Sq.Ft.:
- 2,339
- Status:
- Active
- Beds:
- 4
- Lot size:
- 0.15 Acres
- Year built:
- 2024
- Baths:
- 4.00
- MLS#:
- 1280362
- Subdivision:
- Melton Meadows
ADDITIONAL INFORMATION
Welcome to this stunning two-level home that perfectly blends comfort and convenience! The main level offers a luxurious master suite, complete with a spacious en suite bathroom, and the added ease of having the laundry room nearby. The heart of the home is the open-concept great room, where the kitchen, dining, and living spaces flow seamlessly together—ideal for entertaining or cozy family nights. Step right outside to enjoy your TREX deck. Upstairs, you'll find three additional bedrooms and a versatile media room. Two of the bedrooms share a Jack-and-Jill bathroom, while the third bedroom enjoys its own private en suite. Every bedroom in the home has direct access to a bathroom, providing privacy and comfort for all. With thoughtful design and ample space, this home is perfect for those seeking modern living with all the amenities on the main floor and plenty of room for guests or family upstairs. Don't miss the opportunity to make this your dream home!
$545,000
1007 Williams St Maryville, TN 37803
- Type:
- Single Family
- Sq.Ft.:
- 2,949
- Status:
- Active
- Beds:
- 3
- Lot size:
- 0.62 Acres
- Year built:
- 1970
- Baths:
- 2.00
- MLS#:
- 1280544
- Subdivision:
- Montvue
ADDITIONAL INFORMATION
Nestled in the heart of Maryville, this meticulously maintained, all-brick basement ranch home exudes original charm. Featuring 3 spacious bedrooms and 2 full baths, the home boasts 2 cozy fireplaces, living room, and den. The eat-in kitchen is ideal for family gatherings, and the four-seasons room offers stunning mountain views. Enjoy the professionally landscaped .62-acre lot with plenty of outdoor space. The full basement, with stained concrete flooring and walkout access, provides endless possibilities. Ample storage space is available with a two-car garage. Ideally located, this gem is close to schools, shopping, parks, and the scenic greenway. Don't miss out on this dream home! 🌟
- Type:
- Condo
- Sq.Ft.:
- 3,100
- Status:
- Active
- Beds:
- 4
- Year built:
- 1992
- Baths:
- 4.00
- MLS#:
- 1279977
- Subdivision:
- Broady Court Condominiums
ADDITIONAL INFORMATION
Discover a truly exceptional condominium in the heart of Maryville, Tennessee. This remarkable property offers an impressive 3,100 sq ft of living space, boasting 4 bedrooms and 3.5 bathrooms. This detached stand-alone unit presents a unique opportunity for those seeking versatility and comfort in their living arrangements.The layout of this townhome is nothing short of ingenious, providing multiple options to suit various lifestyles. Whether you're looking for an in-law suite, accommodations for adult children, or even considering a shared purchase with a friend, this property can easily adapt to your needs. The potential for generating rental income is also noteworthy, as each floor has its own entry, allowing for separate living quarters. Upon entering the main level, you'll be greeted by a spacious living room w gas fireplace and formal dining area. The gourmet kitchen is a culinary enthusiast's dream, featuring 2 distinct food prep areas. This thoughtful design is perfect for those with dietary restrictions or food intolerances, as it allows for separate cooking spaces. The kitchen is equipped with 2 refrigerators, 2 sink areas, and an induction stove w/a convection oven. 4 pantries provide ample storage, while custom features like drawer slides and a pull-out mixer stand add convenience and functionality. The breakfast area opens onto a deck area, perfect for enjoying your morning coffee or easy access to the private back yard oasis. The main level primary bedroom is a true retreat, featuring 2 walk-in closets and a private sunroom porch area complete with a built-in daybed perfect for relaxing or reading! The en-suite bathroom showcases a stunning tile shower with a built-in seat, designed to be handicap accessible for added convenience. The main level also includes an additional bedroom w/private bathroom, currently customized to be used as an office. There is a spacious bonus room (could also be used as a bedroom) and a 1/2 bath.The oversized laundry room is perfect w a sink and extra cabinetry. On the lower level you'll find a complete second living unit. This space includes a full kitchen, laundry room, and a generous living and dining area that opens onto a patio. 2 bedrooms and a full bathroom make this level ideal for guests, extended family, or as a rental unit. You'll find a lower garage perfect for storage or use as a workshop or exercise area. Storage is truly abundant throughout the home, with a large floored attic area easily accessible via a walk-up stairway in the main level garage. This space is perfect for storing seasonal items or belongings without cluttering the main living areas. The fenced outdoor space is equally impressive, featuring a beautiful and private deck and patio area. Garden enthusiasts will appreciate the special dedicated garden area, complete with a fire pit and a serene koi pond. The corner lot provides ample level front and side yard space, all professionally landscaped for year-round beauty. Location is key, and this property delivers. Situated in a convenient Maryville city location, you'll be near numerous downtown attractions and the picturesque Maryville College woods, perfect for leisurely walks or invigorating hikes. The home's proximity to the airport and the Great Smoky Mountains makes it an ideal base for both work and play. For those considering investment opportunities, this property's location makes it particularly attractive for renting to Maryville College students or staff. The dual-unit setup allows for maximum flexibility in rental arrangements, providing a steady income stream for savvy investors. Throughout the home, you'll notice the meticulous maintenance and attention to detail. From the beautifully preserved interiors to the thoughtful landscaping, it's clear that this property has been cared for with pride. The condominium's layout and multiple living spaces make it an excellent choice for a variety of scenarios! Schedule your tour today!
- Type:
- Single Family
- Sq.Ft.:
- 2,987
- Status:
- Active
- Beds:
- 3
- Lot size:
- 0.24 Acres
- Year built:
- 1999
- Baths:
- 3.00
- MLS#:
- 1279925
- Subdivision:
- Frank Hogsed Property
ADDITIONAL INFORMATION
Charming all-brick basement ranch located in the heart of Maryville! This spacious home features 3 bedrooms and 2 full baths on the main level, offering comfortable living for your family. Upon entering the home, you are greeted by the inviting warmth of the main level which features a thoughtful and functional layout. The fully finished basement adds 2 additional bedrooms, full bath, extra storage, and a living area. Whether you're hosting out-of-town visitors or looking to create a private space for family members, this basement offers the flexibility to meet your needs. Additionally, this area could easily function as a second living space or be used for other creative purposes such as a home gym, media room, or playroom. Its versatility makes it ideal for those looking to customize their living environment. This home is also conveniently located close to town, parks, and top-rated schools. This home offers both comfort and accessibility for a growing family or multi-generational living. The fully fenced-in yard is perfect for those who love spending time outside, whether you're enjoying a sunny afternoon with family, hosting barbecues, or gathering around the fire pit.
- Type:
- Single Family
- Sq.Ft.:
- 3,016
- Status:
- Active
- Beds:
- 3
- Lot size:
- 0.49 Acres
- Year built:
- 1974
- Baths:
- 3.00
- MLS#:
- 1279718
- Subdivision:
- Westmoreland Heights
ADDITIONAL INFORMATION
Fully remodeled, 3 bedroom 3 bath, light and bright, huge finished basement with two fireplaces, Very clean home with pool on 1/2 acre, quiet neighborhood. Very private wooded backyard with two huge decks that get plenty of sunlight. large Work shed/storage in backyard.
- Type:
- Single Family
- Sq.Ft.:
- 1,580
- Status:
- Active
- Beds:
- 3
- Lot size:
- 3.01 Acres
- Year built:
- 2001
- Baths:
- 2.00
- MLS#:
- 1279521
- Subdivision:
- Brighton Meadows
ADDITIONAL INFORMATION
Short on commute to local schools and amenities and long on enjoyment! This delightful 3-bedroom, 2-bathroom Traditional rancher is perfectly situated in Maryville. Across the threshold, nice touches include an open layout and stylish fixtures blending seamlessly with plentiful natural light, and neutral decor. Enjoy the ample, well-designed peninsula chef's kitchen, with natural light, fresh updates, and granite counters with ceramic tiled backsplash and under mount lighting. The kitchen opens seamlessly into the dining room, living room, patio, and backyard. There is a large formal dining room and separate area that can be used as a breakfast room, sitting room or office. Located on the main floor, the primary bedroom includes a walk-in closet and a private bath with a separate tub and shower. Beautiful tile floors in kitchen, dining, breakfast room, bathrooms and laundry room. Gorgeous luxury vinyl wood in living room, foyer and halls. Huge 3 acre lot and attractively landscaped, the yard is also low maintenance giving you more time to enjoy it. Your outdoor furniture will transform the flagstone patio into an open air lounge, ideal for socializing or for relaxing after a long day. The large flagstone fire pit is ideal for conversational evenings. Don't miss your opportunity to snatch this one!
$699,900
1236 Paige Way Maryville, TN 37803
- Type:
- Single Family
- Sq.Ft.:
- 2,024
- Status:
- Active
- Beds:
- 3
- Lot size:
- 1.46 Acres
- Year built:
- 2024
- Baths:
- 2.00
- MLS#:
- 1279284
- Subdivision:
- Nuchols Property
ADDITIONAL INFORMATION
Welcome to your custom farmhouse, perfectly situated on one and a half acres just outside the city limits. This stunning home features three spacious bedrooms and two beautifully designed custom bathrooms. The heart of the home is the open-concept kitchen, boasting a large island with tier-four granite countertops and custom cabinetry, ideal for both daily living and entertaining. Throughout the home, you'll find designer finishes that elevate every space, including a large mudroom for added convenience. The master en suite is a true retreat, complete with a dream walk-in closet that offers ample storage. Step out onto your custom deck in the mornings and enjoy your coffee in the peaceful quietness of the neighborhood. With the perfect blend of country charm and proximity to dining and entertainment, this home is a rare gem on one and a half acres of flat, usable land. Don't miss your opportunity to own this unique property! Schedule a private tour today!
- Type:
- Single Family
- Sq.Ft.:
- 2,600
- Status:
- Active
- Beds:
- 4
- Lot size:
- 0.17 Acres
- Year built:
- 2024
- Baths:
- 3.00
- MLS#:
- 1279134
- Subdivision:
- Melton Meadows
ADDITIONAL INFORMATION
Stunning 4-Bedroom Home with Trex Deck overlooking pasture-land and Luxurious Primary Suite! Welcome to your dream home! This exquisite Avery floor plan offers an unparalleled blend of elegance and comfort, perfect for modern living. Featuring 4 spacious bedrooms and 2.5 baths, this home is designed to meet all your family's needs. Main Level Highlights: • Grand Entryway: Step into your beautiful home through the welcoming foyer or via your attached garage to the mudroom with a built-in entry bench, perfect for dropping off shoes and bags. • Formal Dining Room: Host unforgettable dinner parties in the gorgeous formal dining room, complete with a coffered ceiling that adds a touch of sophistication. • Butler's Pantry: Seamlessly connect the dining room to the kitchen through the convenient butler's pantry, ideal for serving and extra storage. • Gourmet Kitchen: The heart of the home boasts a modern kitchen with top-of-the-line appliances, ample counter space, and an island for casual dining or meal prep. • Great Room: Open and airy, the great room flows effortlessly from the kitchen, creating a perfect space for entertaining or relaxing with family. • TREX Deck: Extend your living space to the outdoors with a serene deck overlooking pasture, ideal for year-round enjoyment. • Convenient Laundry Room and Guest Bath: Tucked away on the main level, you'll find a well-appointed laundry room and a guest bath, providing both functionality and privacy. Upper Level Retreat: • Primary Suite: Escape to the expansive primary suite, a true sanctuary with ample space for a sitting area or home office. • Additional Bedrooms: Three generously sized bedrooms share a well-designed full bath, offering comfort and privacy for family members or guests. This Avery floor plan is not just a house; it's a home where you can create lasting memories. From the elegant finishes to the thoughtful layout, every detail is designed to enhance your lifestyle. Don't miss the opportunity to make this exceptional property your own. Schedule a viewing today and experience the charm and luxury of the Avery floor plan!
- Type:
- Single Family
- Sq.Ft.:
- 2,560
- Status:
- Active
- Beds:
- 5
- Lot size:
- 17.54 Acres
- Year built:
- 1986
- Baths:
- 4.00
- MLS#:
- 1279250
ADDITIONAL INFORMATION
This stunning 17.5-acre farm is a true oasis nestled near the breathtaking Great Smoky Mountains National Park. The property offers two charming homes, each with its unique character, providing an incredible opportunity for multi-generational living or rental income. The original farmhouse, a delightful 2-bedroom, 1-bathroom retreat, exudes rustic charm and warmth (recently replaced well pump). The farmhouse is surrounded by mature shade trees. The second residence is a spacious 3-bedroom, 3-bathroom basement ranch with a newer roof, perfect for family gatherings or entertaining friends. There are a variety outbuildings (including a three bay workshop, open stall barn, root cellar, and more - all with power), ideal for storing equipment, creating a workshop, or pursuing hobbies. Whether you envision a hobby farm, equestrian pursuits, or simply a peaceful retreat, the possibilities are endless. Take advantage of the greenbelt tax benefits while enjoying the peace and privacy this property provides. The mix of woods, pastures, and a pond onsite creates a harmonious balance, making it a haven for wildlife and a perfect backdrop for equestrian pursuits, gardening, livestock and/or outdoor adventures. Directly across the street is Whites Mill wildlife refuge. Conveniently located just a short drive to downtown Maryville, you'll enjoy easy access to all the amenities you need while still embracing the serene lifestyle that this property offers. Whether you're seeking a family compound, a vacation getaway, or a private retreat, this 17.5-acre farm offers an unparalleled opportunity to create lasting memories in a stunning setting. Square footage and bedroom/bath count are for both houses.
- Type:
- Single Family
- Sq.Ft.:
- 2,200
- Status:
- Active
- Beds:
- 4
- Lot size:
- 0.27 Acres
- Year built:
- 2021
- Baths:
- 2.00
- MLS#:
- 1279219
ADDITIONAL INFORMATION
MARYVILLE CITY! Welcome to your slice of paradise just 5 minutes from the vibrant heart of downtown Maryville! This exquisite ranch home boasts a perfect blend of luxury and comfort, featuring gleaming granite countertops, modern light fixtures, and stainless steel appliances. Step inside, to the open-concept layout that seamlessly connects the living areas, making it a breeze to entertain family and friends. The sleek luxury vinyl plank flooring flows gracefully throughout the main living spaces, while plush carpet invites warmth into the generously sized bedrooms. The efficient split bedroom floor plan offers privacy for everyone, and the impressive owner's suite is nothing short of a retreat. Featuring a large walk-in closet, dual vanity with granite countertops. This space is designed for relaxation and rejuvenation. Need more room? The spacious 4th bedroom/bonus room above the garage is perfect for a home office, playroom, additional bedroom, or media lounge.
- Type:
- Single Family
- Sq.Ft.:
- 1,500
- Status:
- Active
- Beds:
- 3
- Lot size:
- 1.88 Acres
- Year built:
- 1947
- Baths:
- 2.00
- MLS#:
- 1279214
ADDITIONAL INFORMATION
Beautiful neighborhood all on one level. 1500 Sq. Ft. Completely remodeled! All on one level, move in ready ranch home on almost 2 acres in Maryville Tn. with easy access to downtown Maryville, Blount Memorial Hospital, McGhee Tyson airport and the Smoky Mountains. Completely remodeled with 3 bedrooms 2 full baths, New flooring, new Baths, new kitchen, new roof and gutters and more, this beautiful home is a real show stopper and just Minutes from all shopping. Large 3 season back porch and an attached 2 car garage. Concrete storage building for shop/greenhouse included. The house features; • Two new full baths • All new Vinyl flooring • New fixtures • New Kitchen with New kitchen cabinets and counter tops • Ceilings Re textured • All new ceiling fans in the bedrooms and dining area. • Electric garage door opener • New Roof • All new gutters • New windows • Unrestricted Zoning • Pass Through Kitchen • New garage doors
- Type:
- Single Family
- Sq.Ft.:
- 1,472
- Status:
- Active
- Beds:
- 3
- Lot size:
- 0.67 Acres
- Year built:
- 1962
- Baths:
- 2.00
- MLS#:
- 1279164
- Subdivision:
- H G Kidd
ADDITIONAL INFORMATION
Looking for your dream one-level rancher or a master on the main? Look no further—you've found it! At 2728 Monte Vista Dr, this fully updated 3-bedroom, 2-bath brick beauty is ready for you to stroll in like you've always lived there. With new flooring so clean, you could eat off it and modern light fixtures that make your old lamps jealous, This house is practically begging for a housewarming party! The kitchen? Movable island. That's right—it's like kitchen feng shui. Rearrange it like a pro, or just show off to friends. This home has brand new sleek and modern light fixtures. The front of the house is an oversized bonus room with tons of natural light as well as new recessed lighting and fan light. you'll have so much space for activities. Let's not forget the massive garage, complete with extra storage and workspace—you might finally be able to park AND find your screwdriver! The addition of a detached shed ensures you have plenty of storage. AND no city taxes, which means more money for, well, anything besides taxes.
$489,900
119 Colts Tr Maryville, TN 37803
- Type:
- Single Family
- Sq.Ft.:
- 2,634
- Status:
- Active
- Beds:
- 4
- Lot size:
- 0.24 Acres
- Year built:
- 2021
- Baths:
- 3.00
- MLS#:
- 1278981
- Subdivision:
- Grace's Way
ADDITIONAL INFORMATION
Welcome to 119 Colts Trail, a stunning 4-bedroom, 2.5-bathroom home nestled on a tranquil, newly developed street in Maryville, TN. Built in 2021, this newer residence offers a perfect blend of modern convenience and classic charm. The home's elegant exterior features beautiful brickwork complemented by board and batten and shingle details, setting the stage for the welcoming interior. Step inside to discover a spacious open-concept kitchen that flows seamlessly into the inviting family room, ideal for both everyday living and entertaining. Upstairs, you'll find an additional living room, providing extra space for relaxation or play. The formal dining room offers a versatile space for hosting gatherings, while the dedicated office ensures a productive work-from-home environment. The expansive master suite is a true retreat, boasting a generous bedroom area that leads into a luxurious bathroom with both a large tub and a separate shower. The walk-in closet is exceptionally roomy, providing ample storage for all your needs. Enjoy the benefits of county living with lower taxes, and take advantage of the exceptional opportunity to assume the existing mortgage with a favorable 3.75% interest rate. Don't miss the chance to make this exceptional house your new home. Schedule your visit today! Owner/Agent
- Type:
- Single Family
- Sq.Ft.:
- 1,495
- Status:
- Active
- Beds:
- 2
- Lot size:
- 0.59 Acres
- Year built:
- 1984
- Baths:
- 1.00
- MLS#:
- 1278689
- Subdivision:
- Mary Nell White Property
ADDITIONAL INFORMATION
Great investment opportunity. This home sits on a beautiful lot. A little trimming of the landscaping and this back yard can be a beautiful garden. With Rose bushes, fruit trees, a small pond, and an animal pen. The 2 bedroom home has a 3rd room that can be used as an office or possibly renovated to be a 3rd bedroom.
- Type:
- Single Family
- Sq.Ft.:
- 3,242
- Status:
- Active
- Beds:
- 4
- Lot size:
- 0.49 Acres
- Year built:
- 1983
- Baths:
- 3.00
- MLS#:
- 1278650
- Subdivision:
- Oxford Hills
ADDITIONAL INFORMATION
4 beds, 3 baths in Oxford Hills, Maryville. Spacious living room with gas fireplace & skylights open to the dining area, kitchen, breakfast nook and laundry area. Large kitchen with skylights, looking on the the back porch. 2 bedrooms on main upper level, with large main bedroom with enormous walk in closet and updated shower and sink area. Second bedroom on the main floor also had walk in closet and its own full bathroom. Main level also has access to the screened in front porch and to the back an all season sunroom, new windows and access to the amazing back yard. On the lower level, are 2 more bedrooms, full bath w/shower, bonus room/den with a second brick gas fireplace and access to the 2 car garage. Large backyard with in place raised garden beds, large deck and 3 further storage buildings each with electricity. Fenced in backyard for kids and/or pets. Roof is about 6 yrs old and 2 car carport adds more covered space for vehicles. Public water and sewer adds to the convenience of owning this home.
| Real Estate listings held by other brokerage firms are marked with the name of the listing broker. Information being provided is for consumers' personal, non-commercial use and may not be used for any purpose other than to identify prospective properties consumers may be interested in purchasing. Copyright 2025 Knoxville Area Association of Realtors. All rights reserved. |
Maryville Real Estate
The median home value in Maryville, TN is $336,600. This is higher than the county median home value of $325,100. The national median home value is $338,100. The average price of homes sold in Maryville, TN is $336,600. Approximately 63.31% of Maryville homes are owned, compared to 28.63% rented, while 8.06% are vacant. Maryville real estate listings include condos, townhomes, and single family homes for sale. Commercial properties are also available. If you see a property you’re interested in, contact a Maryville real estate agent to arrange a tour today!
Maryville, Tennessee 37803 has a population of 31,281. Maryville 37803 is more family-centric than the surrounding county with 30.24% of the households containing married families with children. The county average for households married with children is 28.4%.
The median household income in Maryville, Tennessee 37803 is $71,503. The median household income for the surrounding county is $64,593 compared to the national median of $69,021. The median age of people living in Maryville 37803 is 40.4 years.
Maryville Weather
The average high temperature in July is 88 degrees, with an average low temperature in January of 28 degrees. The average rainfall is approximately 50 inches per year, with 6 inches of snow per year.




