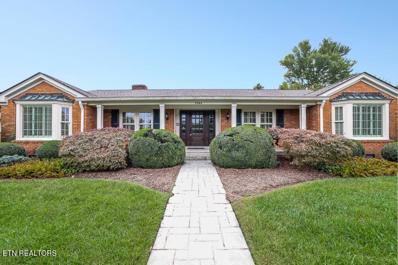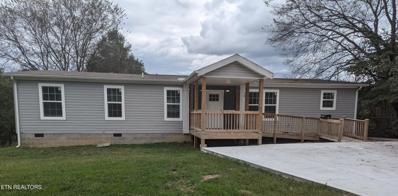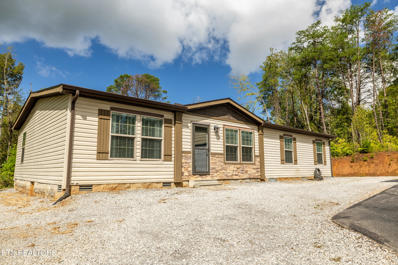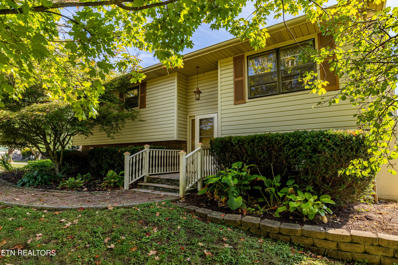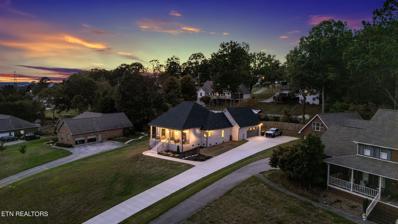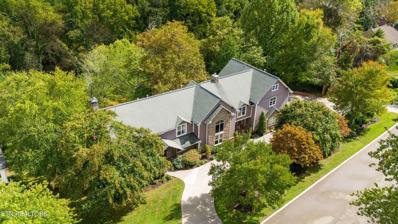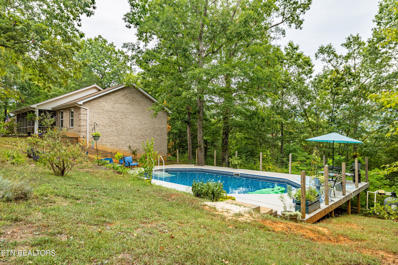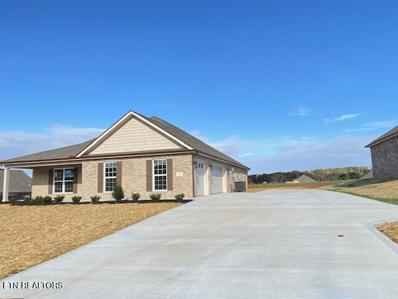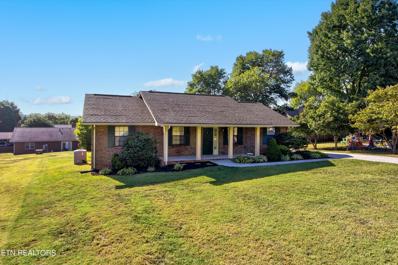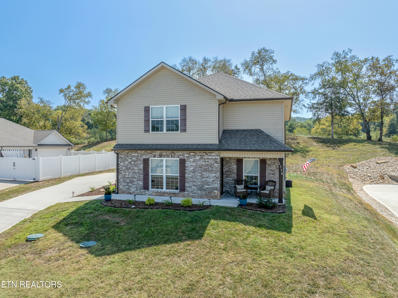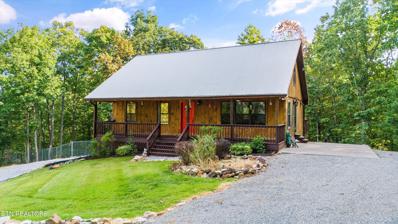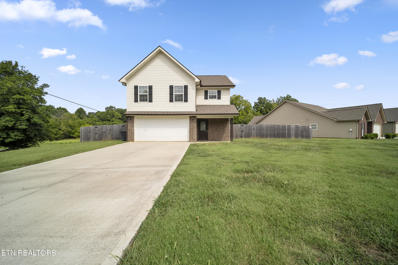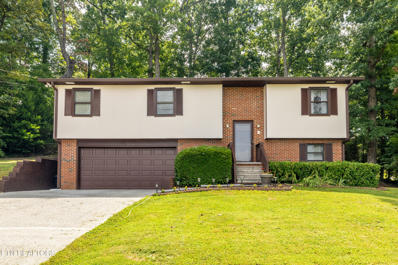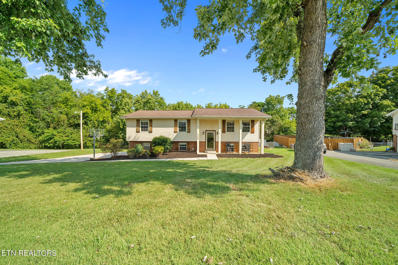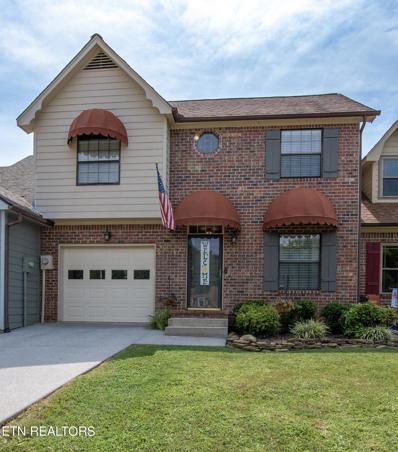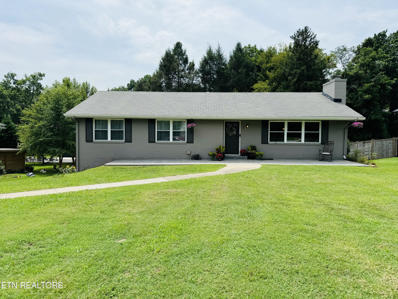Maryville TN Homes for Sale
- Type:
- Single Family
- Sq.Ft.:
- 3,945
- Status:
- Active
- Beds:
- 4
- Lot size:
- 1.44 Acres
- Year built:
- 1964
- Baths:
- 4.00
- MLS#:
- 1278437
- Subdivision:
- Westwood Hills Est
ADDITIONAL INFORMATION
This gem in City of Maryville's prestigious Westwood subdivision is being offered on the market for the first time! You will be captivated by this sprawling brick rancher on almost 1.5 ACRES with tremendous curb appeal, a circular driveway with 4 total garage spaces - 2 attached & 2 detached, covered patios, and mountain views. Inside, you'll discover 4,000 finished square feet on ONE LEVEL, complete with 4 BR, 3.5 BA, 2 en-suites, a formal dining room, ''flex'' rooms, ample living room with a custom rounded brick fireplace, and a large cathedral ceiling sunroom addition with beams and perfectly situated for privacy leading to a level back yard with mountain views. Other features include storage galore, hardwood flooring throughout main living spaces, newer stainless appliances, conveniently located utility sink in the laundry room, 400 amp electric service, bay windows, and so much more. Schedule your personal tour today to experience this one in person! A true MUST SEE!
- Type:
- Single Family
- Sq.Ft.:
- 3,871
- Status:
- Active
- Beds:
- 5
- Lot size:
- 0.29 Acres
- Year built:
- 2006
- Baths:
- 4.00
- MLS#:
- 1278429
- Subdivision:
- Reserve At Ross Springs
ADDITIONAL INFORMATION
Motivated Seller!!! Discover this stunning 5-bedroom home in The Reserve at Ross Springs, perfect for large families! This beautiful residence boasts a welcoming great room, a spacious master suite, and an exquisite kitchen, all with exceptional details throughout. Upstairs, you'll find four additional bedrooms and a versatile bonus room, ensuring plenty of space for everyone. The neighborhood offers unique amenities, including a clubhouse and a pool, making it ideal for family fun and relaxation. Plus, you'll enjoy the convenience of nearby schools and city amenities. Don't miss this incredible opportunity to make this dream home your own!
$375,000
110 Boardman Ave Maryville, TN 37803
- Type:
- Single Family
- Sq.Ft.:
- 1,800
- Status:
- Active
- Beds:
- 3
- Lot size:
- 0.3 Acres
- Year built:
- 2022
- Baths:
- 2.00
- MLS#:
- 1278333
- Subdivision:
- College Addn
ADDITIONAL INFORMATION
2-year-old modular home in a great Maryville neighborhood. Very convenient location - very short distance to Maryville College. Large back deck and covered front porch. Open kitchen/dining/living room. Large master bedroom with walk-in closet and en suite bathroom with walk-in shower. Whole house is handicap accessible. Move-in ready home with no HOA. Certified Energy Smart Home. Very low utility bills (less than $200 per month).
$499,000
3633 Six Mile Rd Maryville, TN 37803
- Type:
- Single Family
- Sq.Ft.:
- 1,680
- Status:
- Active
- Beds:
- 3
- Lot size:
- 5.75 Acres
- Year built:
- 2019
- Baths:
- 2.00
- MLS#:
- 1278229
ADDITIONAL INFORMATION
''MOVE IN READY'' 5.75 acres with a 5 year old spacious 3 Bed 2 Bath Double Wide home complete with all appliances and furniture. The detached 25x36 metal garage has 2 bay doors and will hold up to 4 vehicles, not to mention a car lift. Inside of garage has been insulated, wired for 110V and 220V, lights, ceiling fan and heater. Still need to park your RV? Use the tall 18x36 metal carport located beside the detached garage. Still not enough room? Then enjoy a 10x20 workshop with lights, fan, window A/C unit and wired for 110V and 220V. Don't want to mow grass? The driveway has been paved leading up to the 2 car detached garage and gravel has been spread around the home and metal buildings.
$749,900
4556 6 Mile Rd Maryville, TN 37803
- Type:
- Single Family
- Sq.Ft.:
- 3,600
- Status:
- Active
- Beds:
- 4
- Lot size:
- 1.47 Acres
- Year built:
- 2024
- Baths:
- 3.00
- MLS#:
- 1278193
- Subdivision:
- Forge Creek Properties Llc. Property
ADDITIONAL INFORMATION
This New Construction home features 4 beds and 3 baths on 1.471 acres. With approximately 3600 finished square feet with a walk out basement, this home has plenty of room for you and yours! The basement is pre-plumbed for an additional kitchen or bar so it could easily be used as a 2nd living space with a bedroom and full bath downstairs as well. Upon entry of the 20x24 garage you'll enter the laundry/utility room with sink followed by the walk in Butler's pantry! Gorgeous shiplap throughout the home and stained tongue and groove ceilings inside and out on the front porch! Tons of features below: *AT&T Fiber Optic Internet Available *Prewired 50 amp wiring in garage for EV charging or Camper *LG Appliances *Under Cabinet Lighting * 6 Inch Gutters with Gutter Guard *Adjustable LED Can Lighting *Metal Roof *Metal Siding & Brick Siding *Insulated Basement Ceilings *56x8 Covered Front Porch *3 Porch Ceiling Fans *2x6 Decking Boards *Insulated Interior Walls *Barndominium Style Exterior with Craftsman Style Interior *Master Bedroom Lighting Over Bed Has 2 Switches For Personal Overhead Lighting *2 Separate Hvac Units For Basement & Main Level *Bedroom in Basement with Walkout Door & Window *1 Full Bath in Basement **Estimated Completion Date of Late October** Professional Pics coming soon upon completion
- Type:
- Single Family
- Sq.Ft.:
- 1,580
- Status:
- Active
- Beds:
- 3
- Lot size:
- 0.36 Acres
- Year built:
- 1977
- Baths:
- 2.00
- MLS#:
- 1278007
- Subdivision:
- East Forest
ADDITIONAL INFORMATION
Discover boundless possibilities with this charming home nestled in Maryville, a perfect canvas awaiting your creative touch! This delightful residence features three cozy bedrooms and one and a half bathrooms, offering a comfortable living space for you and your family. The additional 0.36-acre lot (Parcel ID 069P C 042.00) included in the sale provides ample room for expansions, a new build or perhaps a workshop or garage. The house radiates potential, especially for those keen to infuse their own style through renovations. Imagine customizing each corner to your taste! Plus, with a refreshing swimming pool in the backyard, summers at home just got a lot more exciting. Whether it's hosting pool parties, barbecues or simply unwinding, this property promises a blend of relaxation and fun. For families, proximity to Sam Houston, Mayville Junior High and Maryville High School ensures your little scholars are just a short trip away from receiving a great education. Not to forget, you're just a short drive into the heart of Maryville. With its promising features and superb location, this home is not just a living space but a potential haven for those with a vision. It's ready and waiting to be transformed into your personal paradise. So, why just read about it when you can live the dream? Dive in and make it yours! Home is being sold AS-IS!
- Type:
- Single Family
- Sq.Ft.:
- 1,950
- Status:
- Active
- Beds:
- 3
- Lot size:
- 0.13 Acres
- Year built:
- 2014
- Baths:
- 3.00
- MLS#:
- 1277659
- Subdivision:
- Savannah Park
ADDITIONAL INFORMATION
This home is where exceptional living meets community charm in one of Maryville's most inviting neighborhoods. This beautifully designed home combines modern comforts with thoughtful details, offering a space that's as functional as it is warm. As you enter, you're greeted by an open-concept living area showcasing high ceilings, bathed in natural light, with the kitchen, dining, and living spaces flowing effortlessly together. The kitchen is a perfect balance of style and function, featuring stainless steel appliances, abundant counter space, and thoughtful design for everything from quiet dinners to lively gatherings. The primary suite offers a private retreat with a spa-like bathroom, while the additional bedrooms are flexible and inviting, ready for work, rest, or play. Outside the walls of this home, you'll find an unbeatable community experience. Stroll along the scenic walking path that meanders through the neighborhood, enjoy sunny afternoons at the sparkling community pool, or host celebrations at the clubhouse. The expansive central green space invites everything from relaxing picnics to casual outdoor games, creating a true extension of your living space. After spending time utilizing the community amenities, relax and unwind on your own private patio just off the kitchen and dining area. Whether looking for a social experience or private getaway, this home is the perfect blend, offering both options to its future owners. With its ideal location near schools, parks, and shopping, this home is your gateway to a balanced, vibrant lifestyle, in a community that truly feels like home.
- Type:
- Single Family
- Sq.Ft.:
- 2,450
- Status:
- Active
- Beds:
- 3
- Lot size:
- 0.5 Acres
- Year built:
- 2023
- Baths:
- 2.00
- MLS#:
- 1277306
- Subdivision:
- South Hampton
ADDITIONAL INFORMATION
Amazing Mountain Views!!!! This beautiful 2450 square foot, 3BR/2BA (1 additional rooms can be used as office, craft, bed, etc)rancher located in prestigious South Hampton Subdivision was custom built in 2023. It has many upgrades including a stunning open-concept layout that seamlessly connects the living, dining, and kitchen areas. The gourmet kitchen features a stone accent cooking area, high-end stainless steel appliances, granite countertops, and a spacious island perfect for entertaining. The comfortable living room has an amazing stone fireplace and loads of natural light. The spacious master suite has a large closet, dual sink vanity and a beautiful, tiled shower. The bonus room is perfect for many uses, media room, playroom, man cave, craft room, etc. Outside, you'll find amazing views from the large covered front porch and also has a private covered patio, ideal for outdoor gatherings. This is a must-see for anyone seeking modern elegance in a desirable community! For more pictures and video go to: https://tyler-fraser-real-estate-photography.aryeo.com/sites/3015-s-hampton-way-maryville-tn-37803-11792284/unbranded
$1,690,000
720 Oxford Hills Drive Maryville, TN 37803
- Type:
- Single Family
- Sq.Ft.:
- 6,670
- Status:
- Active
- Beds:
- 4
- Lot size:
- 1.29 Acres
- Year built:
- 1989
- Baths:
- 7.00
- MLS#:
- 1276894
- Subdivision:
- Oxford Hills
ADDITIONAL INFORMATION
Truly a rare find in Maryville, come discover the epitome of luxury living in this extraordinary residence nestled on a picturesque 1.29-acre lot in the heart of Maryville. This meticulously renovated and expanded home offers approximately 6670 sq ft, seamlessly blending elegance with warmth to create a truly inviting atmosphere. With this home, you can have it all and you'll never want or need to leave home again! Originally purchased in 2003, the current owners embarked on an ambitious project of a complete renovation and more than doubled the home's square footage. The transformation, executed by the highly renowned Lamon and McDaniel builders, has resulted in a masterpiece of design and functionality. This three-level home boasts four bedrooms, five full bathrooms, and two half bathrooms, providing ample space for both family living and entertaining. As you enter the property, you'll be captivated by its striking architectural design and the exterior featuring a harmonious blend of stone and Hardie plank siding blending beautifully into the yard's wooded backdrop. Step inside, and you'll be greeted by beautiful hardwood floors that flow throughout the main and upper level. The living room, complete with a cozy wood-burning fireplace and built in cabinetry, sets the tone for comfortable gatherings or a quiet retreat. The heart of the home is undoubtedly the kitchen, where culinary enthusiasts will delight in the beautiful wood cabinetry, granite countertops, double oven with 2 warming drawers, gas cooktop, and a spacious pantry. A special treat is the pellet ice maker! The fully appointed kitchen is a chefs dream & lends itself well to small groups around the island or grand gatherings spilling into the dining area, great room, & living room. The seller particularly enjoyed hosting Thanksgiving dinners where there was adequate room for at least 45 for dining. With the open layout, the host was easily able to put enough tables and chairs for everyone to comfortably have a seat. The kitchen opens into a dining area and the great room with its impressive cathedral ceiling and oversized windows, bathing the room in an abundance of natural light. The floor to ceiling stone gas fireplace is a focal point of the great room & the neutral colors are warm & inviting. For added convenience on the main level is a 1/2 bath and you'll also find a well-appointed laundry room located adjacent to the garage. Ascending to the second level via one of two staircases you'll find extensive cabinetry and built-in desks in the loft area, perfect for a home office or study nook. On one end of the catwalk, you'll find 2 bedroom en suites, and an additional bedroom and full bath. Each bedroom has oversized closets for plenty of storage. Located on the opposite end is the primary en suite, a true retreat that rivals the finest luxury spas. The primary bedroom features a see-through gas fireplace, creating a romantic and cozy atmosphere. The primary bathroom is a spa-like oasis, boasting an oversized tile shower, soaking tub, dual vanities, and the see-through fireplace. A coffee bar area adds a touch of indulgence to your morning routine. A very impressive feature is the primary closet, rivaling the size of another bedroom and complete with an island for extra storage. The exceptional floor plan creates privacy and comfort for each living space. An additional level offers a bonus room perfect for a home gym, playroom, or private study, with an adjoining half bathroom and plenty of extra attic storage. The fully finished walk-out basement is an entertainer's dream. A recreation room with knotty pine walls and a wood-burning fireplace provides a cozy spot for casual gatherings, while the kitchenette ensures refreshments are always within reach. A full bathroom adds convenience for guests. The piece de resistance of this level is the phenomenal theater room, offering an immersive cinematic experience without leaving the comfort of your home. Step outside, and you'll find yourself in a private oasis that rivals the finest resorts. The outdoor space is truly exceptional, featuring an incredible heated in-ground saltwater pool with a waterfall spillover area and a hot tub. The pool house, complete with a wood-burning fireplace, gas grill, refrigerator and a TV viewing area is the perfect spot for watching fall football games or enjoying summer evenings. The 1/2 bath and laundry in the pool house are added conveniences! Sports enthusiasts will appreciate the full-size, lighted tennis courts with a seated bench area. An extensive multi-level deck system provides ample space for outdoor dining and entertaining. The wooded and private backyard creates a serene backdrop for this outdoor paradise. With its lush landscaping and thoughtful design, the exterior spaces feel like an extension of the home's interior luxury. The basement and the backyard hold most of the memories for the children who grew up in the home.The basement has a door to the backyard so they loved big sleepovers where they could be loud, stay up late, swim, play tennis, and then end the night watching movies in the theater room. The circular driveway offers convenient access, abundant parking, and makes entering and exiting the property seamless while the three-car garage provides ample storage for vehicles and additional belongings. Located in a great neighborhood within the highly sought-after and award-winning Maryville school district, this property offers the perfect blend of privacy and convenience. You'll love everything Maryville has to offer. Come see why we love to call it home! McGhee Tyson airport is a quick 15 minute drive from your home. With the Great Smoky Mountains as a backdrop, the natural beauty in the area is second to none! You'll enjoy hiking, sunset drives through the mountains, fishing, boating and kayaking in one of many lakes or rivers. For the motorcycle enthusiast, you're not far from the infamous Dragon. Winding
- Type:
- Single Family
- Sq.Ft.:
- 1,400
- Status:
- Active
- Beds:
- 2
- Lot size:
- 0.6 Acres
- Year built:
- 1994
- Baths:
- 3.00
- MLS#:
- 1276583
- Subdivision:
- Greenwood
ADDITIONAL INFORMATION
What a great opportunity to be in much sought after Greenwood Sub...great schools close to shopping, mall, entertainment, activities for all....great family neighborhood!!home is under construction and should be finished by October 15!! Basement is unfinished but could provide space for another bedroom and bath. Approximately 1000 sf unfinished. Spacious, , private lot and wonderful for entertaining! Nothing overlooked in this family friendly home!! Call agent for more information regarding upgrades and finishes!!
- Type:
- Single Family
- Sq.Ft.:
- 3,248
- Status:
- Active
- Beds:
- 5
- Lot size:
- 1.28 Acres
- Year built:
- 2007
- Baths:
- 4.00
- MLS#:
- 1276580
- Subdivision:
- Kagley View Heights
ADDITIONAL INFORMATION
If you have been dreaming of a spacious home with a mountain view, a pool and plenty of storage then this is the house for you! This spacious home is located on a dead end, tree lined lane. Only 3 other homes share the lane giving you little traffic and plenty of privacy. On the main level you will enjoy an open concept living, dining and kitchen area, with partial views of the mountains. There is a fire place in the living room to cozy up in front of during those cold and rainy winter nights. The main level also includes the primary bedroom with en suite and two guest bedrooms, along with guest bath and half bath, indoor laundry, and a big walk in pantry. Downstairs has a huge bonus room that is currently being used as a family room, two additional rooms with closets being used as bedrooms, a spacious full bath, and 5 additional smaller bonus rooms that your imagination is the limits on what they could be used for. Perhaps office space, storage, playroom, craft room, workout room, hobby room, pool toy storage, etc. Downstairs you also have walkout access to the back of the home. Home has a beautiful pool with wraparound decking great for those warm summer days and for entertaining guests and family. Septic was pumped in July 2024 and seller had a new roof put on in August 2024. This fantastic spacious home is ready for its new owners! Showings by appointment and please do not drive by.
- Type:
- Single Family
- Sq.Ft.:
- 4,908
- Status:
- Active
- Beds:
- 6
- Lot size:
- 0.62 Acres
- Year built:
- 1988
- Baths:
- 5.00
- MLS#:
- 1275764
- Subdivision:
- Wimbledon
ADDITIONAL INFORMATION
Room for everyone and everything in this gorgeous Maryville city home located in highly desirable Wimbledon subdivision. This exceptional three-level brick home offers an impressive 4,900 square feet of living space, perfect for those seeking comfort and versatility. With 6 bedrooms and 4 and 1/2 bathrooms, this residence provides ample room to live, work, and play! The property boasts a finished walk-out basement, complete with its own kitchen (oven/stove could easily be added but is not there now), bathroom, bedroom, and generous sized family room with fireplace. This space is ideal for multi-generational living or hosting guests. Let's take a tour--as you enter the main level, the foyer and stairs provide an incredible ''wow'' factor and set the expectations for the incredible features this home has to offer. To the left is a formal dining room, the perfect size for family dinners or hosting holiday gatherings. The spacious, renovated kitchen is a chef's dream. In fact, the seller is quite the accomplished baker and chef and has ensured there is ample cabinetry and counter space for preparing meals and storage. The kitchen also provides a gas cook top, pantry, and breakfast nook--perfect for every day dining. The family room has gorgeous hardwood floors and a beautiful fireplace providing an area everyone will naturally be drawn to for rest and relaxation. The primary ensuite on the main level offers privacy and features a very spacious primary bathroom with both tub and shower. An additional room on the main is perfect as an office or music room adding a touch of sophistication, while the large laundry area and tastefully renovated half bath on the main offer practicality. Upstairs, four additional bedrooms and 2 bathrooms await, ensuring everyone has their own personal space. The home has undergone numerous upgrades and renovations, blending modern amenities with timeless charm. Step outside to enjoy the expansive screen porch which spans the entire back of the home and provides plenty of room for everyone to kick back and enjoy. The level, fenced yard is perfect for outdoor gatherings, play area for the kids or pets, or simply relaxing. This East Tennessee neighborhood is full of southern charm offering estate size yards, stately homes, and mature trees providing the perfect environment for kids to play, neighbors to stop and chat while walking dogs, or a wave to the neighbor as they tend to their yard.The property's location offers easy access to the greenbelt system and parks, ideal for those who appreciate an active lifestyle. Situated within the highly-regarded Maryville City School district, this home is a quick drive to the airport and major interstates. Whether you're drawn to the beautiful upgrades, the spacious layout, or the prime location, this house is ready to become yours! Don't miss the opportunity to make this exceptional property yours!
- Type:
- Single Family
- Sq.Ft.:
- 2,148
- Status:
- Active
- Beds:
- 3
- Lot size:
- 0.39 Acres
- Year built:
- 2024
- Baths:
- 2.00
- MLS#:
- 1276137
- Subdivision:
- Griffitts Mill At Mint
ADDITIONAL INFORMATION
All brick new construction ranch home in the beautiful Griffitts Mill at Mint subdivision. Upgrades include LVP flooring through out, extensive trim package, granite counter tops, coffered ceilings in the living area and main bedroom, custom cabinets with soft close drawers and doors, 3 car garage with extra concrete driveway for your RV, Camper, or boat. The subdivision has beautiful mountain views and a beautiful walking trail which follows 9-mile creek and has a relaxing water fall. The covered front porch faces the mountains and a covered back porch for is great for relaxing or grilling.
- Type:
- Single Family
- Sq.Ft.:
- 1,550
- Status:
- Active
- Beds:
- 3
- Lot size:
- 0.28 Acres
- Year built:
- 1987
- Baths:
- 2.00
- MLS#:
- 1276058
- Subdivision:
- Windridge
ADDITIONAL INFORMATION
Welcome home to a place where life unfolds in the best possible way. This 3-bedroom, 2-full bathroom home is designed for the kind of living that makes every day feel special. Step into the heart of the home—a bright, open kitchen that invites you to linger. Whether it's pancake mornings or dinner conversations, the space flows effortlessly into the dining and living areas, perfect for gathering, laughing, and making the most of time together. The spacious living room is ready to host movie marathons, game nights, or quiet afternoons with a favorite book. Large windows flood the space with natural light, making it a cozy spot to unwind or reconnect. At the end of the day, retreat to the primary suite, a peaceful sanctuary with its own private bathroom. The two additional bedrooms offer plenty of space for restful nights, creative play, or personal projects—versatile enough to be whatever you need them to be. Out back, the private yard on a quiet cul-de-sac awaits your imagination. There's room for gardening, grilling, and starlit evenings. It's the kind of place where moments turn into lasting memories. Nestled in an incredibly convenient Maryville location, close to schools, parks, and local favorites, this is more than just a home—it's where you'll find the space and comfort to enjoy life to the fullest.
- Type:
- Single Family
- Sq.Ft.:
- 2,224
- Status:
- Active
- Beds:
- 3
- Lot size:
- 0.22 Acres
- Year built:
- 1998
- Baths:
- 3.00
- MLS#:
- 1275766
- Subdivision:
- Grand Vista
ADDITIONAL INFORMATION
Come view this Beautiful Brick Home in Maryville Tn. Very Spacious open floor plan! In the Grand Vista subdivision! Very nice neighborhood! Great New landscaping! Very convenient and close to Shopping and Hospital! 20 minutes to McGhee Tyson AIRPORT! ONE HOUR to DOLLYWOOD and Pigeon Forge and Gatlinburg! Only minutes to Knoxville and Turkey Creek shopping! Large Primary bedroom with En-Suite! Home has newer Roof and Newer HVAC system!
- Type:
- Single Family
- Sq.Ft.:
- 4,003
- Status:
- Active
- Beds:
- 2
- Lot size:
- 5.02 Acres
- Year built:
- 2006
- Baths:
- 5.00
- MLS#:
- 1275128
- Subdivision:
- Butler Mill Farms
ADDITIONAL INFORMATION
Escape to your dream retreat for you and your family in this stunning log home, situated on 5 acres of scenic beauty in Maryville, Tennessee. This property offers a blend of rustic charm and modern comfort. Although the septic is permitted for 2 bedrooms, this spacious home features 3 additional rooms and 4.5 bathrooms allowing you to customize your living space to suit your needs- whether for family, guests or a home office. The updated finished basement, featuring a separate entrance, can serve as a mother-in-law suite or even as a short-term rental option. This home is equipped with stainless steel appliances, a barbeque grill, a home generator, 2 carports and a 2-car garage. An expansive back deck and covered front porch provide the perfect spot for relaxing and taking in the stunning views. An additional 5.5-acre lot included in purchase, offering even more possibilities for your dream home. Call today to schedule your showing! Sellers are motivated!!
- Type:
- Single Family
- Sq.Ft.:
- 1,964
- Status:
- Active
- Beds:
- 3
- Lot size:
- 0.28 Acres
- Year built:
- 2020
- Baths:
- 3.00
- MLS#:
- 1275013
- Subdivision:
- Griffitts Mill At Mint
ADDITIONAL INFORMATION
This beautifully designed home offers over 1,900 square feet of living space, featuring 3 spacious bedrooms and 2.5 baths, all conveniently located just minutes from Maryville. The main level welcomes you with an inviting living room, perfect for relaxation, along with a half bath for guests. The kitchen is a chef's delight, boasting stainless steel appliances and ample space for cooking and entertaining. Upstairs, you'll find all three generously sized bedrooms, each with large closets that provide plenty of storage. The primary suite includes a private bathroom with a walk-in shower and a roomy closet. For added convenience, the laundry room is also located on the upper level. Step outside to enjoy the covered patio, an ideal spot for unwinding in privacy. Don't miss your chance to see this fantastic home—schedule your private showing today!
- Type:
- Single Family
- Sq.Ft.:
- 2,306
- Status:
- Active
- Beds:
- 3
- Lot size:
- 5.12 Acres
- Year built:
- 2001
- Baths:
- 3.00
- MLS#:
- 1274697
- Subdivision:
- Chilhowee Mtn Est
ADDITIONAL INFORMATION
Escape to your own private haven with this beautiful home set on over 5 acres, offering stunning seasonal mountain views. Enjoy peace, seclusion , and the natural beauty surrounding this property, perfect for those who value privacy and serene living. There are no restrictions on this property to use as an over night rental or as a primary residence. Sellers have added an additional bonus room with almost 700sqft of living space! Updates to the home include and water purification system thoughtout, granite countertops and high-end kitchen appliances. All furnishings will convey with this home- *picture in living room and comforter in priamary will not convey
- Type:
- Single Family
- Sq.Ft.:
- 1,843
- Status:
- Active
- Beds:
- 3
- Lot size:
- 0.35 Acres
- Year built:
- 2020
- Baths:
- 3.00
- MLS#:
- 1274126
- Subdivision:
- Griffitts Mill At Mint
ADDITIONAL INFORMATION
Welcome home to this nice move-in ready 3 BR, 2 1/2 bath home in Griffitts Mill Subdivision! Inside you will find a large open living/dining space, kitchen with ample counter space, stainless appliances, an island, and a pantry. The large upstairs primary bedroom has a private bath and walk-in closet. A washer & dryer will remain in the utility room upstairs. Come enjoy a large fenced backyard with patio that is perfect for grilling & gathering friends. Carpets have been professionally cleaned, some rooms are newly painted, garage door has an added pin pad, and custom real wood blinds with valances have been added throughout. A private neighborhood sewer system is handled by TN Waste Management. The development includes walking trails along Nine Mile Creek with a bridge and water fall. A floor plan is available upon request. Buyers/buyer's agent is responsible for verifying any and all information.
- Type:
- Single Family
- Sq.Ft.:
- 1,765
- Status:
- Active
- Beds:
- 3
- Lot size:
- 0.36 Acres
- Year built:
- 1974
- Baths:
- 3.00
- MLS#:
- 1274029
- Subdivision:
- Fairview Heights
ADDITIONAL INFORMATION
This charming home is a great find, combining comfort, convenience, and a bit of privacy. Situated in an established subdivision with minimal restrictions, it boasts a spacious layout perfect for everyday living. Bedrooms: 3 generously sized bedrooms provide ample space for rest and relaxation. The owner's suite features its own en-suite bathroom. Bathrooms: The home includes 2 full bathrooms and 1 half bath. Living Areas: The split foyer design enhances the sense of space, with a welcoming entryway leading up to the main living areas. This layout provides a seamless flow between the living room, dining area, and kitchen, making it ideal for both everyday living and entertaining. Basement: The finished basement provides plenty of space for additional living quarters or use as a recreation room, home office, play room, the possibilities are endless! Garage and Parking: The 2-car garage offers secure parking and additional storage space, with enough room for vehicles and extra belongings. There is an additional ''turn around'' parking area large enough for two additional vehicles. Outdoor Space: The fenced back lawn provides a private and secure area for outdoor activities, gardening, or simply relaxing. It's a great spot for pets, children, or hosting gatherings. Proximity to City Amenities: Within close proximity to city amenities, yet you only pay county taxes! You benefit from urban conveniences—such as shopping, dining, and entertainment options—while enjoying the lower tax rates of a county setting. Established and Minimally Restricted Subdivision: The subdivision is well-established, with mature landscaping and a sense of community. Minimal restrictions mean you have more flexibility with how you use and maintain your property, which can be a big plus for homeowners who value a bit of freedom. Overall, this home offers a balanced blend of modern convenience and suburban tranquility, making it an attractive option for those looking for a comfortable living space with easy access to city life. Call today to view!
$329,000
111 Fowler Drive Maryville, TN 37803
- Type:
- Single Family
- Sq.Ft.:
- 1,222
- Status:
- Active
- Beds:
- 3
- Lot size:
- 0.6 Acres
- Year built:
- 1965
- Baths:
- 2.00
- MLS#:
- 1273927
- Subdivision:
- College Park
ADDITIONAL INFORMATION
Seller may consider buyer concessions if made in an offer. Welcome to this stunning property, where luxury meets comfort. The home features a cozy fireplace, ideal for chilly evenings. The neutral color scheme and fresh interior paint create a warm and inviting ambiance. The kitchen is a chef's dream, with a stylish backsplash and all-new stainless steel appliances. Enjoy outdoor relaxation on the serene patio. The home has been upgraded with new flooring and appliances, offering a modern touch. This property perfectly blends style and functionality. Don't miss out—this captivating home is a must-see!
$450,000
2309 Shawn Drive Maryville, TN 37803
- Type:
- Single Family
- Sq.Ft.:
- 1,872
- Status:
- Active
- Beds:
- 3
- Lot size:
- 0.35 Acres
- Year built:
- 1973
- Baths:
- 2.00
- MLS#:
- 1272914
- Subdivision:
- Green Valley
ADDITIONAL INFORMATION
This charming 3-bedroom, 2-bathroom Maryville home offers a wealth of features and upgrades. Every square foot of this property is thoughtfully designed for maximum usability. The home boasts an updated kitchen, renovated bathroom, open floor plan, and new TREX deck! Electrical panel and HVAC unit are both less than 4 years old. Enjoy outdoor living with a large saltwater swimming pool, ideal for relaxation or hosting gatherings. The property also features a spacious 24x24 detached garage, providing ample storage or workshop space. The finished basement area adds even more versatility to the home, offering additional living space for a media room, office, or play area. With numerous updates throughout, this home is ready for you to move in and enjoy all it has to offer. Buyer to verify all information.
- Type:
- Condo
- Sq.Ft.:
- 1,258
- Status:
- Active
- Beds:
- 2
- Lot size:
- 0.07 Acres
- Year built:
- 1988
- Baths:
- 3.00
- MLS#:
- 1272885
- Subdivision:
- Bayberry Terrace
ADDITIONAL INFORMATION
The perfect opportunity awaits with this cute as a button two bedroom 2.5 bath townhome inside the Maryville City Limits. Walking distance to Sandy Springs Park, which includes the Maryville Greenway and tennis courts, local schools, churches, dining and shopping. All within minutes of your front door. Lovingly cared for, this townhome has a nice sized great room with a gas log f/p and a set of slider doors that take you out to a private covered porch and a peaceful oasis with the beautifully landscaped yard. The kitchen is bright with stainless appliances, a new farm sink and tile backsplash. Upstairs you have 2 master suites, both bedrooms have full baths and a laundry room and linen closet in the hallway. Lots of extra storage can be found in the attached one car garage, this one is sure to please. Call today for your private tour.
- Type:
- Single Family
- Sq.Ft.:
- 1,935
- Status:
- Active
- Beds:
- 4
- Lot size:
- 0.41 Acres
- Year built:
- 1950
- Baths:
- 2.00
- MLS#:
- 1272875
ADDITIONAL INFORMATION
BLOUNT COUNTY< TN !!!! Investors- RE Portfolio -CASH Purchase - Sold -AS -IS - seller to make no repairs or replace. Initially a market with gas tanks then a 4bdrm- With the right layout and some planning It could be any number of possibilities. 2 electric meters Buyer and Buyers representatives to perform all due diligence.
- Type:
- Single Family
- Sq.Ft.:
- 2,458
- Status:
- Active
- Beds:
- 3
- Lot size:
- 0.43 Acres
- Year built:
- 1961
- Baths:
- 3.00
- MLS#:
- 1271188
- Subdivision:
- Lonas Addition
ADDITIONAL INFORMATION
Welcome to your newly renovated sanctuary in the heart of Maryville City, where modern comfort meets suburban charm. This 3-bed, 2.5-bath brick basement ranch has been thoughtfully upgraded to meet the needs of today's East Tennessee family. Step into the heart of the home, where the open kitchen and dining area beckon with new cabinets, coffee bar, elegant granite countertops, a breakfast bar, and stainless steel appliances, perfect for culinary enthusiasts and entertainers alike. Hardwood and tile floors throughout add a touch of sophistication and easy maintenance. A laundry room on the main floor makes this chore a breeze. Cozy up by the crackling fireplace in the living room, where new LED lighting creates a warm ambiance, complemented by insulated vinyl windows that offer both energy efficiency and tranquility. Step outside from the dining room onto the expansive, multi-level covered back deck, complete with a relaxing hot tub on 220V power — an ideal spot to unwind and enjoy the serene surroundings under the stars. The hot tub has an integrated hard cover that locks, and the deck has a gate that locks, blocking the stairs, making the entire deck safe for adventurous little ones who like to climb! Downstairs, a large, finished basement rec room awaits, featuring a wood-burning fireplace for relaxed gatherings or cozy evenings. Make it another bedroom, a place for teens to hang out, or even an expansive home office. For the eco-conscious, there's a charging station (220V) in the garage for your plug-in vehicle, adding convenience to your daily routine. Beyond the main house, discover a detached 350 sq ft. art/craft studio nestled in the back yard under the towering pine trees. Fully finished, insulated, air-conditioned/heated, with access to a water line, it's a perfect canvas for your creative endeavors or a peaceful retreat away from the hustle and bustle. Additional storage is provided by a 10'x16' shed, ideal for tools, equipment, or toys. The partially fenced back yard, attached to the deck by an easily managed set of stairs, offers a safe haven for your pets to roam freely. Located on a quiet street within walking distance to Maryville's beloved Bruster's Ice Cream, this home embodies convenience and community. Don't miss your chance to experience the best of Maryville living in one of the nicest neighborhoods this town has to offer, where neighbors host yearly potluck dinners and kids love trick-or-treating. Schedule your tour today and discover why this could be your perfect new home. Buyer to verify all details. This is an Owner/Agent property.
| Real Estate listings held by other brokerage firms are marked with the name of the listing broker. Information being provided is for consumers' personal, non-commercial use and may not be used for any purpose other than to identify prospective properties consumers may be interested in purchasing. Copyright 2025 Knoxville Area Association of Realtors. All rights reserved. |
Maryville Real Estate
The median home value in Maryville, TN is $336,600. This is higher than the county median home value of $325,100. The national median home value is $338,100. The average price of homes sold in Maryville, TN is $336,600. Approximately 63.31% of Maryville homes are owned, compared to 28.63% rented, while 8.06% are vacant. Maryville real estate listings include condos, townhomes, and single family homes for sale. Commercial properties are also available. If you see a property you’re interested in, contact a Maryville real estate agent to arrange a tour today!
Maryville, Tennessee 37803 has a population of 31,281. Maryville 37803 is more family-centric than the surrounding county with 30.24% of the households containing married families with children. The county average for households married with children is 28.4%.
The median household income in Maryville, Tennessee 37803 is $71,503. The median household income for the surrounding county is $64,593 compared to the national median of $69,021. The median age of people living in Maryville 37803 is 40.4 years.
Maryville Weather
The average high temperature in July is 88 degrees, with an average low temperature in January of 28 degrees. The average rainfall is approximately 50 inches per year, with 6 inches of snow per year.
