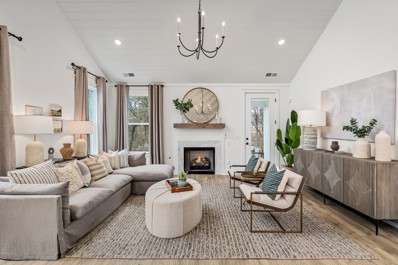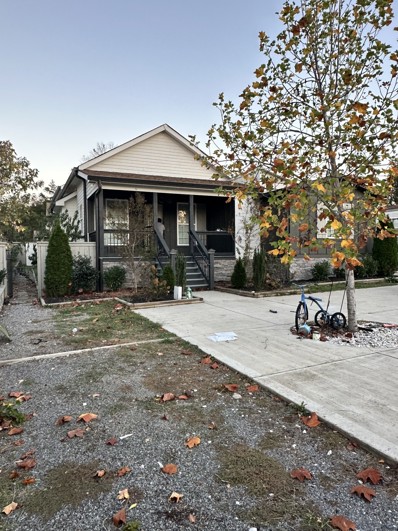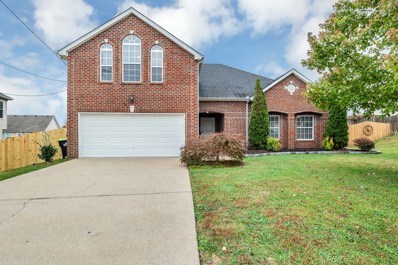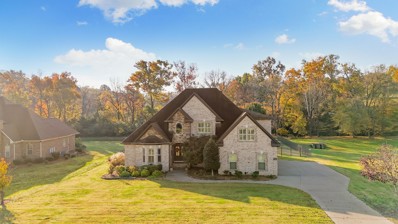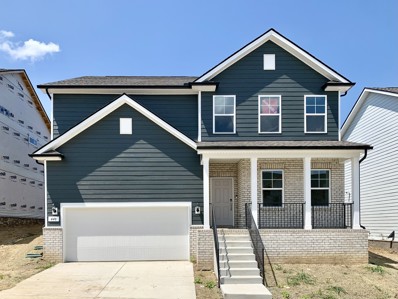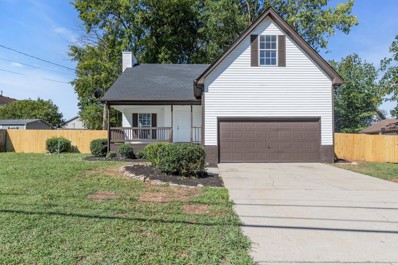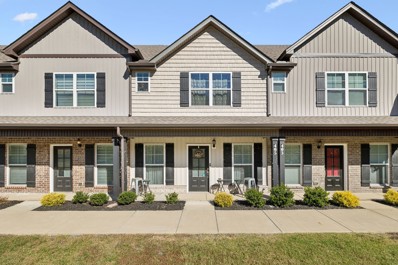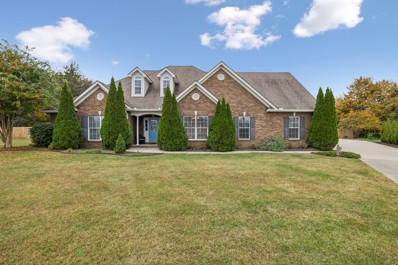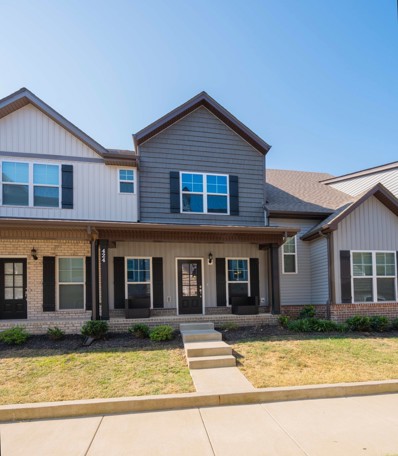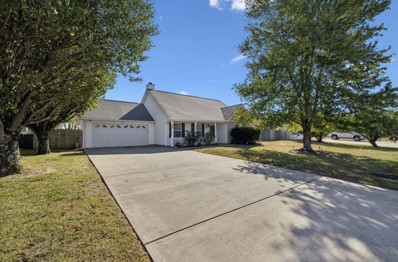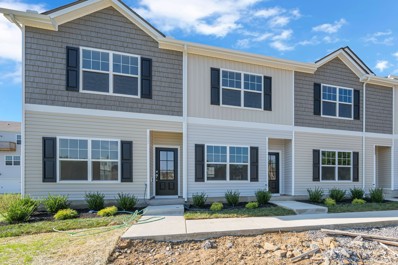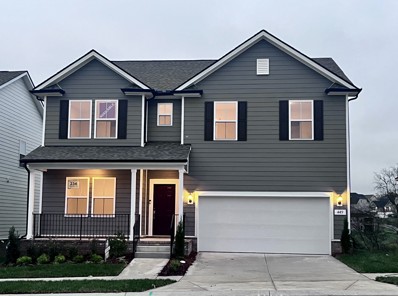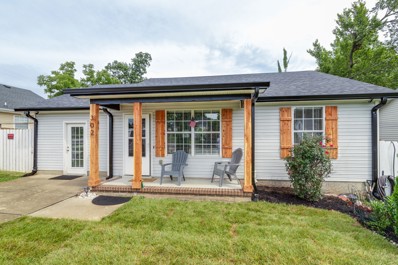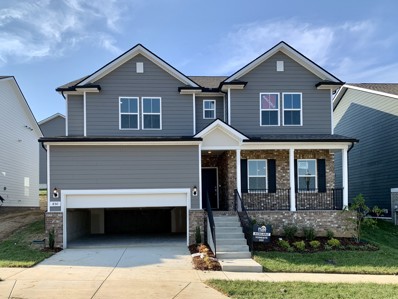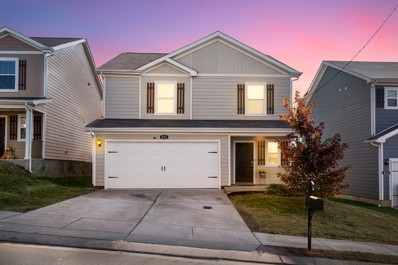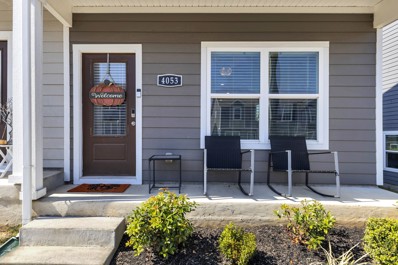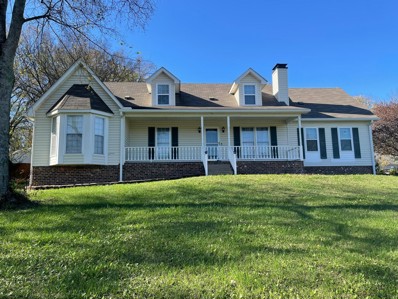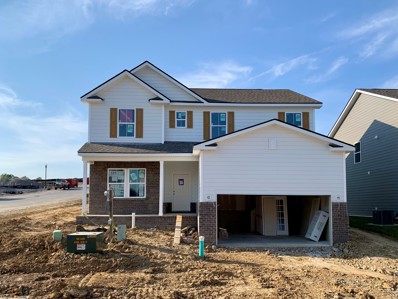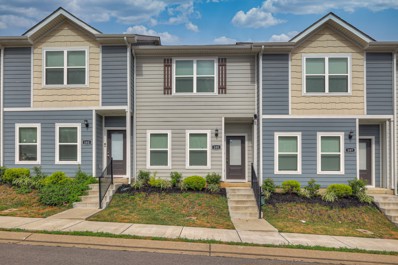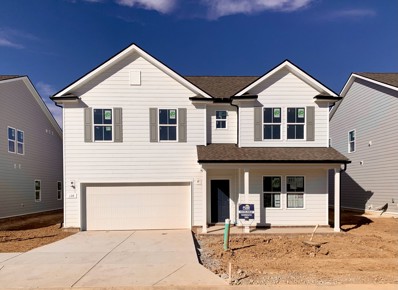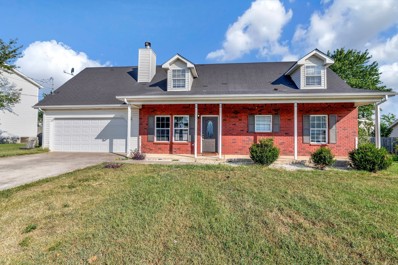La Vergne TN Homes for Sale
- Type:
- Single Family
- Sq.Ft.:
- 2,729
- Status:
- Active
- Beds:
- 4
- Year built:
- 2024
- Baths:
- 4.00
- MLS#:
- 2755294
- Subdivision:
- Portico
ADDITIONAL INFORMATION
Last remaining lots for sale at Portico -CHOOSE YOUR OWN DESIGN! This Winchester 4 bedroom floorplan offers primary bedroom down, PLUS 3 bedrooms, 2 baths & bonus room on the 2nd level. Includes: craftsman trim, RevWood in main space, tile kitchen backsplash, stainless appliances, granite kitchen counters, tiled wet areas, quartz bathroom counters, designer light fixtures & more! See sales rep for lot premium & upgrade options such as gourmet kitchen, 5th bed, study/dining, covered porch, fireplace & soaking tub. September Incentives include $10,000 towards closing costs and $10,000 off upgrades when atleast $30,000 is spent with use of preferred lender and title company. Stellar location with tons of retail & restaurants within minutes. Highly rated schools. Photography of our model home. Real Estate Agents welcome
- Type:
- Mobile Home
- Sq.Ft.:
- 2,700
- Status:
- Active
- Beds:
- 5
- Lot size:
- 0.21 Acres
- Year built:
- 2017
- Baths:
- 4.00
- MLS#:
- 2755010
- Subdivision:
- Plantation Village
ADDITIONAL INFORMATION
5-Bedroom Home with Fully Equipped Detached Studio Apartment in La Vergne, TN Welcome to this spacious 5-bedroom home, offering room for everyone in a peaceful La Vergne neighborhood! This property features a unique detached studio apartment, complete with a full bath, kitchen, and laundry—perfect for an in-law suite, guest accommodations, or a private workspace. The main house provides generous bedrooms, a cozy living room, and a modern kitchen, ideal for family gatherings or entertaining. Enjoy the convenience of nearby schools, parks, and shopping, as well as easy access to local amenities. With its ample space and flexible layout, this home is a rare find, offering comfort and versatility in an ideal location.
- Type:
- Single Family
- Sq.Ft.:
- 2,644
- Status:
- Active
- Beds:
- 4
- Lot size:
- 0.28 Acres
- Year built:
- 2005
- Baths:
- 2.00
- MLS#:
- 2758645
- Subdivision:
- Lake Forest Est Ph 60
ADDITIONAL INFORMATION
Step inside this beautifully maintained 4-bedroom, 2-bathroom home, where comfort and convenience meet. Perfect for those seeking one-level living, this home offers a spacious layout with a bonus room upstairs, making it ideal for family life or entertaining. The inviting living area flows effortlessly into the dining space, creating a warm and open atmosphere for gatherings or quiet nights at home. The kitchen is a true heart of the home, with plenty of cabinet space and a welcoming feel—perfect for preparing meals or enjoying casual family time. The large owner’s suite offers a peaceful retreat, with plenty of room to relax and an en-suite bath featuring a soaking tub and separate shower. Each of the three additional bedrooms is generously sized, offering ample space for family, guests, or even a home office. Upstairs, the bonus room provides flexible space, whether you need a playroom, media room, or just a cozy getaway for yourself. Outside, the screened-in back porch is the ideal spot to enjoy your morning coffee or unwind after a busy day. The fenced-in backyard offers plenty of room for outdoor activities or simply relaxing in privacy. The lovely patio adds even more space for entertaining or hosting BBQs with friends and family. Located in a quiet, well-maintained neighborhood, this home is just minutes from I-24, making it easy to access Nashville, local shopping, and dining. With its spacious layout, comfortable one-level living, and versatile bonus room, this home truly offers something for everyone. Special Financing Incentive! Take advantage of a great offer when you use our partnered lender—receive 1% of the home’s purchase price to use toward interest rate buy-down or other closing costs. Seller Concessions Ask us about concessions being offered to the buyer from the seller! Don’t miss your chance to see this charming home—schedule your tour now!
- Type:
- Single Family
- Sq.Ft.:
- 3,694
- Status:
- Active
- Beds:
- 4
- Lot size:
- 1.03 Acres
- Year built:
- 2011
- Baths:
- 4.00
- MLS#:
- 2754353
- Subdivision:
- The Woods At Martins Bend
ADDITIONAL INFORMATION
Over an acre with a creek, saltwater pool, fenced yard, firepit, and outdoor kitchen complete with grill, side burner, sink, and fridge—ideal for entertaining! Inside, enjoy a luxury kitchen with a copper farmhouse sink, huge storage island, and plantation shutters throughout. Get Nolensville’s best amenities in your backyard without paying the price AND without paying Williamson county taxes! A home like this just half a mile away list for $1.3M! Bonus room gives option for 5th bed. *** We have a recent inspection report that we can share! ***
- Type:
- Single Family
- Sq.Ft.:
- 2,682
- Status:
- Active
- Beds:
- 5
- Year built:
- 2024
- Baths:
- 3.00
- MLS#:
- 2752887
- Subdivision:
- Hamlet At Carothers Crossing
ADDITIONAL INFORMATION
Marketed price includes preferred lender credit applied as a discount. The well-appointed exterior provides curb appeal with a contrasting light brick & dark gray Hardie siding. Downstairs Bedroom + Full Bath offers guests/family a private retreat to stay over while the rest of the family can enjoy their separate space upstairs. Second floor includes an open Loft and Laundry Room located away from the rest of the bedrooms. Relax in the large Owner's Suite, featuring a Tray Ceiling and secluded views of green space. Owner's Bath is designed with a Separate Tub & Tiled Walk-in Shower & dual vanities with Quartz Countertops. Enjoy grilling and entertaining from your Covered Back Patio overlooking natural green space. This fully upgraded home showcases a modern, white Kitchen, equipped with Soft Close Cabinets with Pull Out Drawers. See Sales Consultant for details.
- Type:
- Single Family
- Sq.Ft.:
- 1,699
- Status:
- Active
- Beds:
- 4
- Lot size:
- 0.27 Acres
- Year built:
- 1994
- Baths:
- 3.00
- MLS#:
- 2752510
- Subdivision:
- Lake Woods Phase 3 Revised
ADDITIONAL INFORMATION
Beautiful House Offers 4 Bedrooms, 2.5 Baths, 2 Car Garage With Spacious Front and Back Yards. Renovated with New Roof, New Stainless Steel Appliances, New Back Splashes in Wet Areas, New Deck, New Hardwood Flooring throughout The Entire House, Fresh Paint, And More. Come and See It Yourself.
- Type:
- Townhouse
- Sq.Ft.:
- 1,558
- Status:
- Active
- Beds:
- 2
- Year built:
- 2021
- Baths:
- 3.00
- MLS#:
- 2752031
- Subdivision:
- Holland Ridge Villas
ADDITIONAL INFORMATION
Welcome to this well-maintained townhome featuring 2 spacious bedrooms, each with its own ensuite bathroom for ultimate privacy. The upstairs flex room provides a versatile space—perfect for a home office or additional living area. The primary bedroom boasts two generous walk-in closets for ample storage. Enjoy an expansive open-concept layout on the main level, ideal for entertaining. The spacious kitchen is equipped with stainless steel appliances, stylish cabinetry, granite countertops, and a central island. Conveniently located near shopping, this townhome offers a quick 30-minute commute to BNA Airport, downtown Nashville, and Murfreesboro, combining comfort with accessibility. Don’t miss out—schedule your showing today!
- Type:
- Single Family
- Sq.Ft.:
- 2,812
- Status:
- Active
- Beds:
- 3
- Lot size:
- 0.91 Acres
- Year built:
- 2010
- Baths:
- 3.00
- MLS#:
- 2751658
- Subdivision:
- Hampton Roads Est Ph 3
ADDITIONAL INFORMATION
Beautiful, meticulously maintained all-brick home located in desirable Rutherford County subdivision and just 3 miles from a public boat ramp on Percy Priest Lake. This remarkable 3-bedroom, 2.5-bath property features gleaming hardwood floors in the living spaces including a family room with vaulted ceiling and floor-to-ceiling rock fireplace with gas logs, formal dining room with tray ceiling, large office, breakfast area, kitchen with stainless steel appliances and granite countertops, butler’s pantry and large walk-in pantry. The split bedroom design offers a large master bedroom with ensuite bathroom featuring slate tiles, tiled shower, whirlpool tub and separate vanities, and 2 additional bedrooms and an adjacent full bathroom with slate tiles on the other side of the house. Bonus room above the garage has new carpet and could be a media room or bedroom as one of two large walk-in storage spaces could easily be converted to a closet. An additional 448 sq.ft. finished space is available via an outside entrance with a deck above the newly added 2-car, 28’ x 32’ detached garage and is currently used as extra sleeping space when all of the family visits. The detached garage is fully insulated with oversized garage doors to accommodate larger vehicles, an additional full-sized garage door for the lawnmower and plenty of space remaining for a workshop. Sitting on a spacious 0.91-acre level lot with a sprinkler system throughout, the property offers both a large front yard and a fenced, private backyard that adjoins a 30-acre estate allowing frequent views of wildlife including deer, foxes, turkeys, hawks and bald eagles. The backyard oasis features extensive string lighting, a 5-person hot tub, a large fire pit, a zip line, numerous landscaped islands with flowering plants such as roses and azaleas and also includes peach trees and blueberry bushes.
- Type:
- Townhouse
- Sq.Ft.:
- 1,558
- Status:
- Active
- Beds:
- 2
- Year built:
- 2021
- Baths:
- 3.00
- MLS#:
- 2753794
- Subdivision:
- Holland Ridge Villas
ADDITIONAL INFORMATION
Discover this well-maintained townhome with 2 spacious bedrooms, each featuring ensuite bathrooms, and an upstairs flex room perfect for an office or extra living space. Enjoy two walk-in closets in the primary bedroom, offering ample storage and convenience. The main level boasts a spacious layout that flows seamlessly, ideal for entertaining and everyday living. Cook and entertain in style with stainless steel appliances, custom cabinets, granite countertops, and a convenient island. The delightful covered front porch welcomes you home, making it a perfect spot to enjoy your morning coffee. Relax in your private fenced back patio, perfect for outdoor gatherings or quiet evening. Prime location being 25 minutes to BNA & downtown Nashville.
- Type:
- Single Family
- Sq.Ft.:
- 1,201
- Status:
- Active
- Beds:
- 3
- Lot size:
- 0.25 Acres
- Year built:
- 1996
- Baths:
- 2.00
- MLS#:
- 2759147
- Subdivision:
- Heritage Valley East Pud
ADDITIONAL INFORMATION
Discover this beautifully fully renovated 3-bedroom, 2-bath home in Lavergne! With a new roof and fresh LVP flooring throughout, this residence combines durability with modern style. The kitchen boasts new stainless steel appliances, sleek granite countertops, and ample cabinet space. The bathrooms are elegantly designed, featuring a custom tile shower in the primary suite. A 1-car garage adds convenience, and the spacious backyard is perfect for outdoor gatherings. Don’t miss this move-in-ready gem!
- Type:
- Single Family
- Sq.Ft.:
- 1,289
- Status:
- Active
- Beds:
- 3
- Lot size:
- 0.23 Acres
- Year built:
- 1999
- Baths:
- 2.00
- MLS#:
- 2750942
- Subdivision:
- Madison Square Sec 1
ADDITIONAL INFORMATION
PRICE IMPROVEMENT !!! Very well maintained 3 bed ~ 2 bath ~ 2 car garage ONE LEVEL home in highly desirable neighborhood. Near shopping and minutes to Interstate 24. Newer roof ~ water heater ~ and HVAC.
- Type:
- Townhouse
- Sq.Ft.:
- 1,320
- Status:
- Active
- Beds:
- 2
- Year built:
- 2024
- Baths:
- 3.00
- MLS#:
- 2750582
- Subdivision:
- Minerva Village Ph 2
ADDITIONAL INFORMATION
LIMITED TIME HOLIDAY SPECIAL! Up to $10,000 towards Closing cost and or Rate Buy Down. You will fall in love with this beautiful new 2 Bedroom townhome. Open Floor Plan. Each bedroom has private ensuite bathroom. All kitchen appliances including stainless side by side refrigerator. Granit counter tops and lamiate flooring make easy clean up a breeze.This home is perfect for roommates or small family. Quick commute to Nashville and Murfreesboro. Minutes to Smyrna that offers great shopping and dinning. Owner financing available with 20% down.
Open House:
Saturday, 11/30 1:00-4:00PM
- Type:
- Single Family
- Sq.Ft.:
- 3,539
- Status:
- Active
- Beds:
- 5
- Year built:
- 2024
- Baths:
- 4.00
- MLS#:
- 2750169
- Subdivision:
- Carothers Crossing Ph 3
ADDITIONAL INFORMATION
Exquisite 5-Bedroom Dream Home – Move-in Ready This December! Step into this elegant and stunning 5-bedroom home, beautifully crafted and available for immediate move-in this December. Nestled in a serene, sought-after neighborhood with Rutherford County schools, this residence offers the perfect balance of peaceful surroundings and easy access to all the conveniences you desire. This home boasts a thoughtfully designed open floor plan, featuring a spacious Great Room adorned with a sleek electric fireplace and a striking designer feature wall, setting the tone for luxurious living. The upgraded Premier Design Package elevates every space, including pristine white cabinetry and white quartz countertops, creating a sophisticated and timeless aesthetic throughout. The fully finished walk-out basement extends your living space with a versatile area perfect for entertaining, relaxing, or hosting family gatherings. Every detail of this home has been meticulously planned to offer both functionality and refinement, ensuring comfort for families of all sizes. 5 spacious bedrooms provide an abundance of private space, while the exquisite home layout of every room reflects your desire for quality and style. Whether you’re enjoying quiet evenings by the fire or hosting guests, this home delivers an unmatched living experience. Ideally located in a tranquil neighborhood, you’ll find both privacy and convenience at your doorstep. This is the opportunity to own a spacious home that blends modern functionality, and versatility for a sophisticated lifestyle. Ask about our exclusive lender incentive to help make your dream home a reality. Indulge in the ultimate living experience—this exceptional home is ready for you to move in and start your next chapter.
- Type:
- Single Family
- Sq.Ft.:
- 1,068
- Status:
- Active
- Beds:
- 3
- Lot size:
- 0.16 Acres
- Year built:
- 1995
- Baths:
- 1.00
- MLS#:
- 2749998
- Subdivision:
- Cedar Lake Phase 1
ADDITIONAL INFORMATION
Beautiful home! Open and airy! Bonus room with exterior door. Generous laundry room. Both storage buildings will remain. Updated with new roof, gutters, AC, lighting. Lovely back deck and perfect fully fenced backyard!.Don't miss out on seeing this one.
Open House:
Saturday, 11/30 1:00-4:00PM
- Type:
- Single Family
- Sq.Ft.:
- 3,051
- Status:
- Active
- Beds:
- 5
- Year built:
- 2024
- Baths:
- 3.00
- MLS#:
- 2750008
- Subdivision:
- Hamlet At Carothers Crossing
ADDITIONAL INFORMATION
Move forward now and save over $75,000 on this home with price incentives & closing cost credits! This popular Mitchell plan offers desirable features - from its expansive Kitchen overlooking the spacious main living to the oversized Bedrooms with generous walk-in closets & storage throughout. Guests can retreat in their private bedroom & full bathroom located conveniently on the main floor. Cozy up this Fall by the floor-to-ceiling modern fireplace or enjoy the quiet, serene view of green space while grilling out on the back Patio. Don't miss this hidden gem of a neighborhood in a picturesque setting of hills and open skylines. This prime & central location is only three minutes to the interstate, around the corner from everyday conveniences, & only 20-25 mins to Downtown Nashville, Brentwood & Murfreesboro! This community is zoned for Rutherford County Schools. Make your appointment today to learn more about this home & incentives. Savings are available for only a limited time!
- Type:
- Townhouse
- Sq.Ft.:
- 1,658
- Status:
- Active
- Beds:
- 3
- Lot size:
- 8.96 Acres
- Year built:
- 2017
- Baths:
- 3.00
- MLS#:
- 2752821
- Subdivision:
- The Cottages Of Lake Forest Ph 4
ADDITIONAL INFORMATION
This beautiful home, owned by only one previous family, is located in one of the largest neighborhoods in the greater Nashville area. Step into an open-concept floor plan that seamlessly blends the living, dining, and kitchen spaces, perfect for entertaining. The large owner’s suite offers a peaceful retreat, featuring expansive windows that flood the room with natural light, plus a spacious walk-in closet. Outside, enjoy the neighborhood’s park, playground, and scenic walking trails, ideal for leisurely strolls and family activities.
$380,000
211 Kirkside Dr La Vergne, TN 37086
- Type:
- Single Family
- Sq.Ft.:
- 2,002
- Status:
- Active
- Beds:
- 4
- Lot size:
- 0.08 Acres
- Year built:
- 2018
- Baths:
- 3.00
- MLS#:
- 2752202
- Subdivision:
- Cottages Of Lake Forest Ph 6a
ADDITIONAL INFORMATION
*Back on the Market due to Buyers Financing Falling Through* This beautifully maintained two-story home offers a beautiful open concept kitchen/living area, 4 spacious bedrooms, 2 bathrooms, a powder room, and a large 2-car garage. Fresh paint throughout brightens the entire space, the upstairs features brand-new carpeting, while downstairs showcases newly installed laminate flooring. The kitchen is equipped with gorgeous granite countertops, blending style and functionality. The primary suite offers a luxurious bathroom, and there is a full bath upstairs serving the additional bedrooms. Also, the home features a convenient powder bath located on the main floor. Just a short 20-minute drive to Nashville and Smyrna, and about 15 minutes to the nearby Percy Priest Lake, this home is the perfect combination of comfort and convenience.
- Type:
- Single Family
- Sq.Ft.:
- 1,102
- Status:
- Active
- Beds:
- 3
- Lot size:
- 0.15 Acres
- Year built:
- 2013
- Baths:
- 2.00
- MLS#:
- 2749453
- Subdivision:
- Lake Forest Estates Ph 79
ADDITIONAL INFORMATION
Move-In Ready 3 bedrooms and 2 bathrooms in a Great location with an easy access to restaurants, shopping, highway, & the lake. Fresh Paints and new Flooring all over, Fenced in Yard for privacy. Priced to sell!!
$434,000
175 Deer Dr La Vergne, TN 37086
- Type:
- Single Family
- Sq.Ft.:
- 1,872
- Status:
- Active
- Beds:
- 5
- Lot size:
- 0.7 Acres
- Year built:
- 1970
- Baths:
- 3.00
- MLS#:
- 2748900
- Subdivision:
- Eastwood V
ADDITIONAL INFORMATION
This delightful home is situated on a spacious corner lot and features 5 bedrooms and 3 bathrooms. It boasts an open-concept floor plan with an eat-in kitchen. Enjoy the fantastic outdoor space and level yard, offering ample room for activities. Conveniently located just 30 minutes from both Nashville and Murfreesboro and less than 5 miles from the interstate. The property includes a new fence and updated bathrooms. Don't miss out on this opportunity!
$259,900
4053 Cody Dr La Vergne, TN 37086
- Type:
- Townhouse
- Sq.Ft.:
- 1,104
- Status:
- Active
- Beds:
- 3
- Year built:
- 2021
- Baths:
- 3.00
- MLS#:
- 2748895
- Subdivision:
- The Cottages Of Lake Forest Ph 5
ADDITIONAL INFORMATION
The Cottages of Lake Forest- Charming End-Unit Townhome in a Quiet Neighborhood Featuring 3 Bedrooms, 2.5 Baths, Eat-In Kitchen with Island Overlooking Great Room *2 Assigned Parking Spaces. 30 minutes to downtown Nashville, 5 minutes to Smyrna and 20 minutes to Murfreesboro
- Type:
- Single Family
- Sq.Ft.:
- 2,252
- Status:
- Active
- Beds:
- 5
- Lot size:
- 0.27 Acres
- Year built:
- 1989
- Baths:
- 3.00
- MLS#:
- 2749625
- Subdivision:
- Woodland Hills Sec 2
ADDITIONAL INFORMATION
Welcome to this Beautiful and Spacious Moving Ready, Well Kept 5 Bedrooms and 3 Full Bathrooms Home!!! Convenient located close to BNA International Airport, Downtown Nashville, easy access to I-24, close to department stores, restaurants. Fresh paint through the house. Kitchen features stainless steel appliances, custom cabinets with roll out drawers. Refrigerator remains. There are two HVAC units; Upstairs HVAC unit is 1 years old. Installed new insulation and energy efficient windows in the garage. Garage door is weather resistant, keeping the heat and cold temperatures. Master Bedroom features Spa Whirlpool Hot Tub, and Custom Cabinets in the Master Bathroom, and Walking Closet. All Bedrooms are spacious . Water Heater is one year old. Alarm System and Surveillance Cameras will remain. Buyer and Buyer’s Agent to verify pertinent information.
Open House:
Saturday, 11/30 1:00-4:00PM
- Type:
- Single Family
- Sq.Ft.:
- 2,267
- Status:
- Active
- Beds:
- 4
- Baths:
- 3.00
- MLS#:
- 2748266
- Subdivision:
- Hamlet At Carothers Crossing
ADDITIONAL INFORMATION
Providing families with convenience, charm and usable spaces, the Aspire Home #331 on a desirable corner homesite can be yours for the holidays! Move in is Estimated DECEMBER 2024. The bright kitchen with a central island is the heart of the home, seamlessly connecting to the dining area and a sunlit gathering room, ideal for family gatherings. A downstairs Study with elegant glass doors offers a peaceful workspace, while the upstairs Loft provides a cozy retreat for relaxation. Experience the perfect balance of functionality and comfort in the New Aspire Home Design. Located in a UNIQUE and PRIME location with easy commutes to Brentwood, Nashville, Murfreesboro, and just minutes from Nolensville, this scenic and picturesque neighborhood features sweeping sky views (perfect for walks with your family, friends, pets) and is nestled in a beautiful, natural setting West of I-24 in Beautiful La Vergne.
- Type:
- Townhouse
- Sq.Ft.:
- 1,115
- Status:
- Active
- Beds:
- 2
- Year built:
- 2021
- Baths:
- 3.00
- MLS#:
- 2748380
- Subdivision:
- The Cottages Of Lake Forest Ph 3
ADDITIONAL INFORMATION
Welcome to this charming townhouse, built in 2021, featuring 2 bedrooms and 2.5 bathrooms. The first level offers an open-concept living with a large kitchen and new appliances. The second level provides 2 bedrooms, each with a large private bathroom. Updates have been made throughout the first level. This townhome is nestled in a quiet neighborhood with ample parking, walking trails, and a playground for children. It's conveniently located minutes from the interstate, shopping and lots of restaurants.
$465,990
126 Glacier Way La Vergne, TN 37086
- Type:
- Single Family
- Sq.Ft.:
- 2,682
- Status:
- Active
- Beds:
- 5
- Year built:
- 2024
- Baths:
- 3.00
- MLS#:
- 2747806
- Subdivision:
- Hamlet At Carothers Crossing
ADDITIONAL INFORMATION
Nestled on a quiet street in Hamlet at Carothers Crossing, this Hampton home immediately welcomes you home to an extended Front Porch with a White Farmhouse Style Hardie exterior design. Grill out & enjoy a beverage of your choice on your Covered Rear Patio overlooking serene views of wooded space & rolling hills or relax in the large Second-floor Owner's Suite overlooking this scenery on an elevated level. This popular, built-to-last floorplan features an open Main-living with a First-floor Guest Bedroom & Full Bath setup, offering the ideal convenience for you & your guests when hosting & entertaining. Walk up on the elegant Stained Wood Stairs designed with Open Metal Railing to the spacious Loft & additional secondary bedrooms, allowing plenty of room to grow with your family. Marketed price includes preferred lender credit applied as a discount. Settle in by the end of the year and enjoy the New Year with a New Pulte Home in this highly sought-out Rutherford County Neighborhood!
$399,900
505 Bon Aqua Dr La Vergne, TN 37086
- Type:
- Single Family
- Sq.Ft.:
- 2,137
- Status:
- Active
- Beds:
- 5
- Lot size:
- 0.23 Acres
- Year built:
- 2000
- Baths:
- 3.00
- MLS#:
- 2747662
- Subdivision:
- Watersedge Ph C Sec 5
ADDITIONAL INFORMATION
Check out this spacious 5-bedroom home! With 2 bedrooms downstairs and 3 upstairs, there's plenty of flexibility. Enjoy granite countertops in the kitchen, a long driveway for ample parking, and a huge fenced yard perfect for outdoor activities. Plus, no HOA to worry about!
Andrea D. Conner, License 344441, Xome Inc., License 262361, [email protected], 844-400-XOME (9663), 751 Highway 121 Bypass, Suite 100, Lewisville, Texas 75067


Listings courtesy of RealTracs MLS as distributed by MLS GRID, based on information submitted to the MLS GRID as of {{last updated}}.. All data is obtained from various sources and may not have been verified by broker or MLS GRID. Supplied Open House Information is subject to change without notice. All information should be independently reviewed and verified for accuracy. Properties may or may not be listed by the office/agent presenting the information. The Digital Millennium Copyright Act of 1998, 17 U.S.C. § 512 (the “DMCA”) provides recourse for copyright owners who believe that material appearing on the Internet infringes their rights under U.S. copyright law. If you believe in good faith that any content or material made available in connection with our website or services infringes your copyright, you (or your agent) may send us a notice requesting that the content or material be removed, or access to it blocked. Notices must be sent in writing by email to [email protected]. The DMCA requires that your notice of alleged copyright infringement include the following information: (1) description of the copyrighted work that is the subject of claimed infringement; (2) description of the alleged infringing content and information sufficient to permit us to locate the content; (3) contact information for you, including your address, telephone number and email address; (4) a statement by you that you have a good faith belief that the content in the manner complained of is not authorized by the copyright owner, or its agent, or by the operation of any law; (5) a statement by you, signed under penalty of perjury, that the information in the notification is accurate and that you have the authority to enforce the copyrights that are claimed to be infringed; and (6) a physical or electronic signature of the copyright owner or a person authorized to act on the copyright owner’s behalf. Failure t
La Vergne Real Estate
The median home value in La Vergne, TN is $378,000. This is lower than the county median home value of $391,800. The national median home value is $338,100. The average price of homes sold in La Vergne, TN is $378,000. Approximately 69.49% of La Vergne homes are owned, compared to 25.36% rented, while 5.16% are vacant. La Vergne real estate listings include condos, townhomes, and single family homes for sale. Commercial properties are also available. If you see a property you’re interested in, contact a La Vergne real estate agent to arrange a tour today!
La Vergne, Tennessee has a population of 38,127. La Vergne is more family-centric than the surrounding county with 37.28% of the households containing married families with children. The county average for households married with children is 34.98%.
The median household income in La Vergne, Tennessee is $67,102. The median household income for the surrounding county is $72,985 compared to the national median of $69,021. The median age of people living in La Vergne is 33.1 years.
La Vergne Weather
The average high temperature in July is 89.2 degrees, with an average low temperature in January of 26.2 degrees. The average rainfall is approximately 51.6 inches per year, with 4.1 inches of snow per year.
