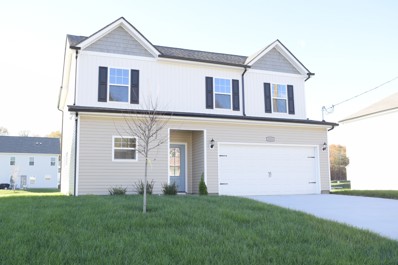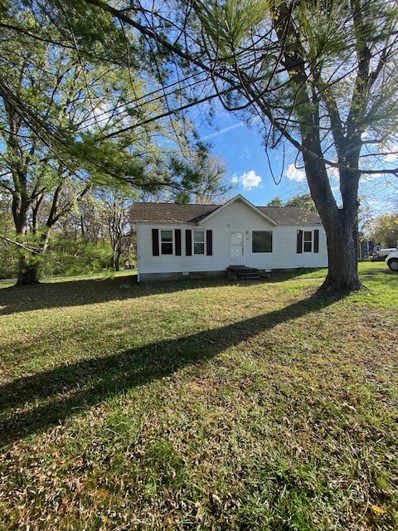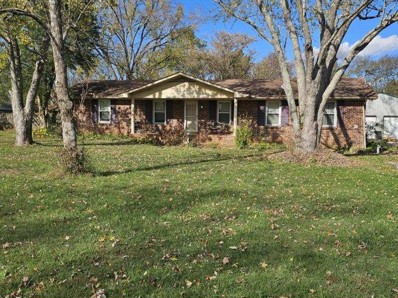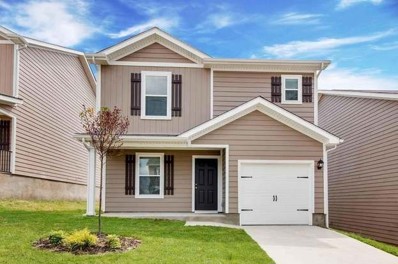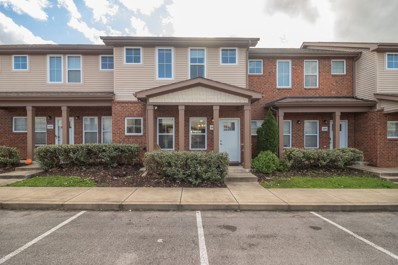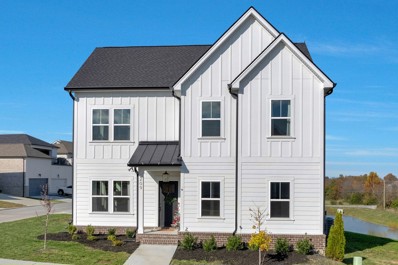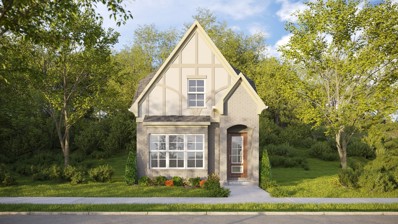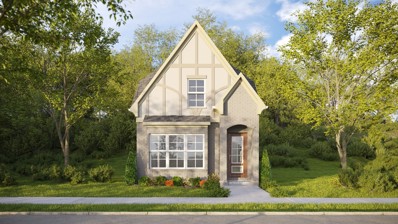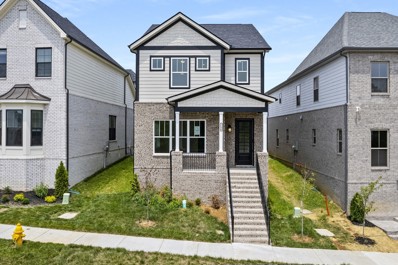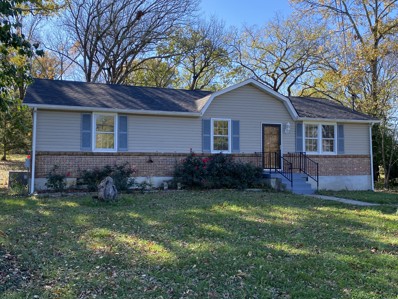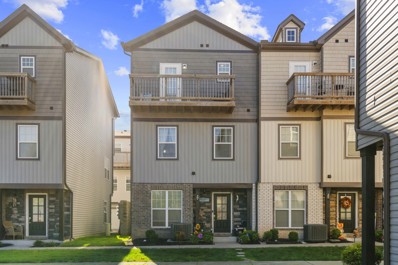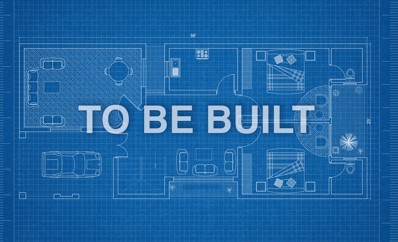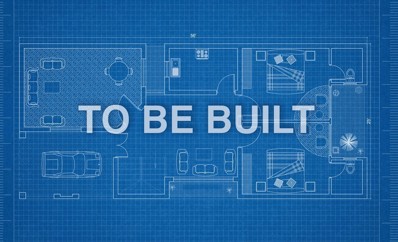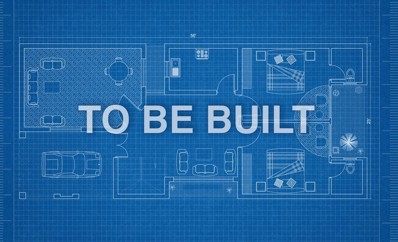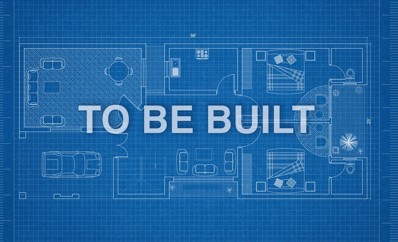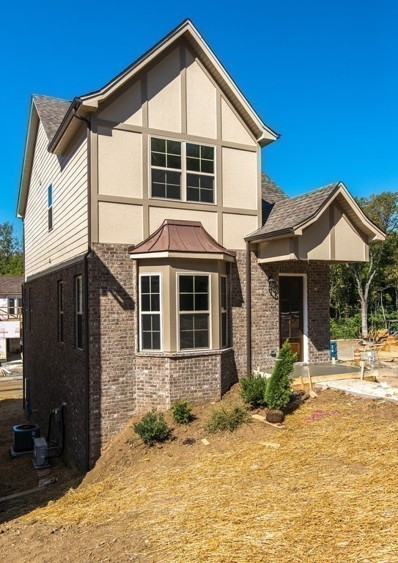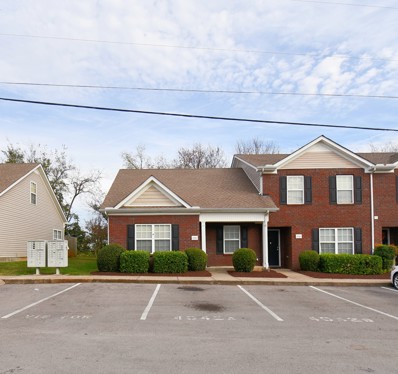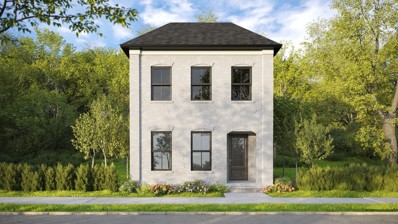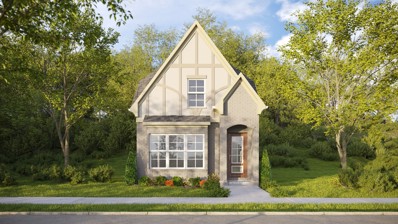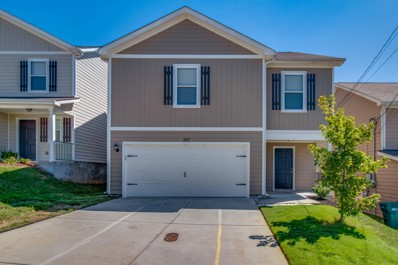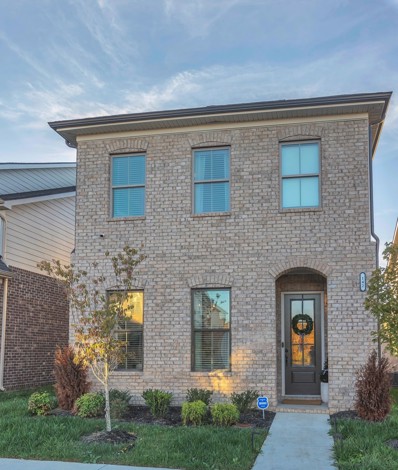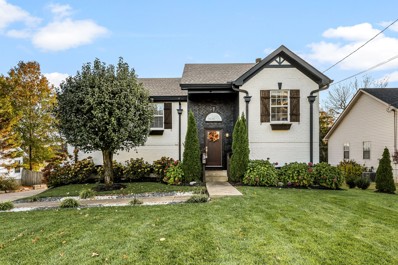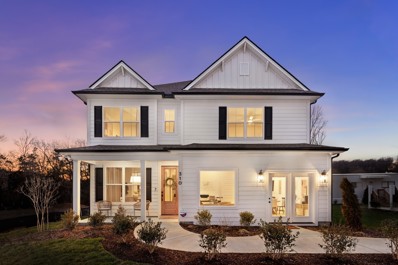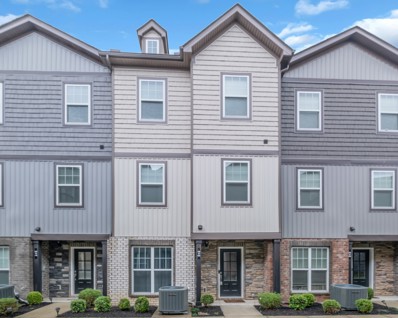La Vergne TN Homes for Sale
- Type:
- Single Family
- Sq.Ft.:
- 2,528
- Status:
- NEW LISTING
- Beds:
- 6
- Year built:
- 2024
- Baths:
- 3.00
- MLS#:
- 2761836
- Subdivision:
- Holmes Place
ADDITIONAL INFORMATION
This brand new construction home sits on a sprawling 1/4-acre lot with flat backyard – ideal for outdoor activities. Located in a peaceful cul-de-sac, the Hemlock by Homes for You™ offers everything you need and more. Inside, you'll find a 6-bedroom layout with the primary suite conveniently located on the main floor, complete with a huge walk-in closet and a luxurious ensuite featuring dual vanities and a walk-in shower. The open-concept kitchen, dining, and living areas are flooded with natural light, creating a warm and inviting atmosphere throughout. Upstairs, there are 5 additional bedrooms, a full bathroom. Located just 30 minutes from downtown Nashville, 5 minutes from Smyrna, and 20 minutes from Murfreesboro, this home is also a short 5-minute drive to Poole Knobs Boat Ramp on Percy Priest Lake and Veterans Memorial Park. Come see your new home today – WELCOME HOME!
- Type:
- Single Family
- Sq.Ft.:
- 1,008
- Status:
- NEW LISTING
- Beds:
- 2
- Lot size:
- 0.31 Acres
- Year built:
- 1980
- Baths:
- 1.00
- MLS#:
- 2761089
- Subdivision:
- Farmingdale Est Sec 1
ADDITIONAL INFORMATION
Great 2 Bdrm Fixer-Upper! Owner selling "AS IS with No Repairs" Buyer has the right to make any / all inspections on a Pass - Fail basis.This home is situated on a beautiful large corner lot that backs up to Brookside Park. Needs some TLC, repairs and updating (as list price reflects). Storage Shed, refrigerator and w/d remain. Call Agent Directly to scedule any showings. Seller prefers a mnimum of 1 hr notice to show. Buyer and/or Buyer's Agent to confirm schools and any other pertinent information.
$416,000
132 Rainbow Pl La Vergne, TN 37086
- Type:
- Single Family
- Sq.Ft.:
- 1,960
- Status:
- NEW LISTING
- Beds:
- 3
- Lot size:
- 1.2 Acres
- Year built:
- 1975
- Baths:
- 3.00
- MLS#:
- 2761072
- Subdivision:
- Morningside Acres
ADDITIONAL INFORMATION
This very special property on 1.2 Acres has it all! A large detached workshop/garage with electricity, large above-ground pool with a resort style deck and covered bar area. Insulated heated and cooled 12x20ft outbuilding with electricity, additional storage shed and green house. Lots of open level land for kids & pets, gardening, and more. Inside you'll find 3 bedrooms, 2.5 bath (full-baths recently remodeled) and a converted garage, perfect as a 4th bedroom, man cave, fitness center or media/rec room. Kitchen has granite counter tops, an island and a dining area right next to a natural gas fireplace for a cozy dining experience! Windows recently replaced.
$352,000
202 Kirkside Dr La Vergne, TN 37086
- Type:
- Single Family
- Sq.Ft.:
- 1,441
- Status:
- Active
- Beds:
- 3
- Lot size:
- 0.08 Acres
- Year built:
- 2018
- Baths:
- 3.00
- MLS#:
- 2760343
- Subdivision:
- Cottages Of Lake Forest Ph
ADDITIONAL INFORMATION
Amazing like new home in prime location! Great for a starter home or add it to your rental portofoio
- Type:
- Townhouse
- Sq.Ft.:
- 1,280
- Status:
- Active
- Beds:
- 2
- Year built:
- 2017
- Baths:
- 3.00
- MLS#:
- 2762715
- Subdivision:
- The Villas Of Central Park Ph 3
ADDITIONAL INFORMATION
This stunning luxury townhome features a modern design with white cabinets and elegant white granite countertops in the kitchen, creating a bright and airy atmosphere. With two spacious bedrooms and 2.5 baths, this residence offers ample space for comfort and relaxation. The interior boasts of nice finishes, including granite countertops throughout and a beautifully tiled master shower, enhancing the luxurious feel. The bathrooms feature stylish tile flooring and top-of-the-line Delta faucets, adding both functionality and sophistication. Enjoy the convenience of being just a short walk away from LaVergne Middle School, making it an ideal location for families. Additionally, the townhome backs up to Veterans Memorial Park, providing a serene outdoor space for recreation and relaxation. Don't miss out and schedule your appointment!
$524,900
209 Sounder Cir La Vergne, TN 37086
- Type:
- Single Family
- Sq.Ft.:
- 2,468
- Status:
- Active
- Beds:
- 5
- Lot size:
- 0.13 Acres
- Year built:
- 2022
- Baths:
- 5.00
- MLS#:
- 2761898
- Subdivision:
- Carothers Crossing Ph 1
ADDITIONAL INFORMATION
Welcome home to this absolute dream! Well-situated on a corner lot and surrounded by green space that will never be built on, you can enjoy your quality family time in your peaceful sanctuary. With the primary bedroom tucked away in the back of the home for privacy, all other bedrooms and office are all located upstairs. And wait til you step out on the back patio and see the incredible concrete work that has been done to create the perfect backyard paradise. Less than a year old, and over $20k in upgrades, this is a deal you won't want to miss!
$412,900
166 Oasis Drive La Vergne, TN 37086
- Type:
- Single Family
- Sq.Ft.:
- 1,480
- Status:
- Active
- Beds:
- 3
- Baths:
- 3.00
- MLS#:
- 2759005
- Subdivision:
- The Hamlet At Carothers Crossing
ADDITIONAL INFORMATION
Welcome to The Hamlet at Carothers Crossing. Lot 139 is sure to impress! This is a to be built home. Phase II of the HAMLET @ Carothers Crossing is selling now from the low to high $400s! CHOOSE FROM ONE OF NINE FLOORPLANS! Our homes range from 1480 to 2480 sq. ft., 3 - 4 bedrooms and 2.5 - 3 bathrooms. All Dalamar homes feature open concept living;10-foot first floor ceilings; 7-1/4" baseboards on the first floor; gorgeous archways throughout; rounded drywall corners; and trey ceilings in the master bedrooms. Then choose the finishes for the exterior and the interior, making it your own custom home! You can purchase an add on garage apt.; basic loft above the garage and/or a Martini Deck w/loft above the garage. Location, Location, Location! This property is located just minutes away from Nolensville, Brentwood, the upcoming Tanger Outlets, and a quick 5-minute ride to I-24, and less than 30 minutes to downtown Nashville. All photos are renderings of previous builds. Come visit me at our model to see what we offer! This listing reflects the GALVESTON Floorplan. Up to date pricing is attached to listing!
$412,900
164 Oasis Drive La Vergne, TN 37086
- Type:
- Single Family
- Sq.Ft.:
- 1,480
- Status:
- Active
- Beds:
- 3
- Baths:
- 3.00
- MLS#:
- 2759003
- Subdivision:
- The Hamlet At Carothers Crossing
ADDITIONAL INFORMATION
Welcome to The Hamlet at Carothers Crossing. Lot 139 is sure to impress! This is a to be built home. Phase II of the HAMLET @ Carothers Crossing is selling now from the low to high $400s! CHOOSE FROM ONE OF NINE FLOORPLANS! Our homes range from 1480 to 2480 sq. ft., 3 - 4 bedrooms and 2.5 - 3 bathrooms. All Dalamar homes feature open concept living;10-foot first floor ceilings; 7-1/4" baseboards on the first floor; gorgeous archways throughout; rounded drywall corners; and trey ceilings in the master bedrooms. Then choose the finishes for the exterior and the interior, making it your own custom home! You can purchase an add on garage apt.; basic loft above the garage and/or a Martini Deck w/loft above the garage. Location, Location, Location! This property is located just minutes away from Nolensville, Brentwood, the upcoming Tanger Outlets, and a quick 5-minute ride to I-24, and less than 30 minutes to downtown Nashville. All photos are renderings of previous builds. Come visit me at our model to see what we offer! This listing reflects the GALVESTON Floorplan. Up to date pricing is attached to listing!
$459,900
284 Sounder Cir La Vergne, TN 37086
- Type:
- Single Family
- Sq.Ft.:
- 2,260
- Status:
- Active
- Beds:
- 4
- Lot size:
- 0.09 Acres
- Year built:
- 2024
- Baths:
- 4.00
- MLS#:
- 2758995
- Subdivision:
- Carothers Crossing Ph 1
ADDITIONAL INFORMATION
Move In Ready! Dalamar's "Dania" floor plan offering a Powder Room, Large, Open concept floor plan w/ Large Living and Dining space. The Owner Suite is on Main Level. 3 Bedrooms, 2 full bathrooms with Media Room on the Second Level. 10 Ft. Ceilings on 1st Floor, Rounded Corners and Archways, Gourmet Kitchen with Granite/ Built-in stainless-steel appliances, 2-car garage. See virtually staged photos to visualize how to use this beautiful space! Door inside garage to exit onto 3x3 concrete pad for grill or easy access to take pets out. Easy access to I-24. Located minutes away from all the shops and amenities that Nolensville and Brentwood have to offer. Only 12 miles to BNA and about 15 miles to Downtown Nashville. Future retail stores and additional condos coming soon to the entrance of the community, which will make this already sought after community even more popular in the near future.
$340,000
172 Deer Dr La Vergne, TN 37086
- Type:
- Single Family
- Sq.Ft.:
- 1,250
- Status:
- Active
- Beds:
- 3
- Lot size:
- 0.4 Acres
- Year built:
- 1972
- Baths:
- 1.00
- MLS#:
- 2760625
- Subdivision:
- Eastwood V
ADDITIONAL INFORMATION
Nice 3 bedroom/1 bathroom on almost a 1/2 acre with large fenced in back yard. Freshly paint with all new laminate flooring and carpet. Metal storage shed remains.
$326,000
197 Ramsden Ave La Vergne, TN 37086
- Type:
- Townhouse
- Sq.Ft.:
- 1,560
- Status:
- Active
- Beds:
- 3
- Year built:
- 2020
- Baths:
- 3.00
- MLS#:
- 2759088
- Subdivision:
- The Cottages Of Lavergne 2000 Ph 4 Amended
ADDITIONAL INFORMATION
Welcome to this beautifully updated end unit townhouse. Featuring fresh paint throughout and stunning granite countertops, this home radiates both comfort and style. The main level and second floor are entirely carpet-free, offering easy maintenance and a modern feel. With 3 spacious bedrooms and a convenient first-floor office, there's plenty of space for everyone. The property includes a 2-car garage, making parking and storage a breeze. A lot of visitors parking space. Trash pickup is included for added convenience. Nestled in an excellent location close to schools, parks, and shopping, this home is ready for you to move in and make it your own! Don’t miss out on this fantastic opportunity!
- Type:
- Single Family
- Sq.Ft.:
- 2,280
- Status:
- Active
- Beds:
- 3
- Baths:
- 3.00
- MLS#:
- 2758517
- Subdivision:
- The Hamlet
ADDITIONAL INFORMATION
Would you like an opportunity to choose your own lot, floor plan and ALL selections within Dalamar Homes' CUSTOM, AFFORDABLE homes in the HAMLET Community! PHASE II is selling now! CHOOSE FROM ONE OF NINE FLOORPLANS! Highlighted here is the "DANIA" plan, which is an open concept Great Room, Eat-In Kitchen Island and Dining area. Spacious owner's suite and one additional bedroom and full bathroom are on the 1st floor. Upstairs has an incredible bonus and media space you have to see to believe, together with two bedrooms and a jack and jill full bathroom. The DANIA has an option for a garage apt.; loft above the garage and/or a Martini Deck w/loft above the garage Photographs are from other customized Danias in the Hamlet.
$439,900
138 Glaciar Way La Vergne, TN 37086
- Type:
- Single Family
- Sq.Ft.:
- 1,910
- Status:
- Active
- Beds:
- 3
- Baths:
- 3.00
- MLS#:
- 2758496
- Subdivision:
- The Hamlet At Carothers Crossing
ADDITIONAL INFORMATION
This is a to be built home on a spacious premium lot. Phase III is featuring HAMLET ESTATES @ Carothers Crossing and is selling now from the mid $400s to low $500,000s on this beautiful premium lot! CHOOSE FROM ONE OF SIX FLOORPLANS! Our homes range from 1720 to 2320 sq. ft., 3 - 4 bedrooms and 2.5 - 3 bathrooms. These homes are side garage homes. All Dalamar homes feature open concept living;10-foot first floor ceilings; 7-1/4" baseboards on the first floor; gorgeous archways throughout; rounded drywall corners; and trey ceilings in the master bedrooms. You choose the finishes for the exterior and the interior, making it your own custom home! All photos are renderings of previous builds. Come visit me at our model to see what we offer! This listing reflects the minimum pricing of the Nissi and minimum square footage of the Nissi Floorplan.
- Type:
- Single Family
- Sq.Ft.:
- 1,720
- Status:
- Active
- Beds:
- 3
- Baths:
- 3.00
- MLS#:
- 2758464
- Subdivision:
- The Hamlet At Carothers Crossing
ADDITIONAL INFORMATION
This is a to be built home. Phase III is featuring HAMLET ESTATES @ Carothers Crossing and is selling now from the mid $400s to low $500,000s on lots ranging from 5,060 sq. ft. to 6,208 sq. ft! CHOOSE FROM ONE OF SIX FLOORPLANS! Our homes range from 1720 to 2320 sq. ft., 3 - 4 bedrooms and 2.5 - 3 bathrooms. These homes are side garage homes. All Dalamar homes feature open concept living;10-foot first floor ceilings; 7-1/4" baseboards on the first floor; gorgeous archways throughout; rounded drywall corners; and trey ceilings in the master bedrooms. You choose the finishes for the exterior and the interior, making it your own custom home! All photos are renderings of previous builds. Come visit us at our model to see what we offer! This listing reflects the minimum pricing of the Cocoa Floorplan and minimum square footage.
$474,900
137 Glacier Way La Vergne, TN 37086
- Type:
- Single Family
- Sq.Ft.:
- 2,320
- Status:
- Active
- Beds:
- 3
- Baths:
- 3.00
- MLS#:
- 2758411
- Subdivision:
- Hamlett At Carothers Crossing
ADDITIONAL INFORMATION
This is a to be built home. Phase III is featuring HAMLET ESTATES @ Carothers Crossing and is selling now from the mid $400s to low $500,000s on lots ranging from 5,060 sq. ft. to 6,208 sq. ft! CHOOSE FROM ONE OF SIX FLOORPLANS! Our homes range from 1720 to 2320 sq. ft., 3 - 4 bedrooms and 2.5 - 3 bathrooms. These homes are side garage homes. All Dalamar homes feature open concept living;10-foot first floor ceilings; 7-1/4" baseboards on the first floor; gorgeous archways throughout; rounded drywall corners; and trey ceilings in the master bedrooms. You choose the finishes for the exterior and the interior, making it your own custom home! All photos are renderings of previous builds. Come visit me at our model to see what we offer! This listing reflects the minimum pricing of the Key West Floorplan and minimum square footage of the Key West Floorplan.
- Type:
- Single Family
- Sq.Ft.:
- 2,260
- Status:
- Active
- Beds:
- 4
- Baths:
- 3.00
- MLS#:
- 2758440
- Subdivision:
- Carothers Crossing Ph 3
ADDITIONAL INFORMATION
This is a to be built home. Phase III is featuring HAMLET ESTATES @ Carothers Crossing and is selling now from the mid $400s to low $500,000s on lots ranging from 5,060 sq. ft. to 6,208 sq. ft! CHOOSE FROM ONE OF SIX FLOORPLANS! Our homes range from 1720 to 2320 sq. ft., 3 - 4 bedrooms and 2.5 - 3 bathrooms. These homes are side garage homes. All Dalamar homes feature open concept living;10-foot first floor ceilings; 7-1/4" baseboards on the first floor; gorgeous archways throughout; rounded drywall corners; and trey ceilings in the master bedrooms. You choose the finishes for the exterior and the interior, making it your own custom home! All photos are renderings of previous builds. Come visit me at our model to see what we offer! This listing reflects the minimum pricing of the Dania Floorplan and minimum square footage.
$439,900
168 Oasis Drive La Vergne, TN 37086
- Type:
- Single Family
- Sq.Ft.:
- 1,870
- Status:
- Active
- Beds:
- 3
- Baths:
- 3.00
- MLS#:
- 2758271
- Subdivision:
- Hamlet At Carothers Crossing
ADDITIONAL INFORMATION
This gorgeous moody spec home is being built in Phase II of the Hamlet Community and will be Dalamar's Galveston floorplan with Bonus Room and upgrades galore inside and out, Master Suite on Main Floor, Master Bath with Granite & Tiled shower, 10 Ft. Ceilings on First Floor, Rounded Corners and Archways, Gourmet Kitchen with Granite/ Built-in stainless-steel appliances, 2 car Ally Entry garage. Optional Martini deck option available IF bought before framing is completed. Superb Construction! Character galore in this beautiful walking neighborhood. Small yards for those who do not enjoy mowing! Location, Location, Location! This property is located just minutes away from Nolensville, Brentwood, the upcoming Tanger Outlets, and a quick 5-minute ride to I-24, and less than 30 minutes to downtown Nashville. Will not last long! All photos are from Galveston homes built previously in a Dalamar community.
- Type:
- Townhouse
- Sq.Ft.:
- 1,355
- Status:
- Active
- Beds:
- 3
- Lot size:
- 10.47 Acres
- Year built:
- 2007
- Baths:
- 3.00
- MLS#:
- 2761399
- Subdivision:
- The Villas Of Central Park Ph 2
ADDITIONAL INFORMATION
Amazing end unit 3BR/2.5BA townhome in LaVergne's Villas of Central Park! Lovely wood flooring welcomes you in this spacious home filled with extras, like Honeywell Wifi Programmable Thermostat, tons of ceiling fans, all BRAND NEW appliances, private patio with storage shed. Primary bedroom suite with walk in closet and private bath is downstairs with 2 more bedrooms and full bath upstairs. Freshly painted throughout! Great investment or family home. Lawncare, landscaping and garbage pickup are all included in HOA! Great location - 10 minutes from I-24 and a quick drive to downtown Nashville.
$454,900
315 Delta Way La Vergne, TN 37086
- Type:
- Single Family
- Sq.Ft.:
- 2,170
- Status:
- Active
- Beds:
- 3
- Baths:
- 3.00
- MLS#:
- 2757896
- Subdivision:
- The Hamlet
ADDITIONAL INFORMATION
Phase II of the HAMLET @ Carothers Crossing is selling now from the low to high $400s! CHOOSE FROM ONE OF NINE FLOORPLANS! Our homes range from 1480 to 2480 sq. ft., 3 - 4 bedrooms and 2.5 - 3 bathrooms. All Dalamar homes feature open concept living;10-foot first floor ceilings; 7-1/4" baseboards on the first floor; gorgeous archways throughout; rounded drywall corners; and trey ceilings in the master bedrooms. Then choose the finishes for the exterior and the interior, making it your own custom home! You can opt to purchase and add on a garage apt.; loft above the garage and/or a Martini Deck w/loft above the garage. All photos are renderings of previously buildsSuperb Construction! Character galore in this beautiful walking neighborhood. Location, Location, Location! This property is located just minutes away from Nolensville, Brentwood, the new Tanger Outlets, and a quick 5-minute ride to I-24, and less than 30 minutes to downtown Nashville. Future retail stores and additional condos coming soon to the entrance of the community, which will make this already sought after community even more popular in the near future. Phase I sold fast and we expect Phases II and III to sell quickly as well! Bring your clients out to the model to check us out!
- Type:
- Single Family
- Sq.Ft.:
- 1,480
- Status:
- Active
- Beds:
- 3
- Baths:
- 3.00
- MLS#:
- 2757779
- Subdivision:
- The Hamlet At Carothers Crossing
ADDITIONAL INFORMATION
Welcome to The Hamlet at Carothers Crossing. Lot 139 is sure to impress! This is a to be built home. Phase II of the HAMLET @ Carothers Crossing is selling now from the low to high $400s! CHOOSE FROM ONE OF NINE FLOORPLANS! Our homes range from 1480 to 2480 sq. ft., 3 - 4 bedrooms and 2.5 - 3 bathrooms. All Dalamar homes feature open concept living;10-foot first floor ceilings; 7-1/4" baseboards on the first floor; gorgeous archways throughout; rounded drywall corners; and trey ceilings in the master bedrooms. Then choose the finishes for the exterior and the interior, making it your own custom home! You can purchase an add on garage apt.; basic loft above the garage and/or a Martini Deck w/loft above the garage. Location, Location, Location! This property is located just minutes away from Nolensville, Brentwood, the upcoming Tanger Outlets, and a quick 5-minute ride to I-24, and less than 30 minutes to downtown Nashville. All photos are renderings of previous builds. Come visit me at our model to see what we offer! This listing reflects the GALVESTON Floorplan. Up to date pricing is attached to listing!
$425,000
207 Kirkside Dr La Vergne, TN 37086
- Type:
- Single Family
- Sq.Ft.:
- 2,440
- Status:
- Active
- Beds:
- 4
- Lot size:
- 0.08 Acres
- Year built:
- 2018
- Baths:
- 4.00
- MLS#:
- 2756761
- Subdivision:
- Cottages Of Lake Forest Ph 6a
ADDITIONAL INFORMATION
Welcome to this *Almost New* 4-bedroom, 3.5-bathroom gem! Step into an inviting open floor plan on the main level, where you’ll enjoy beautiful flooring and a spacious layout perfect for entertaining. The large kitchen boasts an eat-in island, ample storage, granite countertops, and a massive pantry to meet all your culinary needs. Upstairs, discover four spacious bedrooms, including two beautifully remodeled full bathrooms, and an abundance of closet space for all your storage needs. This home offers comfort, style, and functionality—don’t miss the opportunity to make it yours!
$499,990
142 Oasis Dr La Vergne, TN 37086
- Type:
- Single Family
- Sq.Ft.:
- 2,426
- Status:
- Active
- Beds:
- 4
- Lot size:
- 0.09 Acres
- Year built:
- 2024
- Baths:
- 3.00
- MLS#:
- 2756614
- Subdivision:
- Hamlet At Carothers Crossing
ADDITIONAL INFORMATION
This charming home is a must see with some fabulous upgrades. Enjoy the beautiful open floor plan with an incredible living room that displays a coffered ceiling. The kitchen includes a gorgeous tile backsplash and a large island. Spacious owner's suite with upgraded coffered ceiling has an extra 16x11 area that can be used as an office, nursery, reading, and more. An enchanting deck to sit and relax is attached to the owners suite. A second set of stairs leads from the owners suite to the garage. This desirable neighborhood offers stunning views, walking trails and nearby parks. Close access to I-24 for quick commutes. 5 miles from Nolensville. 14 miles from Nashville Airport. Shopping and restaurants all within a 10 minute drive.
$420,000
2132 Academy Way La Vergne, TN 37086
- Type:
- Single Family
- Sq.Ft.:
- 1,784
- Status:
- Active
- Beds:
- 3
- Lot size:
- 0.23 Acres
- Year built:
- 2005
- Baths:
- 3.00
- MLS#:
- 2756612
- Subdivision:
- Arbor Heights Ph 1
ADDITIONAL INFORMATION
Less than 2 miles from the amazing Smyrna shopping area. This spacious split-level 3-bedroom, 3-bath home has been very well-loved. Newer roof and siding (About 2 years old). Inside, you’ll find updated finishes like beautiful hardwood floors throughout the house, updated light fixtures, SS appliances, quartz countertops in the kitchen, and all 3 baths with tile. The home also includes a sprinkler system and a flat backyard for entertainment. Downstairs, a versatile loft bonus area can serve as a second living space or a home office. Located just minutes from I-24 and the convenience of Sam Ridley Parkway, this spacious property offers a blend of modern living and comfort. Don’t miss out on this incredible opportunity!
$609,990
310 Casita Drive La Vergne, TN 37086
Open House:
Saturday, 11/30 10:30-12:30PM
- Type:
- Single Family
- Sq.Ft.:
- 2,729
- Status:
- Active
- Beds:
- 4
- Year built:
- 2023
- Baths:
- 4.00
- MLS#:
- 2759559
- Subdivision:
- Portico
ADDITIONAL INFORMATION
The Portico MODEL home is finally for sale. Crazy End of Year Deal! Quick Move-In! Buyer is eligible for low rate buy down, 2.99% on a 2-1 Buy Down and will also receive up to $10,000 towards closing costs with use of preferred lender and title. This incentive only available for a year end closing. The Winchester floorplan is an open plan, 4 bedroom, 3.5 bath that includes ALL the upgrades with gas cooktop and fireplace. There are so many upgrades in this home, can't even name them all. Gourmet kitchen with wall oven, butler pantry, covered porch, includes refrigerator, drop zone, open stair rail, custom trim, upgraded lighting, upgraded hardware, Craftsman trim, kitchen tile backsplash, tiled owner's shower, oak stairs, tiled laundry and bathroom floors, stainless appliances and more! Photos of actual home with model office converting back to a 2 car garage before closing. Easy to show! We love our realtor partners.
$309,900
316 Negri Ct La Vergne, TN 37086
- Type:
- Townhouse
- Sq.Ft.:
- 1,560
- Status:
- Active
- Beds:
- 3
- Year built:
- 2020
- Baths:
- 3.00
- MLS#:
- 2757435
- Subdivision:
- The Cottages Of Lavergne 2000 Ph 4 Amended
ADDITIONAL INFORMATION
Townhouse for Sale – Great Opportunity! This charming 3-story townhouse features an open floor plan with 3 bedrooms, 2.5 baths, and a spacious owner’s suite that includes a walkout balcony, perfect for relaxing. The main floor also offers a versatile office/flex room, ideal for working from home or extra living space. Other highlights include a 2-car garage and easy access to I-24, shopping, community parks, and greenways, all within walking distance. Little TLC to make it your own. PRICED TO SELL!
Andrea D. Conner, License 344441, Xome Inc., License 262361, [email protected], 844-400-XOME (9663), 751 Highway 121 Bypass, Suite 100, Lewisville, Texas 75067


Listings courtesy of RealTracs MLS as distributed by MLS GRID, based on information submitted to the MLS GRID as of {{last updated}}.. All data is obtained from various sources and may not have been verified by broker or MLS GRID. Supplied Open House Information is subject to change without notice. All information should be independently reviewed and verified for accuracy. Properties may or may not be listed by the office/agent presenting the information. The Digital Millennium Copyright Act of 1998, 17 U.S.C. § 512 (the “DMCA”) provides recourse for copyright owners who believe that material appearing on the Internet infringes their rights under U.S. copyright law. If you believe in good faith that any content or material made available in connection with our website or services infringes your copyright, you (or your agent) may send us a notice requesting that the content or material be removed, or access to it blocked. Notices must be sent in writing by email to [email protected]. The DMCA requires that your notice of alleged copyright infringement include the following information: (1) description of the copyrighted work that is the subject of claimed infringement; (2) description of the alleged infringing content and information sufficient to permit us to locate the content; (3) contact information for you, including your address, telephone number and email address; (4) a statement by you that you have a good faith belief that the content in the manner complained of is not authorized by the copyright owner, or its agent, or by the operation of any law; (5) a statement by you, signed under penalty of perjury, that the information in the notification is accurate and that you have the authority to enforce the copyrights that are claimed to be infringed; and (6) a physical or electronic signature of the copyright owner or a person authorized to act on the copyright owner’s behalf. Failure t
La Vergne Real Estate
The median home value in La Vergne, TN is $308,900. This is lower than the county median home value of $391,800. The national median home value is $338,100. The average price of homes sold in La Vergne, TN is $308,900. Approximately 69.49% of La Vergne homes are owned, compared to 25.36% rented, while 5.16% are vacant. La Vergne real estate listings include condos, townhomes, and single family homes for sale. Commercial properties are also available. If you see a property you’re interested in, contact a La Vergne real estate agent to arrange a tour today!
La Vergne, Tennessee 37086 has a population of 38,127. La Vergne 37086 is more family-centric than the surrounding county with 36.4% of the households containing married families with children. The county average for households married with children is 34.98%.
The median household income in La Vergne, Tennessee 37086 is $67,102. The median household income for the surrounding county is $72,985 compared to the national median of $69,021. The median age of people living in La Vergne 37086 is 33.1 years.
La Vergne Weather
The average high temperature in July is 89.2 degrees, with an average low temperature in January of 26.2 degrees. The average rainfall is approximately 51.6 inches per year, with 4.1 inches of snow per year.
