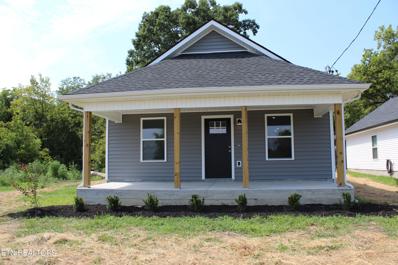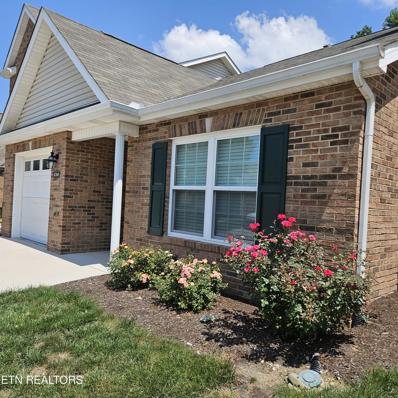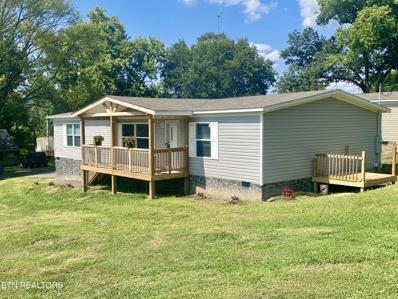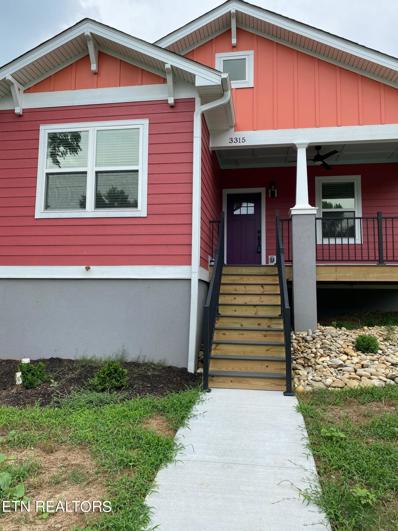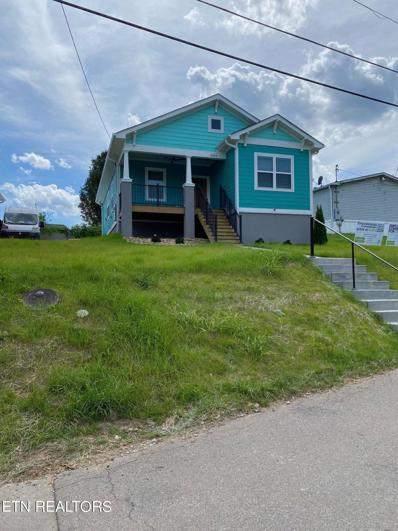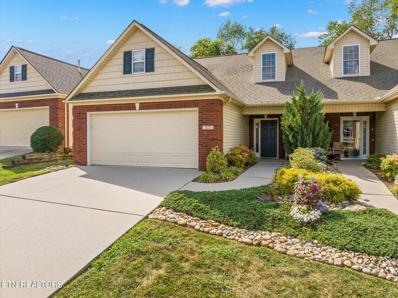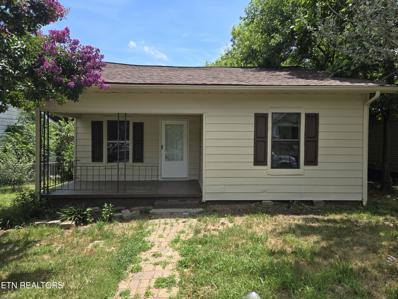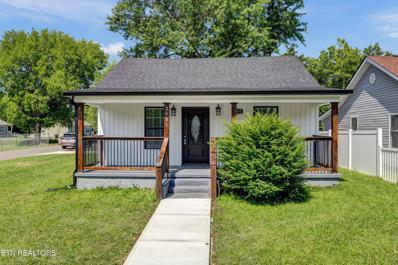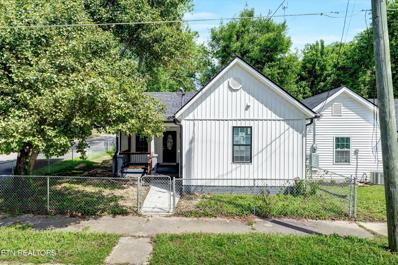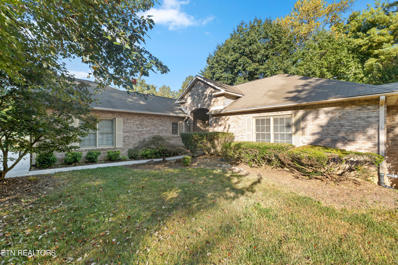Knoxville TN Homes for Sale
$279,900
1723 Texas Ave Knoxville, TN 37921
- Type:
- Single Family
- Sq.Ft.:
- 1,250
- Status:
- Active
- Beds:
- 3
- Lot size:
- 0.11 Acres
- Year built:
- 2024
- Baths:
- 2.00
- MLS#:
- 1272688
- Subdivision:
- Lonsdale Land Co Add
ADDITIONAL INFORMATION
**NEW CONSTRUCTION*** Brand new one level living remarkably close to downtown and UT campus. 1250 sf, 3 bedrooms with large master, walk in closet and walk in shower in master, large living room, vaulted ceilings, open concept, covered front porch, alley parking, LVP floors, granite tops, and many more great features. All in a new home with builder warranty with low maintenance and low utility bills due to spray foam insulation and energy efficient appliances. This one will go quickly, schedule the showing today!!
- Type:
- Condo
- Sq.Ft.:
- 1,187
- Status:
- Active
- Beds:
- 2
- Year built:
- 2001
- Baths:
- 2.00
- MLS#:
- 1272201
- Subdivision:
- Blakewood Condos
ADDITIONAL INFORMATION
This meticulously maintained 1 level condo is MOVE IN READY! With an open split bedroom floor plan, it is an eye pleaser! The kitchen has ample cabinet space, a nice sized pantry, quartz countertops, tiled backsplash, tiled floors and a breakfast bar and is just off the garage for easy grocery transfer. The living room has cathedral ceilings and is very inviting! Just add your personal touches!! Step into the spacious master bedroom that offers new flooring and new windows, a walk-in closet and recently added walk in tiled shower. Your guests will appreciate the new flooring and new windows in the guest bedroom. The covered porch has been enclosed with sliding doors where you can enjoy this space year round! Open the sliding doors and enter your outside oasis and enjoy your fenced in yard and beautiful landscaping. This unit faces a wooded area so no neighbors behind you. The garage has plenty of space for your vehicle and offers a pull down attic ladder where you can access a floored space for extra storage.
- Type:
- Single Family
- Sq.Ft.:
- 1,556
- Status:
- Active
- Beds:
- 3
- Lot size:
- 0.17 Acres
- Year built:
- 2023
- Baths:
- 2.00
- MLS#:
- 1271928
- Subdivision:
- Lonsdale Add
ADDITIONAL INFORMATION
Discover this charming home, perfectly situated just 5 minutes from downtown Knoxville. This never-before-occupied residence offers a spacious layout with 3 bedrooms and 2 full bathrooms, all set on a permanent foundation. Step inside to find a bright and open concept Living Room and Dining Room, seamlessly flowing into the kitchen. The kitchen features a large island and brand new appliances, including a refrigerator, range, and dishwasher—ideal for home cooking and entertaining. The split bedroom floorplan ensures privacy for everyone, with the primary suite boasting a luxurious bathroom complete with a large jacuzzi tub/shower combo and a spacious walk-in closet. Enjoy outdoor living on the large covered porch, perfect for gatherings. The back porch has ample space for grilling or some storage. Additional features include an oversized parking area at the rear of the home with room for up to four vehicles. Access is convenient via Massachusetts Ave, turning at the stoplight from Western Avenue. The home is located at the second driveway on the right, alley access across from Tennessee Ave. Don't miss the opportunity to make this beautiful home yours. Call to schedule your private showing today!
- Type:
- Single Family
- Sq.Ft.:
- 1,212
- Status:
- Active
- Beds:
- 3
- Lot size:
- 0.01 Acres
- Year built:
- 2024
- Baths:
- 2.00
- MLS#:
- 1271240
- Subdivision:
- Westwood Add Resub
ADDITIONAL INFORMATION
New construction near other new homes. Delightful exterior color scheme on a craftsman design that sets this home apart from your typical home. Neutral interior color palette. Front porch and front steps are constructed of composite decking for ease of upkeep. Covered front porch. Enter into an open concept living and dining room to the kitchen. Split bedroom design with primary on the back of home. Energy efficient. Home must be sold to modest income first time homebuyer. Information is deemed reliable. Current property taxes are based on vacant land and subject to change. Buyer to verify all information.
- Type:
- Single Family
- Sq.Ft.:
- 1,212
- Status:
- Active
- Beds:
- 3
- Lot size:
- 0.01 Acres
- Year built:
- 2024
- Baths:
- 2.00
- MLS#:
- 1271207
- Subdivision:
- Westwood Resub
ADDITIONAL INFORMATION
A vibrant and cheery exterior color welcomes you to this craftsman home with a big front porch offering a lovely view overlooking the street below. Open concept living with nearly 9 foot ceilings in the main area. A split bedroom plan with primary and ensuite bathroom at back of home. Luxury vinyl plank flooring in main area and bathrooms. Home has a zero step entrance off the back where parking is available. Home is all electric and built to energy efficiency standards to help a homeowner keep utility bills reasonable. Great central location near I640 and Western Avenue. Property taxes are based on vacant lot and subject to change. Buyer to verify all information.
- Type:
- Single Family
- Sq.Ft.:
- 1,980
- Status:
- Active
- Beds:
- 3
- Lot size:
- 0.12 Acres
- Year built:
- 2005
- Baths:
- 3.00
- MLS#:
- 1269254
- Subdivision:
- Brookstone S/d
ADDITIONAL INFORMATION
Single owner master on the main 1980 sq.ft. 3BR 2.5 bath brick & vinyl home on a quiet cul-de-sac street nestled in Brookstone S/D. Low 100 dollar Monthly HOA covers grass cutting, fire protection through Rural Metro & trash pickup. This well-designed home offers vaulted ceilings and 9-foot ceilings adorned with tons of recessed lighting and crown molding through-out the main. Tile in all wet areas plus gleaming hardwoods in the vaulted ceiling living room & dining room! New carpet in the Master! Massive main level master measuring 14x14 accented with crown molding and recessed lighting with 2 spacious walk-in closets and adjoining 11x10 tiled master bath with large solid surface dual vanity, large linen closet and walk-in shower. Remodeled 15x11 tiled kitchen adorned with updated soft close cabinetry, sold surface tops, tile backsplash, recessed lighting & breakfast bar. All the stainless appliances convey consisting of the built-in microwave, smooth top range/oven, dishwasher and the stainless refrigerator! Enjoy dining in the hardwood floored 15x10 dining room with open views to the living room and kitchen and accented with an expansive archway and columns! The huge 16x15 vaulted ceiling living room is perfect for entertaining and is centerpieced by a majestic gas log fire place with built-ins on both side and large TV nook above! Relax and enjoy the peaceful backyard on the tranquil 11x11 screened porch or cook-out on the 10x10 patio! Convenient 10x5 tiled & pedestal sink half bath with stylish B-Board accents! Upstairs offers two spacious bedrooms and a 9x5 tiled full bath between! Tons of additional storage space with 2 walk-out attic areas! Additional features include plumbed for central vacuum system and wired security system. 2 hvac units- Gas. Laundry is a breeze in the main level 10x6 tiled laundry and the washer and dryer convey with the home. Come see this wonderful home that feels secluded but close to all schools & shopping of any kind!
- Type:
- Single Family
- Sq.Ft.:
- 950
- Status:
- Active
- Beds:
- 3
- Lot size:
- 0.17 Acres
- Year built:
- 1920
- Baths:
- 1.00
- MLS#:
- 1269114
- Subdivision:
- Lonsdale Add
ADDITIONAL INFORMATION
NICE+3+BR HOME READY TO MOVE INTO. New paint HARDWOOD FLOORS. ALL APPLIANCES STAY.+LARGE BACK YARD AND PARKING IN BACK AND FRONT OF HOME FENCED IN YARD.
- Type:
- Single Family
- Sq.Ft.:
- 1,200
- Status:
- Active
- Beds:
- 3
- Lot size:
- 0.17 Acres
- Year built:
- 1910
- Baths:
- 2.00
- MLS#:
- 1265221
- Subdivision:
- West Lonsdale
ADDITIONAL INFORMATION
Back on Market! Buyer fell through. Prime Property in an Ideal Location! The property at 2601 Chillicothe Street in Knoxville, TN, has been extensively renovated and now includes numerous modern upgrades. Here are the updated details: **Property Details:** - **Square Footage:** 1200 sq. ft. - **Bedrooms:** 3 - **Bathrooms:** 2 brand new, fully upgraded - **Lot Size:** 7,090 sq. ft. - **Construction Year:** Originally built in 1910, with significant recent renovations. **Renovation Highlights:** - **Interior:** Fully modernized with high-quality finishes and fixtures. - **Kitchen:** Completely upgraded with all new stainless steel appliances, new cabinetry, countertops, and modern flooring. - **Bathrooms:** Two brand new bathrooms with contemporary fixtures, tiles, and amenities, offering both style and functionality. - **Bedrooms:** Expanded to include a third bedroom, increasing the living space and flexibility of the home. **Exterior Features:** - **New Decks and Patios:** Added for enhanced outdoor living and entertainment spaces. - **New Siding:** Installed to improve the home's exterior appearance and durability. - **Covered Porch:** Maintained as an inviting outdoor area perfect for relaxation. - **Storage Building:** Provides additional storage space on the property. - **Lot Features:** The lot is level, making it easy to maintain and suitable for various outdoor activities and enhancements. **Utilities and Systems:** - **HVAC System:** Newly installed central heating and cooling systems ensure efficient and effective climate control. - **Sewer and Water:** Connected to public sewer and water systems. **Market and Neighborhood:** - **Schools:** Nearby schools include West Haven Elementary, Bearden Middle, and West High School. - **Transportation:** The area is car-dependent, with limited public transit options and some bikeability. This comprehensive renovation has significantly enhanced the property's value, comfort, and appeal, making it a standout option in the Knoxville real estate market.
- Type:
- Single Family
- Sq.Ft.:
- 1,194
- Status:
- Active
- Beds:
- 2
- Lot size:
- 0.1 Acres
- Year built:
- 1899
- Baths:
- 2.00
- MLS#:
- 1263855
- Subdivision:
- Lonsdale Addn Pt 9
ADDITIONAL INFORMATION
Just Reduced! Ask about the new Community Lending Program! Lower credit requirements, relaxed Income limits, below market interest rates, not just for 1st time home buyers! Prime Property in an Ideal Location! This exceptional home offers quick access to I-40, West Knoxville, and the University of Tennessee, making it a commuter's dream. With 1,100 sq. ft. of living space, it's perfectly suited for first-time homebuyers or those looking to downsize without compromising on comfort or style. Inside and out, this home has been beautifully redone to meet contemporary standards: New Windows: Flooding the home with natural light while ensuring energy efficiency. Updated Electrical System: Providing peace of mind and modern safety standards. Stylish New Flooring: Adding a touch of elegance to every room. Gourmet Kitchen: Featuring brand new cabinets, granite countertops, and stainless steel appliances for a sleek, modern look. Renovated Bathrooms: With contemporary fixtures and finishes. Modern Lighting and Ceiling Fans: Equipped with remotes for added convenience. New Fence: Offering privacy and security. Rear Entry Driveway: Newly constructed for off-street parking, enhancing convenience. Additional highlights include a porch restored in 2012 with new columns and brick steps replacing the old wooden ones. The roof was replaced before 2010 by the previous owner, ensuring durability. Moreover, the water line to the road was upgraded to PEX in 2012, and the sewer line was replaced and inspected prior to 2010. Buyers are encouraged to verify all details to ensure complete satisfaction. Don't miss this fantastic opportunity to own a beautifully updated home in a prime location. Stay tuned for more details and be ready to make this gem your own! 🏡✨
$525,000
6818 Hunters Tr Knoxville, TN 37921
- Type:
- Other
- Sq.Ft.:
- 3,532
- Status:
- Active
- Beds:
- 3
- Lot size:
- 0.22 Acres
- Year built:
- 1993
- Baths:
- 3.00
- MLS#:
- 1257752
- Subdivision:
- Hunters Crossing Unit 4
ADDITIONAL INFORMATION
Nestled within the heart of Powell, in NW Knox County, this remarkable 3,532 square foot home stands as a testament to elegance and functionality. Boasting 3 bedrooms and 3 and a half baths, this residence offers an abundance of space for families and individuals alike. As an added bonus, the fully finished basement, with a touch of customization, could extend the living area to an impressive 3,900 square feet, ensuring there's room for everyone and everything. Upon entering, you are greeted by the warmth of not one, but two fireplaces; one gracing the upstairs and another adorning the lower level (please note that the downstairs fireplace is non-operable). Imagine cozying up on chilly evenings, the soft crackle of the flames creating an ambiance of unparalleled serenity. The heart of this home is undoubtedly the kitchen, a culinary enthusiast's dream. With over 63 feet of prep and working space, this kitchen is designed to inspire creativity. With plenty of updates and areas of renovation, it combines functionality with style, making it the ideal spot for family gatherings or entertaining friends. Adjacent to the kitchen, the dining room, featuring its own fireplace, provides a perfect backdrop for intimate dinners and lively conversations. With views overlooking the park-like backyard, every meal becomes a picturesque experience. The living space of this home is truly massive, encompassing a living room and sunroom combination totaling over 650 square feet. Flooded with natural light, these spaces offer versatility, allowing you to transform them into areas tailored to your lifestyle. Need a home office, an artist's studio, or a craftsman's workshop? There are extra rooms here that can be customized to meet your needs. Storage will never be a concern, thanks to the ample closets and additional storage spaces thoughtfully integrated throughout the home. The masterful design of this property extends outdoors, where you'll find mature landscaping, flowering trees, and a variety of attractive plants. The brick and frame home has been meticulously maintained, ensuring its timeless appeal for generations to come. Step into the backyard, and you'll discover a screened porch, the ideal spot for lazy Sunday afternoons or entertaining guests. Additionally, a laundry/mud room with a convenient half-bath is easily accessible from the garage, adding to the overall functionality of the home. Parking is never a concern here. The property features an oversized garage with ample covered parking for 2-3 cars, as well as a workshop area for DIY enthusiasts. If that's not enough, there's an extra garage area in the back, providing even more space for your vehicles or hobbies. Location is key, and this residence offers the best of both worlds. Situated in Powell, it offers easy access to Downtown and West Knoxville, Oak Ridge, and the interstate highways. For your shopping needs, the new Shaad Road development and Clinton Highway are just minutes away, ensuring you're never far from the essentials. What truly sets this property apart, however, is its integration into a quiet neighborhood with an active homeowner's association. Imagine a life where mundane tasks such as mowing, landscaping, painting, and trash removal are taken care of, allowing you to focus on what truly matters - enjoying your home and the moments you create within it. In summary, this home is not just a house; it's a haven of comfort, style, and practicality. With its spacious interiors, charming features, and convenient location, it offers a lifestyle that many dream of but few attain. Don't miss this opportunity to make this unique and desirable property your own.
| Real Estate listings held by other brokerage firms are marked with the name of the listing broker. Information being provided is for consumers' personal, non-commercial use and may not be used for any purpose other than to identify prospective properties consumers may be interested in purchasing. Copyright 2024 Knoxville Area Association of Realtors. All rights reserved. |
Knoxville Real Estate
The median home value in Knoxville, TN is $314,700. This is lower than the county median home value of $320,000. The national median home value is $338,100. The average price of homes sold in Knoxville, TN is $314,700. Approximately 41.81% of Knoxville homes are owned, compared to 47.22% rented, while 10.97% are vacant. Knoxville real estate listings include condos, townhomes, and single family homes for sale. Commercial properties are also available. If you see a property you’re interested in, contact a Knoxville real estate agent to arrange a tour today!
Knoxville, Tennessee 37921 has a population of 189,339. Knoxville 37921 is less family-centric than the surrounding county with 26.37% of the households containing married families with children. The county average for households married with children is 31.43%.
The median household income in Knoxville, Tennessee 37921 is $44,308. The median household income for the surrounding county is $62,911 compared to the national median of $69,021. The median age of people living in Knoxville 37921 is 33.5 years.
Knoxville Weather
The average high temperature in July is 88.1 degrees, with an average low temperature in January of 27.9 degrees. The average rainfall is approximately 50.3 inches per year, with 5.8 inches of snow per year.
