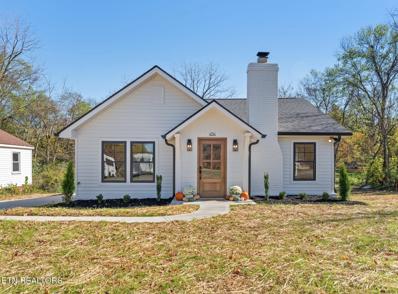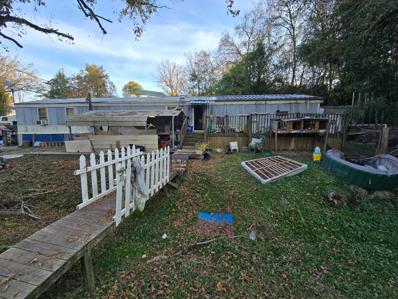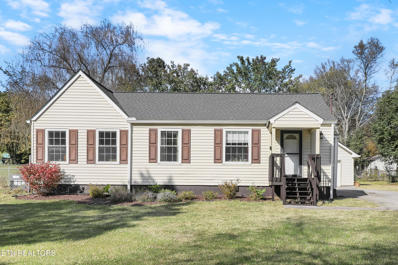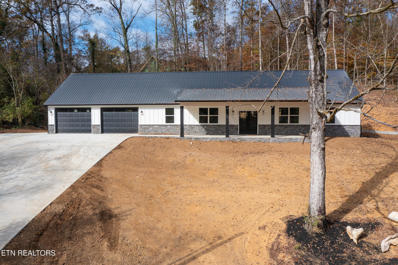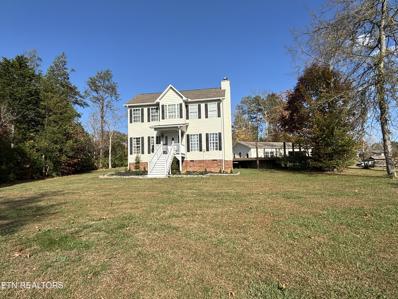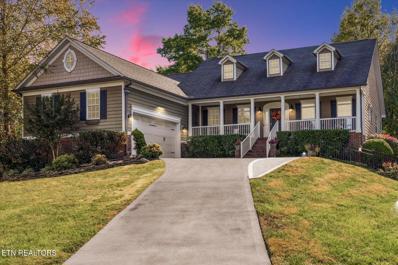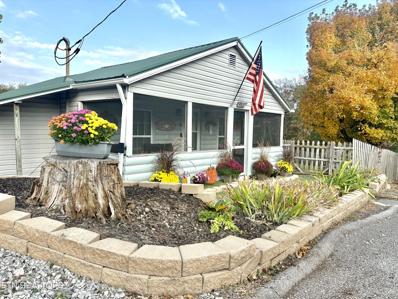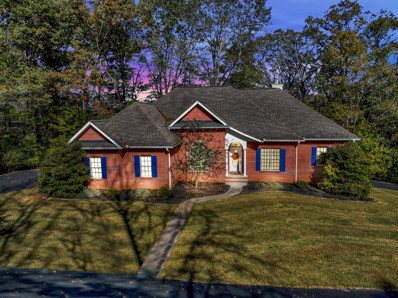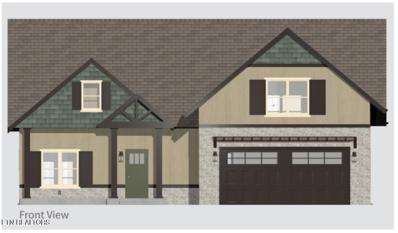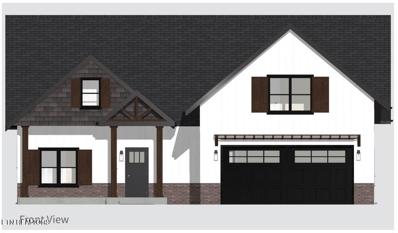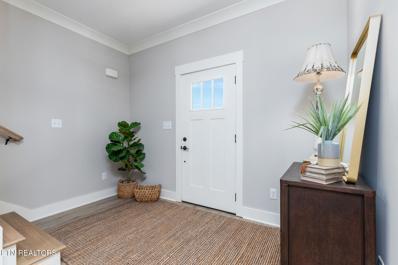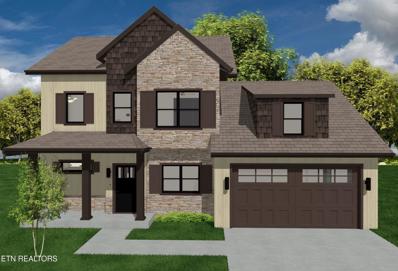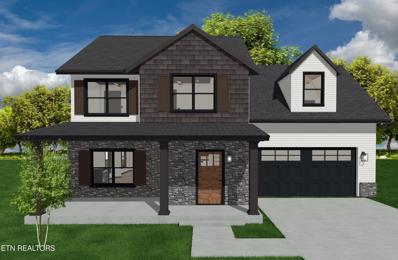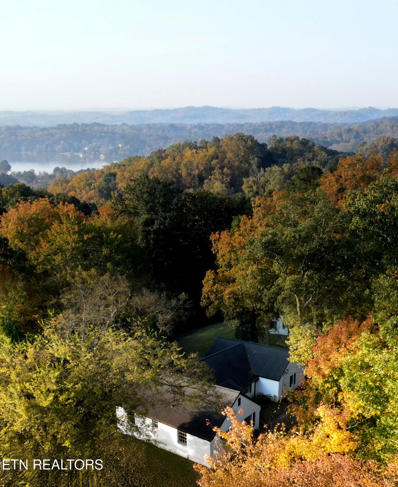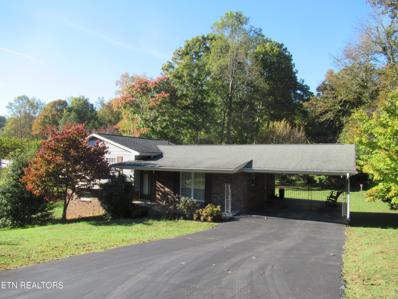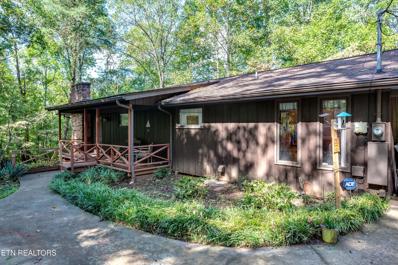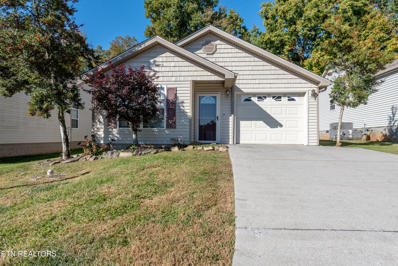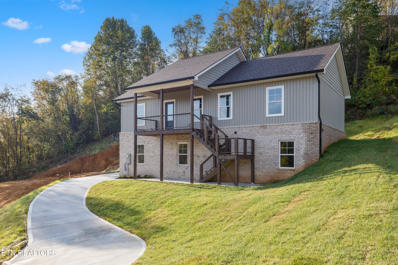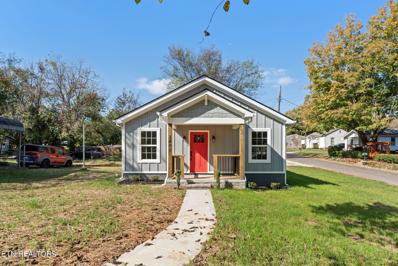Knoxville TN Homes for Sale
- Type:
- Single Family
- Sq.Ft.:
- 1,100
- Status:
- Active
- Beds:
- 2
- Lot size:
- 0.25 Acres
- Year built:
- 1940
- Baths:
- 2.00
- MLS#:
- 1281908
- Subdivision:
- Welcker
ADDITIONAL INFORMATION
Went the extra mile... Beautiful cottage in South Knox has been extensively renovated with every detail scrutinized and most everything replaced and improved. The unmatched location offers quick access to James White Parkway and is within minutes of downtown, UT, and biking/hiking trails. It is ideal for professional, student, or short term rental investment opportunities. The improved floor plan maximizes space and offers open concept living. An inviting foyer welcomes you with lovely, nature inspired wallpaper and a functional mud bench. The show-stopping kitchen features semi-custom, solid wood Shaker cabinets and island, stainless steel appliances, granite countertops, marble backsplash, custom vent hood, and designer lighting. The living areas are spacious with natural light flowing throughout. The bathrooms showcase stylish tile floors, shower and tub surround, vanities, and lighting. The backyard can accommodate an Accessory Dwelling Unit (ADU) and garage. Make your appointment today to view this charming turnkey home!
$299,900
2322 Morton Lane Knoxville, TN 37920
- Type:
- Single Family
- Sq.Ft.:
- 972
- Status:
- Active
- Beds:
- 2
- Lot size:
- 1.4 Acres
- Year built:
- 1945
- Baths:
- 2.00
- MLS#:
- 1281861
- Subdivision:
- Hickory Hills Add Pt 9
ADDITIONAL INFORMATION
Charming Home with plenty to offer! Just 8 minutes from downtown Knoxville and 10 minutes from the interstate, but at the same time has a country feel with 1.4 private acres. The main level features two bedrooms, one full bath, a separate dining area, and a laundry room. It has a spacious crawlspace/basement with an additional bathroom, the space has potential for storage or to be finished out. Recent updates include a metal roof, water heater, HVAC, and windows. The home is connected to public water and sewer systems. This property would be perfect as a first home, for downsizing, or as a rental. Buyers should verify all information. Drone footage was utilized.
- Type:
- Single Family
- Sq.Ft.:
- 3,026
- Status:
- Active
- Beds:
- 3
- Lot size:
- 0.13 Acres
- Year built:
- 1997
- Baths:
- 3.00
- MLS#:
- 1281711
- Subdivision:
- Lakemoor Village
ADDITIONAL INFORMATION
Easy living at it's finest with this Gem of a Ginnbrooke Lane Beauty! Downtown, Medical District, and UT Campus just a short drive from this Condo making travel to & fro a pleasure with easy access to US - 129 Alcoa Hwy! Low Maintenance Brick Condo with Hardwood Floors in Entry, Living & Dining Areas. Lots of character with Art Shelf in Entry, Gorgeous Gas Burning Fireplace in the Vaulted Ceiling Living Room, and Open Concept Living. Kitchen is stunning with Beautiful Cabinetry with pulls, Tiled Flooring as well as Tiled Backsplash, Bright Lighting, convenient Pantry and a large Island/Breakfast Bar making entertaining a breeze. Owner's Ensuite boasts of large Walk-in Closet and ensuite with Dual Vanity along with a Walk-in Shower. 2nd Bedroom on main connects to hall bath. Laundry on main. Bonus heated and cooled Sunroom off the Living Room makes for cozy mornings with coffee, email and a lovely view. The Walk-out Basement is a dream with a 2nd Living Room with Built-ins, Spacious Workshop/Storage Area and a 3rd Bedroom and Bathroom. Make Your Real Estate Dreams A Reality - Schedule Your Showing Today!
- Type:
- Single Family
- Sq.Ft.:
- 1,280
- Status:
- Active
- Beds:
- 2
- Lot size:
- 0.14 Acres
- Year built:
- 1998
- Baths:
- 2.00
- MLS#:
- 1502792
ADDITIONAL INFORMATION
Looking for a potential budget-friendly project? This manufactured home at 1700 Stevens St sits on roughly 6,000 sq ft lot in South Knoxville. It's got 2 beds and 2 baths and is ready for some TLC. Whether you're looking to renovate or rent, this property offers tons of potential. Just minutes from downtown Knoxville, it's close to everything! Sold as-is. Bring your vision and make it yours!
$250,000
4322 Candora Ave Knoxville, TN 37920
- Type:
- Single Family
- Sq.Ft.:
- 700
- Status:
- Active
- Beds:
- 1
- Lot size:
- 0.16 Acres
- Year built:
- 1930
- Baths:
- 1.00
- MLS#:
- 1281606
- Subdivision:
- Geyland Hgts Add
ADDITIONAL INFORMATION
Turn-Key, Move-in Ready, Fully Furnished! This charming 1-bedroom, 1 bath cottage is a rare find near Downtown Knoxville and the University of Tennessee. Investors, College Students, First-Time Homebuyers or those looking to downsize can all appreciate this newly renovated and well maintained home. Large Eat-in Kitchen (2024) with Stainless Steel Appliances, White Shaker Cabinets, Pantry, Butcher Block Countertops, New metal roof (June 2022), new gutters, water heater, HVAC & ductwork (2021). Unfinished basement has a dedicated separate entrance, perfect for extra storage or a potential workshop. The front porch is newly screened and has a bench swing. New hot tub (2023) located under back deck. Airbnb & VRBO Short Term Rental History in Attached Documents. 4324 Candora is also for sale. The shed and garden area are located on that parcel. See MLS 1280722. Owner/Agent
$325,000
1341 Lee Lane Knoxville, TN 37920
- Type:
- Single Family
- Sq.Ft.:
- 1,612
- Status:
- Active
- Beds:
- 3
- Lot size:
- 0.36 Acres
- Year built:
- 1956
- Baths:
- 2.00
- MLS#:
- 1281585
- Subdivision:
- A E White Rev
ADDITIONAL INFORMATION
Discover this delightful ranch-style home featuring 3 bedrooms and 2 bathrooms, perfect for comfortable living. Nestled on a large, level fenced lot, this property includes two detached workshop/garages, ideal for hobbies or extra storage. Conveniently located 3 miles from downtown, 12 minutes to the University of Tennessee, and minutes from the biking and hiking trails at the William Hastie Natural Area. This natural area is connected to the Marie Myers Park and Urban Wilderness outdoor adventure area. Enjoy the spacious master suite with vaulted ceilings and dual closets. Ample laundry room for convenience. Updates include newer roof (2019), new gutters (2023), replaced copper supply with PEX plumbing (2023), updated electrical (2023),new laminate flooring (2023 scratch resistant and water proof), new oven and fridge (2023), new HVAC and ductwork (2024). 10 year warranty on HVAC parts/10 year compressor. This move-in ready home is a must-see! Schedule your showing today and experience the charm and convenience it has to offer.
$355,000
411 Allen Rd Knoxville, TN 37920
- Type:
- Single Family
- Sq.Ft.:
- 1,716
- Status:
- Active
- Beds:
- 3
- Lot size:
- 2.93 Acres
- Year built:
- 1983
- Baths:
- 3.00
- MLS#:
- 1281486
- Subdivision:
- Sam Veals Property
ADDITIONAL INFORMATION
First time ever listed. Beautiful country setting with almost 3 acres. Tons of space with endless possibilities. 2 car, detached metal garage with workbench. 3 bedrooms, 3 full baths, with another room which could be a home office. Roof is 3 years old, water heater one year old. Covered back porch extends the length of the house overlooking fenced backyard. Needs some work and updating. Being sold 'as is-where is.'
$630,000
1105 Brown Rd Knoxville, TN 37920
- Type:
- Single Family
- Sq.Ft.:
- 2,049
- Status:
- Active
- Beds:
- 3
- Lot size:
- 2.36 Acres
- Year built:
- 2024
- Baths:
- 2.00
- MLS#:
- 1281118
- Subdivision:
- Mooreland Heights Resub
ADDITIONAL INFORMATION
NEW CONSTRUCTION!! Purchase includes 1 year Builder's Warranty! This beautiful one level farmhouse with NO steps is designed with functionality in mind. The builder has taken extra steps to ensure this house is built solid, better than standard codes requires and is insulated with spray foam even in attic so electric bills will be low. Constructed with Hardie Board, stone and metal roofing. The garage doors are 12' wide (standard is 8') so easy parking and turn around. The covered front porch is begging for rocking chairs. Open floor concept with Living Room, Dining Room and Kitchen all together. Split Bedroom plan. Two bedrooms and a bathroom on the right side of the house, the primary suite is on the left. The Primary Bathroom has a two sink vanity with granite, tiled floor and shower. Large walk-in closet for all your clothes! The laundry room is extra large, with a hanging bar, cabinetry and granite countertops. Next to the kitchen is a very large walk-in pantry for all your groceries, cleaning supplies, and kitchen appliances so your counters are kept clean and neat. Work is complete and have Certificate of Occupancy. Step out the back door from the kitchen onto the 24'x15' covered deck with TOTAL privacy. A hot tub would be perfect out there. The land is rolling, and 3 sides of the house are surrounded by woods. 2.3 acres with only the front yard to mow. Enjoy the nature - lots of deer, wild turkeys, and birds. The best part is that you are less than 5 miles from downtown Knoxville and UT, and 3 miles from UT Hospital. Enjoy the country living while still having the convenience of the city. Schedule your showing today!
$649,000
7713 Sayne Lane Knoxville, TN 37920
- Type:
- Single Family
- Sq.Ft.:
- 2,214
- Status:
- Active
- Beds:
- 3
- Lot size:
- 4 Acres
- Year built:
- 2007
- Baths:
- 3.00
- MLS#:
- 1281411
ADDITIONAL INFORMATION
Peaceful Country living at its best!! Absolutely Gorgeous 2 story 3 bdrm 2 1/2 bath home situated on 4 Acres with Huge detached 30x48 garage/workshop! This home is very charming and unique. Large living room with fireplace, Eat in kitchen, formal dining room. Stainless steel appliances. Beautiful trey ceilings throughout! Beautiful Oak Hardwood flooring in living & Dining room. Large master suite. Spacious man cave/studio. Above ground swimming pool. Koi fish pond. Lots of room to entertain in this lovely place! This parcel has been divided and is now 4 acres.
- Type:
- Single Family
- Sq.Ft.:
- 2,059
- Status:
- Active
- Beds:
- 3
- Lot size:
- 0.62 Acres
- Year built:
- 2003
- Baths:
- 3.00
- MLS#:
- 1280977
- Subdivision:
- Kimberlin
ADDITIONAL INFORMATION
Are you searching for that elusive single-level home on a larger parcel, complete with additional garage space for your recreational vehicles or hobbies? This may be the one you've been waiting for! This three-bedroom, two-and-a-half-bathroom home, with its spacious living and kitchen areas, is perfect for those who want a smaller yet beautifully laid-out space. The bright, open kitchen has been completely transformed. At its center is a large island with a farmhouse sink and pendant lighting, complemented by an additional wall pantry with sliding shelves, updated appliances, and a stunning built-in banquette topped with granite countertops—a dream for any cook, with plenty of space for all your gadgets! The living room, open to the kitchen and dining areas, is ideal for entertaining large gatherings or cozying up by the fireplace for a relaxing evening. The split floor plan provides privacy, with the primary bedroom tucked away from the guest rooms. The spacious primary suite accommodates a full bedroom set and includes an attached full bath and a walk-in closet. Situated on a 0.63-acre lot with a separate driveway for the lower-level workshop/garage, this home offers expansive unfinished space with easy access for boat or trailer storage. Enjoy unwinding on the lovely covered back porch with tongue-and-groove ceiling, composite treads, and a separate sunning deck overlooking the fenced backyard—perfect for gatherings or quiet evenings. Located in a peaceful cul-de-sac, this home is only 15-20 minutes from downtown Knoxville and less than an hour from the breathtaking Great Smoky Mountains National Park!
- Type:
- Single Family
- Sq.Ft.:
- 1,568
- Status:
- Active
- Beds:
- 3
- Lot size:
- 2 Acres
- Year built:
- 1955
- Baths:
- 2.00
- MLS#:
- 1281170
- Subdivision:
- Newell S Trotter
ADDITIONAL INFORMATION
The Opportunity. With original hardwood floors and an oversized living room window with stunning seasonal views, this home is waiting for you to breathe new life into it. Bring your paintbrush and vision for cosmetic updates, and this home will be stunning. The roomy kitchen means no one is bumping elbows while preparing those holiday meals. Save your money for the Pinterest inspired updates you dream about since the bathrooms are both newly remodeled. The spacious garage and bonus room means extra storage for all your toys and holiday decor. Situated on 2 acres for those wanting a little bit of breathing room and privacy, this spacious lot creates opportunity for a swimming pool, garden, hobby farm, or fire pit. County only taxes! Make home a place you want to be - Schedule your showing today!
$275,000
Candora Rd Knoxville, TN 37920
- Type:
- Single Family
- Sq.Ft.:
- 700
- Status:
- Active
- Beds:
- 1
- Lot size:
- 0.32 Acres
- Year built:
- 1930
- Baths:
- 1.00
- MLS#:
- 1280722
- Subdivision:
- Geyland Hgts Add
ADDITIONAL INFORMATION
Turn-Key, Move-in Ready, Fully Furnished! This charming 1-bedroom, 1 bath cottage is a rare find near Downtown Knoxville and the University of Tennessee. Investors, College Students, First-Time Homebuyers or those looking to downsize can all appreciate this newly renovated and well maintained home. Large Eat-in Kitchen (2024) with Stainless Steel Appliances, White Shaker Cabinets, Pantry, Butcher Block Countertops, New metal roof (June 2022), new gutters, water heater, HVAC & ductwork (2021). Unfinished basement has a dedicated separate entrance, perfect for extra storage or a potential workshop. The front porch is newly screened and has a bench swing. The huge yard (2 lots) is fully fenced with a new hot tub (2023) and a large shed (built in 2021). Airbnb & VRBO Short Term Rental History in Attached Documents. Owner/Agent
$1,250,000
7526 Hodges Ferry Road Knoxville, TN 37920
- Type:
- Single Family
- Sq.Ft.:
- 4,934
- Status:
- Active
- Beds:
- 4
- Lot size:
- 9.14 Acres
- Year built:
- 2004
- Baths:
- 3.00
- MLS#:
- 2755102
ADDITIONAL INFORMATION
Discover your ideal private retreat nestled along the serene French Broad River! This beautifully maintained brick ranch is the perfect blend of comfort and style, offering an expansive full finished basement with an in-law suite, ideal for guests or additional living space. Spanning 9+/- stunning wooded acres, this property provides the tranquility of nature trails right in your backyard. Besides the scenic beauty, the property features impressive parking options: a 2-car attached garage, a 2-car detached garage, and a 2-car attached carport, ensuring plentiful space for vehicles and storage. Entertain or relax in style with a basketball-ready courtyard and a picturesque stone fire pit, all while taking in breathtaking seasonal views of the river. The primary bedroom is conveniently located on the main level, accompanied by two additional bedrooms. The updated primary bathroom features luxurious touches, including a double vanity, soaking tub, walk-in shower, and an oversized walk-in closet. Culinary enthusiasts will love the chef's gourmet kitchen, equipped with expansive countertops and ample cabinetry. The kitchen island overlooks a cozy breakfast nook and an expansive formal living room, making it perfect for entertaining or leisurely evenings with a meal and a movie. Host grand celebrations in the formal dining room with sky-high cathedral ceilings, adding an air of elegance to every gathering. Step outside to your enclosed back porch and immerse yourself in the vibrant hues of autumn. Explore your private forest with a brisk walk, and let the beauty of nature embrace you. With two living rooms, two kitchens, and four bedrooms, this property is truly an entertainer's dream home. The large attic, complete with a staircase, offers endless possibilities for additional living space or storage. Don't miss out on all the exceptional amenities and beauty this home and property have to offer—schedule a showing today and experience the ultimate sanctuary!
- Type:
- Single Family
- Sq.Ft.:
- 2,540
- Status:
- Active
- Beds:
- 4
- Lot size:
- 0.35 Acres
- Year built:
- 2024
- Baths:
- 4.00
- MLS#:
- 1281101
- Subdivision:
- Cherokee Woods
ADDITIONAL INFORMATION
ALL MAIN LEVEL LIVING w/bonus/4th floor bedroom upstairs! The Tiffany floorplan is a spacious and inviting open concept 4-bedroom, 3.5-bath home that effortlessly blends modern living with warmth and comfort. As you step into the foyer, you'll immediately appreciate the seamless flow that characterizes this beautifully designed space. This home is thoughtfully designed to provide the perfect balance of comfort, style, and functionality. With an open floor plan that encourages connection and a fireplace that creates a cozy atmosphere, it's a welcoming haven for those seeking modern living with a touch of traditional warmth. The kitchen is a chef's dream, with a large island, and plenty of counter space for meal preparation. The master bedroom is thoughtfully located on the main floor, providing easy access and privacy for homeowners. You will also have two additional bedrooms conveniently located on the main level as well as the laundry room with sink. As you walk upstairs, you will enter the bonus loft and EXTRA STORAGE SPACE. You will find the 4th bedroom located off of the bonus loft, with its own en-suite bathroom and walk in closet. Welcome home!
- Type:
- Single Family
- Sq.Ft.:
- 2,540
- Status:
- Active
- Beds:
- 4
- Lot size:
- 0.31 Acres
- Year built:
- 2024
- Baths:
- 4.00
- MLS#:
- 1281100
- Subdivision:
- Cherokee Woods
ADDITIONAL INFORMATION
ALL MAIN LEVEL LIVING w/bonus/4th floor bedroom upstairs! The Tiffany floorplan is a spacious and inviting open concept 4-bedroom, 3.5-bath home that effortlessly blends modern living with warmth and comfort. As you step into the foyer, you'll immediately appreciate the seamless flow that characterizes this beautifully designed space. This home is thoughtfully designed to provide the perfect balance of comfort, style, and functionality. With an open floor plan that encourages connection and a fireplace that creates a cozy atmosphere, it's a welcoming haven for those seeking modern living with a touch of traditional warmth. The kitchen is a chef's dream, with a large island, and plenty of counter space for meal preparation. The master bedroom is thoughtfully located on the main floor, providing easy access and privacy for homeowners. You will also have two additional bedrooms conveniently located on the main level as well as the laundry room with sink. As you walk upstairs, you will enter the bonus loft and EXTRA STORAGE SPACE. You will find the 4th bedroom located off of the bonus loft, with its own en-suite bathroom and walk in closet. Welcome home!
- Type:
- Single Family
- Sq.Ft.:
- 2,175
- Status:
- Active
- Beds:
- 4
- Lot size:
- 0.18 Acres
- Year built:
- 2024
- Baths:
- 4.00
- MLS#:
- 1281099
- Subdivision:
- Cherokee Woods
ADDITIONAL INFORMATION
The two-story floor plan for this modern home offers a spacious and inviting layout, perfect for comfortable living and entertaining. As you enter the main floor, you'll be greeted by a stunning Great Room and Kitchen combination. The Great Room boasts ample space for relaxation and socializing, with large windows that fill the room with natural light and provide a view of the outdoors. The Kitchen is a chef's dream, featuring a generous island at its center, providing both additional prep space and a gathering spot for family and friends. Heading upstairs to the second level, you'll find the Master Bedroom, a serene retreat with its private en-suite bathroom and walk-in closet. Additionally, there are two secondary bedrooms on this level, offering plenty of room for family members or guests. The convenience of a Laundry Room on the second floor makes daily chores a breeze, eliminating the need to carry laundry up and down the stairs. But that's not allâ€''this floor plan also includes a Bonus Room upstairs, providing flexible space that can be used as a 4th bedroom, home office, playroom, or even a home gym. This two-story design offers the perfect combination of functionality and style, making it an ideal choice for modern living.
- Type:
- Single Family
- Sq.Ft.:
- 2,175
- Status:
- Active
- Beds:
- 4
- Lot size:
- 0.17 Acres
- Year built:
- 2024
- Baths:
- 4.00
- MLS#:
- 1281096
- Subdivision:
- Cherokee Woods
ADDITIONAL INFORMATION
The two-story floor plan for this modern home offers a spacious and inviting layout, perfect for comfortable living and entertaining. As you enter the main floor, you'll be greeted by a stunning Great Room and Kitchen combination. The Great Room boasts ample space for relaxation and socializing, with large windows that fill the room with natural light and provide a view of the outdoors. The Kitchen is a chef's dream, featuring a generous island at its center, providing both additional prep space and a gathering spot for family and friends. Heading upstairs to the second level, you'll find the Master Bedroom, a serene retreat with its private en-suite bathroom and walk-in closet. Additionally, there are two secondary bedrooms on this level, offering plenty of room for family members or guests. The convenience of a Laundry Room on the second floor makes daily chores a breeze, eliminating the need to carry laundry up and down the stairs. But that's not all—this floor plan also includes a Bonus Room upstairs, providing flexible space that can be used as a 4th bedroom, home office, playroom, or even a home gym. This two-story design offers the perfect combination of functionality and style, making it an ideal choice for modern living.
- Type:
- Single Family
- Sq.Ft.:
- 1,745
- Status:
- Active
- Beds:
- 3
- Lot size:
- 0.17 Acres
- Year built:
- 2024
- Baths:
- 3.00
- MLS#:
- 1281087
- Subdivision:
- Cherokee Woods
ADDITIONAL INFORMATION
Welcome to a spacious and inviting open concept 3-bedroom, 2.5-bath home that effortlessly blends modern living with warmth and comfort. As you step into the foyer, you'll immediately appreciate the seamless flow and abundant natural light that characterizes this beautifully designed space. This home is thoughtfully designed to provide the perfect balance of comfort, style, and functionality. With an open floor plan that encourages connection and a fireplace that creates a cozy atmosphere, it's a welcoming haven for those seeking modern living with a touch of traditional warmth. Welcome home!
- Type:
- Single Family
- Sq.Ft.:
- 1,733
- Status:
- Active
- Beds:
- 3
- Lot size:
- 0.17 Acres
- Year built:
- 2024
- Baths:
- 3.00
- MLS#:
- 1281084
- Subdivision:
- Cherokee Woods
ADDITIONAL INFORMATION
Welcome to a spacious and inviting open concept 3-bedroom, 2.5-bath home that effortlessly blends modern living with warmth and comfort. As you step into the foyer, you'll immediately appreciate the seamless flow and abundant natural light that characterizes this beautifully designed space. This home is thoughtfully designed to provide the perfect balance of comfort, style, and functionality. With an open floor plan that encourages connection and a fireplace that creates a cozy atmosphere, it's a welcoming haven for those seeking modern living with a touch of traditional warmth. Welcome home!
$929,000
Timberlake Drive Knoxville, TN 37920
- Type:
- Single Family
- Sq.Ft.:
- 3,194
- Status:
- Active
- Beds:
- 6
- Lot size:
- 5.31 Acres
- Year built:
- 1950
- Baths:
- 3.00
- MLS#:
- 1280851
- Subdivision:
- Lakemoor Hills
ADDITIONAL INFORMATION
Two beautiful homes nestled on a private hilltop with over 5 acres and boasting with panoramic mountain, lake, and city views that you truly have to see to believe! These amazing homes are within the highly sought after Lakemoor Hills subdivision and have been lovingly cared for by the same family for over 5 decades. While offering privacy and retreat, this property is also conveniently located within a couple minutes drive of Fort Loudon Lake and within 5-10 minutes of Downtown Knoxville and The University of TN. With only county taxes and no HOA restrictions, the benefits and possibilities of these homes are great! Whether you are looking for your own private oasis in the city or looking for a great investment property, these unique homes are a rarity and have so much to offer!
- Type:
- Single Family
- Sq.Ft.:
- 1,983
- Status:
- Active
- Beds:
- 3
- Lot size:
- 0.78 Acres
- Year built:
- 1964
- Baths:
- 2.00
- MLS#:
- 1280659
- Subdivision:
- Grandview Subdivision
ADDITIONAL INFORMATION
Attractive split level type home with nearly 2,000 sq.ft. of living area, Three bedrooms, Two baths, Renovated kitchen, Hardwood floors, Insulated windows, New central heating and cooling system, Roof (2011), Large basement family room with a fireplace and wood stove, Large two car carport, Two lots that total close to an acre, Barn or storage building
$550,000
653 E Red Bud Rd Knoxville, TN 37920
- Type:
- Single Family
- Sq.Ft.:
- 2,868
- Status:
- Active
- Beds:
- 4
- Lot size:
- 2.91 Acres
- Year built:
- 1972
- Baths:
- 3.00
- MLS#:
- 1280531
ADDITIONAL INFORMATION
The Urban Wilderness Surprise. This home is peacefully surrounded by hundreds of acres of Urban Wilderness nature, including mature hardwood trees, natural wildlife, and foliage. Drink your morning coffee and watch the squirrels and deer frolic in the yard while you prepare breakfast in your spacious kitchen. Two generous bedrooms, both with ensuites, gives everyone a feeling of space and privacy. The large open living room is flooded with natural light allowing for expansive views of the outdoors. Two more bedrooms are located on the lower level as well as another newly renovated full bathroom. The basement den is currently being used as a workshop but bring your imagination and see the possibilities of creating a game room, theater room, or playroom. A savvy buyer will see the vision to turn the downstairs into an apartment for rentals and let someone else pay the mortgage. Bring your bicycles since this home is located right beside the trails and use the under the steps storage or attached carport to house all the recreational toys. It doesn't get any closer to the Urban Wilderness than this! With a focus on nature and privacy, yet minutes from downtown, this unique home is ready for you to add your personal touches and make it your own. Make home a place you want to be - Schedule your showing today!
- Type:
- Single Family
- Sq.Ft.:
- 1,096
- Status:
- Active
- Beds:
- 2
- Lot size:
- 0.11 Acres
- Year built:
- 2007
- Baths:
- 2.00
- MLS#:
- 1280044
- Subdivision:
- Southridge S/d Unit 2
ADDITIONAL INFORMATION
Discover easy-living convenience and modern comfort in this thoughtfully designed 2-bedroom, 2-bath home, offering single-level living in a sought-after neighborhood just off John Sevier Highway! With a split-bedroom floorplan, this layout puts privacy and space at the forefront, while the inviting, semi-open concept design connects the spacious living room and kitchen—perfect for relaxing at home or hosting casual gatherings. Recent upgrades, including new carpet and a brand-new HVAC system (2024), mean you can settle in with peace of mind and start enjoying the home immediately. The single bay garage adds extra storage to keep everything organized and accessible. Ideal for commuters and explorers alike, this prime location puts you within 15 minutes of McGhee Tyson Airport, UT Medical Center, and all the amenities along Chapman Highway. Imagine easy access to schools, dining, shopping, and more, right from your doorstep. Ready to settle into comfort and convenience? This home is waiting to welcome you!
- Type:
- Single Family
- Sq.Ft.:
- 1,900
- Status:
- Active
- Beds:
- 3
- Lot size:
- 0.25 Acres
- Year built:
- 2024
- Baths:
- 3.00
- MLS#:
- 1280518
- Subdivision:
- Wildwood Gardens
ADDITIONAL INFORMATION
New Construction in popular South Knox! This gorgeous home offers 3 bedrooms, 3 full baths, a large bonus room, and a spacious layout with soaring vaulted ceilings and a split bedroom plan. Loaded with upgrades including screened porch, trex decking, tongue and groove ceilings on front and back porches, walk-in closet in each bedroom, wide plank LVP flooring throughout, matte black finishes, and 9 ft ceilings throughout. The kitchen boasts an 8 ft center island, stainless steel appliances, and granite countertops. The master suite is complete with a custom tile walk-in shower, double sink vanity, tile floors, and a large walk-in closet. Laundry room is located on the main level with the bedrooms for convenience. Excellent outdoor space with a private covered and screened deck perfect for relaxing or entertaining. The walkout basement has a spacious rec room and huge garage measuring 28' x 26'. County taxes only and no HOA fees! One year builder warranty. Very convenient location just minutes from shopping, dining, Baker Creek Preserve, Urban Wilderness, and downtown. Tax amount reflects lot only. Owner/Agent.
- Type:
- Single Family
- Sq.Ft.:
- 1,050
- Status:
- Active
- Beds:
- 3
- Lot size:
- 0.12 Acres
- Year built:
- 2024
- Baths:
- 2.00
- MLS#:
- 1280454
ADDITIONAL INFORMATION
BRAND NEW in South Knoxville! 3 bedroom home in the heart of Knoxvilles popular Urban Wilderness. Tons of high end finishes including Hardie board & Batton siding, 30 yr dimensional shingles, granite countertops & kitchen island,shaker style cabinets & vanities, premium stainless appliances, premium LVP flooring, LED lighting, shiplap accent wall, tiled showers to name a few. Sip coffee on the covered front porch. Walk or ride your bike to restaurants, breweries, shopping, Iams Nature Center, South Knox Landing & Bakers Creek Preserve. Minutes from Downtown Knoxville & the University of TN. 1 year builder warranty provided.
| Real Estate listings held by other brokerage firms are marked with the name of the listing broker. Information being provided is for consumers' personal, non-commercial use and may not be used for any purpose other than to identify prospective properties consumers may be interested in purchasing. Copyright 2024 Knoxville Area Association of Realtors. All rights reserved. |
Andrea D. Conner, License 344441, Xome Inc., License 262361, [email protected], 844-400-XOME (9663), 751 Highway 121 Bypass, Suite 100, Lewisville, Texas 75067


Listings courtesy of RealTracs MLS as distributed by MLS GRID, based on information submitted to the MLS GRID as of {{last updated}}.. All data is obtained from various sources and may not have been verified by broker or MLS GRID. Supplied Open House Information is subject to change without notice. All information should be independently reviewed and verified for accuracy. Properties may or may not be listed by the office/agent presenting the information. The Digital Millennium Copyright Act of 1998, 17 U.S.C. § 512 (the “DMCA”) provides recourse for copyright owners who believe that material appearing on the Internet infringes their rights under U.S. copyright law. If you believe in good faith that any content or material made available in connection with our website or services infringes your copyright, you (or your agent) may send us a notice requesting that the content or material be removed, or access to it blocked. Notices must be sent in writing by email to [email protected]. The DMCA requires that your notice of alleged copyright infringement include the following information: (1) description of the copyrighted work that is the subject of claimed infringement; (2) description of the alleged infringing content and information sufficient to permit us to locate the content; (3) contact information for you, including your address, telephone number and email address; (4) a statement by you that you have a good faith belief that the content in the manner complained of is not authorized by the copyright owner, or its agent, or by the operation of any law; (5) a statement by you, signed under penalty of perjury, that the information in the notification is accurate and that you have the authority to enforce the copyrights that are claimed to be infringed; and (6) a physical or electronic signature of the copyright owner or a person authorized to act on the copyright owner’s behalf. Failure t
Knoxville Real Estate
The median home value in Knoxville, TN is $314,700. This is lower than the county median home value of $320,000. The national median home value is $338,100. The average price of homes sold in Knoxville, TN is $314,700. Approximately 41.81% of Knoxville homes are owned, compared to 47.22% rented, while 10.97% are vacant. Knoxville real estate listings include condos, townhomes, and single family homes for sale. Commercial properties are also available. If you see a property you’re interested in, contact a Knoxville real estate agent to arrange a tour today!
Knoxville, Tennessee 37920 has a population of 189,339. Knoxville 37920 is less family-centric than the surrounding county with 26.37% of the households containing married families with children. The county average for households married with children is 31.43%.
The median household income in Knoxville, Tennessee 37920 is $44,308. The median household income for the surrounding county is $62,911 compared to the national median of $69,021. The median age of people living in Knoxville 37920 is 33.5 years.
Knoxville Weather
The average high temperature in July is 88.1 degrees, with an average low temperature in January of 27.9 degrees. The average rainfall is approximately 50.3 inches per year, with 5.8 inches of snow per year.
