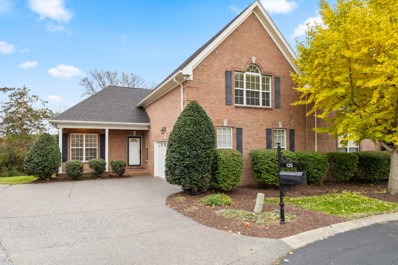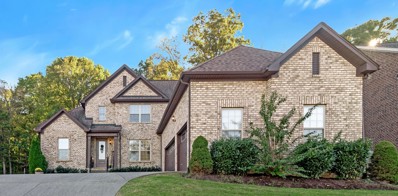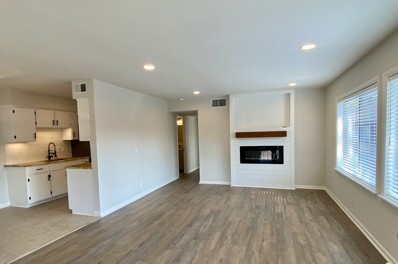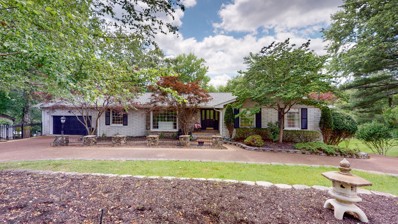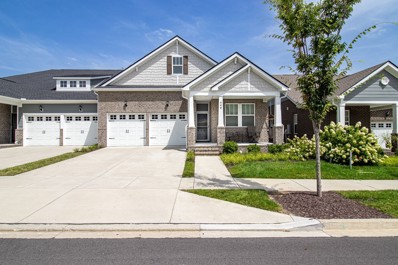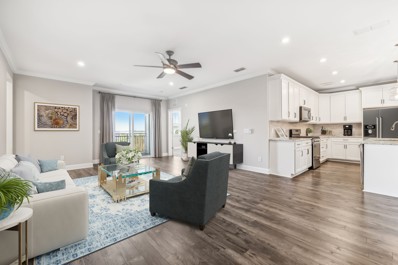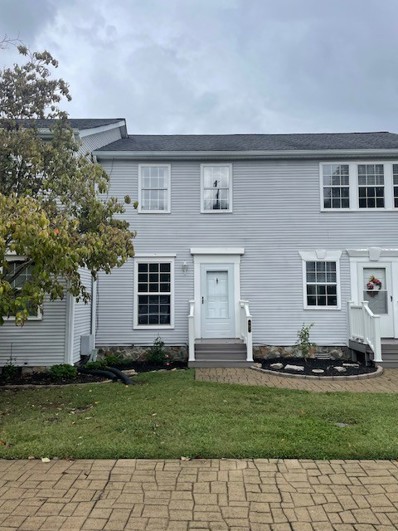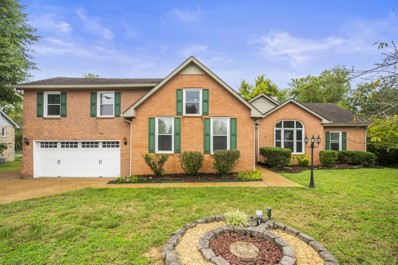Hendersonville TN Homes for Sale
- Type:
- Other
- Sq.Ft.:
- 2,328
- Status:
- Active
- Beds:
- 3
- Lot size:
- 0.18 Acres
- Year built:
- 2004
- Baths:
- 2.00
- MLS#:
- 2753505
- Subdivision:
- Bluegrass Landing Vi
ADDITIONAL INFORMATION
Agent/Owner. Wonderful 3Bed/2Bath Home in Desired Bluegrass Landing! Professionally Newly Painted Walls & Trim. New Carpet throughout with Luxury Vinyl in Kitchen & Laundry. 2 Gas Fireplaces, one up in Bonus Rm and one down in Main Living with Tall Ceilings. Formal Dining Room and an Eat in Kitchen, Bar space as well. Master has Vaulted Ceiling, Large Walk in Closet and Private Bath with Tiled Shower, Garden Tub, and Dual Vanity. 3rd Bedroom with French Doors would make nice Office space. Bonus Room has an area plumbed for additional bathroom and Easy Walk-in Attic access with lots of room for storage. Epoxy Garage Floor. Great Outdoor Space with Screened Porch, Patio with Gas connection, and nice newer Deck. New Roof 2022, New 50 gal Gas Water Heater 2022, New AC Condenser Unit 2020. Newly Sealed Driveway and Patio as well as a House Wash! This home is ready to move in and make it your own! 25 min Commute to Nashville. HOA includes all Lawn & Front Shrub maintenance including Mulch!
- Type:
- Single Family
- Sq.Ft.:
- 2,944
- Status:
- Active
- Beds:
- 3
- Lot size:
- 0.37 Acres
- Year built:
- 2011
- Baths:
- 3.00
- MLS#:
- 2760159
- Subdivision:
- Windstar Bay Sec 3a
ADDITIONAL INFORMATION
Welcome to the lovely well maintained corner lot home in Windstar Bay! This home is filled with tons of natural light, beautiful hardwood, new carpet throughout, and fresh paint through the majority of the home. The fenced in backyard features a covered patio perfect for grilling and entertaining, and letting the dogs run wild! Buyer/Buyer agent to verify all important information
- Type:
- Single Family
- Sq.Ft.:
- 2,698
- Status:
- Active
- Beds:
- 4
- Lot size:
- 0.28 Acres
- Year built:
- 2016
- Baths:
- 3.00
- MLS#:
- 2750175
- Subdivision:
- Stonecrest
ADDITIONAL INFORMATION
OPEN HOUSE 11/02 11AM to 2PM!! Nestled on a premium, wooded lined lot, this stunning estate home offers 4 bedrooms and 3 full baths. Step into a dramatic, light-filled entry that flows into a spacious open floor plan, perfect for relaxing or entertaining. The main level features 2 bedrooms, 2 full baths, a living room with a fireplace for winter nights, and a large dining area off the chef’s kitchen, which boasts gas cooking, ample countertops, and custom finishes. It also has a formal dining room can easily serve as a home office. Upstairs includes 2 more bedrooms, a full bath, a spacious bonus room, and plenty of storage. Outside, enjoy the deck and custom firepit area, surrounded by nature. This meticulously maintained home is minutes from shopping, dining, and more.
- Type:
- Single Family
- Sq.Ft.:
- 2,877
- Status:
- Active
- Beds:
- 3
- Lot size:
- 0.25 Acres
- Year built:
- 2010
- Baths:
- 4.00
- MLS#:
- 2750755
- Subdivision:
- Indian Ridge Ph 4
ADDITIONAL INFORMATION
Welcome to the well desired Indian Ridge subdivision, conveniently located close to everything... schools, churches, shopping, restaurants, park, golf, & lake!!! This one owner home has one level living plus bonus room above garage, making it ideal for almost anyone! Open layout offers a functional flow and makes gathering/entertaining easy! Beautiful hardwood flooring & high ceilings! Kitchen has beautiful cabinetry, granite, ss appliances, under cabinet lighting, pantry, and built in desk! Oversized primary suite with sitting area! Primary bath features walk-in tile shower, whirlpool tub, double vanities, and walk-in closet! Bonus room has half bath, walk-in closet, plus a walk-in attic for more storage! Jack-n-Jill bath in secondary bedrooms! Huge laundry room with utility sink! Irrigation! Covered deck overlooks backyard with lots of mature shade trees! Hendersonville has lots to offer but if you want to venture out to downtown Nashville, you can be there in less than 30 mins!!!
$424,900
307 Twig Ct Hendersonville, TN 37075
- Type:
- Single Family-Detached
- Sq.Ft.:
- 1,434
- Status:
- Active
- Beds:
- 3
- Year built:
- 2022
- Baths:
- 3.00
- MLS#:
- 2750089
- Subdivision:
- Anderson Park
ADDITIONAL INFORMATION
Discover the perfect blend of convenience and leisure in this charming, like new home, ideally located within walking distance to the vibrant retail and dining options at Streets of Indian Lake. Enjoy the serenity of nearby Old Hickory Lake and marina, just minutes away, perfect for outdoor enthusiasts and water lovers alike. Property features a modern open floor plan. The kitchen is a chef's delight, equipped with sleek stainless steel appliances, solid surface countertops, and a spacious island with seating for casual dining. The primary bedroom offers a peaceful retreat, complete with a generous walk-in closet. The community boasts a welcoming clubhouse, a fun-filled playground, and picturesque walking trails, making it an ideal living environment. With lawn care included, you can spend less time on chores and more time enjoying the amenities this delightful community has to offer. This is not just a home; it's a lifestyle waiting for you!
- Type:
- Single Family
- Sq.Ft.:
- 3,698
- Status:
- Active
- Beds:
- 4
- Lot size:
- 0.35 Acres
- Year built:
- 2024
- Baths:
- 3.00
- MLS#:
- 2750061
- Subdivision:
- Meadows Of Indian Lake Ph4 Sec2
ADDITIONAL INFORMATION
New Custom home by Batey Const. ( Building in Hendersonville for over 50 years ) with 10 &12 foot ceilings, custom trim work, real hardwood flooring and much more. Notice the parents and children walking to Indian Lake Elementary and there is a wonderful boat ramp and access to Old Hickory Lake just around the corner. If you would like, just ask for a personal walk thru with the builder, we are easy to talk and happy to answer your questions. .
- Type:
- Condo
- Sq.Ft.:
- 924
- Status:
- Active
- Beds:
- 2
- Year built:
- 1972
- Baths:
- 1.00
- MLS#:
- 2749630
- Subdivision:
- Hickory Village Cond
ADDITIONAL INFORMATION
If our preferred lender, Laurie Hodges, is used, CMG Mortgage will pay 1 point towards closing cost. Stunning renovation: flat/glazed ceilings with recessed lighting in living room with a gorgeous row of windows that bring in the perfect amount of natural light. LVT flooring with high end carpets in bedrooms. All new light and plumbing fixtures. New appliances, granite counter tops in the kitchen with backsplash and under counter lighting. Nice area off the kitchen to enjoy your dining experience. You are going to love the deep soaking tub and completely new bath. The owners even renovated the closets to maximize the space for storage. Stackable washer/dryer connections in hallway. This unit has its own covered carport with storage closet. The complex has its own pool and clubhouse to enjoy.
- Type:
- Single Family
- Sq.Ft.:
- 1,608
- Status:
- Active
- Beds:
- 3
- Lot size:
- 0.53 Acres
- Year built:
- 1966
- Baths:
- 2.00
- MLS#:
- 2751934
- Subdivision:
- Glenhaven S/d
ADDITIONAL INFORMATION
Cozy one level home on flat lot in walkable neighborhood by the lake. Zen like back yard oasis with 3 small Koi ponds with water falls. Fenced in private back yard, lined with mature trees. Plenty of room for entertaining, 10x16 storage shed, quiet street close to boat dock. NO HOA. Convenient to shopping, restaurants, parks, and much more. Quick commute to Downtown Nashville. Schedule a showing today!
$1,395,000
550 Indian Lake Rd Hendersonville, TN 37075
- Type:
- Single Family
- Sq.Ft.:
- 4,025
- Status:
- Active
- Beds:
- 3
- Lot size:
- 0.8 Acres
- Year built:
- 1968
- Baths:
- 3.00
- MLS#:
- 2749269
- Subdivision:
- Indian Lake Forest
ADDITIONAL INFORMATION
Don’t miss your chance to own this breathtaking home on 1 lush acre of dockable waterfront property on Indian Lake Peninsula—this opportunity won’t last long! This unique 3-bedroom, 3-bath home promises unmatched privacy, nestled majestically in a serene cove. With 250 feet of prime lake frontage, complete with a permit to pump water, electric at the dock, and a convenient sidewalk leading to your own private dock, you’ll be ready to enjoy deep water access for any boat! This custom home features an expansive great room, a formal dining room, and a flex room/sunroom with a double-sided fireplace and floor-to-ceiling windows that offer stunning views. The open kitchen is spacious and ready for your personal touch. The moderately elevated lot provides level areas perfect for outdoor activities. Plus, the walkout basement boasts a fireplace, kitchenette, and full bathroom—ideal for an in-law suite or your dream renovation! With a two-car garage on the upper level and one lower, everything you need is right here. Act fast—this incredible waterfront property won’t be available for long! Make it yours before it’s too late!
- Type:
- Single Family
- Sq.Ft.:
- 2,052
- Status:
- Active
- Beds:
- 3
- Lot size:
- 0.22 Acres
- Year built:
- 2022
- Baths:
- 2.00
- MLS#:
- 2766002
- Subdivision:
- Saundersville Station Ph 8 Sec 1
ADDITIONAL INFORMATION
Welcome to your dream home in Hendersonville! This charming single-family residence boasts 3 spacious bedrooms and 2 full baths on the main level, along with a versatile bonus room on the second level—perfect for a home office or playroom. Priced at $524,900, this property is ideal for any buyer need! Enjoy the ease of a 2-car garage and a fully fenced backyard, perfect for pets and outdoor gatherings. Located just moments from the serene lake, you’ll appreciate the tranquil surroundings and recreational opportunities. Don’t miss your chance to make this wonderful home yours!
- Type:
- Single Family
- Sq.Ft.:
- 2,100
- Status:
- Active
- Beds:
- 3
- Lot size:
- 0.15 Acres
- Year built:
- 2000
- Baths:
- 3.00
- MLS#:
- 2748834
- Subdivision:
- Sumner Meadows Ph 2
ADDITIONAL INFORMATION
Near Costco, Hendersonville Hospital and Glenbrook Shopping Center. Only 1/4 of a mile off of 386 with low HOA, large neighborhood playground & community sidewalks. Located on quiet cul-de-sac. Large bonus room, 3 dimensional roof 2015, New SS Appliances, open concept, high ceilings, freshly painted white interior, new carpet in bonus/bedrooms, laminate floors, new front door, new interior chandeliers, new ceiling fans and new light fixtures, new doorknobs, new white quartz countertops/kitchen island/shelves, new HVAC last year, Gas fireplace. CEMC-Cumberland Connect-has completed 100% Fiber Optic Connectivity for Fiber internet/phone/streaming, see link below. Great home for family or investor.
- Type:
- Single Family
- Sq.Ft.:
- 2,662
- Status:
- Active
- Beds:
- 3
- Lot size:
- 0.34 Acres
- Year built:
- 1999
- Baths:
- 3.00
- MLS#:
- 2749881
- Subdivision:
- River Chase Sec 2
ADDITIONAL INFORMATION
Welcome to Hendersonville, TN: “The City by the Lake!” Gorgeous well-loved all brick home featuring CUSTOM IN-LAW QUARTERS, FEATURING FULL EAT-IN KITCHEN! Second washer/dryer hookup in garage. Snuggle up to your favorite book or beverage in the spacious sunroom! Fresh interior paint throughout main level in June 2024; new carpets throughout home in Sept. 2024. Kitchen appliances for both kitchens to convey, along with two washer/dryer sets. Newer roof, HVAC, and water heater. Zoned for the highly desired Station Camp Middle and High schools. Nature lovers: enjoy a visit to nearby Avondale Recreation Area! Beloved historic sites within a few minutes drive, such as Rock Castle and the former homesite of Johnny Cash. Convenient 30-minute commute to Nashville. No HOA!
- Type:
- Single Family
- Sq.Ft.:
- 2,508
- Status:
- Active
- Beds:
- 4
- Year built:
- 2024
- Baths:
- 4.00
- MLS#:
- 2748437
- Subdivision:
- Durham Farms
ADDITIONAL INFORMATION
Last phase of Durham Farms! This Warner Plan open floor plan living room features cathedral ceilings that open up to the gourmet kitchen with a massive island, tons of cabinet space, wall oven and microwave, gas range with vent hood and even the refrigerator! The spacious owners suite includes a tray ceiling and double walk-in closets. The upstairs loft is accompanied by 3 bedrooms, 2 bathrooms and laundry room.
- Type:
- Single Family
- Sq.Ft.:
- 1,810
- Status:
- Active
- Beds:
- 3
- Year built:
- 2015
- Baths:
- 3.00
- MLS#:
- 2749959
- Subdivision:
- Bridgemill
ADDITIONAL INFORMATION
Amazing PRICE IMPROVEMENT! This beautiful end unit condo in a convenient neighborhood is now available at an even more attractive price. Highly motivated-now’s the perfect time to secure this home! Open Floor plan, end unit with a lot of natural light, master suite with a walk in tile shower on the main level, screened in patio with additional concrete space, dog park, conveniently located close to the Greenway, shopping, dinning, golf, & the lake! HOA will increase $20 in January 2025. Don’t miss out on this incredible opportunity! Schedule a showing today and see everything this home has to offer!
- Type:
- Other
- Sq.Ft.:
- 2,040
- Status:
- Active
- Beds:
- 2
- Lot size:
- 0.13 Acres
- Year built:
- 2022
- Baths:
- 2.00
- MLS#:
- 2748142
- Subdivision:
- Durham Farms Ph2 Sec 27
ADDITIONAL INFORMATION
Welcome to your new home in the heart of Hendersonville! This stunning 2 bedroom, 2 bath house boasts a bonus room that can be used for relaxing or a guest room. The spacious kitchen features a large island and modern stainless steel appliances, perfect for cooking up delicious meals for family and friends. Step outside onto the inviting front porch or relax in the charming backyard, both maintenance-free for easy upkeep. With a two-car garage, you'll have plenty of space for storage or parking. Don't miss out on the opportunity to call this beautiful property your own!
- Type:
- Single Family
- Sq.Ft.:
- 2,942
- Status:
- Active
- Beds:
- 4
- Lot size:
- 0.32 Acres
- Year built:
- 2014
- Baths:
- 4.00
- MLS#:
- 2748668
- Subdivision:
- Tower Hill Ph 2
ADDITIONAL INFORMATION
Reduced price! This move-in ready gem has been recently renovated with fresh paint throughout, offering a modern and inviting atmosphere. Nestled just 3 miles from a variety of restaurants, shopping destinations, and the renowned Beech schools, you'll enjoy both convenience and quality education options. Nature enthusiasts will appreciate the proximity to Old Hickory Lake and nearby parks, perfect for outdoor adventures. Inside, the home boasts 4 spacious bedrooms and 3.5 bathrooms, providing ample space for family and guests. Master bedroom is located on the first floor, offering privacy and easy accessibility. Hardwood floors flow seamlessly throughout the home, adding warmth and elegance. The living room is a showstopper with its stylish shiplap accents, creating a cozy yet contemporary vibe. This home is designed for entertaining, with plenty of areas to host gatherings and create cherished memories. Home may be eligible for 100% USDA loan financing!
- Type:
- Condo
- Sq.Ft.:
- 2,036
- Status:
- Active
- Beds:
- 3
- Year built:
- 2020
- Baths:
- 2.00
- MLS#:
- 2750159
- Subdivision:
- The Gatherings
ADDITIONAL INFORMATION
One of Hendersonville's only 55+ communities in Hendersonville ,you'll find one of the few true 3 bedroom, two bath units with an oversized, attached garage which gives you a huge space inside plus a parking spot outside! This top floor, end unit has lots of windows which gives you tons of light! Enjoy modern upgrades like granite in the kitchen, soft close cabinets, pull out drawers and a whole house built in surge protector. The west facing balcony offers stunning views of the shopping and greenway and it's perfect for relaxation! Plantation shutters, crown molding, custom window treatments and washer/dryer all come with this property. Residents can walk to the greenway, library, restaurants or shopping! On Saturdays, walk to the Streets of Indian Lake for the farmers market and on Thursdays, they have outdoor concerts.Plus it's a short drive to downtown Nashville and other areas of Hendersonville. Join other neighbors in the common areas for cookouts, trivia, coffee and more!
- Type:
- Single Family
- Sq.Ft.:
- 1,930
- Status:
- Active
- Beds:
- 3
- Lot size:
- 0.17 Acres
- Year built:
- 1998
- Baths:
- 2.00
- MLS#:
- 2748090
- Subdivision:
- Homestead Place Ph 2
ADDITIONAL INFORMATION
Back on the market due to buyer financing issues. Welcome to this stunning open and airy 3-bedroom, 2-bath home nestled in a quiet neighborhood just minutes from all that Hendersonville has to offer. As you step inside, you'll be greeted by a spacious living area with a cozy fireplace, perfect for relaxing or entertaining. The eat-in kitchen provides a bright, welcoming space for meals with family and friends and all new stainless appliances. The large primary bedroom is a private retreat, featuring a generous walk-in closet and spacious attached bathroom. Two additional bedrooms are located on the opposite side of the home for added privacy, and a bonus room above the garage offers versatile space for a home office, media room, or playroom. Step outside to the expansive second-story deck, ideal for outdoor dining, entertaining, or simply enjoying the peaceful surroundings. With its ideal location, you're close to parks, shopping, dining, and more, while still enjoying the tranquility of a quiet neighborhood. This home has it all!
- Type:
- Townhouse
- Sq.Ft.:
- 1,088
- Status:
- Active
- Beds:
- 2
- Lot size:
- 0.83 Acres
- Year built:
- 1985
- Baths:
- 2.00
- MLS#:
- 2747764
- Subdivision:
- Walton Square Condo
ADDITIONAL INFORMATION
Wonderful Townhouse in excellent location! Move-in ready with brand NEW kitchen cabinets, stove/oven, and GRANITE counter-tops. NEW flooring, Staircase treads, front steps, kitchen ceiling fan, and back deck...all new. Water heater 2023. Close to shopping, Vietnam Vets Blvd, entertainment, and Old Hickory Lake. Great floor plan! 2 Bed/1.5 Bath. Designated parking spot with additional visitor parking. Excellent price!
- Type:
- Single Family
- Sq.Ft.:
- 1,416
- Status:
- Active
- Beds:
- 3
- Lot size:
- 0.11 Acres
- Year built:
- 1993
- Baths:
- 2.00
- MLS#:
- 2747729
- Subdivision:
- Glen Oaks Sec 6
ADDITIONAL INFORMATION
Welcome to 120 Oak Leaf Drive. This charming one level, 3 bedroom, 2 bath all brick ranch style home with soaring vaulted ceilings is truly a must see. The exceptionally large Master Bedroom & Huge walk in closet is not customary with these smaller homes. Check out the newly remodeled Large Eat In kitchen, with new flooring, new light fixtures, tile backsplash, bead board and SS appliances. This home has hardwood flooring, tile and vinyl, it also has new windows & a new sliding glass door, and with a minimal fee, the warranty is transferable. The home also has a new front door, new garage door with a new garage door opener, and new patio steps. Part of the one car garage was converted into a small play room (10x11) .The backyard backs up to the common area. The Neighborhood has a community pool, club house, dog park and sidewalks. So much convenience to shopping, restaurants, the interstate, and downtown Nashville. Come quick - you will not be disappointed.
- Type:
- Single Family
- Sq.Ft.:
- 3,246
- Status:
- Active
- Beds:
- 4
- Lot size:
- 0.25 Acres
- Year built:
- 2009
- Baths:
- 4.00
- MLS#:
- 2747578
- Subdivision:
- Creekside At Station
ADDITIONAL INFORMATION
. Motivated Sellers " BRING US AN OFFER "This beautiful all brick home sits on an awesome private lot with a farm view with mature trees. It offers a new roof 11/23, covered back patio with stamped concrete walkways & built in fire pit, fenced yard, tornado shelter in garage, coffered ceilings & custom trims, upgraded kitchen with gourmet style vent, backsplash & extended cabinetry, new oven, office, formal dining, real wood burning fireplace w/upgraded stone & mantle, all baths have upgraded vanities, sitting room in owners suite, walk in closets in all bedrooms. Bonus room can be used as an OPTIONAL 5TH BEDROOM, in home gym, hobby room, etc. as it already has a privacy door & much more. Community offers a Jr. Olympic size pool & a trail head entrance to the Station Camp Greenway. Zoned for the highly sought after Liberty Creek Schools. Liberty Creek has leading sports facilities and offers academic courses such as flight aviation, veterinarian, nursing, EMS.
- Type:
- Single Family
- Sq.Ft.:
- 2,175
- Status:
- Active
- Beds:
- 4
- Lot size:
- 0.34 Acres
- Year built:
- 1963
- Baths:
- 3.00
- MLS#:
- 2750828
- Subdivision:
- Colonial Acres Sec
ADDITIONAL INFORMATION
This beautifully remodeled split-level home in Hendersonville is a rare gem that won't last long! Just 20-30 minutes from downtown Nashville, it offers the perfect balance of city convenience and suburban charm. Situated near Indian Lake's shopping and dining, and only minutes from Drakes Creek Park, this home is in a prime location. Inside, the kitchen shines with quartz countertops and an oversized pantry. The main-level owner’s suite adds comfort, while the spacious den with a cozy fireplace is ideal for gatherings. With a hot tub, shed, and private fenced-in backyward included, this is a can't-miss opportunity! No HOA!!
- Type:
- Single Family
- Sq.Ft.:
- 2,200
- Status:
- Active
- Beds:
- 3
- Lot size:
- 0.6 Acres
- Year built:
- 1999
- Baths:
- 3.00
- MLS#:
- 2752183
- Subdivision:
- Trace At Alexandrea
ADDITIONAL INFORMATION
Welcome Home to Hendersonville! Location Location Location on this Private Cul De Sac *Impressive Primary Suite on the Main Level *Huge Primary Bedroom Closet with Organizer to Remain * Two Upper Bedrooms w/ Full Bath* Well Maintained *One Owner Home that has been Meticulously Maintained *Stainless Steel Appliances with Granite Counter in Kitchen * Lush Fenced Backyard* Washer & Dryer to Convey with Property *High End Induction Stove in Kitchen *Bonus Room w/Extra Split Unit *Extra Storage Building with Electric to Convey with Property * Well Established Neighborhood *Easy Commute *Come to Enjoy the Privacy & Peacefulness of this Home *Call your Favorite Realtor for more Information or to set a Showing*
- Type:
- Single Family
- Sq.Ft.:
- 3,371
- Status:
- Active
- Beds:
- 4
- Lot size:
- 0.29 Acres
- Year built:
- 2012
- Baths:
- 4.00
- MLS#:
- 2750571
- Subdivision:
- Meadows Of Indian Lake
ADDITIONAL INFORMATION
**TEMPORARY PRICE REDUCTION** - Seller has a property they want to close on. Price will go back up in the Spring and house will come off the market on December 9th. You don't want to miss out on this fully finished, landscaped, and upgraded property as an 100k discount vs the builder price in an unbeatable location. Welcome to this beautifully maintained 4-bedroom, 3.5-bath home in a highly coveted neighborhood. As you enter, you're greeted by a welcoming foyer, leading to a formal dining room, and an open-concept living area. The updated kitchen features a large island with new quartz countertops. The spacious primary suite boasts a double tray ceiling and a luxurious BRAND NEW renovated bathroom, with stone accent above the tub and stunning tile shower. Upstairs, you'll find a home office with plenty of natural light, along with a large bonus/media room, and ample storage, including attic space and ceiling storage in the garage. Recent upgrades include fresh paint, new carpet, and a fully refinished rear patio with enclosed screening. The irrigation system has been enhanced with a drip system, and new exterior lighting adds to the curb appeal. This home is a dream in a welcoming community with a nearby elementary school. The boat-friendly HOA and boat dock, just 3 minutes away, is a HUGE bonus!
- Type:
- Single Family
- Sq.Ft.:
- 3,497
- Status:
- Active
- Beds:
- 3
- Lot size:
- 0.35 Acres
- Year built:
- 1994
- Baths:
- 2.00
- MLS#:
- 2747193
- Subdivision:
- Meadows Sec 1
ADDITIONAL INFORMATION
Prime Location and Modern Updates! This home is perfectly situated just 5 minutes from both the Streets of Indian Lake and Glenbrook Shopping Centers, offering convenient access to shopping, dining, and entertainment. With spacious square footage at an excellent value, this property features newly renovated kitchen and bathrooms, fresh paint throughout, updated appliances, a screened-in back porch, and deck. Enjoy year-round comfort with the recently installed Trane HVAC system. Newer Washer & Dryer Convey with Home. Don’t miss out on this beautifully updated home in a highly sought-after area—schedule a showing today!
Andrea D. Conner, License 344441, Xome Inc., License 262361, [email protected], 844-400-XOME (9663), 751 Highway 121 Bypass, Suite 100, Lewisville, Texas 75067


Listings courtesy of RealTracs MLS as distributed by MLS GRID, based on information submitted to the MLS GRID as of {{last updated}}.. All data is obtained from various sources and may not have been verified by broker or MLS GRID. Supplied Open House Information is subject to change without notice. All information should be independently reviewed and verified for accuracy. Properties may or may not be listed by the office/agent presenting the information. The Digital Millennium Copyright Act of 1998, 17 U.S.C. § 512 (the “DMCA”) provides recourse for copyright owners who believe that material appearing on the Internet infringes their rights under U.S. copyright law. If you believe in good faith that any content or material made available in connection with our website or services infringes your copyright, you (or your agent) may send us a notice requesting that the content or material be removed, or access to it blocked. Notices must be sent in writing by email to [email protected]. The DMCA requires that your notice of alleged copyright infringement include the following information: (1) description of the copyrighted work that is the subject of claimed infringement; (2) description of the alleged infringing content and information sufficient to permit us to locate the content; (3) contact information for you, including your address, telephone number and email address; (4) a statement by you that you have a good faith belief that the content in the manner complained of is not authorized by the copyright owner, or its agent, or by the operation of any law; (5) a statement by you, signed under penalty of perjury, that the information in the notification is accurate and that you have the authority to enforce the copyrights that are claimed to be infringed; and (6) a physical or electronic signature of the copyright owner or a person authorized to act on the copyright owner’s behalf. Failure t
Hendersonville Real Estate
The median home value in Hendersonville, TN is $463,000. This is higher than the county median home value of $395,400. The national median home value is $338,100. The average price of homes sold in Hendersonville, TN is $463,000. Approximately 68.46% of Hendersonville homes are owned, compared to 26.39% rented, while 5.14% are vacant. Hendersonville real estate listings include condos, townhomes, and single family homes for sale. Commercial properties are also available. If you see a property you’re interested in, contact a Hendersonville real estate agent to arrange a tour today!
Hendersonville, Tennessee 37075 has a population of 60,628. Hendersonville 37075 is more family-centric than the surrounding county with 35.84% of the households containing married families with children. The county average for households married with children is 32.82%.
The median household income in Hendersonville, Tennessee 37075 is $78,067. The median household income for the surrounding county is $73,517 compared to the national median of $69,021. The median age of people living in Hendersonville 37075 is 39.9 years.
Hendersonville Weather
The average high temperature in July is 89.1 degrees, with an average low temperature in January of 27.2 degrees. The average rainfall is approximately 49.1 inches per year, with 2.7 inches of snow per year.
