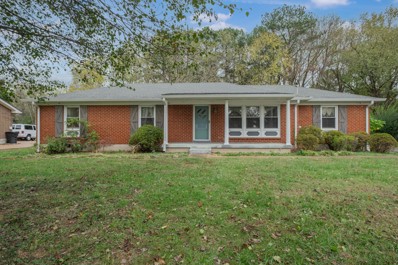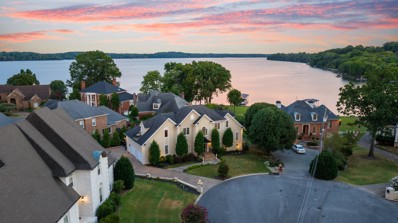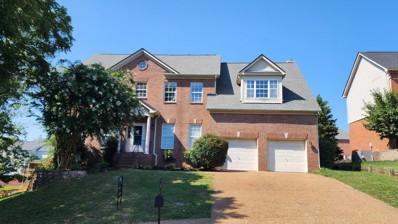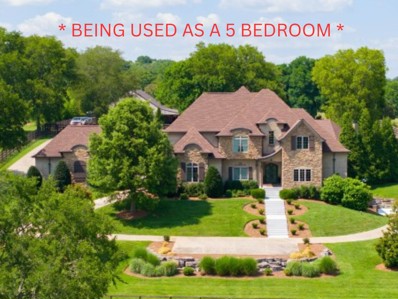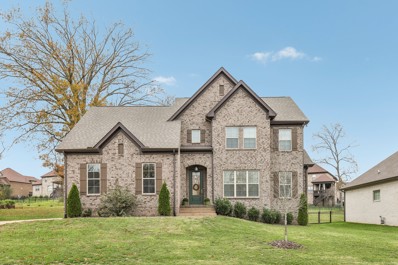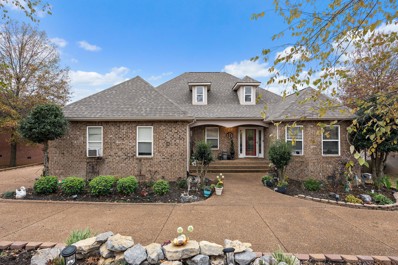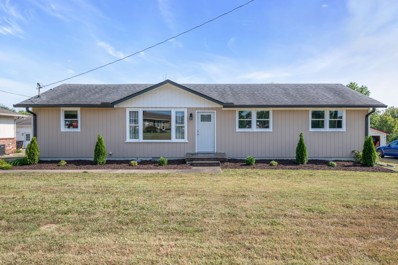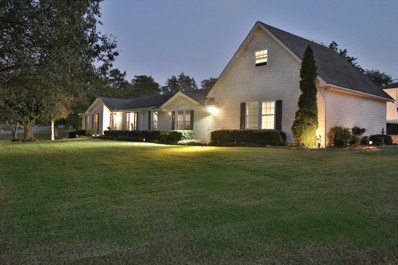Hendersonville TN Homes for Sale
- Type:
- Single Family
- Sq.Ft.:
- 1,595
- Status:
- Active
- Beds:
- 3
- Lot size:
- 0.49 Acres
- Year built:
- 1963
- Baths:
- 2.00
- MLS#:
- 2762000
- Subdivision:
- Delray Park Est
ADDITIONAL INFORMATION
This well maintained, one owner, all brick, one level home, is ready for you to put your personal touches on it! Exterior features a wonderful half acre lot, large attached carport/covered patio, storage building, a newer roof, HVAC, and double hung replacement windows. The interior offers spacious rooms throughout, beautiful hardwood floors, updated full bath, half bath in larger bedroom, formal living room, and a separate den.
$1,850,000
105 S Governors Cv Hendersonville, TN 37075
- Type:
- Single Family
- Sq.Ft.:
- 4,227
- Status:
- Active
- Beds:
- 5
- Lot size:
- 0.37 Acres
- Year built:
- 1990
- Baths:
- 7.00
- MLS#:
- 2762477
- Subdivision:
- Governors Point
ADDITIONAL INFORMATION
Nestled in the esteemed lakefront community of Governors Cove in Hendersonville, TN, this remarkable property radiates exceptional curb appeal and stunning vistas of Old Hickory Lake. Just a brief drive from downtown Nashville, this meticulously cared-for residence provides an idyllic escape from urban life while still being close enough to savor the excitement of the city. This home represents the coveted lakefront lifestyle for which Nashville is celebrated. With its breathtaking panoramas and comprehensive lake experience, this residence is perfect for families, retirees, or anyone desiring a luxurious lifestyle. The thoughtfully designed floor plan features five generously sized bedrooms, gourmet kitchen, elegant and casual dining areas, along with a cozy living space and piano room. The expansive patio envelops the home, featuring an inground pool, hot tub, fire pit, and multiple entertainment zones. Additionally, a fully finished basement apartment, equipped with its own entrance, kitchen, and living area, offers extra accommodation for guests. A standout feature of this property is the below-deck storage garage, ideal for stowing water equipment and providing additional hobby space and step outside to revel in direct lake access. Embrace a daily vacation lifestyle with breathtaking sunrises and sunsets, transforming this house into not just a home, but a complete way of life. Seize the opportunity to make this extraordinary property yours.
- Type:
- Single Family
- Sq.Ft.:
- 3,051
- Status:
- Active
- Beds:
- 3
- Lot size:
- 0.35 Acres
- Year built:
- 1996
- Baths:
- 3.00
- MLS#:
- 2762384
- Subdivision:
- Mansker Park/mansker
ADDITIONAL INFORMATION
A great house in a great location! Freshly painted and brand new carpeting. Big backyard for the neighborhood. A great place to entertain friends or the kids' friends. Mansker Farms Subdivision with 2 Community Pools, playground, etc. Easy access in and out of the Subd! Quick access to Vietnam Veterans Bypass.
- Type:
- Single Family
- Sq.Ft.:
- 1,842
- Status:
- Active
- Beds:
- 4
- Lot size:
- 1.02 Acres
- Year built:
- 1971
- Baths:
- 2.00
- MLS#:
- 2762169
- Subdivision:
- Twin Valley Sub Sec
ADDITIONAL INFORMATION
This 3-bedroom, 2-bathroom home offers 1,844 sqft of living space, including a fully finished basement, and sits on a spacious 0.89-acre lot. Move-in ready and full of potential, it features hardwood floors, an attached garage, and a deck perfect for outdoor enjoyment. While it’s ready for immediate living, a little paint and minor updates could make it truly shine. Located in a quiet neighborhood, this home is close to schools, parks, shopping, and dining, offering the convenience of everything Hendersonville has to offer. Schedule your showing today and explore the possibilities! - Seller is list agent.
$429,900
111 Pico Ct Hendersonville, TN 37075
- Type:
- Single Family
- Sq.Ft.:
- 1,931
- Status:
- Active
- Beds:
- 3
- Lot size:
- 0.26 Acres
- Year built:
- 1973
- Baths:
- 2.00
- MLS#:
- 2762161
- Subdivision:
- Maples Sec 1
ADDITIONAL INFORMATION
Nicely remodeled house in a great location that you are sure to love! Just a 5 minute walk to multiple eateries and breweries! Nearly everything is new in this home! Oversized detached garage, wood burning fireplace, incredible master bath with stunning shower, brand new kitchen, and a new privacy fenced are just a few of the features this property has to offer! Neighborhood has a nice pool with a low yearly HOA fee. Spacious home with large bedrooms! Come take a look before its gone!!
$360,000
262 Iris Dr Hendersonville, TN 37075
- Type:
- Single Family
- Sq.Ft.:
- 1,460
- Status:
- Active
- Beds:
- 4
- Lot size:
- 0.2 Acres
- Year built:
- 1998
- Baths:
- 2.00
- MLS#:
- 2762036
- Subdivision:
- Homestead Place Phas
ADDITIONAL INFORMATION
Seller may consider buyer concessions if made in an offer. Welcome to this charming property, freshly painted in neutral tones that complement any decor. The home has been recently updated with new interior paint, giving it a clean, modern feel. A partial flooring replacement adds to the home's appeal. Step outside to a cozy patio, perfect for enjoying your morning coffee or relaxing in the evening. With its tasteful updates and inviting features, this home is ready to welcome you.This home has been virtually staged to illustrate its potential.
- Type:
- Townhouse
- Sq.Ft.:
- 1,760
- Status:
- Active
- Beds:
- 3
- Year built:
- 2024
- Baths:
- 3.00
- MLS#:
- 2761992
- Subdivision:
- Anderson Park
ADDITIONAL INFORMATION
OWNER'S ON MAIN! The Charleston is the only corner unit with the owners suite on the main level. Home also has a 1 car garage, with two car parking pad, and private back patio. Just walking distance to the retail/restaurants at the Streets of Indian Lake and just a few minutes to the closest marina on Old Hickory Lake. Community will feature a clubhouse, playground, walking trails, and lawn care is included!
- Type:
- Townhouse
- Sq.Ft.:
- 1,511
- Status:
- Active
- Beds:
- 3
- Year built:
- 2024
- Baths:
- 3.00
- MLS#:
- 2761989
- Subdivision:
- Anderson Park
ADDITIONAL INFORMATION
The Savannah is our most open floor plan and features three bedrooms, with a 1 car garage, and private back patio! Just walking distance to the retail/restaurants at the Streets of Indian Lake and just a few minutes to the closest marina on Old Hickory Lake. Community will feature a clubhouse, playground, walking trails, and lawn care is included!
- Type:
- Townhouse
- Sq.Ft.:
- 1,511
- Status:
- Active
- Beds:
- 3
- Year built:
- 2024
- Baths:
- 3.00
- MLS#:
- 2761986
- Subdivision:
- Anderson Park
ADDITIONAL INFORMATION
The Savannah is our most open floor plan and features three bedrooms, with a 1 car garage, and private back patio! Just walking distance to the retail/restaurants at the Streets of Indian Lake and just a few minutes to the closest marina on Old Hickory Lake. Community will feature a clubhouse, playground, walking trails, and lawn care is included!
$3,800,000
1416 Latimer Ln Hendersonville, TN 37075
- Type:
- Single Family
- Sq.Ft.:
- 7,635
- Status:
- Active
- Beds:
- 4
- Lot size:
- 5.06 Acres
- Year built:
- 2010
- Baths:
- 6.00
- MLS#:
- 2761808
- Subdivision:
- Leroy Smith Prop
ADDITIONAL INFORMATION
ELEGANT SOUTHERN LIVING, A TRUE EQUESTRIAN ESTATE! Close to vibrant Nashville, Hendersonville shopping and Bluegrass Yacht and Country Club, yet is a haven of seclusion. French country style home with gated entrance and set majestically on 5.06 acres. Grand 2 story foyer, owner suite on main, 2 offices on level 1, as well as 14x13 utility and 12x8 mud room. Upper level is being used a 5 bedrooms (5th bd is noted in MLS as 14x12 study). Additional rooms are an arcade, toy room, game room, theatre. wine tasting (700 bottle), wine cellar, work-out, sauna, study on level 2. The lovely 2 story pool house boasts full kitchen with granite counters, family room with wood burning fireplace, full bath and nice storage. The 7 stall barn has wooden/iron fronts, tack room, hay loft and 24x12 patio, arena, and pasture enclosed with correct 5' tall 4 rail wooden horse fencing and large posts. PROOF OF FUNDS REQUIRED BEFORE SHOWING. NO SIGN ON PROPERTY.
- Type:
- Single Family
- Sq.Ft.:
- 3,124
- Status:
- Active
- Beds:
- 5
- Lot size:
- 0.18 Acres
- Year built:
- 2024
- Baths:
- 3.00
- MLS#:
- 2761644
- Subdivision:
- Millstone
ADDITIONAL INFORMATION
You must see the beautiful wooded view throughout this open floor plan! The first floor features the Owner's Suite with a large Walk In Shower as well as a Guest Bedroom on the main floor. Gourmet Kitchen has upgraded white cabinets and black hardware with large Kitchen Island. Oversized Loft Area upstairs with three more bedrooms and an ABUNDANCE of extra storage!
- Type:
- Single Family
- Sq.Ft.:
- 2,244
- Status:
- Active
- Beds:
- 3
- Lot size:
- 0.4 Acres
- Year built:
- 2021
- Baths:
- 3.00
- MLS#:
- 2763886
- Subdivision:
- Wynbrooke Ph 6
ADDITIONAL INFORMATION
Nestled in the sought-after Wynbrooke community, this lovely 3-bedroom, 2.5-bathroom home offers the perfect blend of comfort and convenience. This charming house boasts a spacious, well-designed layout with plenty of natural light. The living room features a cozy fireplace perfect for family gatherings, while the kitchen offers ample counter space and storage. Primary bedroom with en suite bathroom and walk in closet on first floor and two additional bedrooms, a bathroom, and versatile bonus room upstairs. Enjoy the spacious backyard with a firepit surrounded by mature trees—perfect for relaxing evenings or entertaining guests. Residents enjoy access to exceptional amenities, including a clubhouse, pool, and easy access to the Station Camp Greenway trailhead—ideal for biking or leisurely walks. Don’t miss the opportunity to make this Wynbrooke gem your own!
- Type:
- Single Family
- Sq.Ft.:
- 2,939
- Status:
- Active
- Beds:
- 3
- Lot size:
- 0.37 Acres
- Year built:
- 2012
- Baths:
- 3.00
- MLS#:
- 2762376
- Subdivision:
- Windstar Bay Sec 3a
ADDITIONAL INFORMATION
Stunning ALL brick 2 level home in quaint community across from Old Hickory Lake. Charming home that shows like a model, much attention to detail loaded with custom features, interior design, wallpaper, custom paint, etc. 2024 HVAC! Open concept, soaring ceilings in great room. Primary suite on main level with spacious walk in closet you won't believe. 3 Car Side Entry Garage. Hardwood floors, tile, granite counter tops, custom kitchen tile backspash, high end fridge, wrought iron fenced in back yard and much more. Curtains/drapes in front dining room and primary bedroom on main level do not convey with sale & will go w seller.
- Type:
- Condo
- Sq.Ft.:
- 1,064
- Status:
- Active
- Beds:
- 2
- Year built:
- 1989
- Baths:
- 2.00
- MLS#:
- 2761464
- Subdivision:
- Gates Of The Peninsu
ADDITIONAL INFORMATION
Seller Offering $10K credit towards Buyers Closing Costs with acceptable Offer. Super well maintained One Level corner Condo! Luxury Vinyl Flooring, Corner Fireplace in Great room, Formal Dining and a Spacious Kitchen. Condo offers two designated parking spaces in front of unit. Back deck steps off to sidewalk leading to the community pool & Clubhouse! Kitchen Refrigerator & Washer/Dryer Remain! Move in ready and exceptional price for No Maintenance Living in the heart of Hendersonville. All exterior maintenance, groundskeeping, deck, pool & clubhouse are included in HOA, as well as, water, sewer & trash.
- Type:
- Single Family
- Sq.Ft.:
- 2,984
- Status:
- Active
- Beds:
- 3
- Lot size:
- 0.45 Acres
- Year built:
- 2006
- Baths:
- 3.00
- MLS#:
- 2761087
- Subdivision:
- Cumberland Place Sec
ADDITIONAL INFORMATION
Discover your serene oasis in this stunning 3-bedroom, 3-bathroom home nestled on a private pond teeming with wildlife! Enjoy peaceful mornings on the balcony off the large primary bedroom, accessed through beautiful French doors, where you can take in the tranquil pond views. This home has been thoughtfully updated with a new roof and siding in 2024 and a luxurious modern shower in the primary bath, which also features a Jacuzzi tub and an expansive walk-in closet. The downstairs showcases elegant crown molding, hardwood floors, and vaulted ceilings, offering an inviting and spacious ambiance. With both a den downstairs and upstairs, plus a large bonus room, there’s space for everyone. The formal dining area is perfect for gatherings, and the remarkable crawlspace provides endless possibilities. Appliances, including two refrigerators, washer and dryer, and all security cameras, will remain with the home for added convenience. Located close to shopping, dining, and more, this home truly combines the best of privacy and accessibility. Don’t miss out on this quiet retreat! *Special Offer* Receive a $4,500 lender CREDIT and a FREE appraisal when you use our preferred lender partner!! Don't miss out on this incredible opportunity!
- Type:
- Single Family
- Sq.Ft.:
- 2,508
- Status:
- Active
- Beds:
- 4
- Year built:
- 2024
- Baths:
- 4.00
- MLS#:
- 2760772
- Subdivision:
- Durham Farms
ADDITIONAL INFORMATION
Last phase in Durham and this three car garage Warner Plan is an open floor plan living room features cathedral ceilings that open up to the gourmet kitchen with a massive island, tons of cabinet space, wall oven and microwave, gas range with vent hood and even the refrigerator! The spacious owners suite includes a tray ceiling and double walk-in closets. The upstairs loft is accompanied by 3 bedrooms, 2 bathrooms and laundry room.
- Type:
- Single Family
- Sq.Ft.:
- 2,508
- Status:
- Active
- Beds:
- 4
- Year built:
- 2024
- Baths:
- 4.00
- MLS#:
- 2760770
- Subdivision:
- Durham Farms
ADDITIONAL INFORMATION
Last phase of Durham Farms! This Warner Plan open floor plan living room features cathedral ceilings that open up to the gourmet kitchen with a massive island, tons of cabinet space, wall oven and microwave, gas range with vent hood and even the refrigerator! The spacious owners suite includes a tray ceiling and double walk-in closets. The upstairs loft is accompanied by 3 bedrooms, 2 bathrooms and laundry room.
- Type:
- Single Family
- Sq.Ft.:
- 2,872
- Status:
- Active
- Beds:
- 4
- Year built:
- 2024
- Baths:
- 3.00
- MLS#:
- 2760783
- Subdivision:
- Durham Farms
ADDITIONAL INFORMATION
The entry way to this beautiful Percy plan will knock your socks off! Great open living and dining space with more cabinets than you would know what to do with in the kitchen. Your guests will have their own space on the first floor while you relax in your oversized owners suite upstairs. A total of 4 bedrooms and 3 baths and a loft will give enough space for everyone. Don't forget everything Durham Farms has to offer like a swimming pool, fitness center and clubhouse. This is the final phase in Durham Farms!
- Type:
- Single Family
- Sq.Ft.:
- 2,308
- Status:
- Active
- Beds:
- 3
- Year built:
- 2024
- Baths:
- 3.00
- MLS#:
- 2760780
- Subdivision:
- Durham Farms
ADDITIONAL INFORMATION
Welcome to the dreamy Cumberland! This floorplan features a convenient downstairs owner's suite, secondary bedroom and study! Large windows throughout fill the space with natural light. Enjoy the huge bonus room, perfect for entertainment, and bedroom 3 and full bath on 2nd floor!! The chef's kitchen boasts high-end appliances, ample counter space, and a large island. Cozy up by the elegant fireplace or relax on the covered back patio. Nestled in a peaceful cul-de-sac, this home offers a quiet, safe environment. Combining luxury and thoughtful design, it's perfect for making lasting memories!
- Type:
- Single Family
- Sq.Ft.:
- 2,972
- Status:
- Active
- Beds:
- 4
- Year built:
- 2024
- Baths:
- 4.00
- MLS#:
- 2760774
- Subdivision:
- Durham Farms
ADDITIONAL INFORMATION
The Hayden's lovely two-story floorplan is a family-friendly haven! The first floor features an open-plan layout among a family room with a gas fireplace and an expansive, gourmet kitchen with a center island! A formal dining room and secluded study are situated off the foyer. The second floor hosts a bonus room that adds shared living space to the home, plus three secondary bedrooms and a luxe owner’s suite!
- Type:
- Single Family
- Sq.Ft.:
- 2,508
- Status:
- Active
- Beds:
- 4
- Year built:
- 2024
- Baths:
- 4.00
- MLS#:
- 2760784
- Subdivision:
- Durham Farms
ADDITIONAL INFORMATION
Last phase in Durham and Warner Plan is an open floor plan living room features cathedral ceilings that open up to the gourmet kitchen with a massive island, tons of cabinet space, wall oven and microwave, gas range with vent hood and even the refrigerator! The spacious owners suite includes a tray ceiling and double walk-in closets. The upstairs loft is accompanied by 3 bedrooms, 2 bathrooms and laundry room.
- Type:
- Single Family
- Sq.Ft.:
- 1,335
- Status:
- Active
- Beds:
- 3
- Lot size:
- 0.24 Acres
- Year built:
- 1979
- Baths:
- 2.00
- MLS#:
- 2760917
- Subdivision:
- Creekwood Sec 3b
ADDITIONAL INFORMATION
Exceptional ranch home on a beautiful lot in the heart of Hendersonville. A wonderful neighborhood less than 5 minutes from Shopping, Restaurants and Vietnam Veterans Blvd. Complete remodel including crawl space encapsulation, new windows, flooring, paint, water heater, appliances and more. What was once the garage is now ready to become a room of your choice. 1335 sq. ft. of interior living space and 600 sq. ft. of outdoor living space. Selling with DOUBLE LOT for a total of a little over .5 acres adjoining PARCEL: 145I G 026.01.
- Type:
- Single Family
- Sq.Ft.:
- 1,785
- Status:
- Active
- Beds:
- 3
- Lot size:
- 0.48 Acres
- Year built:
- 1972
- Baths:
- 3.00
- MLS#:
- 2760553
- Subdivision:
- Scottish Highlands S
ADDITIONAL INFORMATION
Prime, Sought-After Location! Situated on a corner lot across from Bluegrass yacht & Country Club Golf Course, this home offers an open layout with no HOA in the Scottish Highlands Neighborhood. The living room features a remote control gas fireplace, Alexandria-style entrance, and French double doors. The kitchen boasts an oversized island with a built-in hibachi grill and ample workspace. A landscaped yard enhances the patio, in-ground pool and a new cedar Gazebo, complemented by a 4-car garage. Smart features include a thermostat, garage opener, and doorbell camera. This 3-bedroom home with an office and 2.5 baths on the main level is ideal for convenient living. A newly finished bonus-room above the garage offers potential as a 5th room, ideal for a media, work, or in-law suite, with space not included in the square footage. Hardwood and tile floors adorn the main areas, while the bedrooms feature new carpet and doors. Minutes from Lake, greenways, library, and Indian lake Blvd and Johnny cash pkwy restaurants & shops
- Type:
- Single Family
- Sq.Ft.:
- 4,006
- Status:
- Active
- Beds:
- 4
- Lot size:
- 0.34 Acres
- Year built:
- 1987
- Baths:
- 5.00
- MLS#:
- 2763408
- Subdivision:
- Governors Point
ADDITIONAL INFORMATION
Welcome to your dream lakefront retreat at 114 Governors Point Boulevard in the prestigious community of Hendersonville, TN. This exquisite property offers a unique opportunity to embrace the serene lifestyle of lake living, with breathtaking views and unparalleled amenities. Spanning an impressive 4007 square feet, this home is designed to provide comfort and luxury. With four well-appointed bedrooms with bathrooms, every detail has been carefully considered to ensure convenience and elegance. The expansive layout offers ample space for entertaining guests or enjoying peaceful solitude. Nestled on a prime lake lot, this property boasts a private dock, providing direct access to the shimmering waters of the lake. Imagine spending your days boating, fishing, or simply soaking in the tranquil ambiance from your own backyard. The outdoor oasis continues with a sparkling pool, perfect for cooling off on warm summer days or hosting unforgettable gatherings with family and friends. Located in a great area, this home combines the best of both worlds: a peaceful retreat with easy access to nearby amenities and attractions. Whether you're seeking a permanent residence or a weekend getaway, this property offers the ideal setting for creating lasting memories. Experience the epitome of lake living in this prestigious subdivision, where every day feels like a vacation. Don't miss the chance to make this exceptional property your own.
- Type:
- Single Family
- Sq.Ft.:
- 2,921
- Status:
- Active
- Beds:
- 3
- Lot size:
- 0.27 Acres
- Year built:
- 2005
- Baths:
- 4.00
- MLS#:
- 2762520
- Subdivision:
- Indian Ridge Ph 2
ADDITIONAL INFORMATION
This beautiful all-brick single-family home is located on a desirable corner lot, in one of the best neighborhoods in Hendersonville. The rare 3-car garage provides ample space for vehicles, storage, or a workshop. The large, fenced backyard is ideal for outdoor activities, gardening, or entertaining. Inside, you'll find all bedrooms conveniently located on the main level, making it perfect for families who prefer single-level living. The home features a bright and open floor plan, with plenty of natural light throughout. Roof was just replaced in August of 2024 and the hvac units where replaced late 2020 and early 2022. Located within walking distance to top-rated elementary, middle, and high schools, this home offers the perfect blend of convenience and comfort. Whether you’re looking for a spacious home, an ideal location near schools, parks, and amenities, or a place to entertain, this property checks all the boxes!
Andrea D. Conner, License 344441, Xome Inc., License 262361, [email protected], 844-400-XOME (9663), 751 Highway 121 Bypass, Suite 100, Lewisville, Texas 75067


Listings courtesy of RealTracs MLS as distributed by MLS GRID, based on information submitted to the MLS GRID as of {{last updated}}.. All data is obtained from various sources and may not have been verified by broker or MLS GRID. Supplied Open House Information is subject to change without notice. All information should be independently reviewed and verified for accuracy. Properties may or may not be listed by the office/agent presenting the information. The Digital Millennium Copyright Act of 1998, 17 U.S.C. § 512 (the “DMCA”) provides recourse for copyright owners who believe that material appearing on the Internet infringes their rights under U.S. copyright law. If you believe in good faith that any content or material made available in connection with our website or services infringes your copyright, you (or your agent) may send us a notice requesting that the content or material be removed, or access to it blocked. Notices must be sent in writing by email to [email protected]. The DMCA requires that your notice of alleged copyright infringement include the following information: (1) description of the copyrighted work that is the subject of claimed infringement; (2) description of the alleged infringing content and information sufficient to permit us to locate the content; (3) contact information for you, including your address, telephone number and email address; (4) a statement by you that you have a good faith belief that the content in the manner complained of is not authorized by the copyright owner, or its agent, or by the operation of any law; (5) a statement by you, signed under penalty of perjury, that the information in the notification is accurate and that you have the authority to enforce the copyrights that are claimed to be infringed; and (6) a physical or electronic signature of the copyright owner or a person authorized to act on the copyright owner’s behalf. Failure t
Hendersonville Real Estate
The median home value in Hendersonville, TN is $463,000. This is higher than the county median home value of $395,400. The national median home value is $338,100. The average price of homes sold in Hendersonville, TN is $463,000. Approximately 68.46% of Hendersonville homes are owned, compared to 26.39% rented, while 5.14% are vacant. Hendersonville real estate listings include condos, townhomes, and single family homes for sale. Commercial properties are also available. If you see a property you’re interested in, contact a Hendersonville real estate agent to arrange a tour today!
Hendersonville, Tennessee 37075 has a population of 60,628. Hendersonville 37075 is more family-centric than the surrounding county with 35.84% of the households containing married families with children. The county average for households married with children is 32.82%.
The median household income in Hendersonville, Tennessee 37075 is $78,067. The median household income for the surrounding county is $73,517 compared to the national median of $69,021. The median age of people living in Hendersonville 37075 is 39.9 years.
Hendersonville Weather
The average high temperature in July is 89.1 degrees, with an average low temperature in January of 27.2 degrees. The average rainfall is approximately 49.1 inches per year, with 2.7 inches of snow per year.
