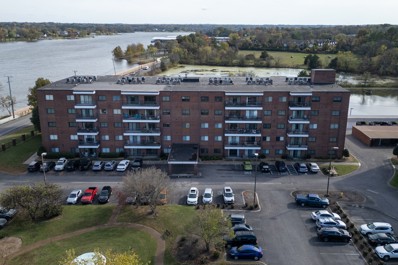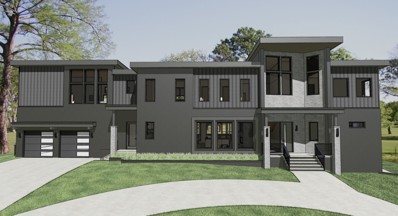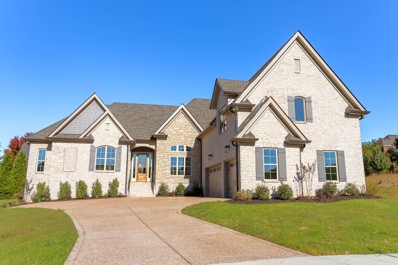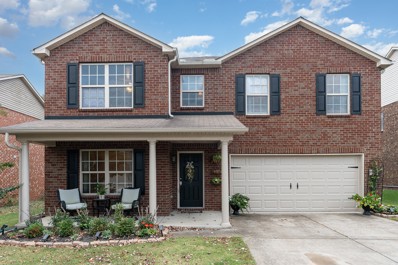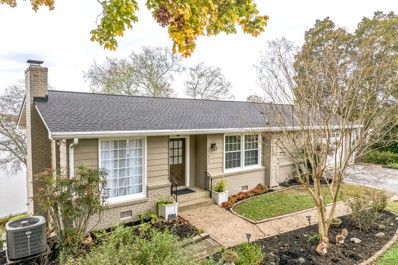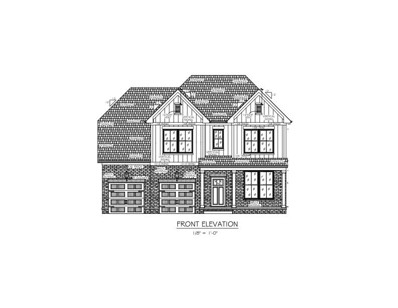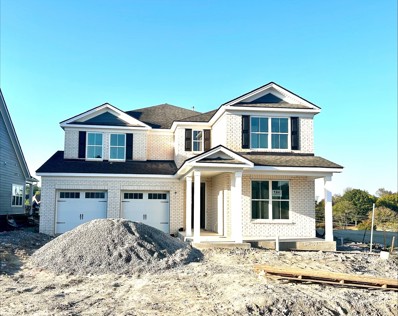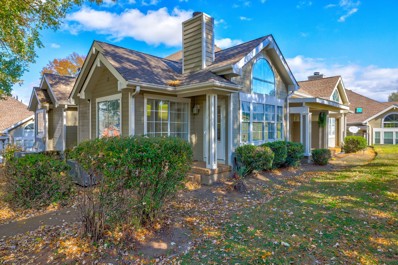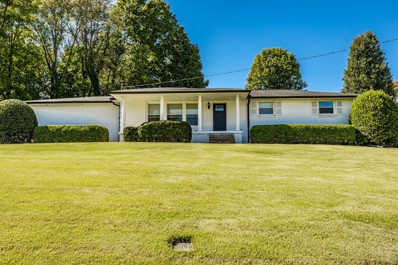Hendersonville TN Homes for Sale
- Type:
- Single Family
- Sq.Ft.:
- 2,283
- Status:
- Active
- Beds:
- 4
- Lot size:
- 0.49 Acres
- Year built:
- 1974
- Baths:
- 3.00
- MLS#:
- 2756868
- Subdivision:
- Point O View Sec 2-
ADDITIONAL INFORMATION
P- NEW ROOF BEING INSTALLED. Renovated home in one of the best pockets of Hendersonville! A one of a kind stone house that has been professionally designed & boasts tons of privacy & natural light! Homes like this are a rarity! This home has a beautifully designed in ground pool & an incredible outdoor entertaining space! The primary bedroom has a massive walk in closet with built ins all around & the bathroom has a stand alone tub & tile surround shower that is immaculate! This 4 bedroom, 3 bath home is zoned for Indian Lake schools! This home sits on a huge corner lot with mature trees & on a quiet street. You don't want miss this one!
- Type:
- Other
- Sq.Ft.:
- 1,190
- Status:
- Active
- Beds:
- 2
- Lot size:
- 0.25 Acres
- Year built:
- 1985
- Baths:
- 2.00
- MLS#:
- 2756573
- Subdivision:
- Hickory Bay Towers
ADDITIONAL INFORMATION
This updated condo in Hickory Bay Towers offers beautiful water views and offers easy access to The Boardwalk by the Lake featuring walking trails, boat ramps, and Mallard Point Park. Enjoy nearby shopping and dining options just minutes away. Inside the home boasts low maintenance wood and vinyl floors (no carpet),stainless steel appliances, granite countertops and stylish subway backsplash in kitchen plus 2 spacious bedrooms with roomy closets. For the buyers convenience the refrigerator, washer/dryer remain at no cost. So, if you are looking for the perfect place to downsize this immaculate condo is waiting for you! I
$2,550,000
116 Fairways Dr Hendersonville, TN 37075
- Type:
- Single Family
- Sq.Ft.:
- 7,400
- Status:
- Active
- Beds:
- 4
- Lot size:
- 0.75 Acres
- Year built:
- 2024
- Baths:
- 8.00
- MLS#:
- 2754227
- Subdivision:
- Scottish Highlands
ADDITIONAL INFORMATION
**Exquisite Custom Smart Home in the Heart of the highly sought after Scottish Highlands on Hole 10 of Bluegrass Yacht & Country Club!** This magnificent property has everything you've ever dreamed of and more! Every detail has been meticulously planned to create your ideal sanctuary. With four spacious bedrooms, six luxurious bathrooms, and two elegant half baths, this home is designed for ultimate comfort. The master suite is a true oasis, featuring an exceptional "wet room" complete with 2 rain shower heads, 2 wall shower heads, a handheld, and a huge soaking tub—perfect for relaxation. A beautiful built in vanity completes the spectacular walk-in closet. The gourmet kitchen shines with an 8 burner Wolf gas range and double oven (yes, those Red Knobs), ideal for culinary enthusiasts. Step into the impressive hidden Scullery, equipped with premium KitchenAid appliances, including a wall oven, microwave, full-size dishwasher, and ice maker. Don’t miss the incredible 900+ square foot "cave," custom-designed for your very own golf simulator and complete with a wet bar, equipped with KitchenAid dishwasher and ice maker. This versatile space includes a full bath, a private office, and a hidden entrance, making it perfect as an in-law suite or a secluded retreat. The expansive finished basement provides a full bath and an oversized wet bar, featuring additional KitchenAid conveniences. With direct access to the stunning 10th fairway, you will enjoy endless possibilities in this remarkable home, which also includes ample storage that can function as a storm shelter. All floors boast beautiful natural hardwood or high-end tile. There's plenty of space to create your dream pool, or you can simply join BYCC right in your backyard and enjoy the use of the pool without all the responsibility of owning one. Stay tuned for more details and current photos coming soon **For safety reasons during construction, please do not enter the home without agent approval.**
- Type:
- Single Family
- Sq.Ft.:
- 1,910
- Status:
- Active
- Beds:
- 3
- Lot size:
- 0.24 Acres
- Year built:
- 1992
- Baths:
- 3.00
- MLS#:
- 2757065
- Subdivision:
- Harbortowne Phase 1
ADDITIONAL INFORMATION
Seller very motivated. **Bring all offers** Pride of ownership is obvious when you step into this home!! This lovely one-owner home has been meticulously maintained - and the location is FABULOUS! Three doors down from the tennis court, basketball court, swimming pool, clubhouse, playground and paved walking trails - ALL included in the low HOA fee. Just a few streets from Old Hickory Lake, Rockland Recreation Park, fishing pier, boat ramps, archery range and volleyball court in Rockland Recreation Park. Minutes to shopping, restaurants & golf. <30 mins to the airport or all downtown Nashville has to offer. This wonderful home features plenty of windows to bring in natural light, cozy fireplace for cold winter nights, spacious family kitchen, rec room upstairs, and primary suite with separate shower/soaking tub. Gorgeous screened deck & large fenced yard w/ mature trees & beautiful landscaping are perfect for morning coffee, relaxing or entertaining. Don't miss this rare opportunity - you can change the home but you can't change the location. Schedule a showing today before it's gone!!
- Type:
- Townhouse
- Sq.Ft.:
- 1,602
- Status:
- Active
- Beds:
- 3
- Year built:
- 2024
- Baths:
- 3.00
- MLS#:
- 2753694
- Subdivision:
- Anderson Park
ADDITIONAL INFORMATION
This craftsman townhome features a stunning brick + James Hardie exterior with covered front porch and 1 Car Garage. Step inside the home where you will find an open living room, kitchen, and dining space. Just walking distance to the retail/restaurants at the Streets of Indian Lake and just a few minutes to the closest marina on Old Hickory Lake. Community DOG PARK & PLAYGROUND ARE IN! Also future clubhouse in next phase AND walking trails! Lawn care is INCLUDED! Seller's Closing Costs special available with use of Preferred Lender/Title, see agent for details.
- Type:
- Townhouse
- Sq.Ft.:
- 1,384
- Status:
- Active
- Beds:
- 3
- Year built:
- 2024
- Baths:
- 3.00
- MLS#:
- 2753692
- Subdivision:
- Anderson Park
ADDITIONAL INFORMATION
This to be built Fisher is ready for your interior design choices! Community features large green spaces, dog park, and all grounds maintenance is covered by the HOA. Gorgeous finished with open and airy layout! Spacious 3 Bedroom townhome walking distance to the retail/restaurants at the Streets of Indian Lake and just a few minutes to the closest marina on Old Hickory Lake! Fully upgraded with designer finishes in this amazing price! Seller's Closing Costs special available with use of Preferred Lender/Title, see agent for details.
- Type:
- Townhouse
- Sq.Ft.:
- 1,602
- Status:
- Active
- Beds:
- 3
- Year built:
- 2024
- Baths:
- 3.00
- MLS#:
- 2753691
- Subdivision:
- Anderson Park
ADDITIONAL INFORMATION
This craftsman townhome features a stunning brick + James Hardie exterior with covered front porch and 1 Car Garage. Step inside the home where you will find an open living room, kitchen, and dining space. Just walking distance to the retail/restaurants at the Streets of Indian Lake and just a few minutes to the closest marina on Old Hickory Lake. Community DOG PARK & PLAYGROUND ARE IN! Also future clubhouse in next phase AND walking trails! Lawn care is INCLUDED! Seller's Closing Costs special available with use of Preferred Lender/Title, see agent for details.
- Type:
- Single Family
- Sq.Ft.:
- 1,875
- Status:
- Active
- Beds:
- 4
- Lot size:
- 0.55 Acres
- Year built:
- 1966
- Baths:
- 3.00
- MLS#:
- 2753922
- Subdivision:
- Colonial Acres Sec
ADDITIONAL INFORMATION
This charming single-family home is a perfect retreat for a family looking for comfort and style. With 4 bedrooms, 2.5 bathrooms, and 1875sf of living space, this property offers a cozy atmosphere for everyday living. The owners currently use the bonus space as a Primary bedroom but it can be used as a den or living room. The spacious fenced backyard and beautiful NEW deck is ideal for entertaining. Located in a desirable neighborhood and close to shopping and Drake's Creek Park, this home is perfect for those seeking a peaceful and convenient lifestyle. New HVAC!! Don't miss the opportunity to make this house your new home!
$1,210,000
1035 Hillview Dr Hendersonville, TN 37075
- Type:
- Single Family
- Sq.Ft.:
- 3,204
- Status:
- Active
- Beds:
- 4
- Lot size:
- 3.67 Acres
- Year built:
- 1978
- Baths:
- 3.00
- MLS#:
- 2753627
ADDITIONAL INFORMATION
Stunning Home with Gatlinburg Views & View of the Nashville Skyline! Welcome to your dream retreat in Hendersonville, TN! This fully renovated gem offers breathtaking Gatlinburg-like views. On the 4th of July watch fireworks in the sky from Nashville, TN & surrounding cities. Features You’ll Love: Fully renovated with modern finishes throughout Expansive full basement with an apartment that has it's own private entrance and garage – ideal for guests or aging parents or college students. Spacious main-level living with open-concept design - Covered Trex deck that is perfect for entertaining and watching gorgeous sunset views - Imagine relaxing in this serene location, just minutes from The Streets of Indian Lake surrounded by nature’s beauty. Trex deck in the back w/ hot tub & gas fire pit. This property has it all – style, convenience, & views you won’t find anywhere else! Ready to see it in person? Contact us today for more info or to schedule a tour!
- Type:
- Single Family
- Sq.Ft.:
- 3,560
- Status:
- Active
- Beds:
- 3
- Lot size:
- 0.64 Acres
- Year built:
- 1979
- Baths:
- 4.00
- MLS#:
- 2757160
- Subdivision:
- Cherokee Woods Sec 1
ADDITIONAL INFORMATION
Lots of charm and character in the prettiest area of Indian Lake! Lots of space for the entire family, including IN-LAW suite! Fantastic outdoor area--INGROUND POOL (new liner)--beautifully situated on cul de sac with mature trees! Very desirable Indian Lake/Hendersonville schools!!! Family Room with fireplace, built-in bookcases, and stately trimmed mouldings! Formal Dining! Kitchen (Granite) with Breakfast Bar and Eat-in area! Office (full bath) and Utility Closet! 23'x 22' Bonus Room over IN-LAW suite! Upper level offers primary suite plus two bedrooms, 2 full baths! IN-LAW suite has zero step entry (previously two car garage) and elevator lift, kitchenette with cooktop, living area, flex room used as bedroom + bath with handicap accessories. Bring your ideas and make this "home sweet home"! Your family will love it!
- Type:
- Single Family
- Sq.Ft.:
- 2,173
- Status:
- Active
- Beds:
- 4
- Lot size:
- 0.41 Acres
- Year built:
- 1963
- Baths:
- 2.00
- MLS#:
- 2753651
- Subdivision:
- Delray Park Est
ADDITIONAL INFORMATION
Beautiful home just minutes from Old Hickory Lake and everything Hendersonville has to offer. This home has 4 bedrooms. The large primary bedroom has an additional separate entrance, full bath, and extra-large 5X10 walk in closet! Great backyard with many possibilities! This home includes many updates like a newer roof and the kitchen has granite counter tops with eat in space additional to a formal dining room. Large family/rec room with beautiful custom wood ceiling. Come see for yourself
- Type:
- Single Family
- Sq.Ft.:
- 3,766
- Status:
- Active
- Beds:
- 4
- Lot size:
- 0.35 Acres
- Year built:
- 2024
- Baths:
- 3.00
- MLS#:
- 2753688
- Subdivision:
- Meadows Of Indian Lake
ADDITIONAL INFORMATION
- Type:
- Single Family
- Sq.Ft.:
- 2,440
- Status:
- Active
- Beds:
- 3
- Lot size:
- 0.21 Acres
- Year built:
- 2012
- Baths:
- 3.00
- MLS#:
- 2752110
- Subdivision:
- Creekside At Station
ADDITIONAL INFORMATION
Discover potential in this spacious 3-bed, 2.5-bath, 2,440 sq ft all-brick home in Hendersonville’s coveted Creekside at Station Camp! The property offers a fantastic layout ready for your personal touch. While this home is in need of some love and upgrades, it presents a fantastic opportunity in one of Hendersonville’s most desirable neighborhoods. Whether you’re a first-time buyer looking for a project or an investor seeking a promising opportunity, this house is a must-see. Enjoy top-notch community amenities, including a Jr. Olympic-sized pool with a kiddie splash zone, and easy access to Station Camp Greenway’s scenic creek-side trails. Convenience is key with the new Publix Shopping Center at Newman’s Crossing nearby.Don’t miss out on the chance to transform this house into your dream home. Schedule a viewing today and explore the endless possibilities that await!
$1,279,500
103 Shore Hill Cir Hendersonville, TN 37075
- Type:
- Single Family
- Sq.Ft.:
- 2,538
- Status:
- Active
- Beds:
- 3
- Lot size:
- 0.52 Acres
- Year built:
- 1964
- Baths:
- 2.00
- MLS#:
- 2756770
- Subdivision:
- Southern Shores
ADDITIONAL INFORMATION
Welcome to 103 Shore Hill Circle, a breathtaking waterfront property in Hendersonville, TN, just outside Nashville. This beautifully updated lake house features 170 feet of shoreline, stunning 180-degree lake views, and a serene cul-de-sac location. Whether you’re seeking a year-round lake home or a weekend lakefront retreat, this property offers the perfect combination of relaxation and modern convenience. This spacious lakefront luxury home boasts 3 bedrooms, 2 bathrooms, and 2,538 sq. ft. of thoughtfully updated living space. Recent upgrades include new flooring, a brand-new HVAC system, and a new roof, ensuring your lake house is completely move-in ready. The cozy wood-burning fireplace adds timeless charm, creating a warm retreat for cooler evenings in your dream waterfront home. Expansive bay windows flood the lake house with natural light while framing breathtaking waterfront views. Step outside to your fully permitted deep-water dock, ideal for boating, fishing, or soaking in the beauty of lakefront living. Just minutes from the Avondale public dock, this waterfront property offers convenience for every lake home activity. Conveniently located near the 386 Bypass, this lakefront property combines the tranquility of waterfront living with easy access to Nashville. Hendersonville’s boutique shopping, dining, and welcoming community make this lake house luxury an unmatched gem. Priced at $1,279,500, 103 Shore Hill Circle is the lakefront home you’ve been waiting for. Schedule your private tour today! Property Highlights: • 3 Bedrooms 2 Bathrooms 2,538 Sq. Ft. • 170 ft. of Shoreline with Panoramic Lake Views • Fully Permitted Deep-Water Dock • Wood-Burning Fireplace • New Flooring, HVAC, and Roof • Peaceful Cul-de-Sac Location This lake house is your gateway to lakefront luxury and endless waterfront living adventures!
- Type:
- Single Family
- Sq.Ft.:
- 1,000
- Status:
- Active
- Beds:
- 3
- Lot size:
- 0.28 Acres
- Year built:
- 1972
- Baths:
- 1.00
- MLS#:
- 2752477
- Subdivision:
- Cedarbrook Terrace S
ADDITIONAL INFORMATION
Clean and Neat. Move-in Ready. Well maintained. Charming Brick in quiet neighborhood. Fenced Backyard. Newer Kitchen upgrade with Stainless appliances. High speed Internet accessible for ease of working from home. Cozy Concrete patio. No HOA Fees. Minutes to Hendersonville Tri-Star Medical Center, Indian Lake Shopping/Dining, Old Hickory Lake, City Parks, & More. This neighborhood sells fairly quickly.
- Type:
- Single Family
- Sq.Ft.:
- 2,959
- Status:
- Active
- Beds:
- 4
- Lot size:
- 0.26 Acres
- Year built:
- 2006
- Baths:
- 4.00
- MLS#:
- 2756325
- Subdivision:
- Autumn Creek Sec 1
ADDITIONAL INFORMATION
Welcome to this spacious and inviting home in Hendersonville’s desirable Autumn Creek subdivision! Step inside to a large living room with a cozy gas fireplace, perfect for relaxing evenings. The kitchen boasts beautiful granite countertops, a gas stovetop, double ovens, and a convenient breakfast nook. The main-floor primary bedroom is complete with an en-suite bathroom featuring dual vanities, a separate tub and shower, and a walk-in closet. Upstairs, you’ll find three additional bedrooms, two bathrooms, and a versatile family room. Step outside to enjoy a partially covered back deck that overlooks a generously sized, fenced-in backyard—ideal for outdoor gatherings. This home also includes a three-car garage for added convenience. Located just minutes from Country Hills Golf Club, Old Hickory Lake, and I-65, with easy access to Downtown Nashville and local restaurants. Zoned for top-rated Sumner County Schools, this home combines comfort, style, and prime location. Don’t miss out on making it yours!
- Type:
- Single Family
- Sq.Ft.:
- 2,972
- Status:
- Active
- Beds:
- 3
- Lot size:
- 0.29 Acres
- Year built:
- 1973
- Baths:
- 2.00
- MLS#:
- 2751914
- Subdivision:
- Rolling Acres Sec 6
ADDITIONAL INFORMATION
Step into this meticulously renovated home, offering nearly 3,000 square feet of modern elegance. Featuring beautiful laminate hardwood floors throughout, sleek quartz countertops, and brand-new stainless steel appliances, this home exudes style and sophistication. The spacious sunroom, with its stunning panoramic views of the lush yard, provides the perfect spot for relaxation or entertaining. The primary suite is a true retreat, boasting a luxurious ensuite bathroom complete with a full tile shower. The basement is expansive and perfect for many uses. There is even a perfect built-in home under the stairs for your pet! Make sure to check out the EXTRA single-car garage for additional FLEX SPACE. This home blends comfort and contemporary design, creating a space you’ll love to call your own.
- Type:
- Single Family
- Sq.Ft.:
- 3,043
- Status:
- Active
- Beds:
- 4
- Year built:
- 2024
- Baths:
- 4.00
- MLS#:
- 2751932
- Subdivision:
- Villages Of Stoneybrook
ADDITIONAL INFORMATION
Gated Community with Pool and Club House. The Back Yard Has Amazing views overlooking the Bluegrass Yacht and Country Club Golf Course. Primary Bedroom located on Main Level with 2 Large Walk-in Closets. Kitchen Includes A Large Island, Stainless Steel Appliance including Gas Cooktop, Convection Oven, Tile Backsplash and Quartz Counter Tops. Formal Dining Room. 3 Bedrooms / 2 Full Baths and Bonus Room on Second Level. Vaulted Ceiling. Fireplace. HOA Maintains Lawn Service and Irrigation System.
- Type:
- Single Family
- Sq.Ft.:
- 3,280
- Status:
- Active
- Beds:
- 5
- Lot size:
- 0.15 Acres
- Year built:
- 2024
- Baths:
- 4.00
- MLS#:
- 2751903
- Subdivision:
- Millstone
ADDITIONAL INFORMATION
This home has a beautiful view of the Millstone pond from the Covered Lanai and large Gathering Room. Guest Suite on first floor with a walk in shower for your visitors and a Formal Dining Room to entertain them! Gourmet Kitchen with maple cabinets and black hardware create a warm and inviting home. Walk In Pantry is HUGE as is the Owner's Suite Walk In Closet, it's a must-see!
- Type:
- Single Family
- Sq.Ft.:
- 782
- Status:
- Active
- Beds:
- 2
- Lot size:
- 0.33 Acres
- Year built:
- 1966
- Baths:
- 1.00
- MLS#:
- 2751260
ADDITIONAL INFORMATION
Nestled on just under half an acre, this charming property offers a delightful blend of comfort and convenience. The spacious yard boasts an above-ground swimming pool with a brand-new pump, perfect for cooling off on hot summer days. A large storage shed with a covered front porch provides ample space for all your outdoor essentials, while the enclosed sunroom is ideal for enjoying the beauty of the outdoors. All appliances are newer and will remain, including a convenient washer/dryer stacked unit. The property also features a brand-new attached carport, adding extra protection for your vehicles, and a newer roof, ensuring peace of mind for years to come. Don't miss this opportunity to own a beautifully maintained property with fantastic amenities!
- Type:
- Other
- Sq.Ft.:
- 999
- Status:
- Active
- Beds:
- 2
- Lot size:
- 0.24 Acres
- Year built:
- 1985
- Baths:
- 1.00
- MLS#:
- 2757881
- Subdivision:
- Maples Sec 4 Pt 3-un
ADDITIONAL INFORMATION
Welcome to this charming 2-bedroom, 1-bath townhome nestled in a quiet neighborhood in Hendersonville! Step inside to discover new floors throughout and a spacious open-concept living area featuring soaring ceilings, creating an inviting, airy atmosphere. The kitchen boasts stainless steel appliances and an attached dining area, ideal for entertaining. Both bedrooms are conveniently located on the main floor, along with a shared bathroom and a laundry closet for added ease. Head upstairs to find a versatile loft space filled with natural light from the skylight—perfect for a bonus room, home office, or cozy retreat. Enjoy the perks of the community, complete with a pool, tennis courts, and a playground. Don't miss the chance to make this updated townhome your own! Seller to give $1,000 allowance to have new flooring put down in loft
- Type:
- Single Family
- Sq.Ft.:
- 2,015
- Status:
- Active
- Beds:
- 3
- Lot size:
- 0.92 Acres
- Year built:
- 1961
- Baths:
- 2.00
- MLS#:
- 2751111
- Subdivision:
- Cherokee Woods Sec
ADDITIONAL INFORMATION
Discover this stunningly renovated ranch home located in the heart of Hendersonville. This property features three bedrooms, two bathrooms, and spans 2015 square feet. It boasts beautiful hardwood flooring throughout. The bathroom includes a lovely soaking tub and a walk-in shower. The kitchen has been fully updated, complete with new appliances and a spacious island offering ample cabinet storage. Roof replaced 1 year ago. Don't wait—this home won’t be available for long!
- Type:
- Single Family
- Sq.Ft.:
- 3,364
- Status:
- Active
- Beds:
- 5
- Lot size:
- 0.19 Acres
- Year built:
- 2016
- Baths:
- 5.00
- MLS#:
- 2752554
- Subdivision:
- Durham Farms
ADDITIONAL INFORMATION
Huge price drop well below, appraisal. Stunning 2024 remodel in Durham Farms with brand-new rear privacy fence! This spacious, open-concept David Weekly ranch has been beautifully updated with fresh paint, LVT floors, and a chic neutral palette. The oversized kitchen boasts a massive island, new LG stainless appliances, and is ideal for entertaining. Bright and airy great room features vaulted ceilings, a cozy fireplace, and large windows. Luxurious primary suite with custom shower, dual sinks, and walk-in closet. Three additional bedrooms, flex space, and an upstairs bonus room with full bath (possible 5th bedroom). Enjoy greenspace views from the covered front porch and extra storage in the 2.5-car garage. Located near top-notch community amenities including a pool, fitness center, parks, and more. Quick access to Nashville and local dining!
- Type:
- Single Family
- Sq.Ft.:
- 1,615
- Status:
- Active
- Beds:
- 3
- Lot size:
- 0.23 Acres
- Year built:
- 1977
- Baths:
- 2.00
- MLS#:
- 2751950
- Subdivision:
- Pebble Creek Ests
ADDITIONAL INFORMATION
Reduced! Discover this must-see, newly renovated home in Hendersonville! The ranch-style home features a brand-new HVAC system, all new gutters with gutter guards, fresh wood flooring, new paint, modern light fixtures, and stainless-steel appliances including a refrigerator. The kitchen boasts new shaker cabinets with an island, elegant hardware, and a subway tile backsplash. It opens to a cozy living room, with an additional bonus room and dining area for the family to enjoy. The bathrooms are adorned with beautiful floor and tub surround tiles, gold accents, and new shaker cabinets. An oversized laundry room offers ample storage space. The attached two-car garage is ideal for vehicles, toys, or hobbies. The property is fully fenced. Storage shed in the back yard remains.
- Type:
- Single Family
- Sq.Ft.:
- 2,810
- Status:
- Active
- Beds:
- 3
- Lot size:
- 0.18 Acres
- Year built:
- 2017
- Baths:
- 4.00
- MLS#:
- 2751013
- Subdivision:
- Villages Of Stoneybr
ADDITIONAL INFORMATION
New Price! The view! Wow! This property has all the best views of the tranquil Villages of Stoneybrook pond! Relax outside on the oversized deck and listen to the water while enjoying the views of the water feature! Private gated community with pool, clubhouse & walking trails next door to Bluegrass Yacht & Country Club. Open floor plan with kitchen open to the dining room and great room. Kitchen features large island, tile backsplash, stainless appliances and walk in pantry. Large windows and beautiful hardwood in the dining and great rooms. Primary on first floor with separate tub/shower, double vanities and laundry hookup in primary closet. Enormous bonus room on second floor with additional flex room, currently used as 4th bedroom/office. 2nd and 3rd bedrooms have walk in closets and jack and jill bathroom. New Heat Pump and garage refrigerator. HOA covers all outdoor landscaping, mulching and lawn maintenance! Lots of storage and extra closets. Extra long drive for family and guests. This is a hidden gem!
Andrea D. Conner, License 344441, Xome Inc., License 262361, [email protected], 844-400-XOME (9663), 751 Highway 121 Bypass, Suite 100, Lewisville, Texas 75067


Listings courtesy of RealTracs MLS as distributed by MLS GRID, based on information submitted to the MLS GRID as of {{last updated}}.. All data is obtained from various sources and may not have been verified by broker or MLS GRID. Supplied Open House Information is subject to change without notice. All information should be independently reviewed and verified for accuracy. Properties may or may not be listed by the office/agent presenting the information. The Digital Millennium Copyright Act of 1998, 17 U.S.C. § 512 (the “DMCA”) provides recourse for copyright owners who believe that material appearing on the Internet infringes their rights under U.S. copyright law. If you believe in good faith that any content or material made available in connection with our website or services infringes your copyright, you (or your agent) may send us a notice requesting that the content or material be removed, or access to it blocked. Notices must be sent in writing by email to [email protected]. The DMCA requires that your notice of alleged copyright infringement include the following information: (1) description of the copyrighted work that is the subject of claimed infringement; (2) description of the alleged infringing content and information sufficient to permit us to locate the content; (3) contact information for you, including your address, telephone number and email address; (4) a statement by you that you have a good faith belief that the content in the manner complained of is not authorized by the copyright owner, or its agent, or by the operation of any law; (5) a statement by you, signed under penalty of perjury, that the information in the notification is accurate and that you have the authority to enforce the copyrights that are claimed to be infringed; and (6) a physical or electronic signature of the copyright owner or a person authorized to act on the copyright owner’s behalf. Failure t
Hendersonville Real Estate
The median home value in Hendersonville, TN is $463,000. This is higher than the county median home value of $395,400. The national median home value is $338,100. The average price of homes sold in Hendersonville, TN is $463,000. Approximately 68.46% of Hendersonville homes are owned, compared to 26.39% rented, while 5.14% are vacant. Hendersonville real estate listings include condos, townhomes, and single family homes for sale. Commercial properties are also available. If you see a property you’re interested in, contact a Hendersonville real estate agent to arrange a tour today!
Hendersonville, Tennessee 37075 has a population of 60,628. Hendersonville 37075 is more family-centric than the surrounding county with 35.84% of the households containing married families with children. The county average for households married with children is 32.82%.
The median household income in Hendersonville, Tennessee 37075 is $78,067. The median household income for the surrounding county is $73,517 compared to the national median of $69,021. The median age of people living in Hendersonville 37075 is 39.9 years.
Hendersonville Weather
The average high temperature in July is 89.1 degrees, with an average low temperature in January of 27.2 degrees. The average rainfall is approximately 49.1 inches per year, with 2.7 inches of snow per year.

